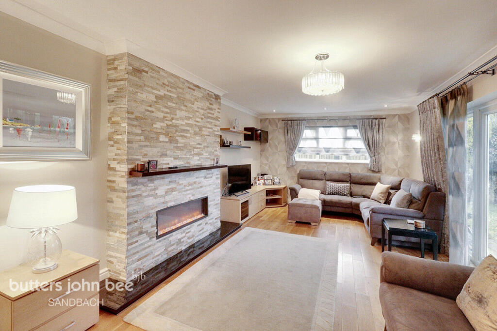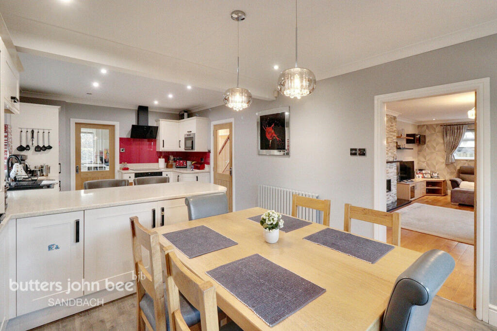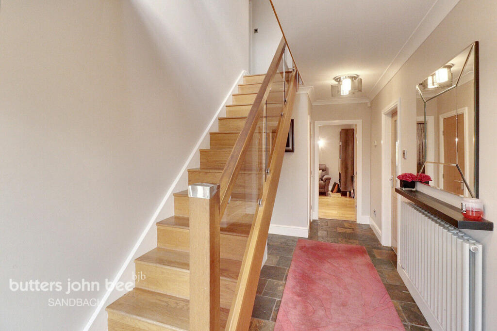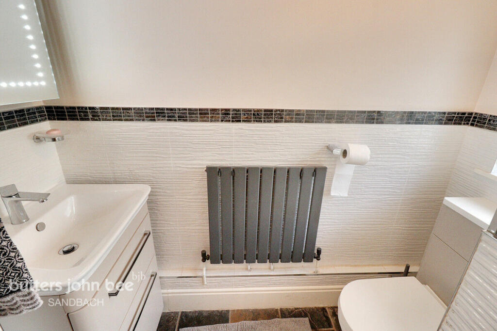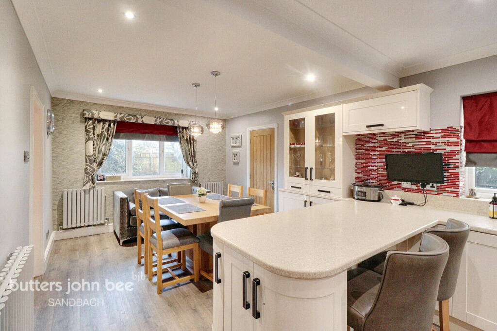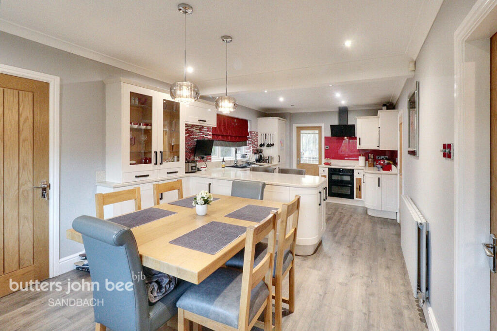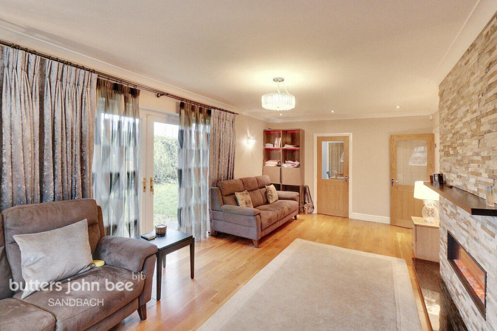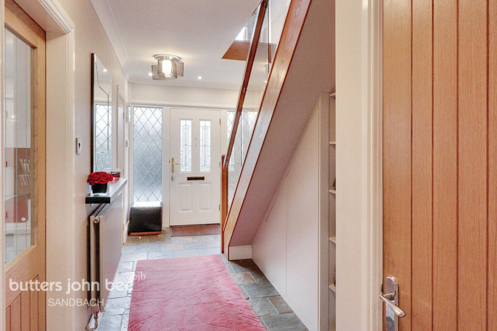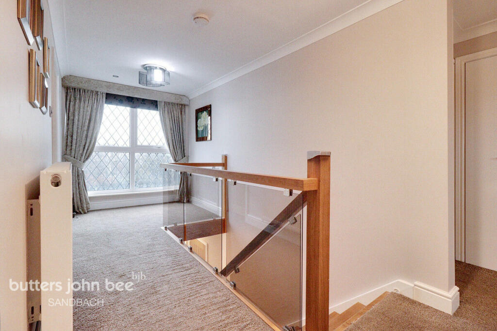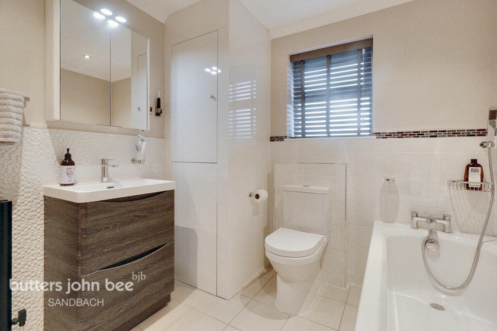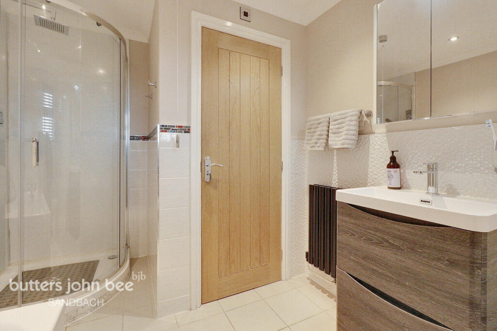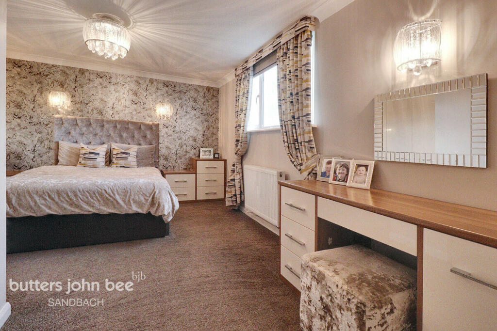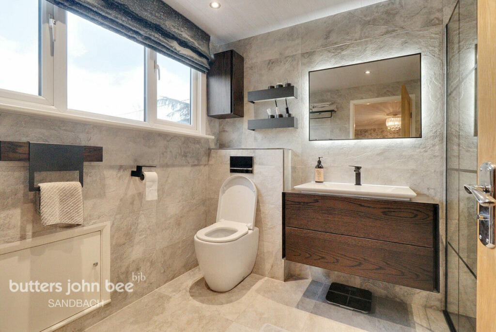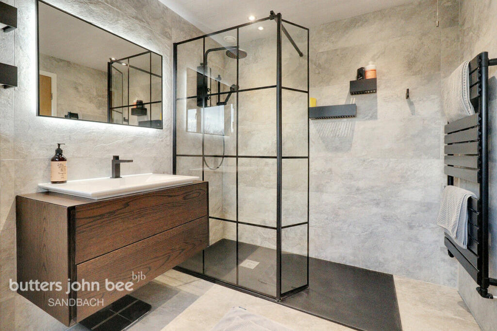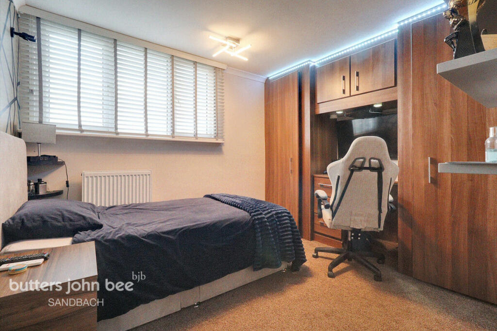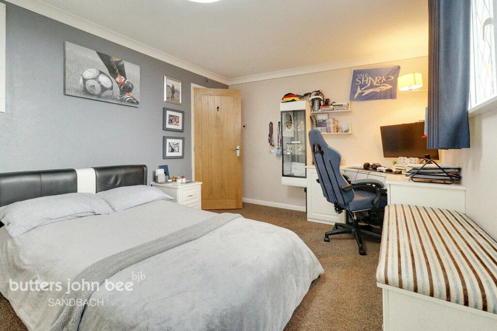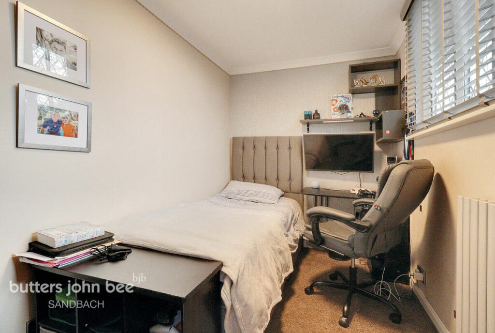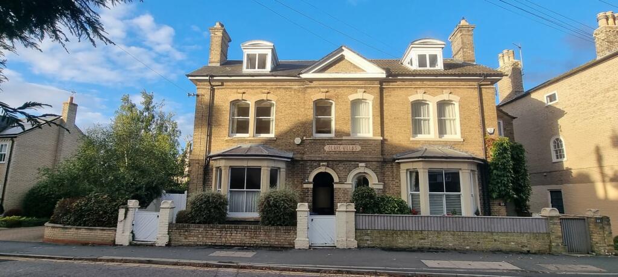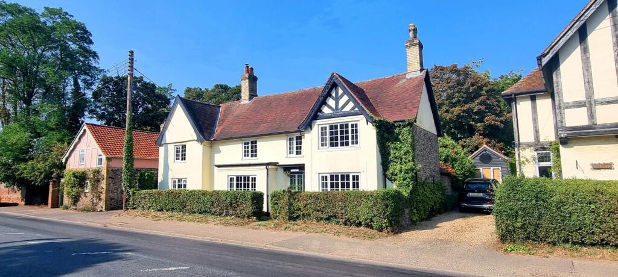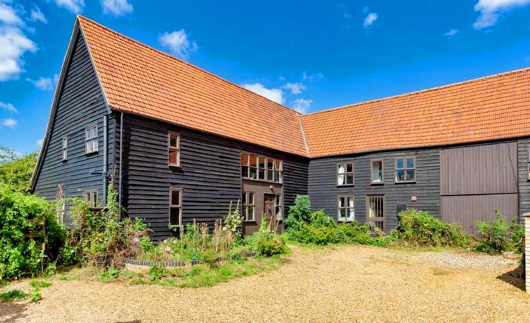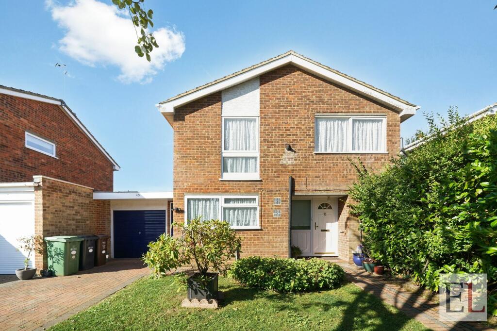Pools Lane, Smallwood
For Sale : GBP 625000
Details
Bed Rooms
5
Bath Rooms
2
Property Type
Detached
Description
Property Details: • Type: Detached • Tenure: N/A • Floor Area: N/A
Key Features: • Detached Family Home • Four Bedrooms • Substantial Lounge • Beautifully Presented Throughout • Family Bathroom, WC & En-Suite • Open Plan Kitchen / Diner • Private Plot • Ample Parking Space • Village Location
Location: • Nearest Station: N/A • Distance to Station: N/A
Agent Information: • Address: 27 High Street Sandbach CW11 1AH
Full Description: Surrounded by miles of rolling countryside, this particular home has seen much investment by the current owners as it has been extensively refurbished.Welcome to this stunning five bedroom property, perfectly designed for modern family living. Nestled on a serene private plot, this home offers a perfect blend of comfort and sophistication.A spacious 5 bedroom family home extending to approximately 1900 square feet, 2 large bathrooms, open plan kitchen/diner -24ft in length and a generous living room, extensively refurbished (rewired, new plumbing) need to be viewed to appreciate just what this home has to offer. Externally the property sits on generous plot with mature gardens to both front and rear with driveway providing ample off road parking and a high degree of privacy all around the house. With its ideal blend of modern living and private plot, this property is waiting for you to call it home. Don’t miss the opportunity to make this beautiful family haven your own!Entrance Hall18'6" x 7'1" (5.65m x 2.18m)Door to front, Radiator, Natural stone flooring. Stairs to the first floor with under stairs storage. Doors leading to;Separate WC6'5" x 3'2" (1.96m x 0.98m)Modern Fittings, Natural Stone Flooring with part tiled walls. A suite comprising WC, Wash hand basin with LED mirror above. Window to front and radiator.Study10'2" x 6'9" (3.12m x 2.07m)Windows to front, Radiator, Fitted carpet.Kitchen / Diner23'9" x 10'10" (7.24m x 3.32m)A range of modern wall mounted and base level units, integrated fridge/freezer and dishwasher, Electric hob with extractor over, oven, one and a half bowl sink and drainer. Corian kitchen surface with a tiled backsplash. Seamless flow to the dining area, windows to the rear and side, and radiator. Laminate flooring.Lounge22'11" x 10'10" (7.01m x 3.32m)Window to the side and French doors to the rear garden, Contemporary electric Fire with a black natural granit hearth and Laminate flooring.Conservatory10'7" x 10'7" (3.23m x 3.24m)All year round warm roofed Conservatory. Double glazed windows and door to side. Laminate flooring.Store Room7'6" x 6'9" (2.29m x 2.08m)Garage18'8" x 8'4" (5.71m x 2.55m)First Floor Landing18'1" x 14'3" (5.53m x 4.36m)Fitted carpets and radiator. Large windows to front.Master Bedroom15'4" x 10'7" (4.69m x 3.23m)Fitted wardrobes, Carpets and radiator. Window to rear.Ensuite8'9" x 6'11" (2.69m x 2.12m)A newly fitted suite comprising WC, pedestal wash hand basin, double open shower cubicle, tiled walls, and radiator. Window to rear.Bedroom Two13'4" x 10'4" (4.08m x 3.16m)Fitted carpet, window and radiator. Fitted wardrobes.Bedroom Three10'11" x 9'0" (3.35m x 2.75m)Fitted carpet, window and radiator. Fitted wardrobes.Bedroom Four10'10" x 6'5" (3.31m x 1.98m)Fitted carpet, window and radiator.Family Bathroom10'10" x 7'6" (3.32m x 2.29m)A suite comprising WC, pedestal wash hand basin, bath with mixer tap and shower cubicle. Partially tiled walls, window to the side, extractor fan and radiator.DisclaimerButters John Bee Estate Agents also offer a professional, ARLA accredited Lettings and Management Service. If you are considering purchasing your property in order to rent, are looking at buy to let or would like a free review of your current portfolio then please call the Lettings Branch Manager on the number shown above.Butters John Bee Estate Agents is the seller's agent for this property. Your conveyancer is legally responsible for ensuring any purchase agreement fully protects your position. We make detailed enquiries of the seller to ensure the information provided is as accurate as possible. Please inform us if you become aware of any information being inaccurate.BrochuresBrochure 1
Location
Address
Pools Lane, Smallwood
City
Pools Lane
Features And Finishes
Detached Family Home, Four Bedrooms, Substantial Lounge, Beautifully Presented Throughout, Family Bathroom, WC & En-Suite, Open Plan Kitchen / Diner, Private Plot, Ample Parking Space, Village Location
Legal Notice
Our comprehensive database is populated by our meticulous research and analysis of public data. MirrorRealEstate strives for accuracy and we make every effort to verify the information. However, MirrorRealEstate is not liable for the use or misuse of the site's information. The information displayed on MirrorRealEstate.com is for reference only.
Real Estate Broker
Butters John Bee, Sandbach
Brokerage
Butters John Bee, Sandbach
Profile Brokerage WebsiteTop Tags
Four Bedrooms Substantial Lounge Private PlotLikes
0
Views
44
Related Homes
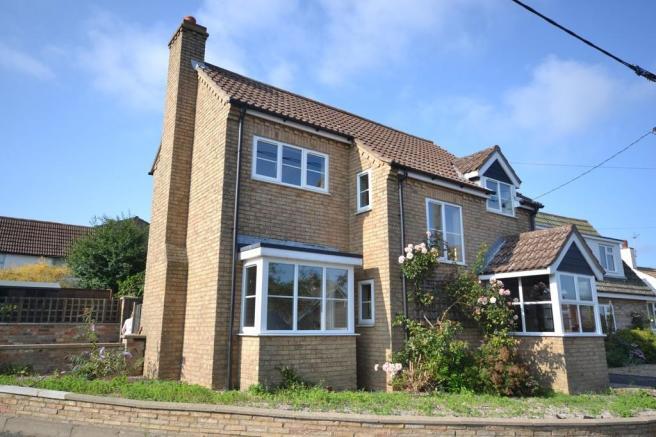


1180 COMMISSIONERS Road W Unit 109, London, Ontario, N6K4J2 London ON CA
For Sale: CAD499,900

330 Alameda de las Pulgas, Redwood City, San Mateo County, CA, 94062 Silicon Valley CA US
For Sale: USD4,100,000

327 W Mariscal Rd, Palm Springs, Riverside County, CA, 92262 Silicon Valley CA US
For Sale: USD384,500


