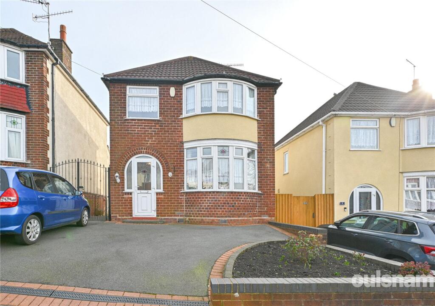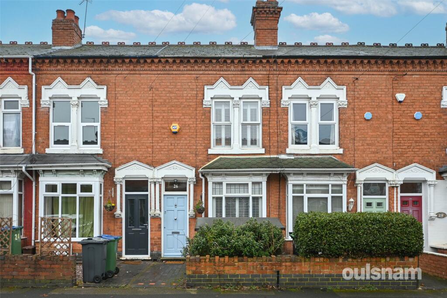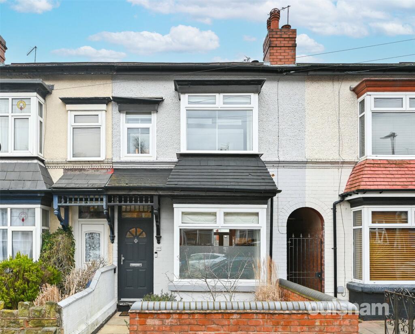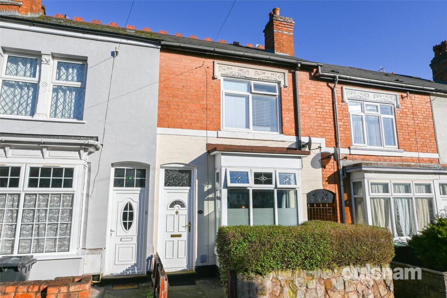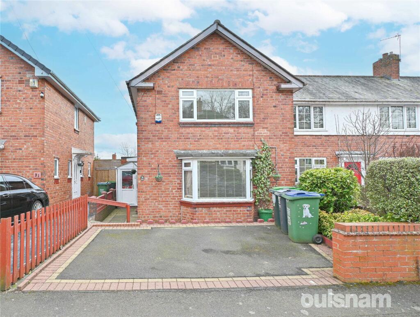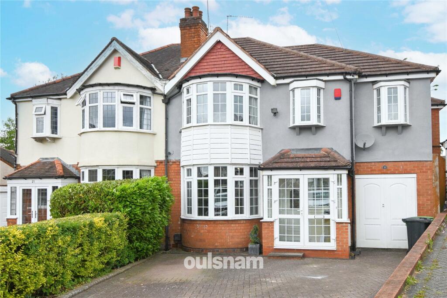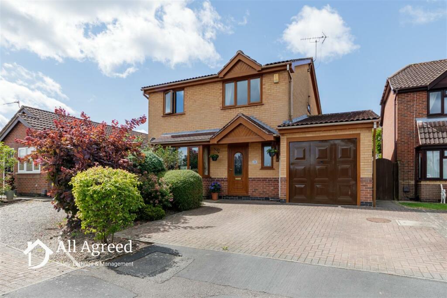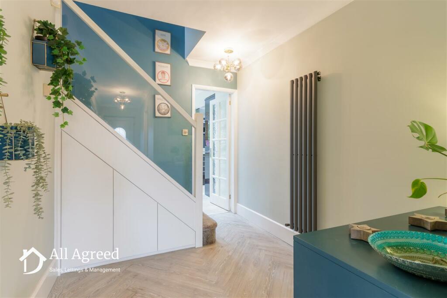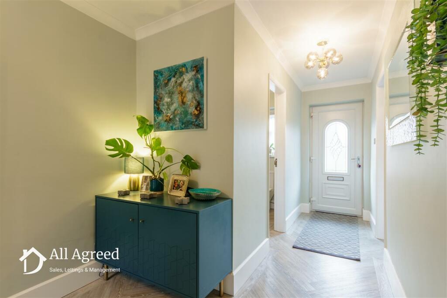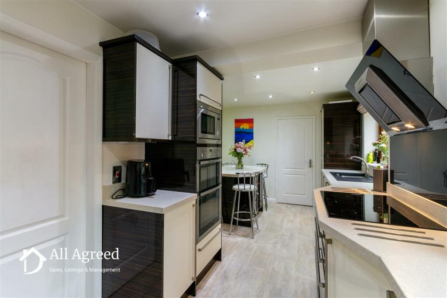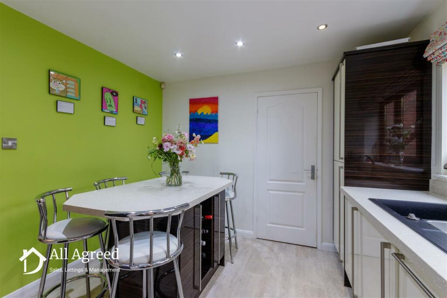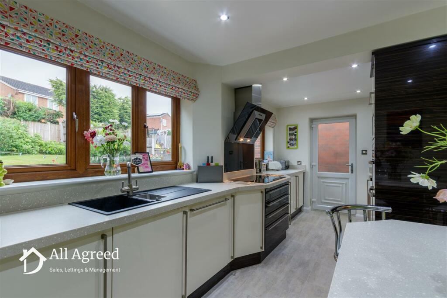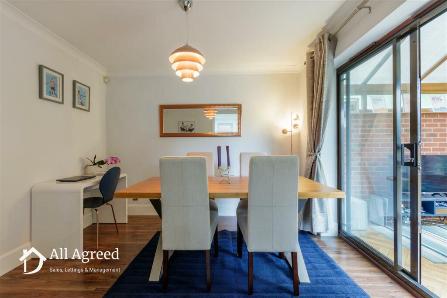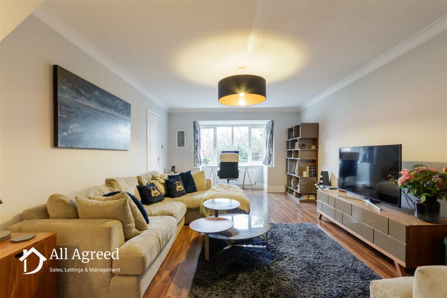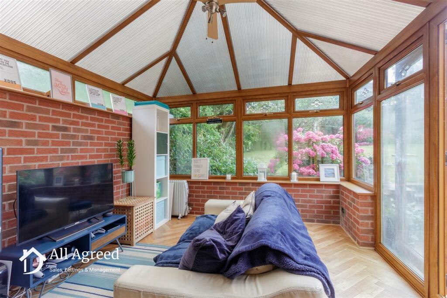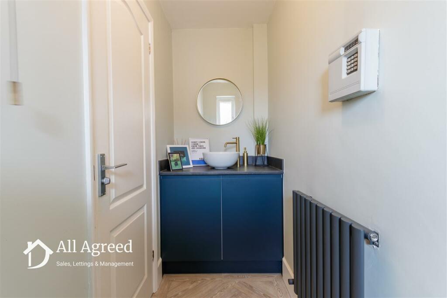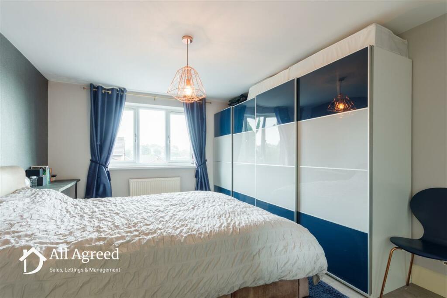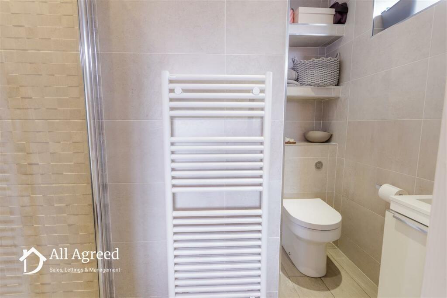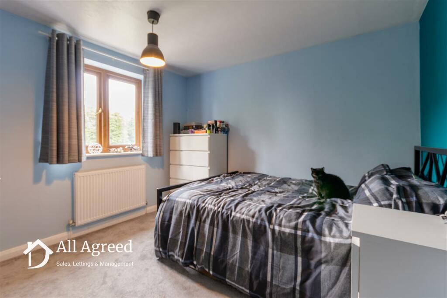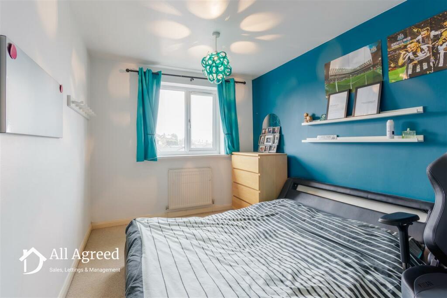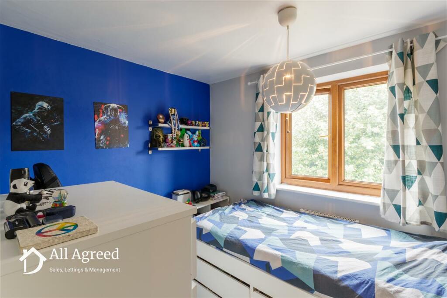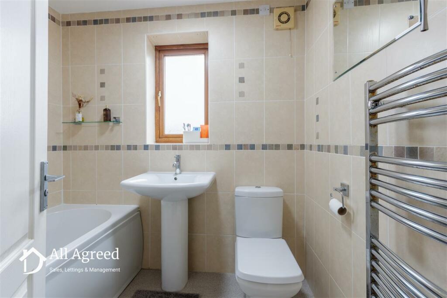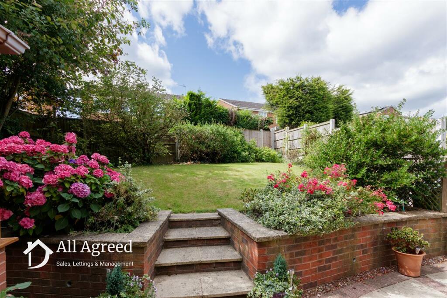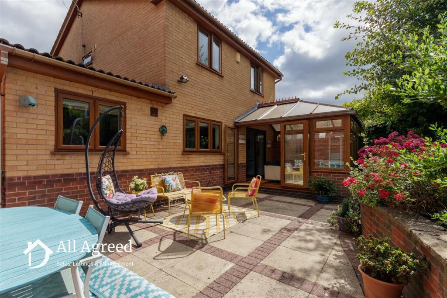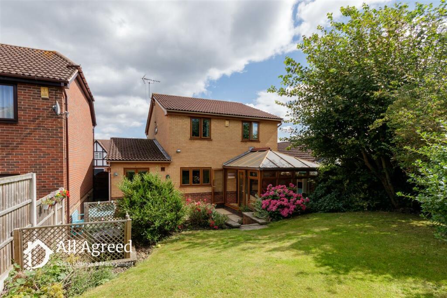Porterhouse Road, Ripley
For Sale : GBP 325000
Details
Bed Rooms
4
Bath Rooms
2
Property Type
Detached
Description
Property Details: • Type: Detached • Tenure: N/A • Floor Area: N/A
Key Features: • Spacious Four Bedroom Detached • Off Road Parking and Garage • Spacious and Well Appointed Kitchen • Close to Town Centre • Council Tax Band D • EPC - to follow
Location: • Nearest Station: N/A • Distance to Station: N/A
Agent Information: • Address: 31 Market Place, Ripley, DE5 3HA
Full Description: All Agreed are thrilled to list For Sale this well presented and spacious four bedroom family home in Ripley, Derbyshire. The property is ideally located at the end of a very quiet road with no through traffic.The accommodation is approximately 148 m2 (1595 SqFt). Internally the ground floor comprises: Entrance hall, lounge, dining room, Kitchen, utility room, conservatory and WC. The first floor offers a master bedroom with en-suite, two further double bedrooms, a single bedroom and a family bathroom. Attached garage with up and over door. Off road parking. Gas central heating and double glazing.HALLWAY uPVC double glazed front access door, vertical radiator, ceiling coving and staircase to the first floor with built in under-stairs shoe storage units.KITCHEN 5.60m (18' 4") x 3.18m (10' 5") maxWell appointed kitchen with a range and high and low level units with squared edge worktops, built-in double oven, microwave, induction hob, extractor hood, integrated fridge/freezer, fitted island with wine rack, central heating radiator, heated towel rail, spotlights, 2 x uPVC double glazed windows to the rear elevation and uPVC double glazed side access door.UTILITY ROOM 2.46m (8' 1") x 1.84m (6' 0")Having worktops, wall & base cupboards, plumbing for washing machine and uPVC double glazed window to the side elevation.DINING ROOM 3.13m (10' 3") x 3.18m (10' 5")Central heating radiator and double glazed sliding patio door to the conservatory.LOUNGE 3.74m (12' 3") x 5.85m (19' 2") plus BayCentral heating radiator, ceiling coving and uPVC double glazed bay window to the front elevation.CONSERVATORY 3.09m (10' 2") x 3.26m (10' 8")Having uPVC double glazed windows and French doors to the patio.WC 2.90m (9' 6") x 1.02m (3' 4")Low flush WC, vanity unit with wash basin, central heating radiator and opaque uPVC double glazed window to the front elevation.STAIRS AND LANDING Staircase with glass panel balustrade leads from the entrance hall to the first floor landing with airing cupboard.BEDROOM ONE 3.44m (11' 3") x 4.03m (13' 3")Central heating radiator and uPVC double glazed window to the front elevation.ENSUITE Having low flush WC, vanity wash basin, shower cubicle with electric shower, heated towel rail and opaque uPVC double glazed window to the side elevation.BEDROOM TWO 3.28m (10' 9") x 3.23m (10' 7")Central heating radiator and uPVC double glazed window to the rear elevation.BEDROOM THREE 2.60m (8' 6") x 3.77m (12' 4")Central heating radiator and uPVC double glazed window to the front elevation.BEDROOM FOUR 2.76m (9' 1") x 2.97m (9' 9")Central heating radiator and uPVC double glazed window to the rear elevation.BATHROOM 1.68m (5' 6") x 2.19m (7' 2")Having a white suite comprising panelled bath with electric shower, low flush WC and pedestal wash basin, chrome effect heated towel rail, tiled walls, extractor fan and opaque uPVC double glazed window to the side elevation.OUTSIDE The front elevation offers a block paved driveway with access to the garage. To the rear there is a patio with steps to lawn with established borders.UTILITIES The following mains services are connected: Gas, Electric, Water & Sewerage. WATER METERWe understand that the water supply is not metered.BROADBAND The estimated maximum download speed this property can get is 1000Mbps. The Broadband type available is ULTRAFAST MOBILE COVERAGE = EE, Three, 02, Vodafone are all likely OUTDOORS. EE is 'likely' INDOORS, whilst other networks may be 'limited'. Information obtained from Ofcom Broadband a mobile coverage checker. COVENANTS AND EASEMENTSRestrictive Covenants yesEasements yesFurther information can be provided where required.DISCLAIMER These property particulars do not constitute or form part of the offer or contract. All measurements have been taken between internal walls using an electronic laser measure. Any appliances or services to be included in the sale have not been tested by ourselves and accordingly we recommend that all interested parties satisfy themselves as to the condition and working order prior to purchasing. None of the statements contained in these particulars or floor plans are to be relied on as statements or representations of fact and any intending purchaser must satisfy themselves by inspection or perusal of the title to the property or otherwise as to the correctness of each of the statements contained in these particulars. The vendor does not make, warrant or give, neither do All Agreed Limited and any persons in their employment have any authority to make or give, any representation or warranty whatsoever in relation to this property. All photographs/images are to give a visual guide only and items and appliances shown within the photographs/images are not necessarily included in the sale.
Location
Address
Porterhouse Road, Ripley
City
Porterhouse Road
Features And Finishes
Spacious Four Bedroom Detached, Off Road Parking and Garage, Spacious and Well Appointed Kitchen, Close to Town Centre, Council Tax Band D, EPC - to follow
Legal Notice
Our comprehensive database is populated by our meticulous research and analysis of public data. MirrorRealEstate strives for accuracy and we make every effort to verify the information. However, MirrorRealEstate is not liable for the use or misuse of the site's information. The information displayed on MirrorRealEstate.com is for reference only.
Related Homes
