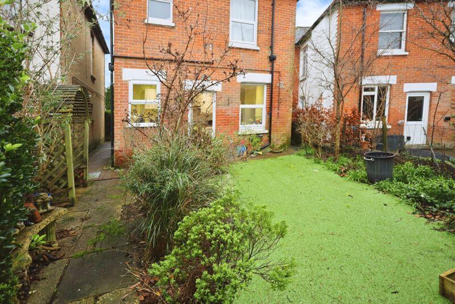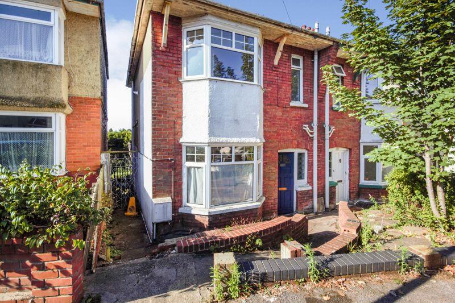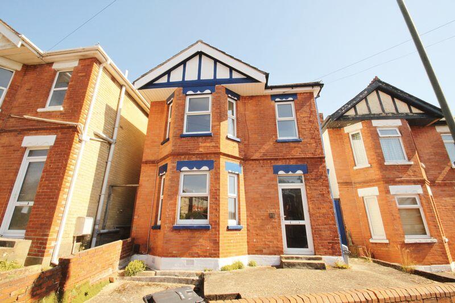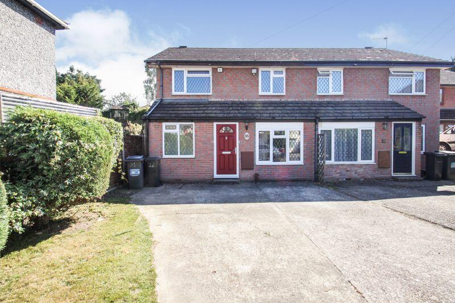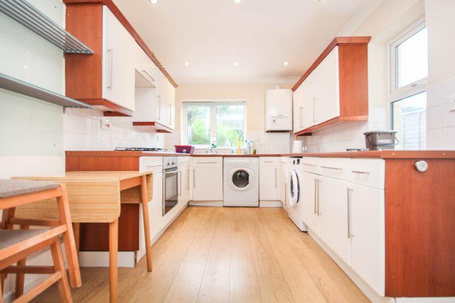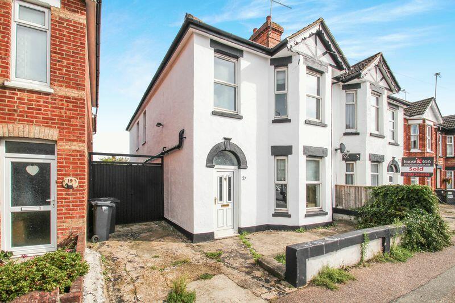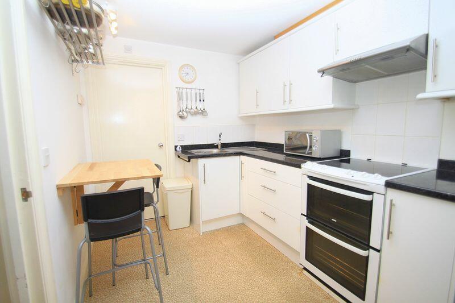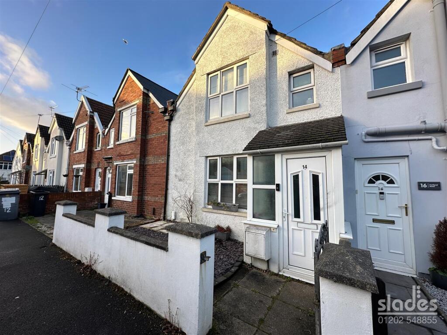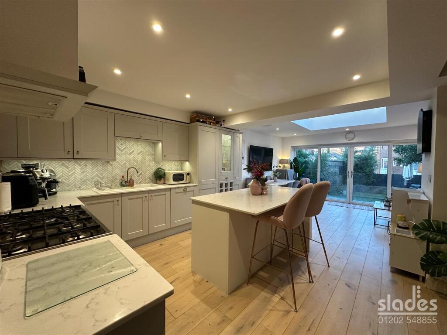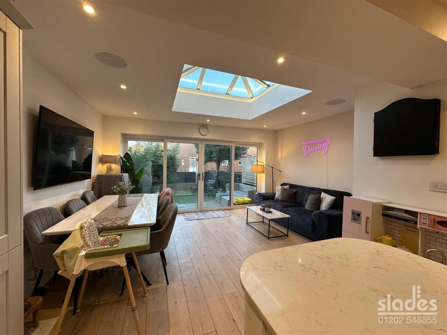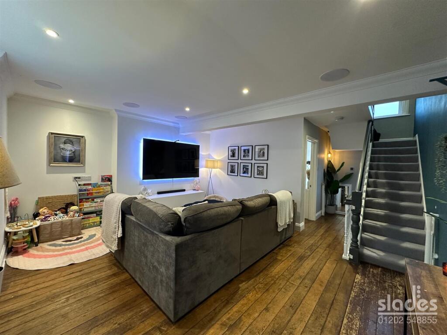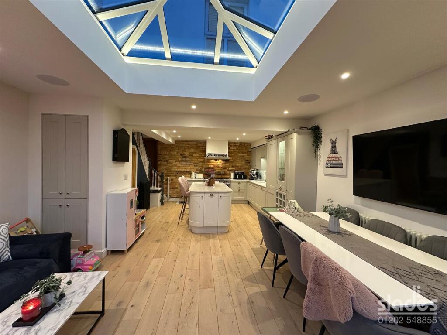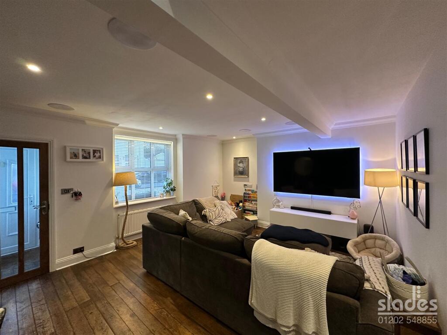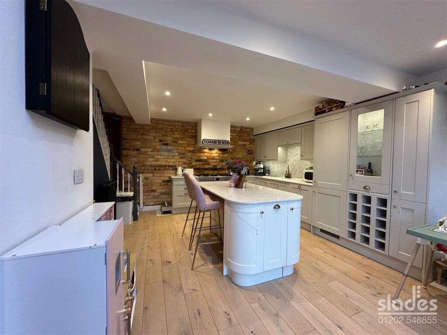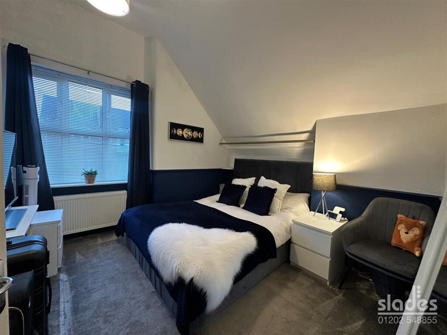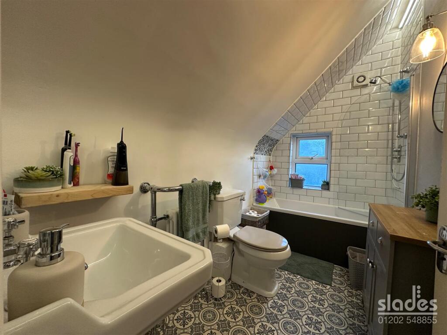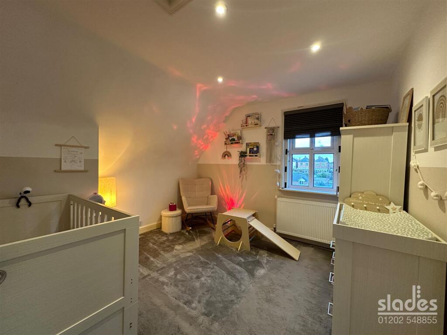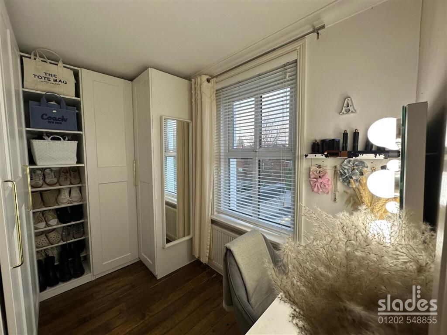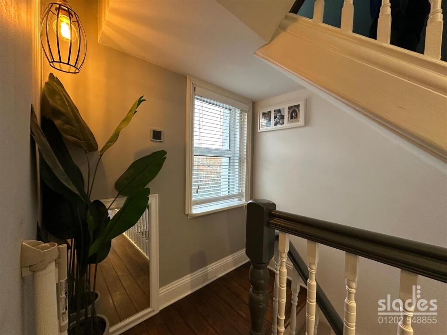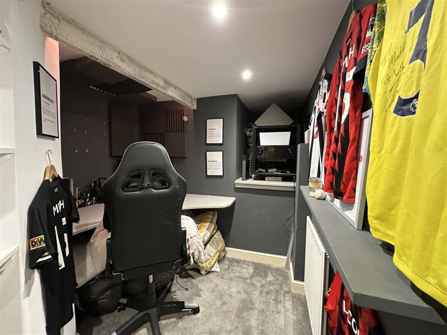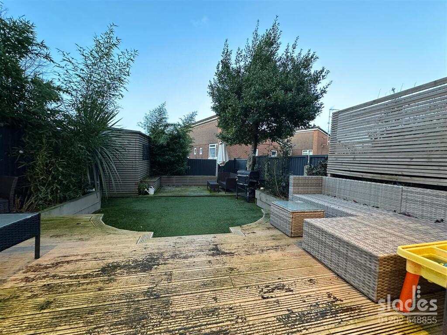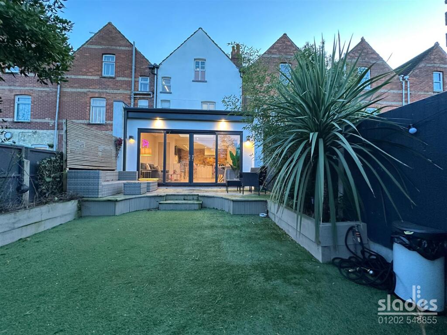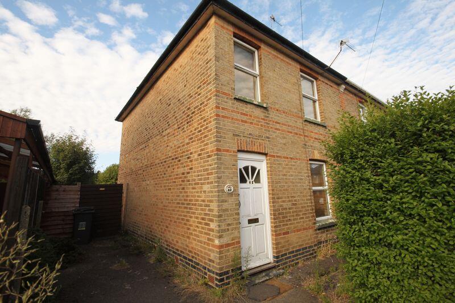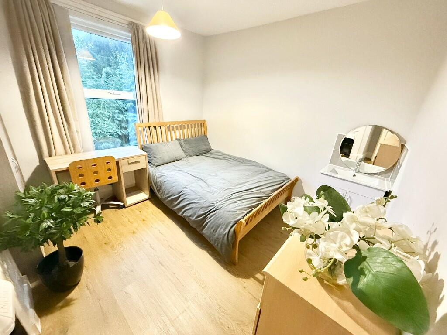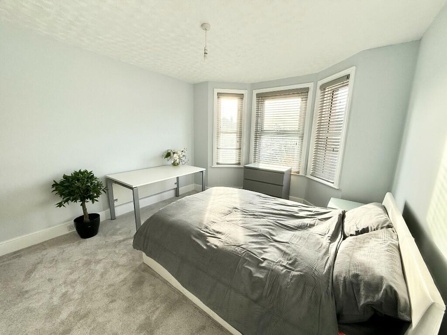Portland Road, Winton, Bournemouth
For Sale : GBP 379950
Details
Bed Rooms
3
Bath Rooms
1
Property Type
Town House
Description
Property Details: • Type: Town House • Tenure: N/A • Floor Area: N/A
Key Features: • SPACIOUS TOWNHOUSE OVER 3 FLOORS • LARGE LIVING ROOM • STUNNING KITCHEN/ BREAKFAST/ FAMILY ROOM WITH FEATURE ROOF LANTERN • TWO BEDROOM ON FIRST FLOOR • BEDROOM 3/DRESSING ROOM • STYLISH FAMILY BATHROOM • PRIVATE LOW MAINTENANCE GARDEN • LEVEL WALK TO LOCAL AMENITIES • SOLE AGENTS • VIEWING HIGHLY RECOMMENDED
Location: • Nearest Station: N/A • Distance to Station: N/A
Agent Information: • Address: 301 Wimborne Road, Bournemouth, BH9 2AA
Full Description: A well presented and modernised 3 bedroom TOWNHOUSE over 3 FLOORS offering versatile accommodation within a level walk of Winton High Street.The accommodation with approximate room sizes comprises of a uPVC double glazed ENTRANCE PORCH with surround glazing, radiator and further panel glazed door toLiving Room - 6.48m x 5.00m (21'3 x 16'5) - with moulded ceiling cornice, spotlights and ceiling integrated sound system. Convection radiator with thermostatic valve. Feature stripped and stained wooden flooring and door toBedroom Three / Dressing Room - 3.23m x 2.21m (10'7 x 7'3) - with inset LED spotlights and uPVC double glazed window to the rear elevation. Convection radiator with thermostatic valve and a range of built in wardrobes. Stripped and stained wooden flooring.Stairs leading down toLarge Open Plan Kitchen / Diner / Family Room - 7.54m 4.65m (24'9 15'3) - with inset LED spotlights and integrated ceiling sound system. Large feature roof lantern. Period style radiators and useful storage cupboards. An extensive range of modern matching wall and base level cabinets with polished stone worktops and contrasting tiled splashback incorporating a 1 ¼ bowl ceramic sink unit with built in drainer unit and monoblock tap. Space for freestanding gas or electric cooker range with built in extractor hood over. Integrated full height fridge freezer and integrated dishwasher. Built in wine rack and feature glazed display cabinets with inset lighting. Large island unit with further fitted cupboards and space and plumbing for concealed washing machine. Feature wood flooring. Fully glazed patio doors to the rear deck and garden beyond. Doors toCloakroom - with enclosed cistern WC and wall hung hand wash basin with chrome monoblock tap and wall hung ‘Glowworm Energy' gas combination boiler. Further useful storage cupboard.Office / Study / Store - 3.66m x 2.21m (12' x 7'3) - being of a good size with radiator and built in working area. This is where the integrated sound system can be operated from.From the entrance hall a stairwell leads to the FIRST FLOOR LANDING with feature vaulted ceiling and built in LED spotlighting. Further doors toMaster Bedroom - 3.48m x 3.30m (11'5 x 10'10) - having a feature vaulted ceiling with pendant light, convection radiator with thermostatic valve and uPVC double glazed window to the front elevation.Bedroom Two - 3.33m x 3.25m (10'11 x 10'8) - with built in LED spotlights, access to loft space, convection radiator with thermostatic valve and uPVC double glazed window overlooking the rear garden.Bathroom - 2.97m x 1.60m (9'9 x 5'3) - Feature vaulted ceiling with inset LED lighting, extractor unit and decorative wall and floor tiling. Frosted glazed uPVC window to the front elevation and modern suite comprising of panel enclosed bath with chrome taps and wall integrated thermostatically controlled shower valve and glazed screen over bath area. Close couple WC and pedestal wash hand basin with Victorian style chrome taps. Feature heated towel rail and further wall light.Outside - the front of the property is enclosed behind a low level rendered wall with coping stones over. To the rear of the property there is a landscaped private garden with decking areas immediately abutting the rear of the property and a further decking area to the rear. Useful storage shed and access to rear passageway.Tenure - We understand the property is FREEHOLDBrochuresPortland Road, Winton, BournemouthBrochure
Location
Address
Portland Road, Winton, Bournemouth
City
Winton
Features And Finishes
SPACIOUS TOWNHOUSE OVER 3 FLOORS, LARGE LIVING ROOM, STUNNING KITCHEN/ BREAKFAST/ FAMILY ROOM WITH FEATURE ROOF LANTERN, TWO BEDROOM ON FIRST FLOOR, BEDROOM 3/DRESSING ROOM, STYLISH FAMILY BATHROOM, PRIVATE LOW MAINTENANCE GARDEN, LEVEL WALK TO LOCAL AMENITIES, SOLE AGENTS, VIEWING HIGHLY RECOMMENDED
Legal Notice
Our comprehensive database is populated by our meticulous research and analysis of public data. MirrorRealEstate strives for accuracy and we make every effort to verify the information. However, MirrorRealEstate is not liable for the use or misuse of the site's information. The information displayed on MirrorRealEstate.com is for reference only.
Related Homes
