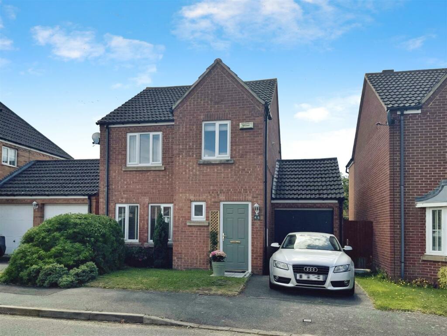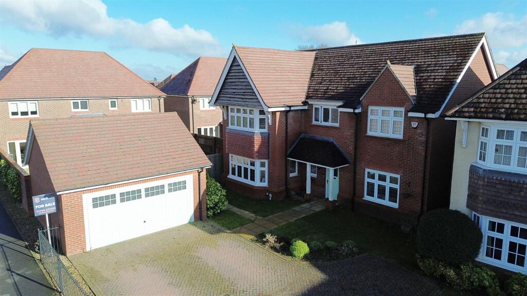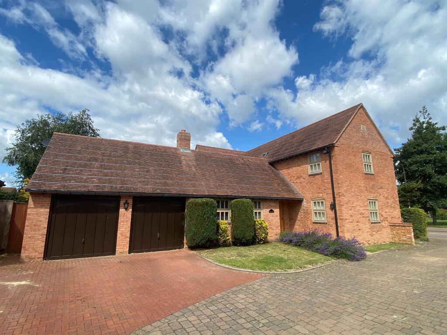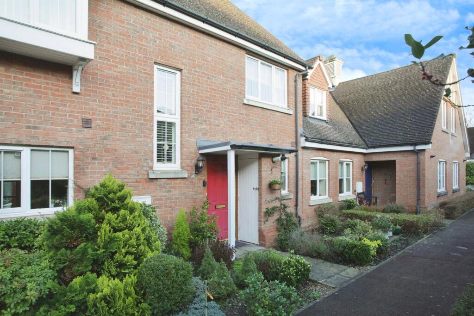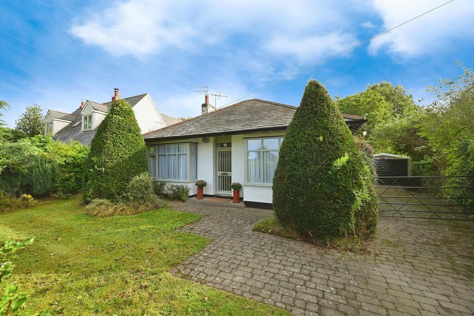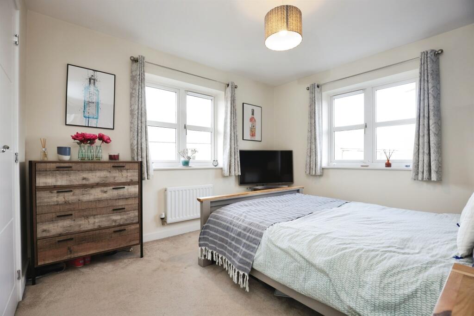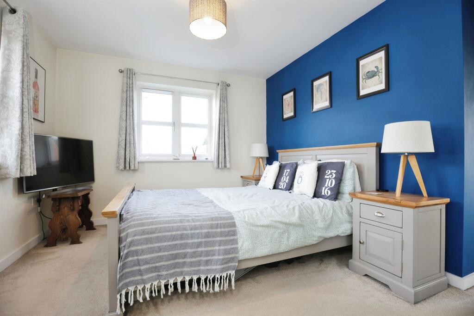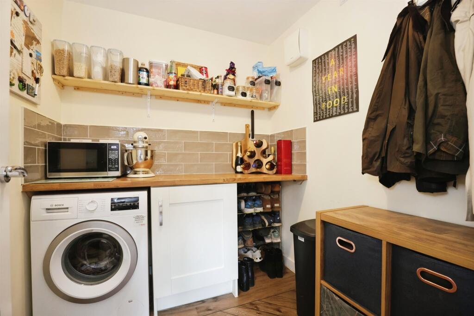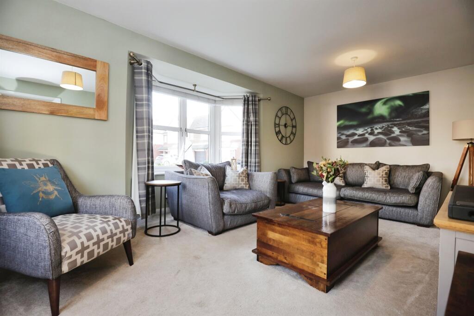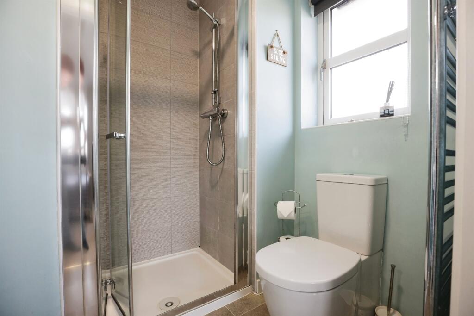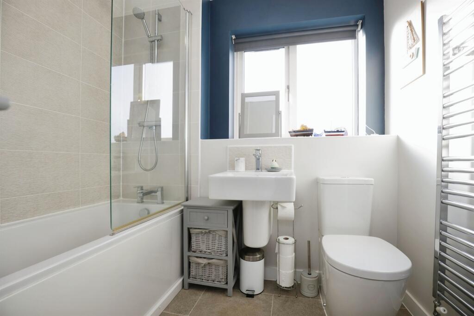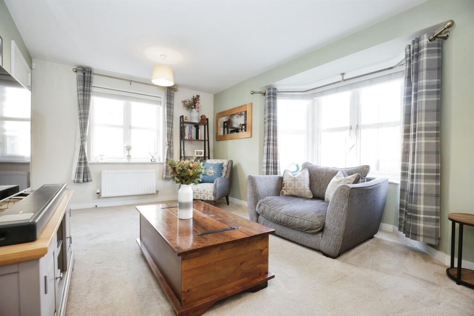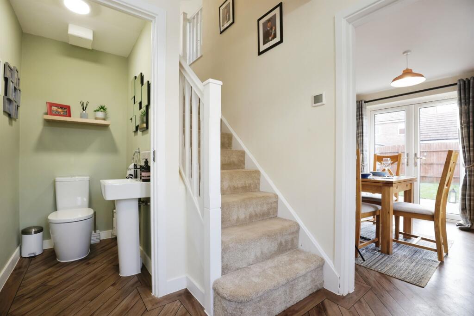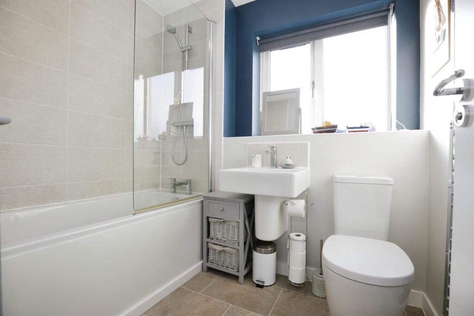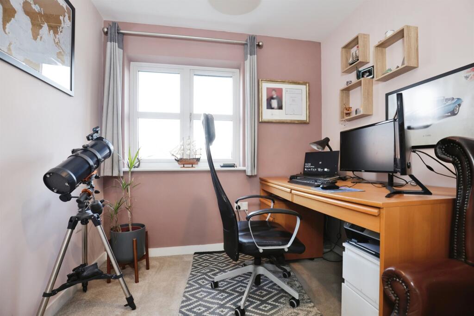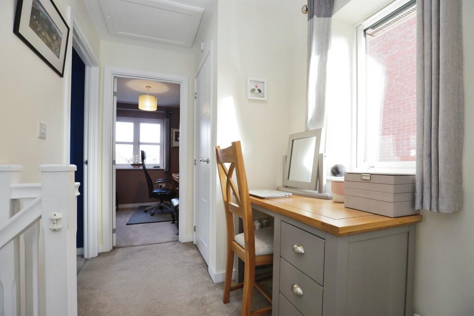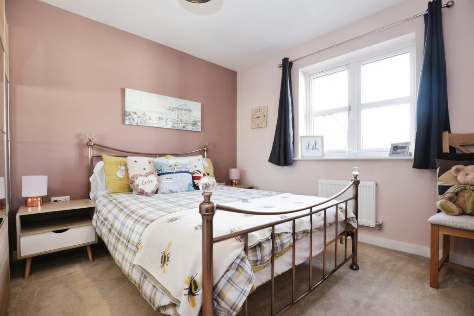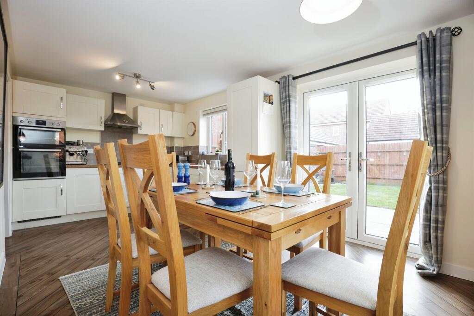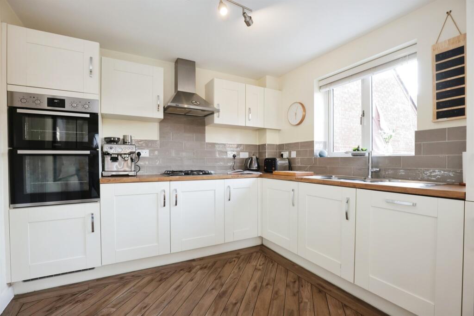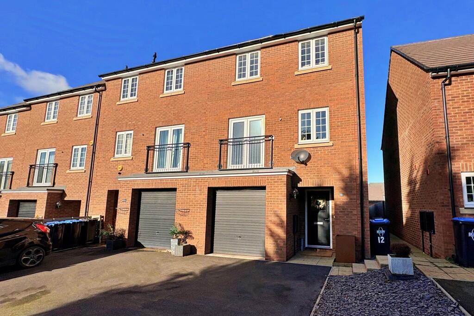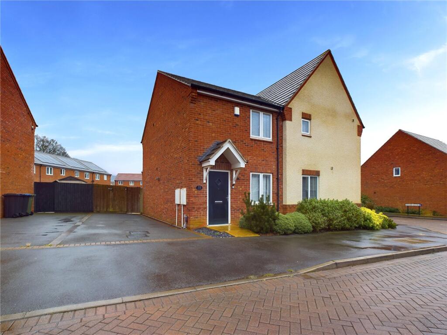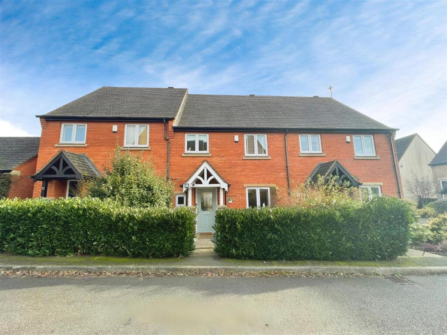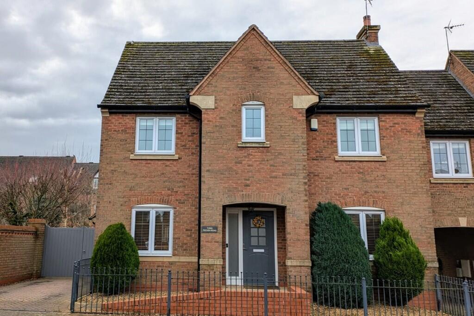Potsford Road, Cawston, RUGBY
For Sale : GBP 375000
Details
Bed Rooms
3
Bath Rooms
2
Property Type
Detached
Description
Property Details: • Type: Detached • Tenure: N/A • Floor Area: N/A
Key Features: • IMMACULATE FAMILY HOME • THREE BEDROOMS • FAMILY BATHROOM AND EN-SUITE SHOWER ROOM • DUAL ASPECT RECEPTION • LARGE KITCHEN DINER • PRIVATE REAR GARDEN • DRIVEWAY FOR TWO CARS • GARAGE
Location: • Nearest Station: N/A • Distance to Station: N/A
Agent Information: • Address: 25 Regent Street, Rugby, CV21 2PE
Full Description: SUMMARYA well presented three bedroom family home, situated close to Bilton Village and Cawston.There are excellent transport links that include regular bus routes, easy access to the M1/M6 and M45 motorway networks, and nearby Rugby train station that operates mainline services to London Euston.DESCRIPTIONA well presented three bedroom family home, situated close to Bilton Village and Cawston. This beautiful property briefly comprises of hallway, dual aspect reception, guest cloakroom and a generous kitchen diner with utility on the ground floor. To the first floor, it benefits from three bedrooms, ensuite shower room to master as well as a family bathroom. To the exterior, there is a driveway for multiple vehicles, garage with light and power and a generous enclosed rear garden laid to lawn and patio. Viewing is highly recommended.Cawston and Bilton are well served by a range of local shops and amenities, well regarded schooling including Cawston Grange Primary School. Nearby there is a local Co-op, hairdressers, Chinese takeaway and the area itself is not short of dog walks and greenery.There are also excellent transport links that include regular bus routes, easy access to the M1/M6 and M45 motorway networks, and nearby Rugby train station that operates mainline services to London Euston in 50 minutes. Rugby Town Centre is just 10 minutes away which offers a great selection of High Street and independent shops as well as a wide range of restaurants, bars and coffee shops.Entrance Hall Kardene wood effect floor.Cloakroom W/C, sink & extractor fan.Lounge 10' 1" + Bay Window x 18' 1" ( 3.07m + Bay Window x 5.51m )Dual aspect bay window, carpeted.Kitchen/Diner 9' 6" x 18' ( 2.90m x 5.49m )Kardene wood effect floor, dual aspect, fridge freezer,dish washer, double oven, extractor & gas hob, patio doors to garden.Utility Room 6' 7" x 6' 3" ( 2.01m x 1.91m )Off kitchen, plumbing for tumble dryer & washing machine.Landing Window to rear,carpeted, airing cupboard.Bedroom One 11' 1" + wardrobe x 10' 2" ( 3.38m + wardrobe x 3.10m )Dual aspect fitted mirrored wardrobe, carpeted, loft access.En-Suite Shower room w/c, sink, heated towel rail, vinyl tiled floor.Bedroom Two 10' 9" x 9' 9" ( 3.28m x 2.97m )Front of property, carpeted.Bedroom Three 8' 5" x 7' 7" ( 2.57m x 2.31m )CarpetedBathroom Bath with shower over, window to side, sink & w/c heated towel rail.Rear Garden Side access, patio south west facing gardenOutbuilding garage to side with electricParking Parking to side x2 spaces1. MONEY LAUNDERING REGULATIONS - Intending purchasers will be asked to produce identification documentation at a later stage and we would ask for your co-operation in order that there will be no delay in agreeing the sale. 2: These particulars do not constitute part or all of an offer or contract. 3: The measurements indicated are supplied for guidance only and as such must be considered incorrect. 4: Potential buyers are advised to recheck the measurements before committing to any expense. 5: Connells has not tested any apparatus, equipment, fixtures, fittings or services and it is the buyers interests to check the working condition of any appliances. 6: Connells has not sought to verify the legal title of the property and the buyers must obtain verification from their solicitor.BrochuresPDF Property ParticularsFull Details
Location
Address
Potsford Road, Cawston, RUGBY
City
Cawston
Features And Finishes
IMMACULATE FAMILY HOME, THREE BEDROOMS, FAMILY BATHROOM AND EN-SUITE SHOWER ROOM, DUAL ASPECT RECEPTION, LARGE KITCHEN DINER, PRIVATE REAR GARDEN, DRIVEWAY FOR TWO CARS, GARAGE
Legal Notice
Our comprehensive database is populated by our meticulous research and analysis of public data. MirrorRealEstate strives for accuracy and we make every effort to verify the information. However, MirrorRealEstate is not liable for the use or misuse of the site's information. The information displayed on MirrorRealEstate.com is for reference only.
Related Homes
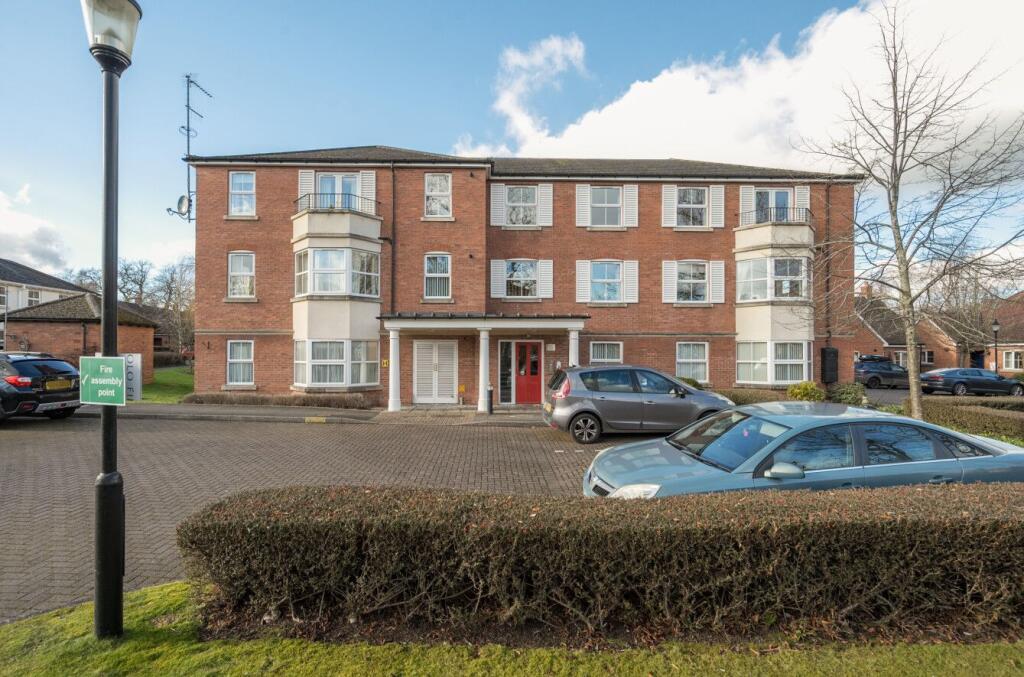
Streeton House, Lime Tree Village, Cawston, Rugby, Warwickshire CV22 7SB
For Sale: GBP219,950
