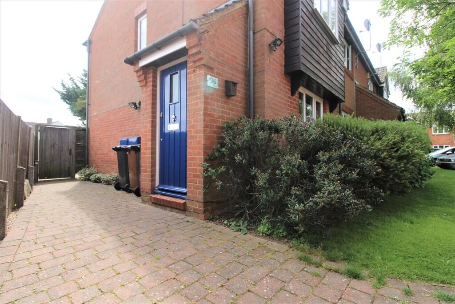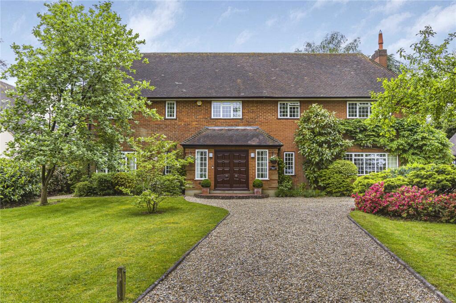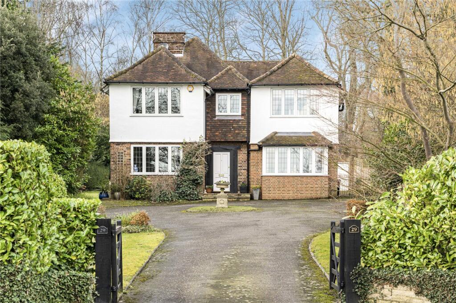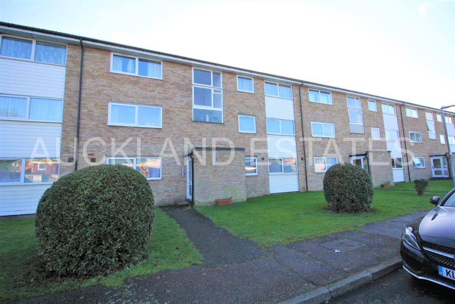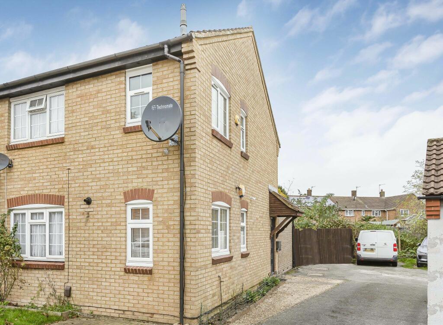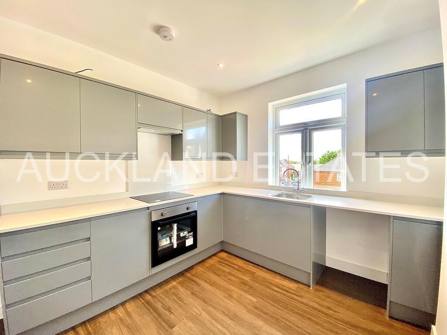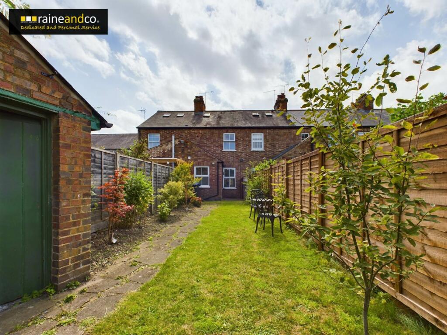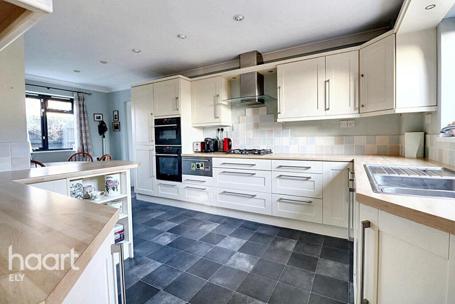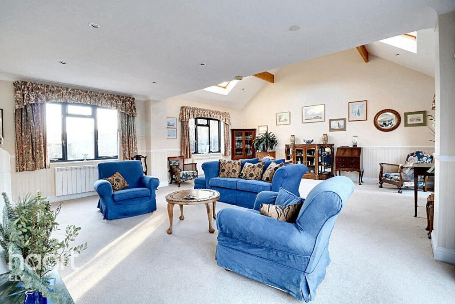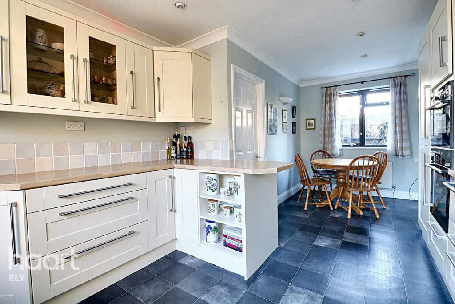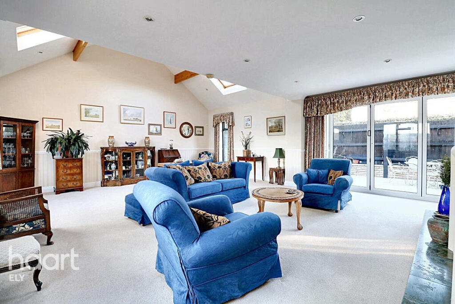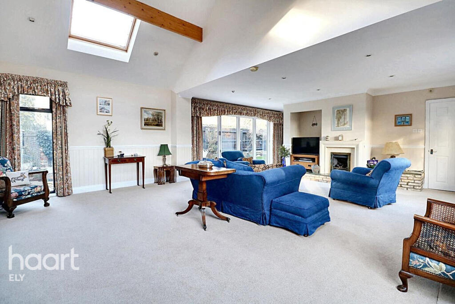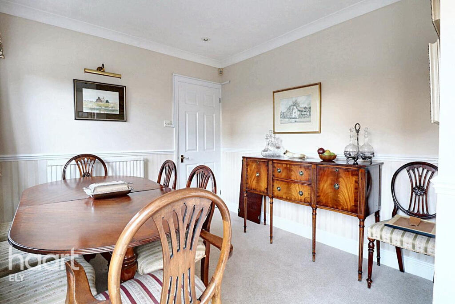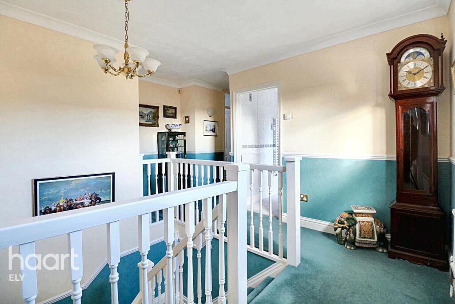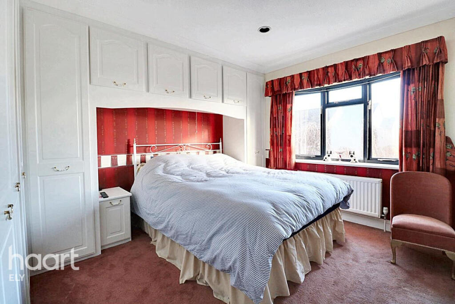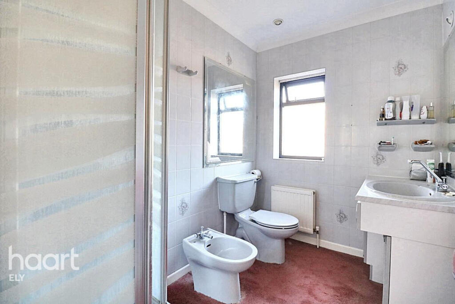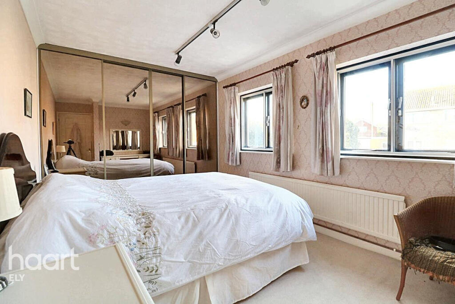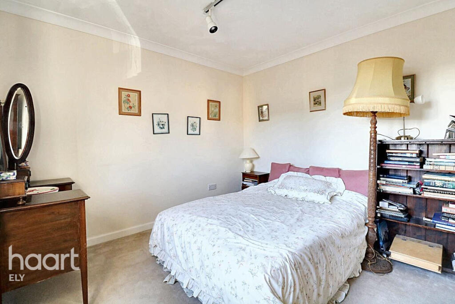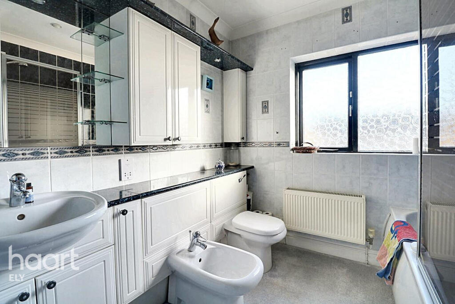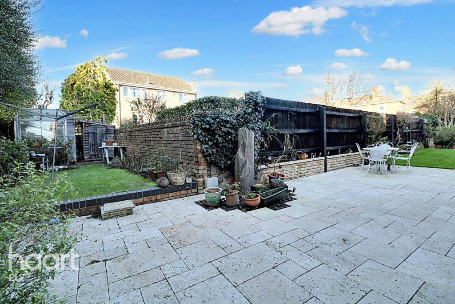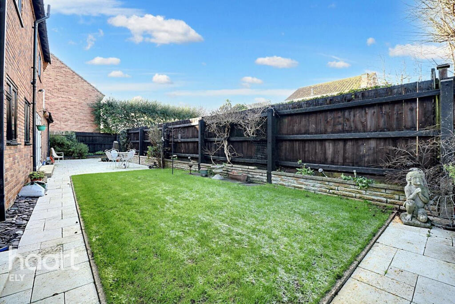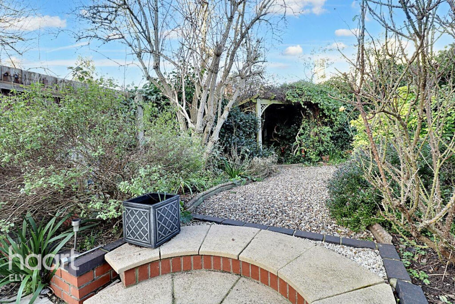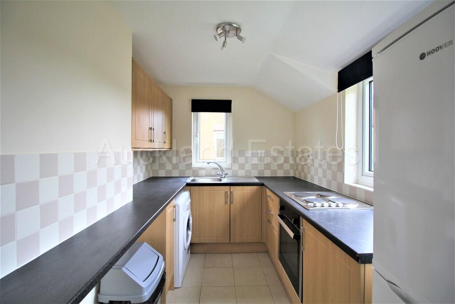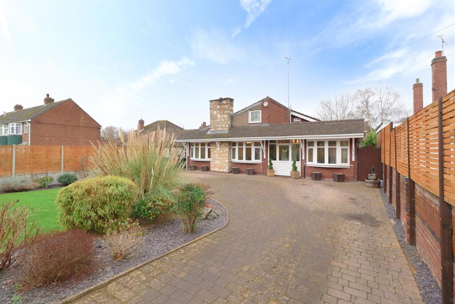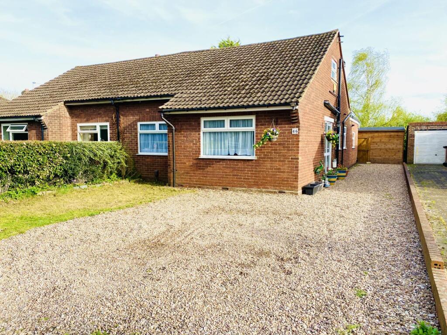Potters Lane, Ely
For Sale : GBP 750000
Details
Bed Rooms
5
Bath Rooms
2
Property Type
Detached
Description
Property Details: • Type: Detached • Tenure: N/A • Floor Area: N/A
Key Features: • Five Bedrooms • Detached Property • Utility room • Garage • Close to City Centre • Close to Train Station • No Upward Chain
Location: • Nearest Station: N/A • Distance to Station: N/A
Agent Information: • Address: 1a Forehill, Ely, CB7 4AA
Full Description: This well-presented property offers generous living space and convenience in a sought-after Ely location. The ground floor features an inviting entrance hall, cloakroom, a superb open-plan lounge and dining area, a modern kitchen, and a separate utility room.Upstairs, the master bedroom boasts an en-suite, accompanied by four further bedrooms and a family bathroom.Outside, enjoy the benefit of well-maintained gardens, two driveways, and a garage, providing ample parking and outdoor space. A fantastic opportunity not to be missed!Entrance HallEntrance door to front, Staircase leading to the first floor, under stairs storage cupboard, radiator.Separate WCLow level WC, hand wash basin, radiator.Kitchen / DinerA range of eye and wall based kitchen units, integrated electric double oven, gas hob, warming drawer, extractor hood, fridge freezer, dishwasher, sink and drainer, radiator.Utility RoomDoor to rear garden, stainless steel sink and drainer, storage units, wall mounted gas boiler, access to garage.Sitting Room24'11" x 19'7" (7.60m x 5.97m)Two Velux windows, Part Vaulted ceiling with beams, gas fire, two electric radiators, bi folding doors opening out to garden.LandingTwo radiators, doors toBedroom One12'1" x 11'5" (3.70m x 3.49m)Double glazed window to front, fitted wardrobes, radiator, door toEnsuiteDouble glazed window to side, shower cubicle, low level WC, bidet, vanity unit with hand wash basin, radiator.Bedroom Two16'4" x 8'11" (5.00m x 2.73m)Double glazed window to rear, fitted wardrobes, radiator.Bedroom Three11'7" x 10'4" (3.55m x 3.15m)Double glazed window to front, radiator.Bedroom Four11'5" x 8'7" (3.49m x 2.63m)Double glazed window to rear, radiatorBedroom Five12'9" x 7'3" (3.91m x 2.23m)Double glazed window to rear, access to loft, fitted wardrobes with airing cupboard containing hot water cylinder, radiator.BathroomDouble glazed window to front, panel enclosed bath, low level WC, bidet, hand wash basin, radiator.Front of PropertyTwo separate driveways with one leading to the garage, garden area mostly laid to lawn, borders planted with shrubs, gates either side providing access toRear GardenTwo lawn areas, patio area, timber pergola, planted borders.Disclaimerhaart Estate Agents also offer a professional, ARLA accredited Lettings and Management Service. If you are considering renting your property in order to purchase, are looking at buy to let or would like a free review of your current portfolio then please call the Lettings Branch Manager on the number shown above.haart Estate Agents is the seller's agent for this property. Your conveyancer is legally responsible for ensuring any purchase agreement fully protects your position. We make detailed enquiries of the seller to ensure the information provided is as accurate as possible. Please inform us if you become aware of any information being inaccurate.BrochuresBrochure 1
Location
Address
Potters Lane, Ely
City
Potters Lane
Features And Finishes
Five Bedrooms, Detached Property, Utility room, Garage, Close to City Centre, Close to Train Station, No Upward Chain
Legal Notice
Our comprehensive database is populated by our meticulous research and analysis of public data. MirrorRealEstate strives for accuracy and we make every effort to verify the information. However, MirrorRealEstate is not liable for the use or misuse of the site's information. The information displayed on MirrorRealEstate.com is for reference only.
Related Homes
