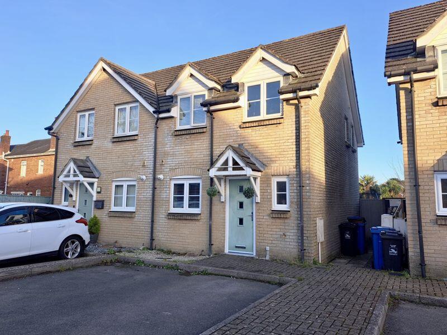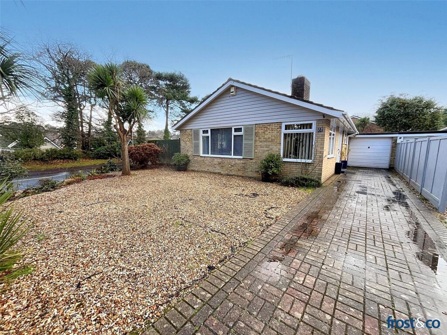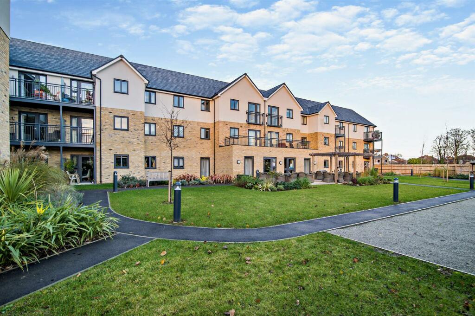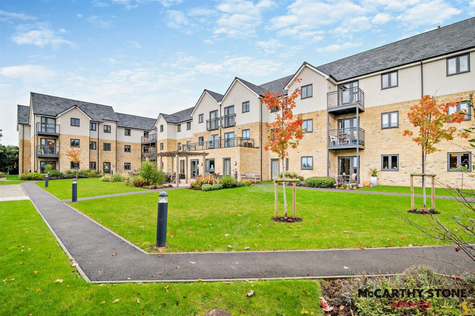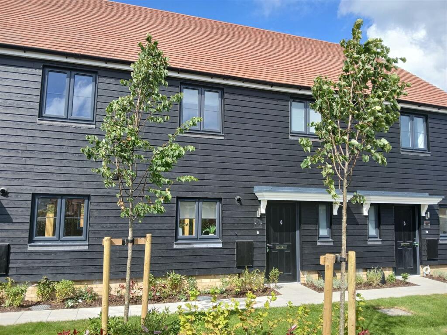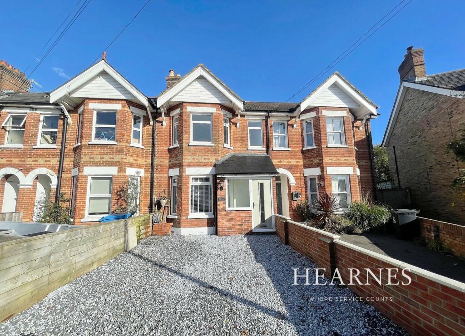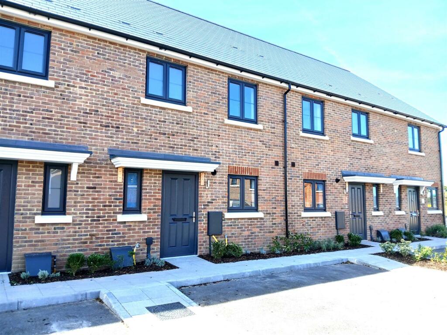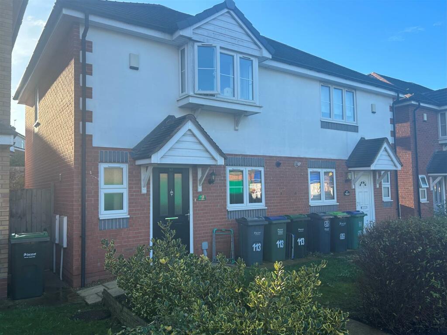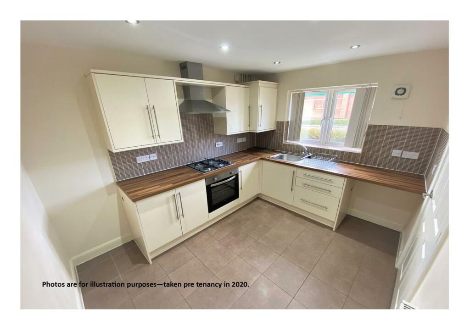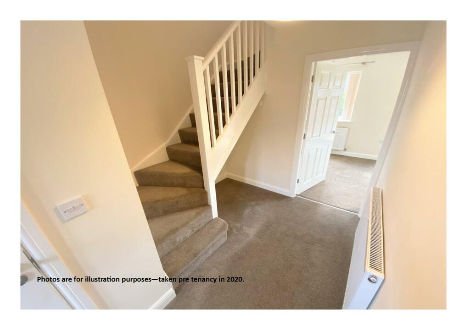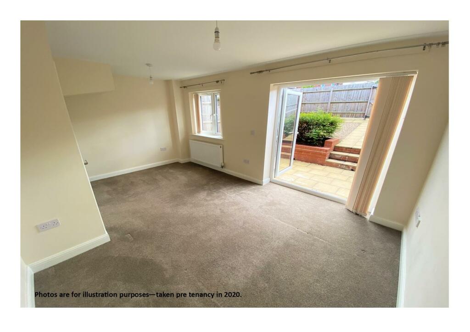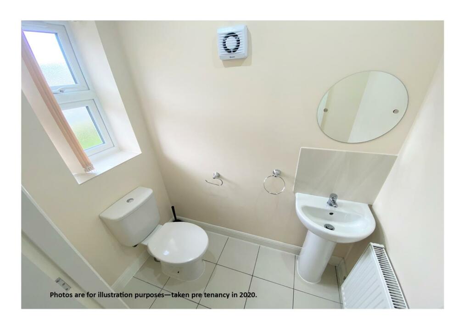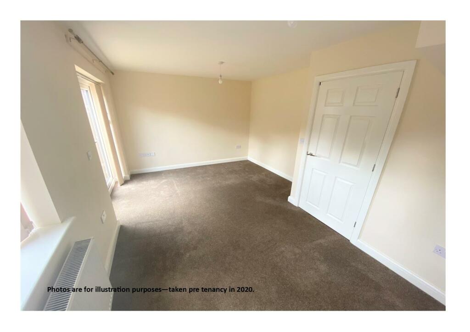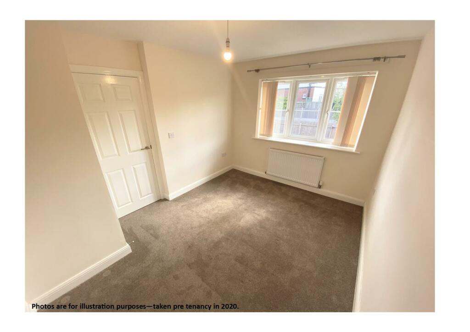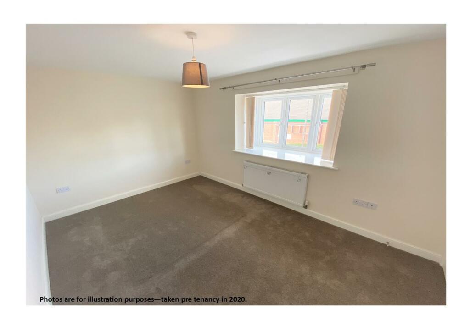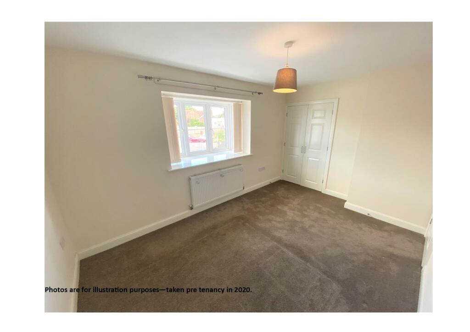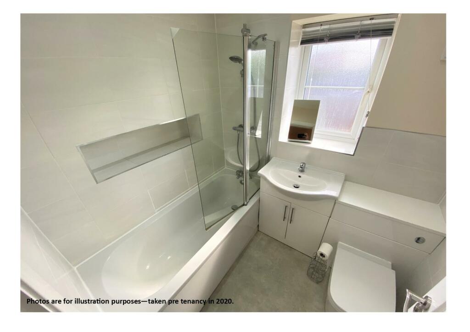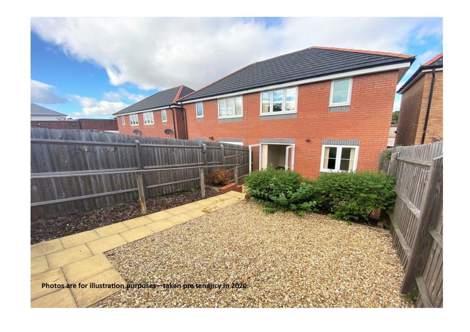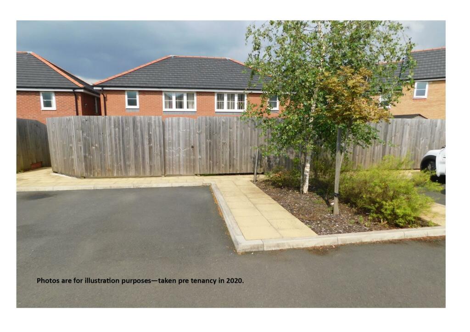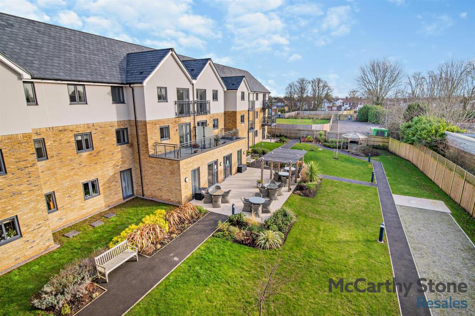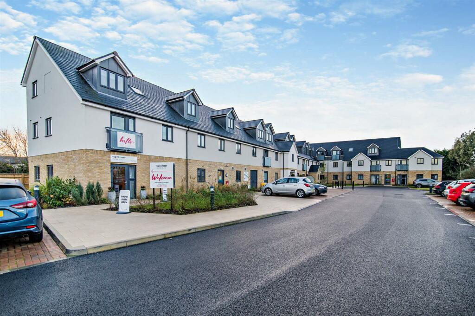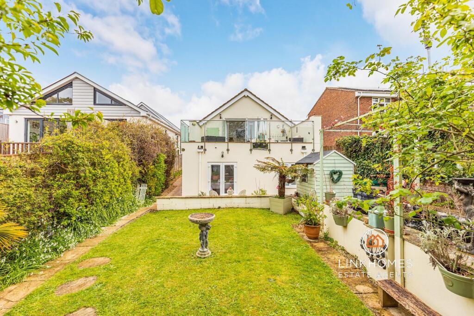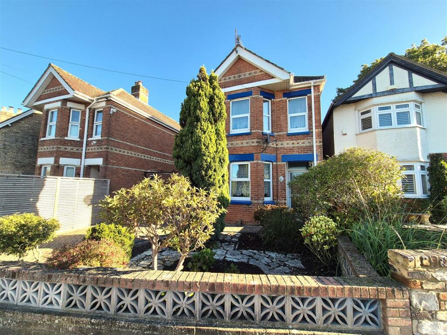Pottery Road, Oldbury
For Sale : GBP 180000
Details
Property Type
Semi-Detached
Description
Property Details: • Type: Semi-Detached • Tenure: N/A • Floor Area: N/A
Key Features: • MODERN SEMI DETACHED HOUSE • KITCHEN WITH SPACE FOR SMALL DINING TABLE AND LIVING ROOM • DOWNSTAIRS WC AND FIRST FLOOR BATHROOM • TWO BEDROOMS • ALLOCATED PARKING SPACE TO REAR • NO UPWARD CHAIN
Location: • Nearest Station: N/A • Distance to Station: N/A
Agent Information: • Address: 821-829 Hagley Road West, Quinton, Birmingham, B32 1AD
Full Description: A modern two bedroom semi detached house with allocated parking space to rear. NO UPWARD CHAIN.Accommodation comprising reception hall, downstairs WC, kitchen with space for small dining table, lounge, landing, two bedrooms, store cupboard, bathroom, garden, gas boiler serving radiators, double glazing to windows as detailed. Alarm. Allocated parking space to rear. RECEPTION HALL (inner)Obscure double glazed front door, panel radiator, staircase leading off to first floor landing, coat hooks understairs.DOWNSTAIRS WC (front) Obscure double glazed window, recessed spotlights to ceiling, extractor, tiled floor finish, panel radiator, pedestal wash hand basin with mixer tap and tiled splash back, mirror to wall, WC with low level flush.KITCHEN (front) 2.51m x 3.18mDouble glazed window, panel radiator, extractor, tiled floor finish, recessed spotlights to ceiling, base units with cupboards and drawers, worktops, single bowl single drainer stainless steel sink with mixer tap, Lamona cooker, four ring gas hob, stainless steel cooker hood above, wall mounted store cupboards at high level, cupboard housing “Ideal” gas boiler, plumbing for washing machine, space for fridge/freezer.LOUNGE (rear) 4.92m x 2.54m (3.20m)Double glazed window and double glazed double doors onto rear garden. Panel radiator.Staircase from ground floor reception hall leading to first floor landing.FIRST FLOOR LANDING (inner/side) Obscure double glazed window to side, store cupboard.BEDROOM ONE (front) 3.88m (4.26m) plus wardrobe (4.95m max into wardrobe) x 2.85m Double glazed bow window, panel radiator, fitted wardrobe with hanging rail.BEDROOM TWO (rear) 3.56m x 2.68m (maximum measurements)Double glazed window, panel radiator, access to roof space.BATHROOM (rear) 1.91m x 1.66mObscure double glazed window, WC with concealed flush, wash hand basin with vanity unit and mixer tap, panel bath with shower screen, shower over bath, walls to bath tiled to full height, further walls tiled to half height, heated towel rail.REAR GARDEN Patio area with steps up to top of garden, gate giving access to car park with allocated parking space.COUNCIL TAX BAND BTENURE:We are verbally advised the property is freehold. The Agent has not checked the legal documents to verify the freehold status of the property. The buyer is advised to obtain verification from their Solicitor or Surveyor.SERVICES The Agents have not tested any apparatus, equipment, fixtures, fittings or services and so cannot verify they are in working order or fit for their purpose. The buyer is advised to obtain verification from their Solicitor or Surveyor.FIXTURES AND FITTINGSAll items unless specifically referred to in these sales particulars are expressly excluded from the proposed sale.Verification of the source of purchase funds including bank statements for deposits in order to purchase and copy of mortgage agreement in principle from the appropriate lender. In the absence of being able to provide appropriate physical copies of the above, Scriven & Co reserves the right to obtain electronic verification of identity. Extra services -By law, the agent must tell the client if the agent or any connected person intends to earn any commission or any other fees from offering or referring other services to the client or buyer. If the agent or any connected person earns money from any of these services or referrals the agent or the connected person would keep this commission or fee. Part of the payment for these extra services will be paid to the agent as a result of the referral.Scriven & Co offers the following services and has the following referral arrangements in place:Scriven & Co routinely refers sellers (and buyers) to Infinity Financial Advice. It is the clients’ or buyers’ decision whether to choose to deal with Infinity Financial Advice. Should the client or a buyer decide to use Infinity Financial Advice the client or buyer should know that Scriven & Co receive a payment from Infinity Financial Advice equating on average to a figure in the order of £200 per referral.Scriven & Co routinely refers sellers (and buyers) to certain firms of solicitors/conveyancers. It is the clients’ or buyers’ decision whether to choose to deal with any of the referral companies. Should the client or a buyer decide to use any of these companies the client or buyer should know that Scriven & Co receive a payment from these companies equating to a figure in the order of £100-£200 per referral. We are informed that the solicitors/conveyancers are happy to pay this referral fee to ourselves as it significantly reduces the marketing costs that they have to allocate to sourcing new business. The referral fee is NOT added to the conveyancing charges that would ordinarily be quoted.The agent routinely refers sellers (and buyers) to Warren’s removals and storage. It is the clients’ or buyers’ decision whether to choose to deal with Warren’s removals and storage. Should the client or a buyer decide to use Warren’s removals and storage the client or a buyer should know that the agent receives a referral fee to the value of £50 from them for recommending a client or buyer to them.BrochuresPottery Road, OldburyBrochure
Location
Address
Pottery Road, Oldbury
City
Pottery Road
Features And Finishes
MODERN SEMI DETACHED HOUSE, KITCHEN WITH SPACE FOR SMALL DINING TABLE AND LIVING ROOM, DOWNSTAIRS WC AND FIRST FLOOR BATHROOM, TWO BEDROOMS, ALLOCATED PARKING SPACE TO REAR, NO UPWARD CHAIN
Legal Notice
Our comprehensive database is populated by our meticulous research and analysis of public data. MirrorRealEstate strives for accuracy and we make every effort to verify the information. However, MirrorRealEstate is not liable for the use or misuse of the site's information. The information displayed on MirrorRealEstate.com is for reference only.
Related Homes
