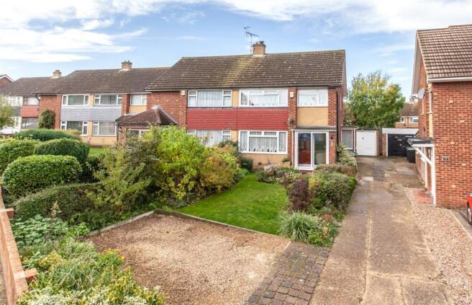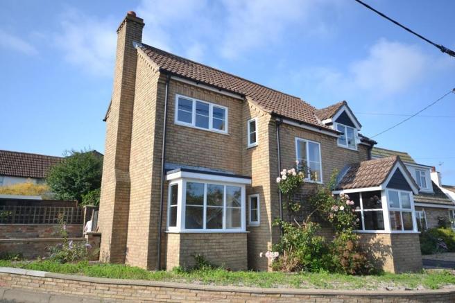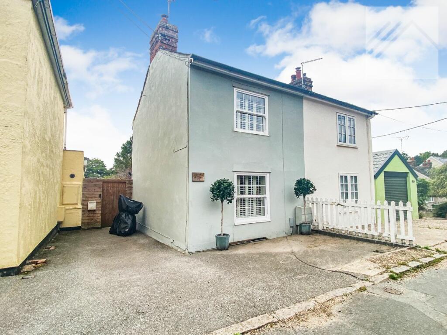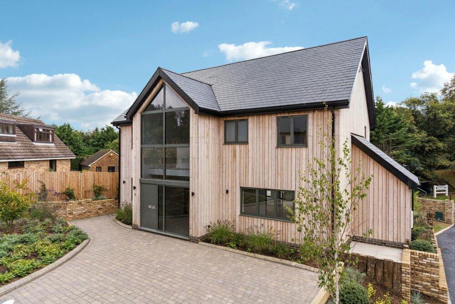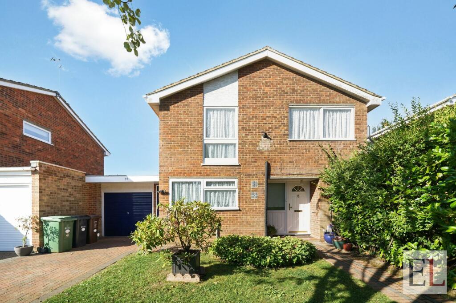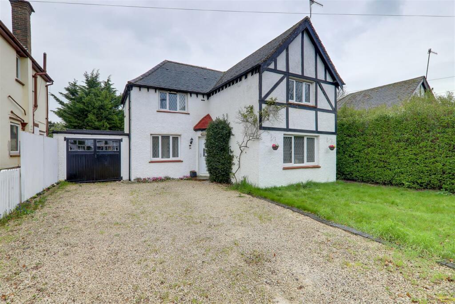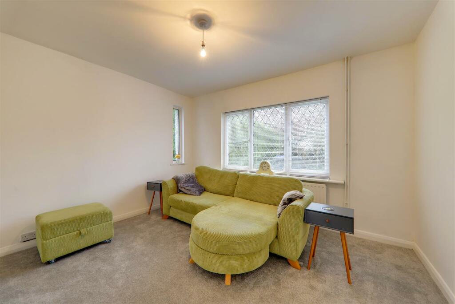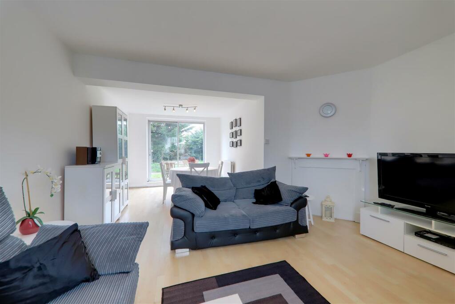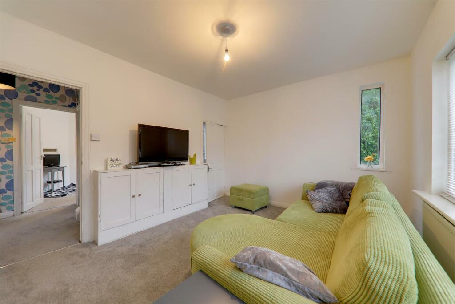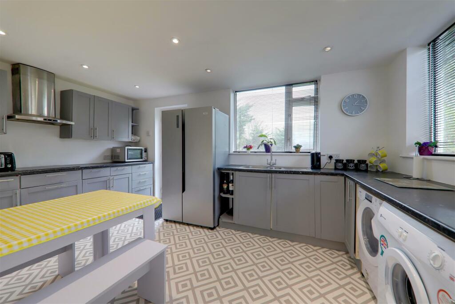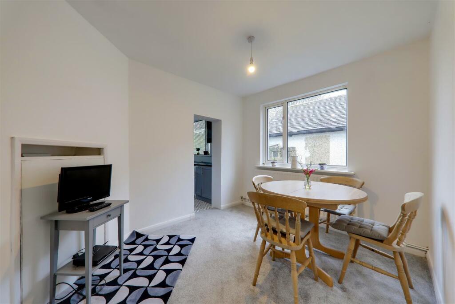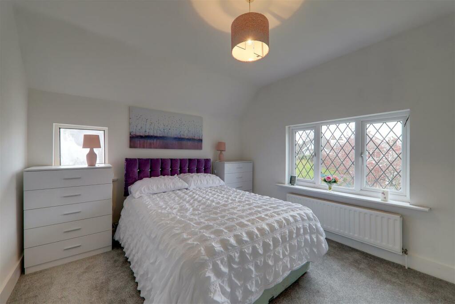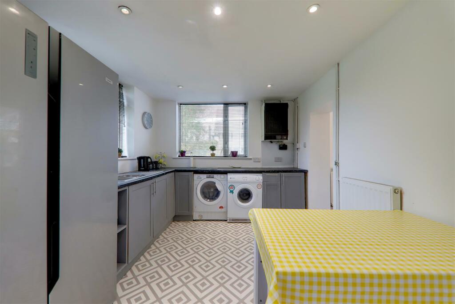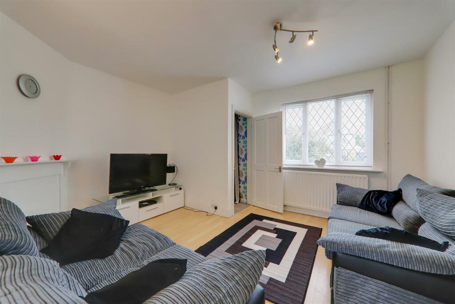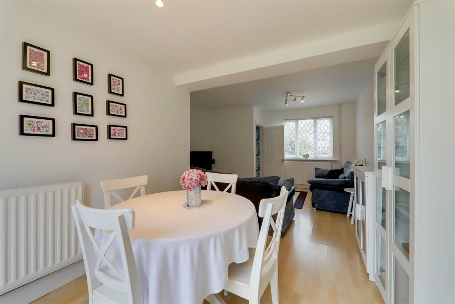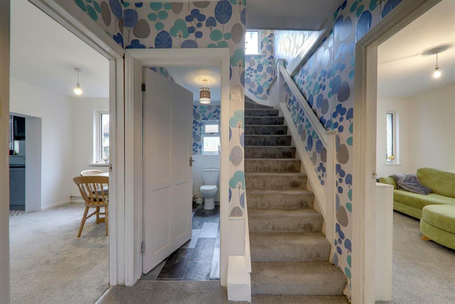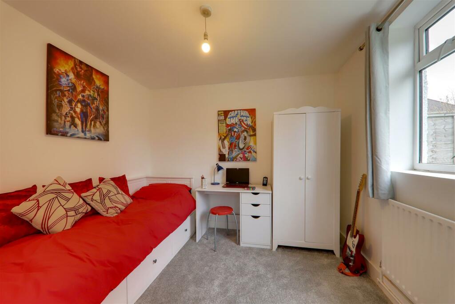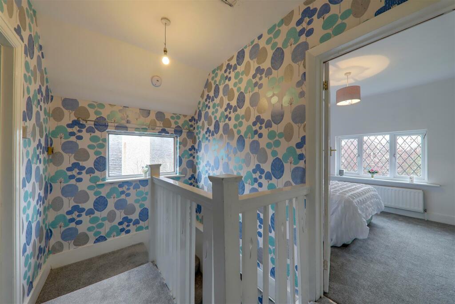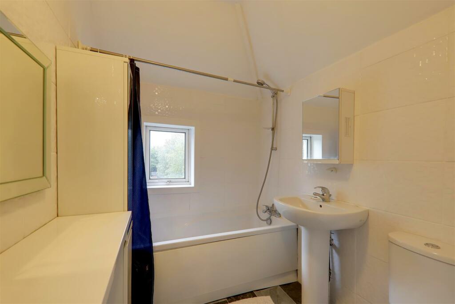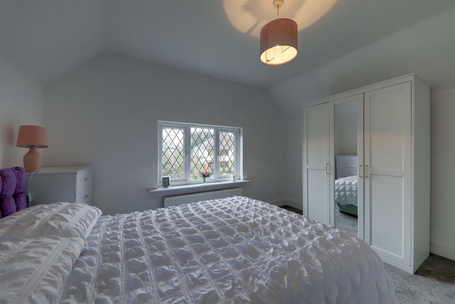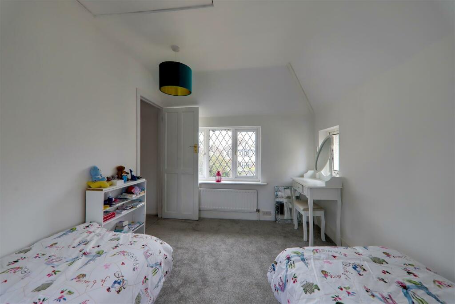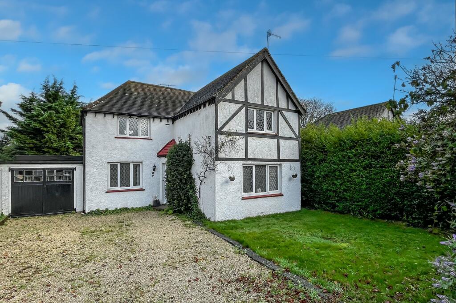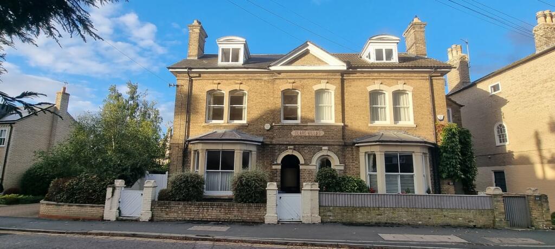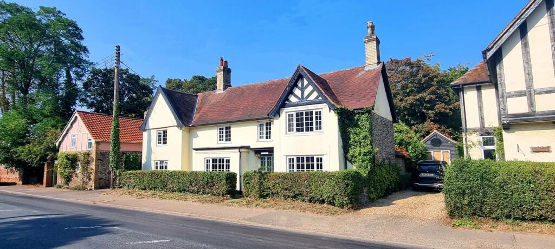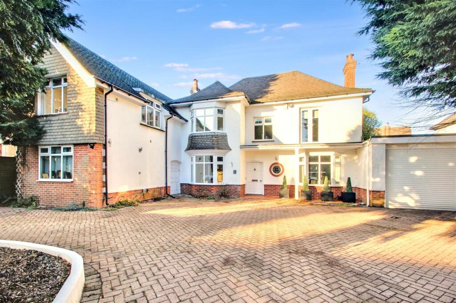Poulters Lane, Worthing
For Sale : GBP 575000
Details
Bed Rooms
4
Bath Rooms
1
Property Type
Detached
Description
Property Details: • Type: Detached • Tenure: N/A • Floor Area: N/A
Key Features: • Detached Family Home • Extended • Four/Five Bedrooms • Garage • Off Road Parking • Offington Location • Vacant Possession • Viewing Recommended
Location: • Nearest Station: N/A • Distance to Station: N/A
Agent Information: • Address: 1-3 Broadwater Street West, Broadwater, Worthing, West Sussex, BN14 9BT
Full Description: A well presented and extended four double bedroom detached family home located in the popular Offington area. Accommodation briefly comprises; entrance hall, extended lounge, office, ground floor bedroom, dining room, kitchen, ground floor wc, first floor landing, three bedrooms and a bathroom/wc. Externally the home offers off road parking to the front, a private rear garden and a garage. Benefits include gas fired central heating, double glazed windows, has recently been re-carpeted and is being offered chain free. Viewing highly recommended to appreciate the overall size of this home.Entrance Hall - Accessed via a double glazed door. Radiator. Stairs rising to first floor.Extended Lounge - 6.91m x 4.29m (22'8 x 14'1) - Double glazed window and double glazed sliding doors leading to rear garden. Two radiators.Office - 2.97m x 2.62m (9'9 x 8'7) - Double glazed window. Radiator.Ground Floor Bedroom - 3.81m x 3.25m (12'6 x 10'8) - Two double glazed windows. Radiator. Understairs cupboard with meters and a double glazed window. Fitted cupboards.Dining Room - 3.30m x 2.77m (10'10 x 9'1) - Double glazed window. Radiator. Cupboard.Kitchen - 4.52m x 2.87m (14'10 x 9'5) - Fitted kitchen comprising; one and a half bowl single drainer sink unit with mixer taps and cupboard under. Areas of roll top work surface with addtional cupboards and drawers below. Matching wall mounted units. Integrated double oven and induction hob with extractor over. Space for 'American' style fridge/freezer. Space and plumbing for washing machine and tumble dryer. Two double glazed windows and double glazed door leading to rear garden. Wall mounted boiler. Inset spotlights.Ground Floor Wc - Close coupled wc. Wall mounted wash hand basin. Double glazed window.First Floor Landing - Cupboard. Access to loft.Bedroom One - 3.84m x 3.12m (12'7 x 10'3) - Two double glazed windows. Radiator.Bedroom Two - 3.63m x 2.64m (11'11 x 8'8) - Four double glazed windows. Radiator.Bedroom Three - 2.67m x 2.57m (8'9 x 8'5) - Fitted wardrobes. Double glazed window. Radiator.Bathroom/Wc - Fitted suite comprising; panelled bath with shower attachment. Close coupled wc. Pedestal wash hand basin with mixer taps. Chrome ladder style radiator. Double glazed window. Cupboard housing water tank.Externally - Front Garden - Laid to lawn with shrub borders. Off road parking for several carsRear Garden - Mainly laid to lawn with additional patio area. Shrub and flower borders. Outside tap. Side access. Shed.Garage - Wooden barn style doors. Power and lighting.Council Tax - Band EBrochuresPoulters Lane, WorthingEPCKey Facts For Buyers
Location
Address
Poulters Lane, Worthing
City
Poulters Lane
Features And Finishes
Detached Family Home, Extended, Four/Five Bedrooms, Garage, Off Road Parking, Offington Location, Vacant Possession, Viewing Recommended
Legal Notice
Our comprehensive database is populated by our meticulous research and analysis of public data. MirrorRealEstate strives for accuracy and we make every effort to verify the information. However, MirrorRealEstate is not liable for the use or misuse of the site's information. The information displayed on MirrorRealEstate.com is for reference only.
Real Estate Broker
Bacon & Company, Broadwater
Brokerage
Bacon & Company, Broadwater
Profile Brokerage WebsiteTop Tags
Four/Five Bedrooms Off Road Parking Vacant Possession Viewing RecommendedLikes
0
Views
8
Related Homes
