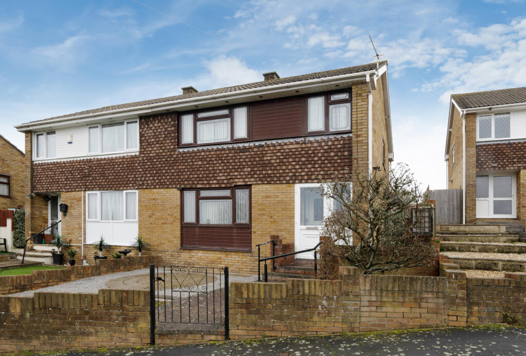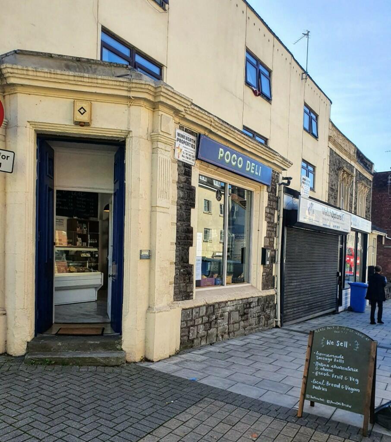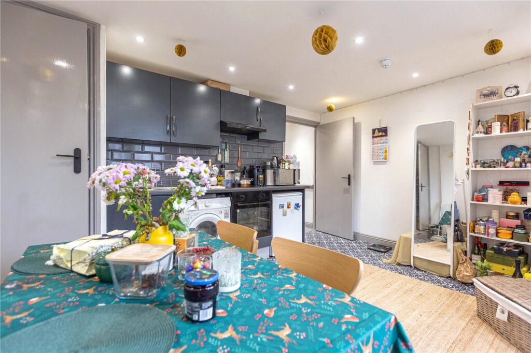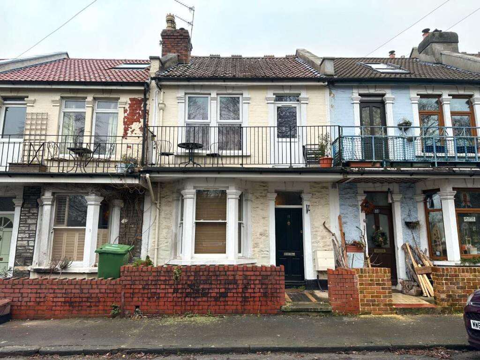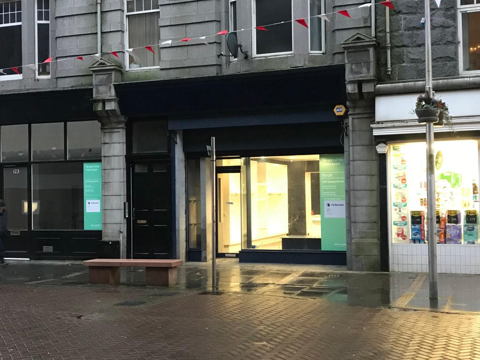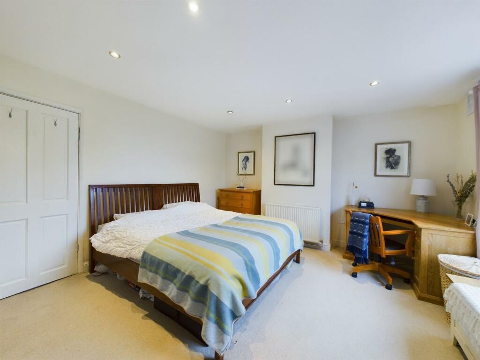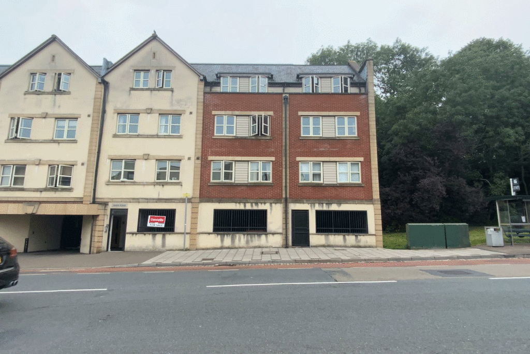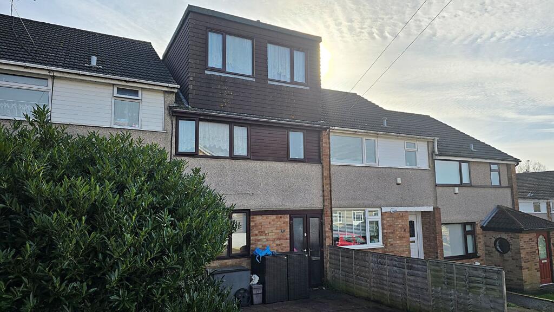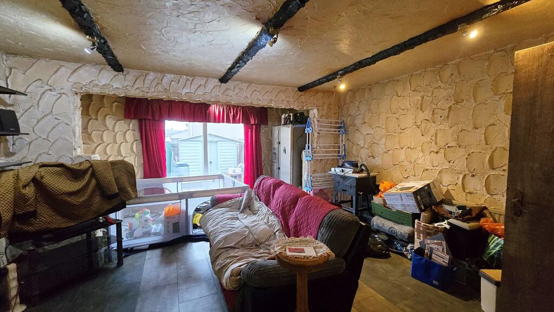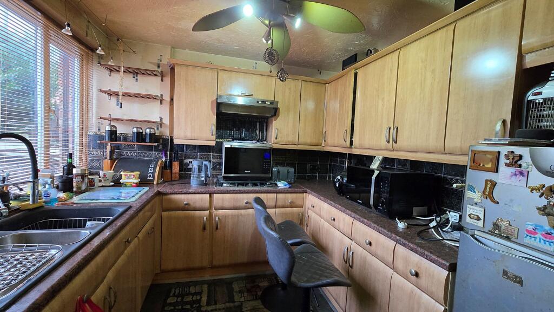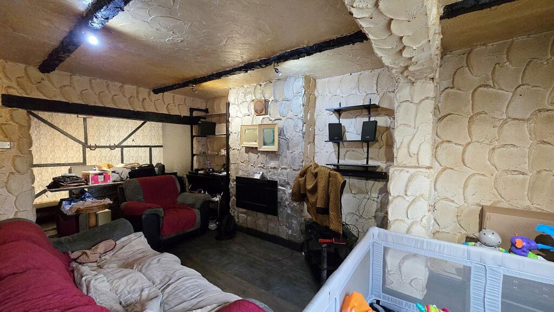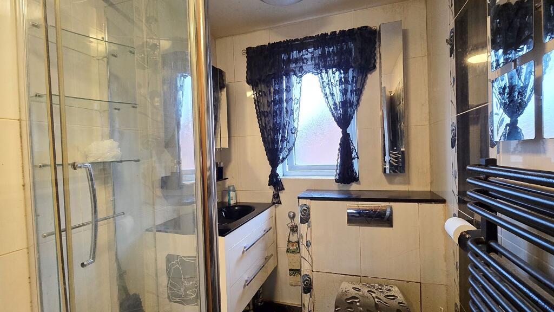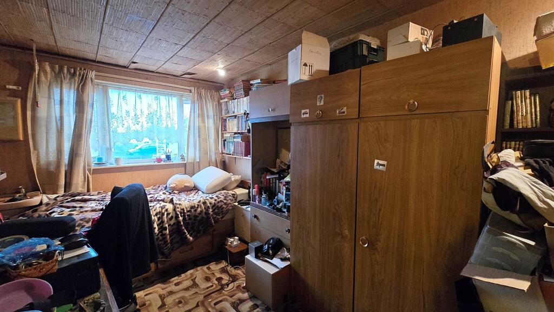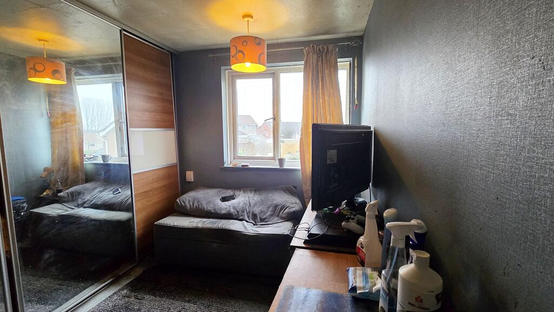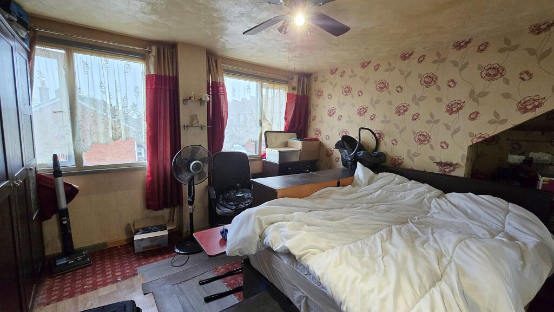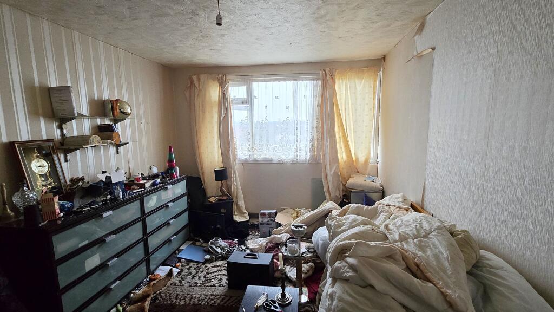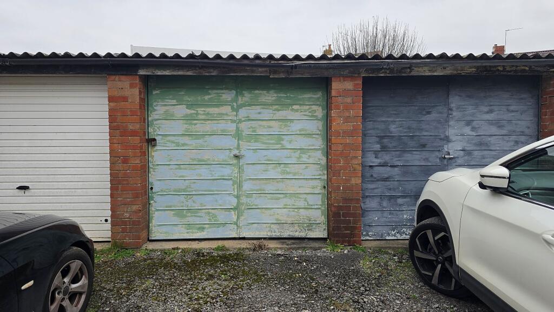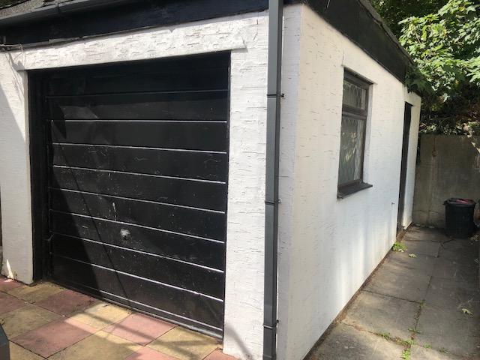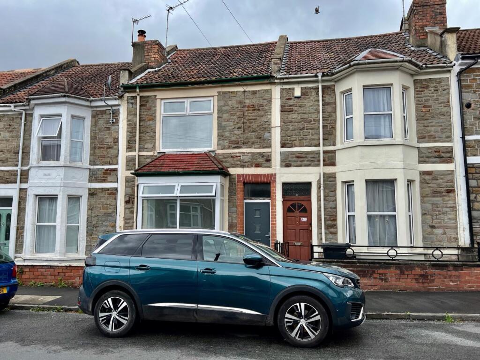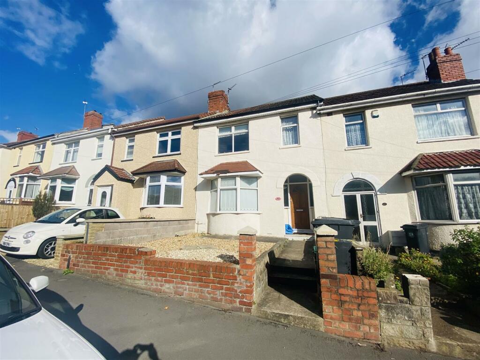Preddys Lane, St George, Bristol BS5
For Sale : GBP 300000
Details
Bed Rooms
4
Bath Rooms
1
Property Type
Terraced
Description
Property Details: • Type: Terraced • Tenure: N/A • Floor Area: N/A
Key Features: • Large terraced property • Four Double Bedrooms • Quiet Location • Double Glazing • Fitted Kitchen • Garage • Popular location • No Onward Chain • Off-street parking • Patio garden
Location: • Nearest Station: N/A • Distance to Station: N/A
Agent Information: • Address: Haighs, Latteridge Green Farm Latteridge Green Iron Acton BS37 9TS
Full Description: Very spacious, featuring four double bedrooms, an enlarged living room, a fitted kitchen and a shower room, this three-storey terraced family house offers what would seem to be extremely good value for money! Set in a quiet location, not far from Dundridge Park, and offering off-street parking for 3, possibly 4 cars (including an en-bloc garage, and space in front of the house), this home has much to commend it. Yes, it could do with some modernisation, but there are so many positives: I particularly love the staircases which look like something out of Lord of the Rings!Council Tax Band: Band B (£1913.60 per annum 2024/25).Tenure: FreeholdRentcharge of £8.40 per annum.GROUND FLOOR:PorchDouble-glazed double doors; part-glazed door and full-height side pane into...Entrance Hall18.33ft x 5.5ftStaircase rising to first floor, with beautiful wood banisters; understairs storage recess, with substantial coats rack, also in wood; tiled floor; cupboard housing gas and electricity meters; radiator.Kitchen8.5ft x 8.92ftDouble-glazed window to front; extensive range of fitted base and wall units, in beech-effect finish, with rolled-edge red granite-effect worktops and tiled splashbacks; inset 1½-bowl single-drainer sink in black, with mixer tap and filtered water supply; inset 4-ring gas hob, with fitted hood above; plumbing for washing macgine; space for fridge/freezer; .Living Room20.83ft x 14.83ftDouble-glazed patio doors to rear; attractive recessed dining area; ceiling beams; electric wall fire.FIRST FLOOR:LandingDouble-glazed window to rear; fantastic balustrade that matches banisters, plus similar staircase rising to second floor; character wooden shelf; radiator.Bedroom Three14.17ft x 8.92ftDouble-glazed window to front; pedestal wash basin.Bedroom Four11.75ft x 8.92ftDouble-glazed window to rear; full-length fitted wardrobes housing Worcester gas-fired combi boiler.Shower Room7.42ft x 5.33ftFrosted double-glazed window to front; glazed shower cubicle; fitted cabinet, in white, with black countersunk wash basin; white w.c. with concealed cistern; tiled walls; mirrored cabinet; towel rail radiator.SECOND FLOOR:LandingBedroom One14.83ft x 12ftFull-width room; 2 double-glazed windows to front; fitted wardrobes; radiator.Bedroom Two13.5ft x 11.5ftWide double-glazed window to rear.EXTERNAL:ParkingThe front garden has been paved, providing off-street parking for 1/2 cars (depending on their size).Rear Garden21.75ft x 14.83ftPaved courtyard with fenced surround; 2 sheds (one in need of repair).GarageEn-bloc garage, just around the corner; up-and-over door; corrugated roof; additional parking space in front.LOCATION:A quiet position, close to Dundridge Park and within easy reach of the A4174 Ring Road.GENERAL:TenureFreehold, subject to an annual rentcharge of £8.40 per annum.Council Tax BandBand B (£1913.60 per annum 2024/25).IMPORTANT:These particulars do not constitute nor form part of any offer of contract, nor may they be regarded as representative. Measurements are approximate. No services, appliances or fittings described in these particulars have in any way been tested by Haighs and it is therefore recommended that any prospective buyer satisfies themself as to their operating efficiency before proceeding with a purchase. Photographs are used only to give an impression of the general size and style of the property, and it should not be assumed that any items shown within these pictures (internal or external) are to be included in the sale. Prospective purchasers should satisfy themselves of the accuracy of any statements included within these particulars by inspection of the property. Anyone wishing to know specific information about the property is advised to contact Haighs prior to visiting the property, especially if in doing so long distances are to be travelled or inconvenience experienced.INTERESTED?If you would like to submit an offer to purchase this property, subject to contract, please contact Haighs. In order for us to process your offer and to give our clients our best advice, we will require evidence of how you intend to fund your proposed purchase, and we may ask you to discuss, without initial cost or obligation, your proposal with an Independent Financial Adviser of our choosing for further verification. Should your offer prove to be acceptable, subject to contract, we will need to see identification documentation in line with Money Laundering Regulations.BrochuresBrochure
Location
Address
Preddys Lane, St George, Bristol BS5
City
St George
Features And Finishes
Large terraced property, Four Double Bedrooms, Quiet Location, Double Glazing, Fitted Kitchen, Garage, Popular location, No Onward Chain, Off-street parking, Patio garden
Legal Notice
Our comprehensive database is populated by our meticulous research and analysis of public data. MirrorRealEstate strives for accuracy and we make every effort to verify the information. However, MirrorRealEstate is not liable for the use or misuse of the site's information. The information displayed on MirrorRealEstate.com is for reference only.
Related Homes
