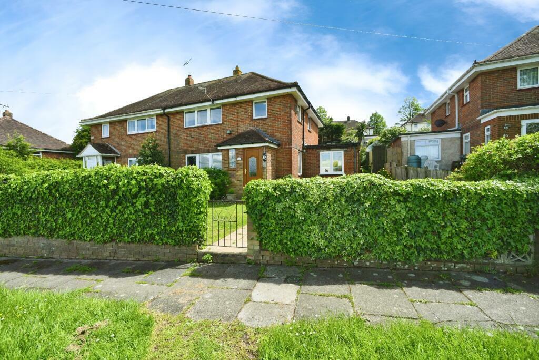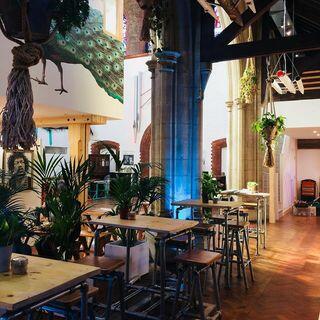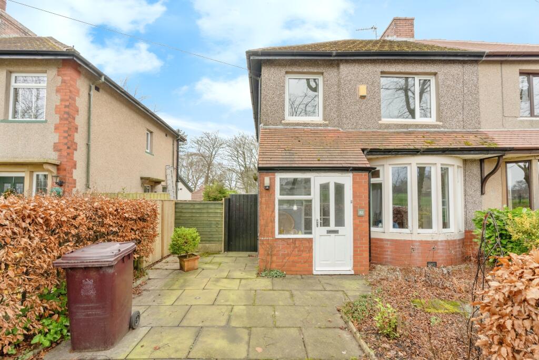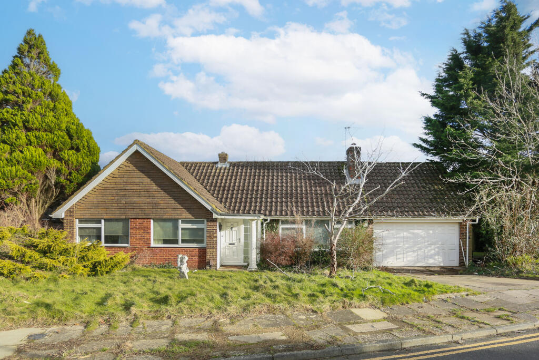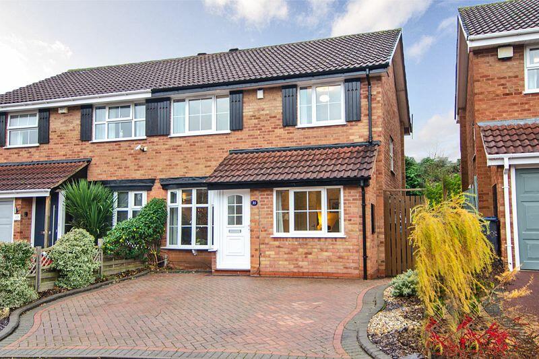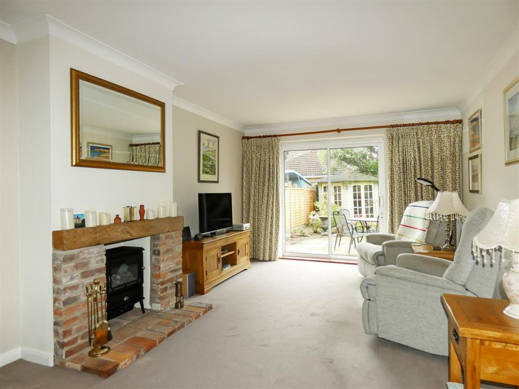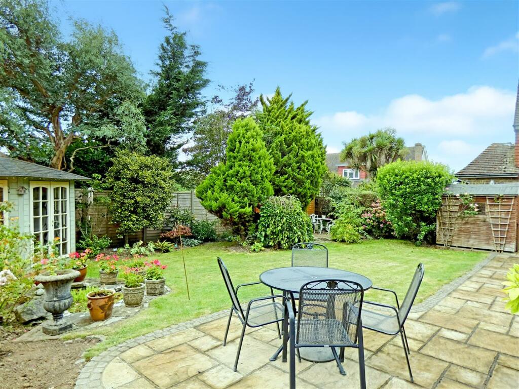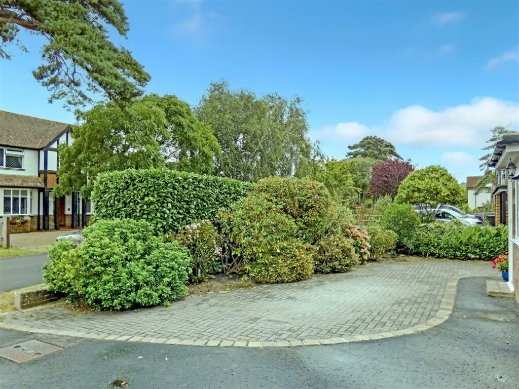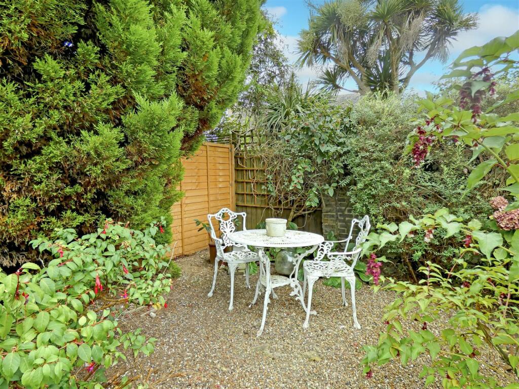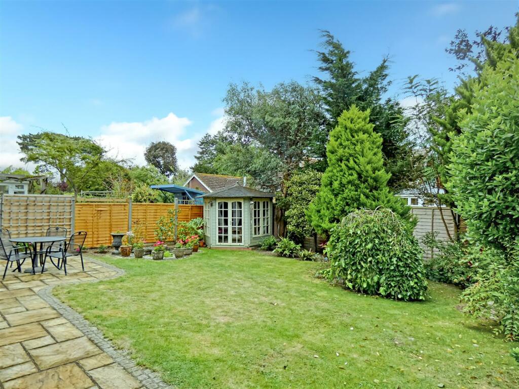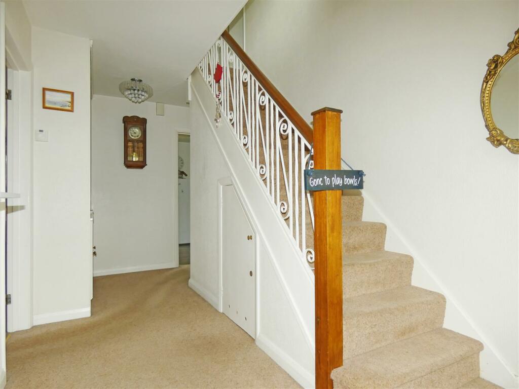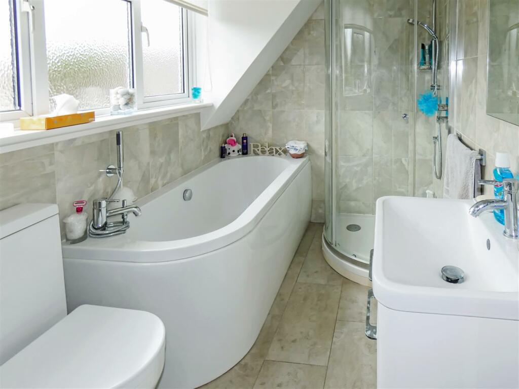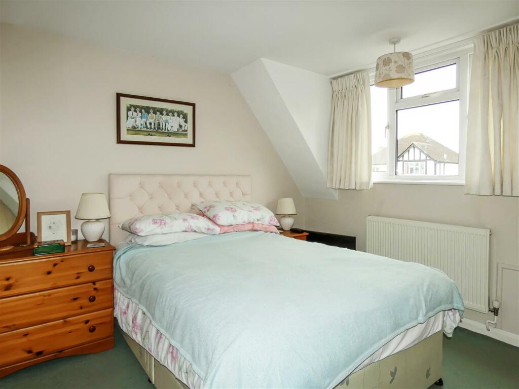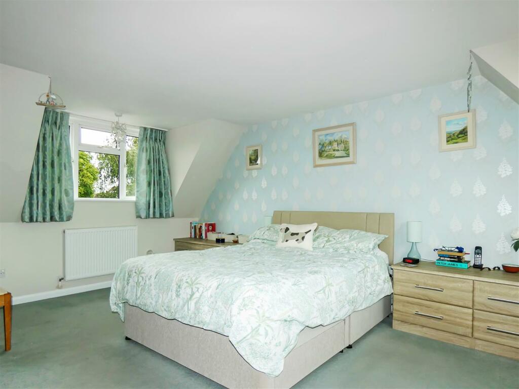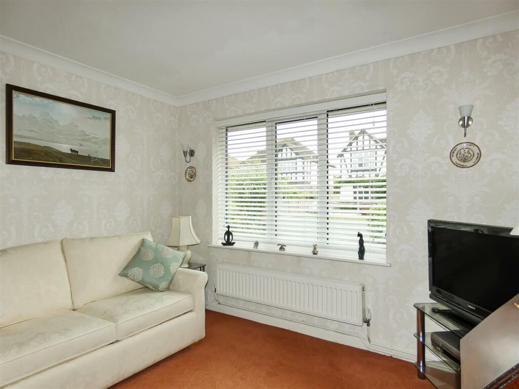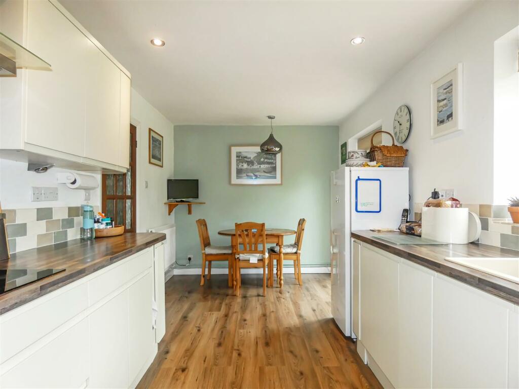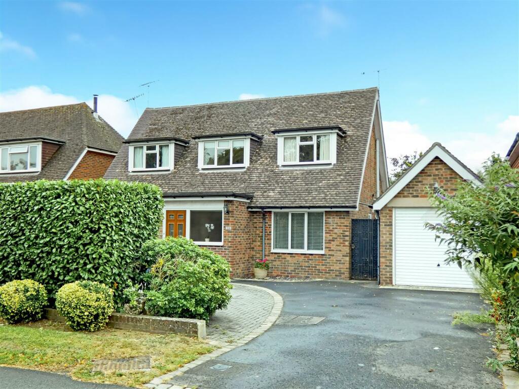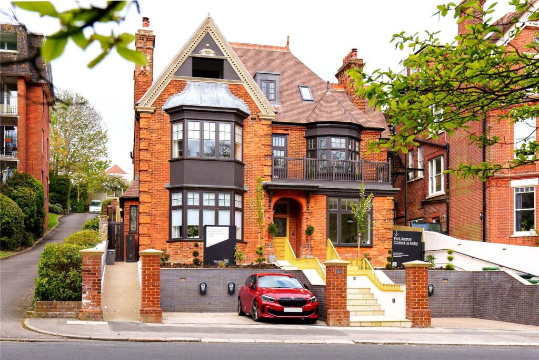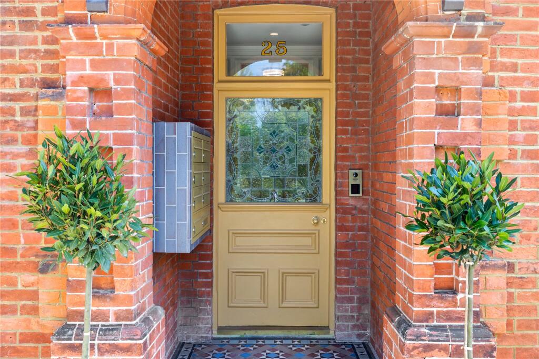Preston Avenue, Rustington
For Sale : GBP 650000
Details
Bed Rooms
3
Bath Rooms
1
Property Type
Chalet
Description
Property Details: • Type: Chalet • Tenure: N/A • Floor Area: N/A
Key Features: • Detached 'Chalet' Style House • Two/Three Bedrooms • Lounge • Modern Kitchen/Dining Room • Family Room/Bedroom Three • Utility Room • Contemporary Bathroom • Ground Floor Cloakroom • South Facing Rear Garden • Garage & Off-road Parking
Location: • Nearest Station: N/A • Distance to Station: N/A
Agent Information: • Address: 94 The Street, Rustington, BN16 3NJ
Full Description: It is our pleasure to present this charming 'chalet' style detached house to the market, featuring a delightful southerly facing rear garden. The well-appointed internal accommodation offers versatility, with the potential to be arranged with either three bedrooms (one ground floor) or two reception rooms. Additionally, there is a modern fitted kitchen/dining room; separate utility room; ground floor cloakroom and a contemporary first-floor bathroom. The aforementioned rear garden incorporates a summerhouse and is extremely well-maintained, with an abundance of attractive plants, bushes and trees. This theme continues into the front garden, where ample off-road parking can also be found upon the approach to a detached garage. Further benefits include a spacious landing, which is currently arranged as a small office area, gas fired central heating and uPVC double glazing. The enviable location, within the highly desirable private Sea Estate, is an important quality, and enables easy access to both the village centre, with its comprehensive shopping parade, and the picturesque seafront (approx. 0.5 mile). Useful local amenities, namely The Coppice Surgery, Georgian Gardens CP School, plus several useful bus routes, are all very close to hand. Moreover, Angmering mainline railway station, which offers a regular service to London Victoria via Gatwick, is found within an approximate distance of only 1 mile. Rustington is centrally situated on the West Sussex Coast almost midway between the cities of Chichester and Brighton, and just south of the A259, which provides a link to the larger neighbouring towns of Bognor Regis and Worthing.Lounge - 6.37 x 3.45 (20'10" x 11'3") - Kitchen/Dining Room - 5.64 x 2.63 (18'6" x 8'7") - Utility Room - 1.98 x 1.92 (6'5" x 6'3") - Family Room/Bedroom Three - 3.21 x 2.63 (10'6" x 8'7") - Ground Floor Cloakroom - Bedroom One (First-Floor) - 4.99 (max) x 3.49 (max) (16'4" (max) x 11'5" (max) - Bedroom Two (First-Floor) - 3.22 x 3.10 (max) (10'6" x 10'2" (max)) - Bathroom (First-Floor) - Garage - 4.99 x 2.84 (16'4" x 9'3") - BrochuresMarketingBrochure_10PrestonAvenue (1).pdfEPC
Location
Address
Preston Avenue, Rustington
City
Preston Avenue
Features And Finishes
Detached 'Chalet' Style House, Two/Three Bedrooms, Lounge, Modern Kitchen/Dining Room, Family Room/Bedroom Three, Utility Room, Contemporary Bathroom, Ground Floor Cloakroom, South Facing Rear Garden, Garage & Off-road Parking
Legal Notice
Our comprehensive database is populated by our meticulous research and analysis of public data. MirrorRealEstate strives for accuracy and we make every effort to verify the information. However, MirrorRealEstate is not liable for the use or misuse of the site's information. The information displayed on MirrorRealEstate.com is for reference only.
Real Estate Broker
Glyn-Jones & Co, Rustington
Brokerage
Glyn-Jones & Co, Rustington
Profile Brokerage WebsiteTop Tags
Two/Three BedroomsLikes
0
Views
9
Related Homes
