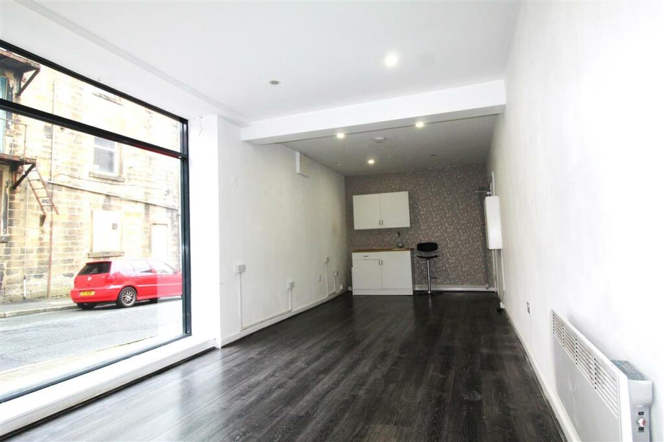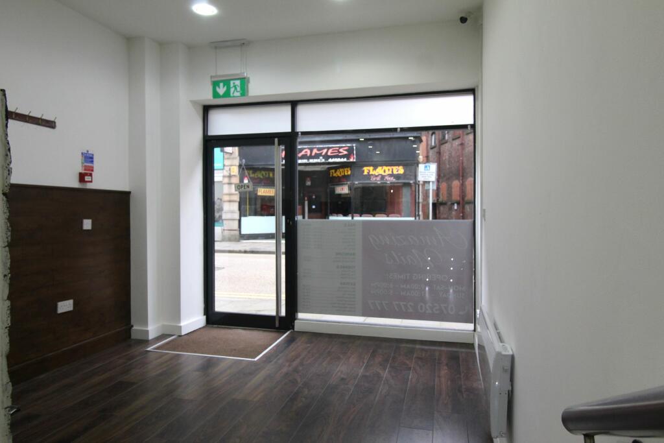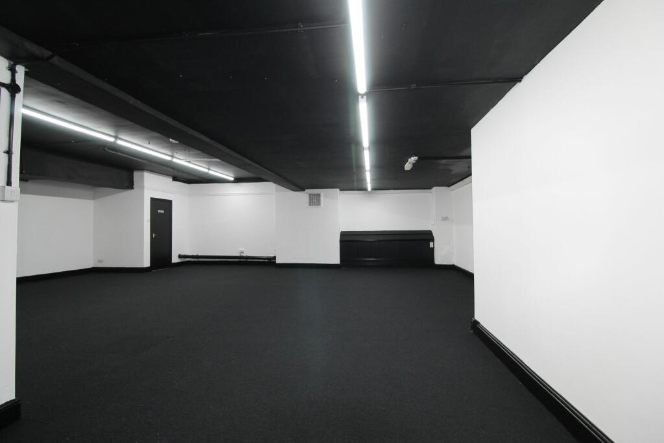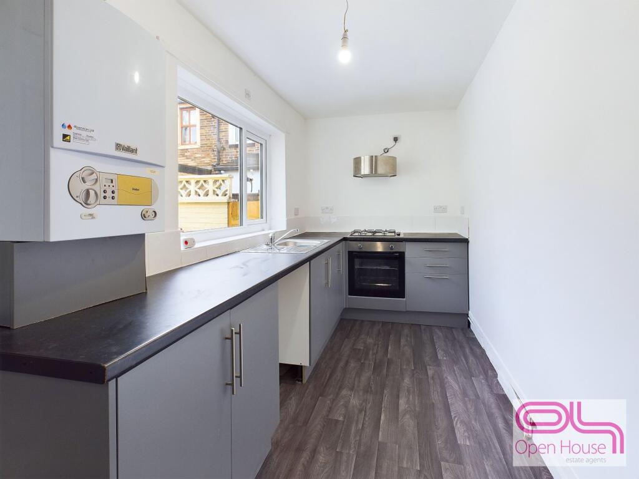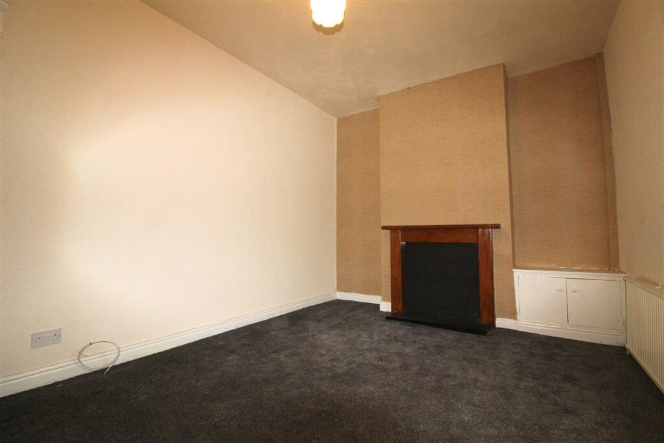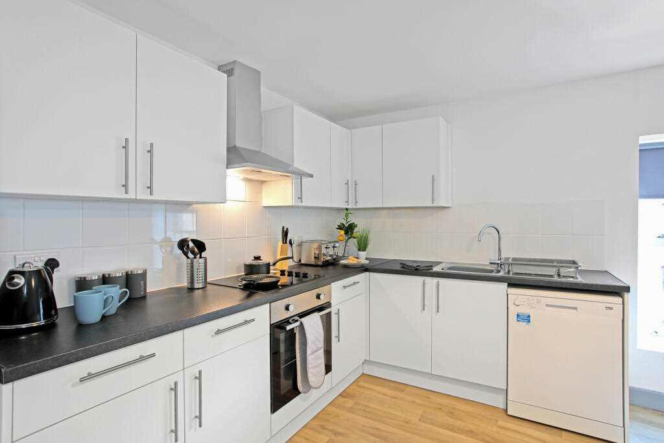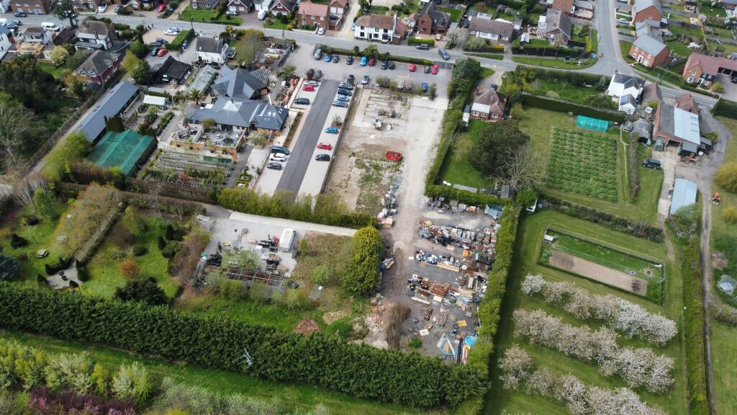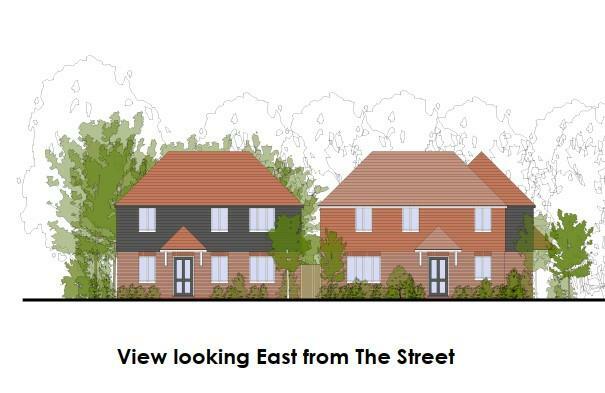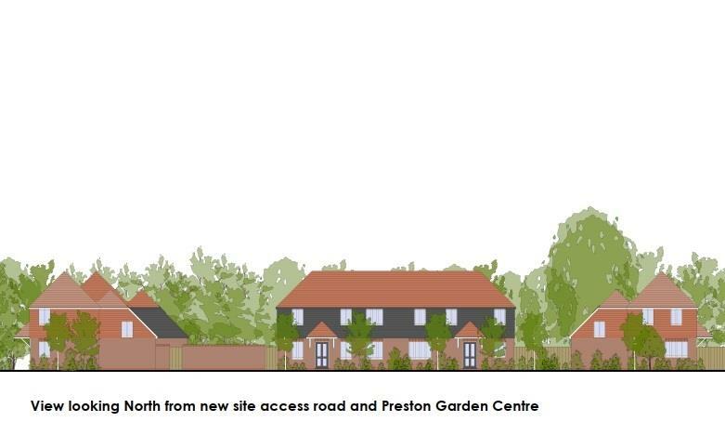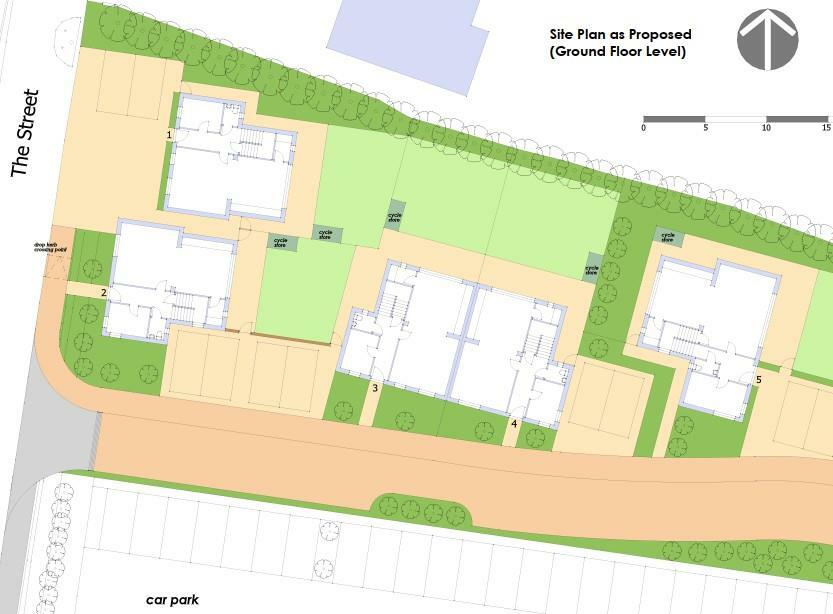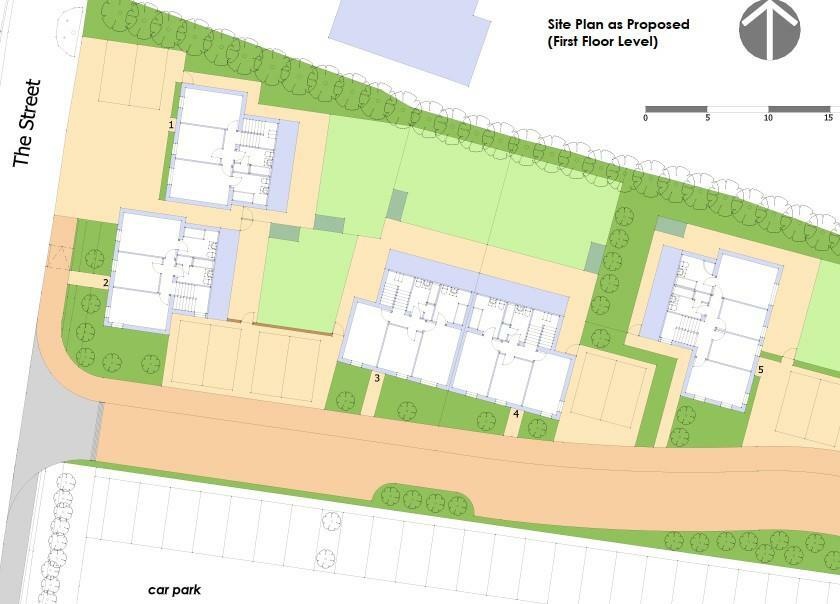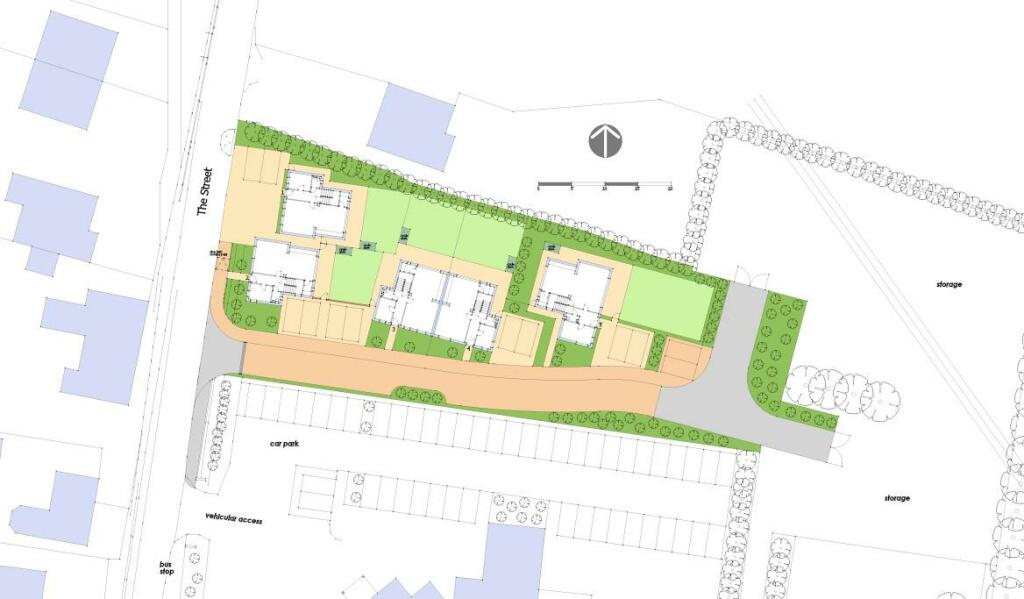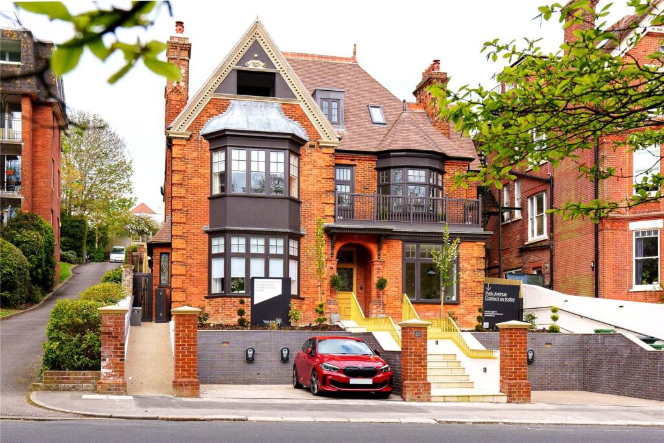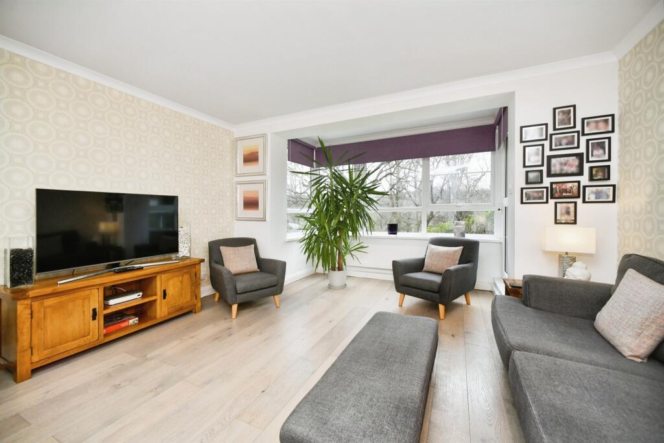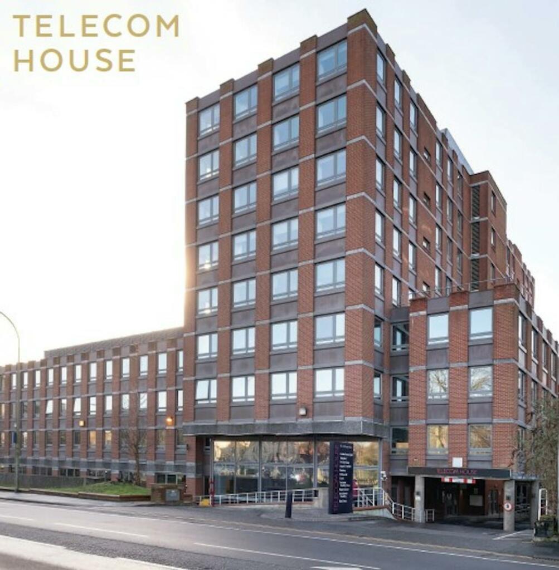Preston, Canterbury
For Sale : GBP 550000
Details
Property Type
Land
Description
Property Details: • Type: Land • Tenure: N/A • Floor Area: N/A
Key Features: • A level development site extending to about 0.42 hectares (1.04 acres) • Outline planning permission granted for the erection of five dwellings – a pair of semi-detached houses and three detached houses
Location: • Nearest Station: Minster Station • Distance to Station: 4.2 miles
Agent Information: • Address: 82 Castle Street, Canterbury, Kent, CT1 2QD
Full Description: A superb opportunity to construct an exclusive development of five dwellings in the popular village of Preston.The North Site is to be found a little way from the centre of the village of Preston, which benefits from an excellent community, with The Half Moon & Seven Stars pub, a village shop, a highly regarded butcher’s shop and a primary school currently rated “Good” by OFSTED. The nearby village of Wingham (2½ miles) has excellent local facilities, including a village shop, doctor’s and dentist’s surgeries, a primary school also currently rated “Good”, an Indian restaurant and two pubs, including “The Dog”, a multi-award-winning gastropub. Canterbury is about 10 miles away and Sandwich about 8 miles distant.The site will be accessed directly from The Street. The nearest postcode for the former garden centre is CT3 1ED. The What3Words coordinates for the mouth of the proposed driveway are ///values.singing.aquaticsThe North Site is a level development site extending to about 0.42 hectares (1.04 acres). Outline planning permission has been granted for the erection of five dwellings – a pair of semi-detached houses and three detached houses. Please see the brochure for further details.Viewings: strictly by confirmed appointment through Finn’s Canterbury – or please email the address in the brochure.BrochuresBrochure Preston Garden Centre Site final 20_12_24Brochure
Location
Address
Preston, Canterbury
City
Preston
Features And Finishes
A level development site extending to about 0.42 hectares (1.04 acres), Outline planning permission granted for the erection of five dwellings – a pair of semi-detached houses and three detached houses
Legal Notice
Our comprehensive database is populated by our meticulous research and analysis of public data. MirrorRealEstate strives for accuracy and we make every effort to verify the information. However, MirrorRealEstate is not liable for the use or misuse of the site's information. The information displayed on MirrorRealEstate.com is for reference only.
Related Homes
