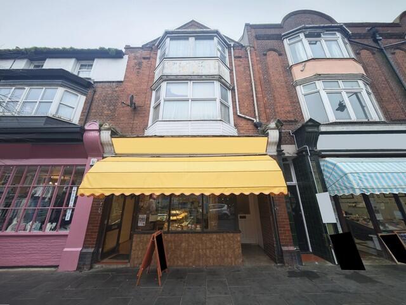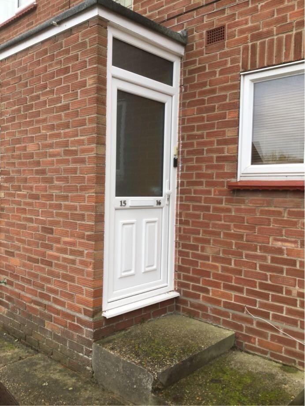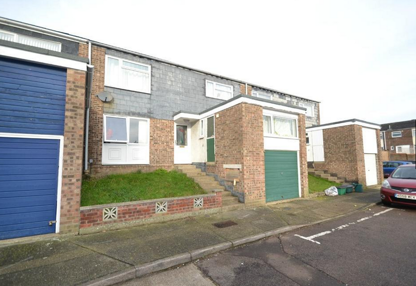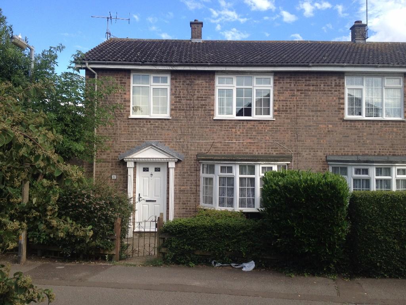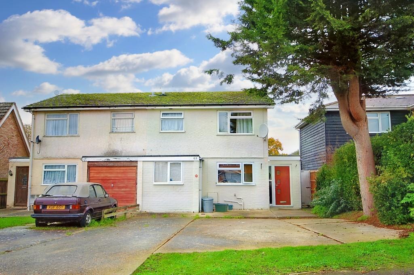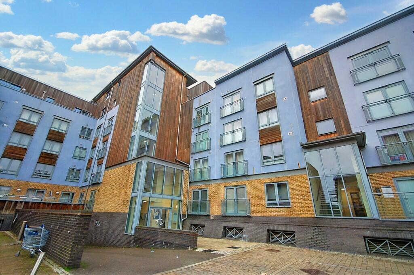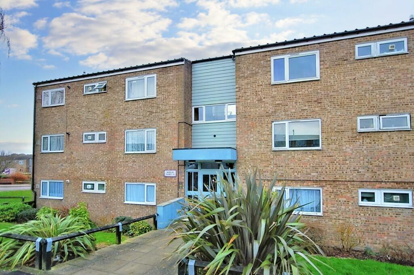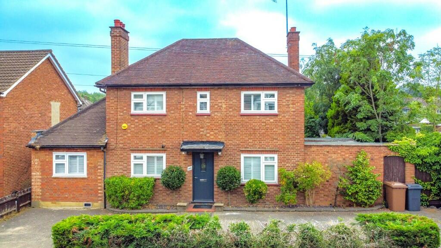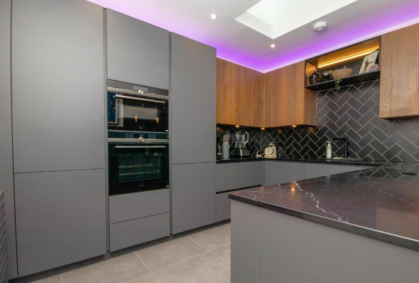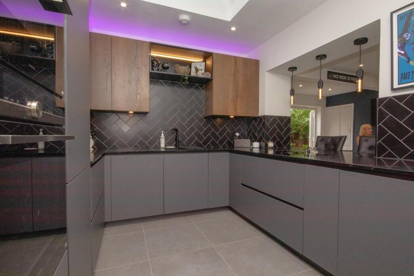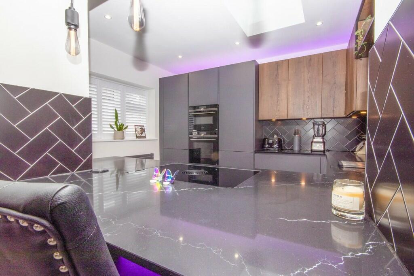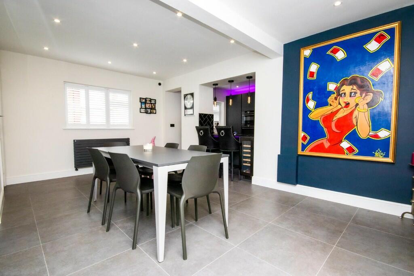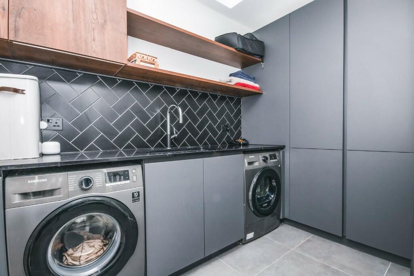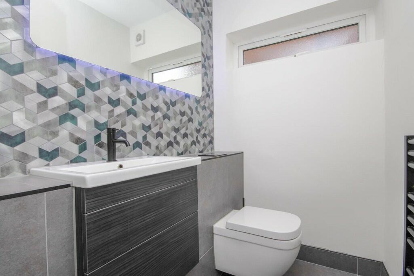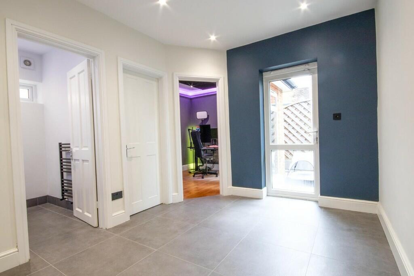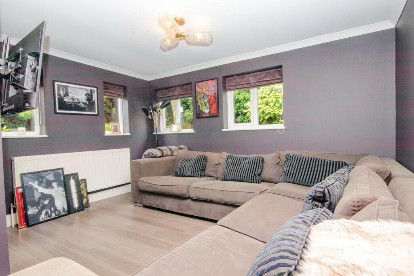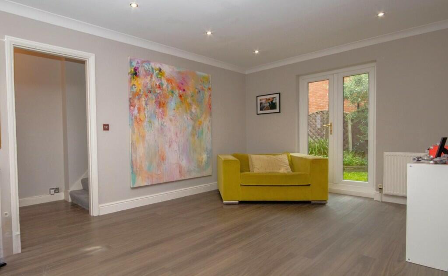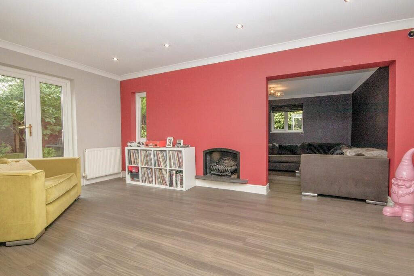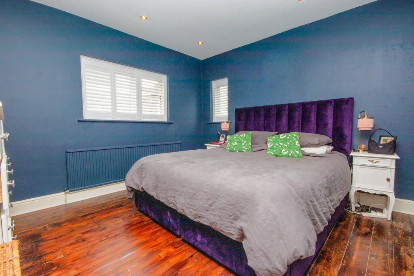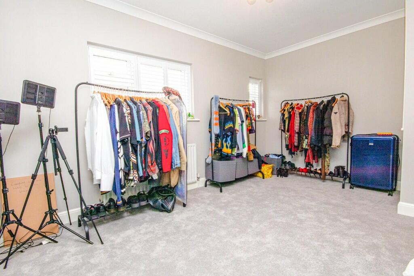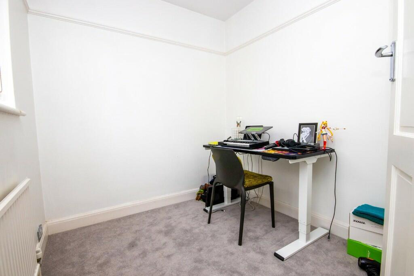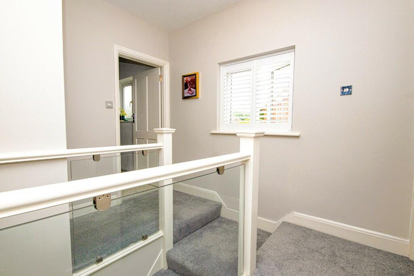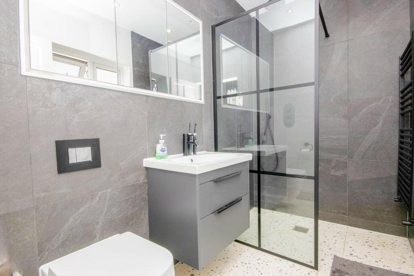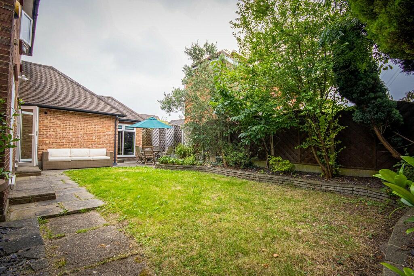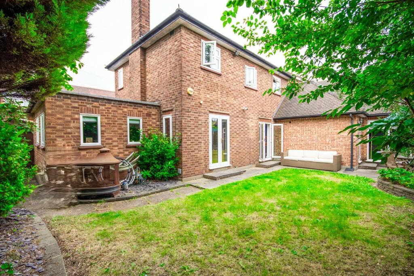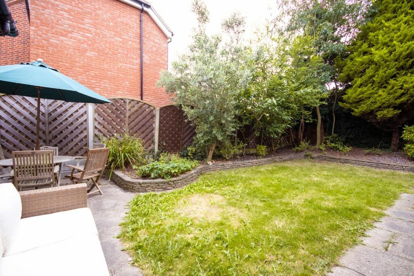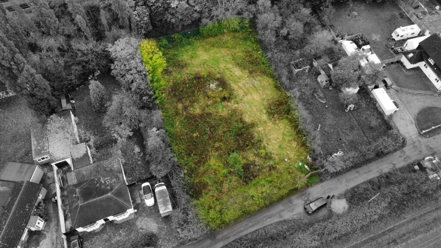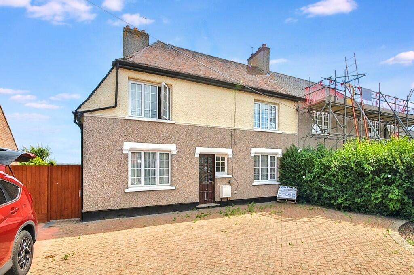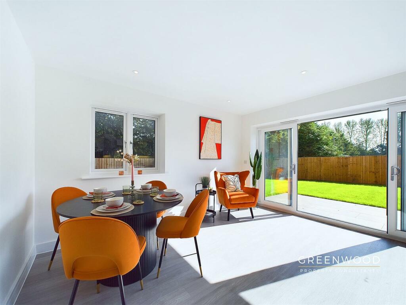Priests Lane, Shenfield, Essex, CM15
For Sale : GBP 830000
Details
Bed Rooms
3
Bath Rooms
1
Property Type
Detached
Description
Property Details: • Type: Detached • Tenure: N/A • Floor Area: N/A
Key Features: • Superb Old Shenfield location • Very well presented detached house • Versatile ground floor layout with four reception rooms • Quality West End Interior kitchen with appliances • Dining room open-plan to kitchen • Cloakroom, Utility and Study • Three bedrooms and luxurious shower room • Patio garden • Shenfield Broadway and station within 0.5 miles • St Mary's School (subject to acceptance)
Location: • Nearest Station: N/A • Distance to Station: N/A
Agent Information: • Address: 148 Hutton Road, Shenfield, Brentwood, CM15 8NL.
Full Description: Entrance Hall Entrance door to lobby with stairs rising to first floor and doors to;
Lounge 17' 6'' x 10' 11'' (5.33m x 3.32m) Dual aspect with window to front with fitted shutters and French doors to rear garden. Raised fire inset, wood style laminate flooring and open plan access to;
Sitting Room 12' 7'' x 10' 0'' (3.83m x 3.05m) Continuation of wood style laminate flooring. Window to side and rear and coving to ceiling.
Dining Room 17' 6'' x 11' 8'' (5.33m x 3.55m) Attractive dual aspect room that is open plan to the kitchen area. Window to front with fitted shutters and French doors to the rear garden. Ceramic tiled floor that continues into kitchen and adjoining rooms. Breakfast bar overlooking the kitchen and door to playroom.
Kitchen Area 10' 0'' x 9' 9'' (3.05m x 2.97m) Superb West End Interior fitted kitchen with quartz work surfaces and built in appliances. Granite coloured base units and walnut wood effect wall cupboards. Skylight window and LED lighting. Induction hob with downdraft extraction and split level oven with microwave above. Integrated fridge and freezer. Dishwasher and black composite sink with Quooker hot tap.
Playroom 11' 2'' x 8' 7'' (3.40m x 2.61m) Ceramic tiled floor, door to garden, built in cupboard housing gas fired boiler and internal doors to;
Cloakroom Refitted by West End Interiors with a contemporary suite comprising WC and wash hand basin with drawers beneath and tiled splashback, wall mirror and LED lighting. Heated towel rail and window to side.
Utility Room Space for washing machine and tumble dryer with work surface above. Inset sink with mixer tap and cupboards beneath. Walnut effect wall cupboards and matching shelves. Tiled splashback, skylight window and tiled floor.
Study 9' 10'' x 8' 5'' (2.99m x 2.56m) Wood flooring and window to rear aspect.
First Floor Landing Window to rear aspect and doors leading to;
Bedroom One 11' 10'' x 11' 3'' (3.60m x 3.43m) Window to front aspect with fitted shutters and stained wood floor.
Bedroom Two 14' 9'' x 9' 11'' (4.49m x 3.02m) Dual aspect windows to front and side with fitted shutters. Built in cupboard.
Bedroom Three 8' 0'' x 7' 3'' (2.44m x 2.21m) Currently used as a music room. Window to rear.
Shower Room Re-fitted by West End Interiors with wet room style shower and fitted black framed shower screen. Wall mounted wash hand basin with drawers beneath and back to wall WC. Ceramic tiled walls and floor, black heated towel rail and window to rear.
Externally Tarmacadamed in/out driveway to the front and side access via a gateway leading to the rear garden. The majority of the rear garden is laid to lawn with raised shrub borders and fence surround.
Agents Note Planning permission granted (Ref. No: 20/01312/HHA) for side first floor extension to create an additional bedroom. Plans available for inspection.BrochuresBrochure
Location
Address
Priests Lane, Shenfield, Essex, CM15
City
Essex
Features And Finishes
Superb Old Shenfield location, Very well presented detached house, Versatile ground floor layout with four reception rooms, Quality West End Interior kitchen with appliances, Dining room open-plan to kitchen, Cloakroom, Utility and Study, Three bedrooms and luxurious shower room, Patio garden, Shenfield Broadway and station within 0.5 miles, St Mary's School (subject to acceptance)
Legal Notice
Our comprehensive database is populated by our meticulous research and analysis of public data. MirrorRealEstate strives for accuracy and we make every effort to verify the information. However, MirrorRealEstate is not liable for the use or misuse of the site's information. The information displayed on MirrorRealEstate.com is for reference only.
Real Estate Broker
WN Properties, Shenfield
Brokerage
WN Properties, Shenfield
Profile Brokerage WebsiteTop Tags
Likes
0
Views
19
Related Homes
