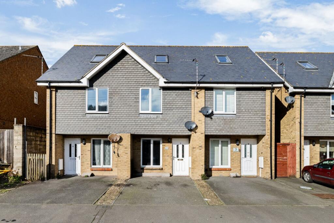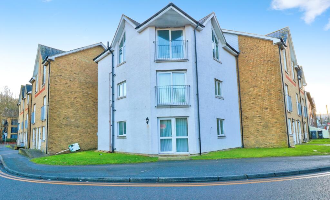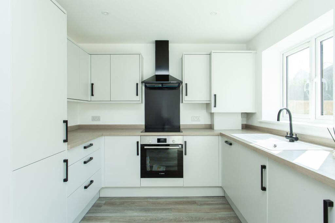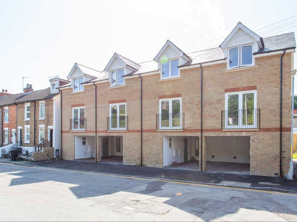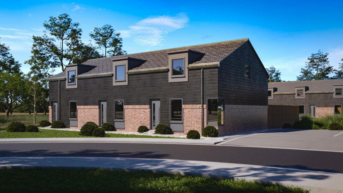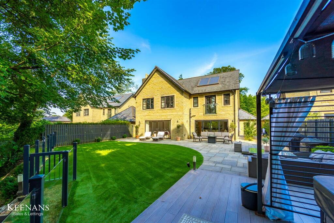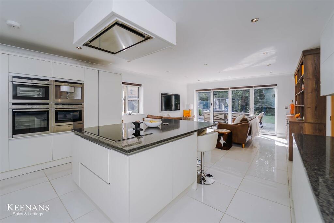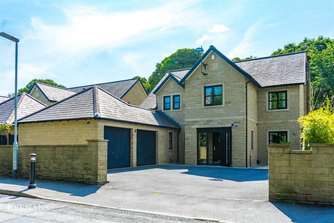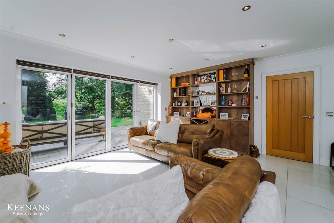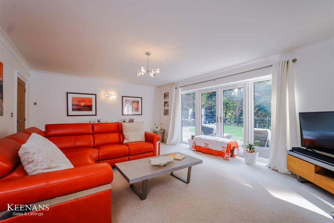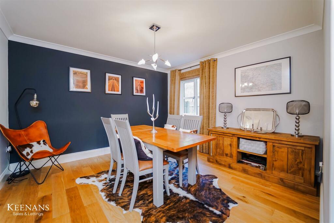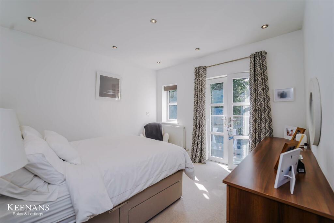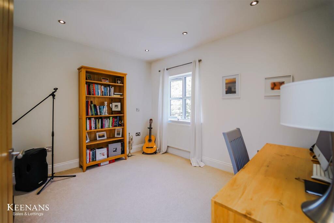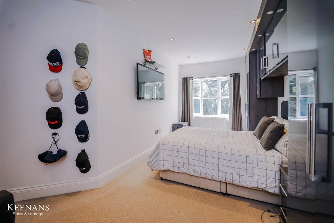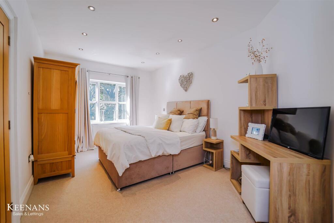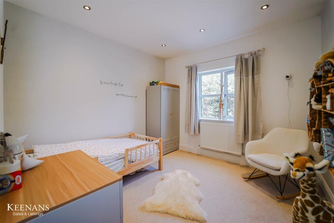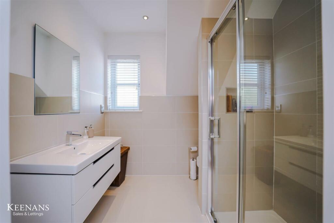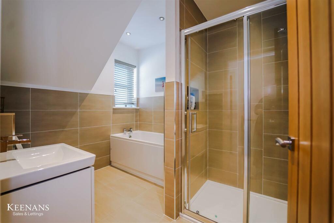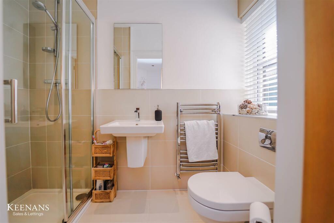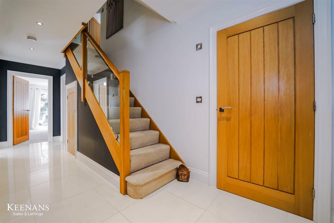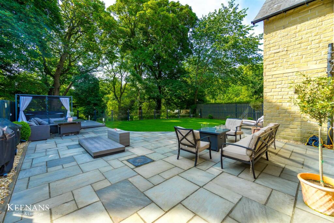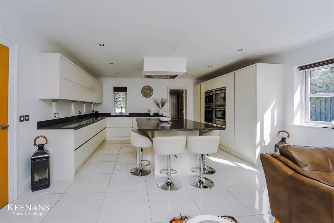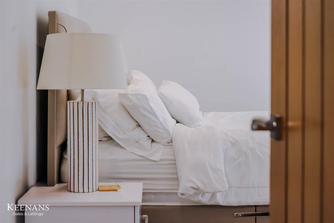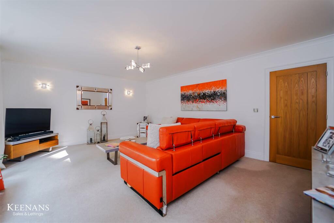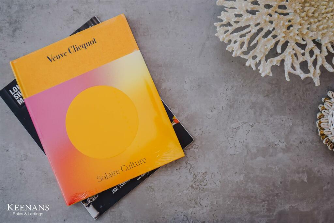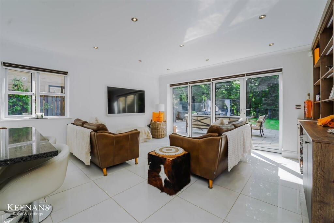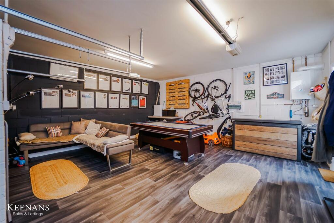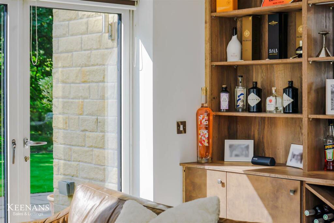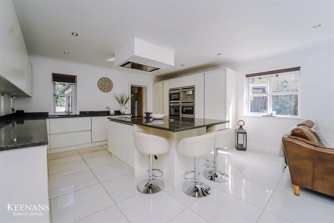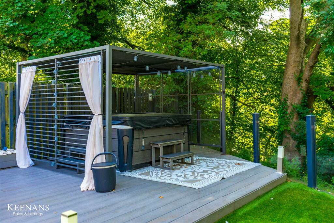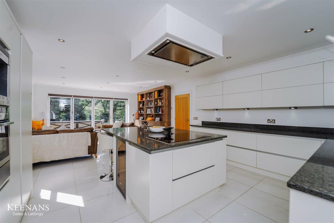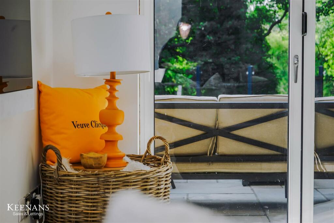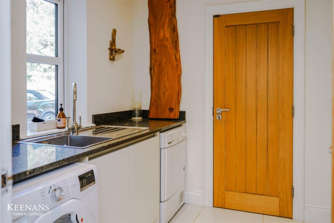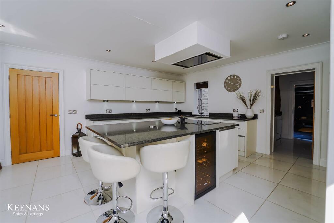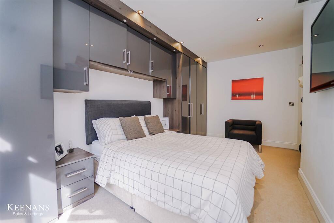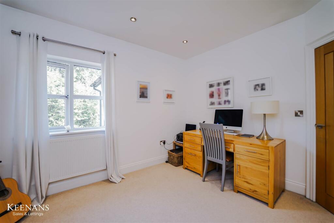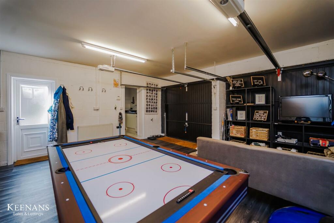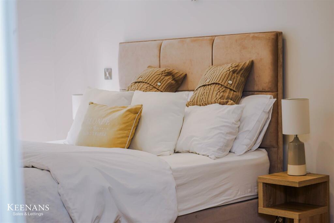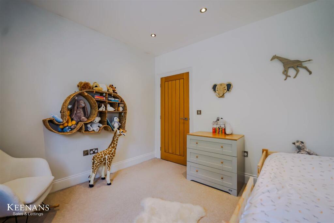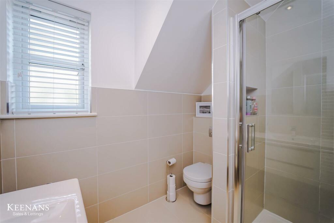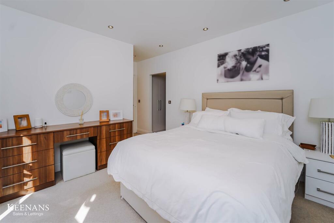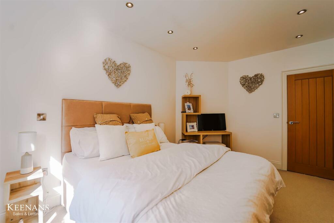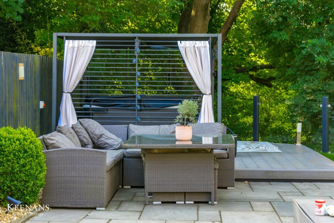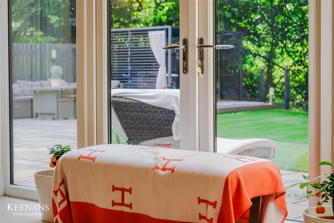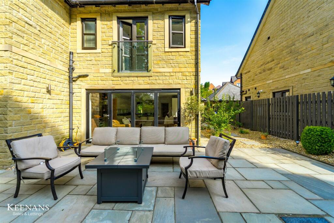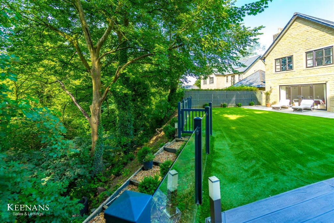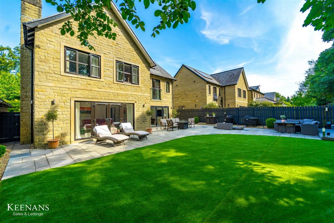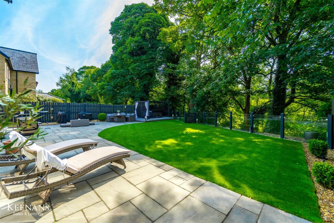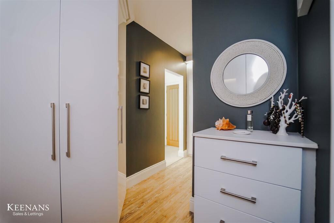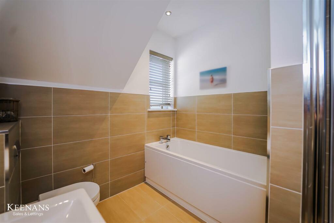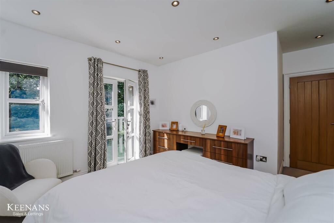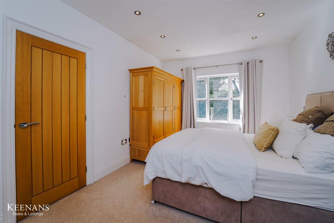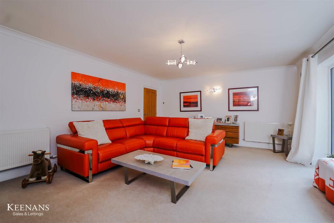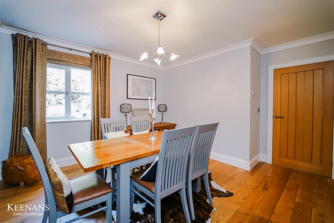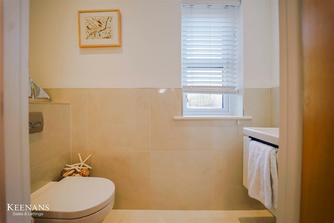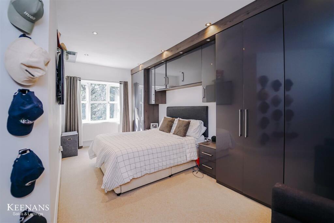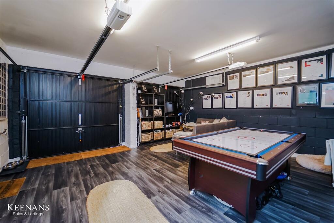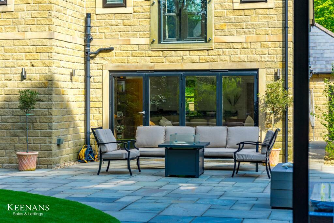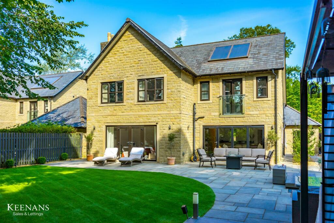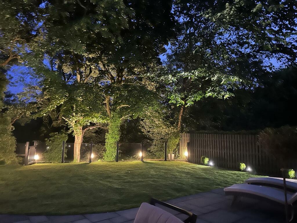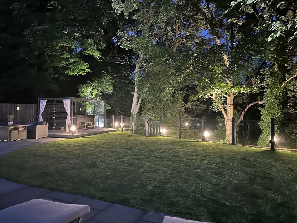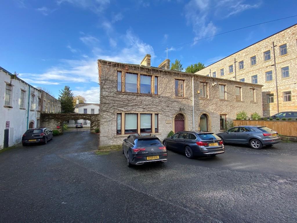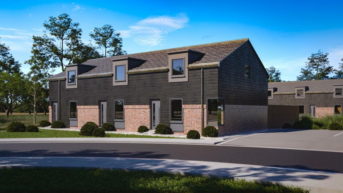Primrose Road, Clitheroe
For Sale : GBP 600000
Details
Bed Rooms
5
Bath Rooms
3
Property Type
Detached
Description
Property Details: • Type: Detached • Tenure: N/A • Floor Area: N/A
Key Features: • Exquisite Detached Property • Five Double Bedrooms • Three Bathrooms • Open Plan Living • Presented to Highest Standard Throughout • Two Solar Panels Installed • Ample Off Road Parking and Double Garage • Tenure Freehold • Council Tax Band F • EPC Rating TBC
Location: • Nearest Station: N/A • Distance to Station: N/A
Agent Information: • Address: 4 Wellgate, Clitheroe, BB7 2DP
Full Description: A DELUXE FAMILY HOMEKeenans Estate Agents are proud to welcome to the market this exquisite detached property in the picturesque location of Clitheroe. With an exceptional open plan kitchen and living space and seamlessly flowing internally, this property creates a warm and inviting atmosphere throughout. Boasting five double bedrooms and three modern bathrooms, this house is the epitome of luxury living. The stylish decoration throughout the property complements the modern fixtures and fittings, creating a harmonious blend of comfort and sophistication. Situated in a sought-after location, this house offers privacy as it is not overlooked, allowing you to enjoy your own space without any disturbances. The abundance of high-quality indoor and outdoor space provides endless possibilities for creating your dream home. The property comprises briefly; a welcoming entrance porch guides you through to a hallway. The hallway leads through to a spacious reception room, dining room, open plan kitchen/family room, WC and staircase to the first floor. The kitchen boasts modern wall and base units, high quality integrated appliances and leads through to a utility room and out to the rear through bi-folding doors. The utility room leads on to double garage which is currently being used as a fantastic games room. The first floor comprises of doors on to five double bedrooms and a modern family bathroom. The main and second bedroom boast en suite facilities with the main bedroom also benefitting from a fantastic walk in wardrobe. Externally, there is an enclosed garden to the rear with artificial lawn, paving, bedding, apple trees, power and lighting and tiered access down to the brook. To the front there is a driveway for multiple vehicles and access on to the double garage. For further information or to arrange a viewing please contact our Clitheroe office.Ground Floor - Entrance Porch - 2.90m x 0.84m (9'6 x 2'9) - Composite front door, spotlights, stone flooring and composite double glazed frosted door to hall.Hall - 6.27m x 2.16m (20'7 x 7'1) - UPVC double glazed window, coving to ceiling, smoke detector, spotlights, tiled flooring with underfloor heating, understairs storage, oak doors to reception room, kitchen/family room, dining room, WC and stairs to first floor.Wc - 2.36m x 0.86m (7'9 x 2'10) - UPVC double glazed frosted window, dual flush WC, vanity top wash basin with waterfall mixer tap, tiled elevations, spotlights and tiled flooring with underfloor heating.Reception Room - 5.87m x 4.57m (19'3 x 15'0) - Two central heating radiators, coving to ceiling, three feature wall lights, television point and UPVC double glazed French doors to rear.Dining Room - 4.27m x 3.78m (14'0 x 12'5 ) - UPVC double glazed window, coving to ceiling and wood effect laminate flooring with underfloor heating.Kitchen - 7.82m x 4.80m (25'8 x 15'9) - Two UPVC double glazed windows, coving to ceiling, spotlights, smoke detector, range of wall and base units with granite worktops, stainless steel one and a half bowl inset sink with boiling water mixer tap, integrated electric Neff oven, steam oven, microwave combi oven and warming drawer, five ring induction hob and extractor hood, integrated dishwasher, integrated fridge and freezer, coffee machine, television point, tiled flooring, oak door to utility and UPVC double glazed bi-folding doors to rear.Utility - 2.59m x 2.26m (8'6 x 7'5 ) - UPVC double glazed window, range of wall and base units with granite worktops, stainless steel sink and drainer with mixer tap, space for fridge freezer, plumbing for washing machine and dryer, spotlights, smoke detector, extractor fan, tiled flooring with underfloor heating and oak door to double garage.Double Garage - 5.56m x 5.51m (18'3 x 18'1 ) - Central heating radiator, Ideal boiler, electric meter, wood effect laminate flooring, two electric up and over garage doors and UPVC double glazed frosted door to rear.First Floor - Landing - 4.22m x 2.97m (13'10 x 9'9 ) - Central heating radiator, spotlights, smoke detector, loft access, oak doors to five double bedrooms and family bathroom.Bedroom One - 4.80m x 3.58m (15'9 x 11'9) - UPVC double glazed window, central heating radiator, spotlights, television point, fitted dresser, open access to walk-in wardrobe and UPVC double glazed French doors to Juliet balcony.Walk-In Wardrobe - 4.80m x 1.85m (15'9 x 6'1 ) - Spotlights, fitted wardrobes, wood effect laminate flooring and oak door to en suite.En Suite - 2.34m x 2.11m (7'8 x 6'11) - UPVC double glazed frosted window, central heated towel rail, vanity top wash basin with waterfall mixer tap, dual flush WC, double direct feed shower enclosed, tiled elevations, spotlights, extractor fan and tiled flooring.Bedroom Two - 4.50m x 3.10m (14'9 x 10'2 ) - Central heating radiator, spotlights, television point and oak door to en suite.En Suite - 2.44m x 1.22m (8'0 x 4'0) - UPVC double glazed frosted window, central heated towel rail, dual flush WC, wall mounted wash basin with waterfall mixer tap, dual flush WC, double direct feed shower enclosed, tiled elevations, spotlights, extractor fan and tiled flooring.Bedroom Three - 5.31m x 3.84m (17'5 x 12'7) - UPVC double glazed window, central heating radiator, spotlights, fitted wardrobes and television point.Bedroom Four - 3.58m x 3.07m (11'9 x 10'1 ) - UPVC double glazed window, central heating radiator and spotlights.Bedroom Five - 3.20m x 3.15m (10'6 x 10'4 ) - UPVC double glazed window, central heating radiator and spotlights.Bathroom - 3.00m x 2.34m (9'10 x 7'8) - UPVC double glazed frosted window, central heated towel rail, dual flush WC, vanity top wash basin with waterfall mixer tap, double direct feed shower enclosed, panel bath with waterfall mixer tap, dual flush WC, tiled elevations, spotlights, extractor fan and tiled flooring.External - Rear - Enclosed garden with artificial lawn, composite decking, paving, power, lighting, apple trees, stone chip bedding areas and tiered garden to brook.Front - Stone chip areas, off road parking and access to double garage.BrochuresPrimrose Road, ClitheroeBrochure
Location
Address
Primrose Road, Clitheroe
City
Primrose Road
Features And Finishes
Exquisite Detached Property, Five Double Bedrooms, Three Bathrooms, Open Plan Living, Presented to Highest Standard Throughout, Two Solar Panels Installed, Ample Off Road Parking and Double Garage, Tenure Freehold, Council Tax Band F, EPC Rating TBC
Legal Notice
Our comprehensive database is populated by our meticulous research and analysis of public data. MirrorRealEstate strives for accuracy and we make every effort to verify the information. However, MirrorRealEstate is not liable for the use or misuse of the site's information. The information displayed on MirrorRealEstate.com is for reference only.
Real Estate Broker
Keenans Estate Agents, Clitheroe
Brokerage
Keenans Estate Agents, Clitheroe
Profile Brokerage WebsiteTop Tags
Open Plan Living Three BathroomsLikes
0
Views
34
Related Homes
