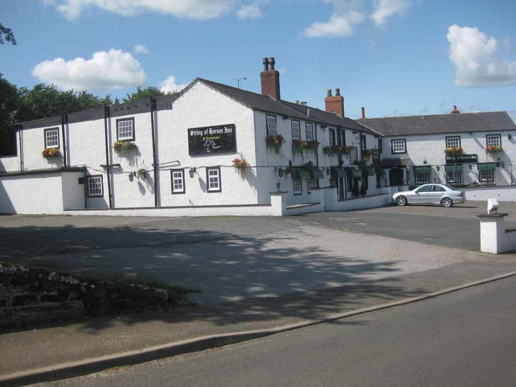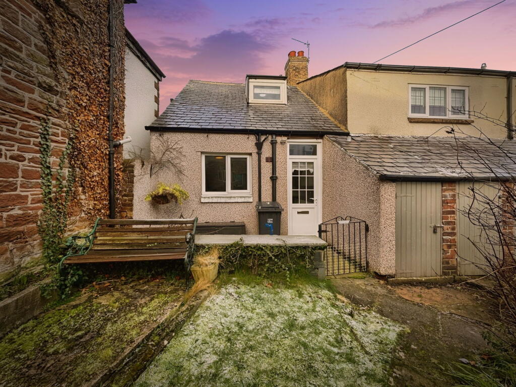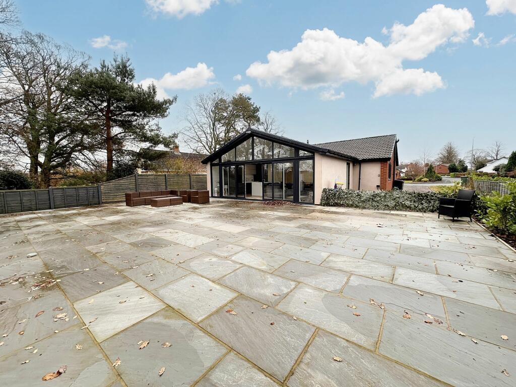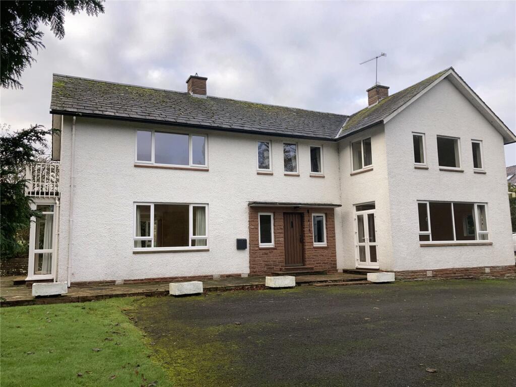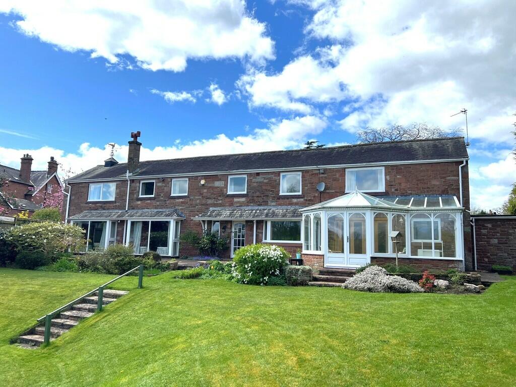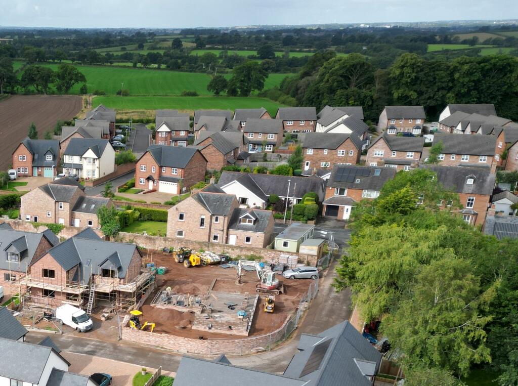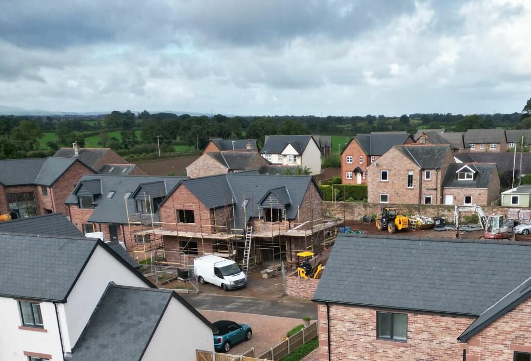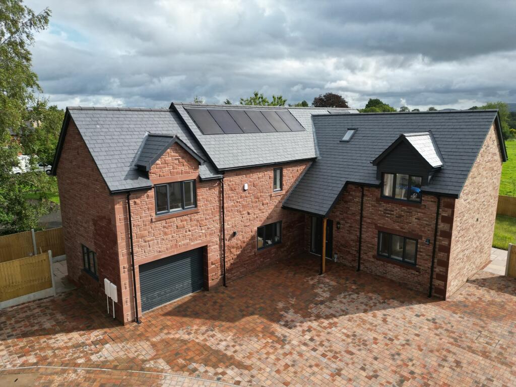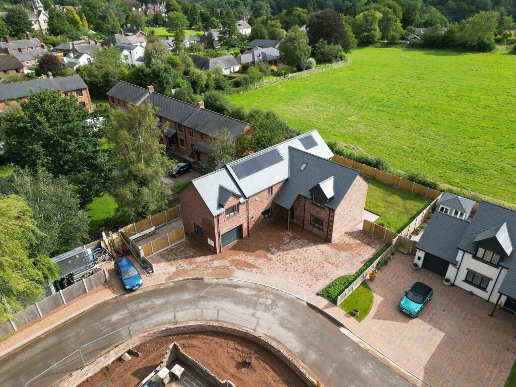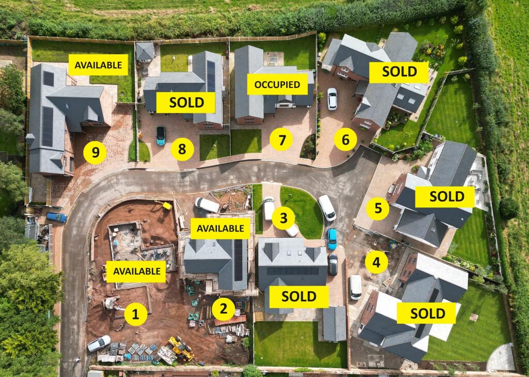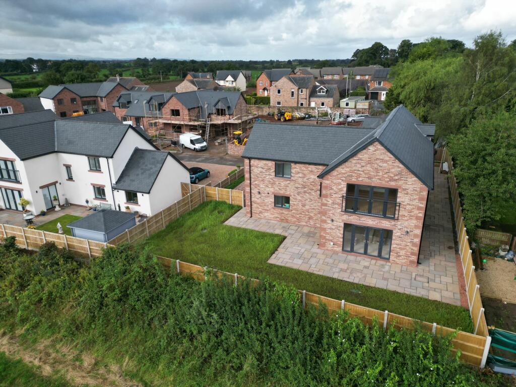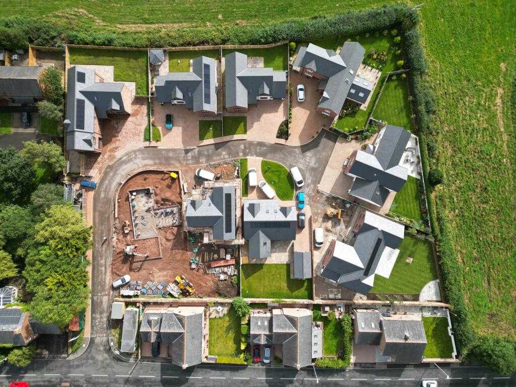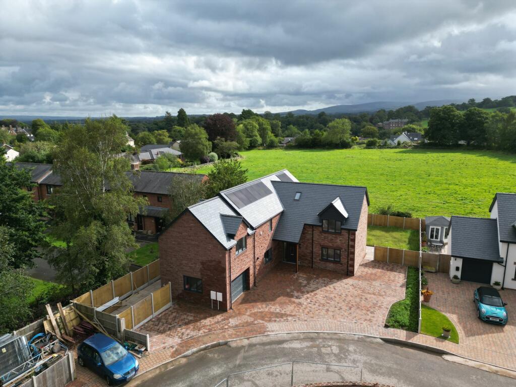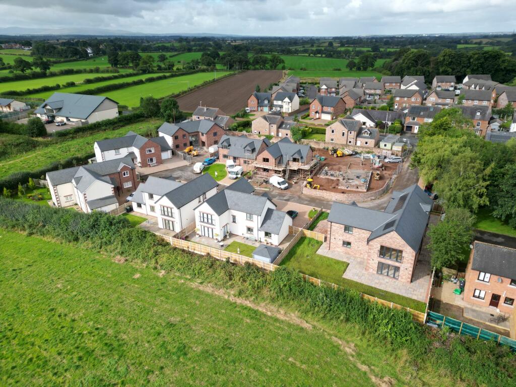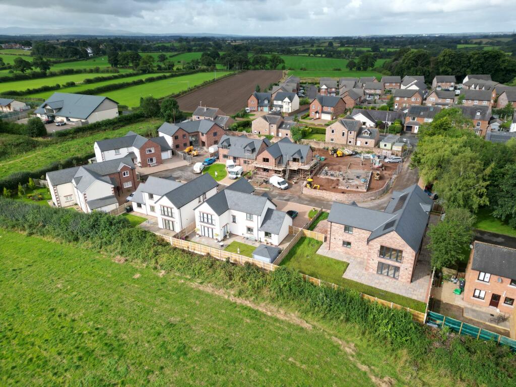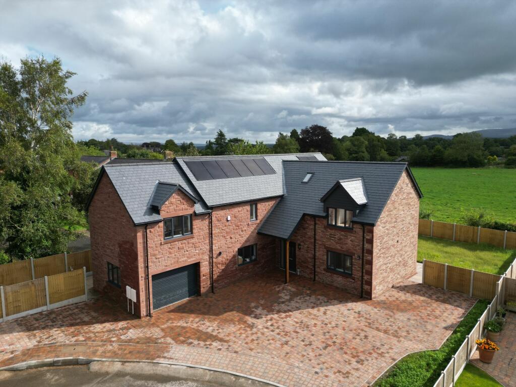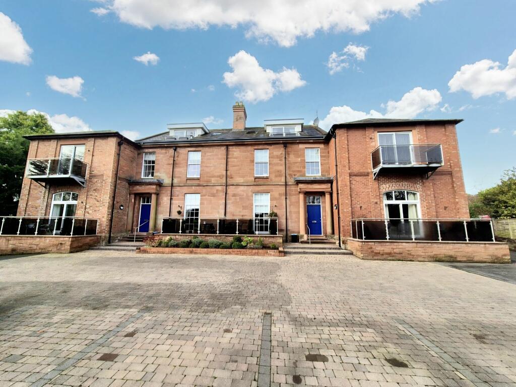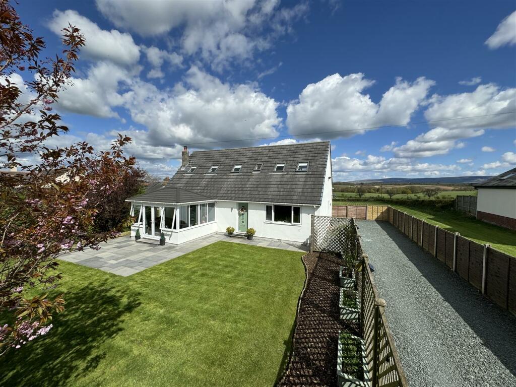Priors Garth, Wetheral, CA4
For Sale : GBP 790000
Details
Bed Rooms
5
Bath Rooms
4
Property Type
Detached
Description
Property Details: • Type: Detached • Tenure: N/A • Floor Area: N/A
Key Features: • Superb new build detached home in Wetheral • Highest quality fixtures and fittings • Bespoke development in prestigious village • EV Charging point, garage, driveway & gardens • Tenure - Freehold • Council Tax - TBC • EPC - A
Location: • Nearest Station: N/A • Distance to Station: N/A
Agent Information: • Address: Devonshire Chambers, Devonshire Street, Penrith, CA11 7SS
Full Description: Nestled in a bespoke modern development in the highly coveted village of Wetheral, plot 9 really is the jewel in the Priors Garth crown, an impressive 5 bedroom 4 bathroom home. Crafted with meticulous design, energy efficient features and attention to detail, this prestigious detached new build home boasts just under 3000 square feet of high spec, top quality, anticipated A rated EPC family living. Incorporating solar panels with battery storage, zoned underfloor heating throughout and an EV charging dock, this desirable home is ready to embrace your future.This superior home offers an incredible high specification finish as standard, all internal doors are oak, floor coverings are either luxury vinyl tile or carpet and all rooms have independent zone controlled underfloor heating. There are solar PV panels and an alarm system and all rooms have high speed internet, TV connection points and USB sockets. Externally, a block paved driveway provides parking and comes with the additional benefit of EV charging point - a great advantage for modern day living. A garage with electric door provides further parking. To the rear, is a garden with patio area, power points and external water tap.EPC Rating: AEntranceYou will find a large porch providing covered access to the front door, opening into the reception hallway.Reception HallwayWith feature oak staircase up to the first floor, understairs storage cupboard and doors off to reception 1, reception 2 / bedroom 5, cloakroom WC, utility and kitchen/diner.Reception 15.88m x 5.31mDual aspect room with windows to the front and rear, fireplace, wall lights.Reception 2/ Bedroom 53.79m x 3.26mWindow to the front aspect, door into ensuiteEnsuite4.44m x 1.39mWindow to the rear aspect, double walk-in shower cubicle, dual head rainmaker shower, W.C. and wash-hand basin inset into vanity storage unit.Cloakroom WC2.57m x 0.96mW.C. and wash-hand basin inset into vanity unitUtility Room4.13m x 1.72mComprising full length wall to ceiling larder unit cupboards housing the electric meter and boiler, space and plumbing for washing machine and space for tumble dryer, 1.5 bowl stainless steel sink and drainer unit inset into full wall and space units, solid oak worktops, extractor fan and back door leading out the rear patio.Kitchen / Dining5.72m x 5.32mDual aspect room with French doors and windows to rear garden, island unit.First Floor LandingLanding with Velux roof lights and windows to the front and rear, loft access hatch, two sets of double door storage cupboards/wardrobes plus a double door airing cupboard housing the pressurised hot water tank and underfloor heating systems, with shelves for linen storage.Bedroom 14.45m x 3.69mWindow to the front, double built-in wardrobe, door to the ensuiteEnsuite3.07m x 1.5mWindow to the rear, wash-hand basin and W.C. inset into vanity storage unit, double walk-in shower cubicle with dual head mixer showerBedroom 2 - Master Suite5.32m x 4.63mJuliet balcony overlooking the rear with French doors and full-height glazed units to the side, open archway leading into the dressing areaDressing Area1.59m x 1.57mWith his and hers Double walk-in wardrobes, door to the ensuiteEnsuite3.26m x 1.76mWindow to the rear, wash-hand basin and W.C. inset into vanity storage unit, double walk-in shower cubicle with dual head mixer showerBedroom 34.07m x 3.73mWindow to the rear, double built-in wardrobeFamily Bathroom4.07m x 2.06mWindow to the rear, double walk-in shower cubicle with dual head mixer shower, bath, W.C. and wash-hand basin inset into vanity storage unitBedroom 45.31m x 3.9mWindow to the front, double built-in wardrobePersonal Interest DeclarationEstate Agency Act 1979 Please be advised the seller is an associate of PFK Estate Agents.Management CompanyPriors Garth Wetheral Ltd, Company Registration Number: 13393968, is the Management Company for the site. On completion of the last plot sale at the development, the road will be transferred to the Management Company and each of the owners of the plots will be issued with a share in the company. The seller does not intend to apply the service charge in respect of maintenance and repair of the road whilst the site is being developed.Referral & Other PaymentsPFK work with preferred providers for certain services necessary for a house sale or purchase. Our providers price their products competitively, however you are under no obligation to use their services and may wish to compare them against other providers. Should you choose to utilise them PFK will receive a referral fee : Napthens LLP, Bendles LLP, Scott Duff & Co, Knights PLC, Newtons Ltd - completion of sale or purchase - £120 to £210 per transaction; Pollard & Scott/Independent Mortgage Advisors – arrangement of mortgage & other products/insurances - average referral fee earned in 2022 was £260.48; M & G EPCs Ltd - EPC/Floorplan Referrals - EPC & Floorplan £35.00, EPC only £24.00, Floorplan only £6.00. All figures quoted are inclusive of VAT.ServicesMains electricity, gas, water & drainage; gas central heating; plus solar PV panels, double glazing installed throughout; telephone & broadband connections installed subject to BT regulations. Please note: The mention of any appliances/services within these particulars does not imply that they are in full and efficient working order.Directions9 Priors Garth can be located with the postcode CA4 8HJ and identified by a PFK 'For Sale' board. Alternatively you can use What3Words ///smashes.botanists.boomersGardenLarge block paved driveway with off-street parking for up to six vehicles, gated access providing walkway round to both sides of the property, courtyard patio area with raised beds, full patio area to the rear of the property, the main garden is mainly laid to lawn with additional patio seating areas.Parking - Garage5.54m x 3.99m With electric vehicle roller door, power and light, pedestrian access door to the rear garden. Houses the solar panel control unit and battery storage packParking - DrivewayA generous, block paved driveway provides ample parking and provides electric vehicle charging point.BrochuresBrochure 1
Location
Address
Priors Garth, Wetheral, CA4
City
Wetheral
Features And Finishes
Superb new build detached home in Wetheral, Highest quality fixtures and fittings, Bespoke development in prestigious village, EV Charging point, garage, driveway & gardens, Tenure - Freehold, Council Tax - TBC, EPC - A
Legal Notice
Our comprehensive database is populated by our meticulous research and analysis of public data. MirrorRealEstate strives for accuracy and we make every effort to verify the information. However, MirrorRealEstate is not liable for the use or misuse of the site's information. The information displayed on MirrorRealEstate.com is for reference only.
Related Homes
