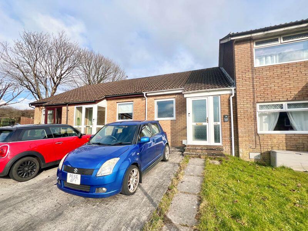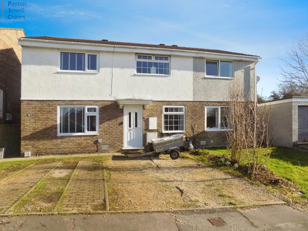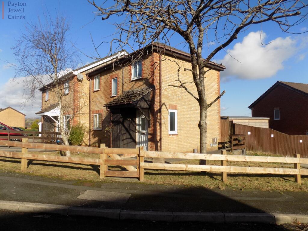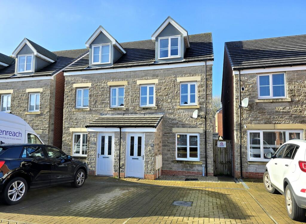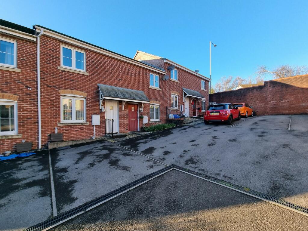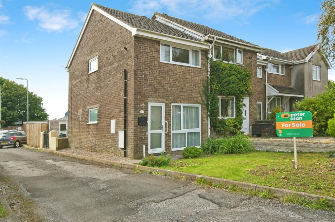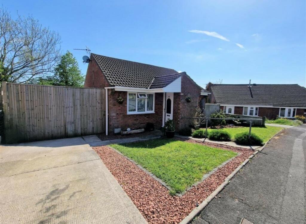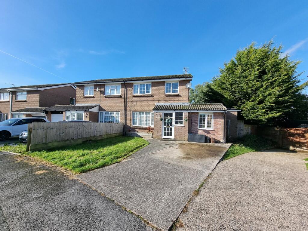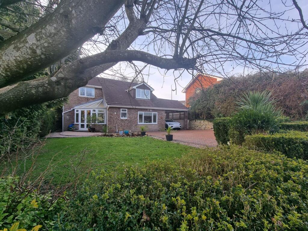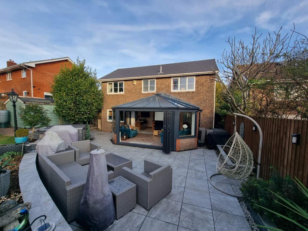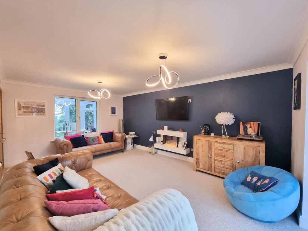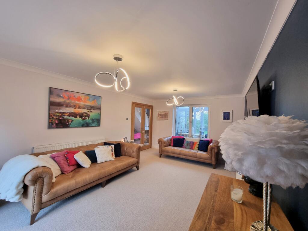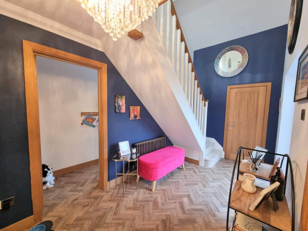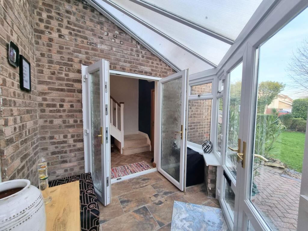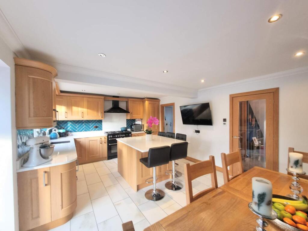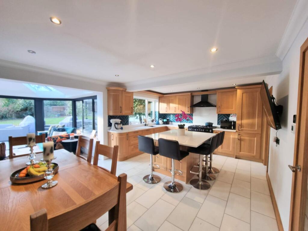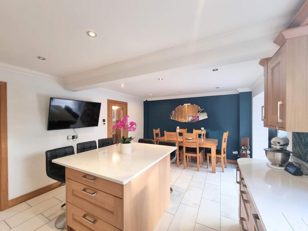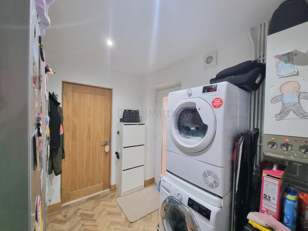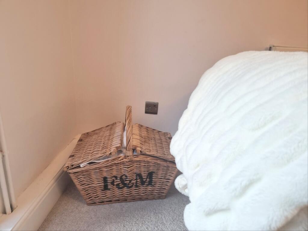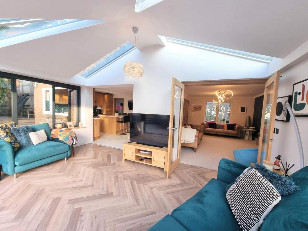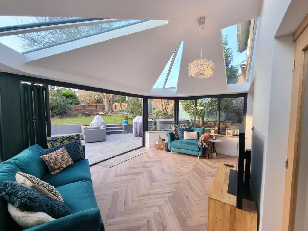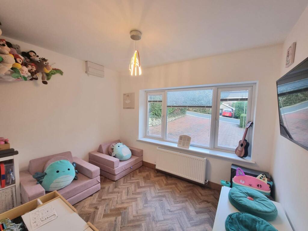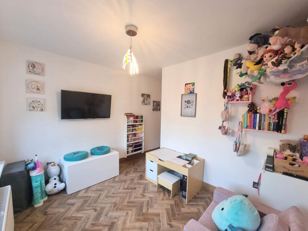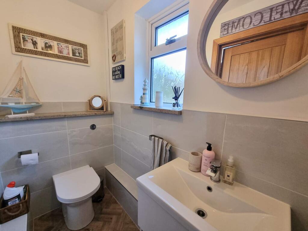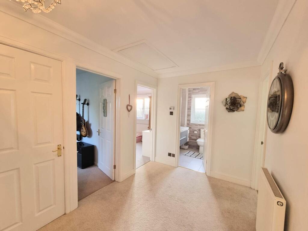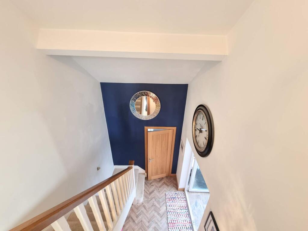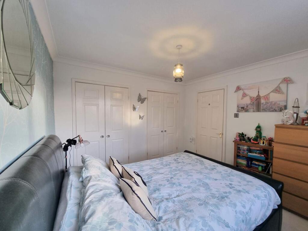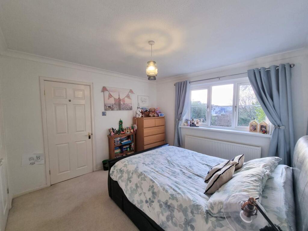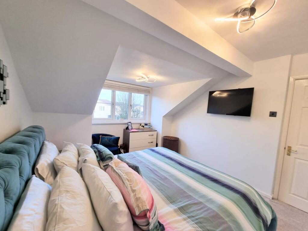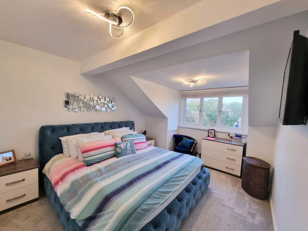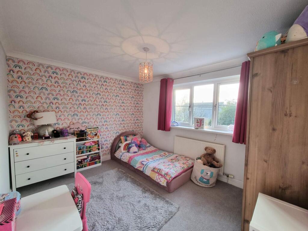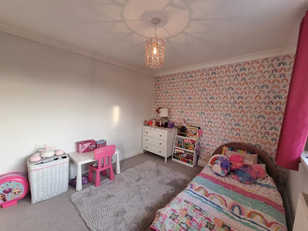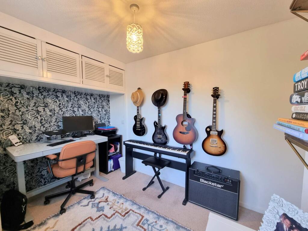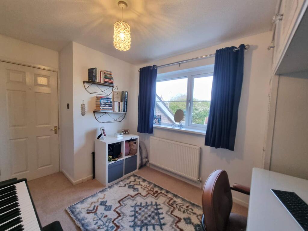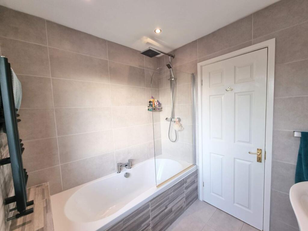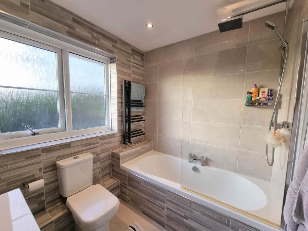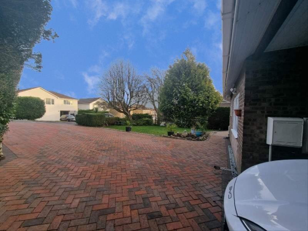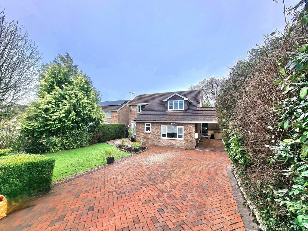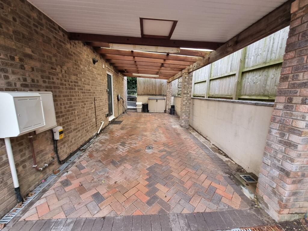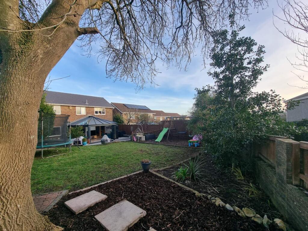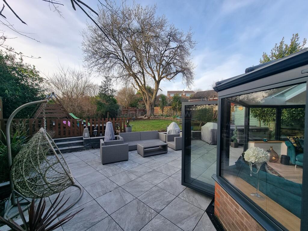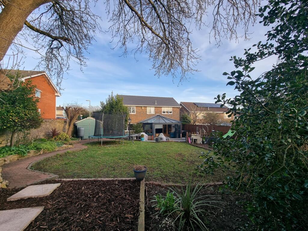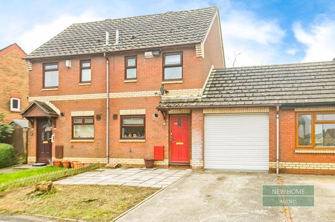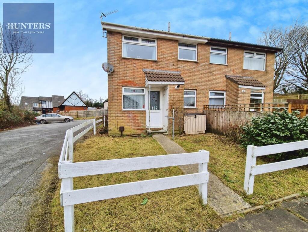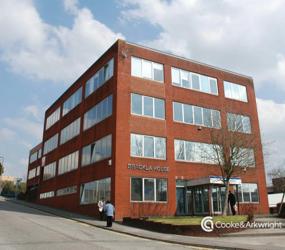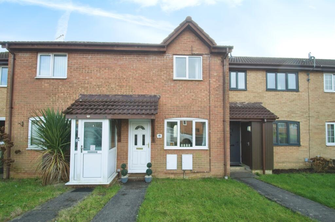Priory Oak, Brackla, Bridgend County. CF31 2HY
For Sale : GBP 424995
Details
Bed Rooms
4
Bath Rooms
1
Property Type
Detached
Description
Property Details: • Type: Detached • Tenure: N/A • Floor Area: N/A
Key Features: • FOUR BEDROOM DETACHED WITH TWO MAIN RECEPTION ROOMS • LOUNGE, CONSERVATORY AND PLAYROOM • KITCHEN/DINER WITH STUNNING QUARTZ WORKTOPS AND CENTRE ISLAND • CLOAKROOM • UTILITY ROOM • FOUR DOUBLE BEDROOMS • FAMILY BATHROOM • GARDENS TO FRONT AND REAR WITH PARKING FOR MULTIPLE VEHICLES • CLOSE TO BRIDGEND TOWN AND AMMONITES • A MUST TO VIEW WITH 360 TOUR
Location: • Nearest Station: N/A • Distance to Station: N/A
Agent Information: • Address: 10 the Triangle, Brackla, Bridgend, CF31 2LL
Full Description: * BEAUTIFULLY PRESENTED FAMILY HOME * Daniel Matthew are pleased to offer for sale, this four bedroom detached property situated in a sought after area of Brackla. Located within walking distance of the shopping precinct The Triangle and local amenities of doctors surgery, dentist, community centre and good transport links. Property comprises two main reception rooms, kitchen/diner with beautiful centre piece quartz top island, Conservatory family room with a new roof windows and stunning bi fold doors out to the beautiful patio and garden, converted garage with utility room and playroom/study and cloakroom. To the first floor four double bedrooms and beautiful family bathroom. Further benefits larger than average driveway leading to car port, garden to front and rear. Close proximity to Bridgend town centre and train station. Call to arrange an appointment on this family home.Entrance PorchEnter via UPVC porch with glass and brick wall and tile flooring.Entrance HallwayExquisite spacious entrance hall with luxury vinyl tile flooring, plain walls, plain ceiling, radiator, beautiful staircase with access to the first floor,access to the kitchen, cloakroom, playroom and oak and glass double doors to the lounge.WCUPVC window to front aspect, two piece suite with low level WC, vanity unit bath hand basin, radiator, plain walls, plain ceiling, half tile walls and luxury vinyl tile flooring.LoungeUPVC double glazed window to front aspect, cosy lounge with plain walls, plain ceiling, carpet flooring, radiator and oak and glass double doors opening to the conservatory.Kitchen/ DinerUPVC double glazed window to rear aspect, Matching wall and base units, integrated appliances include the dishwasher, feature range cooker with extractor hood, integrated fridge, quartz worktops with tile splash back, composite sink with mixer tap, under floor heating with tile flooring, radiator, plain ceiling, plain walls and centre island with quartz worktops which is focal seating point of the kitchen.ConservatoryBeautiful family space with new ewenny garden centre roof, glass roof with plain ceiling which makes this a warm and perfect family room, plain walls, luxury vinyl tile flooring with under floor heating, Bi fold doors open out to this stunning garden, Aluminium windows make this a lovely room with panoramic views of the garden.Playroom/StudyUPVC double glazed window to front aspect, converted garage which is now a beautiful playroom/study with plain walls, plain ceiling, radiator and luxury vinyl tile flooring.Utility RoomComposite door to side aspect, plain walls, plain ceiling, luxury vinyl tile flooring, boiler is housed on the wall, plumbing for a washing machine, space for a fridge freezer.LandingSpacious gallery landing with plain walls, plain ceiling,g capert flooring, radiator, airing cupboard and newly fitted attic ladder hatch.Bedroom OneUPVC double glazed window to rear aspect, two double fitted wardrobes, plain walls, textured ceiling, carpet flooring and radiator.Bedroom TwoUPVC double glazed window to front aspect, plain walls, plain ceiling, carpet flooring and radiator.Bedroom ThreeUPVC double glazed window to rear aspect, plain walls, textured ceiling, carpet flooring and radiator.Bedroom FourUPVC double glazed window to front aspect, overhead storage cupboards, plain walls, textured ceiling, carpet flooring and radiator.BathroomUPVC double glazed window to rear aspect, three piece suite with panel bath with shower over and glass screen to side aspect, low level WC, pedestal wash and basin, heated towel radiator, tile walls and tile flooring with under floor heating.OutsideFront- Generous private drive with access for multiple cehciles, laid to lawn, block drive, mature bushes and trees, path leading to the front of the property.
Side- Carport with block drive, electric charging point ot remain, side gate access to the beautiful garden.
Rear- Generous garden with fence boundary with a generous patio accessed from the rear of the property, steps leading to the laid to lawn, top area for seating and entertaining, must to view to appreciate the size.BrochuresBrochure
Location
Address
Priory Oak, Brackla, Bridgend County. CF31 2HY
City
Brackla
Features And Finishes
FOUR BEDROOM DETACHED WITH TWO MAIN RECEPTION ROOMS, LOUNGE, CONSERVATORY AND PLAYROOM, KITCHEN/DINER WITH STUNNING QUARTZ WORKTOPS AND CENTRE ISLAND, CLOAKROOM, UTILITY ROOM, FOUR DOUBLE BEDROOMS, FAMILY BATHROOM, GARDENS TO FRONT AND REAR WITH PARKING FOR MULTIPLE VEHICLES, CLOSE TO BRIDGEND TOWN AND AMMONITES, A MUST TO VIEW WITH 360 TOUR
Legal Notice
Our comprehensive database is populated by our meticulous research and analysis of public data. MirrorRealEstate strives for accuracy and we make every effort to verify the information. However, MirrorRealEstate is not liable for the use or misuse of the site's information. The information displayed on MirrorRealEstate.com is for reference only.
Real Estate Broker
Daniel Matthew Estate Agents, Bridgend
Brokerage
Daniel Matthew Estate Agents, Bridgend
Profile Brokerage WebsiteTop Tags
Likes
0
Views
17
Related Homes
