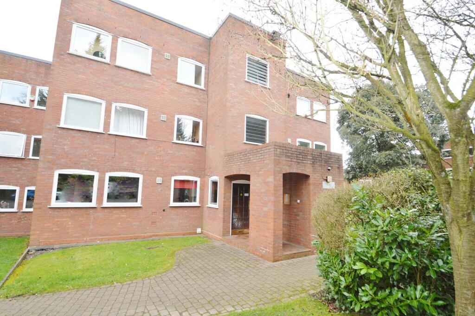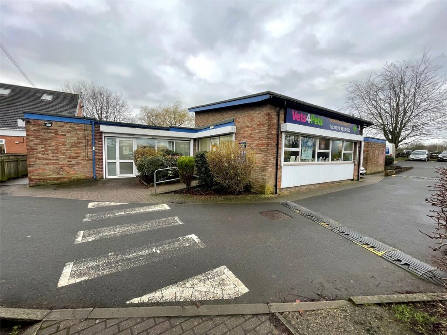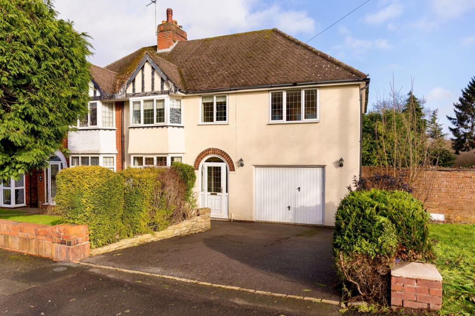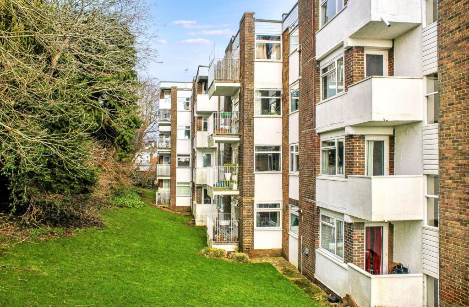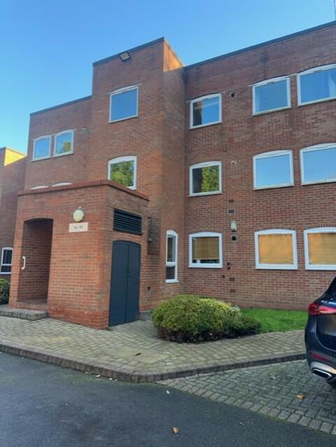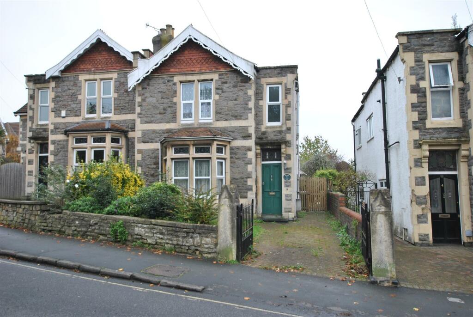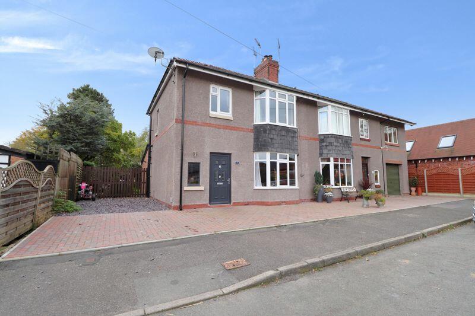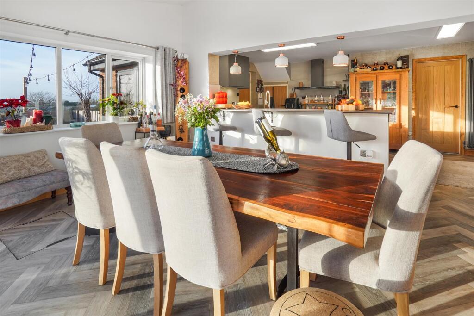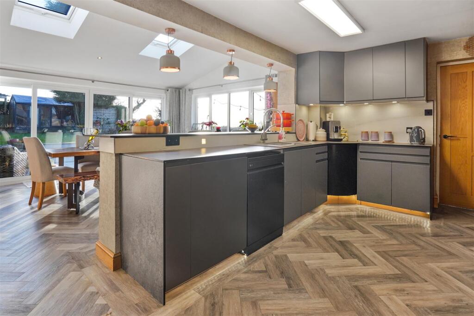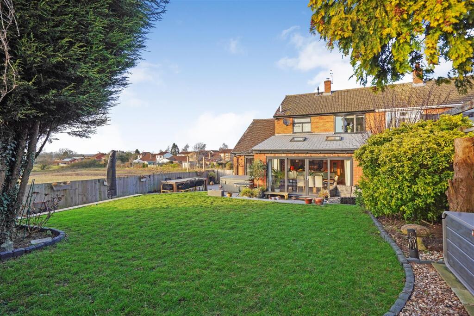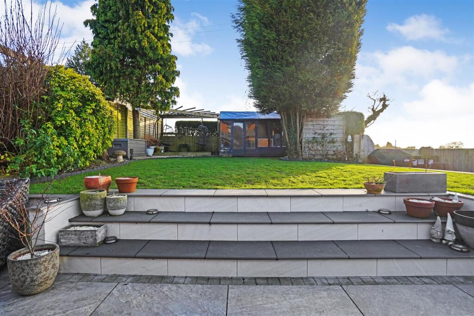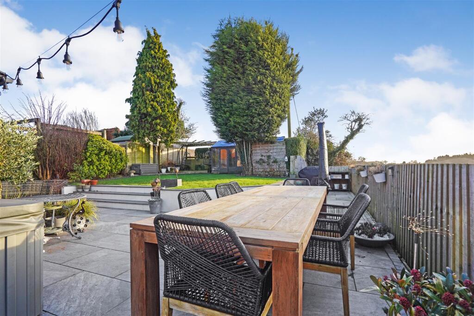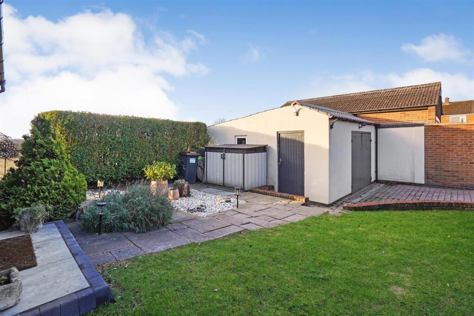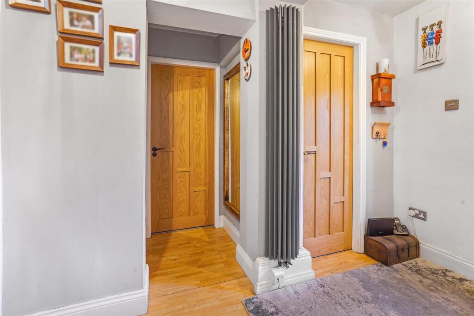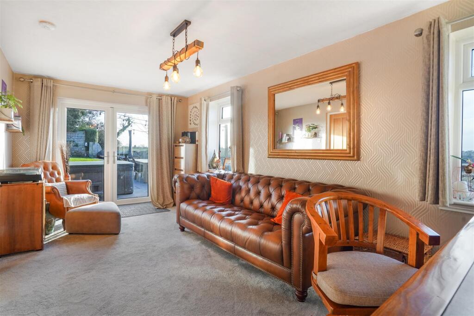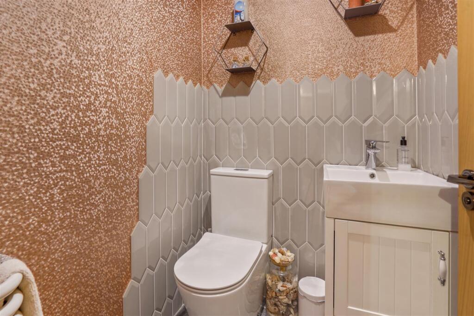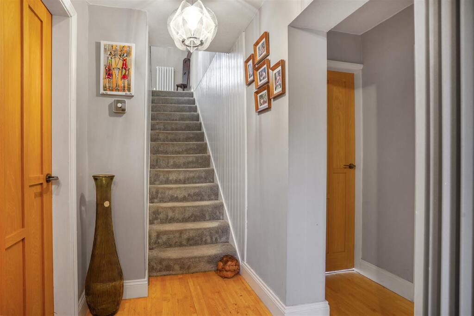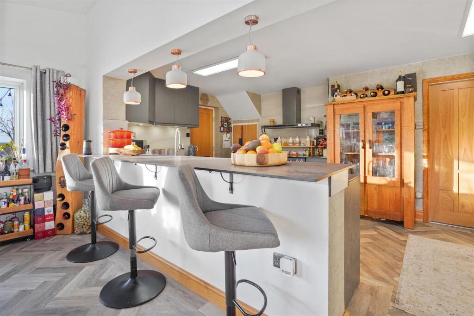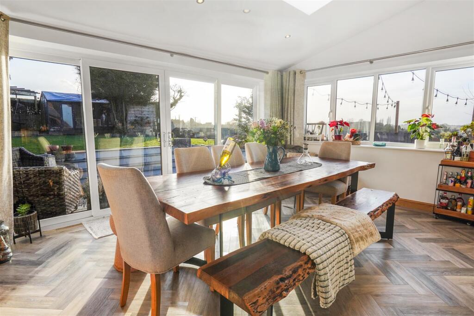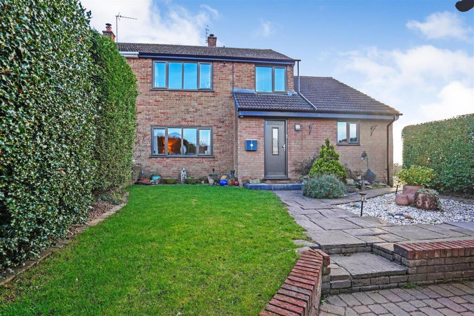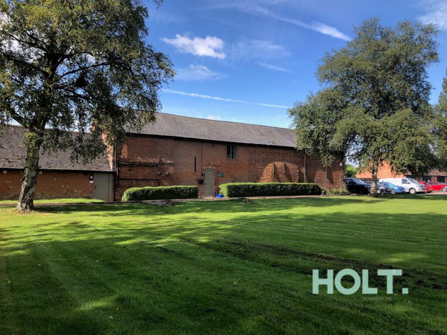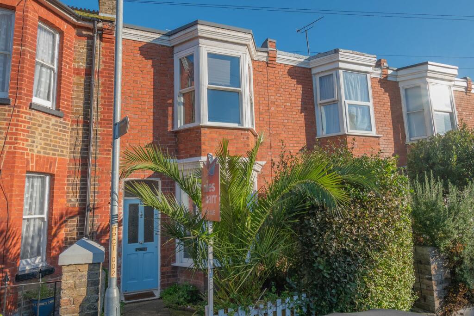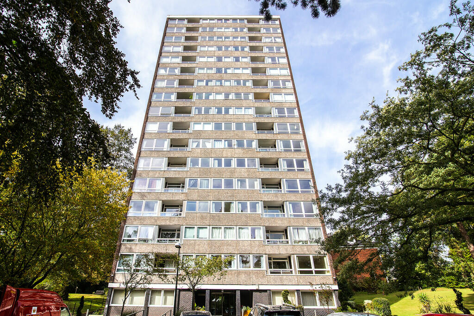Priory Road, Market Bosworth
For Sale : GBP 485000
Details
Bed Rooms
4
Bath Rooms
1
Property Type
Semi-Detached
Description
Property Details: • Type: Semi-Detached • Tenure: N/A • Floor Area: N/A
Key Features:
Location: • Nearest Station: N/A • Distance to Station: N/A
Agent Information: • Address: 5 Market Place Market Bosworth Nuneaton Warwickshire CV13 0LF
Full Description: **Impressive Family House on the Edge of Market Bosworth **Sensational Living Kitchen **Two Receptions **Four Bedrooms **Family Shower Room **Double Garage and GardensGeneral - An impressive family house located on the edge of Market Bosworth. 9 Priory Road is a delightful property which has been improved with considerable style by the present owners. At the heart of the house is the sensational living kitchen with sliding patio doors opening onto the garden. There are also two reception rooms, four double bedrooms and a family shower room. Outside, there is a double garage and a beautifully landscaped garden, perfect for al fresco dining and entertaining.Location - Market Bosworth is one of the most well regarded and exclusive towns in West Leicestershire. The town services a wide area and is locally considered to be one of the most desirable locations to live. There is a traditional market every Wednesday as well as a Farmers Market that is held on the fourth Sunday of every month. The town is home to one of the area's leading private schools, The Dixie Grammar, and there is also a High School rated by OFSTED as "outstanding" and Primary School. Market Bosworth is a thriving community and offers a generous range of amenities including a library, churches, independent retailers, a Co-Op and restaurants. Local attractions include the Bosworth Country Park, the Ashby Canal and the Bosworth Battlefield Heritage site.The House - The accommodation is arranged over two floors as follows. Front door opening into the reception hall.Reception Hall - Timber boarded floor, stairs rising to first floor. Central heating radiator.Cloakroom - With a double flush low level lavatory, wash hand basin set on stand with cupboard beneath and a traditional radiator.Sitting Room - 4.72m x 3.78m (15'6" x 12'5") - A delightful room with central heating radiator and opening into the kitchen.Family Room - 5.72m x 3.00m (18'9" x 9'10") - A wonderful light room with French doors opening onto the garden. Central heating radiator.Living Kitchen - 7.49m x 5.28m (24'7" x 17'4") - A sensational open plan living area with sliding doors opening onto the garden. The kitchen is fitted with a contemporary range of "Gun Metal Grey" coloured cabinets with "Slate" effect work surfaces, a breakfast bar and inset sink unit. There is space for a Range style cooker, Amtico finish to floor, vertical radiators and a pantry cupboard. The dining area is lovely light space with the patio doors and windows extending along one side and roof lights.Utility Room - 3.00m x 1.37m (9'10" x 4'6") - Counter top beneath which there is plumbing for a washing machine. Steps rise to bedroom four.On The First Floor - Stairs rise from the reception hall to the first floor landing.First Floor Landing - Opening off the landing are doors to the bedrooms and family shower room. There is an airing cupboard with radiator.Bedroom One - 3.61m x 3.20m (11'10" x 10'6") - A good sized double bedroom. Central heating radiator.Bedroom Two - 3.23m x 2.62m (10'7" x 8'7" ) - Overlooking the garden. Central heating radiator.Bedroom Three - 2.44m x 2.13m (8' x 7') - With central heating radiator.Bedroom Four - 3.96m x 2.97m (13' x 9'9") - A delightful room. Central heating radiator. (Some restricted headroom).Family Shower Room - There is a walk in shower enclosure with rainfall and hand held shower attachment, low flush lavatory, wash hand basin. Radiator.Outside - A block paved drive leads to the double garage and a parking area in front of the house.Double Garage - 5.31m x 4.65m (17'5" x 15'3") - The Main Garden - The main garden is to the rear. Running along the back of the house there is a large terrace with steps up the lawn. At the top of the garden there is a deck and Summer House.Council Tax Band - Council Tax Band HBBC C.Important Note - The first section of the drive at no. 9 is shared and please be aware there is a covenant against parking a caravan at the property.BrochuresPriory Road, Market Bosworth
Location
Address
Priory Road, Market Bosworth
City
Priory Road
Legal Notice
Our comprehensive database is populated by our meticulous research and analysis of public data. MirrorRealEstate strives for accuracy and we make every effort to verify the information. However, MirrorRealEstate is not liable for the use or misuse of the site's information. The information displayed on MirrorRealEstate.com is for reference only.
Real Estate Broker
Fox Country Properties, Market Bosworth
Brokerage
Fox Country Properties, Market Bosworth
Profile Brokerage WebsiteTop Tags
Four Bedrooms Two ReceptionsLikes
0
Views
50
Related Homes
