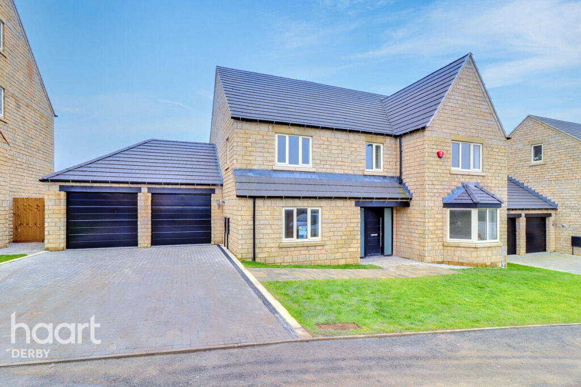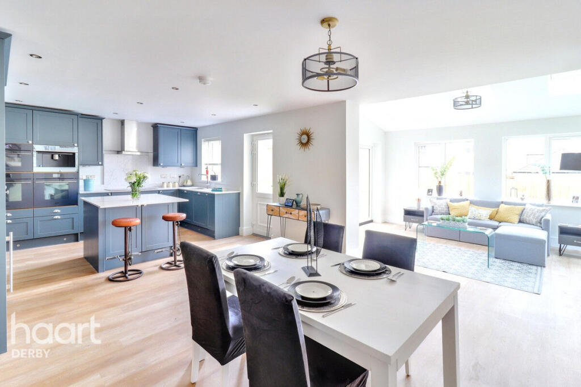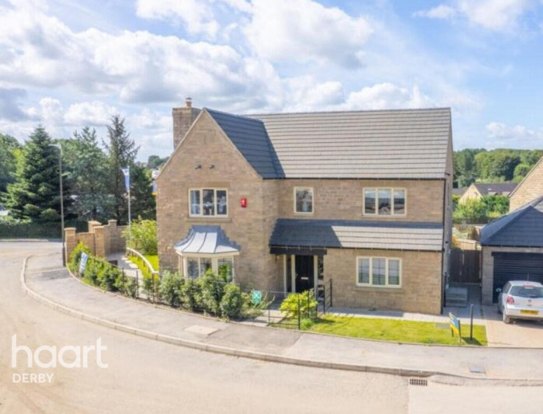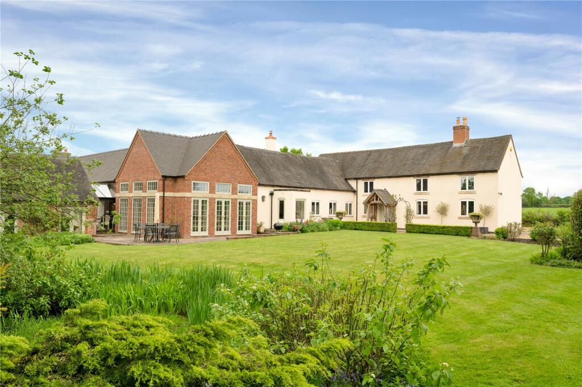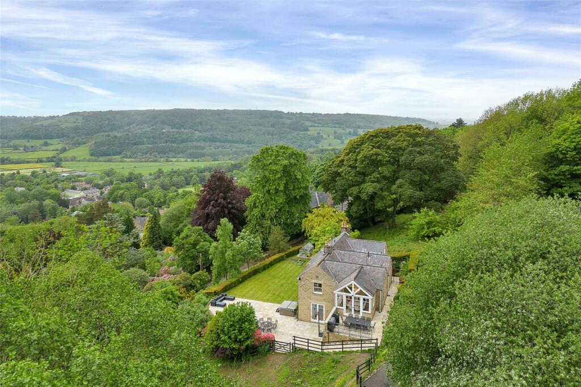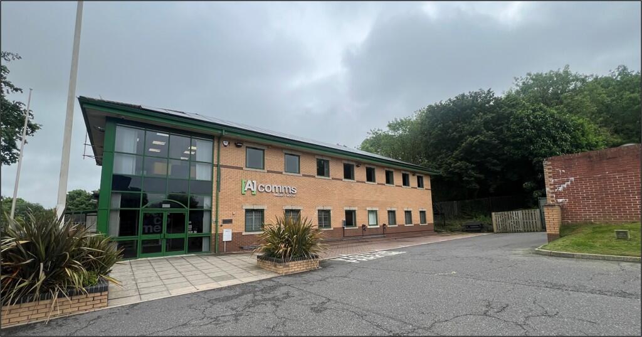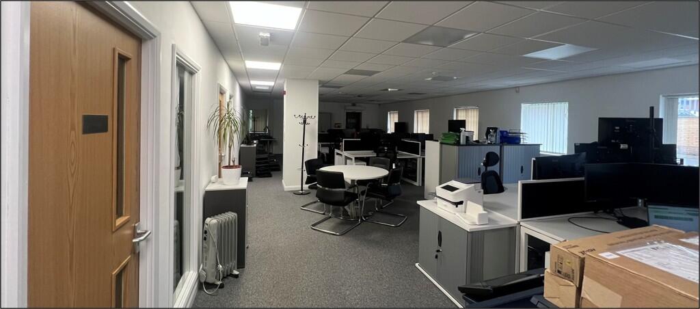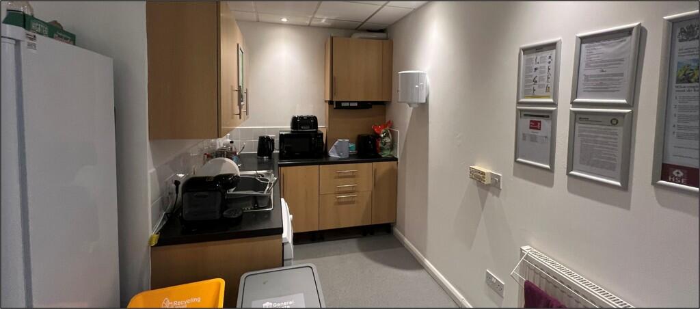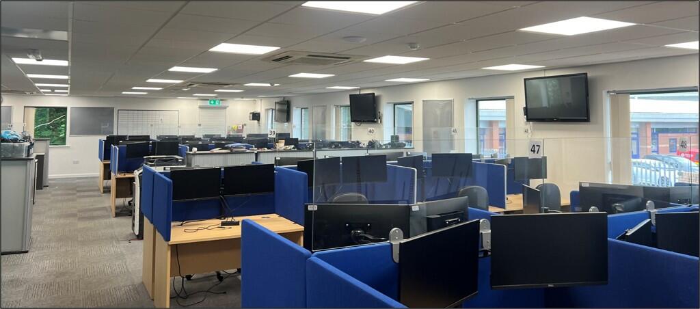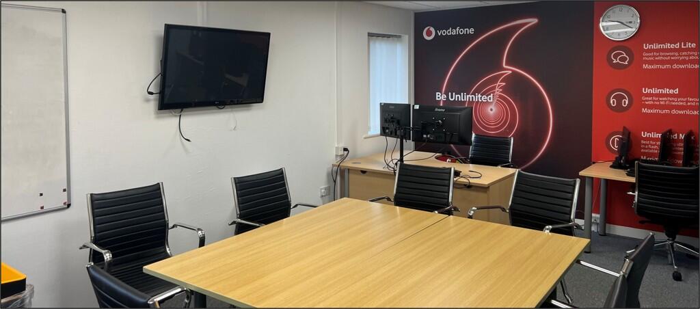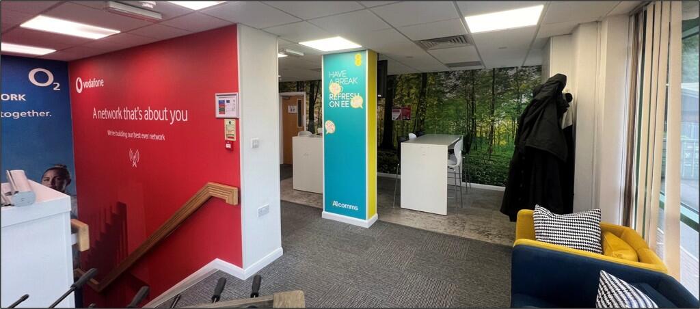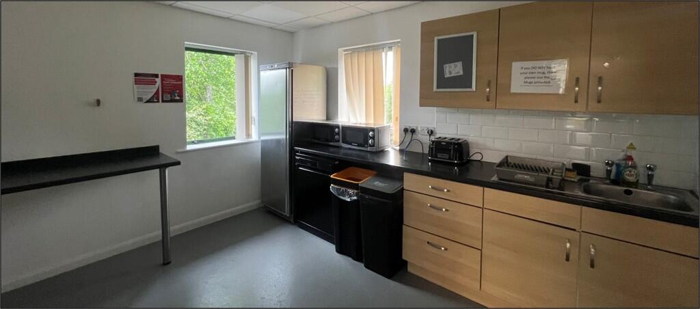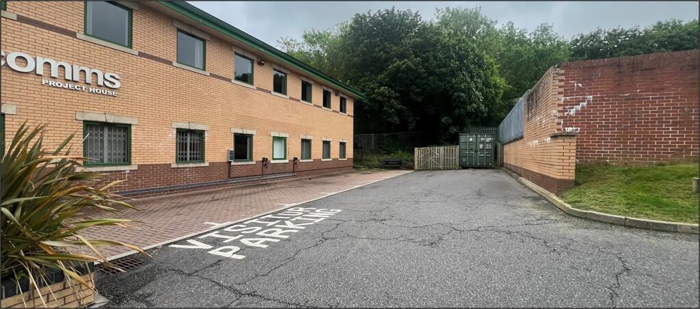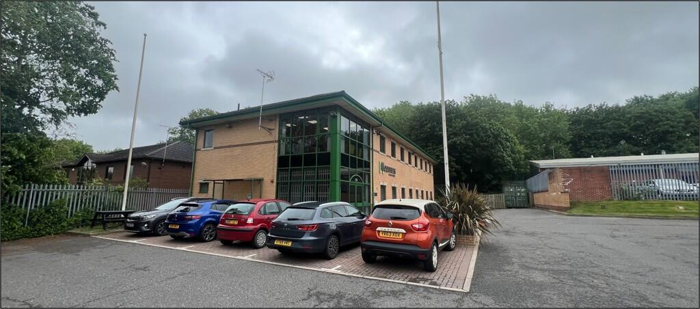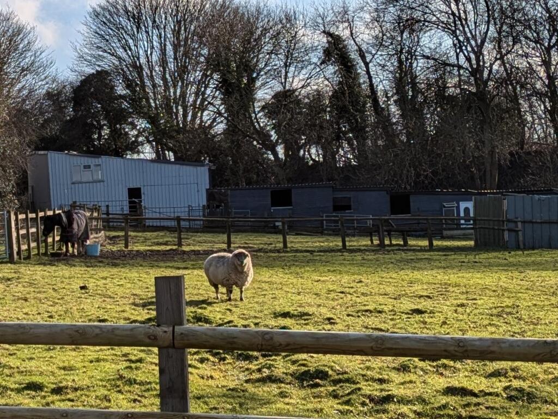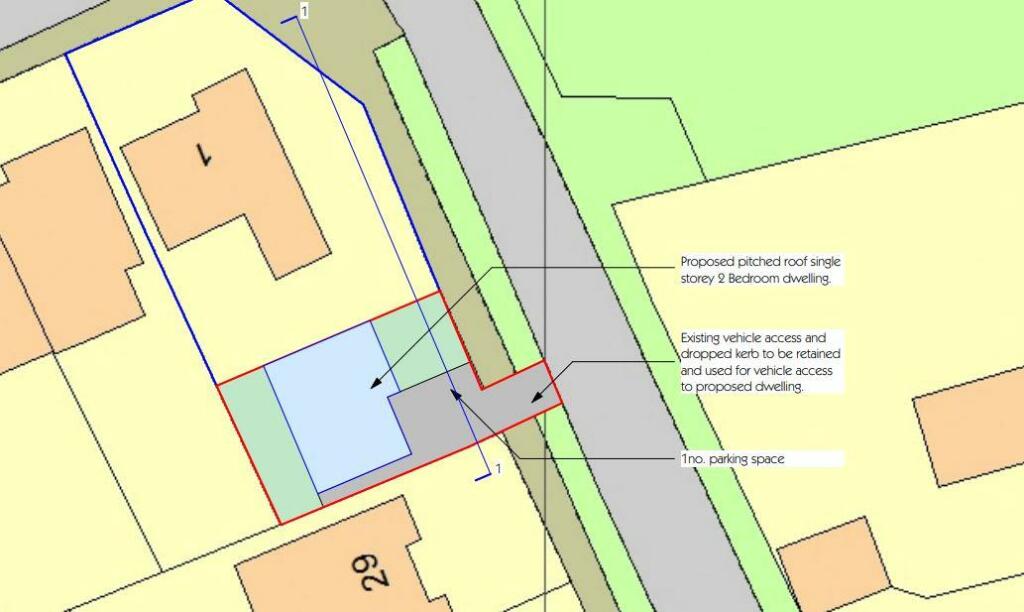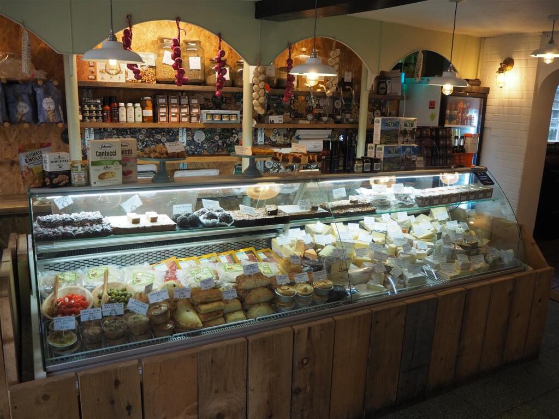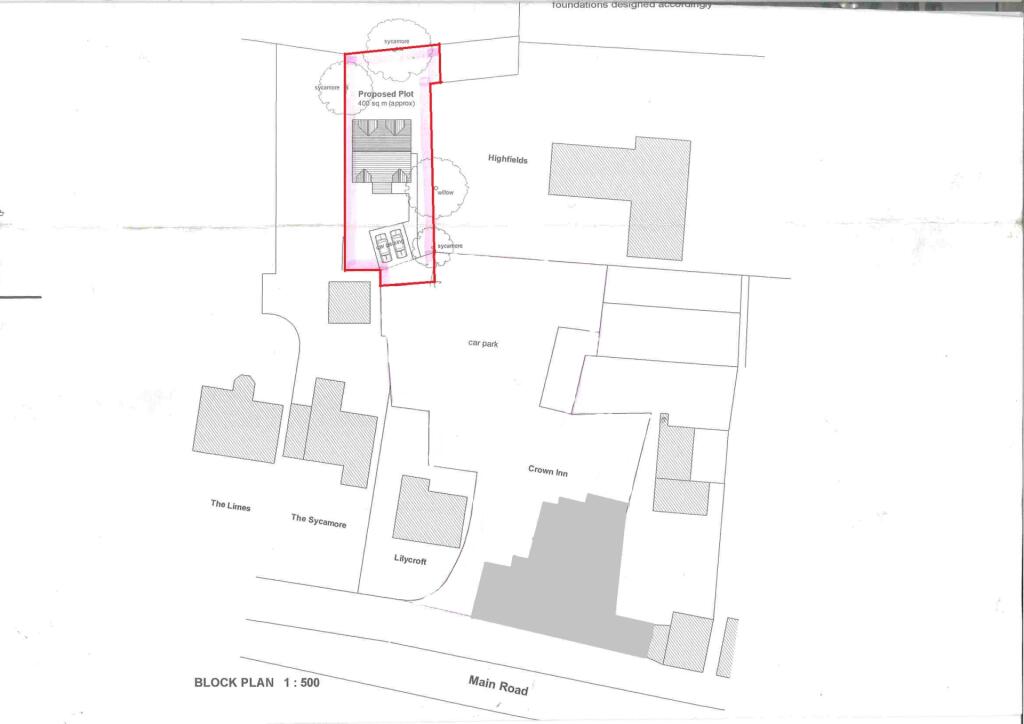Project House, Turnpike Business Park, Swanwick, Alfreton, Derbyshire, DE55 7AD
For Sale : GBP 540000
Details
Property Type
5,605 sq ft
Description
Property Details: • Type: 5,605 sq ft • Tenure: N/A • Floor Area: N/A
Key Features: • Available immediately. • Mostly open plan accommodation. • Total Net Internal Area of 520.70sq.m / 5,605sq.ft. • 13 dedicated parking spaces. • Capable of being split or occupied as a whole. • High specification throughout.
Location: • Nearest Station: Alfreton Station • Distance to Station: 1.3 miles
Agent Information: • Address: Royal Scot Road, Pride Park, Derby, DE24 8AJ
Full Description: The subject property comprises a modern office premises of steel frame construction, with facing brick elevations inclusive of aluminium powder coated double glazed windows and doors, surmounted by a pitched tiled roof.Internally, the ground floor comprises a corner reception entrance with stairs to the first floor, together with a secure key card door which leads to the ground floor offices. The ground floor offices comprise a large open plan office along with smaller cellular office/meeting rooms. WC facilities and a small kitchenette are situated off the entrance area.In terms of specification, the ground floor is finished to a reasonable standard benefitting from carpet floor coverings, painted plaster walls, suspended ceilings with inset lighting and comfort cooling/heating.The first floor comprises a landing/break out area to the corner with kitchen/canteen situated off this. A secure key card door provides access to mostly open plan office accommodation with a partitioned meeting/training room. The accommodation at first floor level is finished to a similar standard to the ground floor comprising carpet floor tiles, painted plaster walls, suspended ceilings with LED lighting, comfort cooling and IT floor boxes.Externally, the property is accessed from the estate spine road which is shared with the neighbouring properties. The subject property is located behind a secure barrier with allocated parking for 13 vehicles.
Location
Address
Project House, Turnpike Business Park, Swanwick, Alfreton, Derbyshire, DE55 7AD
City
Derbyshire
Features And Finishes
Available immediately., Mostly open plan accommodation., Total Net Internal Area of 520.70sq.m / 5,605sq.ft., 13 dedicated parking spaces., Capable of being split or occupied as a whole., High specification throughout.
Legal Notice
Our comprehensive database is populated by our meticulous research and analysis of public data. MirrorRealEstate strives for accuracy and we make every effort to verify the information. However, MirrorRealEstate is not liable for the use or misuse of the site's information. The information displayed on MirrorRealEstate.com is for reference only.
Real Estate Broker
Salloway Property Consultants, Derby
Brokerage
Salloway Property Consultants, Derby
Profile Brokerage WebsiteTop Tags
Project House Swanwick Alfreton DerbyshireLikes
0
Views
22
Related Homes
