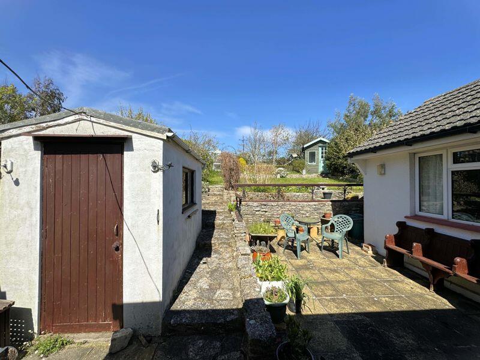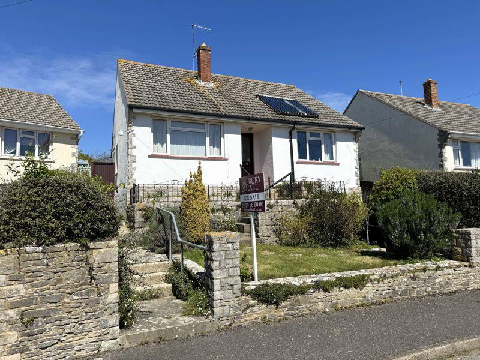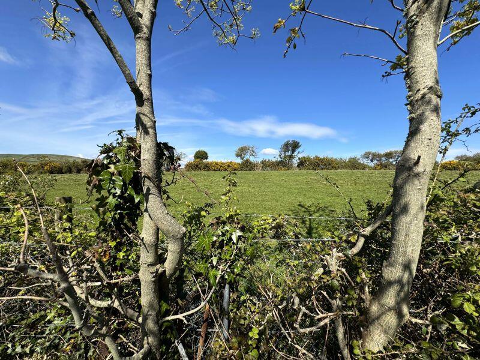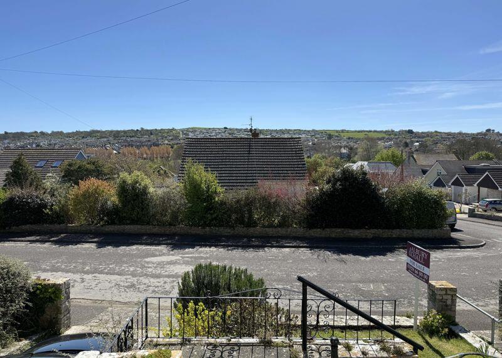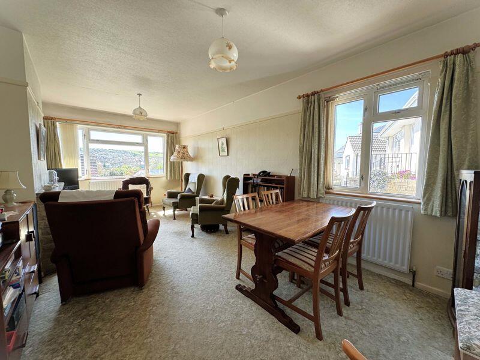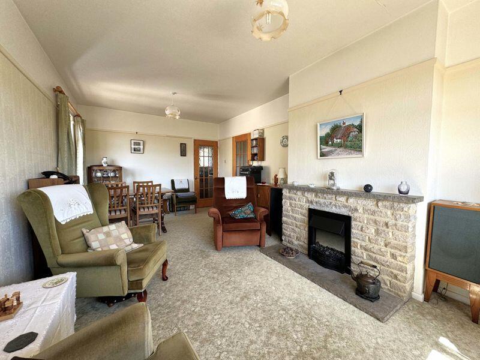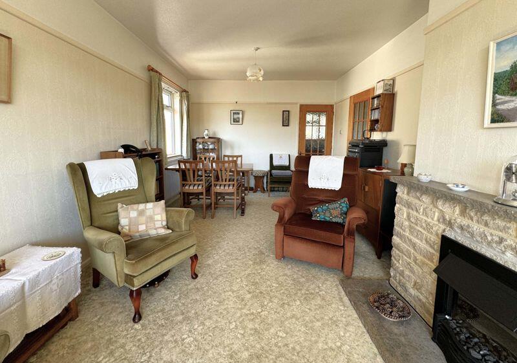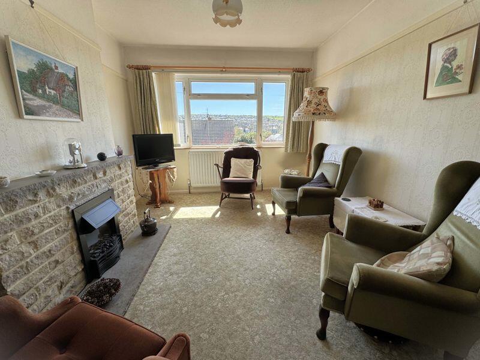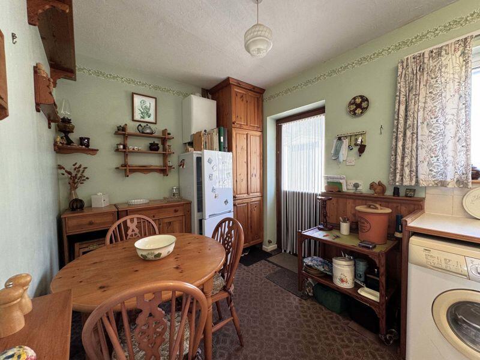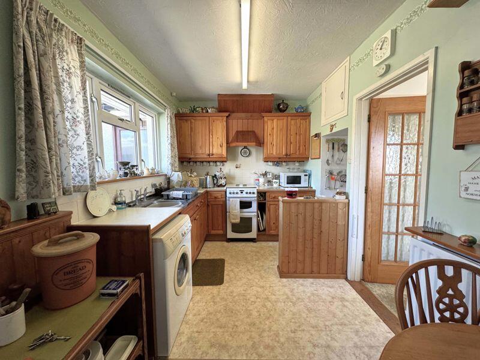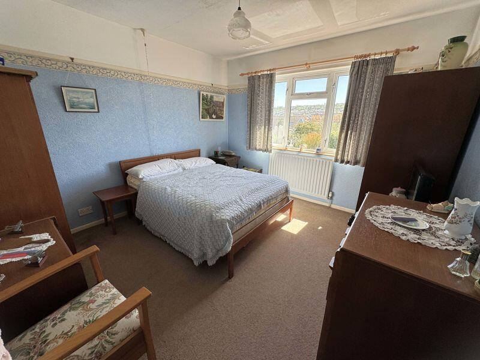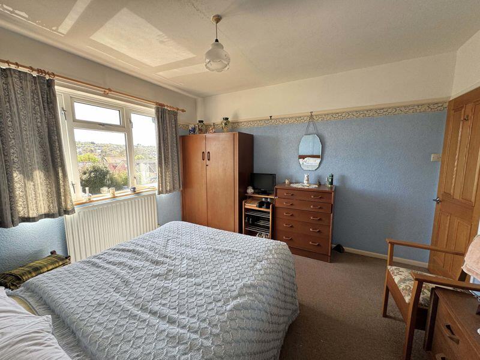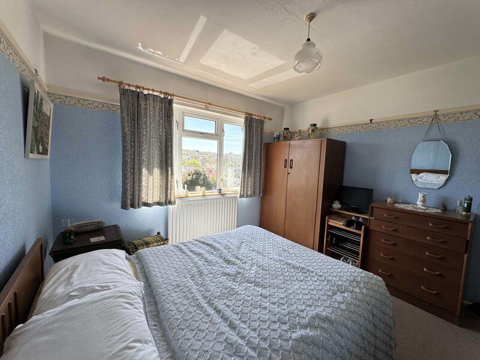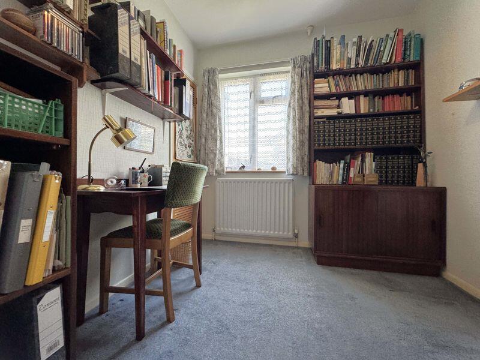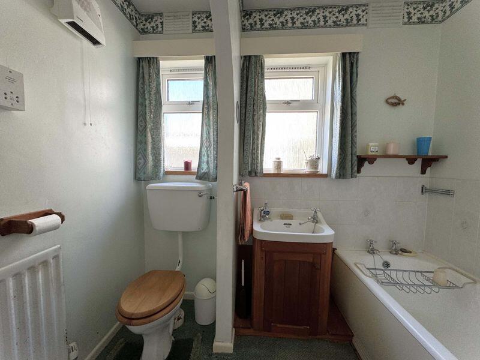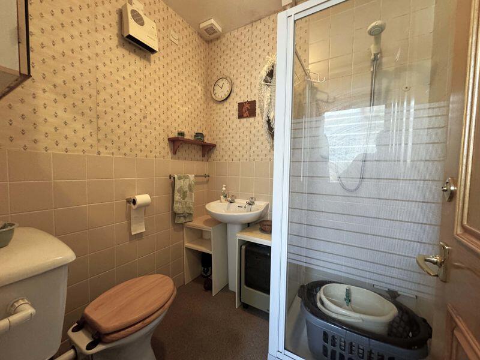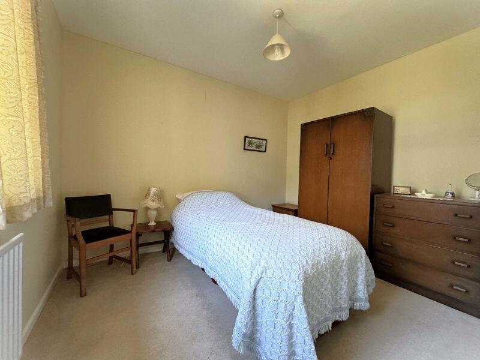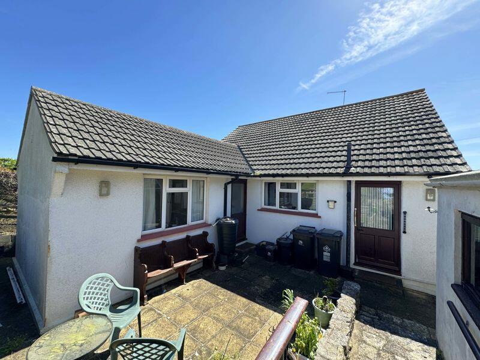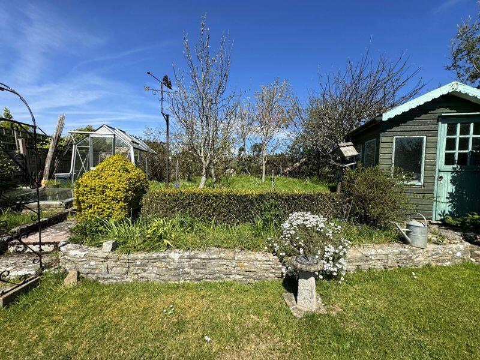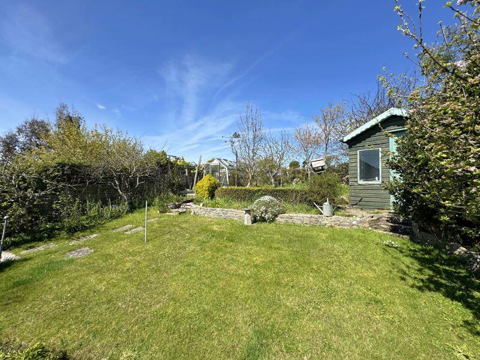PROSEPECT CRESCENT, SWANAGE - CLOSE TO TOWN CENTRE YET BACKS ONTO OPEN FIELDS
For Sale : GBP 545000
Details
Bed Rooms
3
Bath Rooms
2
Property Type
Detached Bungalow
Description
Property Details: • Type: Detached Bungalow • Tenure: N/A • Floor Area: N/A
Key Features: • THREE BEDROOM DETACHED HOME • INTEGRAL GARAGE & OFF ROAD PARKING • LOVELY FRONT & REAR GARDEN • NO FORWARD CHAIN • LOFT CONVERSION POTENTIAL STPP • WITHIN AN EASY WALK OF THE TOWN CENTRE & BEACH • OVERLOOKING OPEN FIELDS TO THE REAR • QUIET LOCATION • VIEWING RECOMMENDED
Location: • Nearest Station: N/A • Distance to Station: N/A
Agent Information: • Address: 24 Station Road, Swanage, BH19 1AF
Full Description: THREE BEDROOM DETACHED HOME WITH INTEGRAL GARAGE, PARKING & GARDEN LOCATED IN A QUIET ROAD WITHIN AN EASY WALK OF THE TOWN CENTRE & BEACH– LOFT CONVERSION POTENTIALBuilt of Purbeck stone and rendered elevations under a clay tiled roof, this detached property has an attractive kerbside appeal and a sunny aspect. Steps lead up to the Front Door, inset with a Storm Porch, once inside the Entrance Hallway there are large double door cupboards which provide masses of storage for coats, shoes, hoover, etc. The Living Room/Dining Room is a dual aspect room with south and west facing windows pouring natural light throughout the day. There is a Purbeck stone feature fireplace, glazed panel doors to both hallway and kitchen and ample space for comfortable seating, dining table and chairs. To the rear of the house is the Kitchen/Breakfast Room, although dated there is a good selection of base and eye level storage cupboards, stainless steel sink/drainer, services and space for a freestanding cooker, washing machine and fridge/freezer along with an area to accommodate a breakfast table and chairs. The door to the rear garden is located here.Three Bedrooms are located along the opposite side of the property, Bedroom 1 to the front of the house is a good-sized double room with south facing window overlooking the front garden. Bedroom 2 is another double room to the rear overlooking the rear garden, this has a built in cupboard. Bedroom 3/Study located in the middle is a great single/bunk bedroom or ideal for a home office/study if not required as a bedroom. A compact Shower Room is located between Bedroom 2 and 3 and comprises of shower cubicle, wash basin and w.c. There is also a Family Bathroom with bath, wash basin and w.c. The integral Garage is accessed via the driveway and main garage door. The front Garden is terraced with a series of steps and stone retaining walls, there is a small lawn along with some established shrubs. To the rear the Garden is also terraced with a large patio area immediately outside the kitchen and rear bedroom providing a sheltered place to sit and relax or enjoy al fresco dining. A concrete storage shed is also located here. Steps and more stone retaining walls lead up to the next level, another lawned area flanked with hedges, fruit trees, shrubs and perennials. The path and steps continue to the highest level, here there is a wooden summerhouse/shed ideally situated to catch both day and evening sunlight whilst offering views over the rooftops to the Purbeck Hills beyond, there is also an existing greenhouse. This area has a lovely meadow feel with established fruit trees, the rear boundary hedge has been trimmed to maintain security but to take full advantage of the open field behind extending towards Ballard Down. There is great potential to convert the loft space into either another bedroom or a first floor living room with dormer or Velux windows offering elevated views over the town and hills. Any conversion would be subject to local planning consent and building regulations, no plans have been submitted. Living Room20' 5'' x 11' 0'' (6.22m x 3.35m)Kitchen/Breakfast Room11' 8'' x 16' 1'' (3.55m x 4.90m)Bedroom 112' 0'' x 11' 2'' (3.65m x 3.40m)Bedroom 211' 11'' x 11' 1'' (3.63m x 3.38m)Bedroom 3/Study7' 11'' x 7' 10'' (2.41m x 2.39m)Family BathroomShower RoomIntegral Garage16' 5'' x 8' 9'' (5.00m x 2.66m)BrochuresProperty BrochureFull Details
Location
Address
PROSEPECT CRESCENT, SWANAGE - CLOSE TO TOWN CENTRE YET BACKS ONTO OPEN FIELDS
City
PROSEPECT CRESCENT
Features And Finishes
THREE BEDROOM DETACHED HOME, INTEGRAL GARAGE & OFF ROAD PARKING, LOVELY FRONT & REAR GARDEN, NO FORWARD CHAIN, LOFT CONVERSION POTENTIAL STPP, WITHIN AN EASY WALK OF THE TOWN CENTRE & BEACH, OVERLOOKING OPEN FIELDS TO THE REAR, QUIET LOCATION, VIEWING RECOMMENDED
Legal Notice
Our comprehensive database is populated by our meticulous research and analysis of public data. MirrorRealEstate strives for accuracy and we make every effort to verify the information. However, MirrorRealEstate is not liable for the use or misuse of the site's information. The information displayed on MirrorRealEstate.com is for reference only.
Real Estate Broker
Albury & Hall, Swanage
Brokerage
Albury & Hall, Swanage
Profile Brokerage WebsiteTop Tags
NO FORWARD CHAINLikes
0
Views
13

1812 BURNHAMTHORPE RD E 3, Mississauga, Ontario, L4X2S5 Mississauga ON CA
For Sale - CAD 1,279,000
View Home
1951 RATHBURN RD E 170, Mississauga, Ontario, L4W2N9 Mississauga ON CA
For Sale - CAD 889,000
View HomeRelated Homes

971 FILMANDALE RD, Burlington, Ontario, L7T2Z2 Burlington ON CA
For Sale: CAD899,000

973 FILMANDALE RD, Burlington, Ontario, L7T2Z2 Burlington ON CA
For Sale: CAD899,000

971-973 FILMANDALE RD, Burlington, Ontario, L7T2Z2 Burlington ON CA
For Sale: CAD1,650,000

154 PRITCHARD AVE, Toronto, Ontario, M6N1T8 Toronto ON CA
For Sale: CAD895,000

89 MCCAUL ST 219, Toronto, Ontario, M5T2X3 Toronto ON CA
For Sale: CAD799,900

911 ROYAL YORK RD, Toronto, Ontario, M8Y2V8 Toronto ON CA
For Sale: CAD1,499,000


