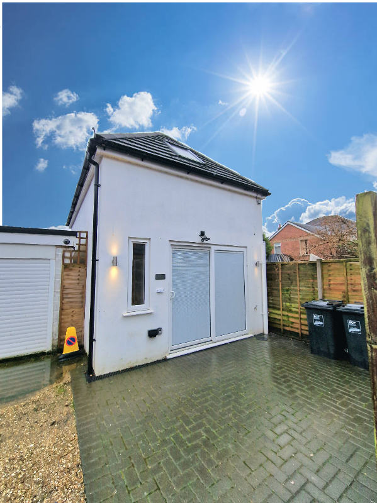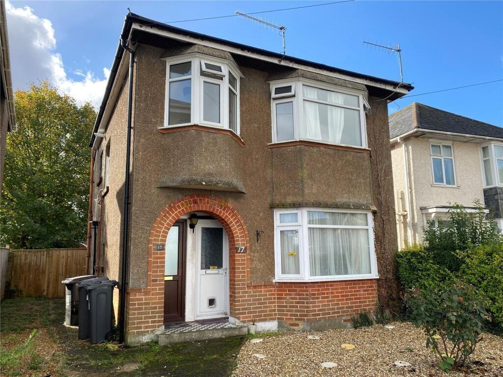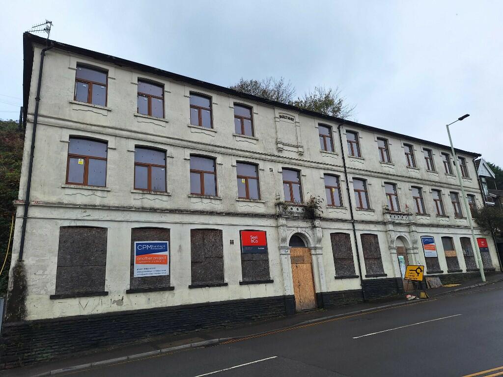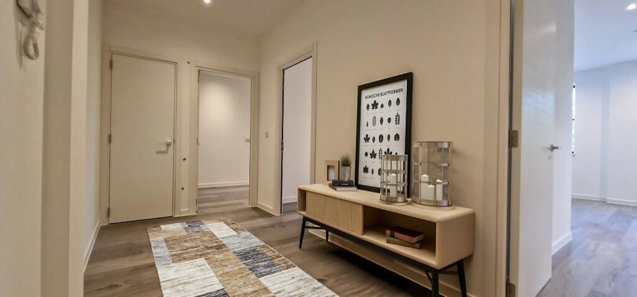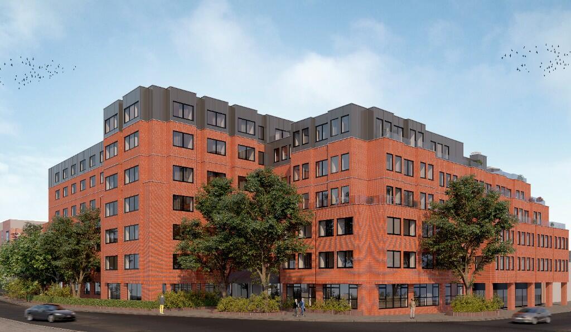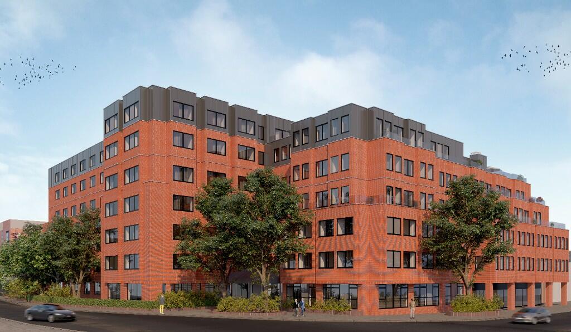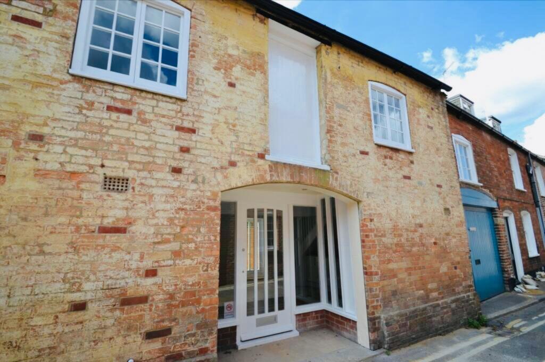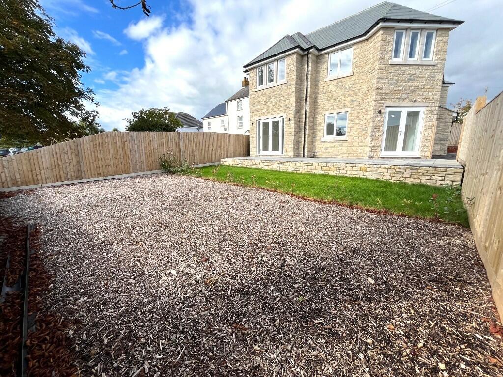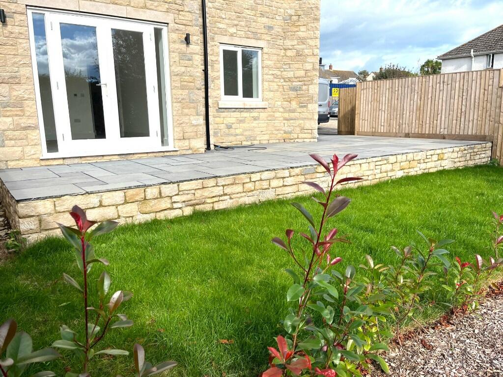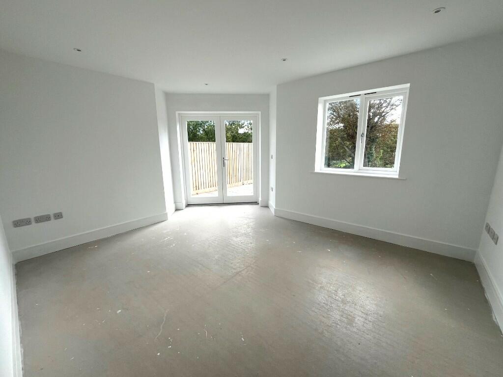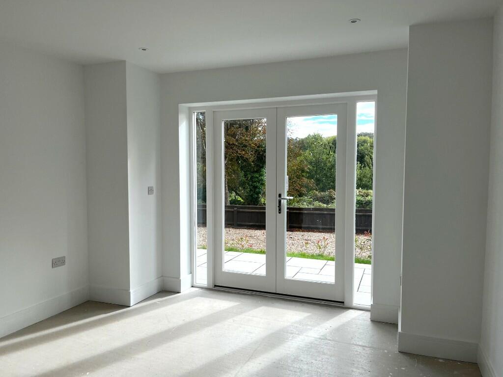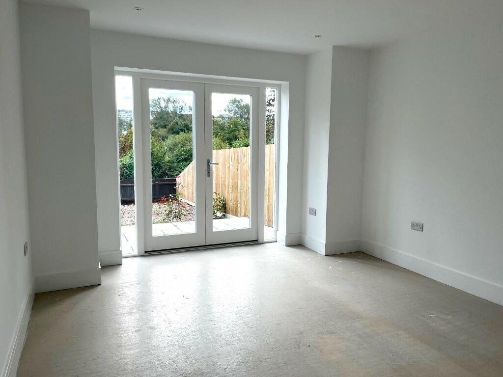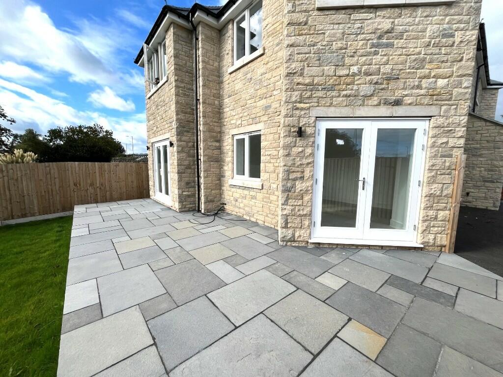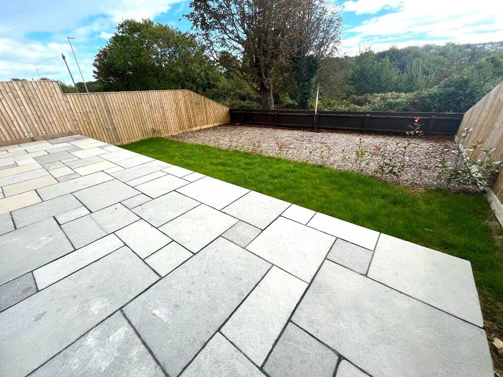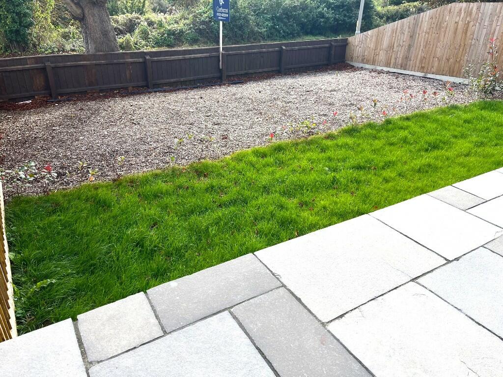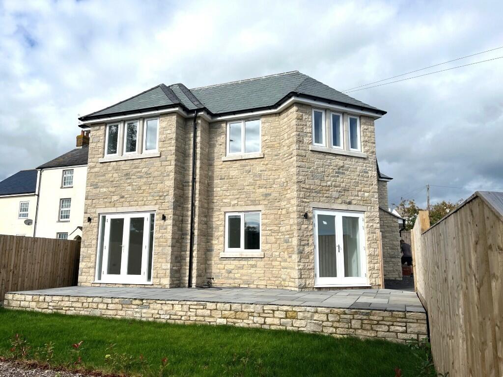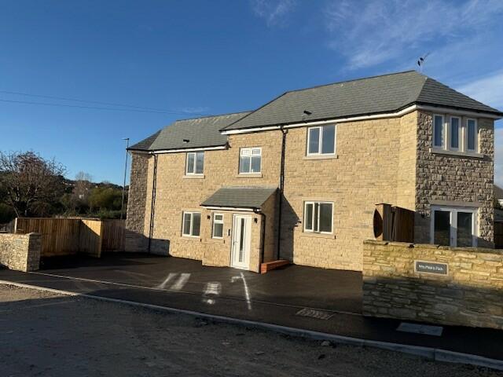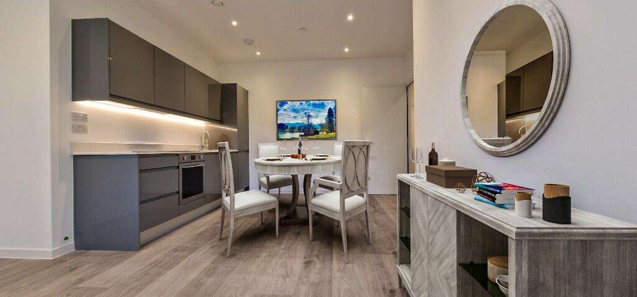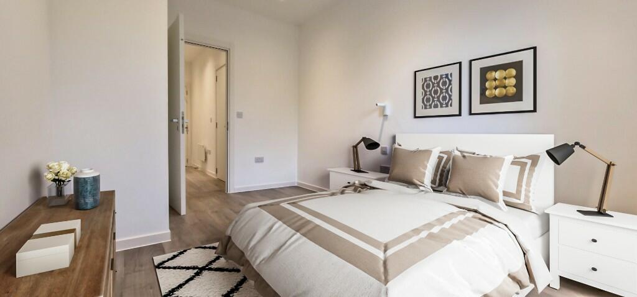Prospect Crescent, Swanage, Dorset, BH19
For Sale : GBP 355000
Details
Bed Rooms
2
Bath Rooms
1
Property Type
Ground Flat
Description
Property Details: • Type: Ground Flat • Tenure: N/A • Floor Area: N/A
Key Features: • BRAND NEW ground floor flat - direct access to OWN SOUTH FACING GARDEN • JUST TWO REMAIN AVAILABLE - 1 Sale Agreed, 1 Let! • 2 bedrooms • Lounge with bay window • Kitchen • Bathroom/W.C. • Air source heat pump underfloor heating and hot water • Double glazed windows • Allocated off road parking space • Lettings permitted, as are pets with permission
Location: • Nearest Station: N/A • Distance to Station: N/A
Agent Information: • Address: 2 Rempstone Road, Swanage, BH19 1DW
Full Description: FLAT 1: Available (direct access to own south facing front garden)
FLAT 2: SALE AGREED!
FLAT 3: Available (own enclosed south facing garden)
FLAT 4: LET AGREED!
SITUATION: Within a block on a corner plot convenient for access to open country walks and within a mile of the town centre, main beach and sea front.
DESCRIPTION: A brand-new purpose-built ground floor flat, one of four within a block with Purbeck stone elevations and constructed by a renowned Local Developer to a high specification. This particular flat has a lounge with bay window, and main bedroom both with a sunny, southerly aspect and providing direct access to its own good-sized south facing garden. The underfloor heating and hot water is provided by an air source heat pump.
ACCOMMODATION: Communal entrance hall with security entry phone. Door to: FLAT 1
ENTRANCE HALL: Cupboard housing fuse box and underfloor heating manifold, security entry phone.
LOUNGE (S & SE): 14' (4.27m) x 11'9" (3.59m). TV aerial point, double glazed patio doors.
BEDROOM 1 (S): 15'6" (4.73m) x 11'67" (3.5m). TV aerial point, double glazed patio doors.
BEDROOM 2 (E): 10'6" (3.21m) x 10'3" (3.13m). TV aerial point.
BATHROOM/W.C.: Tiled flooring, panelled bath with mixer tap and mains shower overt, extractor unit, low level W.C., vanity wash basin with mixer tap, illuminated mirror, towel radiator.
KITCHEN (W): 9'10" (3m) x 9'1" (2.77m). Inset stainless steel single drainer sink unit with mixer tap, and work surfaces with drawers, cupboards, space and plumbing for washing machine and integrated dishwasher under, fitted fridge and freezer, wall cupboards, electric oven and hob with splash back and extractor over, cupboard housing pressurized hot water cylinder.
OUTSIDE: Own enclosed south facing garden with upper stone paved patio and lower lawn with flower and shrub beds. Off road parking with allocated space, communal dustbin store.
TENURE & MAINTENANCE: Although technically leasehold for a term of 999 years we understand that on the sale of the last flat the freehold will be transferred to the lessees who will each own an equal share. Lettings are permitted, as are pets with permission.
ADDITIONAL INFORMATION: Property type: Purpose-built flat. Construction: Standard. Electric supply: Mains. Water supply: Mains. Heating: Air source heat pump. Broadband: FTTC (checker.ofcom.org.uk/). Mobile signal/coverage: Please see: checker.ofcom.org.uk/
COUNCIL TAX: Band C: £2274.51 payable for 2024/25 (excluding discounts).
VIEWING: By appointment only please, with the Agents MILES & SON. Our office is open Monday-Friday 9.00am-5/5.30 pm and Saturday 9.00am-3pm April-October inclusive, 9.00am-12.30 pm at other times. Lunchtimes included.
The Property Misdescription Act 1991. These particulars have been prepared to the best of our knowledge and belief in accordance with the Act and they shall not constitute an offer or the basis of any contract. Our inspection of the property was purely to prepare these particulars and no form of survey, structural or otherwise was carried out. Defects and/or other matters may be revealed on a survey carried out on your instructions. Internal measurements and site measurements where given are approximate and intended only as a guide as obstacles may well have prevented accuracy. Floor plans are not to scale and are for guidance only. You are advised to check the availability of this property before travelling to view. An appointment to view should be made and all negotiations conducted through Miles & Son.
Location
Address
Prospect Crescent, Swanage, Dorset, BH19
City
Dorset
Features And Finishes
BRAND NEW ground floor flat - direct access to OWN SOUTH FACING GARDEN, JUST TWO REMAIN AVAILABLE - 1 Sale Agreed, 1 Let!, 2 bedrooms, Lounge with bay window, Kitchen, Bathroom/W.C., Air source heat pump underfloor heating and hot water, Double glazed windows, Allocated off road parking space, Lettings permitted, as are pets with permission
Legal Notice
Our comprehensive database is populated by our meticulous research and analysis of public data. MirrorRealEstate strives for accuracy and we make every effort to verify the information. However, MirrorRealEstate is not liable for the use or misuse of the site's information. The information displayed on MirrorRealEstate.com is for reference only.
Related Homes
