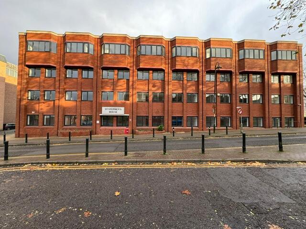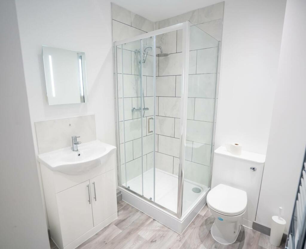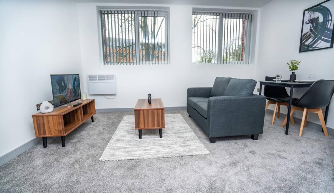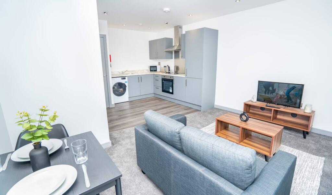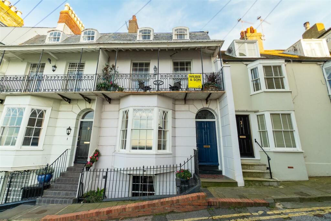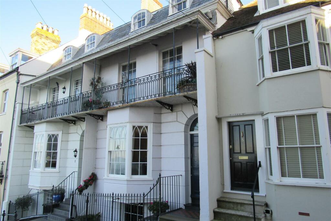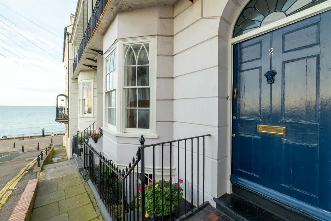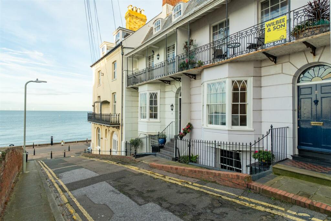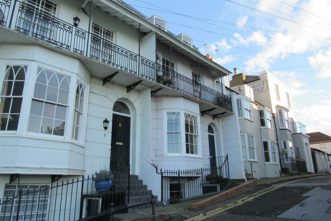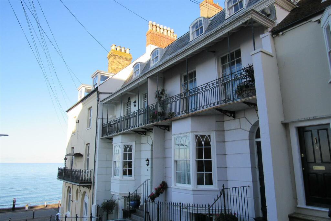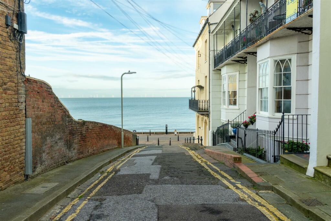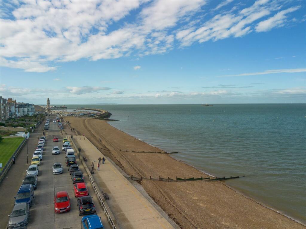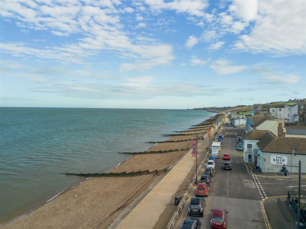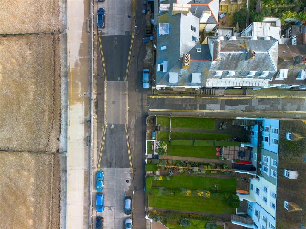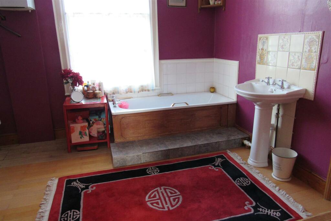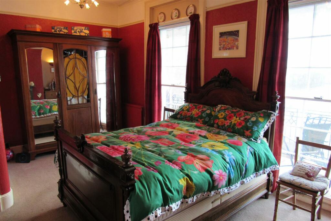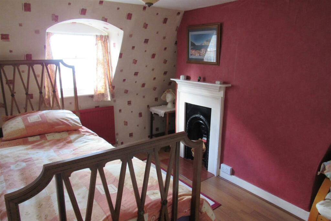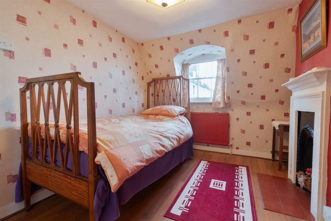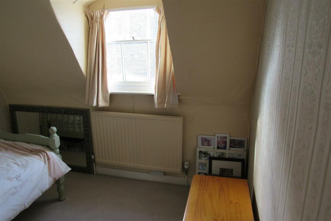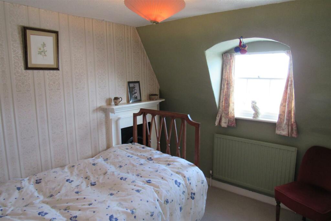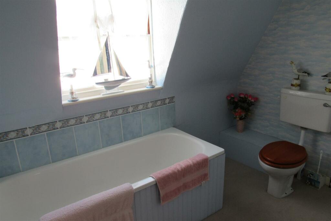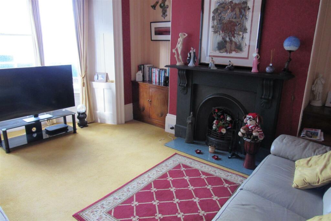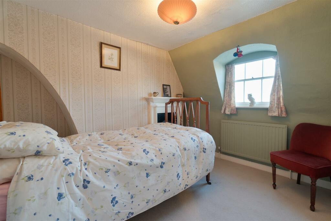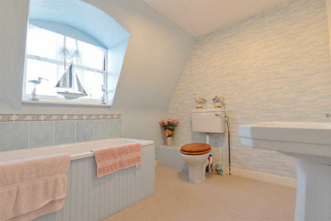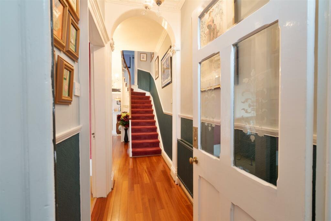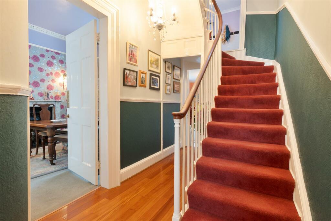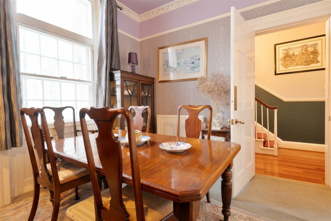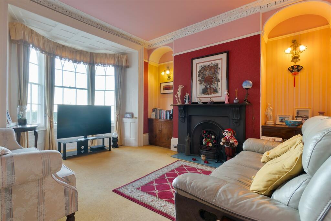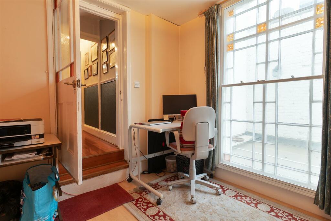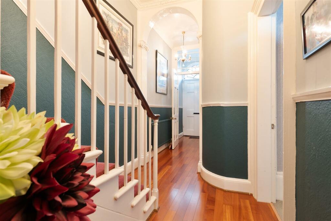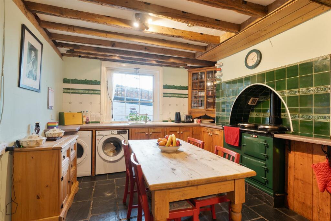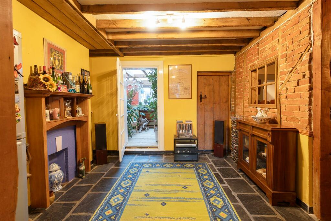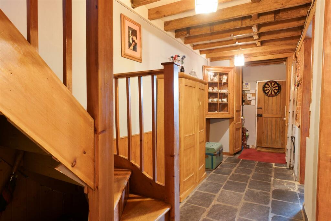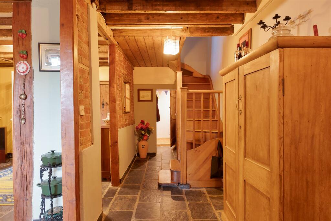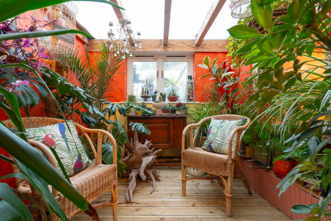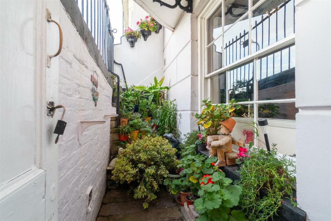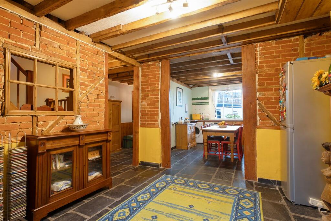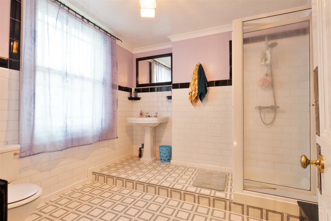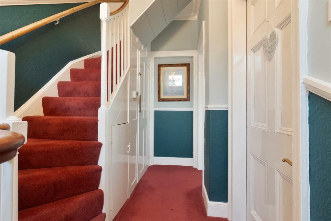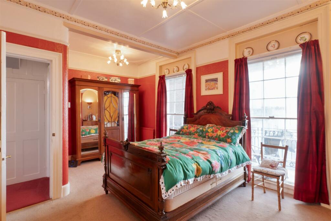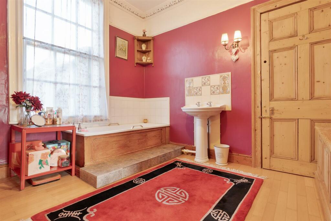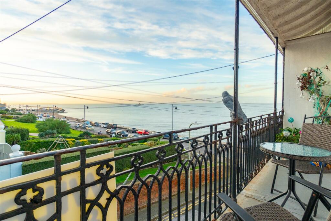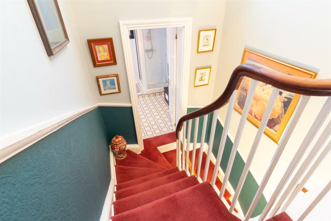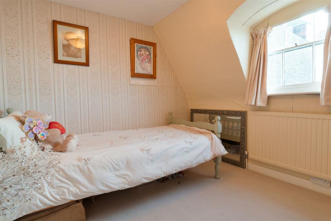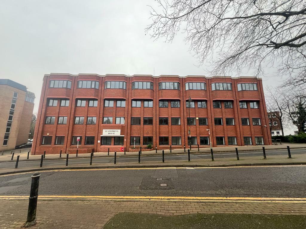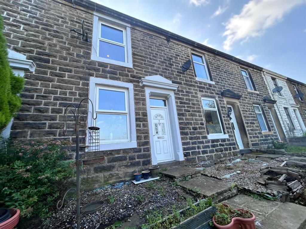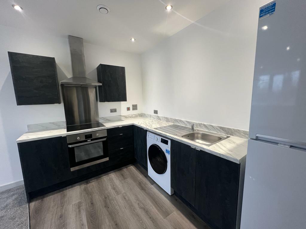Prospect Hill, Herne Bay
For Sale : GBP 775000
Details
Bed Rooms
4
Property Type
House
Description
Property Details: • Type: House • Tenure: N/A • Floor Area: N/A
Key Features:
Location: • Nearest Station: N/A • Distance to Station: N/A
Agent Information: • Address: 105-107 Mortimer Street, Herne Bay, CT6 5ER
Full Description: BELIEVED TO BE BUILT IN 1827 ACCORDING TO THE PLAGUE ON THE GARDEN WALL OF THE ADJOINING PROPERTY (no.1) THIS GRAND GRADE II LISTED PERIOD PROPERTY IS NOW AVAILABLE TO PURCHASE HAVING BEEN ENJOYED BY THE CURRENT OWNERS FOR MANY YEARS WHO NOW WISH TO DOWNSIZE. VIEWING IS STRONGLY ADVISED TO APPRECIATE THIS LOVELY PROPERTY. ARRANGED OVER 4 FLOORS INCLUDING A FULLY FUNCTIONAL BASEMENT. THERE ARE A VARIETY OF RECEPTION ROOMS SPREAD OVER THE BUILDING WITH POTENTIAL TO ALTER THE ACCOMMODATION TO SUIT ANY NEW OWNER . . SOME OF THE FIREPLACES ARE STILL FUNCTIONABLE .GAS CENTRAL HEATING .MANY ORIGINAL FEATURES EXIST.... LOCATED LITERALLY JUST A FEW METRES FROM THE SEA FRONT ON CENTRAL PARADE , IN A NO THROUGH ROAD FACING IN A WESTERLEY DIRECTION , BENEFITING FROM LOVELY SEA VIEWS AND SEAFRONT VIEWS INCLUDING THE HARBOUR ARM AND CLOCK TOWER , ALSO VIEWS OVER THE FRONT GARDENS TO THE NEARBY GRADE II LISTED MARINE TERRACED HOUSES WHICH ARE CONVENIENTLY SET BACK FROM THE MAIN ROAD ,THE AMAZING SUN SETS ARE A REAL BONUS .THE TOWN CENTRE AND SHOPPING PRECINCT ARE ALSO AT HAND .PLEASE NOTE THAT THE PROPERTY DOES NOT BENEFIT FROM A GARDEN BUT THE CURRENT OWNERS HAVE CREATED A FRONT GARDEN /COURTYARD AREA IN THE BASEMENT LEVEL WHICH ALSO HAS AN ADDITIONAL SMALL SUN ROOM TO THE REAR OF THE BASEMENT LEVEL. A FREEHOLD GARAGE IN A BLOCK A FEW MINUTES AWAY ON THE EAST SIDE OF THE SEA FRONT COULD POSSIBLY BE CONSIDERED FOR PURCHASING WITH THE PROPERTY (subject to availability) .Main Entrance Hall (Ground Floor Level) - Radiator ,access down to Basement Level (and Ground floor rooms )Front Reception Room (West) - 5m max x 4.3m max (16'4" max x 14'1" max) - Views of the sea and sea front , fireplace ( in use ) wall lights ,radiator, tv point , power points, pair of doors to Dining RoomDining Room (South Facing ) - 3.2m x 3.1m excl recesses (10'5" x 10'2" excl r - Radiator, power points ,fireplace (not in use )Study (Off Hall) - 2.79m x 2.77m (9'1" x 9'1" ) - Approached by 2 steps down to the room , Large feature window , radiator, power points .Stairs Off Main Hall To Half Landing - Shower/Wc - 2.8m max x 2.6m (9'2" max x 8'6" ) - Split level floor, shower cubicle with mains shower unit, pedestal wash basin, radiator, low level wc suite, tiling .Basement Level(Accessed From Ground Floor Hallway) - Basement Hallway - Slate flooring ,gas and electric meters , storage cupboard and area ,access to front courtyard with steps up to the pavement and road ,Cloakroom - 2.6m x 1.12m (8'6" x 3'8" ) - Vanity wash basin , low level wc suite ,Kitchen (Front ) - 3.9m max x 3.9m (12'9" max x 12'9" ) - Range of base units , worktops, corner display cupboard, ceramic bowl sink unit, one and a half bowl with mixer tap ,recess with plumbing , for washing machine ,AGA cooker ,power points, opening to Breakfast Room ,Breakfast Room - 3.15m x 3.12m (10'4" x 10'2") - Fireplace ( not in use ) power points , door to Sun RoomSun Room - 2.85m x 2.58 m (9'4" x 8'5" m ) - rear window , power pointStairs From Ground Floor To 1st Floor Level - Airing cupboard with hot tank .Bathroom/Wc (East Facing) - 3.24m max x 3.24m max (10'7" max x 10'7" max ) - Panelled bath, pedestal wash basin, low level wc suite, storage .Bedroom (West) - 5.28m max x 3.97m (17'3" max x 13'0" ) - Fireplace (in use) ,2 radiators , power points , 2 picture windows ,overlooking the sea front and gardens to Marine Terrace, access point to the Balcony .Stairs To 2nd Floor (Top Floor ) - Landing area with storage and access to roof spaceBedroom (West Facing ) - 2.7m x 2.59m (8'10" x 8'5" ) - Extensive sea and sea front views ,radiator ,power pointBedroom (West Facing) - 3.3m x 2.3m (10'9" x 7'6" ) - Radiator, power points, sea and sea front viewsBedroom (East Facing) - 2.98m x 2.3m (9'9" x 7'6" ) - Sea viewsBathroom/Wc - 2.7m max x 2.21m max (8'10" max x 7'3" max ) - Panelled bath with mixer tap, pedestal washbasin, low level wc suite, radiator, built in cupboard, sea views .BrochuresProspect Hill, Herne BayBrochure
Location
Address
Prospect Hill, Herne Bay
City
Prospect Hill
Legal Notice
Our comprehensive database is populated by our meticulous research and analysis of public data. MirrorRealEstate strives for accuracy and we make every effort to verify the information. However, MirrorRealEstate is not liable for the use or misuse of the site's information. The information displayed on MirrorRealEstate.com is for reference only.
Real Estate Broker
Wilbee & Son, Herne Bay
Brokerage
Wilbee & Son, Herne Bay
Profile Brokerage WebsiteTop Tags
Likes
0
Views
43
Related Homes
