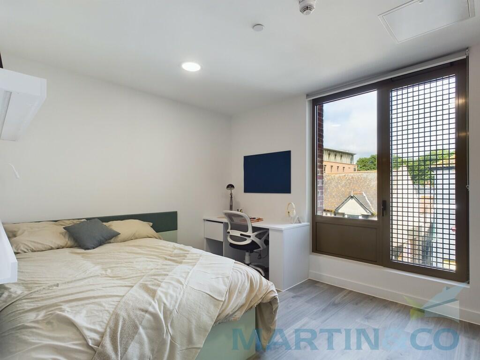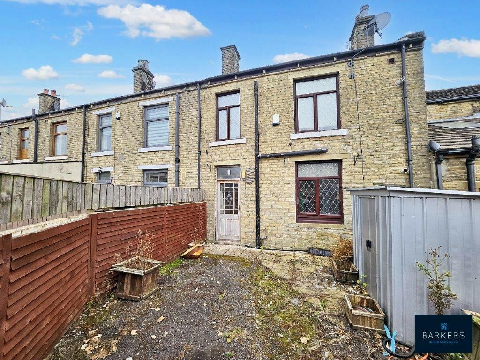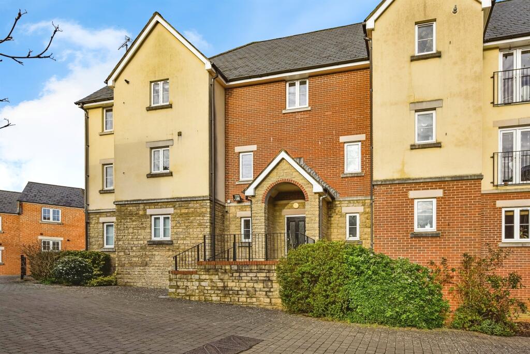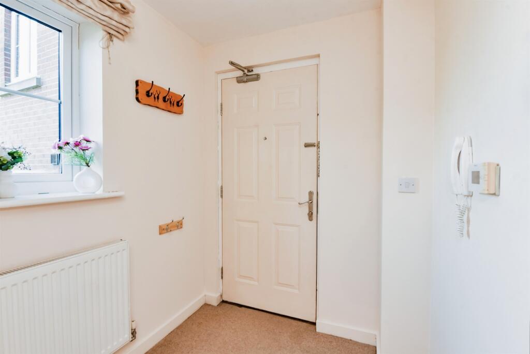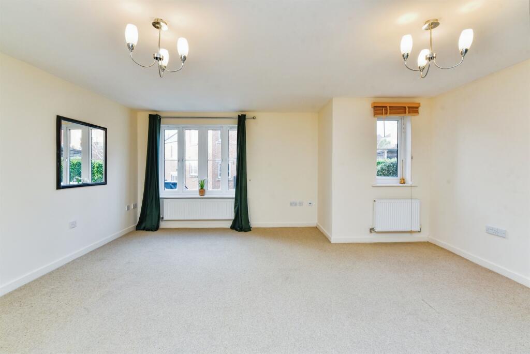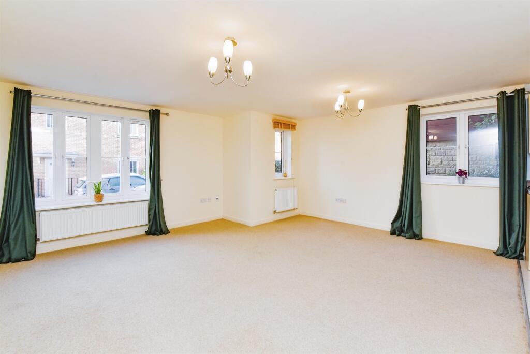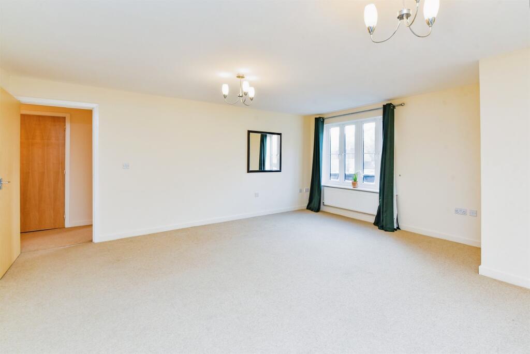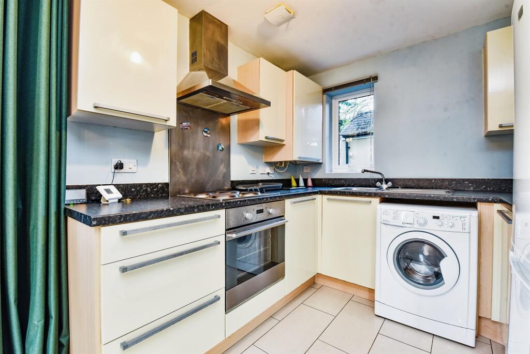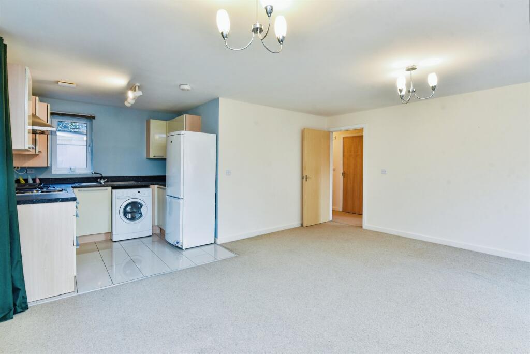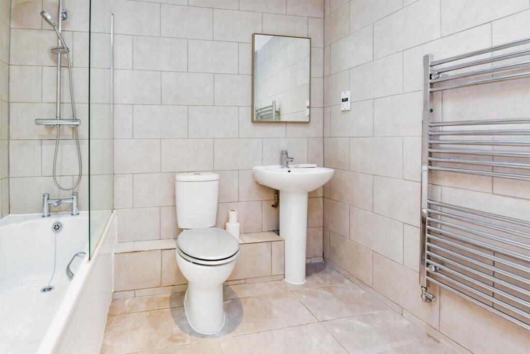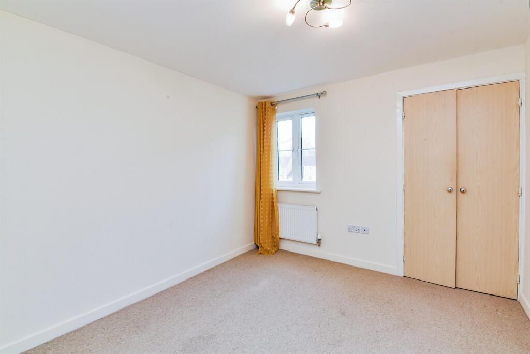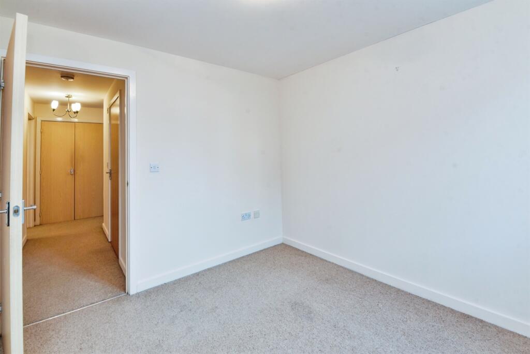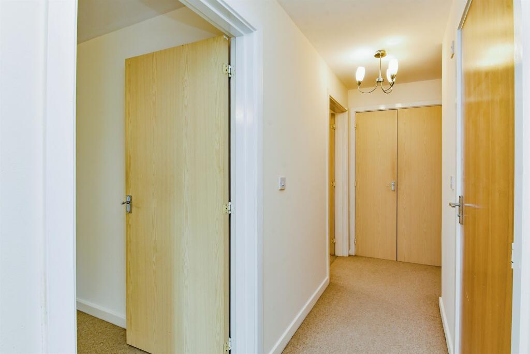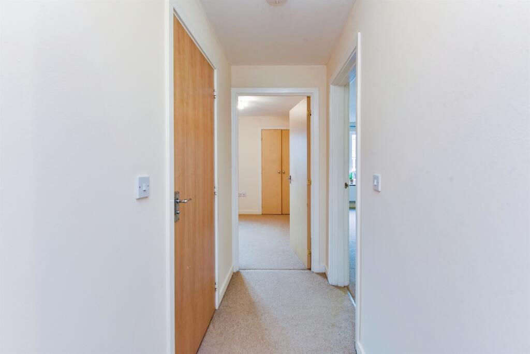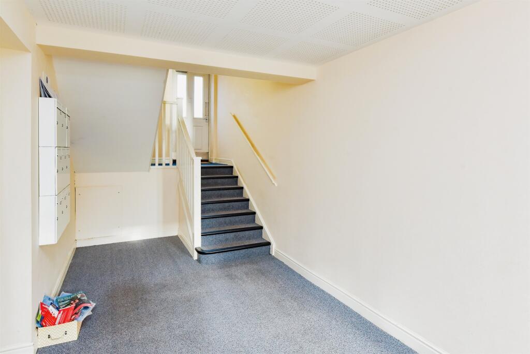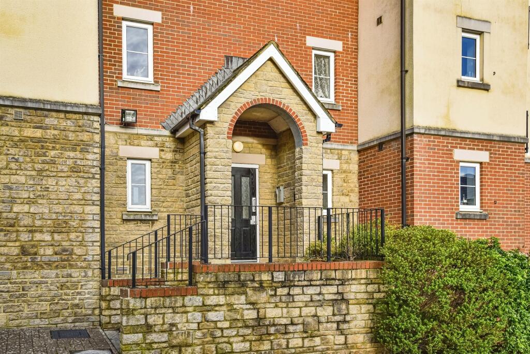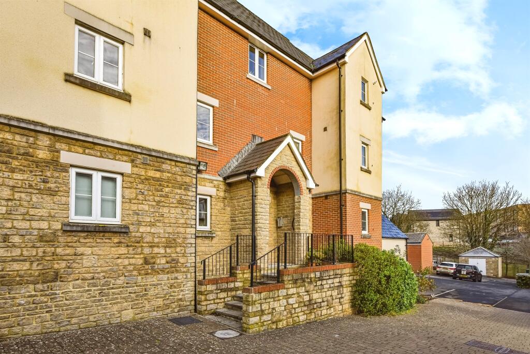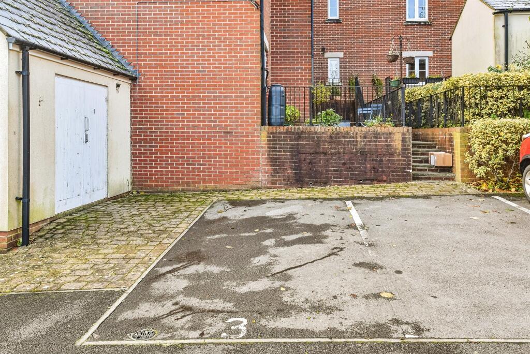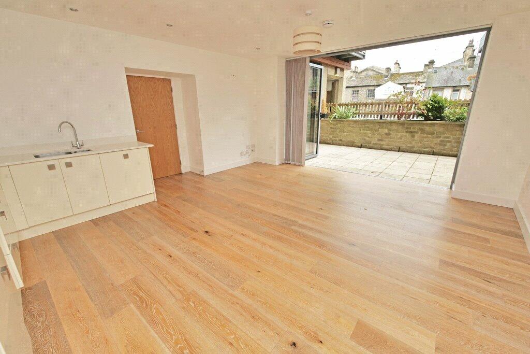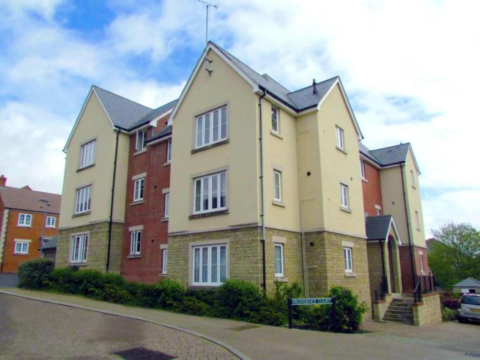Providence Court, Frome
For Sale : GBP 185000
Details
Bed Rooms
2
Bath Rooms
1
Property Type
Apartment
Description
Property Details: • Type: Apartment • Tenure: N/A • Floor Area: N/A
Key Features: • Two Double Bedrooms**Ground Floor Apartment • Contemporary Style**Bathroom • Spacious Open Plan Living/Dining/Kitchen** • Built In Storage**Plenty Of Storage Space • 15-20 Minute Walk To Town Centre**Allocated Parking • **MUST BE VIEWED!**
Location: • Nearest Station: N/A • Distance to Station: N/A
Agent Information: • Address: 9 The Bridge, Frome, Somerset, BA11 1AR
Full Description: SUMMARYSituated in a sought-after location, this flat combines contemporary design with practicality, making it an excellent choice for couples, or those looking for a low-maintenance yet stylish home. Allocated parking. **MUST BE VIEWED!**DESCRIPTIONThis stylish and spacious two double-bedroom ground floor flat is perfect for those seeking modern living with a convenient layout and design.The flat consists of an open-plan living/dining/kitchen area, providing a bright and airy space ideal for modern living. The kitchen is well-appointed with ample worktop space, and cabinetry. The living and dining area is thoughtfully laid out to maximize comfort and versatility, perfect for entertaining or quiet evenings at home.A contemporary-styled bathroom can be found, featuring high-quality fixtures and a sleek finish.Throughout, you'll find plenty of storage options, ensuring a clutter-free and organised living environment.Externally, the property benefits from allocated parking, offering convenience and peace of mind.Hallway Double glazed window. Radiator. Cupboard/Storage space.Living/Dining Area 17' 9" x 17' 1" ( 5.41m x 5.21m )Double glazed windows. Bright and airy. Ample space for large furniture. Radiator.Kitchen Area 8' 1" x 7' 10" ( 2.46m x 2.39m )Base and wall units. Gas hob, stainless steel sink. Double glazed window. Ample space for kitchen facilities such as an oven, fridge freezer and a washing machine.Bedroom One 10' 3" x 9' 6" ( 3.12m x 2.90m )Double glazed window. Ample space for a double or king sized bed. Built in cupboard/storage. Radiator.Bedroom Two 9' 5" x 8' 8" ( 2.87m x 2.64m )Double glazed window. Ample space for a double bed. Built in cupboard/storage. Radiator.Bathroom 7' 10" x 6' 10" ( 2.39m x 2.08m )Low level W/C, wash hand basin, bathtub and shower. Radiator.Allocated Parking We currently hold lease details as displayed above, should you require further information please contact the branch. Please note additional fees could be incurred for items such as leasehold packs.1. MONEY LAUNDERING REGULATIONS: Intending purchasers will be asked to produce identification documentation at a later stage and we would ask for your co-operation in order that there will be no delay in agreeing the sale. 2. General: While we endeavour to make our sales particulars fair, accurate and reliable, they are only a general guide to the property and, accordingly, if there is any point which is of particular importance to you, please contact the office and we will be pleased to check the position for you, especially if you are contemplating travelling some distance to view the property. 3. The measurements indicated are supplied for guidance only and as such must be considered incorrect. 4. Services: Please note we have not tested the services or any of the equipment or appliances in this property, accordingly we strongly advise prospective buyers to commission their own survey or service reports before finalising their offer to purchase. 5. THESE PARTICULARS ARE ISSUED IN GOOD FAITH BUT DO NOT CONSTITUTE REPRESENTATIONS OF FACT OR FORM PART OF ANY OFFER OR CONTRACT. THE MATTERS REFERRED TO IN THESE PARTICULARS SHOULD BE INDEPENDENTLY VERIFIED BY PROSPECTIVE BUYERS OR TENANTS. NEITHER SEQUENCE (UK) LIMITED NOR ANY OF ITS EMPLOYEES OR AGENTS HAS ANY AUTHORITY TO MAKE OR GIVE ANY REPRESENTATION OR WARRANTY WHATEVER IN RELATION TO THIS PROPERTY.BrochuresFull Details
Location
Address
Providence Court, Frome
City
Providence Court
Features And Finishes
Two Double Bedrooms**Ground Floor Apartment, Contemporary Style**Bathroom, Spacious Open Plan Living/Dining/Kitchen**, Built In Storage**Plenty Of Storage Space, 15-20 Minute Walk To Town Centre**Allocated Parking, **MUST BE VIEWED!**
Legal Notice
Our comprehensive database is populated by our meticulous research and analysis of public data. MirrorRealEstate strives for accuracy and we make every effort to verify the information. However, MirrorRealEstate is not liable for the use or misuse of the site's information. The information displayed on MirrorRealEstate.com is for reference only.
Top Tags
Two Double BedroomsLikes
0
Views
90

7340 Marbury Street, Las Vegas, Clark County, NV, 89166 Las Vegas NV US
For Sale - USD 699,900
View HomeRelated Homes


