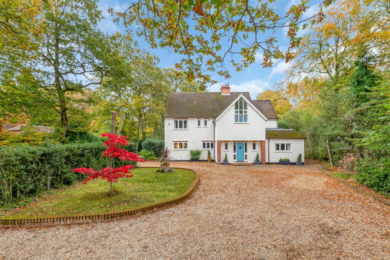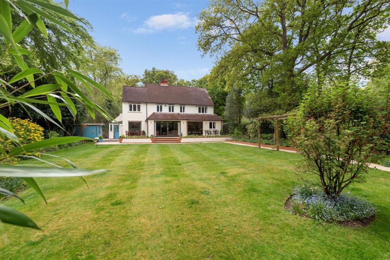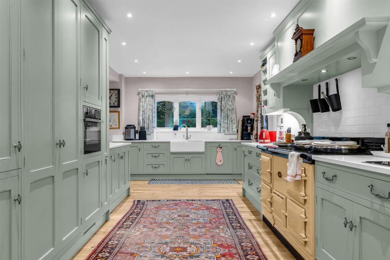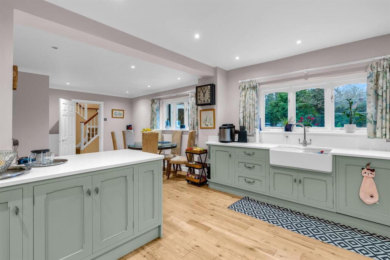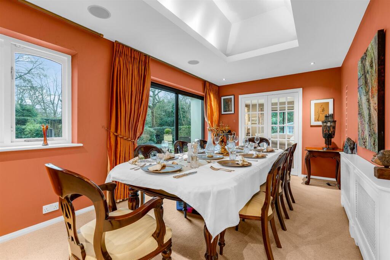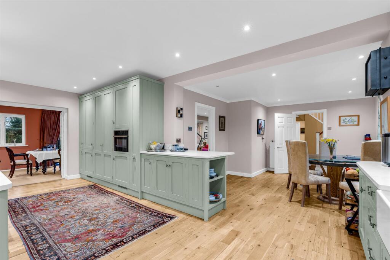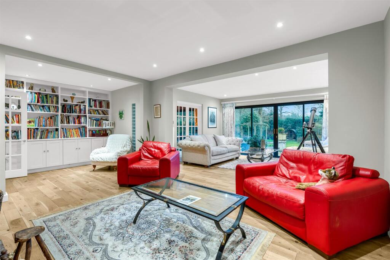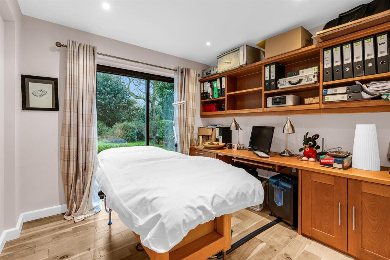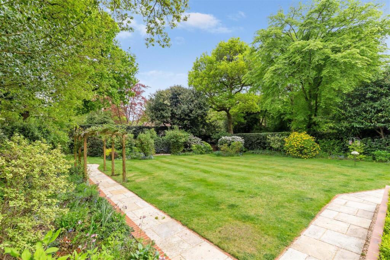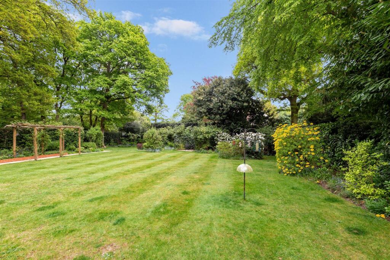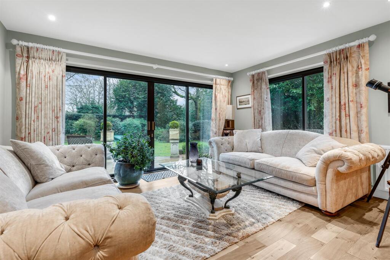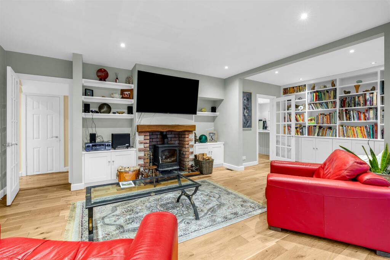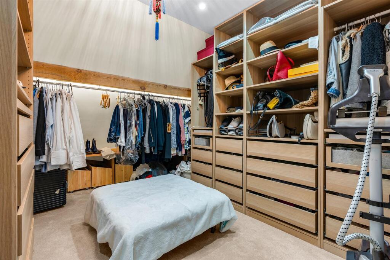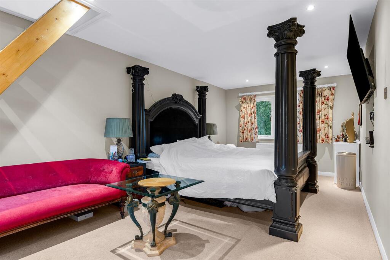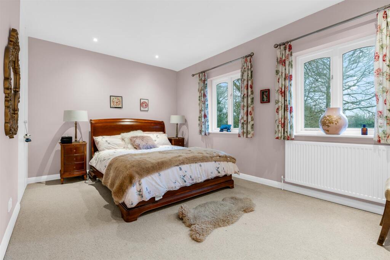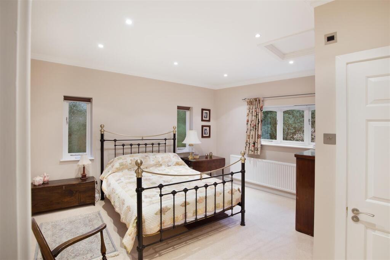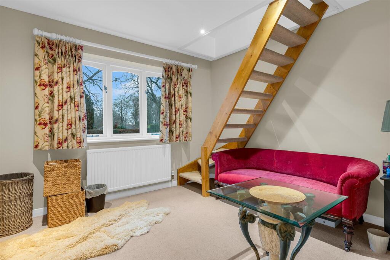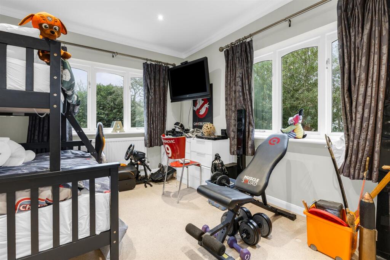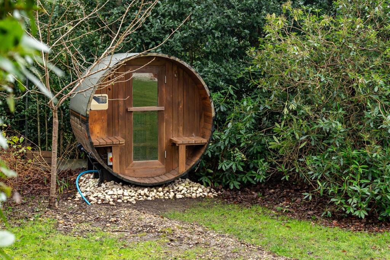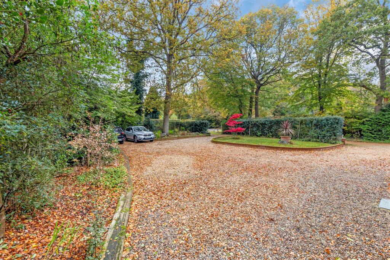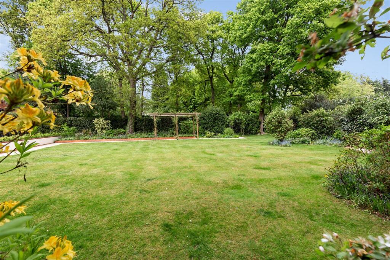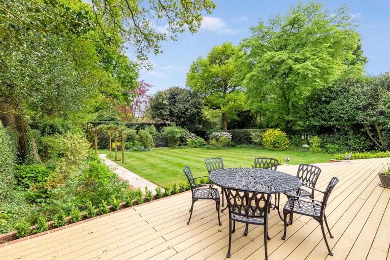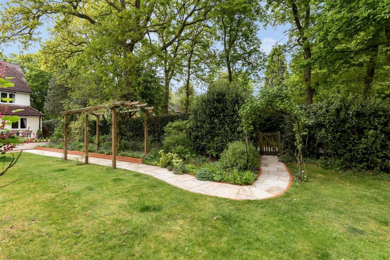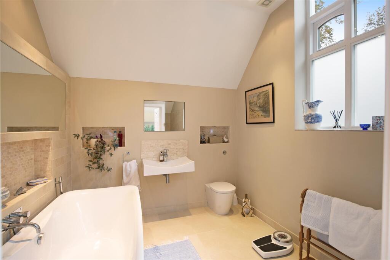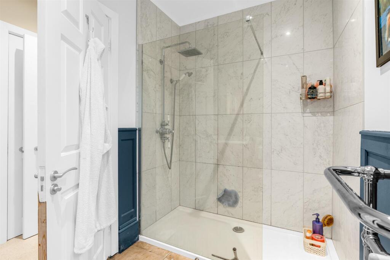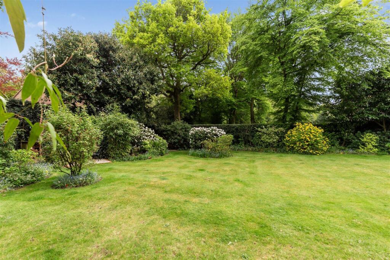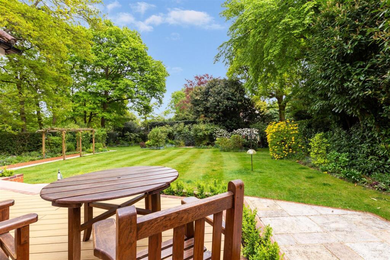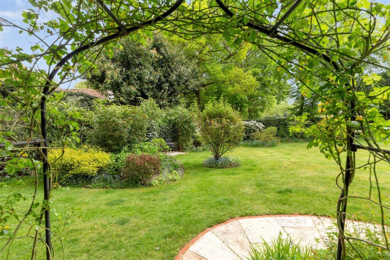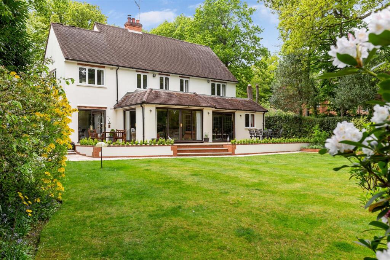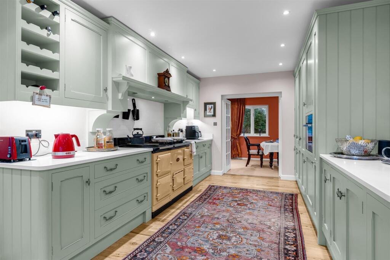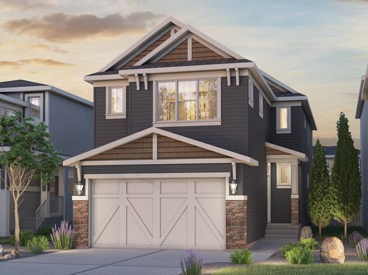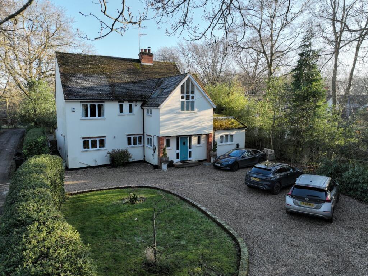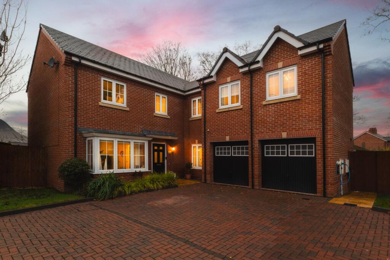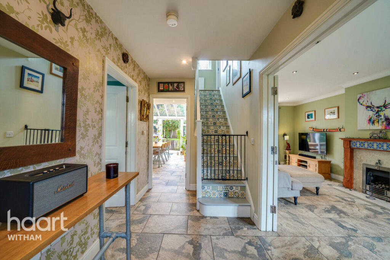Purcell Close, Tewin
For Sale : GBP 1500000
Details
Bed Rooms
5
Bath Rooms
3
Property Type
Detached
Description
Property Details: • Type: Detached • Tenure: N/A • Floor Area: N/A
Key Features: • Chain-free • Popular Tewin village location • Tranquil woodland setting • Five bedroom, three bathroom • Large kitchen/breakfast room • Beautiful mature landscaped garden • Long carriage driveway
Location: • Nearest Station: N/A • Distance to Station: N/A
Agent Information: • Address: 6A, High Street, Welwyn, AL6 9EG
Full Description: Bryan Bishop and Partners are delighted to bring to the market this stunning five bedroom, three bathroom family home, in the tranquil woodland setting that forms the northern part of the ever popular village of Tewin. This versatile property is offered chain free, making a speedy completion easily accomplished and benefits from one of the bedrooms being on the ground floor with its own ensuite shower room, making this a real winner for a family in need of a separate, but integrated, living space for a family member with restricted mobility. Surrounded by other large detached houses all placed in similarly generous plots gives this property a wonderful, open woodland setting, enhanced by the pretty frontage and long carriage drive, and yet Tewin village centre is only a few minutes away and the easy transport links of Welwyn, both road and rail, just a few minutes more.Accommodation:The pretty front door, with glazed panels either side, opens into a light and bright hallway. From here, doors lead into the breakfast room, living room, office, a neat inner lobby, that leads on into the utility/laundry room, the ground floor bedroom and the ground floor shower room. This room has dual entry, enabling it to do great service as an ensuite to the ground floor bedroom, as well as, a guest cloakroom accessed from the hallway. At the centre of the hallway, is the attractive staircase, climbing through multiple small landings as it ascends to the first floor. A really eye catching and stylish feature. There is a wonderful flow to the ground floor of this property, really showcasing the architectural excellence that went into its design. This is a large house with a lot of rooms within the ground floor living space, but they all integrate really well with each other making all of the rooms really usable for day to day family lifeThe breakfast room epitomises this strength, with doors from the hallway and living room, and a neat open plan arrangement to the kitchen. Well lit by a window to the front, there is certainly plenty of floor space for a substantial casual dining suite. Occupying the front corner of the house is the glorious kitchen. Fully fitted with an extensive array of floor and wall mounted cupboards, gives the kitchen extremely generous storage and food preparation areas whilst also housing a comprehensive range of integrated appliances, as one would expect in a house of this size and quality. A lovely inset butler sink sits beneath the window looking out to the front, and the wonderful multi oven AGA is the icing on the cake.To the rear of the kitchen through a set of decoratively glazed double doors is the dining room. Another capacious room at nearly nineteen feet long, and easily able to accommodate a dining table big enough for family and entertaining guests, this room also connects easily through the house and beyond. Glazed double doors open onto the rear garden and internal glazed double doors link seamlessly from the kitchen to the family room. A stylish vaulted ceiling is sure to add glamour and a touch of drama to every dinner party. The family room is simply flooded with natural daylight by courtesy of the glazed doors leading out into the garden, which occupy the whole of the rear wall, as well as another set of glass doors to the side aspect. This room brings you all of the benefits of a conservatory without any of the drawbacks. Just fabulous.Open plan from the family room, with separate doors into the hallway and the breakfast room is the living room, a perfectly placed family hub. A large room at over twenty two feet long and offering real flexibility as to how you furnish and lay it out to best suit your family's needs, with a wood burner set into the decorative brick fireplace as a lovely visual focal point as well as a real asset through the winter. Also with glazed double doors opening out into the rear garden is the adjacent office. Certainly large enough to house multiple workstations for a complete home office solution, this room also presents myriad opportunities for alternative uses, be it a library/reading room, snug, games room, gym, hobby/workroom, or even a private lounge to complement the ground floor bedroom just across the hall. The bedroom itself is a large square room, comfortably spacious enough to take a bed and casual seating, and cleverly served by the ensuite shower room that also has a separate access from the hallway. Three windows arranged over two aspects welcome in plenty of daylight, making this room perfect for a family member who needs their living and sleeping arrangements to be without stairs, offering a good level of privacy yet still well connected to the rest of the house. Of course, if that is not a requirement then this is another room with real flexibility, offering a fabulous guest bedroom suite or an expansive home gym with an attached shower room. Completing the ground floor is the utility/laundry room, usefully set beyond a small lobby with storage cupboards within it, giving separate direct access out to the rear garden.Upstairs a generous hallway has doors leading into the four bedrooms and the family bathroom, which enjoys a stand alone designer bath and a separate shower. This impressive room really has the wow factor, with a carefully coordinated tiled floor and walls and premium quality fixtures and fittings, all overlooked by a beautiful window that extends up into the high pitch of the open roof space. The main bedroom is very spacious, being nearly twenty two feet in length, has a smart ensuite shower room, and a wonderful added bonus is the private dressing room built into the second floor directly above, accessed from the bedroom via a stylish staircase in the corner of the room.Exterior:To the front is a large sweeping carriage drive leading from the quiet and rural roadway, flowing around a nice lawn and past the house to an open parking area beyond. To the rear is a substantial terrace of all weather decking extending the full width of the house. Connecting into the property through multiple access points makes this a fabulous space for chilling as a family and entertaining friends. Beyond the terrace, creatively landscaped gardens extend to the tree lined boundary and the open countryside beyond, encompassing multiple patios, paved walkways, a large lawn and attractive borders displaying pretty hedging, shrubs and specimen trees.Location:The attractive village of Tewin, arranged around two village greens and nestled between Welwyn Garden City and Hertford, is a highly desirable and sought-after residential area. The property is located on the northern side of the village, which provides excellent local amenities including a community-owned village store/cafe/post office, two pubs, an historic parish church and a thriving primary school. The latter has a swimming pool, which is open to families during the summer holidays. The Memorial Hall hosts many community and social activities and other events. Sports are catered for by popular cricket, tennis and bowls clubs. Nearby Tewinbury Farm boasts hotel accommodation, dining and entertainments. The nearest railway station is Welwyn North, less than 2 miles away, which provides fast regular services to London King's Cross in just 20 minutes. Access to the A1(M) J6 is only 3 miles away. The nearby towns of Welwyn Garden City, Hertford, Stevenage, St Albans and Hatfield also ensure that a wide array of facilities are within easy reach.Ground Floor - Entrance Hallway - Kitchen/Breakfast Room - Utility - Dining Room - Living Room - Summer Room - Study - Boot Room - Guest Bedroom - Shower Room - First Floor - Landing - Master Bedroom - En-Suite - Bedroom Two - Bedroom Three - Bedroom Four - Family Bathroom - Exterior - Rear Garden - Front Garden - Driveway - BrochuresPurcell Close, Tewin
Location
Address
Purcell Close, Tewin
City
Purcell Close
Features And Finishes
Chain-free, Popular Tewin village location, Tranquil woodland setting, Five bedroom, three bathroom, Large kitchen/breakfast room, Beautiful mature landscaped garden, Long carriage driveway
Legal Notice
Our comprehensive database is populated by our meticulous research and analysis of public data. MirrorRealEstate strives for accuracy and we make every effort to verify the information. However, MirrorRealEstate is not liable for the use or misuse of the site's information. The information displayed on MirrorRealEstate.com is for reference only.
Real Estate Broker
Bryan Bishop and Partners, Welwyn
Brokerage
Bryan Bishop and Partners, Welwyn
Profile Brokerage WebsiteTop Tags
Five bedroomLikes
0
Views
19
Related Homes
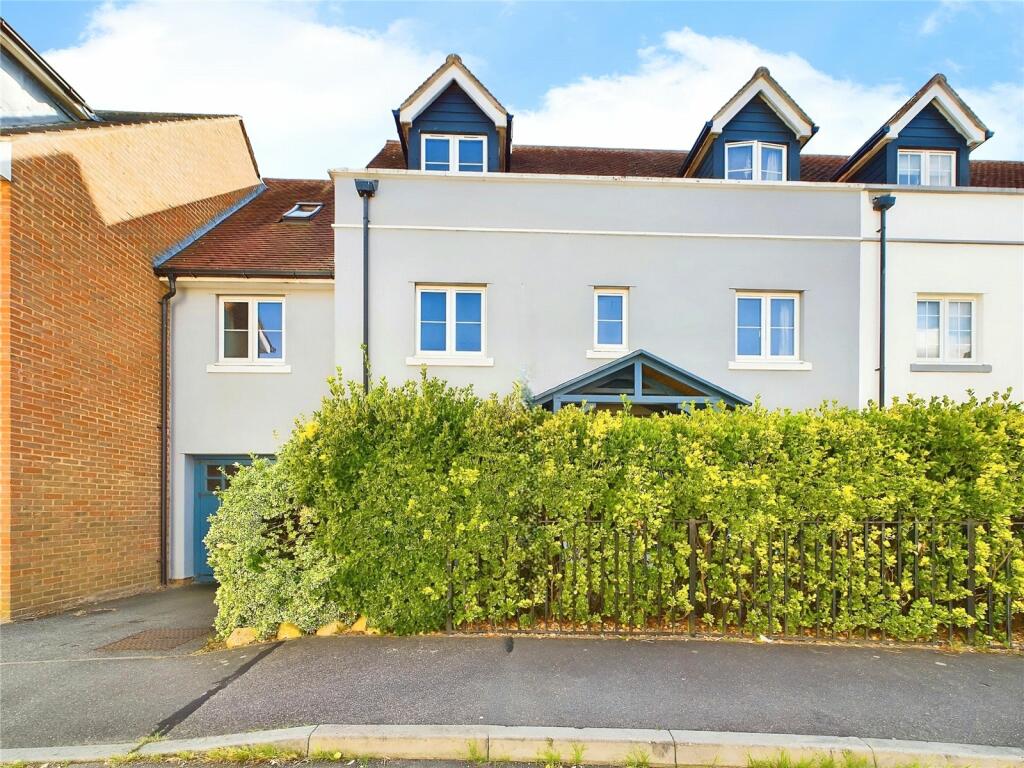
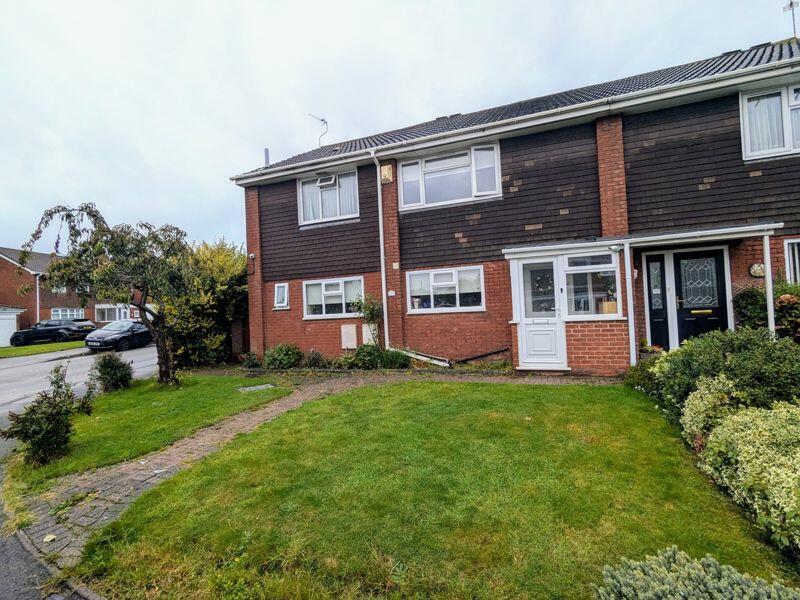
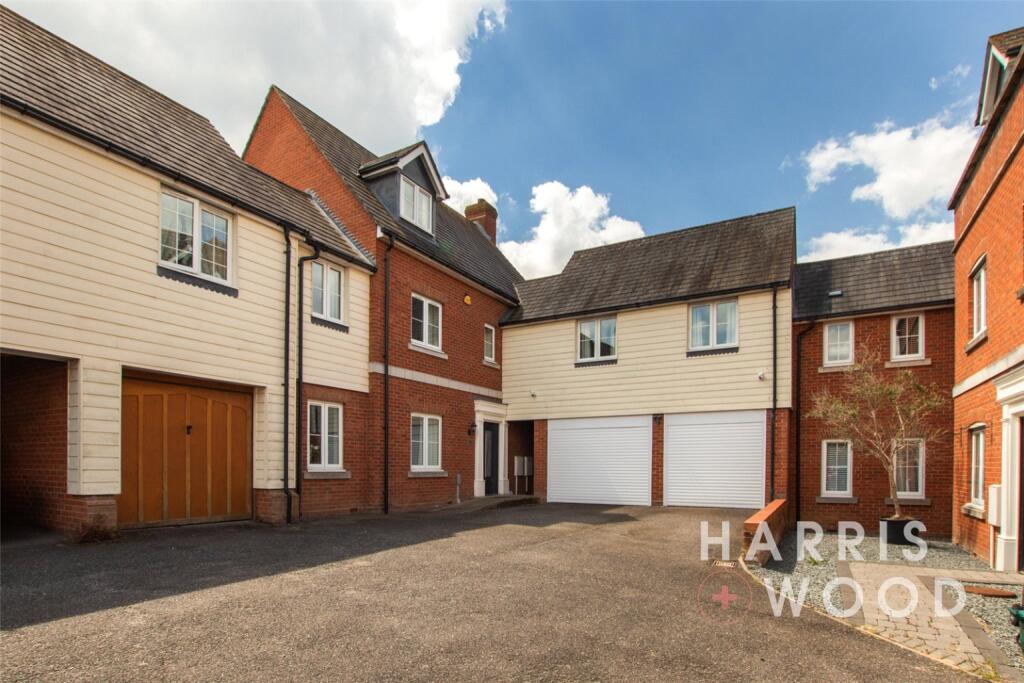



1465 GOODSPEED LN NW, Edmonton, Alberta, T5T0W2 Edmonton AB CA
For Sale: CAD572,408

2018 PURCELL WAY NORTH VANCOUVER, BC, North Vancouver, British Columbia, V7J 3K3 North Vancouver BC CA
For Sale: CAD965,000

