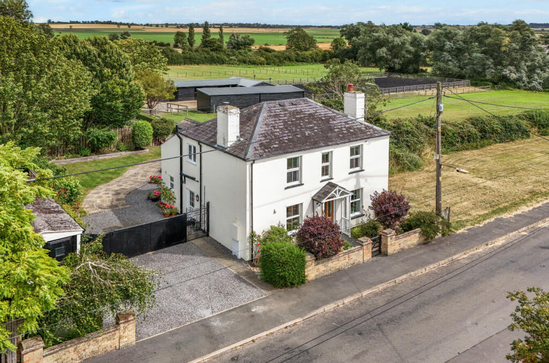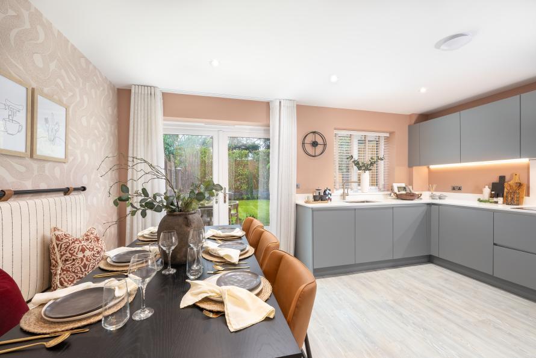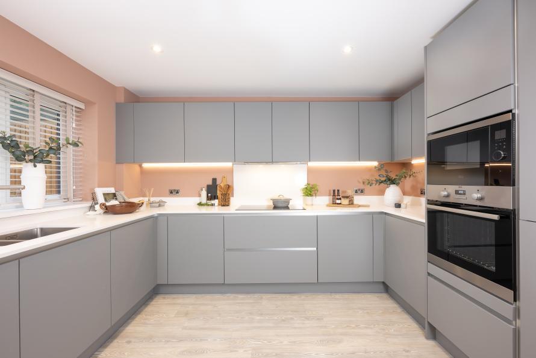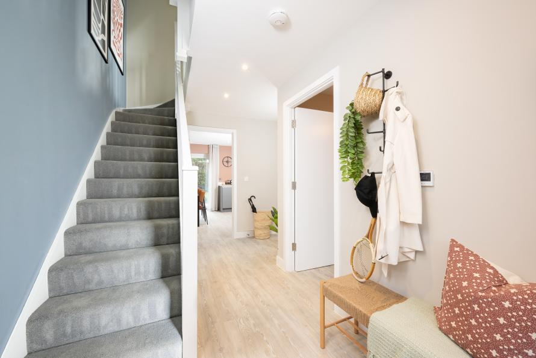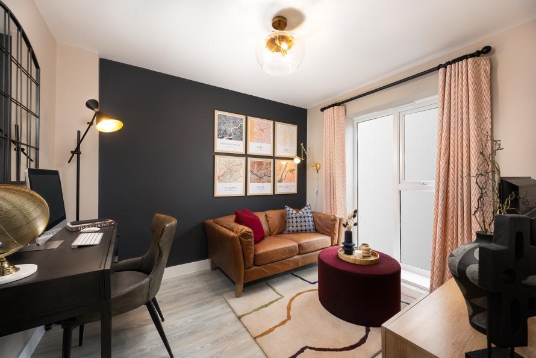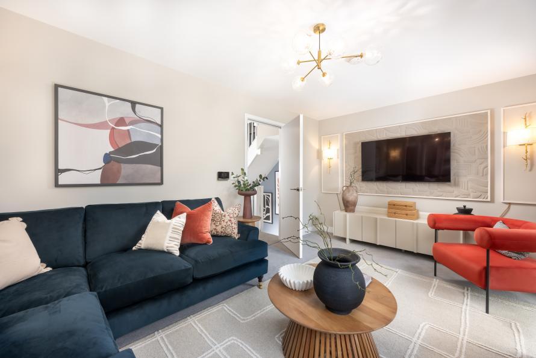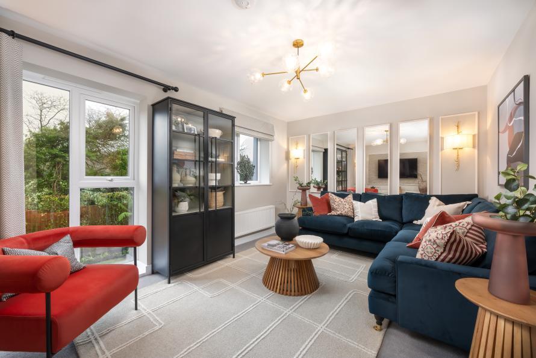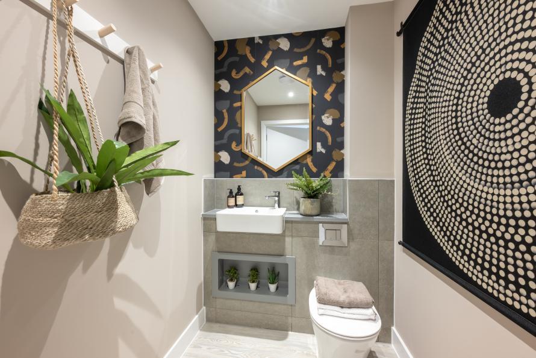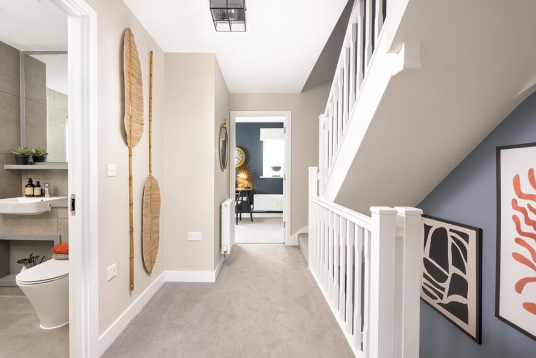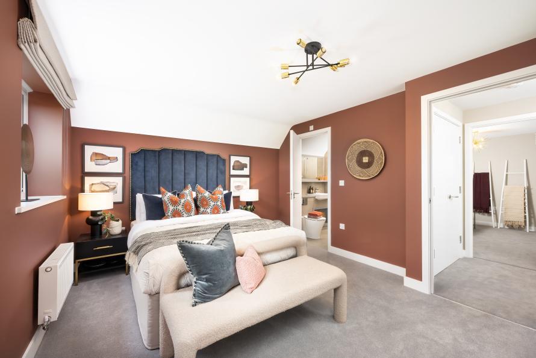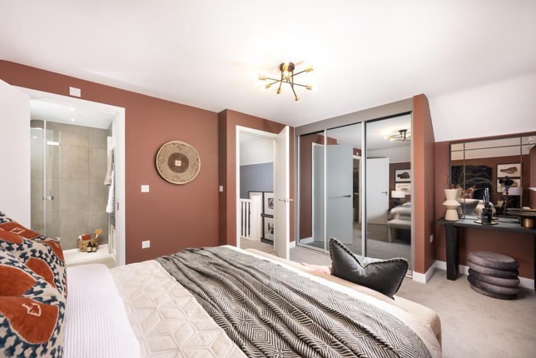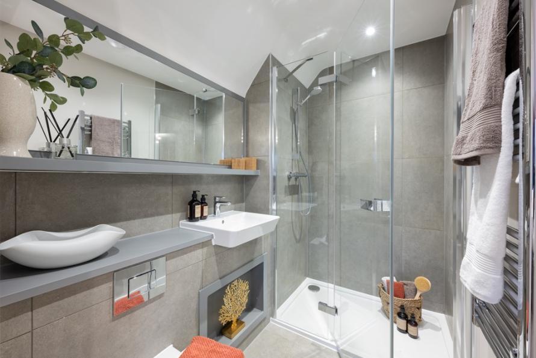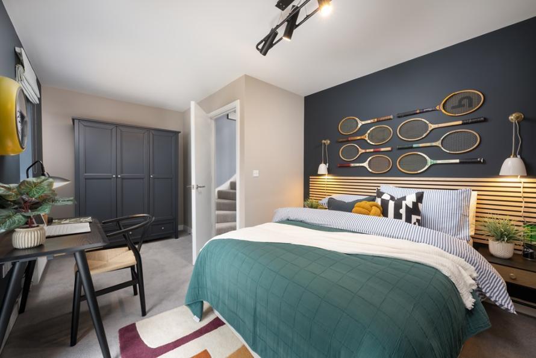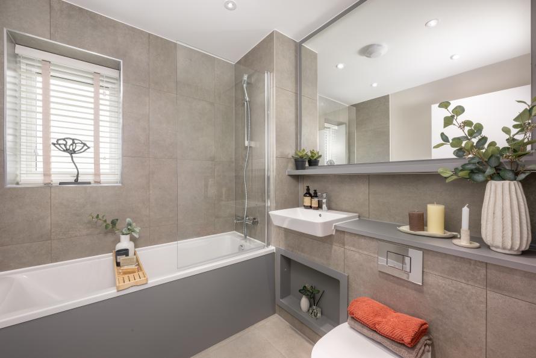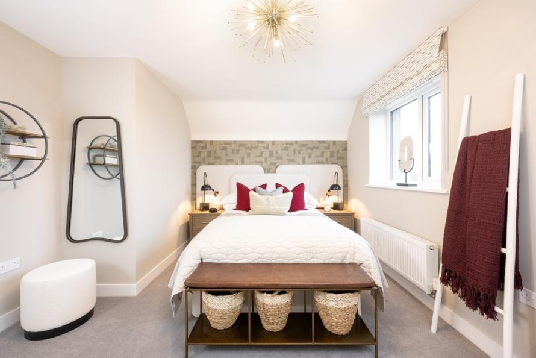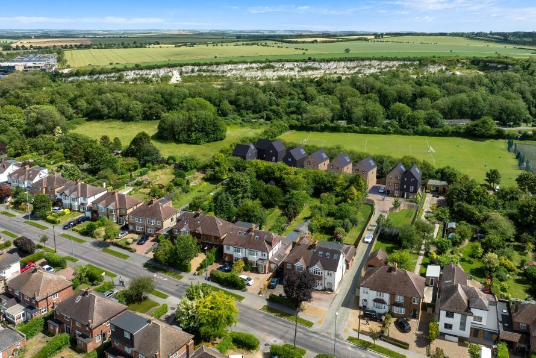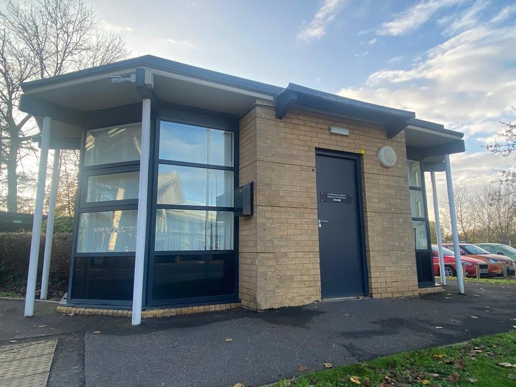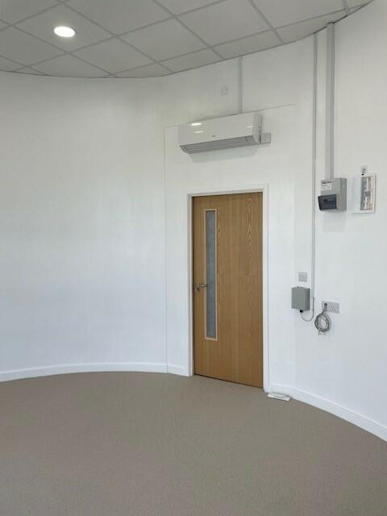Queen Ediths Way, Cambridgeshire, CB1 8NL
For Sale : GBP 874950
Details
Bed Rooms
4
Property Type
Detached
Description
Property Details: • Type: Detached • Tenure: N/A • Floor Area: N/A
Key Features: • 7 minute cycle from Addenbrooke's Hospital & the Cambridge Biomedical Campus • 12 minute cycle to Cambridge Train Station • Fully fitted kitchen with integrated appliances, Caesarstone worktop and spacious dining area • Study/snug to ground floor • Principal bedroom with built-in wardrobe & elegant en-suite • Flooring included throughout and underfloor heating to ground floor • Driveway and Cycle Storage • South facing rear garden • Energy efficient heating source via air source heat pump
Location: • Nearest Station: N/A • Distance to Station: N/A
Agent Information: • Address: Queen Ediths Way, Cambridgeshire, CB1 8NL
Full Description: Plot 3, The Wyatt is a contemporary 4 bedroom detached home, with versatile spacious open-plan living spaces across three floors offering ground floor study, driveway and private rear garden.Secure your new home at Sadler's Yard and take advantage of the current stamp duty rates before they increase on 1st April, saving you up to £2500! Discover the height of contemporary living with Plot 3, a beautiful four-bedroom family home designed with attention to detail showcasing elegance and functionality. Spanning three floors, the ground floor welcomes you with a spacious kitchen/dining area, featuring a fully fitted kitchen adorned with premium energy efficient integrated appliances. A stylish study at the front of the home provides an excellent work from home hub or a nook for the children to play games and watch TV. On the first floor, indulge in a generous living room that effortlessly blends comfort and style, along with a luxurious and spacious principal bedroom boasting a beautifully appointed en-suite and built in wardrobe and an additional WC. The top floor offers three additional well-proportioned bedrooms, perfect for family or guests, along with a meticulously designed family bathroom with modern sanitaryware and heated chrome towel rail. This exceptional home is further enhanced by underfloor heating on the ground floor, premium flooring throughout, bespoke cycle storage, a private driveway for parking and rear South-facing garden - an oasis of tranquillity and convenience. This home is approx. 1,496 sq ft, ready to move into Spring 2025.Built by an award winning 5* housebuilder, Sadler's Yard is an exclusive collection of just 8 homes perfectly positioned within just a 16-minute bike ride from central Cambridge. With easy access to the city's rich social and cultural life, the career opportunities of this booming local economy, and the expansive Cambridgeshire countryside, Sadler's Yard is ideally positioned to enjoy a fulfilling lifestyle. These low-carbon, gas-free homes combine a mix of materials with modern architectural design for a characterful yet contemporary style, while landscaping around the homes created an attractive enclave.Internal photography is of Plot 1, The Fisher show home. External image are computer generated of Sadler's Yard. All travel times are approximate and taken from Google Maps.Ground FloorKitchen/Dining - 5.5m x 3.2m (18'1" x 10'6")Study - 3.5m x 2.45m (11'6" x 8'0")First FloorLiving Room - 5.5m x 3.2m (18'1" x 10'6")Principal Bedroom - 3.8m x 3.45m (12'6" x 11'4")Second FloorBedroom 2 - 5.5m x 2.85m (18'1" x 9'4")Bedroom 3 - 2.7m x 3.2m (8'10" x 10'6")Bedroom 4 - 2.7m x 3.2m (8'10" x 10'6")
Location
Address
Queen Ediths Way, Cambridgeshire, CB1 8NL
City
Cambridgeshire
Features And Finishes
7 minute cycle from Addenbrooke's Hospital & the Cambridge Biomedical Campus, 12 minute cycle to Cambridge Train Station, Fully fitted kitchen with integrated appliances, Caesarstone worktop and spacious dining area, Study/snug to ground floor, Principal bedroom with built-in wardrobe & elegant en-suite, Flooring included throughout and underfloor heating to ground floor, Driveway and Cycle Storage, South facing rear garden, Energy efficient heating source via air source heat pump
Legal Notice
Our comprehensive database is populated by our meticulous research and analysis of public data. MirrorRealEstate strives for accuracy and we make every effort to verify the information. However, MirrorRealEstate is not liable for the use or misuse of the site's information. The information displayed on MirrorRealEstate.com is for reference only.
Real Estate Broker
Hill Residential Limited
Brokerage
Hill Residential Limited
Profile Brokerage WebsiteTop Tags
Likes
0
Views
5
Related Homes
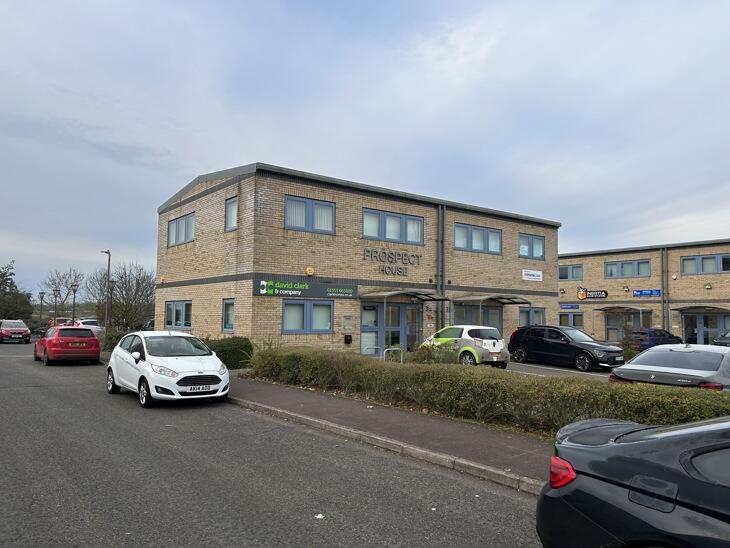

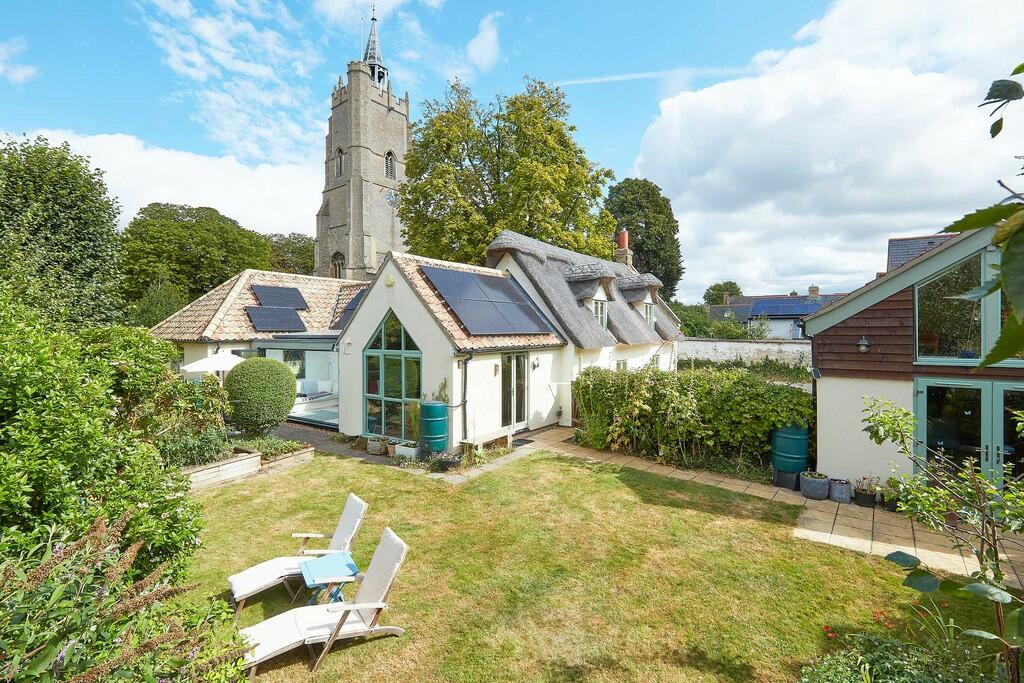
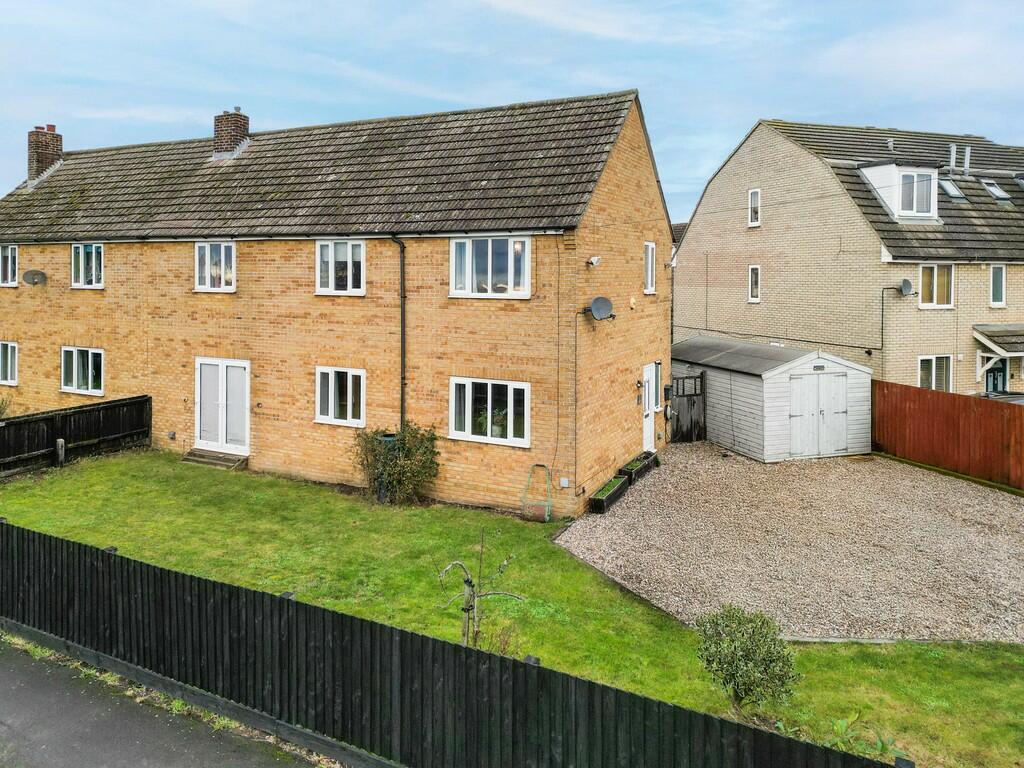
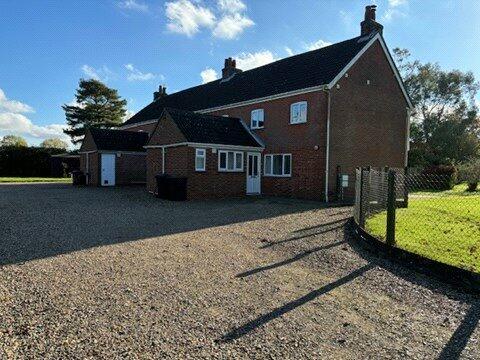


Ramsey Road, Warboys, Huntingdon, Cambridgeshire, PE28
For Sale: EUR1,053,000
