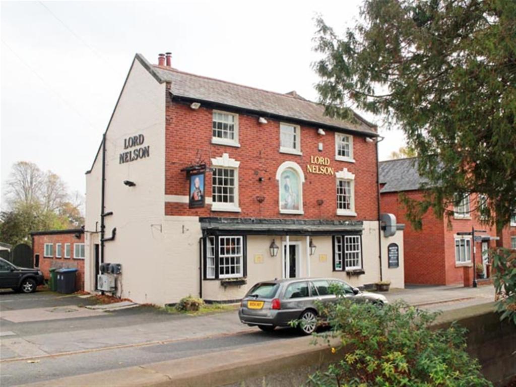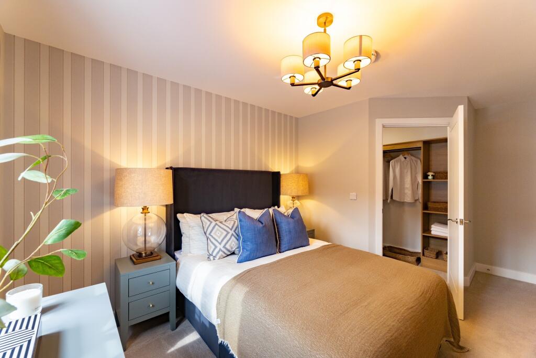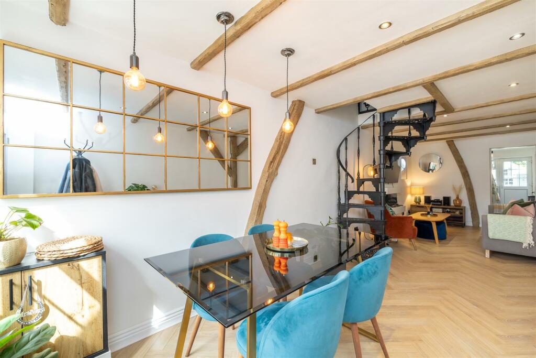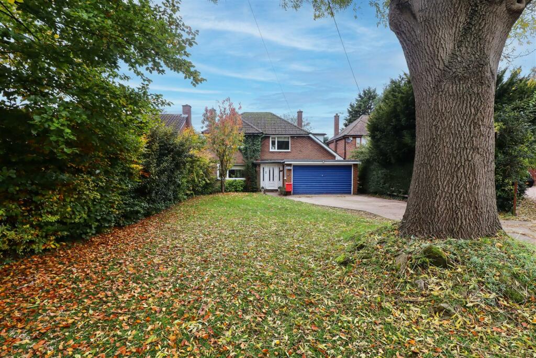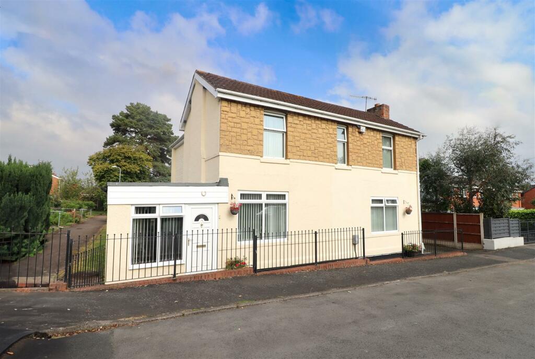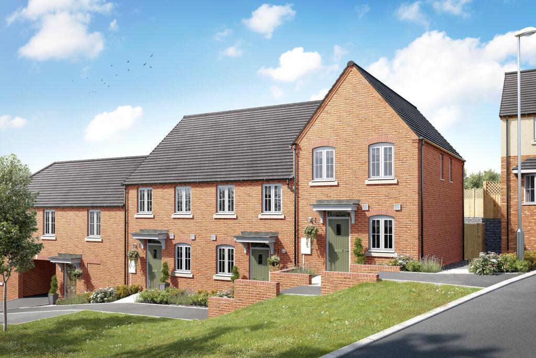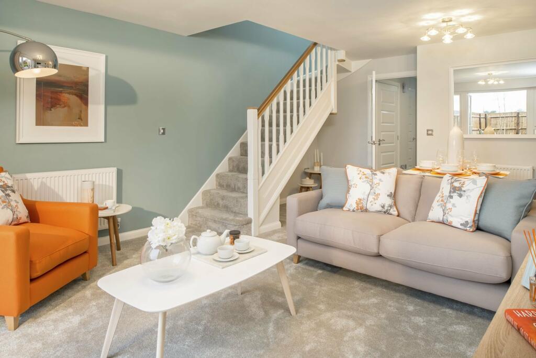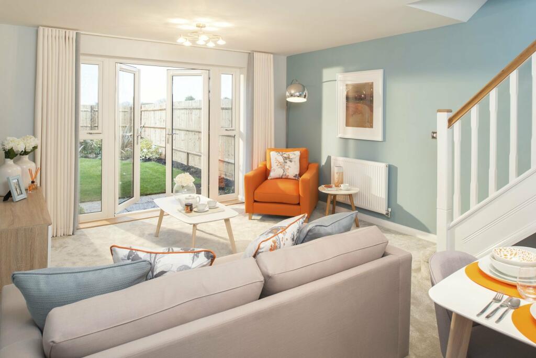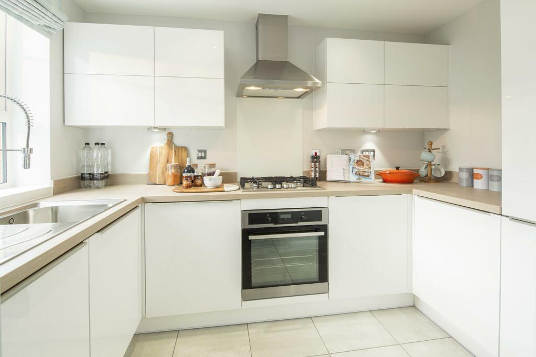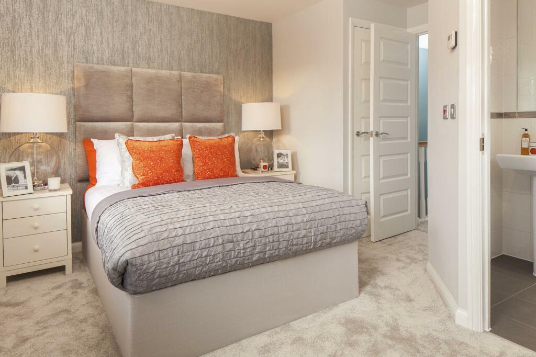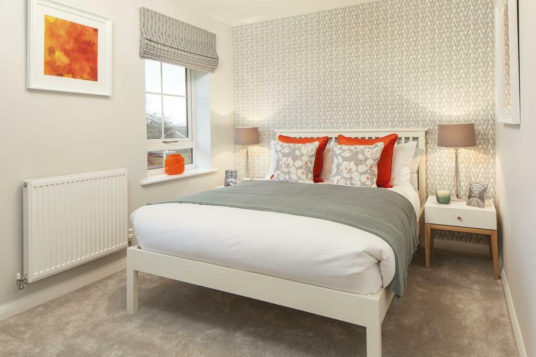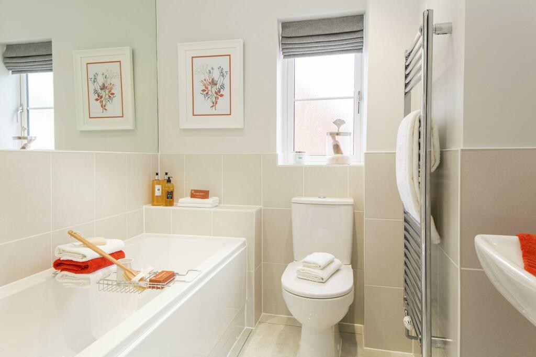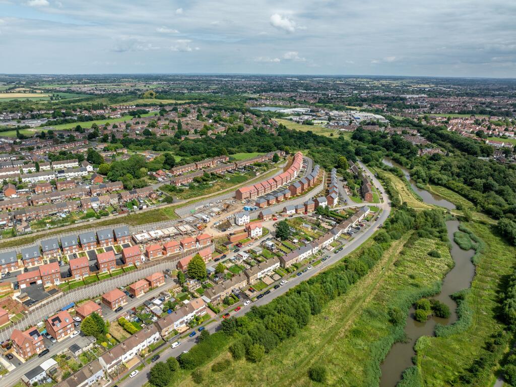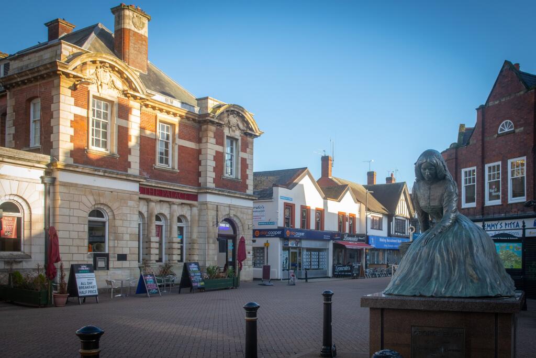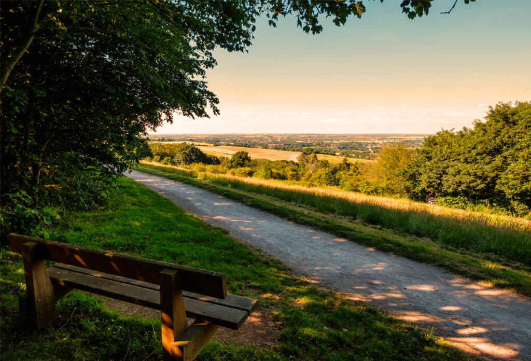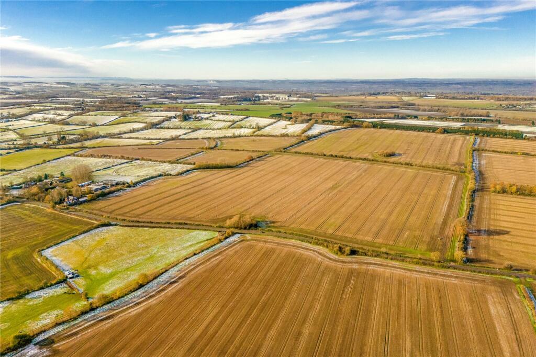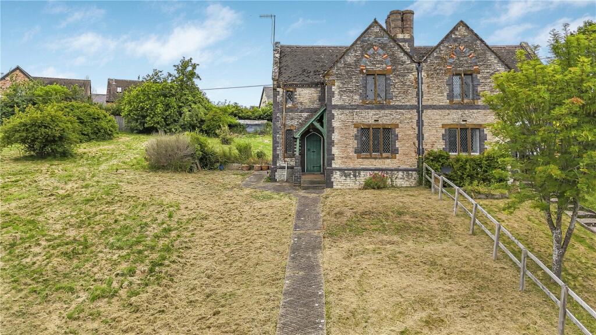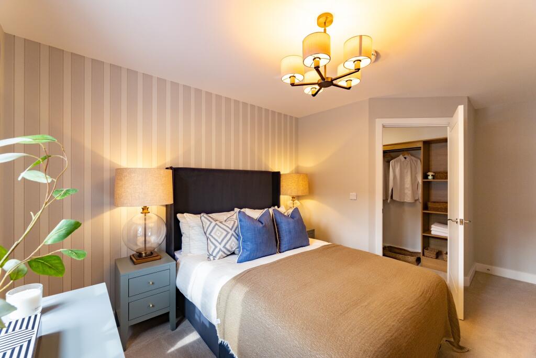Queen Elizabeth Road, Nuneaton, NUNEATON, WARWICKSHIRE, CV10
For Sale : GBP 223000
Details
Bed Rooms
2
Property Type
End of Terrace
Description
Property Details: • Type: End of Terrace • Tenure: N/A • Floor Area: N/A
Key Features: • £11,150 Key Worker Deposit Contribution • Upgraded kitchen with integrated appliances • Solar panels & EV charging point • Parking for 2 cars • End-terrace • Not overlooked • Facing green open space • 2 double bedrooms, 1 en suite • Open plan lounge/diner with French doors • Move in June 2025
Location: • Nearest Station: N/A • Distance to Station: N/A
Agent Information: • Address: Queen Elizabeth Road, Nuneaton, NUNEATON, WARWICKSHIRE, CV10
Full Description: ***£11,150 KEY WORKER DEPOSIT CONTRIBUTION*** Stylish END-TERRACE home. The hallway opens out to a modern kitchen and OPEN PLAN lounge diner with FRENCH DOORS to the GARDEN. Upstairs you'll find TWO DOUBLE BEDROOMS, one with an EN SUITE. This home comes complete with PARKING.Room Dimensions1Bathroom - 1901mm x 1658mm (6'2" x 5'5")Bedroom 1 - 3945mm x 2719mm (12'11" x 8'11")Bedroom 2 - 3945mm x 2564mm (12'11" x 8'4")Ensuite 1 - 1901mm x 1661mm (6'2" x 5'5")GKitchen - 3063mm x 1880mm (10'0" x 6'2")Lounge / Dining - 5300mm x 3945mm (17'4" x 12'11")WC - 1575mm x 904mm (5'2" x 2'11")
Location
Address
Queen Elizabeth Road, Nuneaton, NUNEATON, WARWICKSHIRE, CV10
City
WARWICKSHIRE
Features And Finishes
£11,150 Key Worker Deposit Contribution, Upgraded kitchen with integrated appliances, Solar panels & EV charging point, Parking for 2 cars, End-terrace, Not overlooked, Facing green open space, 2 double bedrooms, 1 en suite, Open plan lounge/diner with French doors, Move in June 2025
Legal Notice
Our comprehensive database is populated by our meticulous research and analysis of public data. MirrorRealEstate strives for accuracy and we make every effort to verify the information. However, MirrorRealEstate is not liable for the use or misuse of the site's information. The information displayed on MirrorRealEstate.com is for reference only.
Related Homes
