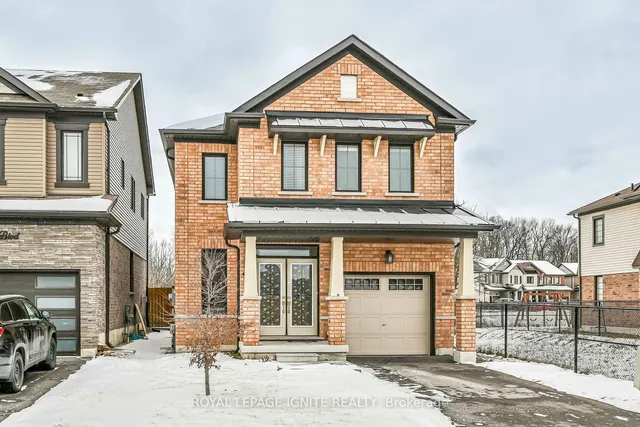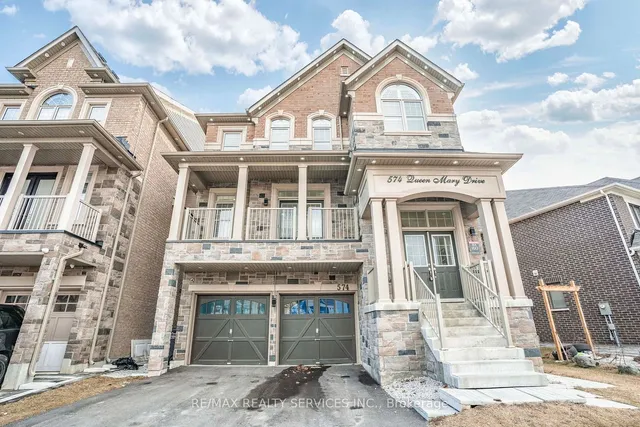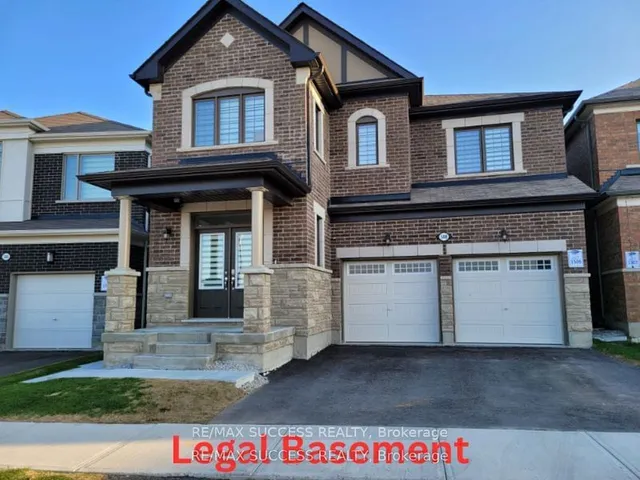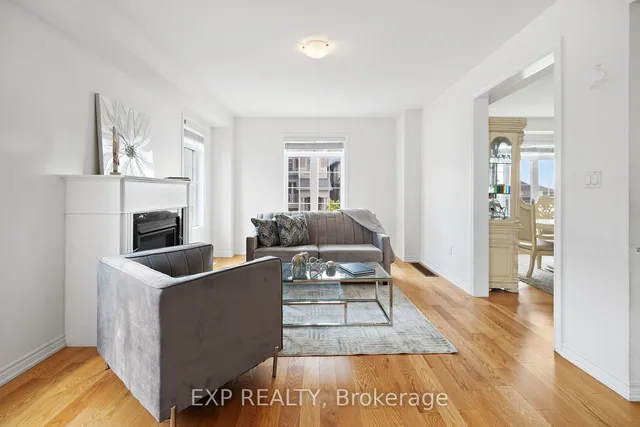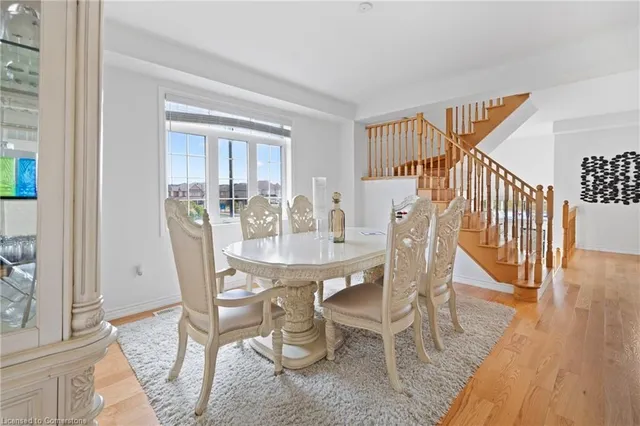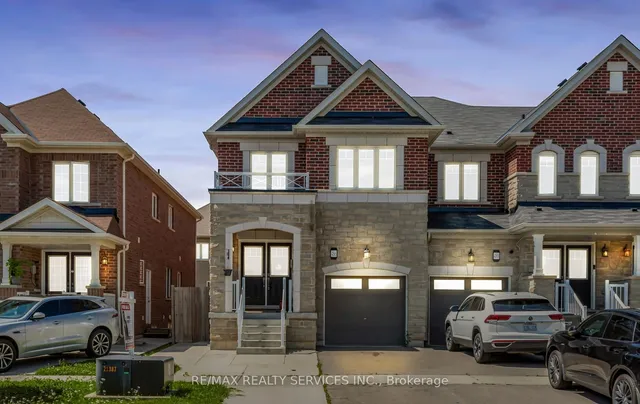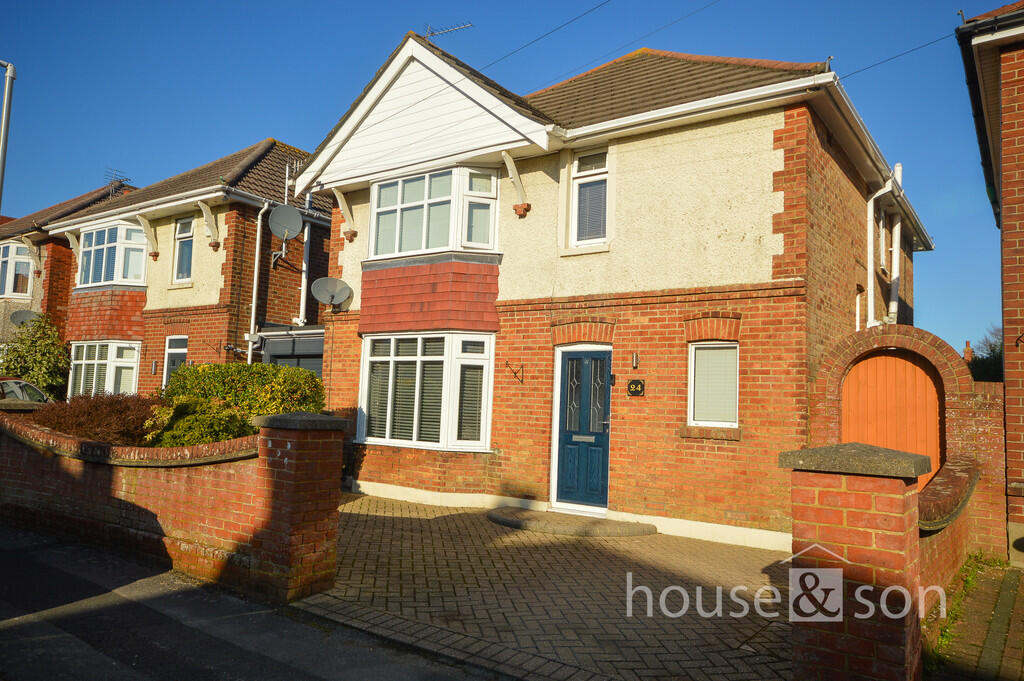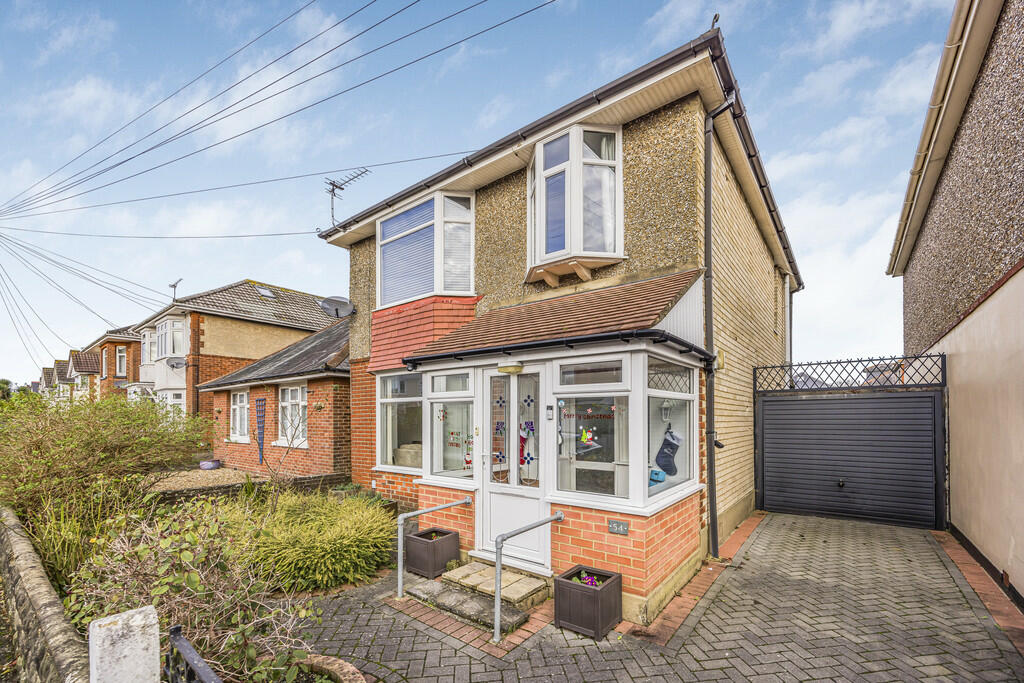Queen Mary Avenue, Hove
For Sale : GBP 650000
Details
Bed Rooms
3
Bath Rooms
1
Property Type
Detached
Description
Property Details: • Type: Detached • Tenure: N/A • Floor Area: N/A
Key Features: • THREE DOUBLE BEDROOMS • FAMILY BATHROOM • MODERN KITCHEN • LIVING/DINING ROOM • CONSERVATORY • CLOAKROOM • PRIVATE DRIVE • GARAGE • DELIGHTFUL REAR GARDEN • NO ONWARD CHAIN
Location: • Nearest Station: N/A • Distance to Station: N/A
Agent Information: • Address: 65 Sackville Road, Hove, BN3 3WE
Full Description: Whitlock and Heaps are delighted to offer to market this excellent detached family home that has been in the same ownership since it was built. The house currently offers three double bedroom accommodation that offers tremendous potential for extension (stnc). To the ground floor there is a modern kitchen and through living/dining room that leads onto the conservatory and delightful, secluded rear garden. The house is approached via a private drive that leads to the garage. Situated in this desirable location within a few minutes walk of the Copse that leads onto the South Downs. Hove Park, seafront and mainline station are all within easy reach along with a variety of shopping facilities and eateries. ENCLOSED ENTRANCE PORCH ENTRANCE HALL Stairs to first floor, radiator, storage cupboard. CLOAKROOM Comprising low level w.c., wash-hand basin, radiator, UPVC double glazed window. KITCHEN Incorporating stainless steel sink with drainer and mixer tap, adjacent laminate worksurface with cupboards and drawers under, matching eye-level wall cupboards, inset 4-ring gas hob, eye level oven, appliance space, 'Worcester' gas-fired boiler, UPVC double glazed window overlooking the garden, radiator, tiled floor. LIVING/DINING ROOM UPVC double glazed window, 2 radiators, sliding door to:- CONSERVATORY Part brick built with tiled floor, door to garden. FIRST FLOOR LANDING Hatch to loft, UPVC double glazed window. BEDROOM 1 Range of fitted wardrobes, UPVC double glazed window, radiator. BEDROOM 2 Fitted wardrobes, radiator, UPVC double glazed window with sea views. BEDROOM 3 Fitted wardrobe, radiator, UPVC double glazed window. BATHROOM Comprising panelled bath with shower over, glazed shower screen, pedestal wash-hand basin, low level w.c., part tiled walls, UPVC double glazed window, radiator. OUTSIDE Private drive. GARAGE Up and over door, power. REAR GARDEN Mature well established garden being mainly laid to lawn with flower and shrub borders, paved patio, gate offering side access. BrochuresSales Particulars
Location
Address
Queen Mary Avenue, Hove
City
Queen Mary Avenue
Features And Finishes
THREE DOUBLE BEDROOMS, FAMILY BATHROOM, MODERN KITCHEN, LIVING/DINING ROOM, CONSERVATORY, CLOAKROOM, PRIVATE DRIVE, GARAGE, DELIGHTFUL REAR GARDEN, NO ONWARD CHAIN
Legal Notice
Our comprehensive database is populated by our meticulous research and analysis of public data. MirrorRealEstate strives for accuracy and we make every effort to verify the information. However, MirrorRealEstate is not liable for the use or misuse of the site's information. The information displayed on MirrorRealEstate.com is for reference only.
Real Estate Broker
Whitlock and Heaps, Hove
Brokerage
Whitlock and Heaps, Hove
Profile Brokerage WebsiteTop Tags
Likes
0
Views
24
Related Homes
