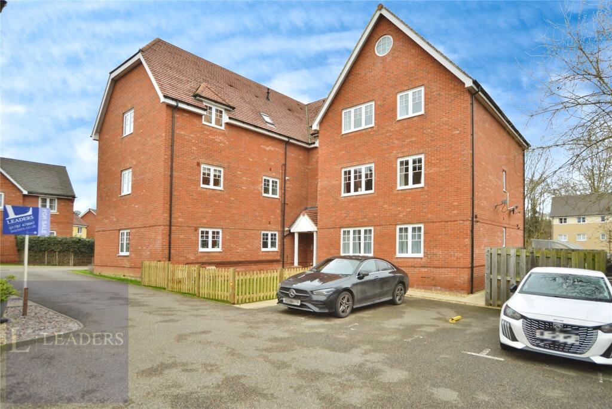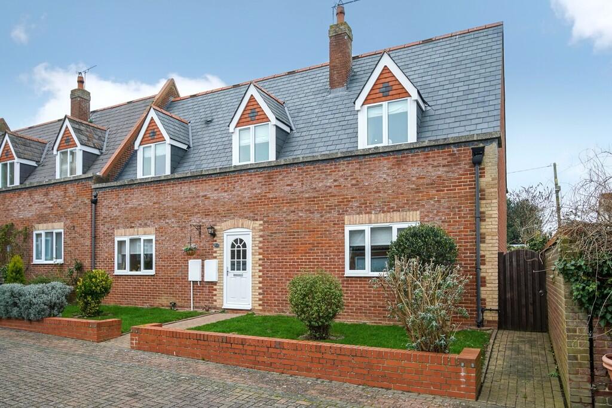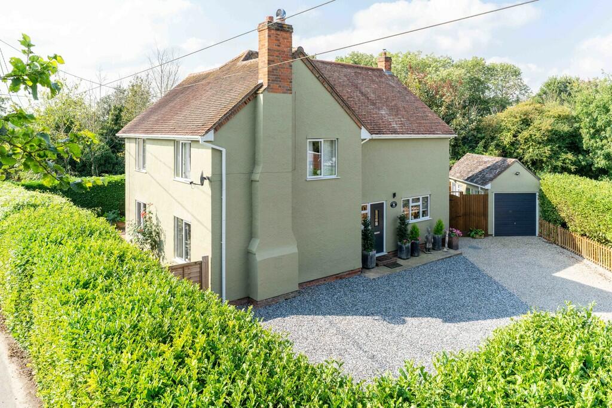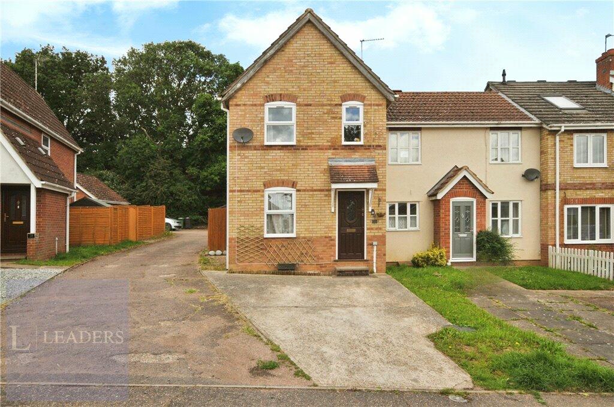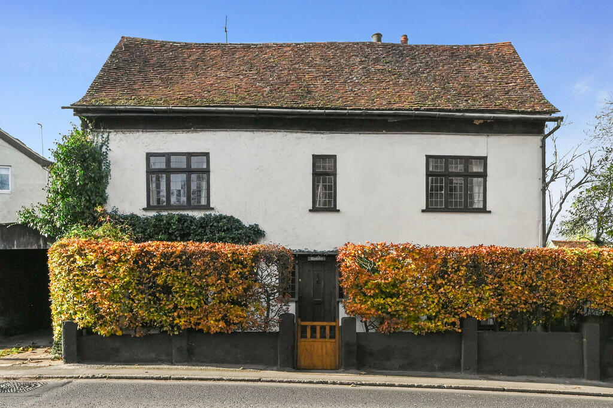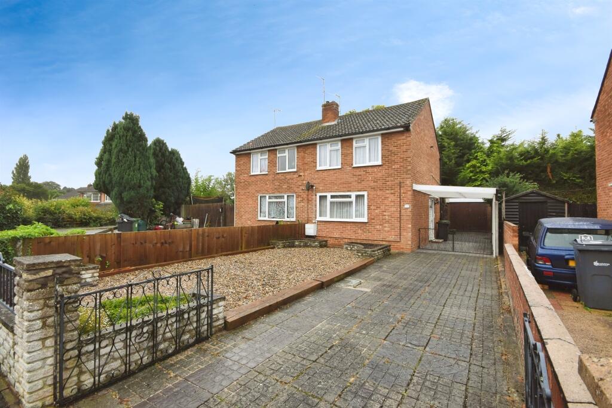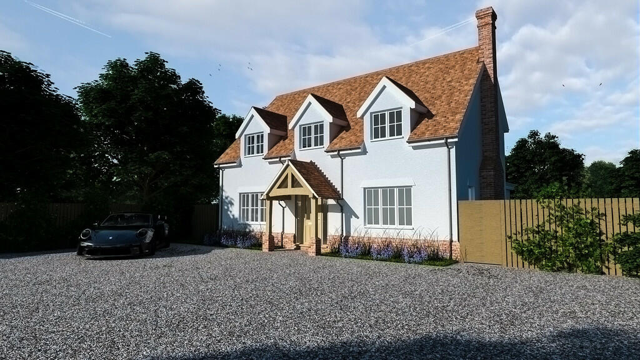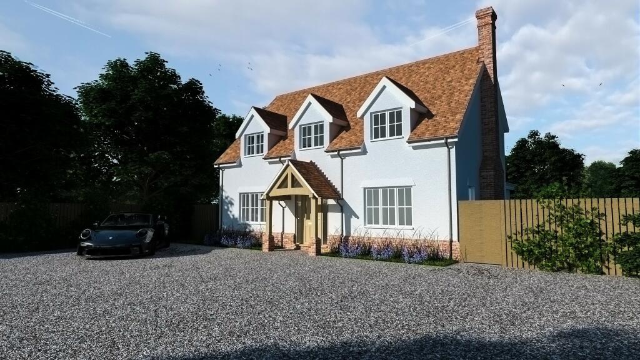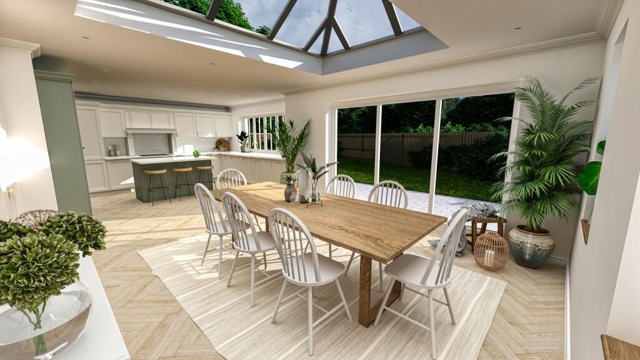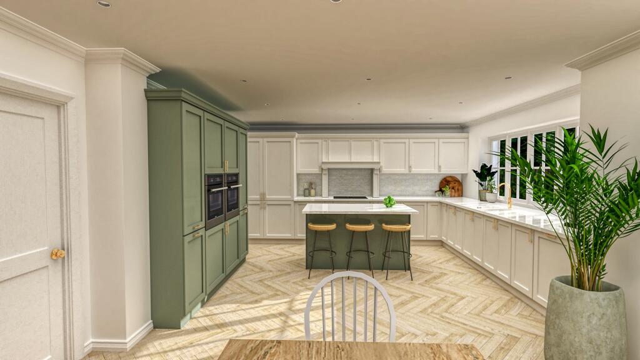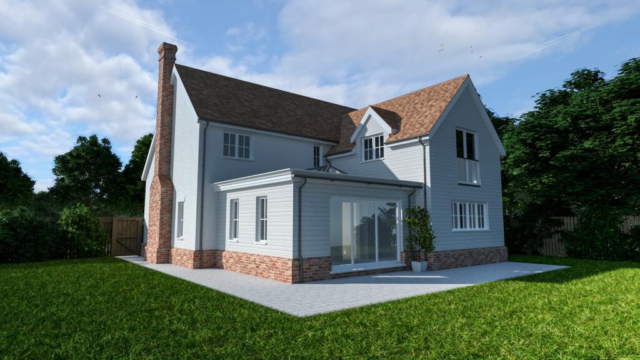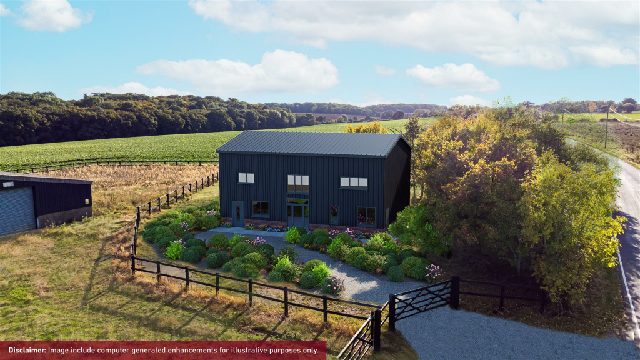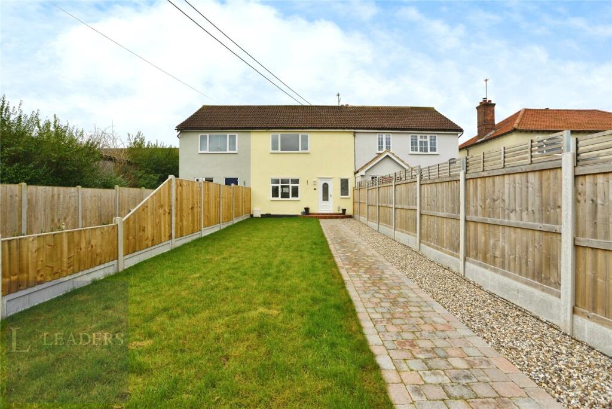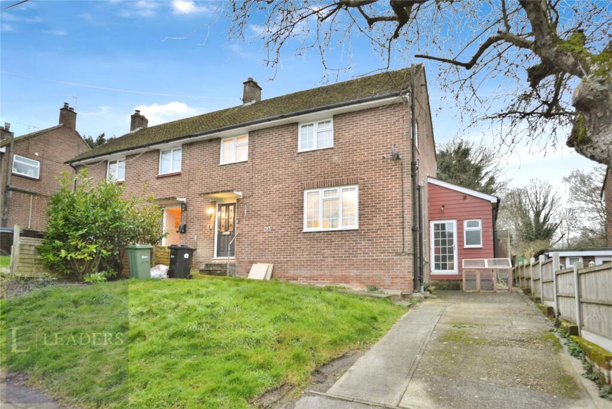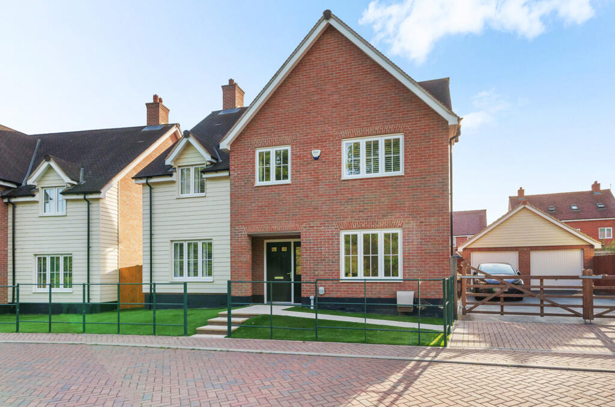Queen Street, Sible Hedingham, Halstead
For Sale : GBP 800000
Details
Property Type
Detached
Description
Property Details: • Type: Detached • Tenure: N/A • Floor Area: N/A
Key Features: • Large private plot • Ample parking • Four DOUBLE bedrooms - Master with a Juliet balcony • THREE bathrooms & cloakroom • Beautiful rear garden • 10 years NEW HOME warrantee • TWO reception rooms & kitchen/diner • CALL US TO REGISTER FOR THE VIEWING LIST!!
Location: • Nearest Station: N/A • Distance to Station: N/A
Agent Information: • Address: 30 High Street, Halstead, CO9 2AF
Full Description: SUMMARYMaylands, a single dwelling sat on its own plot, barely overlooked, boasting 2200sqft of beauty through two reception rooms, cloakroom, open plan kitchen/diner, separate utility, bi-fold doors into a serene rear garden, four double bedrooms, three bathrooms, a Juliet balcony & ample parking.DESCRIPTIONMaylands is a beautiful house in the peaceful & tranquil village of Sible Hedingham, known for it's history & rustic charm.Well connected via the easily accessible transport links, being close to both the A120 & A131, and regular bus routes connecting you to the nearby towns.This would make the perfect home for families, with both De Vere Primary School & Hedingham Secondary School & Sixth Form close by, with 'GOOD' Ofsted ratings. It would even suit downsizers who do not wish to compromise on space, Sible Hedingham boasts beautiful parks for children & trails for hikers along with local shops, hair salons, boutique bar & pubs like the local White Lion.The property itself has a bright & airy welcoming hallway, with doors off to a large study, a cloakroom & a spacious lounge, ideal to retire to in the evening with a log burner. Maylands also has a stunning family room across the rear with open plan fitted kitchen, diner & sitting area, a layout perfect for entertaining. Fully integrated kitchen equipped with top quality specifications & stone worktops, mirrored into the separate utility room. Furthermore, the bi-fold doors take you out into a serene rear garden filled with character! Stairs from the hallway take you to the first floor finished with a wrap around galleried landing to either side, four double bedrooms & the impressive large family bathroom. The Master bedroom has an en-suite & Juliet balcony, while the second bedroom also boasts its own en-suite.Accommodation Dining Room - 13'7'' x 16'1'' (4148mm x 4920mm)Kitchen - 15'6'' x 12'11'' (4748mm x 3948mm)Living room - 18'8'' x 13'' (5695mm x 3968mm)Study - 10'11'' x 9'8'' (3350mm x 2947mm)Utility - 8'7'' x 7'3'' (2618mm x 2219mm)WCBedroom One - 10'6'' x 12'11'' (3218mm x 3948mm)En-suiteBedroom Two - 13'9'' x 8'10'' (4215mm x 2697mm)Bedroom Three - 13'9'' x 9'4'' (4215mm x 2868mm)En-suiteBedroom Four - 10'6'' x 11'2'' (3218 x 3420mm)BathroomAgents Notes CGI's, images, dimensions, specifications and plans are provided for guidance purposes only, may be of previous developments and not specific to this plot and may differ from the finished development.Currently the vendors details do not match the registered title at Land Registry. Please ask the branch for more details.1. MONEY LAUNDERING REGULATIONS: Intending purchasers will be asked to produce identification documentation at a later stage and we would ask for your co-operation in order that there will be no delay in agreeing the sale. 2. General: While we endeavour to make our sales particulars fair, accurate and reliable, they are only a general guide to the property and, accordingly, if there is any point which is of particular importance to you, please contact the office and we will be pleased to check the position for you, especially if you are contemplating travelling some distance to view the property. 3. The measurements indicated are supplied for guidance only and as such must be considered incorrect. 4. Services: Please note we have not tested the services or any of the equipment or appliances in this property, accordingly we strongly advise prospective buyers to commission their own survey or service reports before finalising their offer to purchase. 5. THESE PARTICULARS ARE ISSUED IN GOOD FAITH BUT DO NOT CONSTITUTE REPRESENTATIONS OF FACT OR FORM PART OF ANY OFFER OR CONTRACT. THE MATTERS REFERRED TO IN THESE PARTICULARS SHOULD BE INDEPENDENTLY VERIFIED BY PROSPECTIVE BUYERS OR TENANTS. NEITHER SEQUENCE (UK) LIMITED NOR ANY OF ITS EMPLOYEES OR AGENTS HAS ANY AUTHORITY TO MAKE OR GIVE ANY REPRESENTATION OR WARRANTY WHATEVER IN RELATION TO THIS PROPERTY.BrochuresPDF Property ParticularsFull Details
Location
Address
Queen Street, Sible Hedingham, Halstead
City
Sible Hedingham
Features And Finishes
Large private plot, Ample parking, Four DOUBLE bedrooms - Master with a Juliet balcony, THREE bathrooms & cloakroom, Beautiful rear garden, 10 years NEW HOME warrantee, TWO reception rooms & kitchen/diner, CALL US TO REGISTER FOR THE VIEWING LIST!!
Legal Notice
Our comprehensive database is populated by our meticulous research and analysis of public data. MirrorRealEstate strives for accuracy and we make every effort to verify the information. However, MirrorRealEstate is not liable for the use or misuse of the site's information. The information displayed on MirrorRealEstate.com is for reference only.
Real Estate Broker
William H. Brown, Halstead
Brokerage
William H. Brown, Halstead
Profile Brokerage WebsiteTop Tags
Likes
0
Views
26
Related Homes
