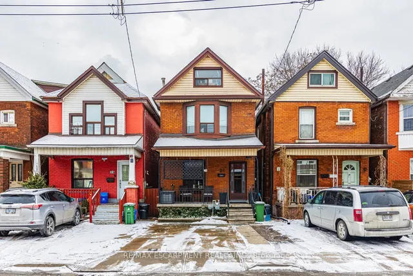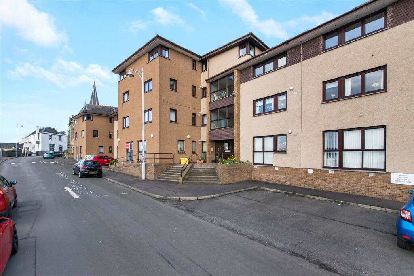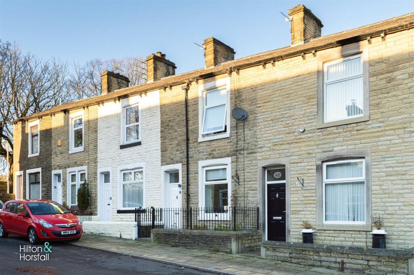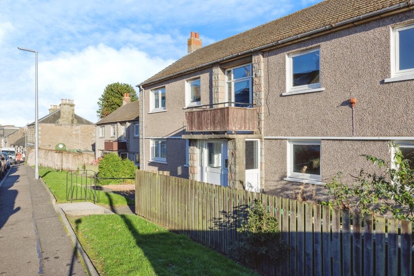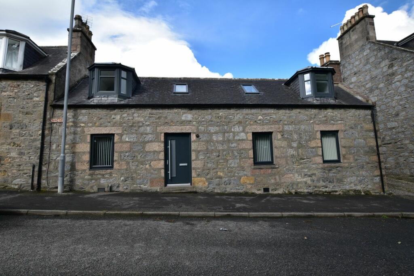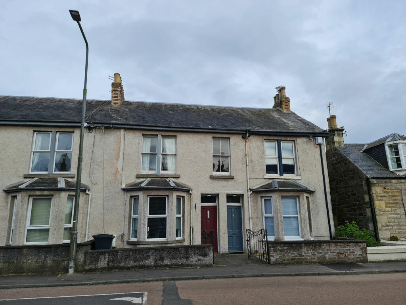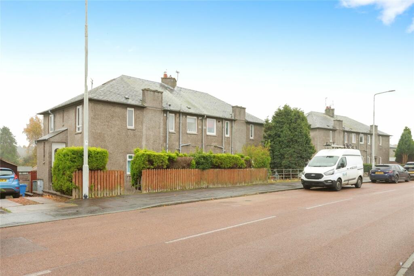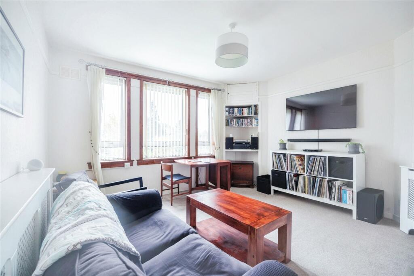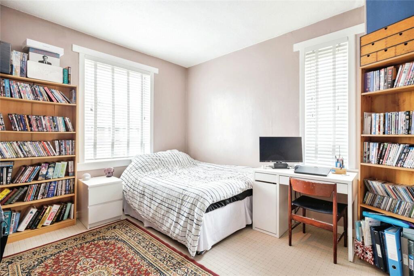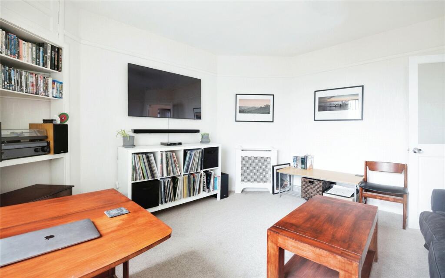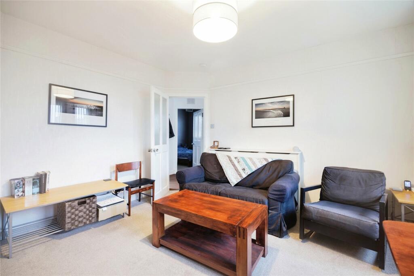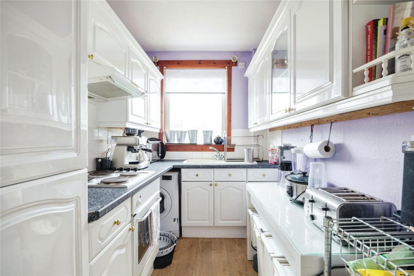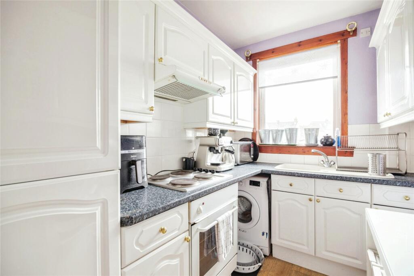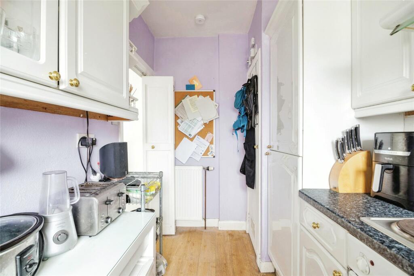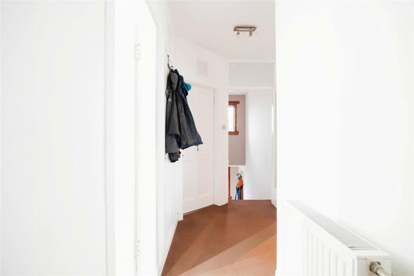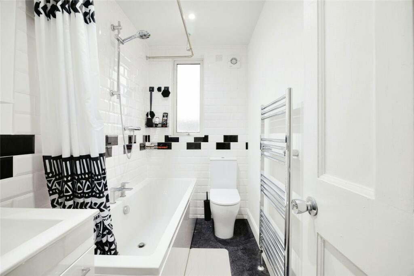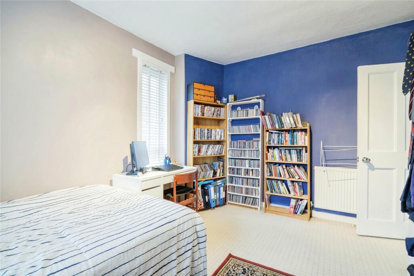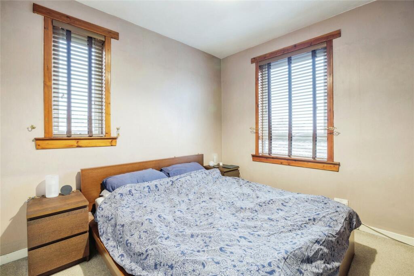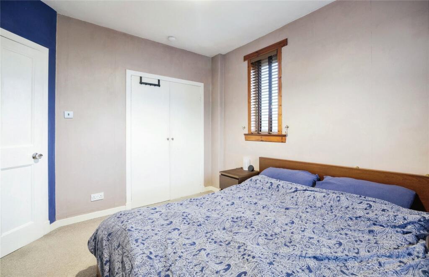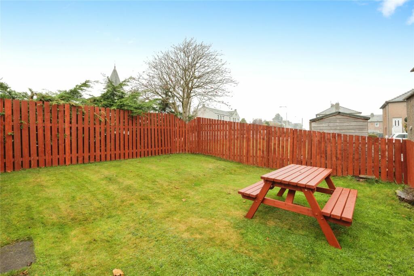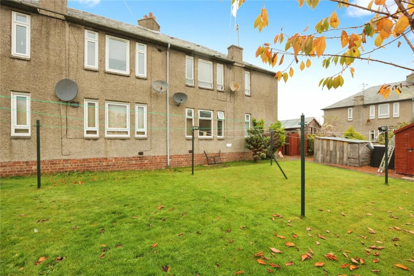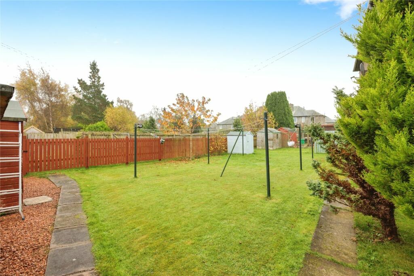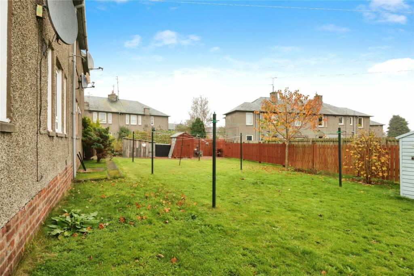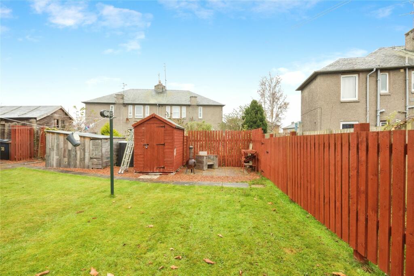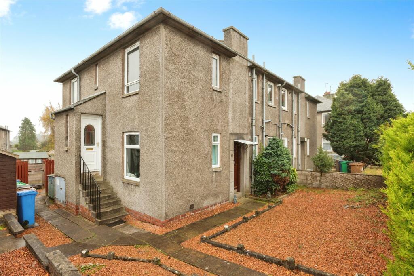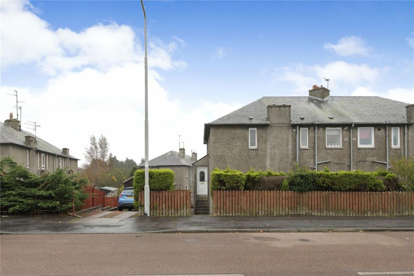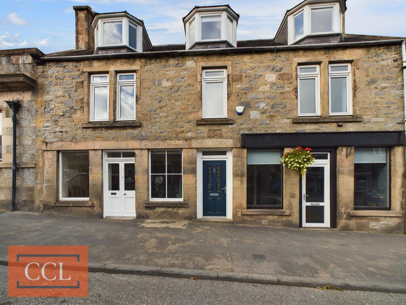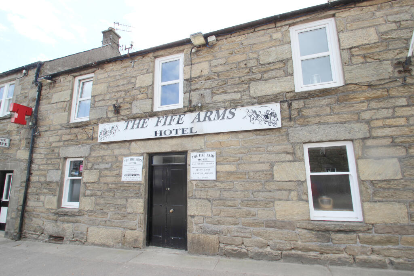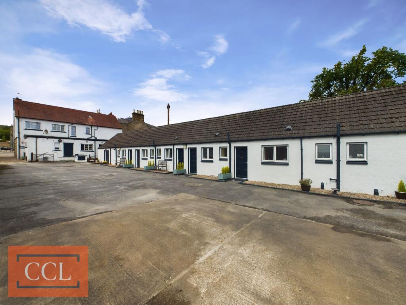Queen Street, Tayport, Fife, DD6
For Sale : GBP 115000
Details
Bed Rooms
2
Bath Rooms
1
Property Type
Flat
Description
Property Details: • Type: Flat • Tenure: N/A • Floor Area: N/A
Key Features: • Attractive main door first floor flat • Ideal first time or investment purchase • Close to local amenities • EPC - C, Council Tax Band - A • Easy reach to Dundee and St Andrews • Rear facing lounge • Modern fitted kitchen • 2 double bedrooms • Family bathroom • Private and communal gardens
Location: • Nearest Station: N/A • Distance to Station: N/A
Agent Information: • Address: 22 Whitehall Crescent, Dundee, DD1 4AU
Full Description: Brought to market in move in condition this most attractive property offers well presented accommodation comprising :- hallway, rear facing lounge, fitted kitchen featuring integrated hob, oven and fridge/freezer, classic styled modern family bathroom featuring three piece suite with mains shower over the bath and two generous double bedrooms. The property benefits from PVC double glazing and gas central heating. Externally there are two areas of private gardens: one to the side laid mainly to lawn with perimeter fencing offering an ideal space for relaxing or entertaining, the other adjacent to the communal drying green with small patio and two sheds. There is ample on street parking available nearby.SituationQueens Street lies within walking distance to the harbour, riverside walks and local amenities available in the town centre with cafes,shops and primary school. Secondary schooling is available in St Andrews. Tayport is conveniently situated for ease of access to Dundee and St Andrews lies a short drive away with regular bus services to both available nearby. The north Fife coast offers and abundance of outdoor recreational opportunities with a wealth of walks, cycle paths, golf courses, beaches and Tentsmuir nature reserve all within easy reach. IMPORTANT NOTE TO POTENTIAL PURCHASERS & TENANTS: We endeavour to make our particulars accurate and reliable, however, they do not constitute or form part of an offer or any contract and none is to be relied upon as statements of representation or fact. The services, systems and appliances listed in this specification have not been tested by us and no guarantee as to their operating ability or efficiency is given. All photographs and measurements have been taken as a guide only and are not precise. Floor plans where included are not to scale and accuracy is not guaranteed. If you require clarification or further information on any points, please contact us, especially if you are traveling some distance to view. POTENTIAL PURCHASERS: Fixtures and fittings other than those mentioned are to be agreed with the seller. POTENTIAL TENANTS: All properties are available for a minimum length of time, with the exception of short term accommodation. Please contact the branch for details. A security deposit of at least one month’s rent is required. Rent is to be paid one month in advance. It is the tenant’s responsibility to insure any personal possessions. Payment of all utilities including water rates or metered supply and Council Tax is the responsibility of the tenant in most cases. DUN240266/2HallwayMain door entrance with stairs leading to the main hallway which provides access to all rooms with useful storage cover and loft access.Living Room4.17m x 4.17mLovely bright and spacious south easterly facing room positioned to the rear of the property.Kitchen3.62m x 1.93mBright and airy fitted kitchen featuring integrated hob, oven and fridge/freezer, with space for free standing under counter appliances.Bathroom2.56m x 1.39mRecently refurbished classic styled modern family bathroom featuring three piece suite with mains shower over the bath.Bedroom 14.14m x 3.26mGood sized twin aspect double bedroom positioned to the front of the property.Bedroom 23.6m x 3.19mGood sized twin aspect double bedroom with built in storage positioned to the front of the property.Private GardensThere are two areas of private gardens: one to the side laid mainly to lawn with perimeter fencing offering an ideal space for relaxing or entertaining, the other adjacent to the communal drying green with small patio and two sheds. There is ample on street parking available nearby.Communal GardensCommunal drying area laid mainly to lawn.BrochuresWeb DetailsFull Brochure PDF
Location
Address
Queen Street, Tayport, Fife, DD6
City
Fife
Features And Finishes
Attractive main door first floor flat, Ideal first time or investment purchase, Close to local amenities, EPC - C, Council Tax Band - A, Easy reach to Dundee and St Andrews, Rear facing lounge, Modern fitted kitchen, 2 double bedrooms, Family bathroom, Private and communal gardens
Legal Notice
Our comprehensive database is populated by our meticulous research and analysis of public data. MirrorRealEstate strives for accuracy and we make every effort to verify the information. However, MirrorRealEstate is not liable for the use or misuse of the site's information. The information displayed on MirrorRealEstate.com is for reference only.
Related Homes
