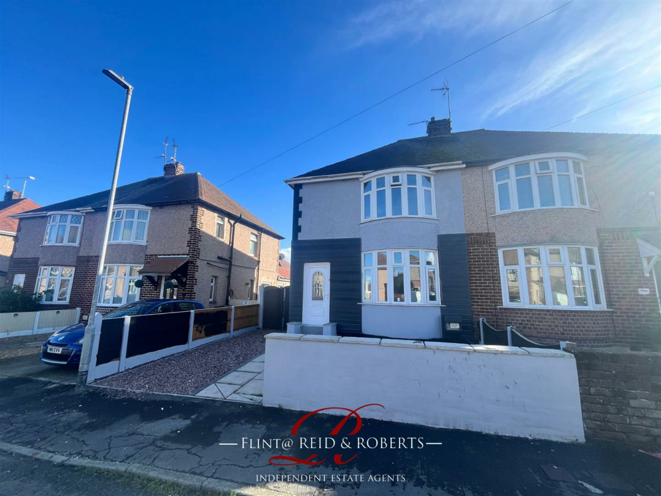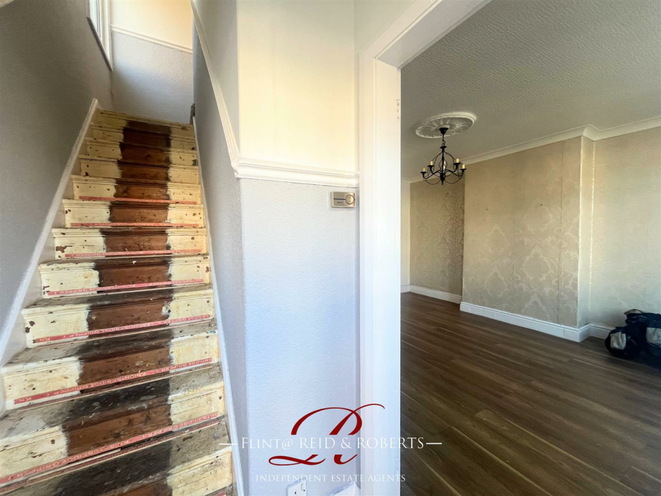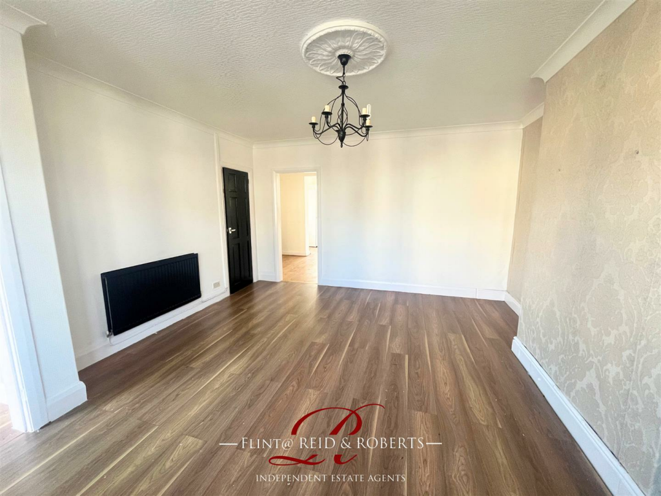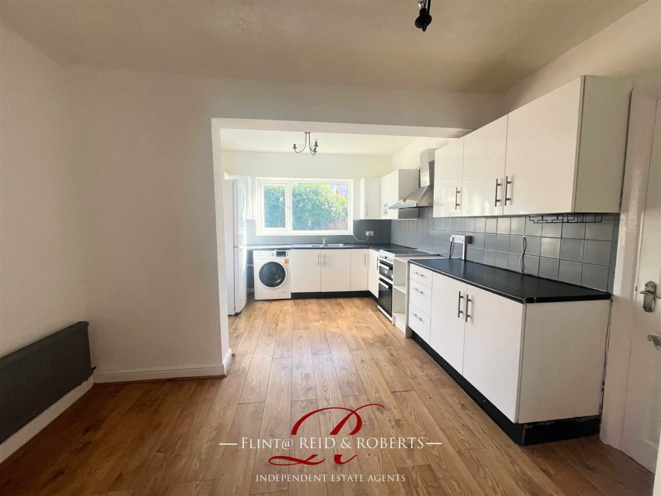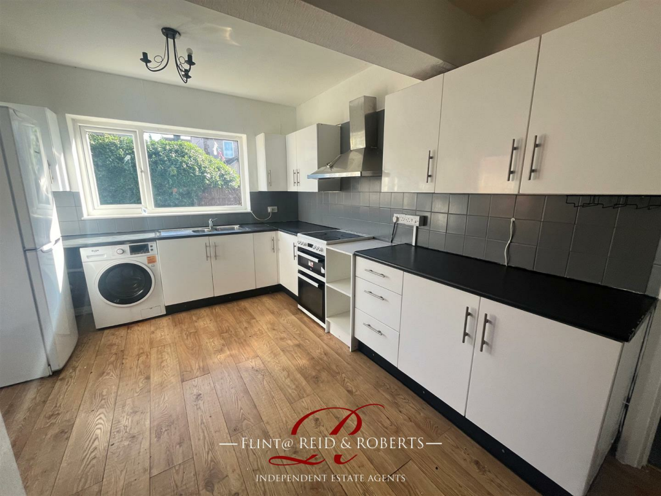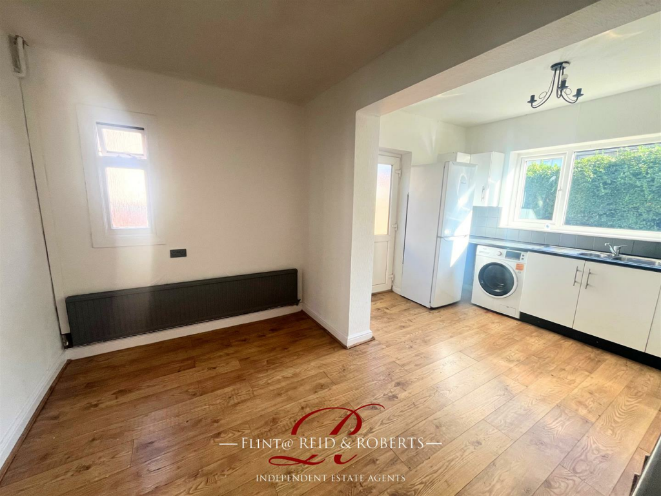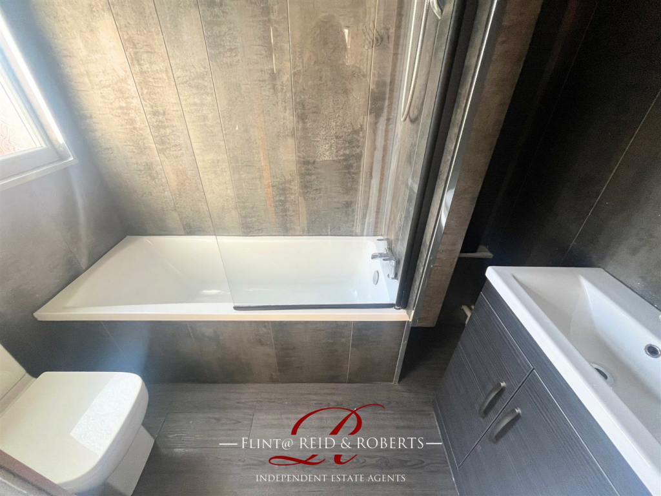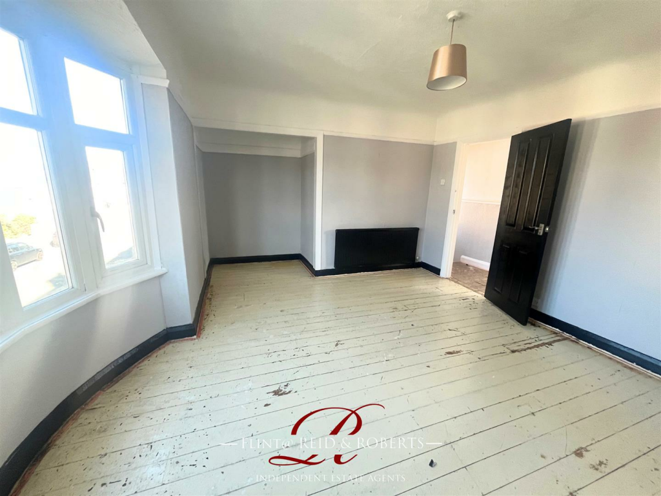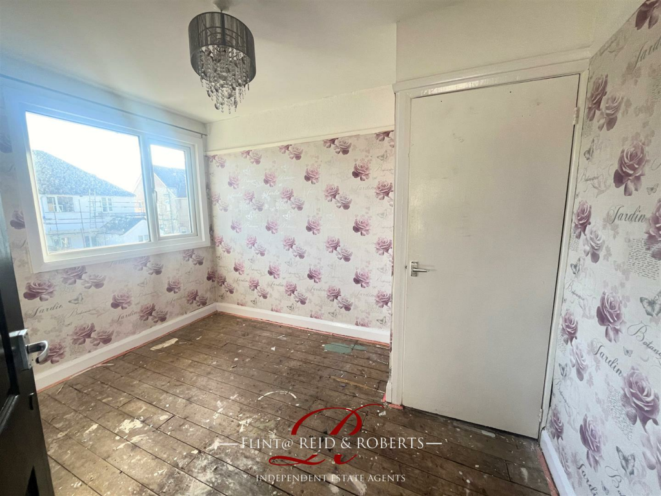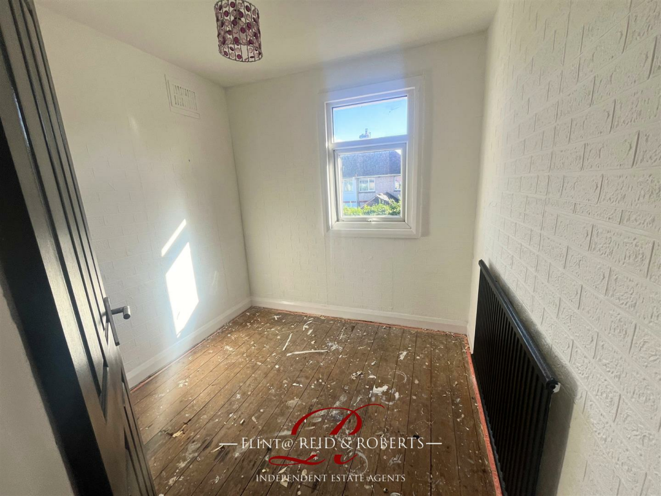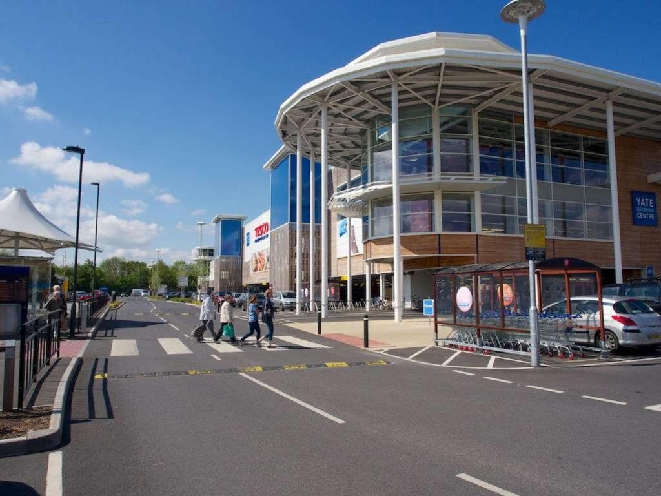Queens Avenue, Flint
For Sale : GBP 140000
Details
Bed Rooms
3
Bath Rooms
1
Property Type
Semi-Detached
Description
Property Details: • Type: Semi-Detached • Tenure: N/A • Floor Area: N/A
Key Features: • SEMI-DETACHED • THREE BEDROOMS • LOUNGE • EXTENDED KITCHEN/DINING ROOM • GROUNDFLOOR BATHROOM • ENCLOSED REAR GARDEN • GAS CENTRAL HEATING • DOUBLE GLAZING • OFF ROAD PARKING • VIEWINGS ADVISED
Location: • Nearest Station: N/A • Distance to Station: N/A
Agent Information: • Address: 52 Church Street, Flint, CH6 5AE
Full Description: *IDEAL INVESTMENT PURCHASE* *OFF ROAD PARKING* *ENCLOSED REAR GARDEN* *GAS CENTRAL HEATING* *UPVC DOUBLE GLAZING* *CLOSE TO FLINT TOWN* ATTENTION 1ST TIME BUYERS * NO ONWARD CHAIN *We are delighted to offer for sale this Traditional Three Bed Semi Detached house which is situated within walking distance of Flint Town Centre and local Primary and High Schools. *The property would be an ideal 1st Purchase or an addition to a property investment portfolio*Accommodation in brief comprises: Lounge, Kitchen/Dining Room and ground floor bathroom. There are three good size bedrooms to the first floor. The property comes with the added benefit of off road parking, low maintenance rear garden, gas central heating and upvc double glazing. EPC: DCouncil Tax: Band CAccommodation Comprises: - Step up to Upvc Double Glazed front door opening into:Entrance Hall: - Stairs leading to the first floor accommodation, radiator, door into:Lounge: - 4.52m x 4.39m (14'10 x 14'5 ) - Upvc double glazed window to the front elevation, textured and coved ceiling, wood effect laminate flooring, radiator, under stairs storage cupboard housing the boiler, door into:Kitchen/Dining Room - 5.00m x 3.58m (16'5 x 11'9) - The extended kitchen houses a comprehensive range of wall, drawer and base units,with roll top work surfaces over, 1 1/2 bowl stainless steel sink and drainer unit, splashback tiling, wood effect laminate flooring, space for free standing cooker, stainless steel extractor fan, void and plumbing for washing machine, single panelled radiator, upvc double glazed window to the side and rear elevation and upvc door to the side elevation, door into:Bathroom - comprising a low level flush w.c, panelled bath with electric shower over and glazed shower screen, hand wash basin, aqua boarding, extractor fan, upvc frosted window to the rear elevation.First Floor Accommodation: - Stairs up to:Landing: - Frosted window to the side elevation, loft access, dado rail, doors into:Bedroom One: - 4.22m x 3.53m (13'10 x 11'7) - Upvc double glazed bay window to the front elevation, textured ceiling, picture rail, storage.Bedroom Two: - 3.40m x 2.62m (11'2 x 8'7 ) - Double glazed upvc window to the rear, picture rail, single panelled radiator, storage cupboard.Bedroom Three: - 2.41m x 2.41m (7'11 x 7'11 ) - Upvc double glazed window to the rear, single panelled radiator,Outside: - The property is approached by a low maintenance stoned drive way which provides off road parking, a paved pathway leading to the front door, a double wooden gate provides access into the rear garden. The garden to the rear is low maintenance with decorative stones, a raised decking area and artificial turf bound by wooden fencing.Disclaimer - These particulars, whilst believed to be accurate are set out as a general outline only. NO responsibility can be accepted for the accuracy of the description or measurements, these are intended as a guide only.Any appliances mentioned may not been tested and Reid and Roberts accept no responsibility for their working order and do not constitute any part of an offer or contract. Intending purchasers should not rely on them as statements of representation of fact but must satisfy themselves by inspection or otherwise as to their accuracy. No person in this firm's employment has the authority to make or give any representation or warranty in respect of the property.Making An Offer - TO MAKE AN OFFER - MAKE AN APPOINTMENT.If you are interested in purchasing this property, contact this office to make an appointment. The appointment is part of our guarantee to the seller. to insure financial qualification and funding is in place.Any delay may result in the property being sold to someone else, and survey and legal fees being unnecessarily incurred.Mortgage Advice - Our 'in house' independent financial adviser can offer you a range of Mortgage and Insurance Products and save you the time and inconvenience of trying to get the most competitive deal.For more information or to book an appointment in the office or in the convenience of your own home, please call .* Please Be Advised * YOUR HOME IS AT RISK IF YOU DO NOT KEEP UP REPAYMENTS ON A MORTAGE OR OTHER LOANS SECURED ON IT.Opening Hours - Monday - Friday 9:00am - 5:30pmSaturday 9:00am - 4:00pmWinter Closing Hours: 1st November to 1st February:Mon-Fri 9am - 5pmSaturday 9am - 4pmTo Arrange A Viewing - Strictly by prior appointment through Reid & Roberts Estate Agents. Call to arrange on or Email your availability, buying position and contact details to : Virtual viewings are encouraged for anyone in a vulnerable health position or not in a financial position to proceed with a sale. Additional photo's or a short video can emailed on request.PLEASE NOTE: Reid & Roberts can accept no responsibility and appointments are carried out completely at viewers own risk.BrochuresQueens Avenue, FlintBrochure
Location
Address
Queens Avenue, Flint
City
Queens Avenue
Features And Finishes
SEMI-DETACHED, THREE BEDROOMS, LOUNGE, EXTENDED KITCHEN/DINING ROOM, GROUNDFLOOR BATHROOM, ENCLOSED REAR GARDEN, GAS CENTRAL HEATING, DOUBLE GLAZING, OFF ROAD PARKING, VIEWINGS ADVISED
Legal Notice
Our comprehensive database is populated by our meticulous research and analysis of public data. MirrorRealEstate strives for accuracy and we make every effort to verify the information. However, MirrorRealEstate is not liable for the use or misuse of the site's information. The information displayed on MirrorRealEstate.com is for reference only.
Real Estate Broker
Flint @ Reid & Roberts, Flint
Brokerage
Flint @ Reid & Roberts, Flint
Profile Brokerage WebsiteTop Tags
Likes
0
Views
47

216-28 -30 99th Avenue, Queens Village, NY, 11429 New York City NY US
For Sale - USD 1,500,000
View HomeRelated Homes

209-58 110th Avenue, Queens, NY, 11429 New York City NY US
For Sale: USD600,000

88-34 216th Street, Queens Village, NY, 11427 New York City NY US
For Sale: USD839,000

788 BLYTHWOOD DRIVE, North Vancouver, British Columbia, V7N2W9 North Vancouver BC CA
For Sale: CAD2,188,000

83-85 Woodhaven Boulevard 2 S, Woodhaven, NY, 11421 New York City NY US
For Sale: USD250,000

66-20 Wetherole Street 2F, Rego Park, NY, 11374 New York City NY US
For Rent: USD1,950/month

