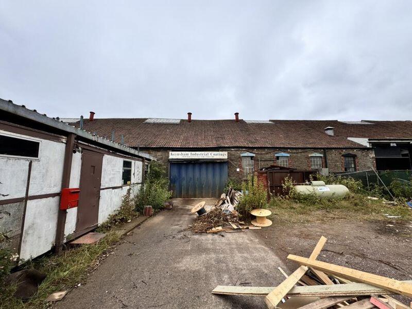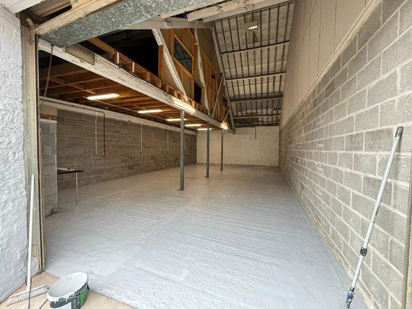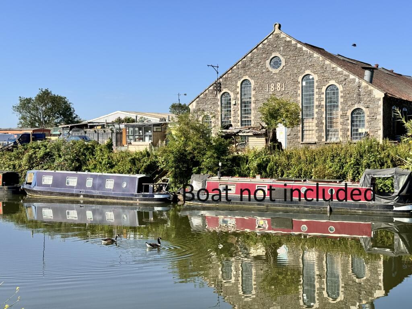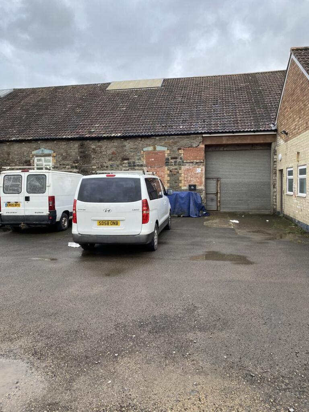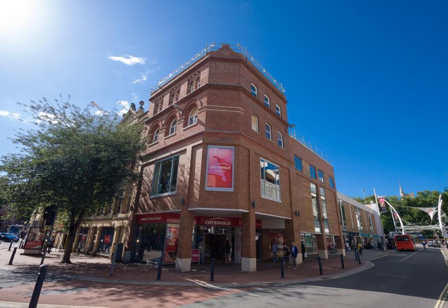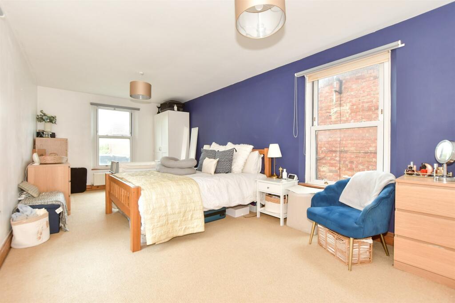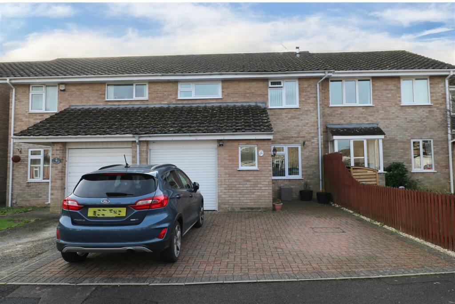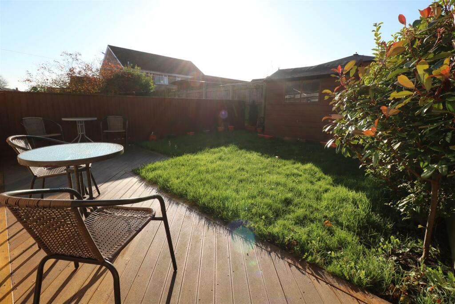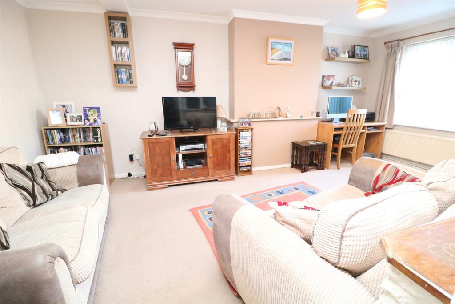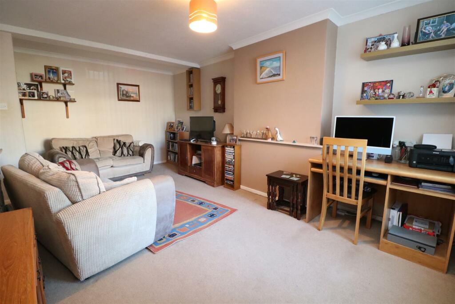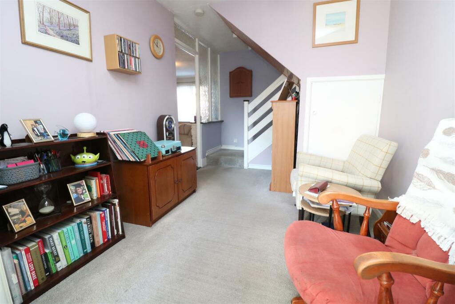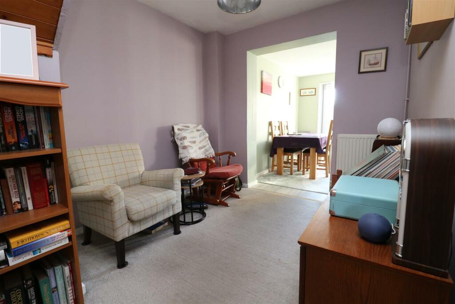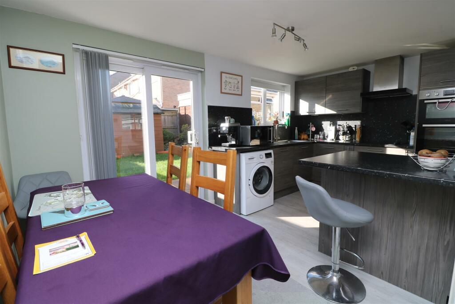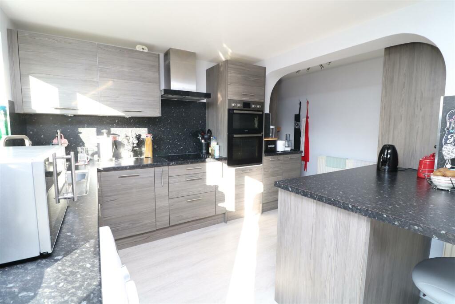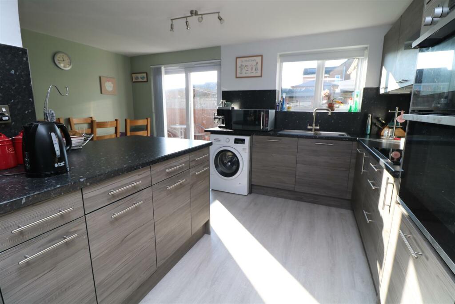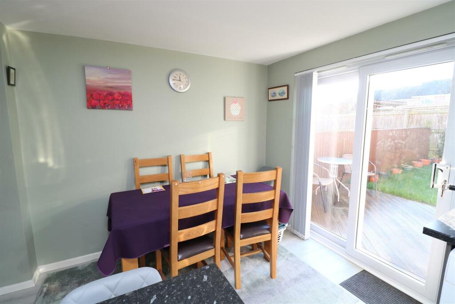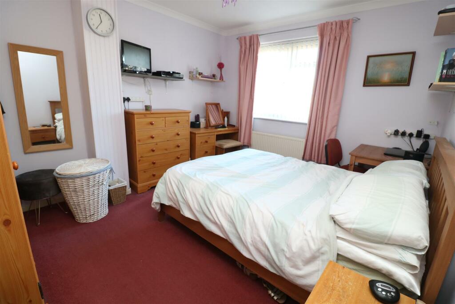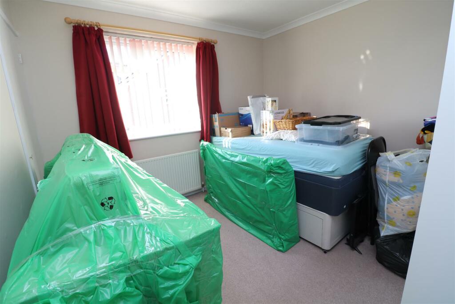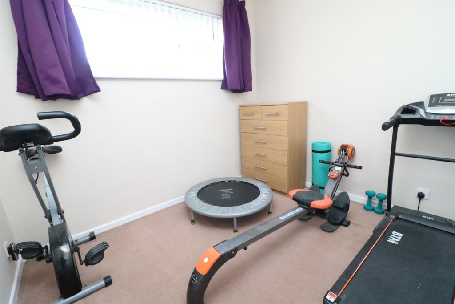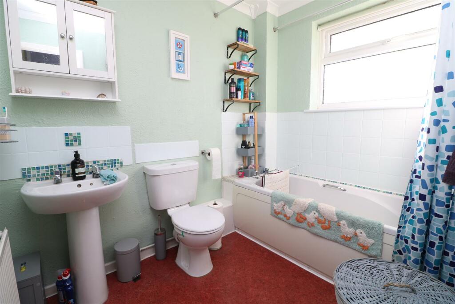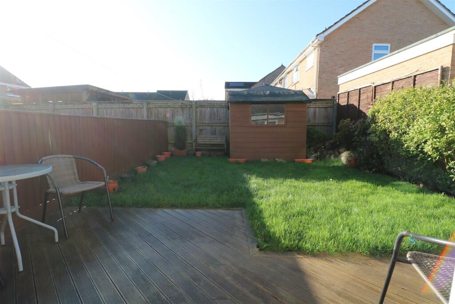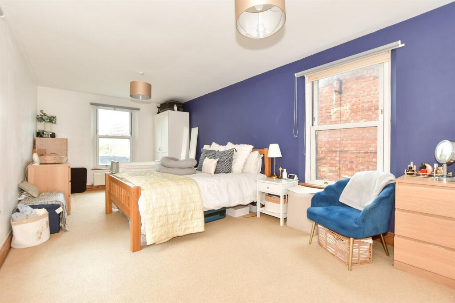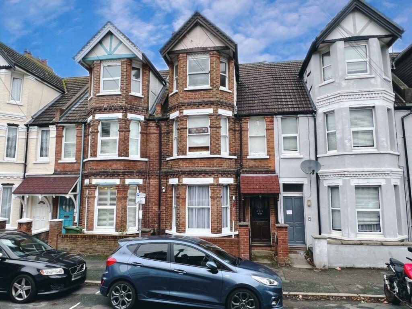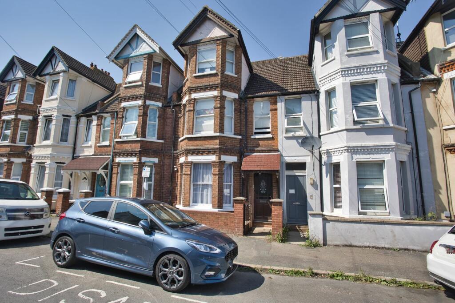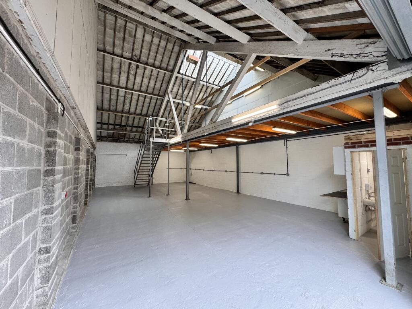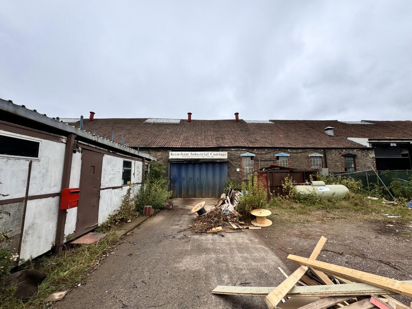Queens Club Gardens, Broadmead, Trowbridge
For Sale : GBP 270000
Details
Bed Rooms
3
Bath Rooms
1
Property Type
Terraced
Description
Property Details: • Type: Terraced • Tenure: N/A • Floor Area: N/A
Key Features: • STRICTLY OFFERS OVER £270,000 • VENDOR SUITED • ONWARD PURCHASE WITH NO ONWARD CHAIN • EXTENDED THREE BEDROOM HOME • SOUGHT AFTER LOCATION
Location: • Nearest Station: N/A • Distance to Station: N/A
Agent Information: • Address: 9 Fore Street Trowbridge BA14 8HD
Full Description: VENDOR SUITED - An extended and deceptively spacious three bedroom family home, found within a popular cul-de-sac, on the sought after Broadmead development.Location - Broadmead is a sought after family friendly residential development, on the Bradford-on-Avon/Bath side of Trowbridge. This sympathetically built estate has many green areas ideal for walks and is within easy reach of the well regarded Walwayne Court Primary School, bus routes, Tesco Express, chip shop, pharmacy and popular pub.Secondary Schools, Trowbridge town centre and train station are close by, making this area popular with families and commuters alike.Description - STRICTLY OFFERS OVER £270,000 - An extended and deceptively spacious three bedroom family home, found within a popular cul-de-sac, on the sought after Broadmead development. The ground floor accommodation offers an entrance porch, lounge, snug/home office space and has been extended to the rear, to create a really nice kitchen/dining room, which is the hub of this family home. Upstairs, there are three bedrooms and the bathroom. Further benefits include gas central heating, uPVC double glazing, off road parking and an enclosed rear garden.Entrance Porch - Larger than is usual with this design of home, the entrance porch has plenty of space for shoes & coats. There are uPVC double glazed windows, a composite entrance door and glazed door leading to the lounge.Lounge - 5.6 x 3.4 (18'4" x 11'1") - There is a uPVC double glazed window to the front, radiator, TV point, a decorative obscure glazed panel and doorway to the snug.Snug - 4.4 max x 2.5 max (14'5" max x 8'2" max) - This useful reception space offers a multitude of uses, currently used as a snug, perhaps it could be your home office space or hobby room. There are stairs to the first floor with storage cupboard beneath, telephone point, radiator and an opening to the kitchen/dining room.Kitchen/Dining Room - 4.7 max x 4.2 max (15'5" max x 13'9" max) - There is a uPVC double glazed window to the rear, replaced in 2021 the Magnet kitchen offers a range of matching base and wall units with rolled top worksurafces, breakfast bar, inset sink with chrome mixer tap and splashbacks, a built in high level oven and grill, inset hob with extractor and light over, integrated dishwasher, integrated fridge/freezer, plumbing for a washing machine, a wall mounted Ideal gas boiler, two radiators, wood effect flooring and uPVC double glazed sliding doors to the rear garden.First Floor Landing - The galleried landing has access to the loft and doors to all three bedrooms, bathroom and airing cupboard.Bedroom One - 3.6 x 3.1 (11'9" x 10'2") - There is a uPVC double glazed window to the front and a radiator.Bedroom Two - 3.2 x 3.2 (10'5" x 10'5") - The second bedroom has a uPVC double glazed window to the rear, a built-in wardrobe and radiator.Bedroom Three - 2.8 x 2.4 (9'2" x 7'10") - The third bedroom is a small double or good size single room and has a uPVC double glazed window to the front and a radiator.Bathroom - The bathroom has an obscure uPVC double glazed window to the rear, a panelled bath with electric shower over, pedestal basin, closed couple WC and a radiator.Exterior - Front - The block paved drive provides comfortable off road parking for two cars, there is an outside light and door to the porch.Rear Garden - The enclosed rear garden has hardwood decking immediately from the rear of the house, which provides a great space for a table and chairs, lawn area, shed and outside tap.Garage - There is an up and over door to the front.Additional Information - Council Tax Band - CThere is right of access through the garden of number 16, providing rear access for this property.BrochuresQueens Club Gardens, Broadmead, Trowbridge
Location
Address
Queens Club Gardens, Broadmead, Trowbridge
City
Broadmead
Features And Finishes
STRICTLY OFFERS OVER £270,000, VENDOR SUITED, ONWARD PURCHASE WITH NO ONWARD CHAIN, EXTENDED THREE BEDROOM HOME, SOUGHT AFTER LOCATION
Legal Notice
Our comprehensive database is populated by our meticulous research and analysis of public data. MirrorRealEstate strives for accuracy and we make every effort to verify the information. However, MirrorRealEstate is not liable for the use or misuse of the site's information. The information displayed on MirrorRealEstate.com is for reference only.
Real Estate Broker
Town & Country Estates, Trowbridge
Brokerage
Town & Country Estates, Trowbridge
Profile Brokerage WebsiteTop Tags
uPVC double glazing gas central heatingLikes
0
Views
28
Related Homes
