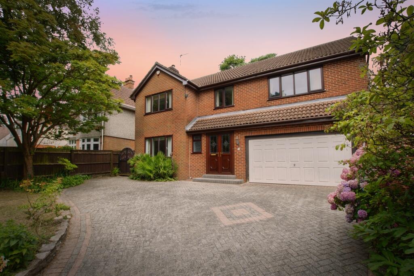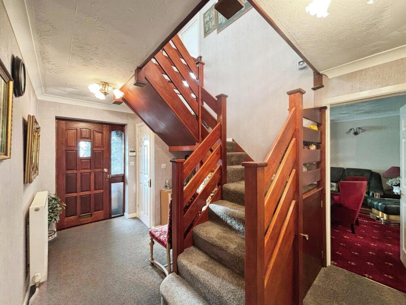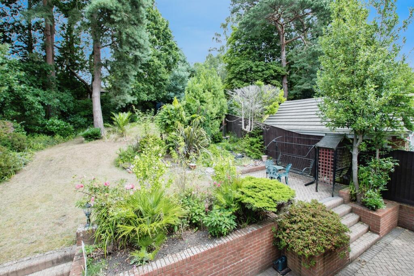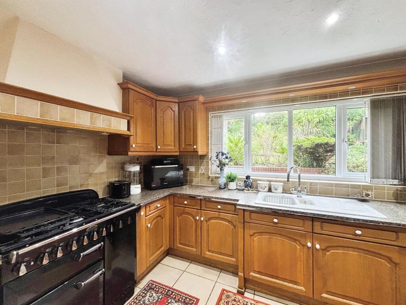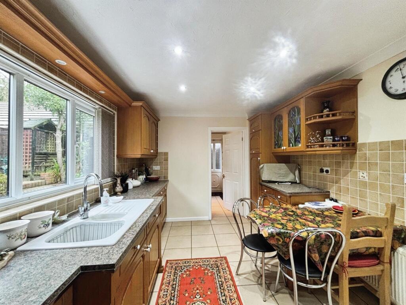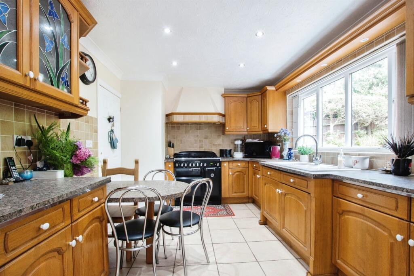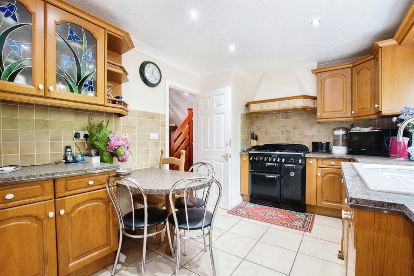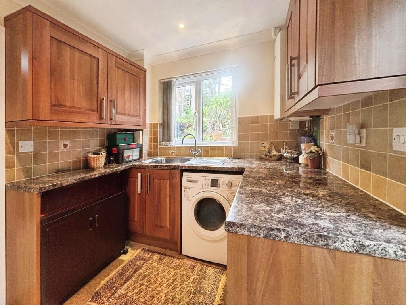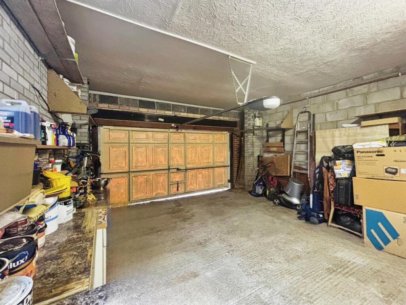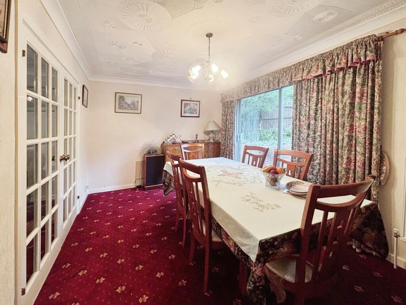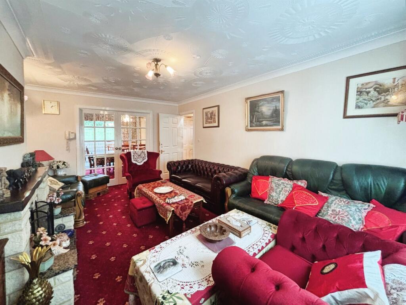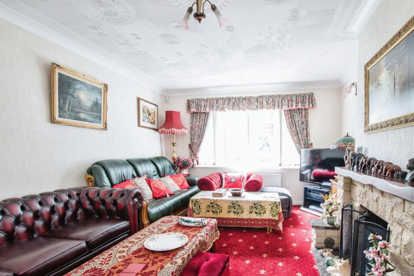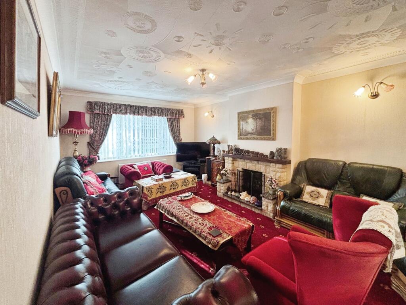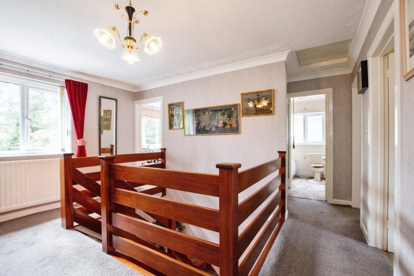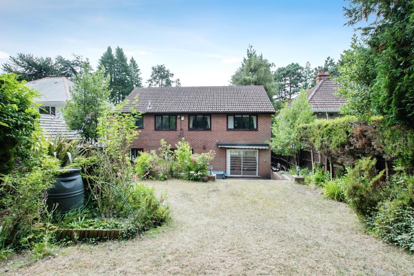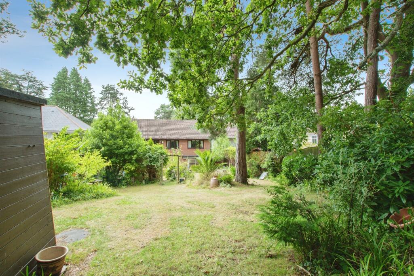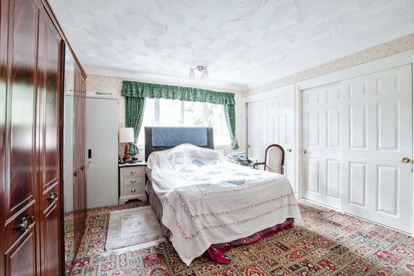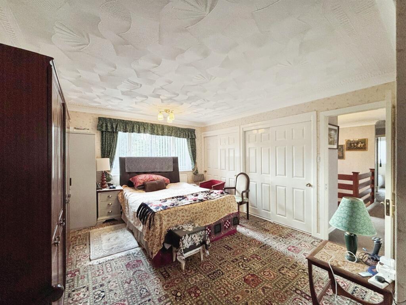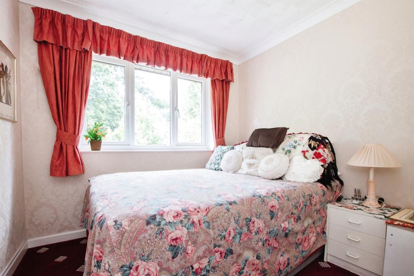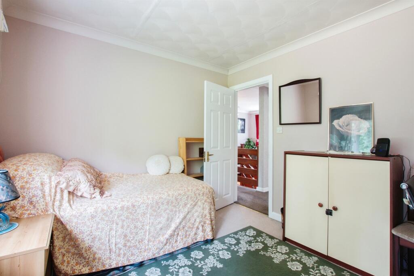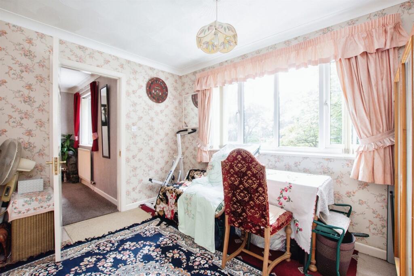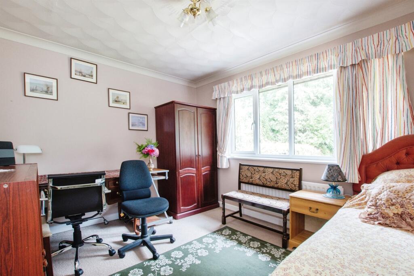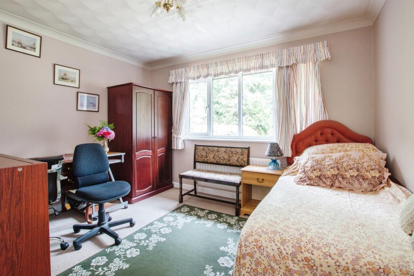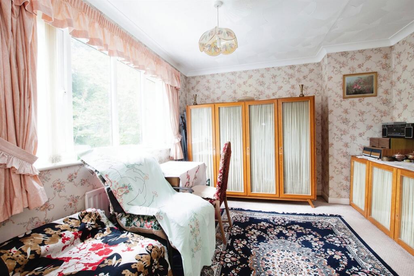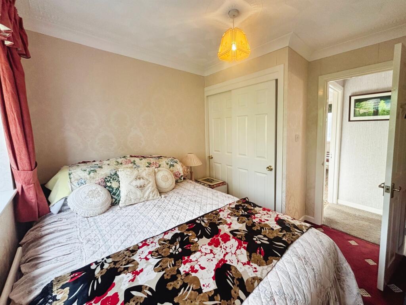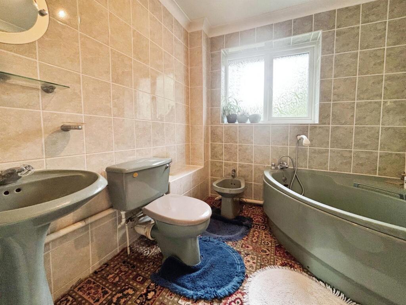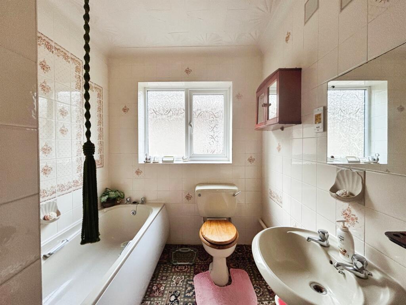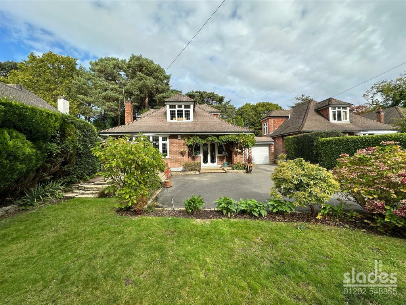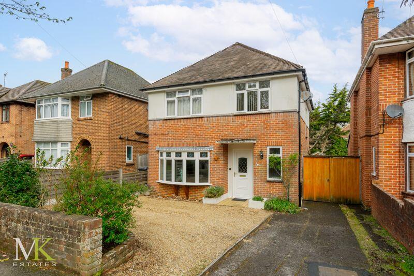Queens Park Avenue, BOURNEMOUTH
For Sale : GBP 1100000
Details
Bed Rooms
5
Bath Rooms
2
Property Type
Detached
Description
Property Details: • Type: Detached • Tenure: N/A • Floor Area: N/A
Key Features: • Stunning property Detached Home built 1984/85 • A spectacular mature garden that creates a country walk within your own property • Extensive living space with three reception rooms with the main lounge enjoying a fully working fireplace • Set on an impressive plot with great frontage, double garage, large driveway and parking for multiple cars • Impressive english revival kitchen/diner with wooden units, integrated Siemens appliances • Set on the prestigious Queens Park Avenue • Property also benefits from Security Alarm, Cavity Wall Insulation, Electric Awning and Downstairs Cloakroom
Location: • Nearest Station: N/A • Distance to Station: N/A
Agent Information: • Address: 367 Wimborne Road, Winton, Bournemouth, Dorset, BH9 2AQ
Full Description: SUMMARYEnjoying an IMPRESSIVE PLOT on the prestigious Queens Park Avenue, this stunning 5 bedroom property has original character throughout with a SPECTACULAR REAR GARDEN resembling a country park. The IMPRESSIVE LIVING SPACE boasts 2 reception room and kitchen/diner.DESCRIPTIONApproach this property and be captivated by its delightful curb appeal, blooming with vibrant flowers in the Summer. Ample parking space and a spacious double garage with electric door provide convenience. The meticulously landscaped front garden leads to the stain glassed front door, inviting you into a home brimming with character.Inside the entrance hall guides you from the porch through to the front reception room. High ceilings with cornicing and elegant ceiling roses set the tone for the charm that permeates every cornerThe kitchen/breakfast area at the rear. A beautiful English revival kitchen featuring, a Belfast sink with macerator and top-notch solid Oak Schmidt units. Integrated Siemens appliances and a Rangemaster cooker ensure a seamless blend of style and functionality, this room is easily maintained with its ceramic splashbacks and floor tile. This then opens onto the utility room which then has rear access to the garden and integral access to garageThe main lounge showcases a lovely fireplace and original ceiling rose, while the spacious diner/lounge offers versatility for hosting gatherings.Upstairs, the first floor houses a master bedroom with an ensuite, three double bedrooms, a single bedroom/home office, and a family bathroom-all maintaining the property's unique characterThe expansive garden steals the show, spanning over 100ft and offering a serene oasis with a patio, lush lawn, trees, shrubs, a charming garden roomEntrance Porch Entrance Hall Lounge 17' 4" x 11' 8" max ( 5.28m x 3.56m max )Dining Room 14' 11" x 10' ( 4.55m x 3.05m )Kitchen 14' 5" x 9' 8" ( 4.39m x 2.95m )Utility Room Double Garage 18' 4" x 15' 11" ( 5.59m x 4.85m )First Floor Landing Bedroom One 15' 6" x 12' 9" ( 4.72m x 3.89m )Ensuite Bedroom Two 11' 9" x 10' 10" ( 3.58m x 3.30m )Bedroom Three 11' 10" x 9' 10" ( 3.61m x 3.00m )Bedroom Four 9' 10" x 8' 8" ( 3.00m x 2.64m )Bedroom Five 9' 6" x 8' 8" ( 2.90m x 2.64m )Bathroom DIRECTIONSFrom Bournemouth train station head southeast on St. Paul's Rd toward Braidley Rd. Turn right onto Ashley Rd/A35, then turn left onto Richmond Park Rd. Continue onto Richmond Wood Rd, then turn right onto Queens Park Avenue. You will find Queen's Park Avenue on your left. Safe travels!1. MONEY LAUNDERING REGULATIONS: Intending purchasers will be asked to produce identification documentation at a later stage and we would ask for your co-operation in order that there will be no delay in agreeing the sale. 2. General: While we endeavour to make our sales particulars fair, accurate and reliable, they are only a general guide to the property and, accordingly, if there is any point which is of particular importance to you, please contact the office and we will be pleased to check the position for you, especially if you are contemplating travelling some distance to view the property. 3. The measurements indicated are supplied for guidance only and as such must be considered incorrect. 4. Services: Please note we have not tested the services or any of the equipment or appliances in this property, accordingly we strongly advise prospective buyers to commission their own survey or service reports before finalising their offer to purchase. 5. THESE PARTICULARS ARE ISSUED IN GOOD FAITH BUT DO NOT CONSTITUTE REPRESENTATIONS OF FACT OR FORM PART OF ANY OFFER OR CONTRACT. THE MATTERS REFERRED TO IN THESE PARTICULARS SHOULD BE INDEPENDENTLY VERIFIED BY PROSPECTIVE BUYERS OR TENANTS. NEITHER SEQUENCE (UK) LIMITED NOR ANY OF ITS EMPLOYEES OR AGENTS HAS ANY AUTHORITY TO MAKE OR GIVE ANY REPRESENTATION OR WARRANTY WHATEVER IN RELATION TO THIS PROPERTY.BrochuresFull Details
Location
Address
Queens Park Avenue, BOURNEMOUTH
City
Queens Park Avenue
Features And Finishes
Stunning property Detached Home built 1984/85, A spectacular mature garden that creates a country walk within your own property, Extensive living space with three reception rooms with the main lounge enjoying a fully working fireplace, Set on an impressive plot with great frontage, double garage, large driveway and parking for multiple cars, Impressive english revival kitchen/diner with wooden units, integrated Siemens appliances, Set on the prestigious Queens Park Avenue, Property also benefits from Security Alarm, Cavity Wall Insulation, Electric Awning and Downstairs Cloakroom
Legal Notice
Our comprehensive database is populated by our meticulous research and analysis of public data. MirrorRealEstate strives for accuracy and we make every effort to verify the information. However, MirrorRealEstate is not liable for the use or misuse of the site's information. The information displayed on MirrorRealEstate.com is for reference only.
Real Estate Broker
Fox & Sons, Bournemouth
Brokerage
Fox & Sons, Bournemouth
Profile Brokerage WebsiteTop Tags
Likes
0
Views
10
Related Homes

445 Vanderbilt 405, Brooklyn, NY, 11238 Brooklyn NY US
For Rent: USD5,000/month

196 Willoughby Street 10A, Brooklyn, NY, 11201 Brooklyn NY US
For Rent: USD3,725/month

4545 Center Boulevard 2108, Queens, NY, 11109 New York City NY US
For Rent: USD3,950/month

21 West End Avenue 4210, New York, NY, 10069 New York City NY US
For Rent: USD8,414/month
19 Dutch Street 31H, New York, NY, 10038 New York City NY US
For Rent: USD5,304/month

