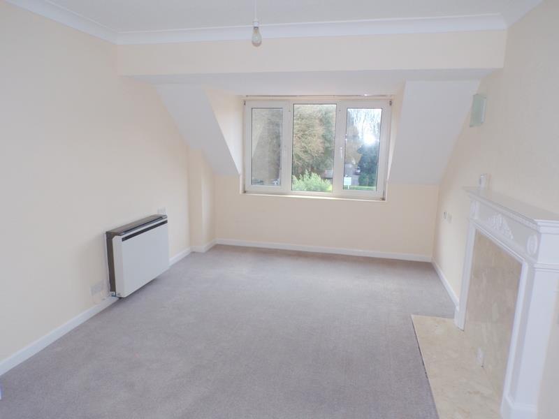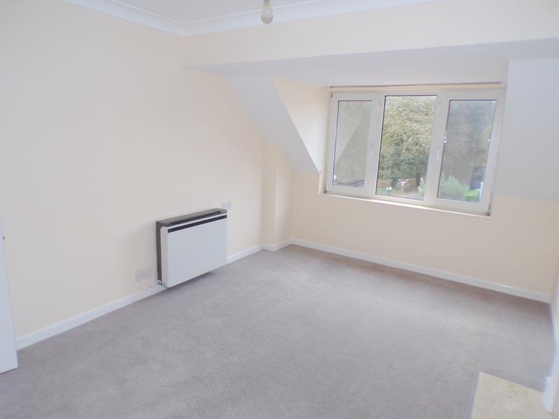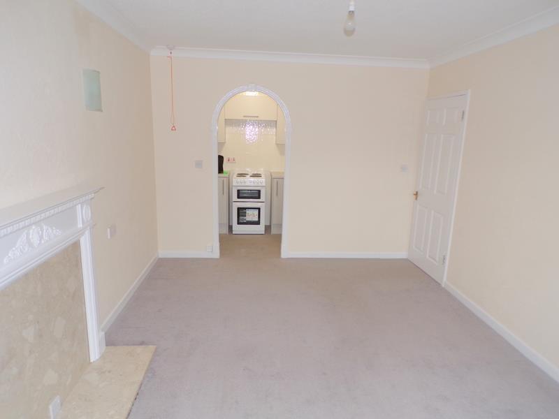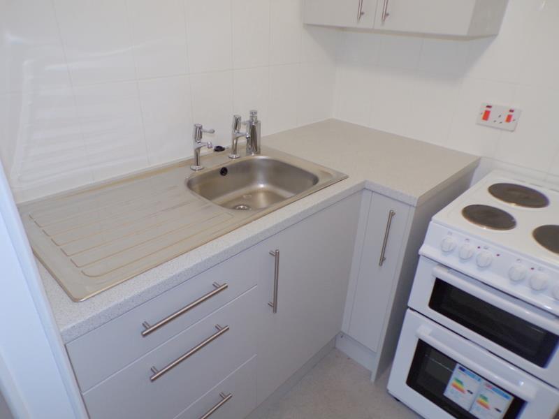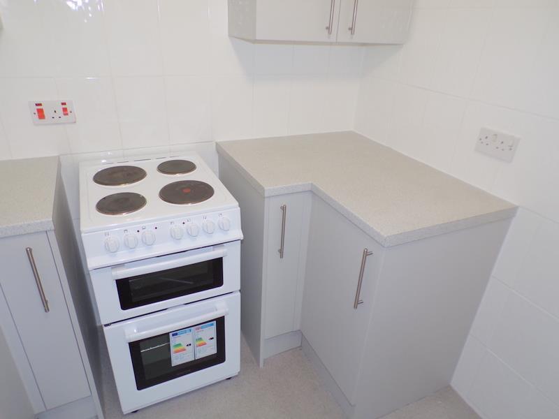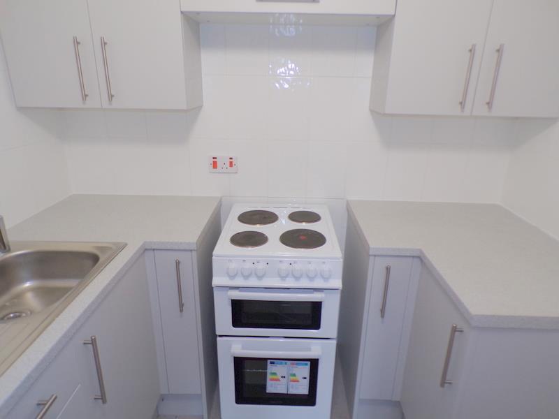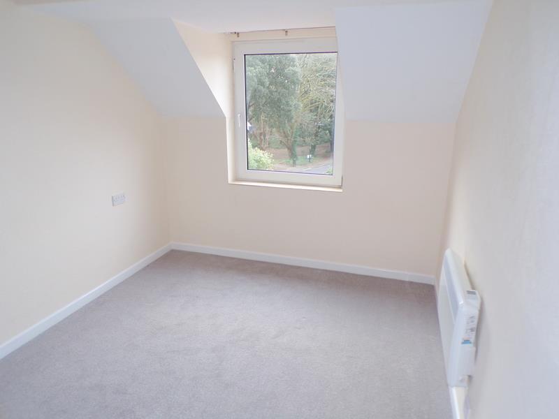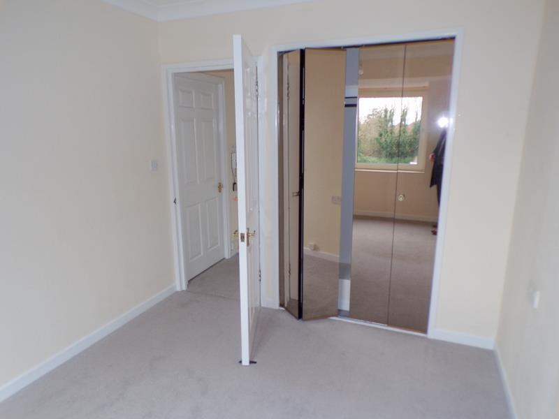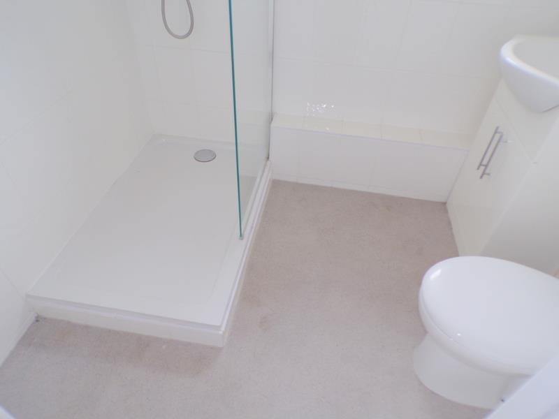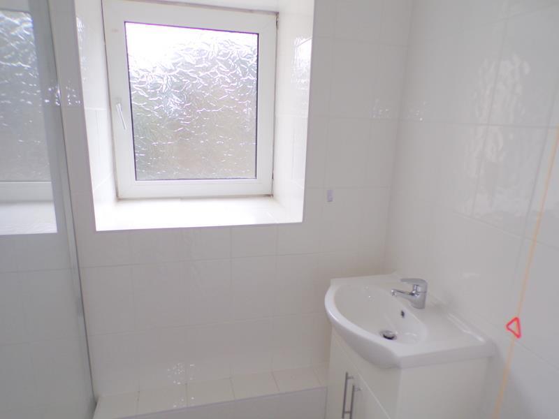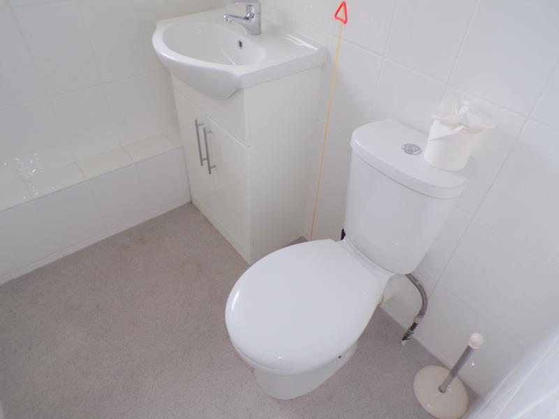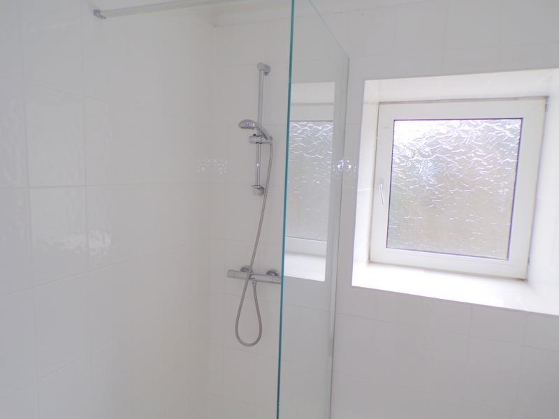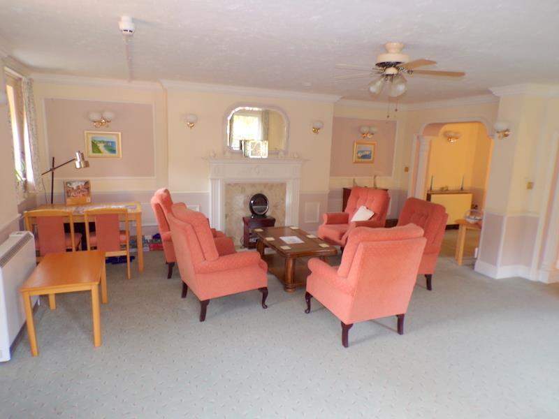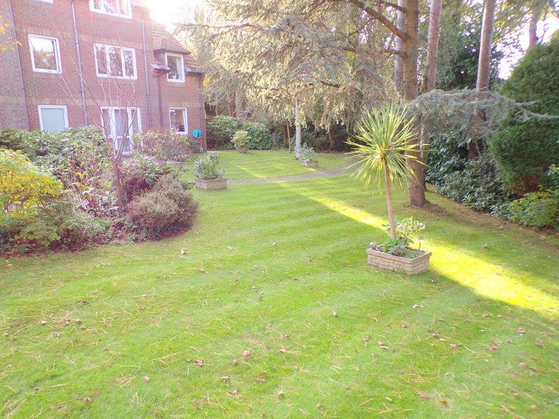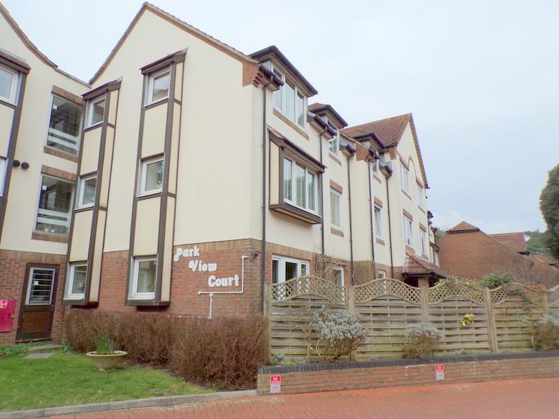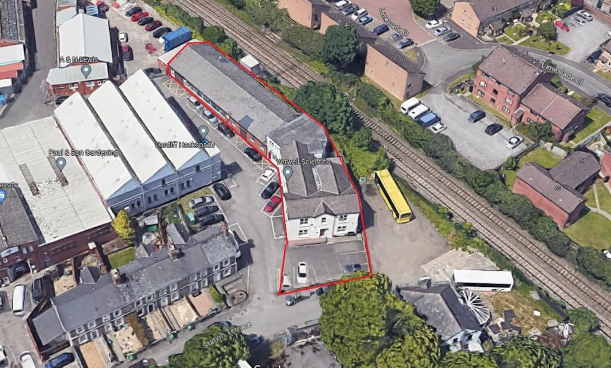Queens Park West Drive, Bournemouth
For Sale : GBP 98000
Details
Bed Rooms
1
Bath Rooms
1
Property Type
Retirement Property
Description
Property Details: • Type: Retirement Property • Tenure: N/A • Floor Area: N/A
Key Features: • OVER 55s • VACANT • PETS ALLOWED SUBJECT TO TERMS AND CONDITIONS • GROUND FLOOR WITH PATIO AREA
Location: • Nearest Station: N/A • Distance to Station: N/A
Agent Information: • Address: 85 Castle Lane West, Bournemouth, BH9 3LH
Full Description: A fantastic opportunity to acquire this second floor, leasehold, apartment with views over Queens Park gardens benefiting from a selection of mature shrub borders and trees along with communal seating areas. Park View Court was constructed by McCarthy & Stone Developments Ltd in 1988 and comprises of 61 units on 4 floors all served by a lift. There is a house manager during the hours of 9.00am - 5.00pm and in case of an 'out of hours' emergency all flats have an Appello call system. laundry room that comprises of 4 washing machines and 3 tumble driers. Park View Court has a super communal lounge with ample seating, television and views over Queens Park. There is also a guest room with en-suite, subject to availability. There is a covered charging area for scooters and residents car parking is subject to availability. It is a condition of purchase that residents must be over the age of 60 years or in the event of a couple, one must be over the age of 60 years and the other over 55 years. A fantastic additional feature is the fully accessible adjoining restaurant of the Queensmount Rest Home where you can enjoy meals for you and your guests, a cream tea or just a snack. Delivery is even available, to your flat, should you wish or need it. Service charges every 6 months are circa £1,648.74 with the ground rent for the same period being £303.38. This is a much sought after and established, well run, retirement development.The apartment has been updated with a stunning new kitchen, shower room and replacement Upvc window and doors.Entrance - On entry to the property you are welcomed into a light bright hallway with doors leading to accommodation, large storage cupboard housing the hot water tank.Shower Room - 2.0 x 1.6 (6'6" x 5'2") - A stunning shower room with fully tiled walls and splashback, wood effect flooring hand basin with vanity storage, low level WC, wonderful double shower with glazed shower screen, heated towel rail. Upvc window to side aspectBedroom - 3.7 x 2.7 (12'1" x 8'10") - A superb size master bedroom with textured ceiling, electric wall heater, built-in wardrobes with sliding doors, recently updated Upvc window to rear aspect.Lounge - 5.1 x 3.2 (16'8" x 10'5") - A light and bright room with a feature fireplace with marble effect interior and hearth, textured ceiling, Upvc window overlooking the front aspect.Kitchen - 2.22 x 1.6 (7'3" x 5'2") - An impressive updated kitchen in a matt grey with stone effect worktops, wall and base units with tiled splashback, stainless steel sink. spaces for a selection of white goods.Outside Space - The property has the most wonderful gardens to be enjoyed by all residents, parking is available subject to T&Cs .The added advantage of this flat is having its own private patio with a small area of flower beds.BrochuresQueens Park West Drive, Bournemouth
Location
Address
Queens Park West Drive, Bournemouth
City
Queens Park West Drive
Features And Finishes
OVER 55s, VACANT, PETS ALLOWED SUBJECT TO TERMS AND CONDITIONS, GROUND FLOOR WITH PATIO AREA
Legal Notice
Our comprehensive database is populated by our meticulous research and analysis of public data. MirrorRealEstate strives for accuracy and we make every effort to verify the information. However, MirrorRealEstate is not liable for the use or misuse of the site's information. The information displayed on MirrorRealEstate.com is for reference only.
Real Estate Broker
Simpsons Estate Agents, Bournemouth
Brokerage
Simpsons Estate Agents, Bournemouth
Profile Brokerage WebsiteTop Tags
Updated kitchenLikes
0
Views
55

712 - 840 QUEENS PLATE DRIVE, Toronto (West Humber-Clairville), Ontario
For Sale - CAD 575,000
View Home
907 - 840 QUEENS PLATE DRIVE, Toronto (West Humber-Clairville), Ontario
For Sale - CAD 489,000
View HomeRelated Homes
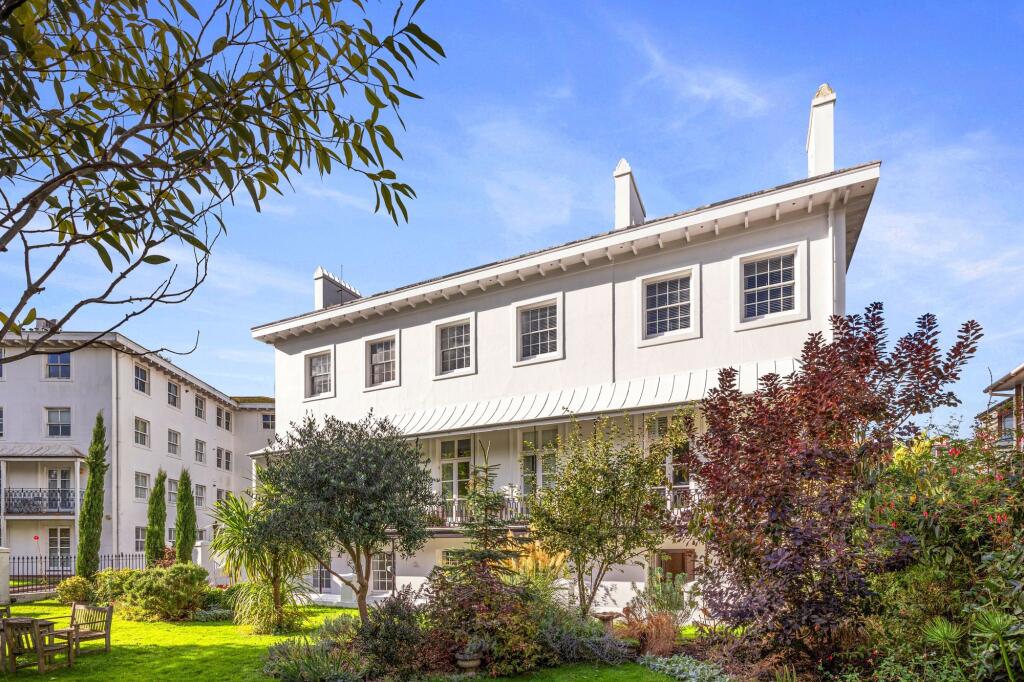
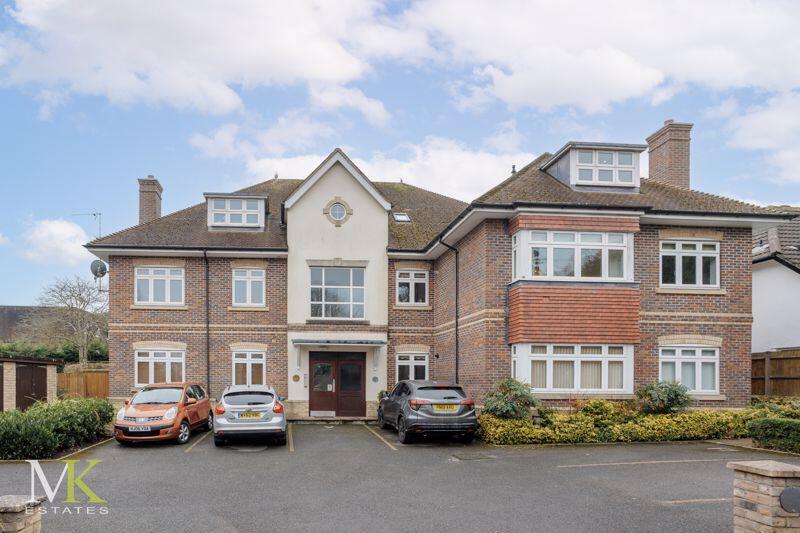
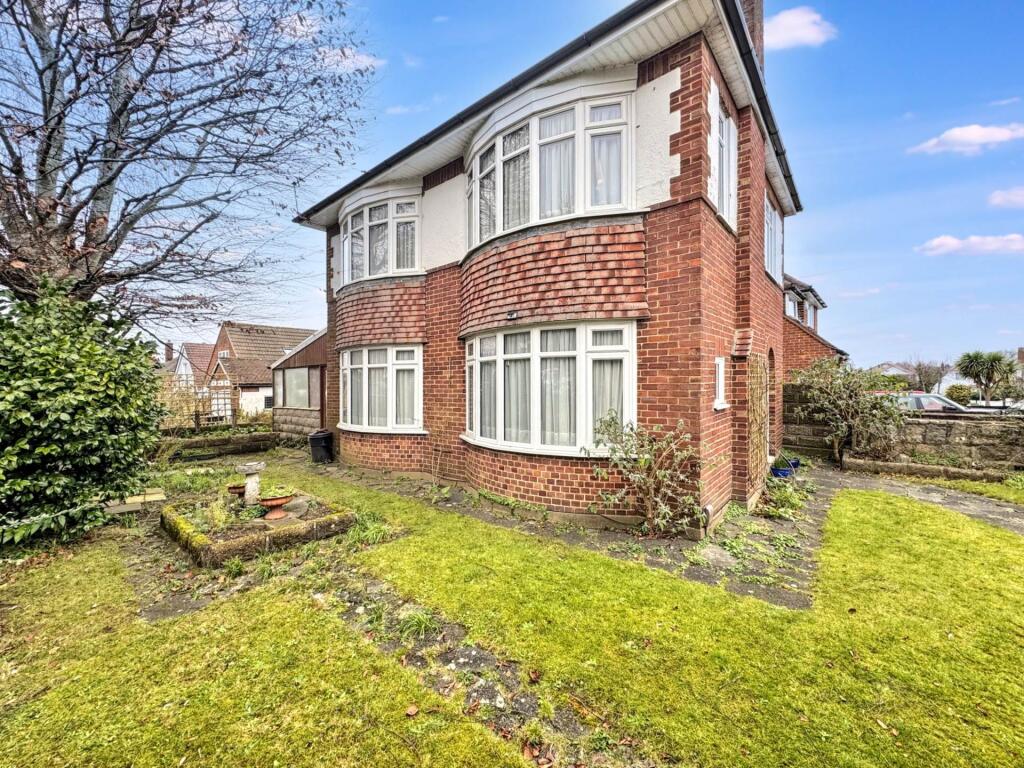
Queens Park Border, Bournemouth *In Need Of Modernisation*
For Sale: GBP475,000
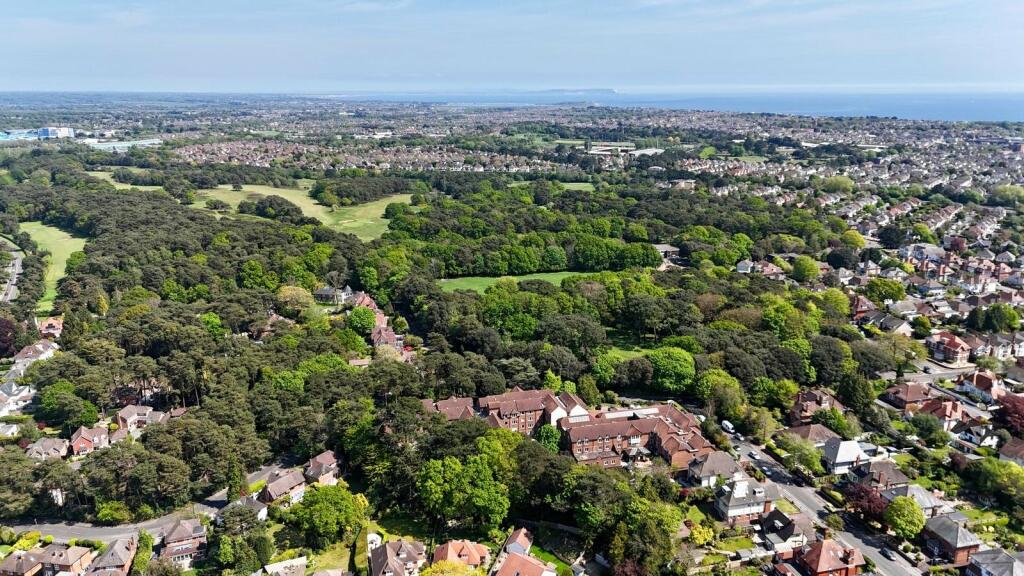


98-40 64th Avenue 5E, Rego Park, NY, 11374 New York City NY US
For Sale: USD325,000


