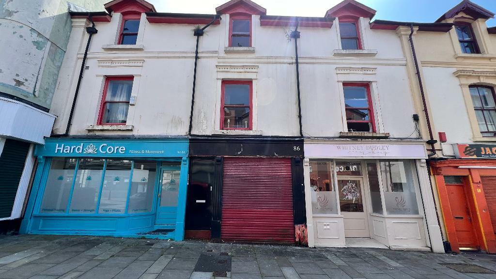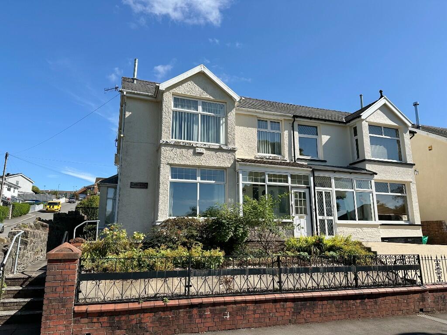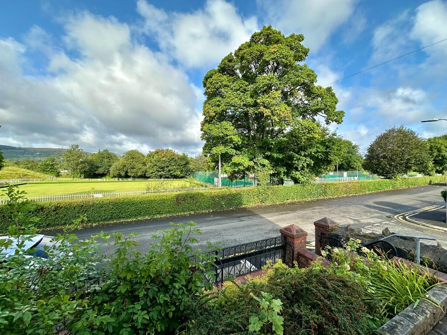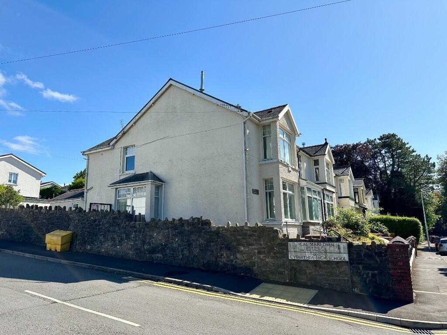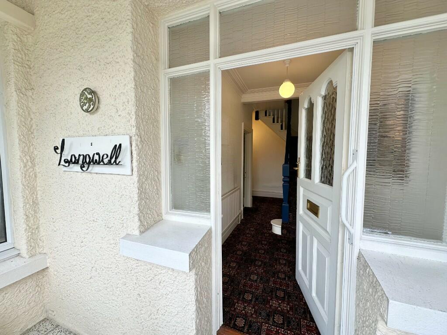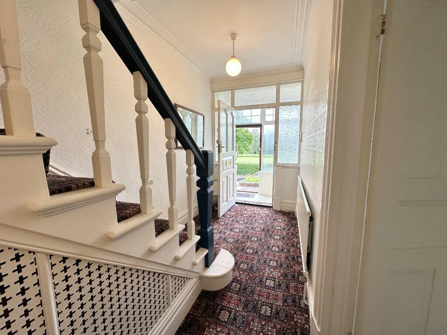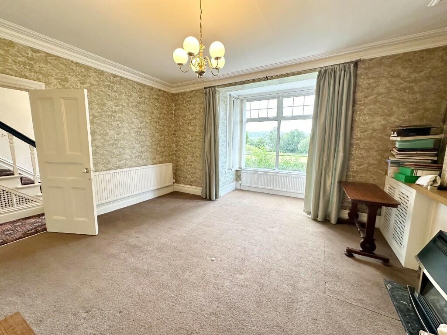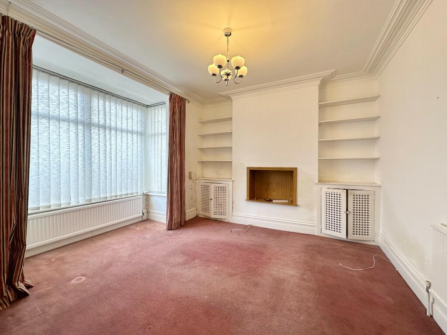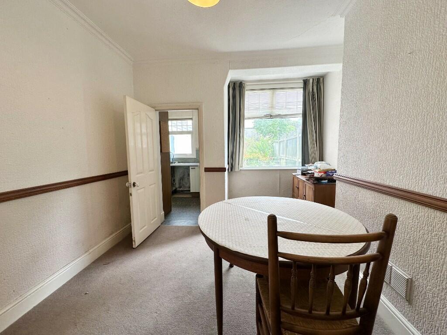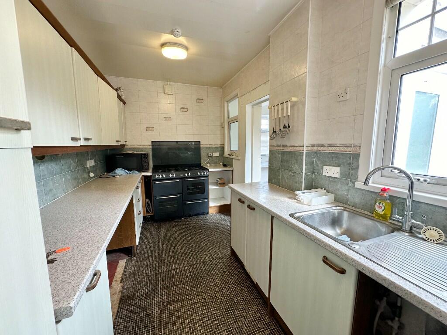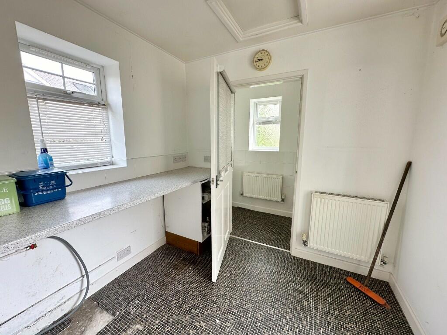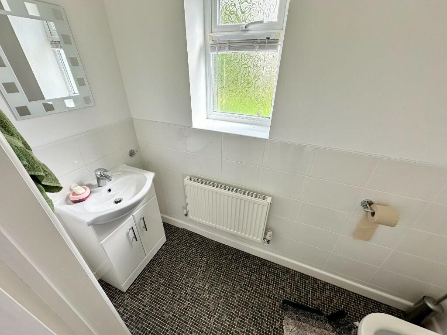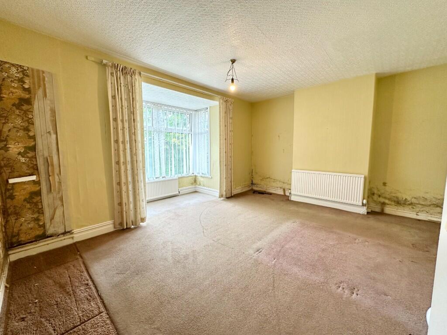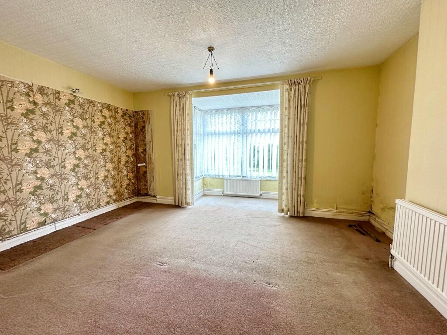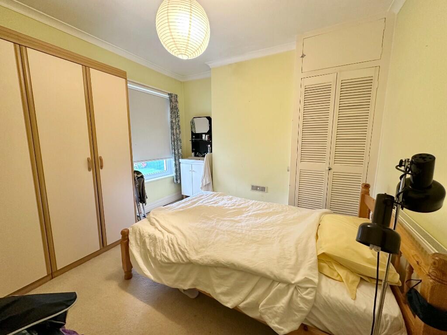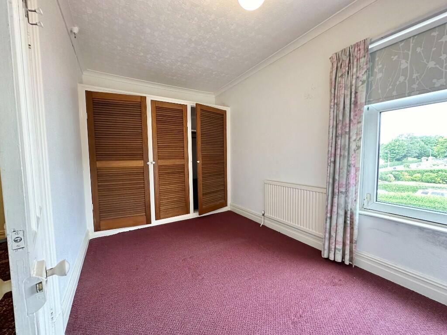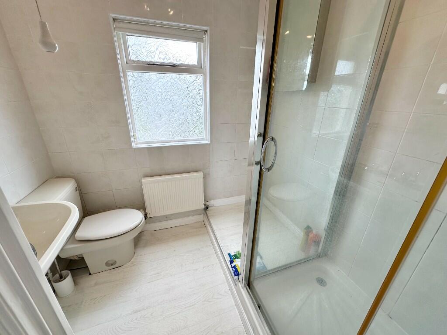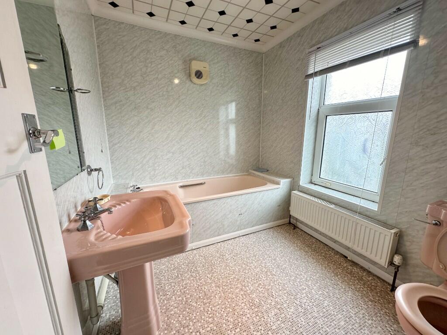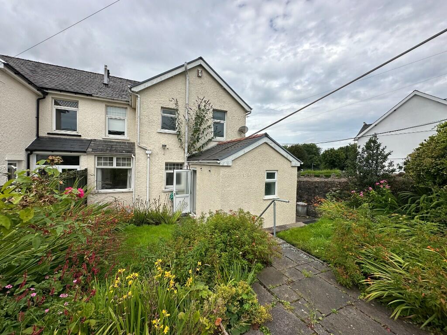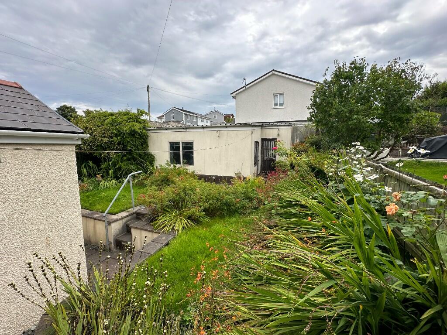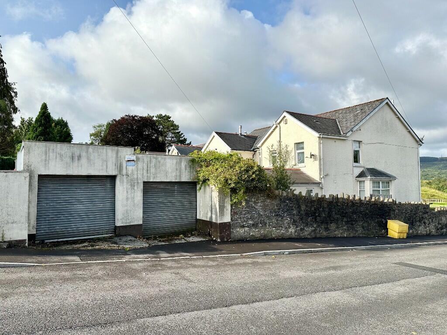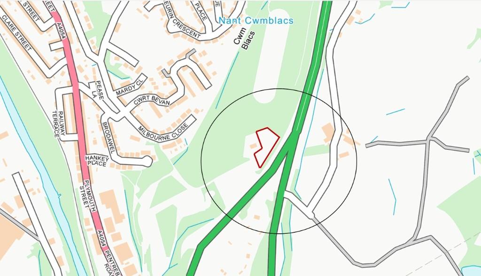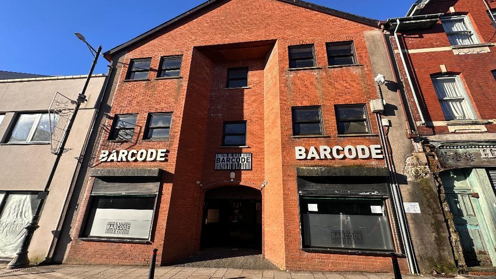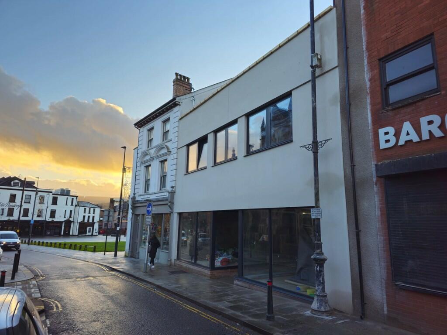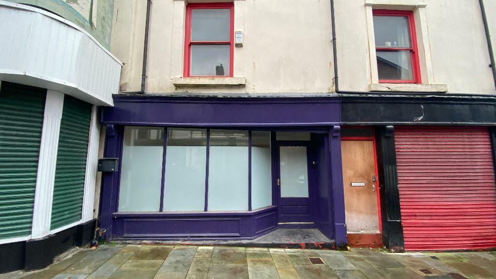Queens Road, Merthyr Tydfil, CF47 0HE
For Sale : GBP 279950
Details
Bed Rooms
4
Property Type
Semi-Detached
Description
Property Details: • Type: Semi-Detached • Tenure: N/A • Floor Area: N/A
Key Features: • LARGE SEMI-DETACHED HOUSE • WITH DOUBLE GARAGE TO REAR • PLEASANTLY LOCATED IN SOUGHT AFTER AREA • OVERLOOKING THOMASTOWN BOWLING GREEN & TENNIS COURTS • SHORT DISTANCE OF THOMASTOWN PARK, LOCAL SCHOOLS & TOWN CENTRE • FRONT & REAR GARDENS • IDEAL FAMILY HOME • 4 BEDROOMS • COUNCIL TAX BAND D • AWAITING ENGERGY RATING
Location: • Nearest Station: N/A • Distance to Station: N/A
Agent Information: • Address: 51 Glebeland Street, Merthyr Tydfil, CF47 8AT
Full Description: We are pleased to bring to the market this large semi-detached property located on the Prime residential street of Queens Road in Thomastown- having a pleasant outlook to front over the bowls green, tennis courts, park with views of the Town and across the valley. Having 4 bedrooms this would make a great Family home and one that we highly recommend viewing!
The position of the property within the street means it has the benefit of ample areas to park to front and side plus double garage. Thomastown in Merthyr Tydfil is a highly sought after residential community, properties rarely come up for sale in this particular location. Close to Thomastown Park and within walking distance of the Town centre and many of the local schools. The property does require further up-dating giving you the opportunity to fit and finish to your own specification! Available for sale with No Onward Chain.
ENTRANCE PORCH TO HALLWAY Wooden glass panelled entrance door & side windows, carpeted floor, staircase to first floor.
LOUNGE 5.1m x 4.5m Large bay window to front, carpeted floor, coving to ceiling.
LIVING ROOM 4.2m x 3.9m Large bay window, coving to ceiling, carpeted floor, built in cabinets and shelving.
DINING ROOM 3.8m x 3.3m Carpeted floor.
KITCHEN 4.7m x 2.2m Various fitted units, range cooker, tiled walls, stainless steel sink, undercounter space for appliances. REAR LOBBY &UTILITY Plumbing for washing machine, rear entrance door.
SEPARATE W.C. White modern suite, wash basin/vanity unit, fully tiled.
FIRST FLOOR NUMBER 1 BEDROOM 4.5m x 4.9m (max) Bay window, carpeted floor.
NUMBER 2 BEDROOM 3.5m x 3.2m Carpeted floor, built-in wardrobe.
NUMBER 3 BEDROOM 4.3m x 2.4m Carpeted floor, built-in wardrobe.
NUMBER 4 BEDROOM 2.5m x 2m Carpeted floor.
SHOWER ROOM/W.C. White suite, separate shower cubicle, tiled walls.
BATHROOM/W.C. 3m x 2.2m Coloured suite, PVC panelled walls.
OUTSIDE Front garden and forecourt from the pavement, side pathway and gated entrance. Rear garden having patio area. Double garages/ workshop with roller shutter doors.
TENURE Advised Freehold.
SERVICES All Main Services. Gas Central Heating. Various Double Glazing as fitted. NOTE: Services and appliances should be confirmed upon viewing, these have not been tested by our office.
||||| These particulars do not constitute any part of an offer or contract. Description and comments contained in these particulars are NOT to be relied upon as statements of or representations of fact and any intending purchaser must satisfy themselves by inspection or otherwise to the correctness of each of the statements. Neither the Vendor or Derek B Phillips, nor any person in their employment can give any warranty in relation to this property. Tenure is stated as advised: we have not seen the title or deeds to confirm in person, this will be done with your purchasing solicitors. Further particulars together with request to view or Keys to the property may be obtained from the Agent. It is understood all negotiations are to be conducted through this office D B Phillips Estate Agents.
Location
Address
Queens Road, Merthyr Tydfil, CF47 0HE
City
Merthyr Tydfil
Features And Finishes
LARGE SEMI-DETACHED HOUSE, WITH DOUBLE GARAGE TO REAR, PLEASANTLY LOCATED IN SOUGHT AFTER AREA, OVERLOOKING THOMASTOWN BOWLING GREEN & TENNIS COURTS, SHORT DISTANCE OF THOMASTOWN PARK, LOCAL SCHOOLS & TOWN CENTRE, FRONT & REAR GARDENS, IDEAL FAMILY HOME, 4 BEDROOMS, COUNCIL TAX BAND D, AWAITING ENGERGY RATING
Legal Notice
Our comprehensive database is populated by our meticulous research and analysis of public data. MirrorRealEstate strives for accuracy and we make every effort to verify the information. However, MirrorRealEstate is not liable for the use or misuse of the site's information. The information displayed on MirrorRealEstate.com is for reference only.
Real Estate Broker
Derek B Phillips, Merthyr Tydfil
Brokerage
Derek B Phillips, Merthyr Tydfil
Profile Brokerage WebsiteTop Tags
4 Bedrooms Ideal Family HomeLikes
0
Views
2
Related Homes

2B New Market Walk, St. Tydfil Square Shopping Centre, Merthyr Tydfil, CF47 8EL
For Rent: GBP833/month
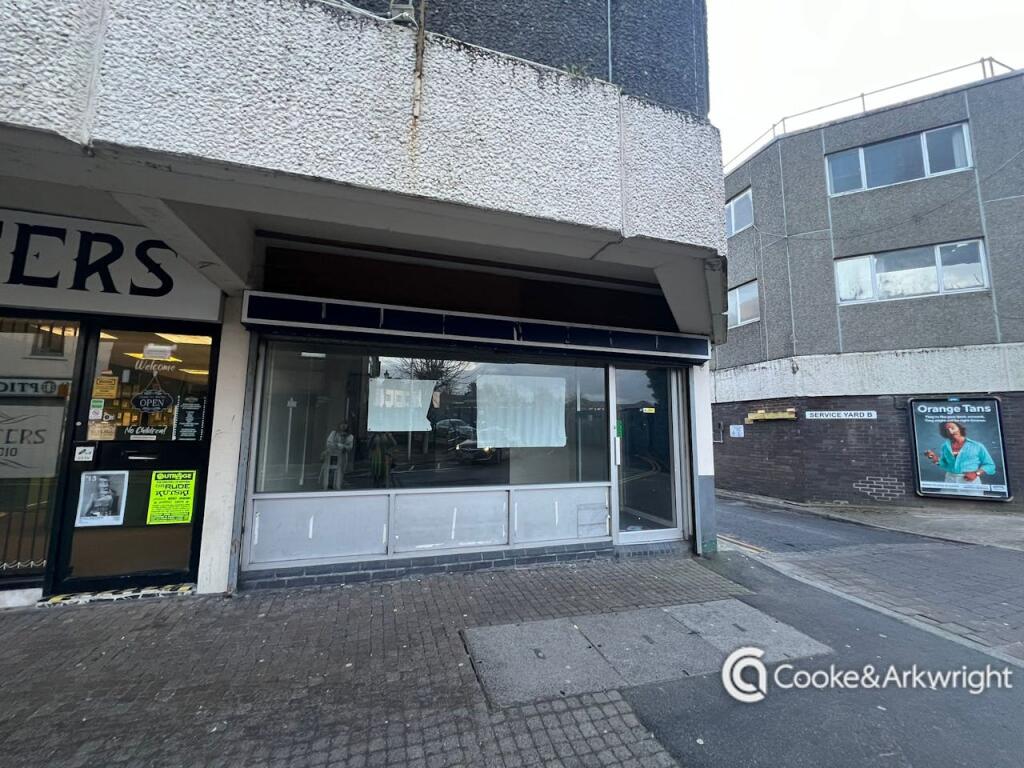
7 Victoria Street, St Tydfil Square Shopping Centre, Merthyr Tydfil, CF47 8ED
For Rent: GBP708/month
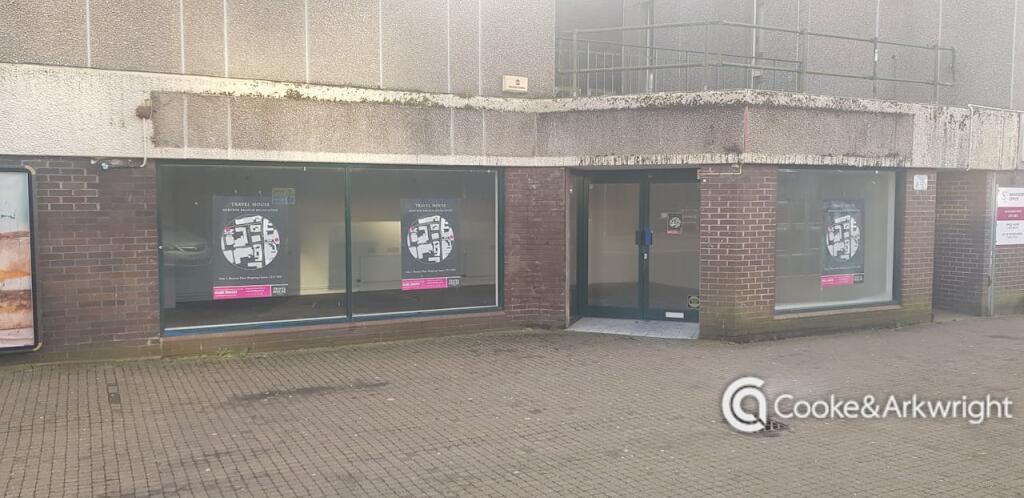
Unit 8 Victoria Street, St Tydfil Shopping Centre, Merthyr Tydfil, CF47 8EL
For Rent: GBP1,042/month

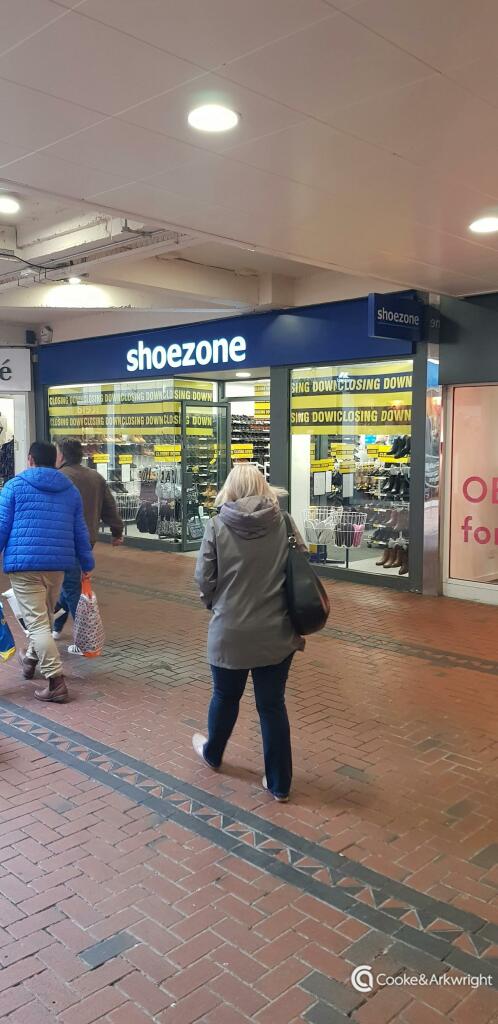
9A Graham Way, St Tydfil Square Shopping Centre, Merthyr Tydfil, CF47 8EG
For Rent: GBP2,708/month
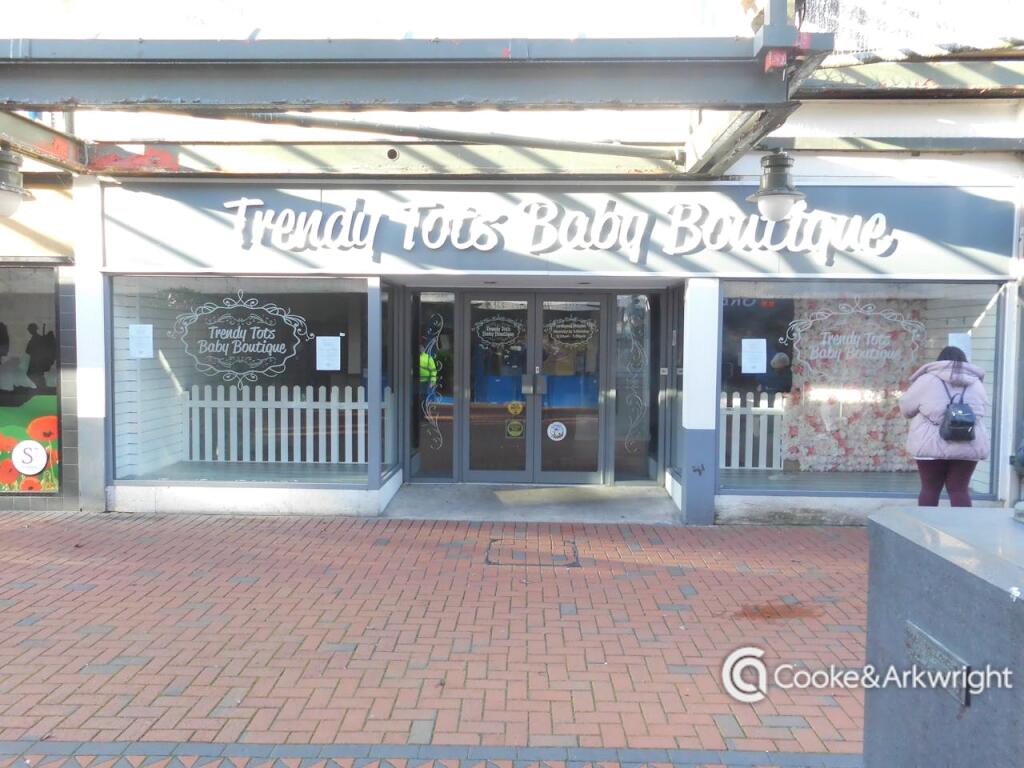
2A New Market Walk, St. Tydfil Square Shopping Centre, Merthyr Tydfil, CF47 8EL
For Rent: GBP1,292/month

5 New Market Walk, St. Tydfil Square Shopping Centre, Merthyr Tudful, CF47 8EL
For Rent: GBP4,167/month
