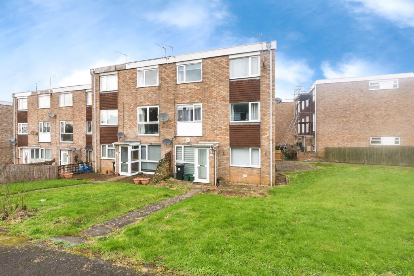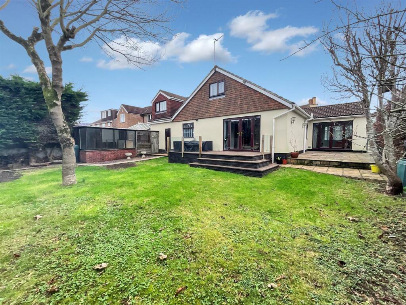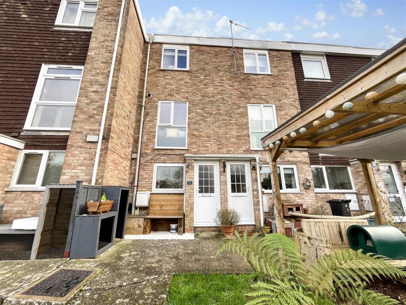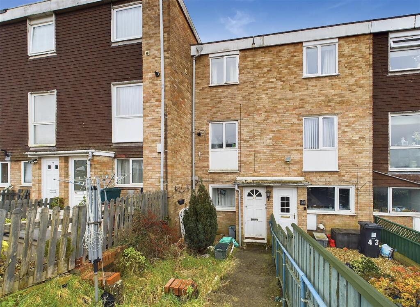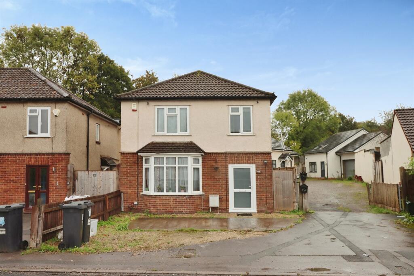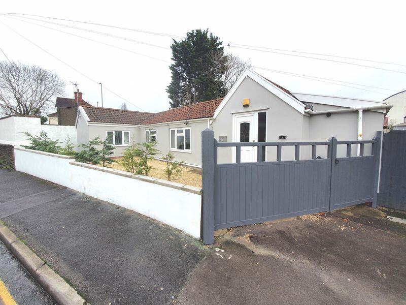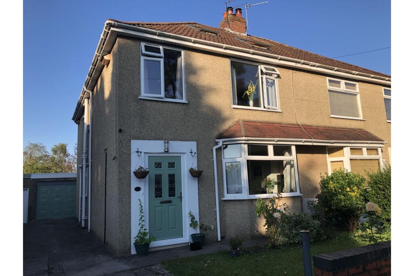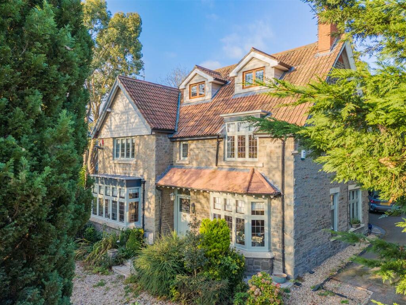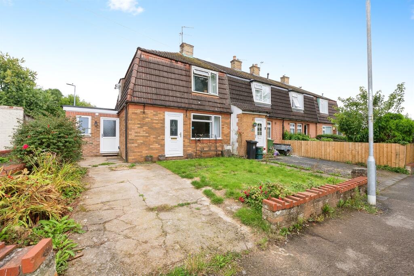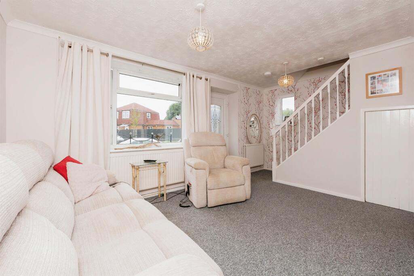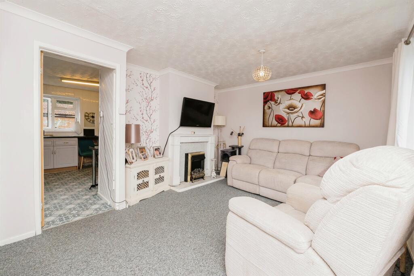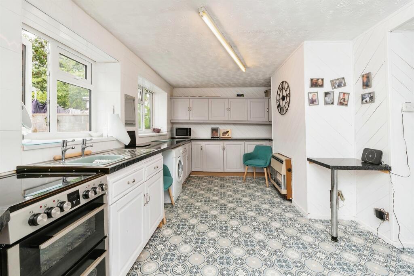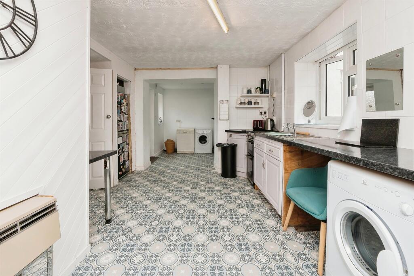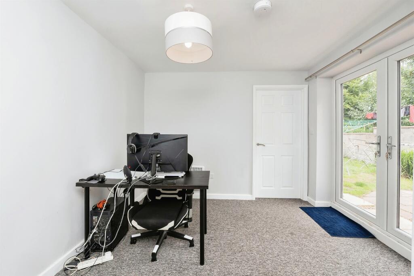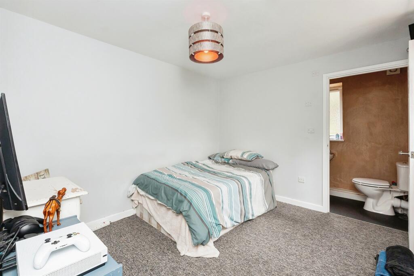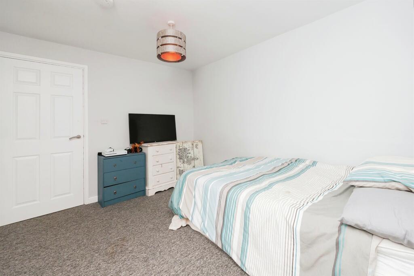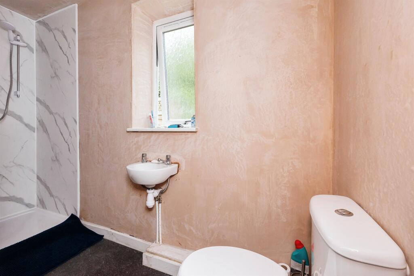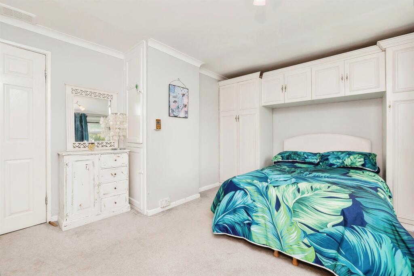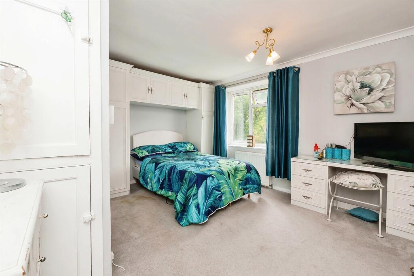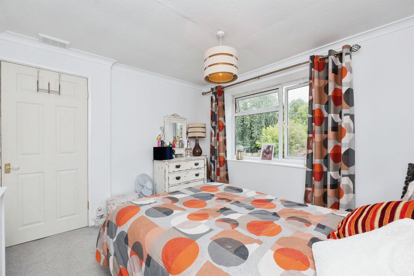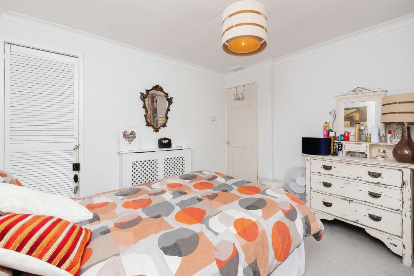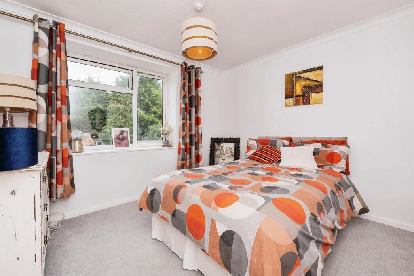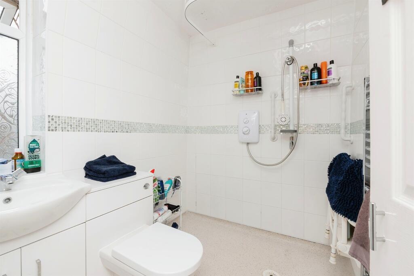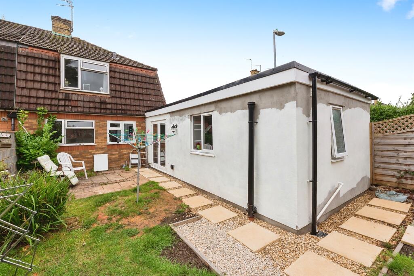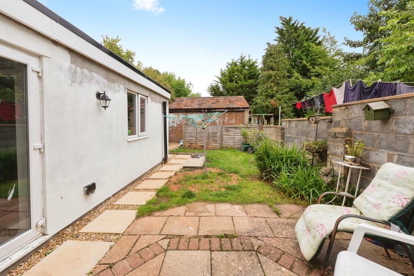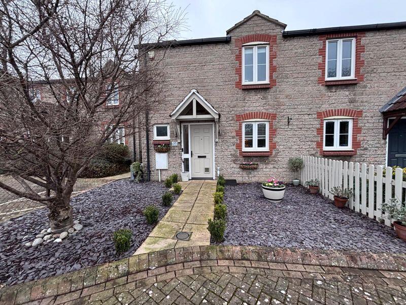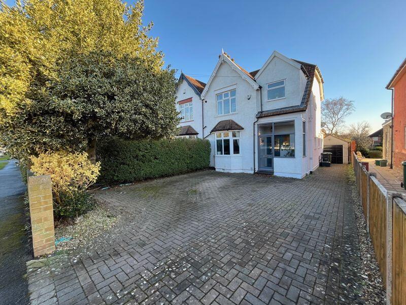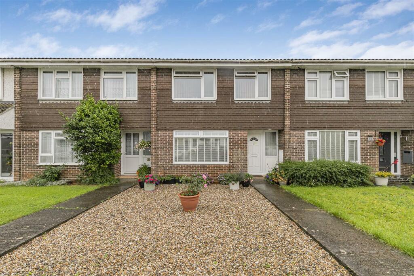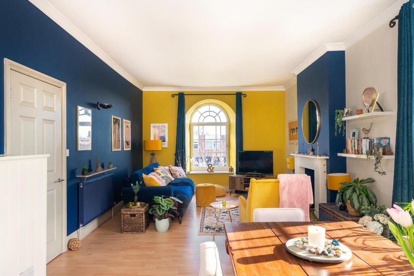Queens Road, Warmley, Bristol
For Sale : GBP 290000
Details
Bed Rooms
3
Bath Rooms
2
Property Type
End of Terrace
Description
Property Details: • Type: End of Terrace • Tenure: N/A • Floor Area: N/A
Key Features: • THREE BEDROOMS • LOUNGE • EXTRA RECEPTION ROOM • KITCHEN/DINING/UTILITY ROOM • DOWNSTAIRS SHOWER ROOM • WET ROOM • GARDENS/WORKSHOP • OFF STREET PARKING
Location: • Nearest Station: N/A • Distance to Station: N/A
Agent Information: • Address: 131 Bath Road, Longwell Green, Bristol, BS30 9DD
Full Description: SUMMARYThree bedroom extended semi detached home comprises of Lounge, Kitchen/dining/utility room, extra reception, downstairs shower room, wet room, double glazing, gas central heating, generous rear garden, off street parking, workshop, offered with no chain.DESCRIPTIONA fantastic opportunity to acquire this extended family home. Currently a three bed, purchased as a 2 bed which has been lovingly extended and provides versatile living accommodation. This home boasts additional reception rooms that could be used as extra sitting room/study plus a further bedroom. A shower room located off the downstairs extended area creates the potential for a dependant relative to reside in. As you enter the property you are greeted by a generous and cosy lounge, This leads on to the kitchen/dining/utility area. The extended part has patio doors that lead out onto a generous size rear garden. A workshop to the rear garden is a further feature. Parking is by way of a driveway to the front, adjacent to the front garden. To the first floor there are two bedrooms and a wet room. The area lies within good proximity to local shops and schools. Commuters are also well served. We expect a high level of interest for this property so call Connells today.Lounge 16' 5" x 11' 7" ( 5.00m x 3.53m )Double glazed light obscured panelled door and double glazed window to front elevation. Coved and textured ceiling. TV point. Electric fire set upon a hearth with feature surround and mantle. Understairs cupboard (housing fuse box) door to kitchen. radiator.Kitchen/Dining Room Double glazed windows x 2 to rear aspect. Double glazed obscured glazed door to front plus double glazed obscured window to front aspect. Textured and smooth ceiling with extractor. Recess currently housing fridge freezer. Wall mounted gas fire. Range of wall and base units with worktops over. Part tiled walls. Slot in space for cooker. Plumbing and space for washing machine. Utility area. Door from lounge and door to reception room.Sitting Room 12' 10" x 11' ( 3.91m x 3.35m )Double glazed french doors to side aspect leading to garden. Smooth ceiling. Door from kitchen.Bedroom Three 10' 9" x 9' 8" ( 3.28m x 2.95m )Located to ground floor. Double glazed window to side aspect, smooth ceiling, electric wall mounted heated, door to downstairs shower room.Downstairs Shower Room Double obscured window to rear aspect, part tiled walls to shower area and plastered walls to remaining areas. Recessed spotlight and extractor fan. WC, shower, wash hand basin, chrome heated towel rail.Landing Double glazed window to side aspect, coved and textured ceiling, loft access, doors to rooms.Bedroom One 13' 2" x 11' 8" max ( 4.01m x 3.56m max )Double glazed window to front aspect, coved and smooth ceiling, fitted wardrobes and cupboards plus further walk in wardrobe. Radiator.Wet Room Double glazed obscured window to side aspect, smooth ceiling with extractor fan. WC, wash hand basin with vanity unit, shower, fully tiled walls, chrome heated towel rail.Bedroom Two 10' 6" x 10' ( 3.20m x 3.05m )Double glazed window to rear aspect. coved and textured ceiling, built in cupboard with louvre door. Radiator.Outside Space Gardens to front and rear with driveway providing off street parking. Front garden laid to lawn with shrub border and driveway.Rear Garden Generous size garden mainly laid to patio and lawn plus paving and decorative chipping areas. Outside power sockets and courtesy lighting. Gated side access, shrubs, access to workshop. Workshop has light and power and has metal sliding doors. Beyond the workshop is a further generous garden space which has lots of potential.General Note The sale of this property is subject to grant of probate. Please seek an update from the branch with regards to the potential timeframes involved.1. MONEY LAUNDERING REGULATIONS - Intending purchasers will be asked to produce identification documentation at a later stage and we would ask for your co-operation in order that there will be no delay in agreeing the sale. 2: These particulars do not constitute part or all of an offer or contract. 3: The measurements indicated are supplied for guidance only and as such must be considered incorrect. 4: Potential buyers are advised to recheck the measurements before committing to any expense. 5: Connells has not tested any apparatus, equipment, fixtures, fittings or services and it is the buyers interests to check the working condition of any appliances. 6: Connells has not sought to verify the legal title of the property and the buyers must obtain verification from their solicitor.BrochuresPDF Property ParticularsFull Details
Location
Address
Queens Road, Warmley, Bristol
City
Warmley
Features And Finishes
THREE BEDROOMS, LOUNGE, EXTRA RECEPTION ROOM, KITCHEN/DINING/UTILITY ROOM, DOWNSTAIRS SHOWER ROOM, WET ROOM, GARDENS/WORKSHOP, OFF STREET PARKING
Legal Notice
Our comprehensive database is populated by our meticulous research and analysis of public data. MirrorRealEstate strives for accuracy and we make every effort to verify the information. However, MirrorRealEstate is not liable for the use or misuse of the site's information. The information displayed on MirrorRealEstate.com is for reference only.
Real Estate Broker
Connells, Longwell Green
Brokerage
Connells, Longwell Green
Profile Brokerage WebsiteTop Tags
Lounge extra reception wet room off street parkingLikes
0
Views
66
Related Homes
