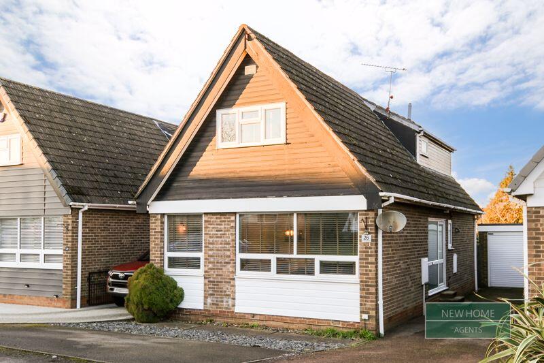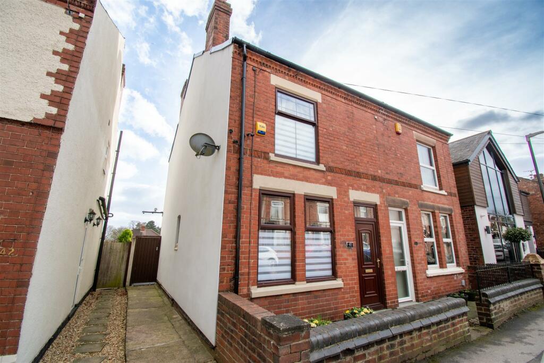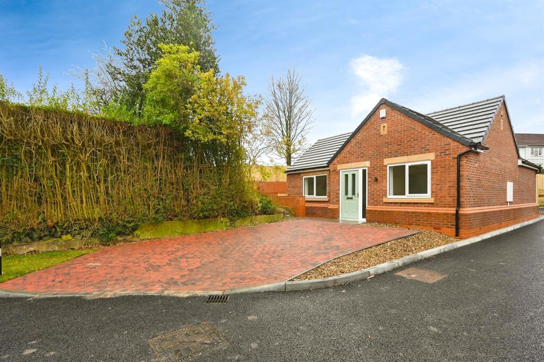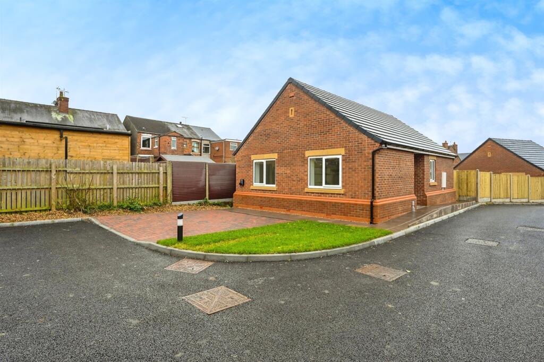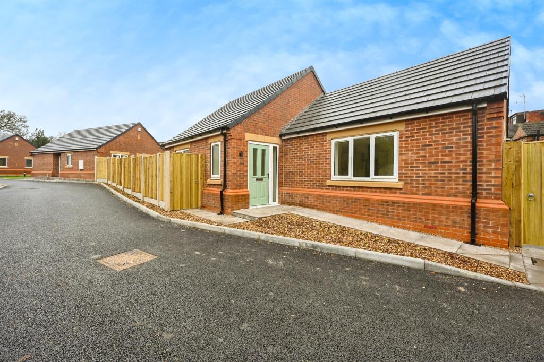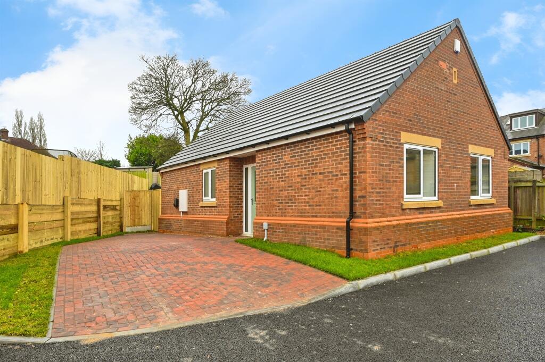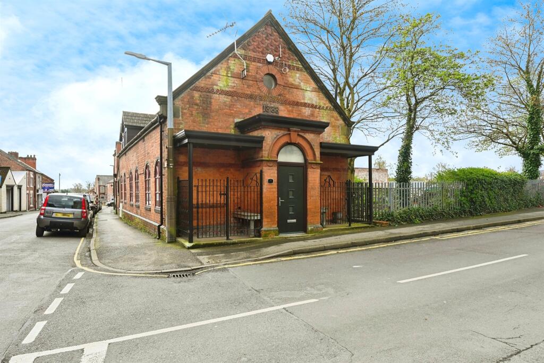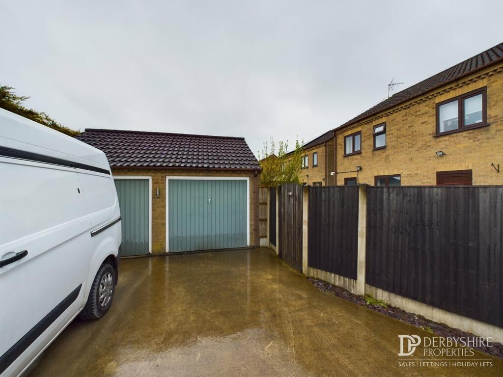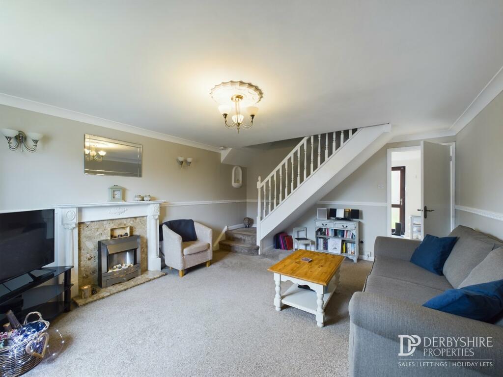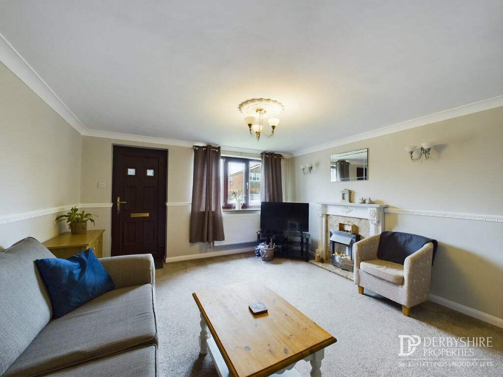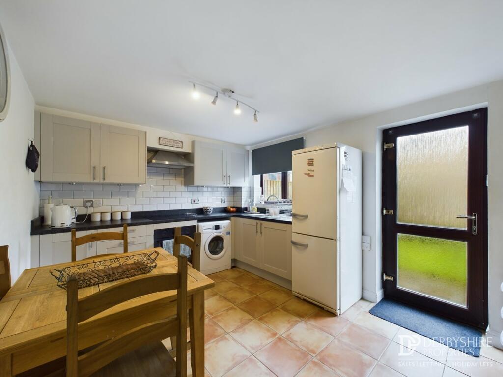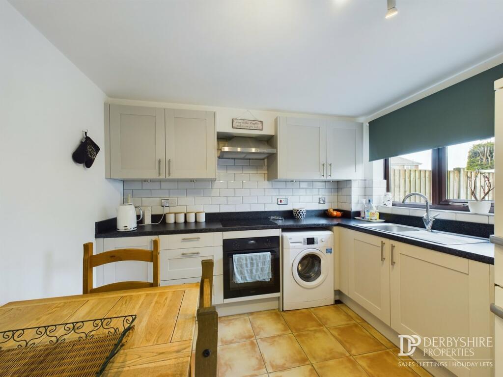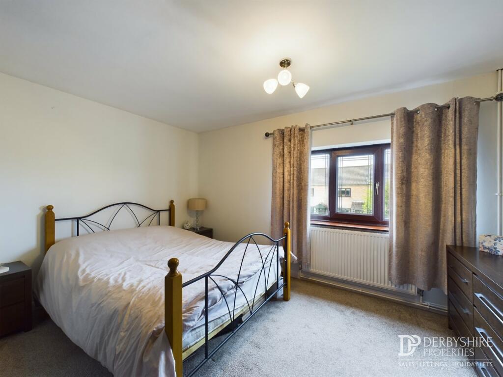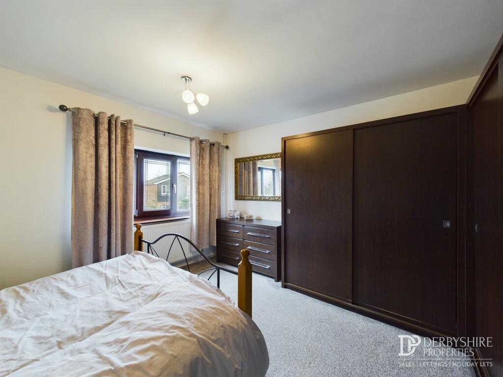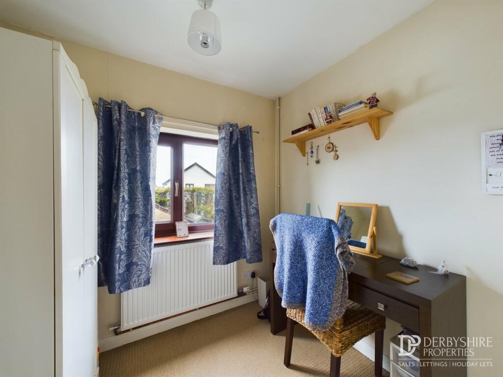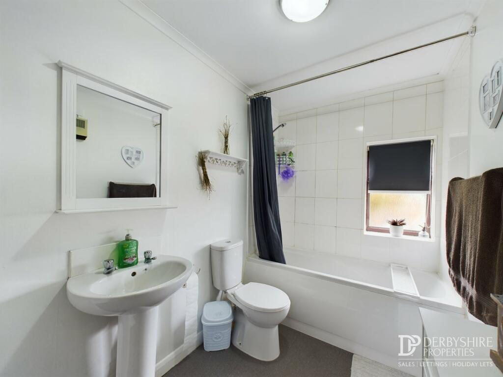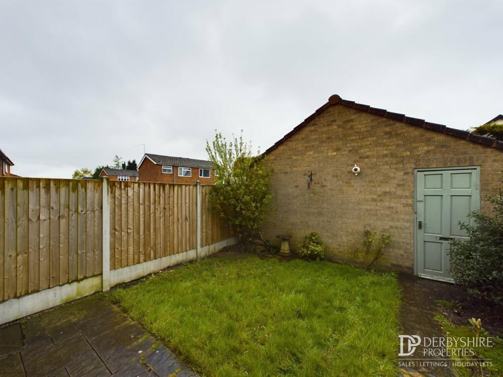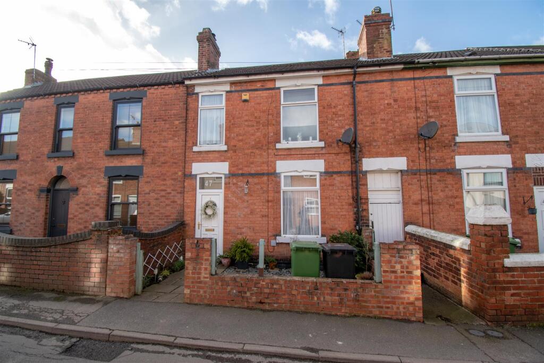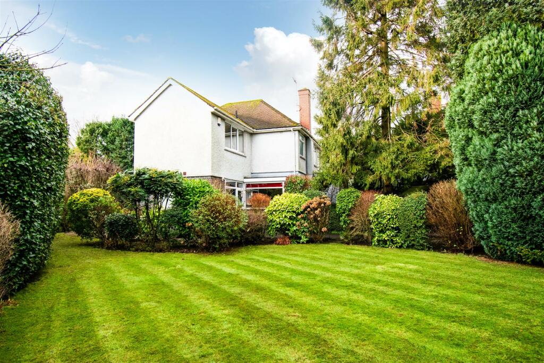Queens View Drive , Waingroves , Ripley, DE5
For Sale : GBP 169995
Details
Bed Rooms
2
Bath Rooms
1
Property Type
Semi-Detached
Description
Property Details: • Type: Semi-Detached • Tenure: N/A • Floor Area: N/A
Key Features: • Modern Semi Detached House • Gas Central Heating & Double Glazing • Newly Fitted Kitchen • 2 Bedrooms, 1 Reception Room • Gardens To Front And Rear • Drive And Detached Garage • Quiet Cul-De-Sac Location • Ideal First Home • View Without Delay • COUNCIL TAX BAND A
Location: • Nearest Station: N/A • Distance to Station: N/A
Agent Information: • Address: 9 Bridge Street, Belper, DE56 1AY
Full Description: Derbyshire Properties are pleased to offer for sale this well presented two bedroom semi detached house occupying quiet cul-de-sac location. The property benefits from mains gas central heating and briefly comprises of:- A newly fitted dining/kitchen and a living room to the ground floor and the first floor there are two bedrooms, a landing and bathroom. Externally the property benefits from gardens to the front and rear with a garage and driveway also to the rear elevation. We believe the property would ideally suit first time buyers and those looking to downsize and an immediate inspection should be undertaken.Living Room4.76m x 3.94m (15' 7" x 12' 11") Accessed via a double glazed sealed unit door from the front elevation, double glazed window, wall mounted radiator, decorative dado rail and coving, TV point, decorative wall lighting, open plan staircase to the 1st floor landing and internal doors leading to kitchen The feature focal point of the room is a wall mounted stainless steel electric fire with decorative surround, marble effect backdrop and raised hearth.Kitchen/Dining Room3.02m x 4.00m (9' 11" x 13' 1") This newly fitted kitchen mainly comprises of a range of modern wall and base mounted units with roll top work surfaces incorporating a single stainless steel sink drainer unit with mixer taps and splashback areas. Integrated appliances include electric oven, hob and stainless steel extractor hood. Integrated dishwasher and undercounter space and plumbing for washing machine. Space for fridge/freezer, part wall tiling, under cupboard lighting, tiled floor covering, wall mounted radiator and double glazed window and door to the rear elevation.First FloorLanding2.78m x 0.79m (9' 1" x 2' 7") Accessed via the living room with ceiling mounted loft access point and three internal doors providing access to both bedrooms and bathroom.Bedroom 13.68m x 3.96m (12' 1" x 13' 0") Located to the front elevation and having double glazed window, wall mounted radiator and range of fitted wardrobes providing high levels of storage and hanging space.Bedroom 22.15m x 2.20m (7' 1" x 7' 3") With double glazed window to the rear elevation and wall mounted radiator.Bathroom2.99m x 1.67m (9' 10" x 5' 6") This modern three piece bathroom suite comprises of a WC, pedestal wash hand basin and panelled bath with wall mounted shower and attachment over. Part tiling to walls, double glazed obscured window, tiled floor covering, decorative covering, wall mounted chrome heated towel rail and useful linen storage cupboard.OutsideTo the front aspect is a garden which is mainly laid to lawn with inset paved pathway. The rear garden offers a full width patio area, lawn, timber fenced, boundaries and door accessing the garage to the rear The detached garage and parking space is accessed to the rear of the property. Disclaimer 1. MONEY LAUNDERING REGULATIONS - Intending purchasers will be asked to produce identification documentation at a later stage and we would ask for your co-operation in order that there will be no delay in agreeing the sale.2: These particulars do not constitute part or all of an offer or contract.3: The measurements indicated are supplied for guidance only and as such must be considered incorrect.4: Potential buyers are advised to recheck the measurements before committing to any expense.5: Derbyshire Properties have not tested any apparatus, equipment, fixtures, fittings or services and it is the buyers interests to check the working condition of any appliances.6: Derbyshire Properties have not sought to verify the legal title of the property and the buyers must obtain verification from their solicitor.BrochuresBrochure 1
Location
Address
Queens View Drive , Waingroves , Ripley, DE5
City
Ripley
Features And Finishes
Modern Semi Detached House, Gas Central Heating & Double Glazing, Newly Fitted Kitchen, 2 Bedrooms, 1 Reception Room, Gardens To Front And Rear, Drive And Detached Garage, Quiet Cul-De-Sac Location, Ideal First Home, View Without Delay, COUNCIL TAX BAND A
Legal Notice
Our comprehensive database is populated by our meticulous research and analysis of public data. MirrorRealEstate strives for accuracy and we make every effort to verify the information. However, MirrorRealEstate is not liable for the use or misuse of the site's information. The information displayed on MirrorRealEstate.com is for reference only.
Real Estate Broker
Derbyshire Properties, Belper
Brokerage
Derbyshire Properties, Belper
Profile Brokerage WebsiteTop Tags
2 Bedrooms 1 Reception RoomLikes
0
Views
13
Related Homes
