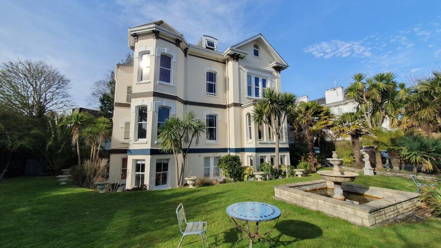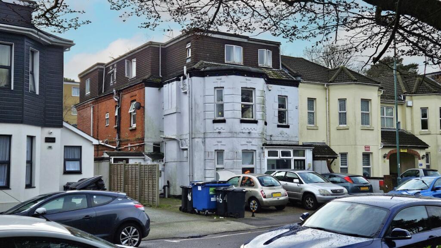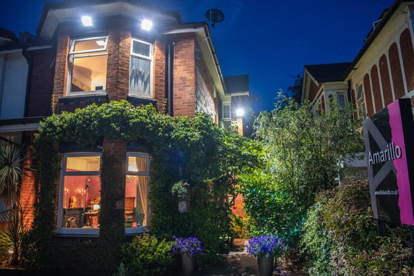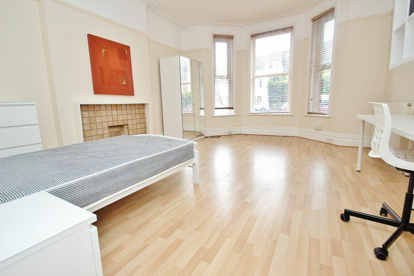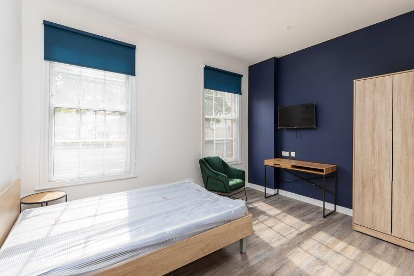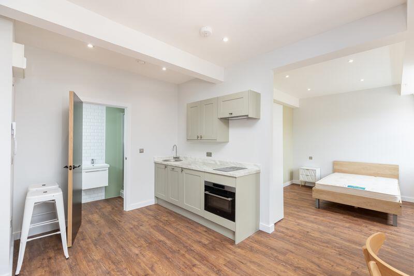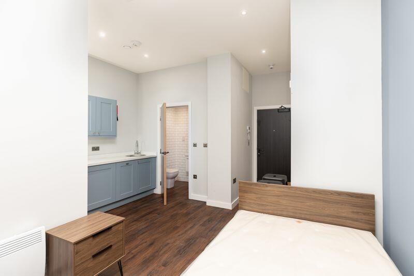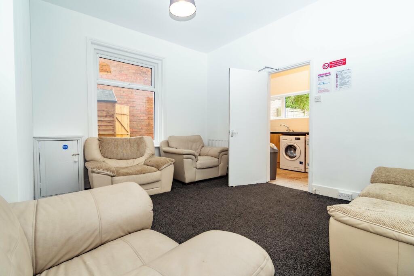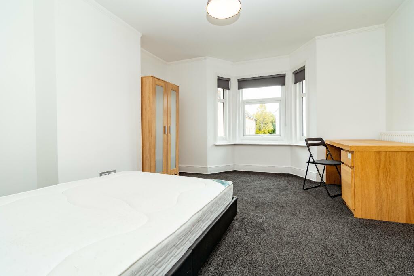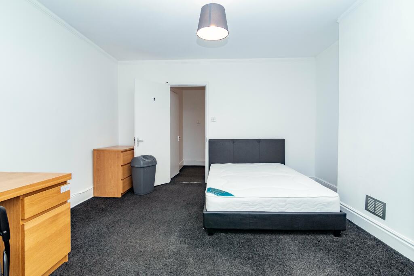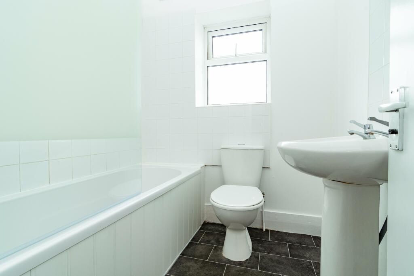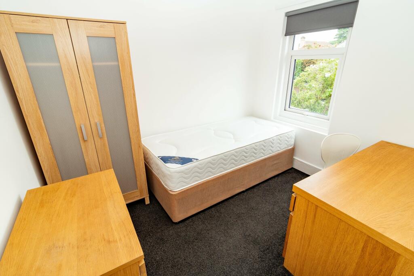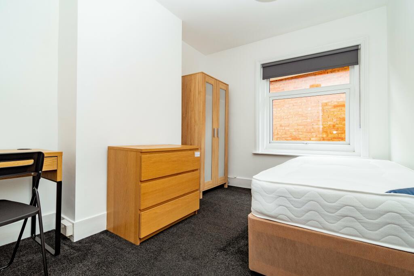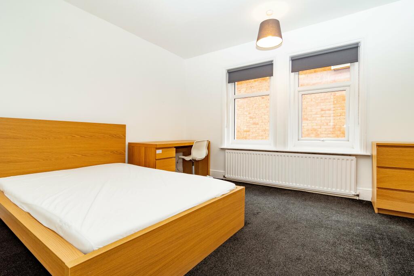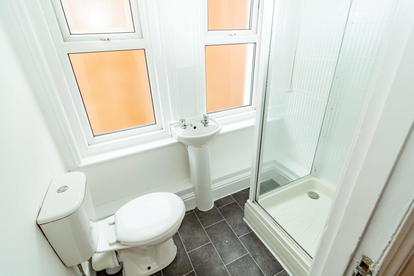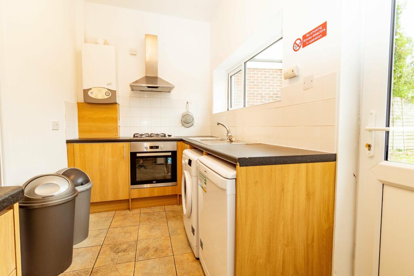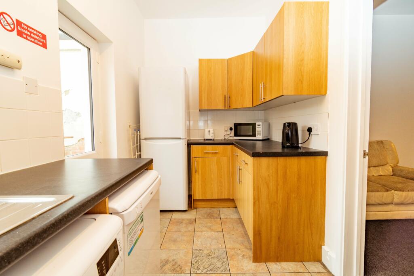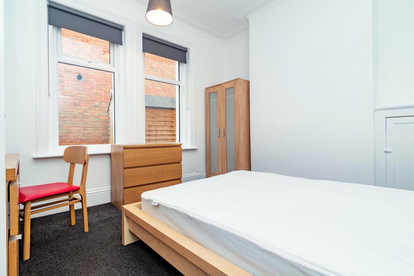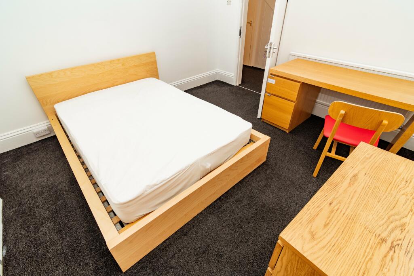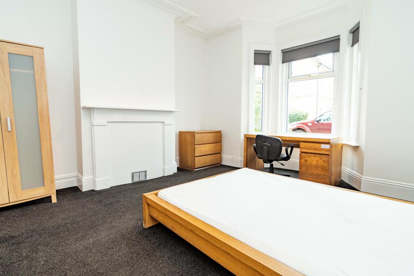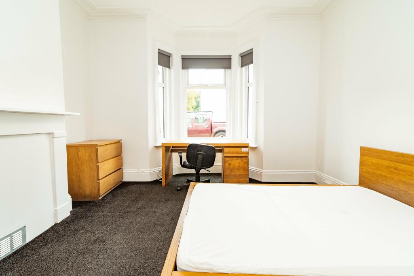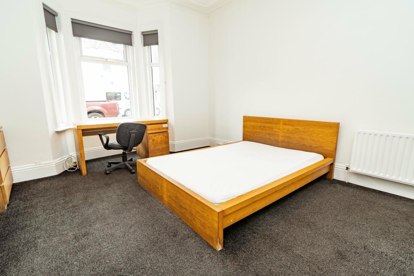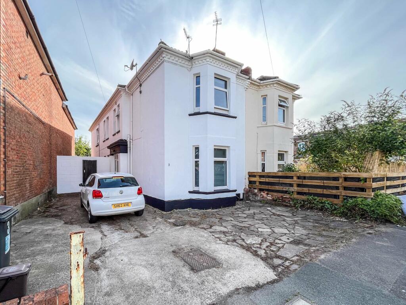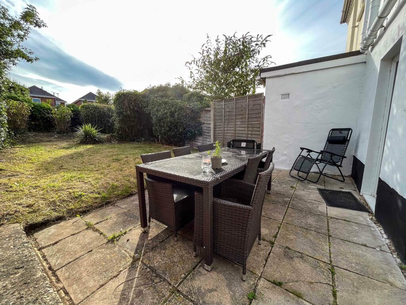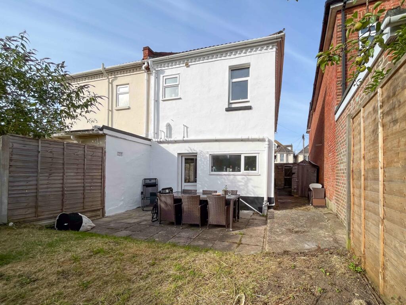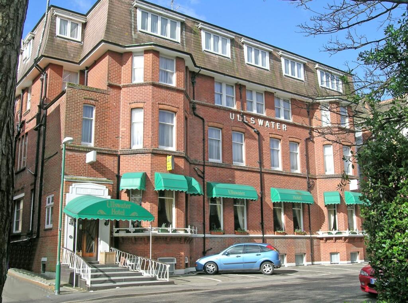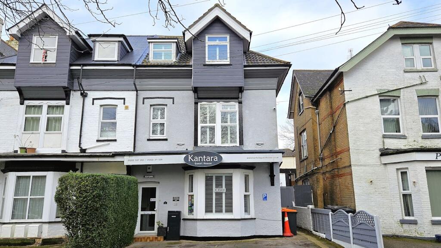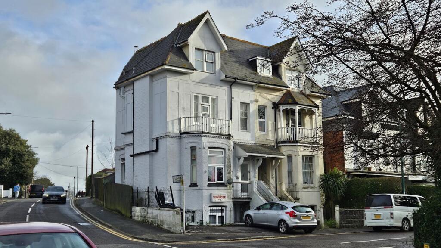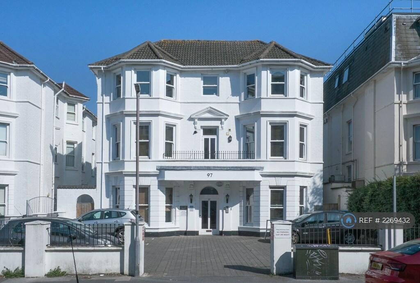Queensland Road, Bournemouth,
For Sale : GBP 425000
Details
Bed Rooms
6
Property Type
House
Description
Property Details: • Type: House • Tenure: N/A • Floor Area: N/A
Key Features: • Six bedrooms • HMO Licensed • Tenant in situ • Investment Opportunity • Driveway • Private Garden • Freehold
Location: • Nearest Station: N/A • Distance to Station: N/A
Agent Information: • Address: 4 Yelverton Road, Bournemouth, BH1 1DF
Full Description: MRKT Property Experts are pleased to present this six-bedroom licenced HMO. Set nearby to amenities on Christchurch Road, Pokesdown Train Station, AECC College (Health Sciences University) and Southbourne Grove the property is in bustling area with good facilities. It is also a short walk to the beach.The external aspects of the property have recently been replenished (June 2023), and the property has a large concrete driveway which would fit 2-3 cars, and grass garden at the rear. Currently the property is set up with two large bedrooms downstairs, and a living area which leads to the kitchen. Upstairs there are a further four bedrooms of mixed sizes, three have been used as doubles and one currently as a single (see floorplan), a shower room and bathroom.The property has been well-maintained by its current owner, and needs little work internally and has been well looked after by the student occupiers. The property has also been managed by our lettings team for the past five years. Since 2020, the property has been occupied by students from the nearby and highly renowned AECC Chiropractic College and was previously let on a room basis. There is a tenancy in place for 2024/25 on a 12-month AST to August 2025. This allows a purchaser to begin earning rental income straight away. The rent is £3000pcm – excluding bills. This would indicate a gross annual yield of 6%+Being a fully-licenced the property has all its relevant compliance certificates. Further information -Windows were upgraded in c.2013.In 2018 the owner made enquiries in regards to extending the property with XSPACE Architectural Services in Poole, and rough drawings were made for rear ground floor extension to create a lounge. This was on the basis that the adjoining property had an extension of similar proportions. If explored further there may be the possibility increase the number of rooms to create a 7-bed dwelling plus ensuite. It is advisable if you are looking to carry out such plans to carry out your own due diligence and planning consulatation.Council tax - CGF Reception Bedroom 1 (Ground Floor)4.40m ( 14'6'') x 2.66m ( 8'9'')GF Reception Bedroom 2 (Ground Floor)3.12m ( 10'3'') x 2.76m ( 9'1'')Reception Room14.04m ( 46'1'') x 2.06m ( 6'10'')Kitchen (Ground Floor)14.40m ( 47'3'') x 1.68m ( 5'7'')Bedroom 3 (First Floor)4.40m ( 14'6'') x 2.64m ( 8'8'')Bedroom 4 (First Floor)3.14m ( 10'4'') x 1.96m ( 6'6'')Bedroom 5 (First Floor)3.14m ( 10'4'') x 1.34m ( 4'5'')Bedroom 6 (First Floor)3.14m ( 10'4'') x 1.54m ( 5'1'')Shower Room1.16m ( 3'10'') x 1.04m ( 3'5'')Bathroom3.54m ( 11'8'') x 1.68m ( 5'7'')BrochuresProperty Brochure
Location
Address
Queensland Road, Bournemouth,
City
Bournemouth
Features And Finishes
Six bedrooms, HMO Licensed, Tenant in situ, Investment Opportunity, Driveway, Private Garden, Freehold
Legal Notice
Our comprehensive database is populated by our meticulous research and analysis of public data. MirrorRealEstate strives for accuracy and we make every effort to verify the information. However, MirrorRealEstate is not liable for the use or misuse of the site's information. The information displayed on MirrorRealEstate.com is for reference only.
Real Estate Broker
MRKT Property Experts, Bournemouth
Brokerage
MRKT Property Experts, Bournemouth
Profile Brokerage WebsiteTop Tags
Likes
0
Views
19
Related Homes
