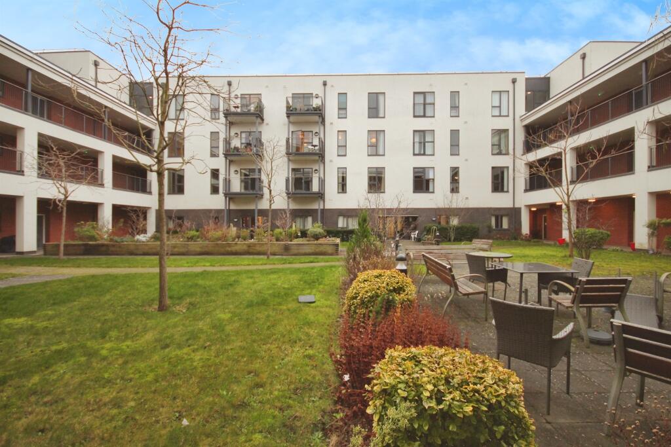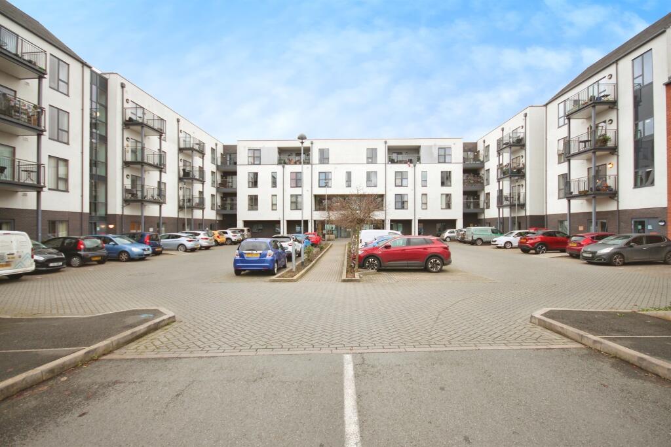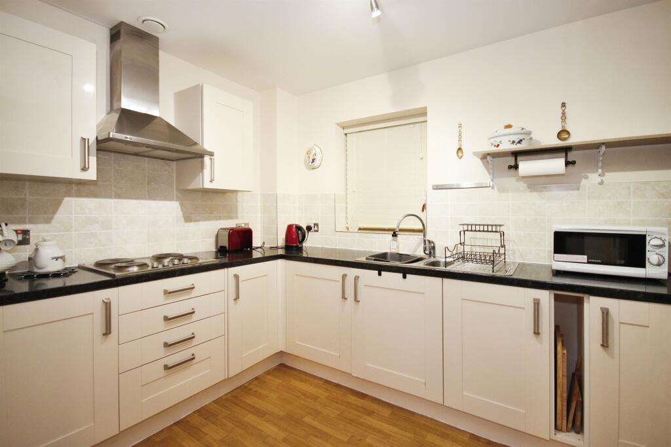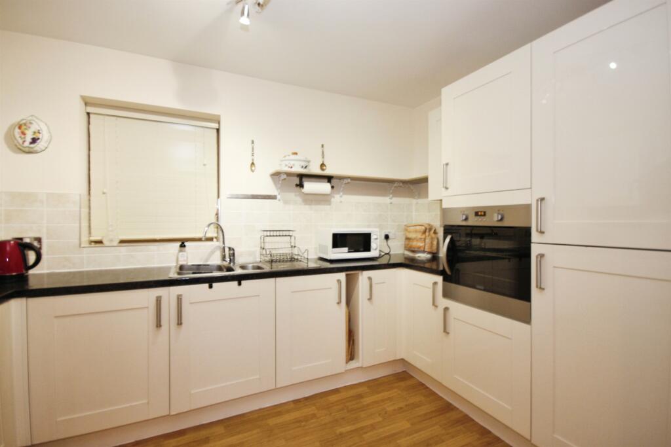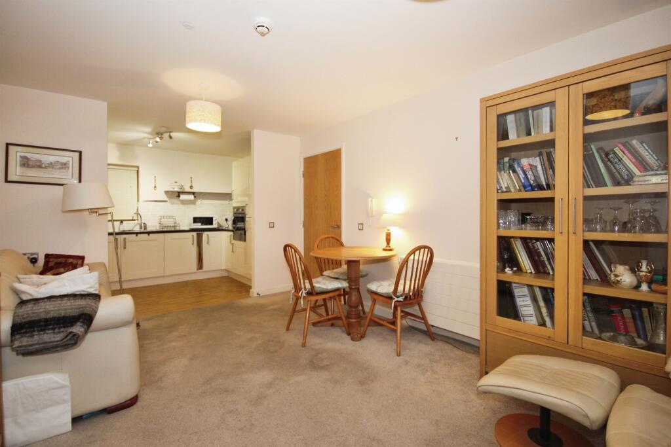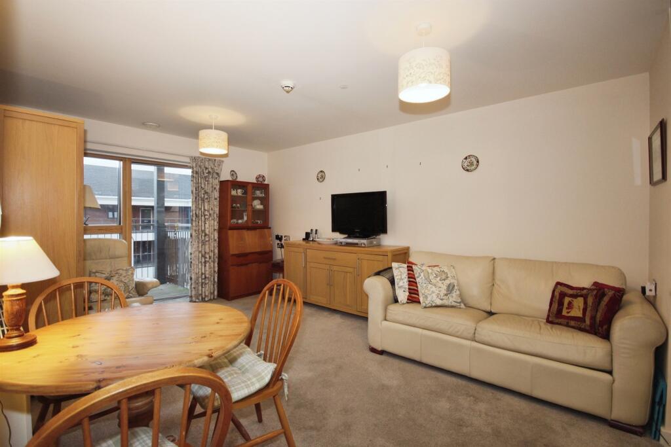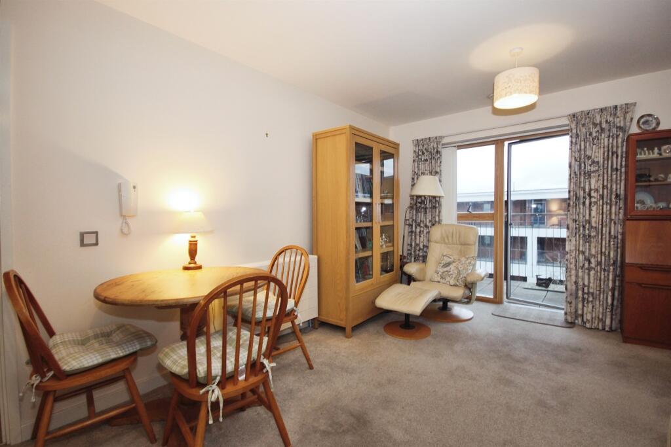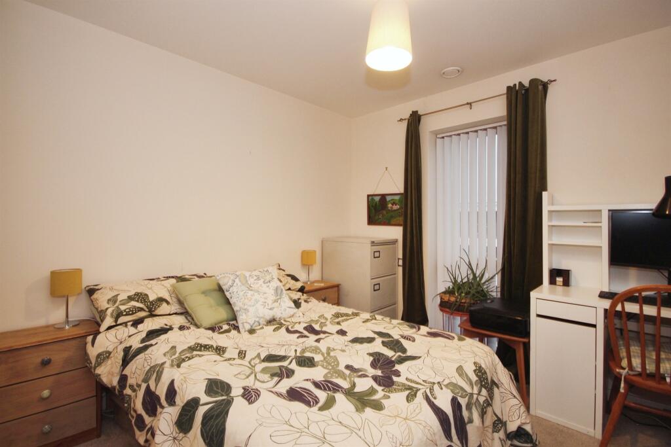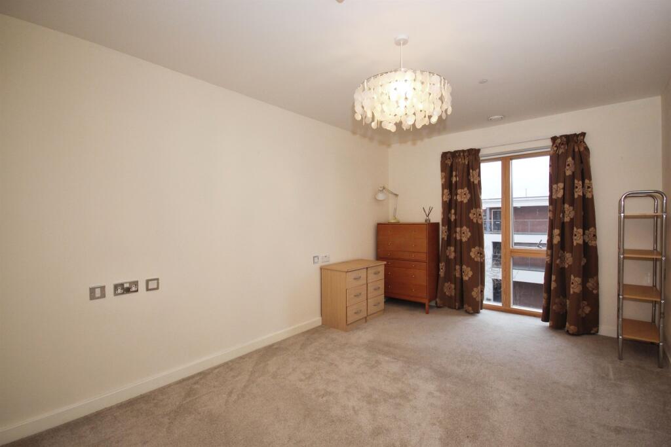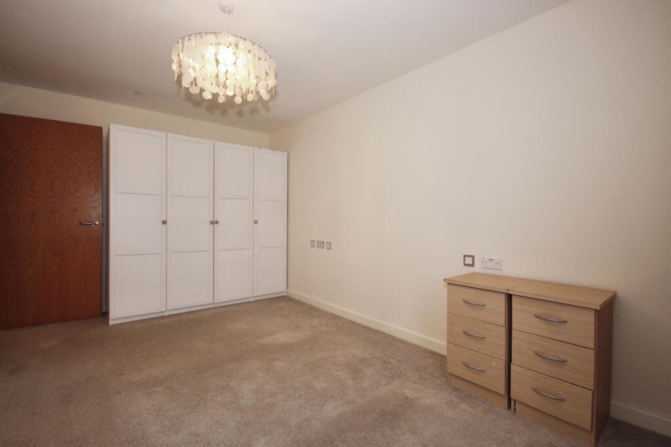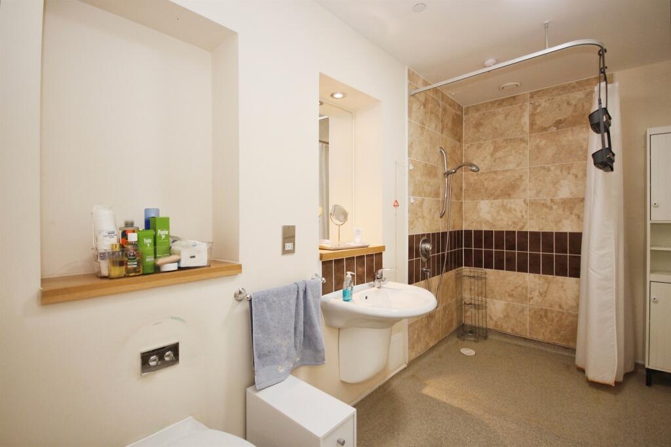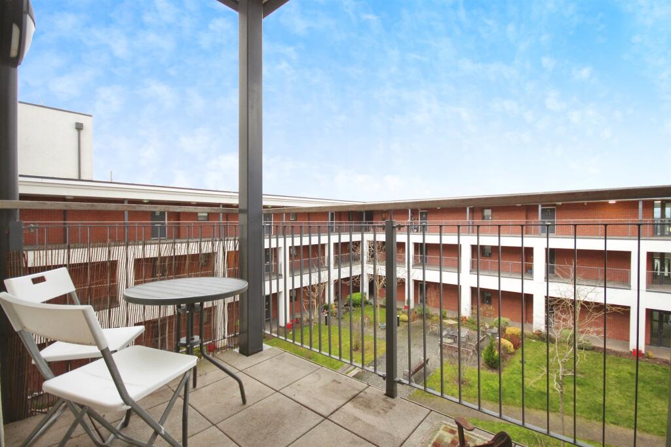Queensway, Leamington Spa
For Sale : GBP 230000
Details
Bed Rooms
2
Bath Rooms
1
Property Type
Apartment
Description
Property Details: • Type: Apartment • Tenure: N/A • Floor Area: N/A
Key Features: • OVER 55'S DEVELOPMENT • TWO DOUBLE BEDROOM APARTMENT • WIDE VARIETY OF ON SITE FACILITIES • BALCONY OVERLOOKING GARDENS • COMMUNAL PARKING • OPEN PLAN KITCHEN LIVING DINING ROOM • WITHIN EASY REACH OF LEAMINGTON SPA SHIRES RETAIL PARK
Location: • Nearest Station: N/A • Distance to Station: N/A
Agent Information: • Address: 7-8 Euston Place, Leamington Spa, CV32 4LL
Full Description: SUMMARY** OVER 55's RETIREMENT APARTMENT** Benefiting from a wide variety of communal facilities this modern two double bedroom apartment is ideally located overlooking the communal gardens.DESCRIPTIONImmaculate two double bedroom second floor apartment located within the sought after development of Queensway Court. Offering spacious accommodation and overlooking gardens the apartment briefly comprises, welcoming entrance hall, modern kitchen, lounge dining room with access to the balcony, two double bedrooms and a wet room. externally the building benefits from well maintained communal gardens and communal parking to the front and rear.Queensway Court provides a wide array of communal facilities to suit every lifestyle. This includes a restaurant, bar, terrace, hairdressers, communal reception rooms, laundry etc. The development also provides an on-site manager, assisted living and additional care and assistance packages if needed. In additional there are further local amenities within easy reach including Aldi and the Leamington Spa Shire's retail park with a range of shops including M&S food hall and coffee shops.Communal Entrance Well-maintained, communal entrance hallway, with access to site facilities such as the hairdressers and cafe. Lifts leading to first floor.Entrance Hallway Welcoming entrance hallway, having a built-in cupboard, an electric radiator and doors to all rooms.Lounge/Dining 11' 3" x 16' ( 3.43m x 4.88m )Spacious, light and airy lounge/dining. Comprising an electric radiator and a sliding door to the balcony which overlooks the communal gardens.Kitchen 7' 2" x 11' 3" ( 2.18m x 3.43m )Fitted with wall and base units with complementary work surfaces over and tiling to the splash back areas, incorporating a stainless steel sink and drainer unit. There is an eye-level electric oven, electric hob with cooker hood over and an integrated fridge/freezer. With a double glazed window to front elevation.Bedroom One 16' 3" x 9' 9" ( 4.95m x 2.97m )Generously sized double bedroom having an electric radiator and a double glazed window to rear elevation.Bedroom Two 11' 9" max into door recess x 9' 11" ( 3.58m max into door recess x 3.02m )Double bedroom having an electric radiator and a double glazed window to rear elevation.Wet Room Fitted with a three piece suite comprising a wash hand basin, an electric shower walk in shower, low level W/C, a shaver point, electric radiator and an extractor fan.Parking Communal parking to front and rear.Lease Details The property is being sold at a 99% share as part of the shared ownership scheme. The lease term is 125 years from 4th August 2014. The property is subject to monthly management costs which are; Basic Rent - £9.15 (on the remaining 1%), Ground Rent - £12.50, Service Charge - £407.64, Supporting people - £61.22 and Water Rates - £9.19. Any agreed sale is subject to Housing Association eligibility criteria and to contact the branch for more details.Agent's Note The sale of this Property is subject to Grant of Probate. Please seek an update from the Branch with regards to the potential time frames involved.We currently hold lease details as displayed above, should you require further information please contact the branch. Please note additional fees could be incurred for items such as leasehold packs.1. MONEY LAUNDERING REGULATIONS - Intending purchasers will be asked to produce identification documentation at a later stage and we would ask for your co-operation in order that there will be no delay in agreeing the sale. 2: These particulars do not constitute part or all of an offer or contract. 3: The measurements indicated are supplied for guidance only and as such must be considered incorrect. 4: Potential buyers are advised to recheck the measurements before committing to any expense. 5: Connells has not tested any apparatus, equipment, fixtures, fittings or services and it is the buyers interests to check the working condition of any appliances. 6: Connells has not sought to verify the legal title of the property and the buyers must obtain verification from their solicitor.BrochuresPDF Property ParticularsFull Details
Location
Address
Queensway, Leamington Spa
City
Queensway
Features And Finishes
OVER 55'S DEVELOPMENT, TWO DOUBLE BEDROOM APARTMENT, WIDE VARIETY OF ON SITE FACILITIES, BALCONY OVERLOOKING GARDENS, COMMUNAL PARKING, OPEN PLAN KITCHEN LIVING DINING ROOM, WITHIN EASY REACH OF LEAMINGTON SPA SHIRES RETAIL PARK
Legal Notice
Our comprehensive database is populated by our meticulous research and analysis of public data. MirrorRealEstate strives for accuracy and we make every effort to verify the information. However, MirrorRealEstate is not liable for the use or misuse of the site's information. The information displayed on MirrorRealEstate.com is for reference only.
Real Estate Broker
Connells, Leamington Spa
Brokerage
Connells, Leamington Spa
Profile Brokerage WebsiteTop Tags
communal parkingLikes
0
Views
52
Related Homes
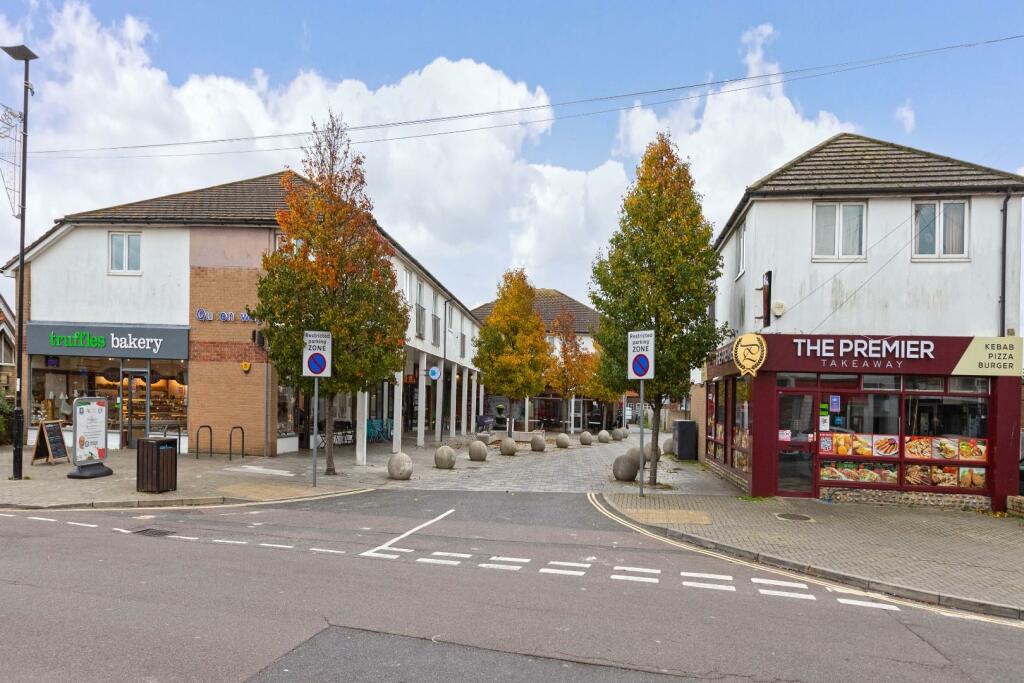
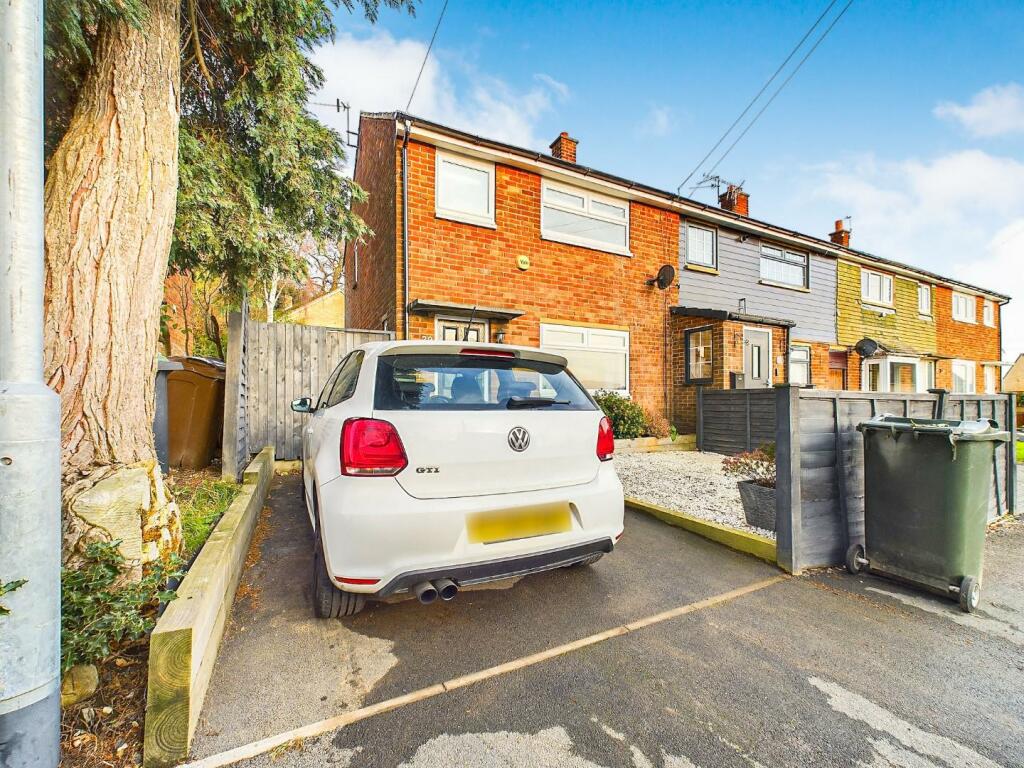
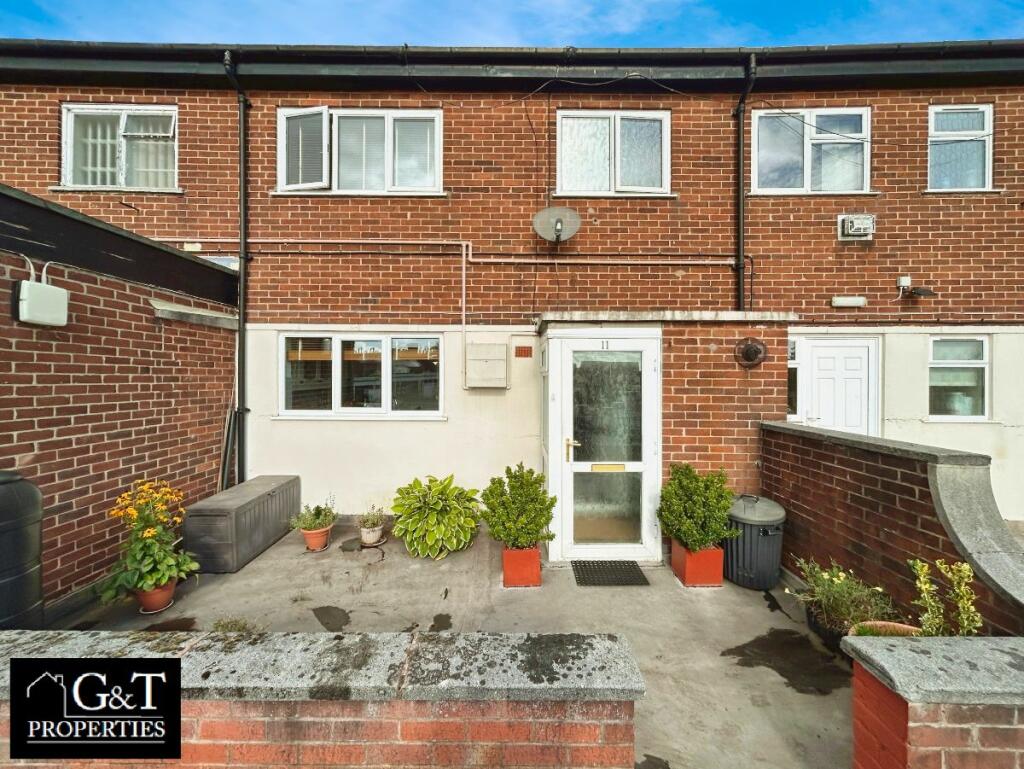
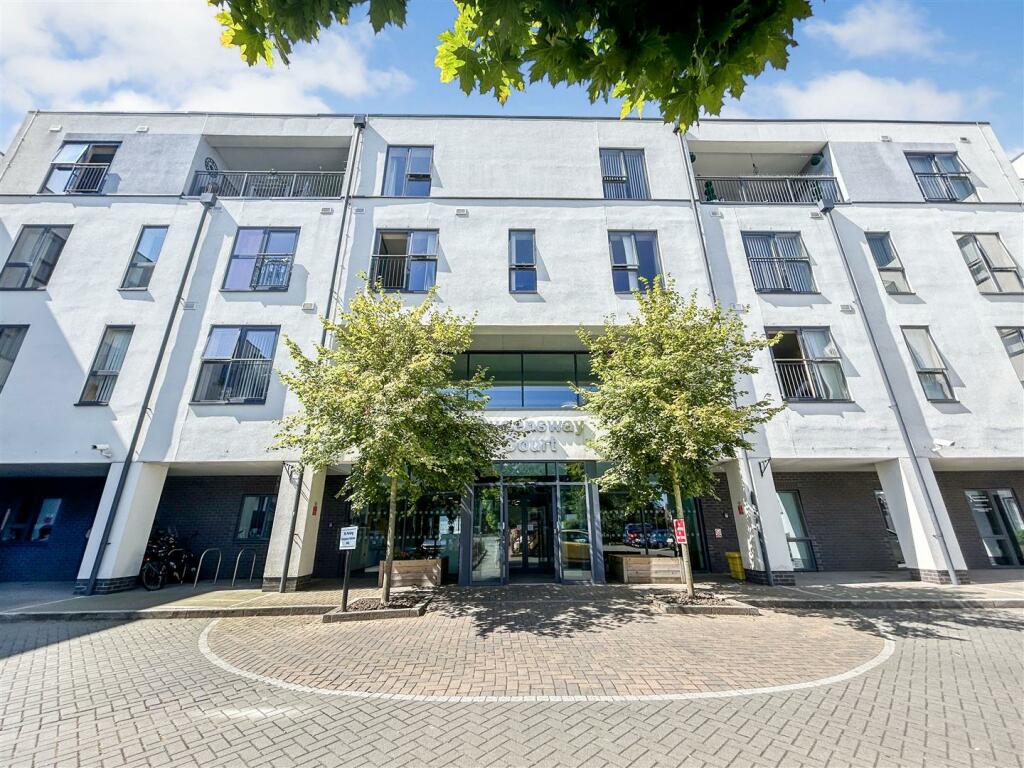


7 SMITH CRES 416, Toronto, Ontario, M8Z0G3 Toronto ON CA
For Rent: CAD2,900/month


