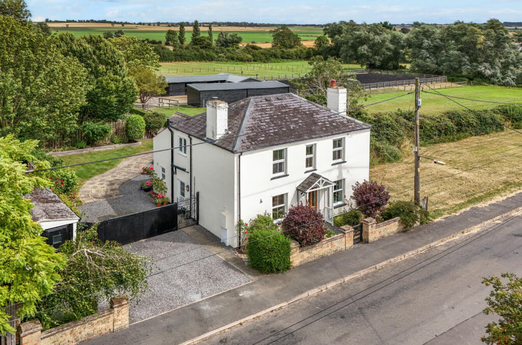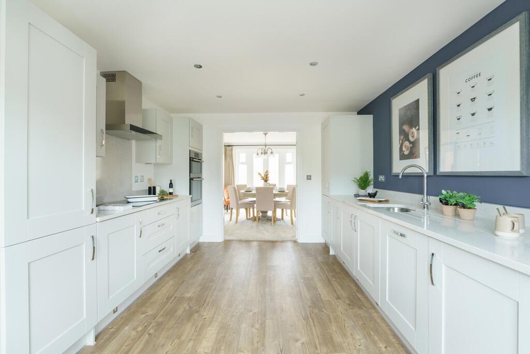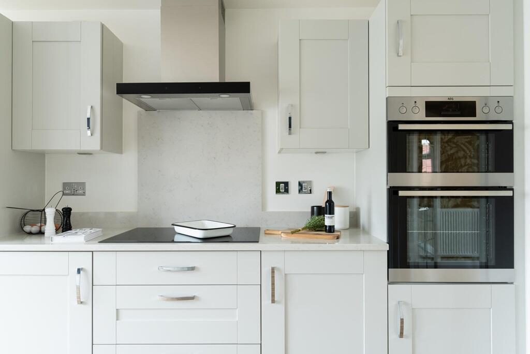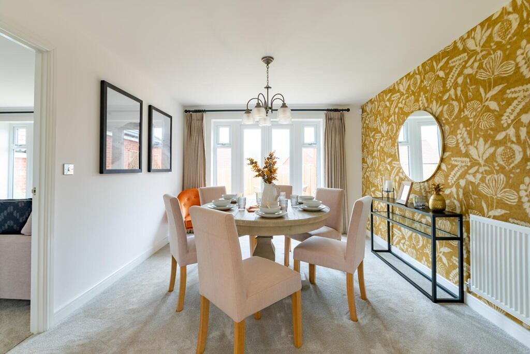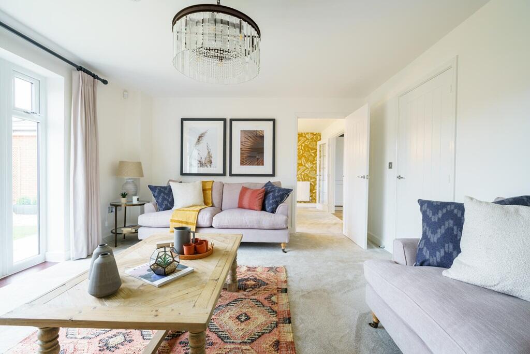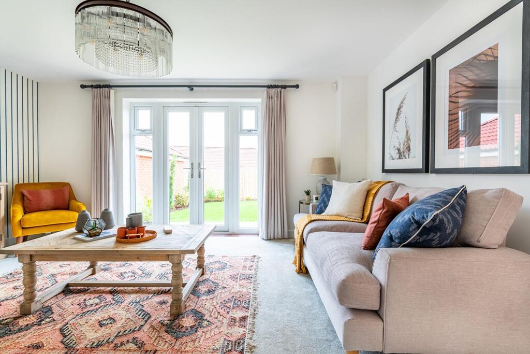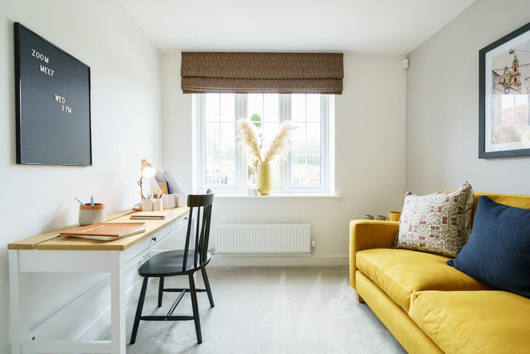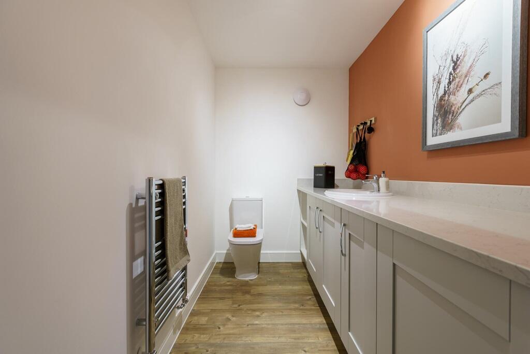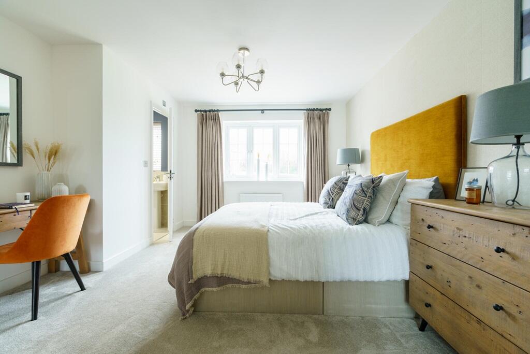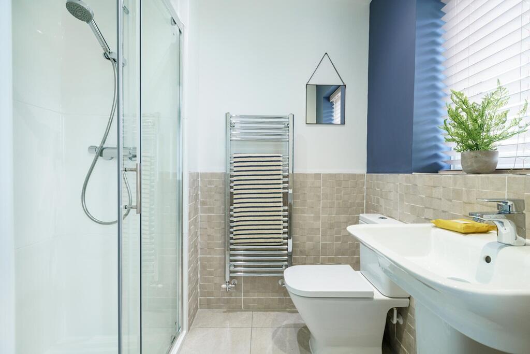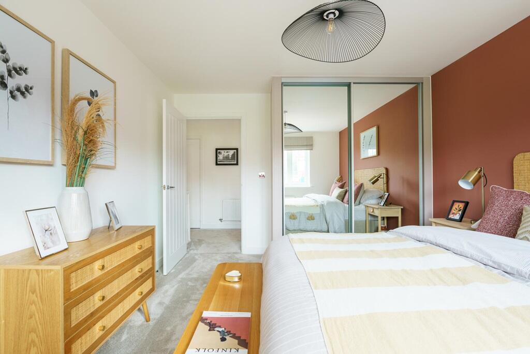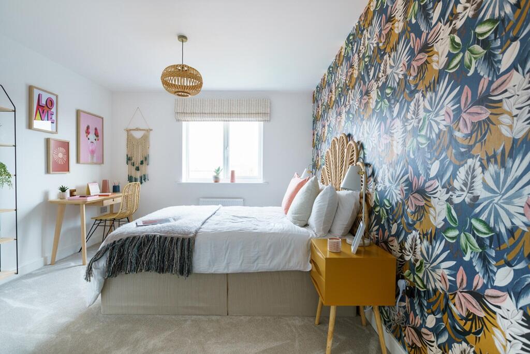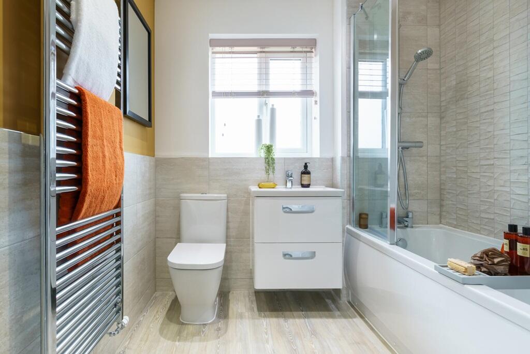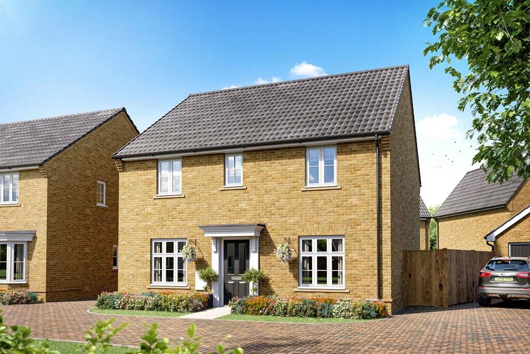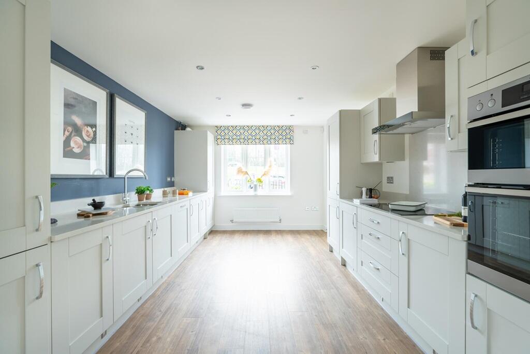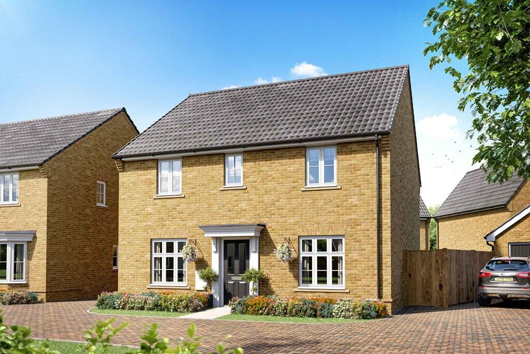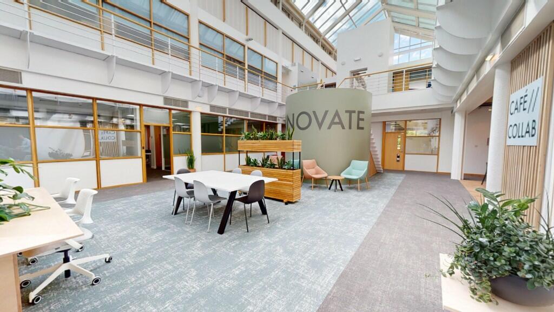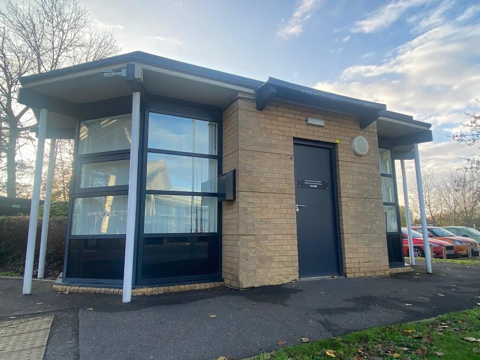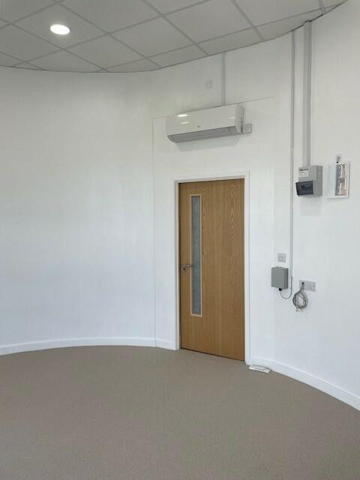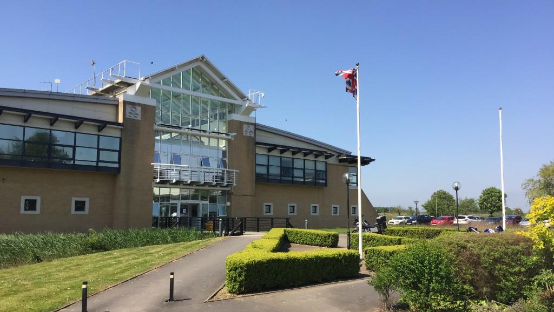Quince Way, Ely, Cambridgeshire, CB6 2YL
For Sale : GBP 560000
Details
Property Type
Detached
Description
Property Details: • Type: Detached • Tenure: N/A • Floor Area: N/A
Key Features: • Great private drive location • Single garage & 2 parking spaces • Modern fitted kitchen with lots of storage • Double doors from dining room & lounge open out to the garden • Dedicated home office or playroom for the kids • 4 double bedrooms, one with an en-suite shower room • Combined cloakroom/utility for laundry • South-east facing garden • Show Home available to view for inspiration- book an appointment • You can personalise this home with optional upgrades
Location: • Nearest Station: N/A • Distance to Station: N/A
Agent Information: • Address: Quince Way, Ely, Cambridgeshire, CB6 2YL
Full Description: Plot 131 | The Marford | Lantern Croft Easymover - Easymover is available here, which means you could provisionally reserve a new Taylor Wimpey home at this development - even if you haven't sold your existing property. - And that's not all. With easymover, we'll make your house move as stress free as possible. We'll liaise with your estate agent on your behalf, we'll pay their fees and we'll manage the whole house selling process - making your life so much easier! Take a look at our easymover page for more information.Terms and conditions apply to the Easymover scheme. This traditional double-fronted home has a spacious layout and is the ideal family home. Located on a private drive, this home has a single garage & 2 parking spaces and a south-east facing garden. We have a beautiful Marford show home available to view- book your viewing today.Inside, the contemporary fitted kitchen leads through double doors to the dining room, which opens out to the rear garden. With the added benefit of the dining room and lounge being connected and with a further set of double doors to the garden, this gives you the option to open up all rooms and enjoy the sociable space when hosting a family BBQ or Christmas lunch.The Marford is a wonderful choice for families, and with 4 double bedrooms and space for added storage, coupled with a spacious ground floor layout, it's easy to see why.Tenure: FreeholdEstate management fee: £0.00Council Tax Band: TBC - Council Tax Band will be confirmed by the local authority on completion of the propertyRoom DimensionsGround FloorKitchen - 4.79m x 3.32m, 15'9" x 10'11"Dining Room - 3.91m x 3.26m, 12'10" x 10'8"Lounge - 4.76m x 3.91m, 15'8" x 12'10"Study Family Room - 3.04m x 2.66m, 10'0" x 8'9"First FloorBedroom 1 - 4.91m x 3.64m max, 16'2" x 12'0" maxBedroom 2 - 4.00m x 3.32m, 13'2" x 10'11"Bedroom 3 - 4.72m max x 3.23m max, 15'6" max x 10'7" maxBedroom 4 - 3.80m x 2.55m, 12'6" x 8'4"BrochuresLantern Croft Brochure
Location
Address
Quince Way, Ely, Cambridgeshire, CB6 2YL
City
Cambridgeshire
Features And Finishes
Great private drive location, Single garage & 2 parking spaces, Modern fitted kitchen with lots of storage, Double doors from dining room & lounge open out to the garden, Dedicated home office or playroom for the kids, 4 double bedrooms, one with an en-suite shower room, Combined cloakroom/utility for laundry, South-east facing garden, Show Home available to view for inspiration- book an appointment, You can personalise this home with optional upgrades
Legal Notice
Our comprehensive database is populated by our meticulous research and analysis of public data. MirrorRealEstate strives for accuracy and we make every effort to verify the information. However, MirrorRealEstate is not liable for the use or misuse of the site's information. The information displayed on MirrorRealEstate.com is for reference only.
Related Homes
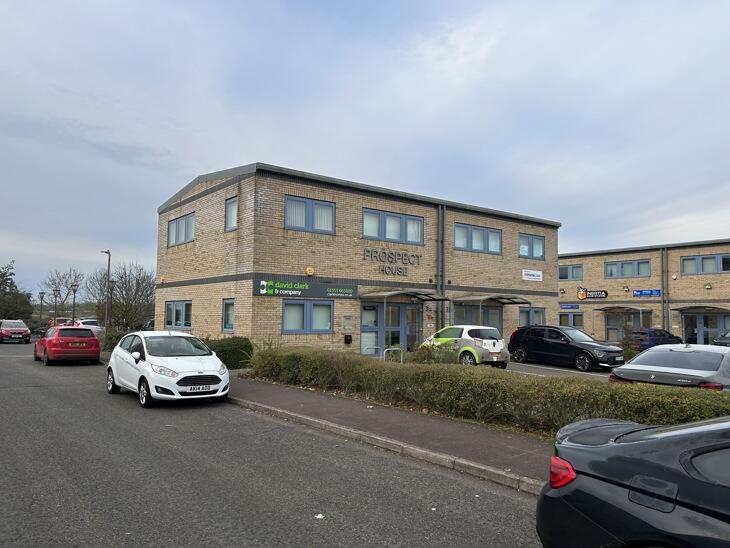

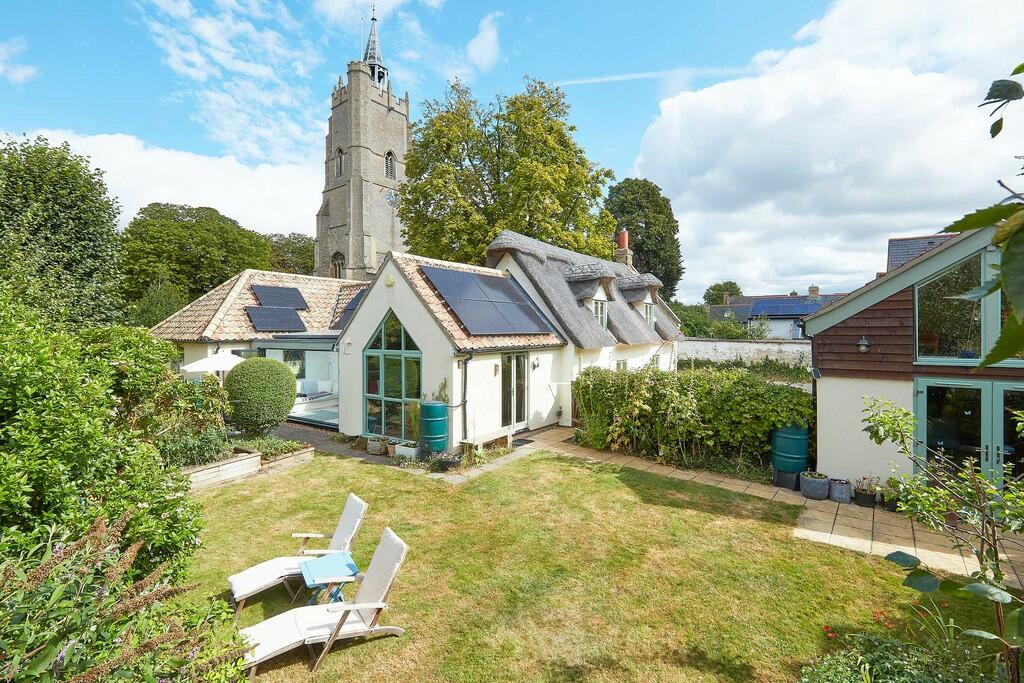
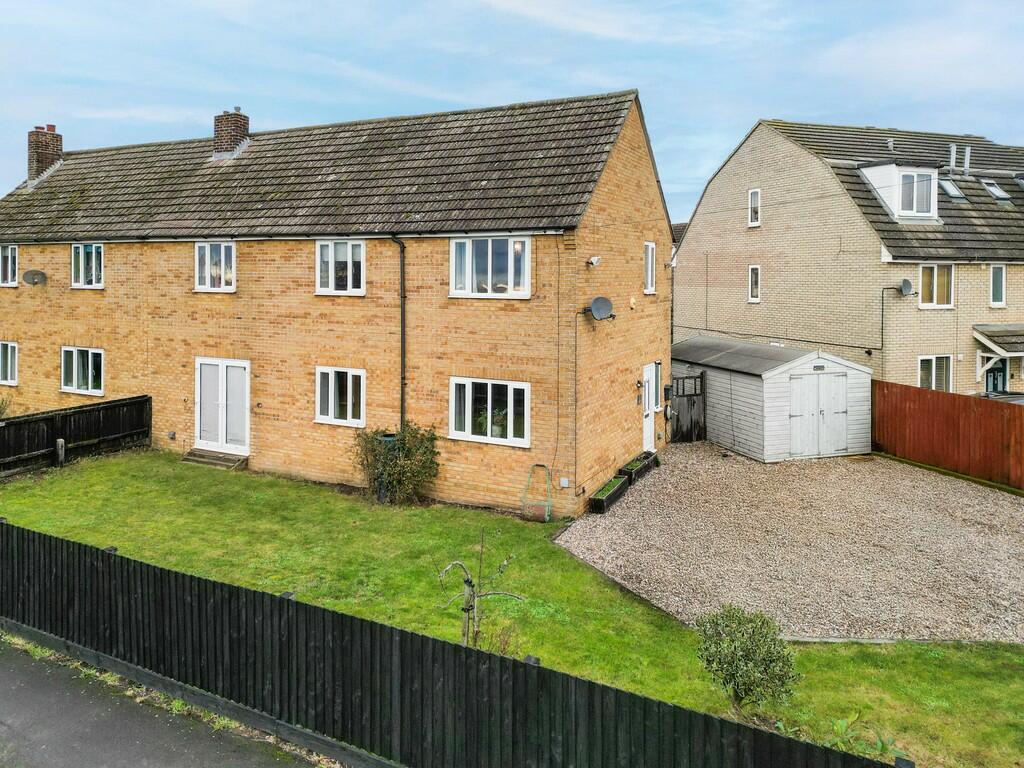
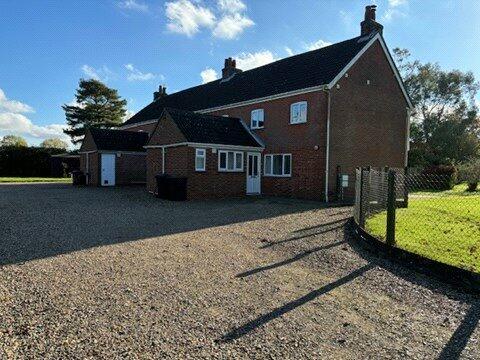


Ramsey Road, Warboys, Huntingdon, Cambridgeshire, PE28
For Sale: EUR1,053,000
