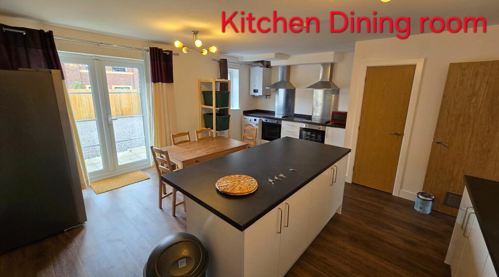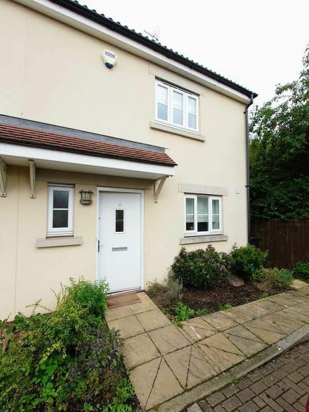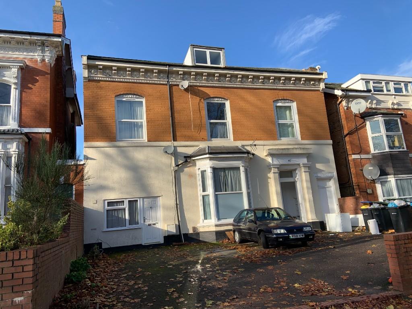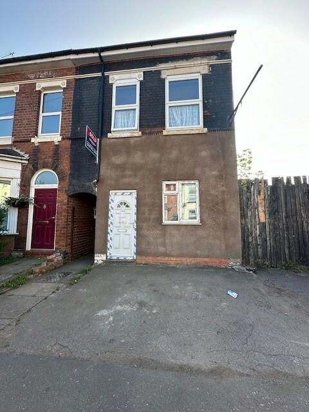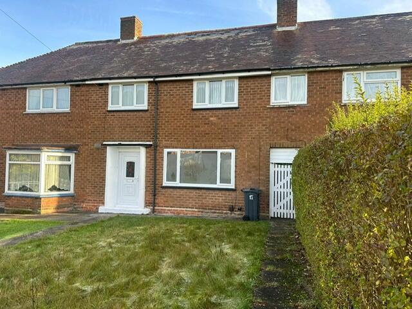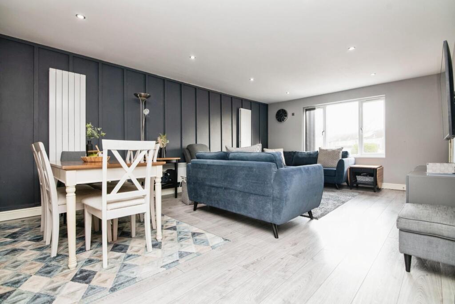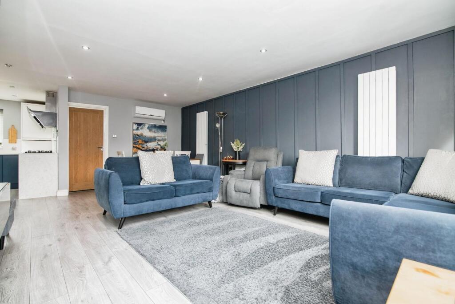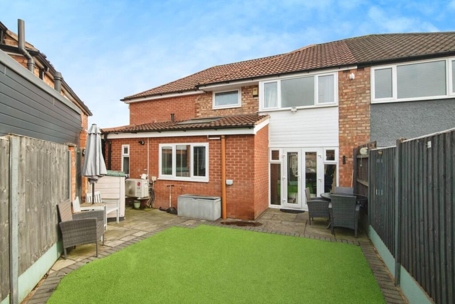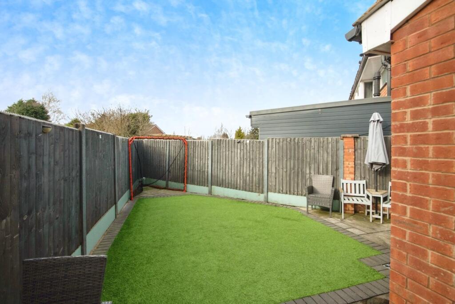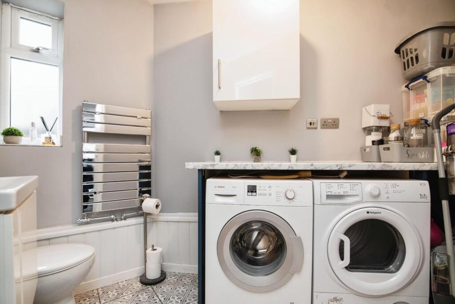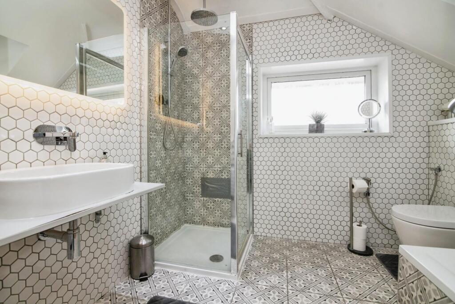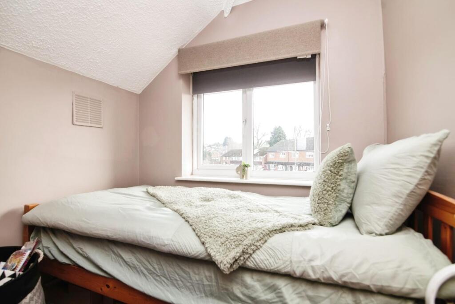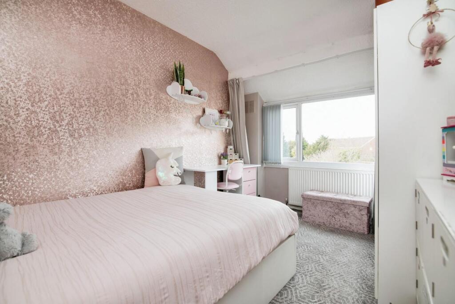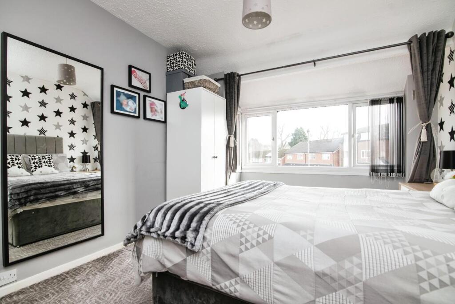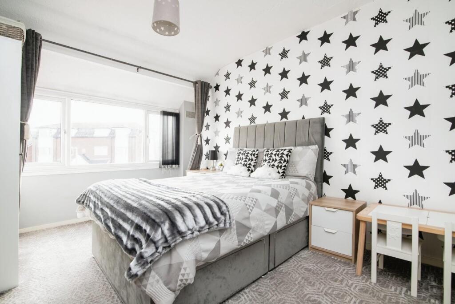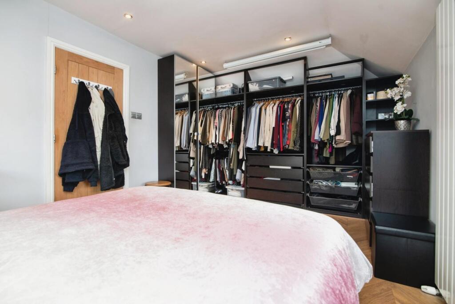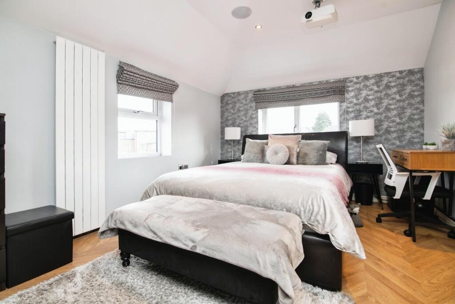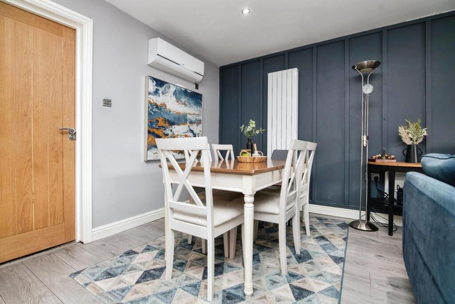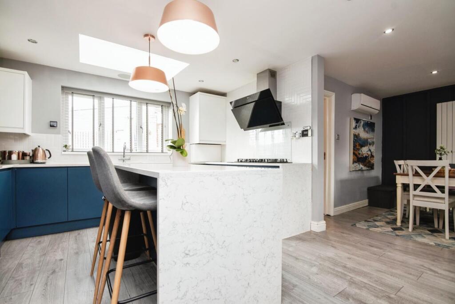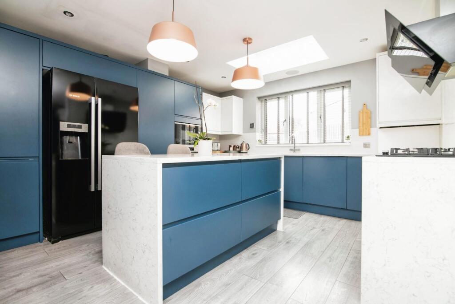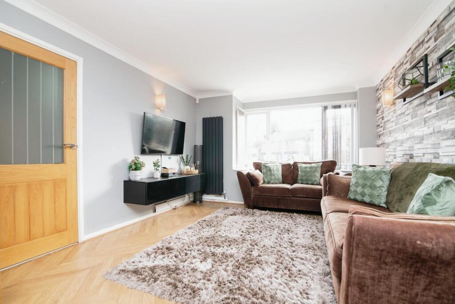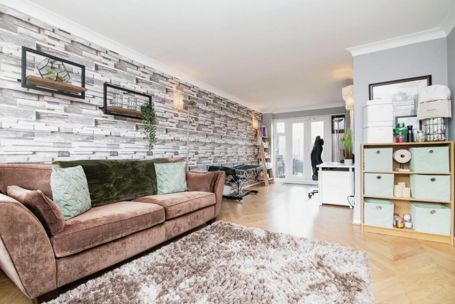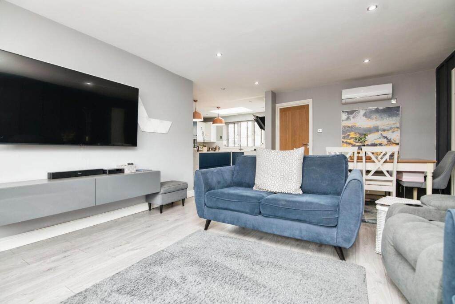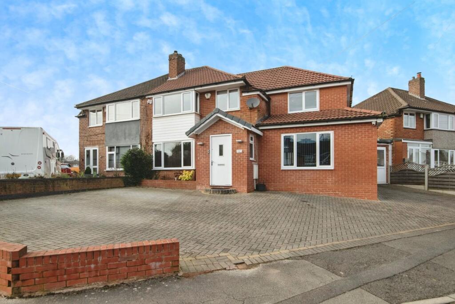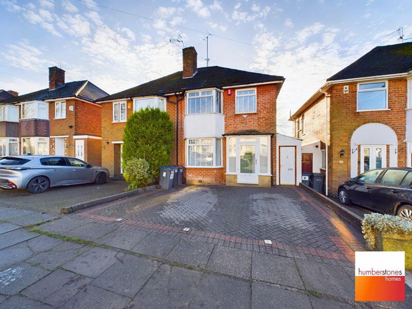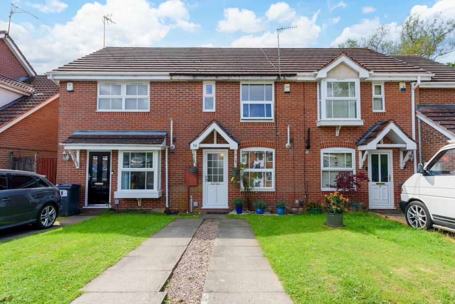Quinton Close, Solihull
For Sale : GBP 430000
Details
Bed Rooms
4
Bath Rooms
1
Property Type
Semi-Detached
Description
Property Details: • Type: Semi-Detached • Tenure: N/A • Floor Area: N/A
Key Features: • Extended Semi-Detached • Four Bedrooms • High Spec • Great Location • New Roof In 2019 • Air Conditioning • Newly Fitted Kitchen • Parking For Multiple Cars
Location: • Nearest Station: N/A • Distance to Station: N/A
Agent Information: • Address: 163 High Street, Solihull, B91 3ST
Full Description: Situated at the start of a quiet cul-de-sac, this impressive four-bedroom extended semi-detached property offers a fantastic opportunity and must be viewed internally to fully appreciate its features. The home has been well-maintained and benefits from gas central heating, double glazing, brand new roof fitted in 2019 as part of the extension works and the added advantage of a superb luxury-fitted kitchen. The property also boasts two spacious family rooms with both featuring air conditioning and French doors that open out to the beautifully landscaped rear garden." The accommodation briefly comprises: entrance hall, living room, large open-plan kitchen and family room, utility area, four bedrooms, bathroom, and off-road parking to the front.Living Room - Double-glazed window to the front elevation, herringbone flooring, wall-mounted lights, radiator, and French doors leading to the garden.Family Room - Double-glazed window to the front elevation, ceiling spotlights, laminate flooring, wood panelling to the walls, radiator, and door leading to the utility.Kitchen - A beautifully designed kitchen featuring a double-glazed window to the rear, a stylish range of wall and base units complemented by quartz work surfaces and a central island. Integrated appliances include a gas hob with extractor fan, electric oven, microwave, and plumbing provision for a fridge freezer. The space is enhanced by ceiling spotlights and a skylight, allowing for an abundance of natural light."Utility - Featuring a double-glazed window to the rear, plumbing for a washing machine, tiled flooring, a chrome heated towel rail, low flush WC, hand wash basin, and a convenient storage cupboard.Bedroom One - Boasting double-glazed windows to both the front and side elevations, this space is further enhanced by ceiling spotlights, a radiator, stylish herringbone flooring, and built-in storage units.Bedroom Two - Featuring a double-glazed window to the front elevation, ceiling light point, radiator, and fully carpeted throughoutBedroom Three - Featuring a double-glazed window to rear elevation, ceiling light point, radiator, and fully carpeted throughoutBedroom Four - Double-glazed window to the front elevation, ceiling light point, radiator, and fully carpeted throughoutFamily Bathroom - A stunning family bathroom featuring a double-glazed window to the rear elevation, shower cubicle, panelled bath, hand wash basin with chrome tap, low flush WC, and tiled flooring.Garden - A private rear garden featuring low-maintenance artificial grass with a drainage system in place, a patio area, and secure boundary fencingBrochuresQuinton Close, Solihull
Location
Address
Quinton Close, Solihull
City
Quinton Close
Features And Finishes
Extended Semi-Detached, Four Bedrooms, High Spec, Great Location, New Roof In 2019, Air Conditioning, Newly Fitted Kitchen, Parking For Multiple Cars
Legal Notice
Our comprehensive database is populated by our meticulous research and analysis of public data. MirrorRealEstate strives for accuracy and we make every effort to verify the information. However, MirrorRealEstate is not liable for the use or misuse of the site's information. The information displayed on MirrorRealEstate.com is for reference only.
Related Homes
