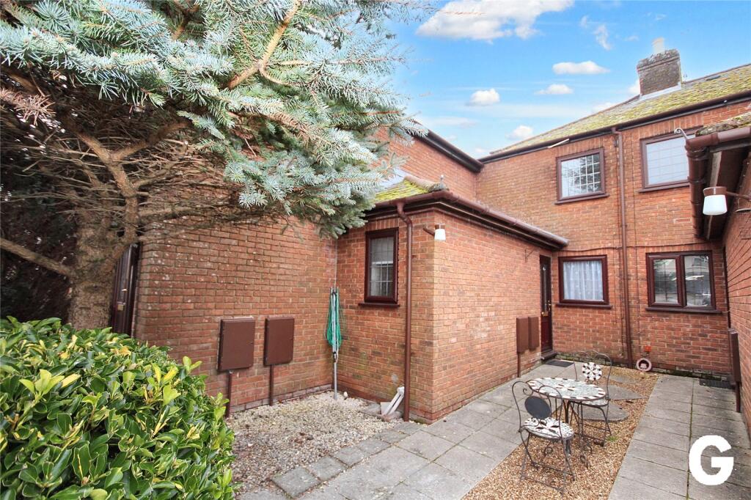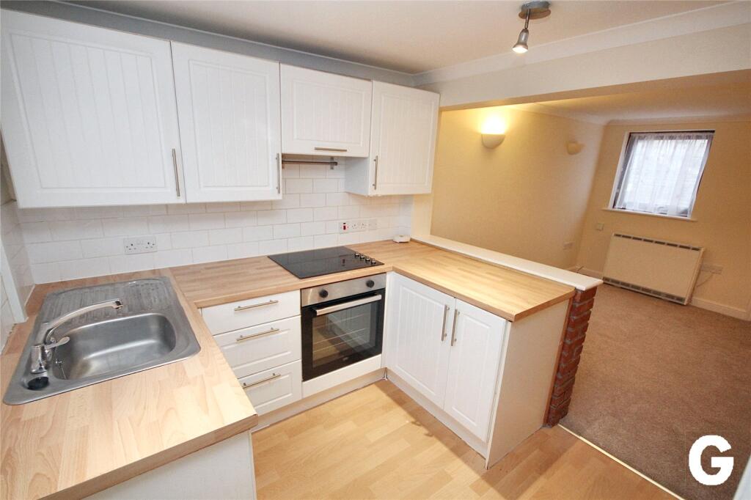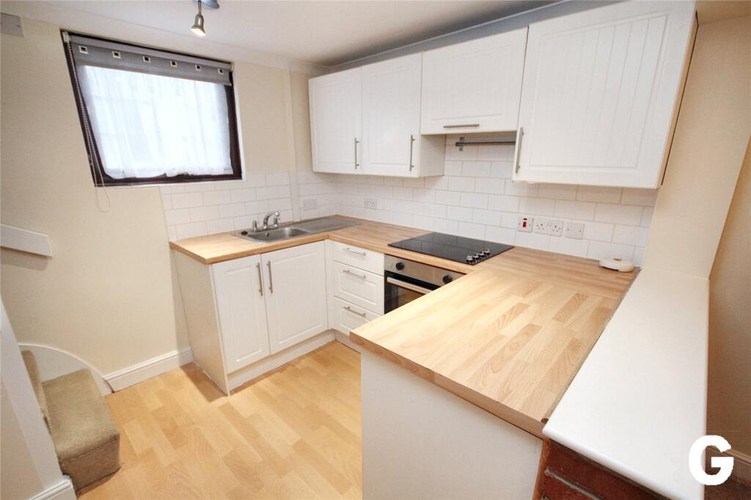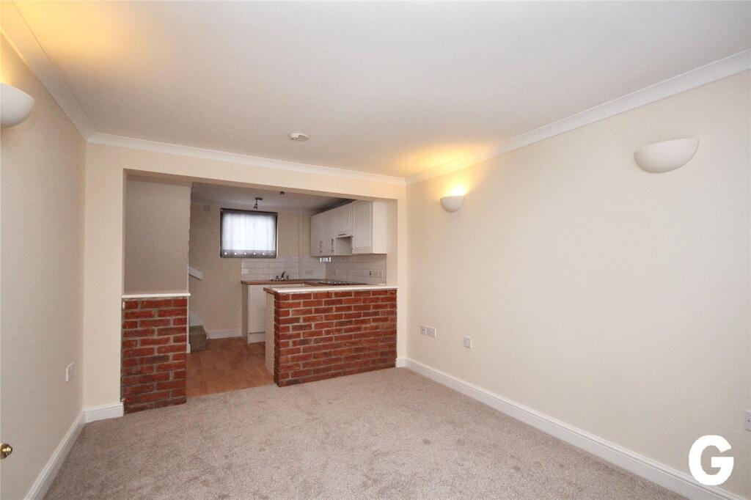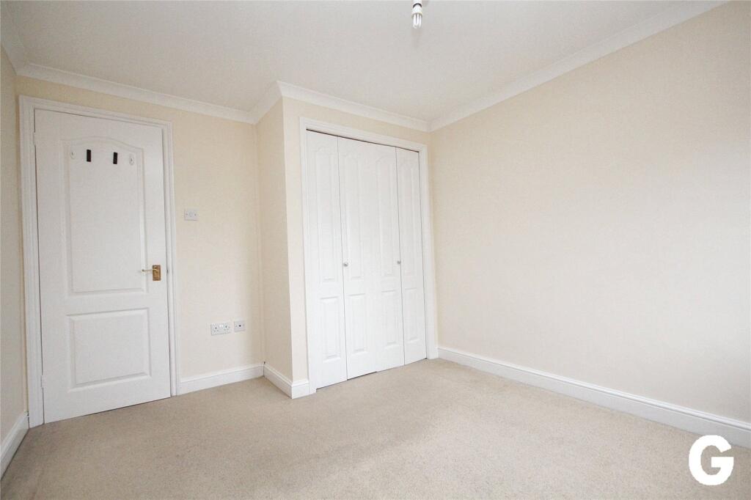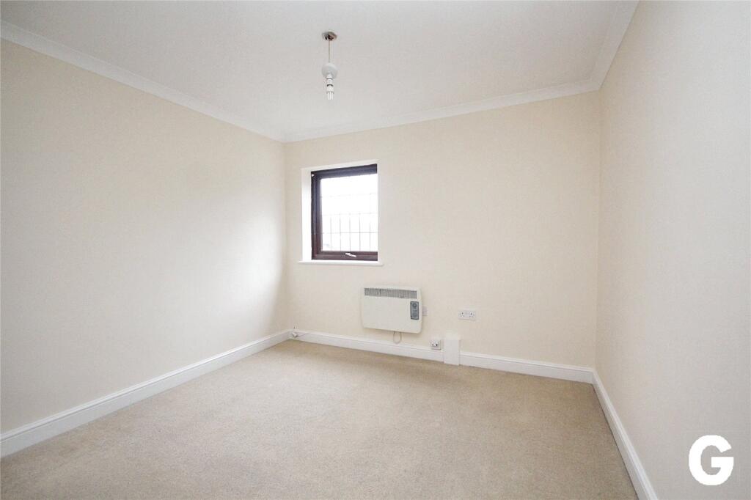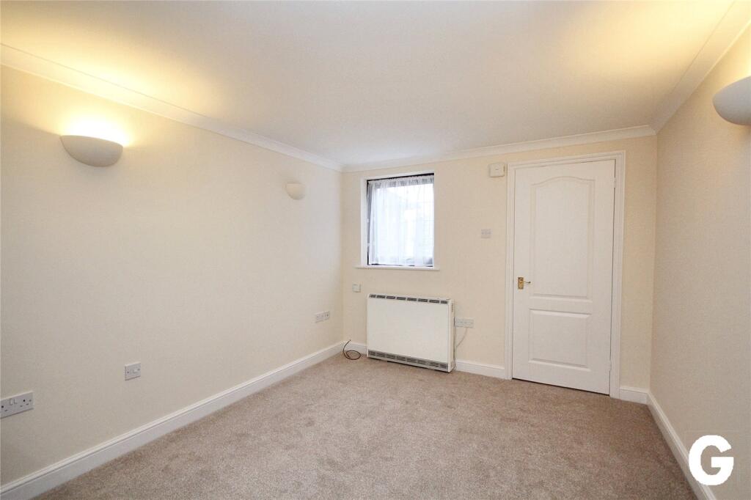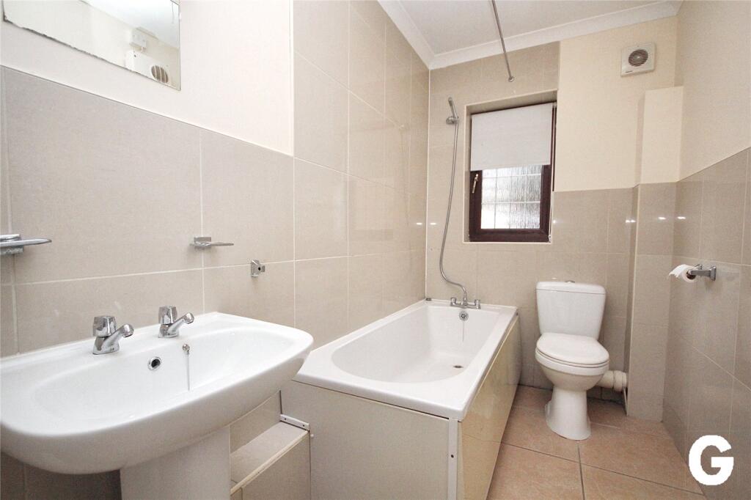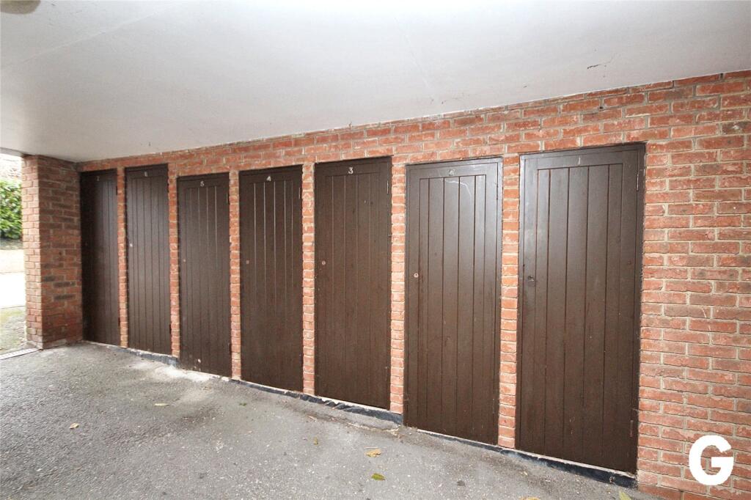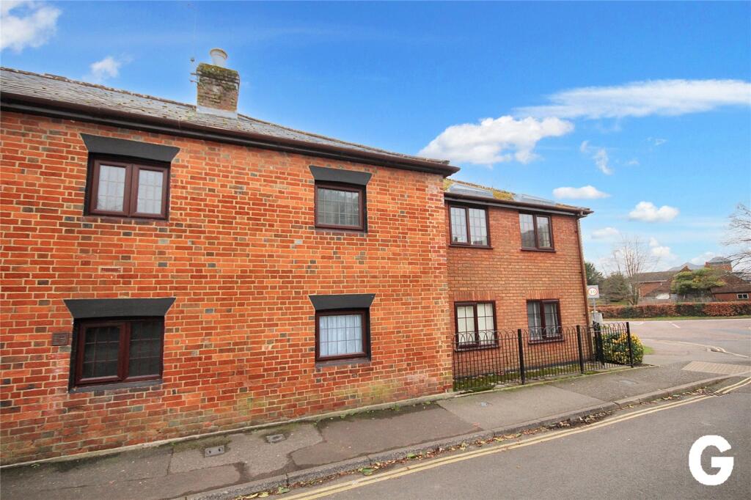Quomp, Ringwood, Hampshire, BH24
For Sale : GBP 245000
Details
Bed Rooms
2
Bath Rooms
1
Property Type
Terraced
Description
Property Details: • Type: Terraced • Tenure: N/A • Floor Area: N/A
Key Features: • Charming mid-terrace cottage • Town centre location • Excellent decorative presentation • No onward chain
Location: • Nearest Station: N/A • Distance to Station: N/A
Agent Information: • Address: 14A The Furlong, Ringwood, BH24 1AT
Full Description: A delightful 2 bedroom mid-terrace cottage, set within a private courtyard, in the heart of Ringwood centre. No onward chain. Summary of Accommodation*RECEPTION HALL * GROUND FLOOR BATHROOM/W.C. * OPEN PLAN LIVING ROOM/KITCHEN * 2 BEDROOMS ON FIRST FLOOR * ELECTRIC HEATING * ALLOCATED PARKING * COMMUNAL GARDEN * DOUBLE GLAZING * DESCRIPTION & CONSTRUCTION:5 Elm Cottages is a mid-terrace town house which forms part of a courtyard development of similar properties, in the heart of Ringwood centre. The property is offered for sale in excellent decorative presentation with no onward chain, plus the benefit of modern kitchen, double glazing and ground floor bathroom.AGENTS NOTE: In our opinion, to fully appreciate the property, an internal viewing is strongly recommended. SITUATION:5 Elm Cottages is set within the heart of Ringwood centre which offers a weekly street market, in addition to comprehensive shopping, leisure and educational facilities. The A31 and A338 provide road links to the main centres of Bournemouth (12 miles), Southampton (16 miles) and Salisbury (18 miles). The open New Forest is within 2 miles.DIRECTIONAL NOTE: From the main Ringwood roundabout, adjacent to the town centre car parks, leave in a southerly direction along the Mansfield Road. Pass across 2 sets of pedestrian traffic lights and take the immediate turning left into Quomp whereupon the entrance to Elm Cottages will be found immediately on the right hand side, via an archway, which leads into a communal parking area. THE ACCOMMODATION COMPRISES:UPVC DOUBLE GLAZED FRONT DOOR TO:RECEPTION HALL: 5’ (1.54m) x 4’11” (1.52m). Aspect to the south. Tiled floor. Display counter with recess beneath with plumbing available for washing machine. RCD fuse box. Door to:GROUND FLOOR BATHROOM: 9’1” (2.78m) x 4’10” (1.50m). Aspect to the west. Opaque double glazed window. White suite comprising panelled bath, h & c mixer with hand shower attachment. Fully tiled wall surrounds. Close coupled low level w.c. Pedestal wash basin. Strip light and shaver point. Extractor. Wall heater. Tiled floor. FROM THE RECEPTION HALL, DOOR TO:LIVING ROOM: 11’ (3.37m) x 9’8” (2.97m). Aspect to the west. Double glazed window overlooking courtyard patio to the front and parking space beyond. Creda night store heater. T.V. and telephone points. 3 wall light points. Open way with feature half height brick room divider leading to:KITCHEN: 8’4” (2.56m) x 9’9” (2.99m) maximum, narrowing to: 7’5” (2.27m). Aspect to the east. Double glazed window overlooking Quomp. U shape roll top laminate work surface with inset single bowl, single drainer stainless steel sink unit with h & c mixer. Double floor storage cupboard beneath. Range of drawers and floor storage cupboards. Built-in New World 4 burner electric hob with electric single oven and grill beneath. Integrated extractor fan above. Matching eye level store cupboards. Laminate floor. Under stairs recess for fridge etc. Tiled wall surrounds. FROM THE KITCHEN, RETURN FLIGHT STAIRCASE TO:FIRST FLOOR LANDING, DOOR TO:BEDROOM 1: 11’3” (3.44m) maximum, narrowing to: 9’3” (2.83m) x 9’8” (2.96m). Aspect to the west. Double glazed picture window overlooking courtyard patio and parking area beyond. Double built-in wardrobe with hanging rail and shelf. Electric panel heater. T.V. point. FROM THE LANDING, DOOR TO:BEDROOM 2: 7’11” (2.43m) x 6’11” (2.13m). Aspect to the east. Double glazed picture window overlooking Quomp. Electric panel heater. Half height airing cupboard housing factory sealed hot water cylinder, fitted immersion heater, slatted shelves. OUTSIDE:The cottage has a small courtyard patio area, which in turn leads to a communal parking area, of which there is an allocated parking space for the cottage, plus an area of communal garden. The cottages are approached via an archway which gives pedestrian and vehicular access into the parking courtyard. There is also a full height external store allocated to the cottage. The cottage will have a lease of 189 years from 1st July 1997. Lease will run until 2186. The lease is in the process of being extended.The cottages yearly charge is as follows:- General maintenance £1,094 from July 2024 to June 2025. Once the lease has been extended there will be a Peppercorn Ground rent. Buildings Insurance £349 from 30th December 2024 to 30th December 2025. Rebate of £52 received for maintenance for July 2023 to June 2024, (second year rebates were received).Managing Agents: Napier Management, Ellingham, Fordingbridge SP6 1BD – COUNCIL TAX BAND: B EPC LINK: Consumer Protection from Unfair Trading Regulations 2008These details are for guidance only and complete accuracy cannot be guaranteed. If there is any point, which is of particular importance, verification should be obtained. They do not constitute a contract or part of a contract. All measurements are approximate. No guarantee can be given with regard to planning permissions or fitness for purpose. No apparatus, equipment, fixture or fitting has been tested. Items shown in photographs are NOT necessarily included. Interested Parties are advised to check availability and make an appointment to view before travelling to see a property.The Data Protection Act 1998Please note that all personal information provided by customers wishing to receive information and/or services from the estate agent will be processed by the estate agent, the team Association Consortium Company of which it is a member and team Association Limited for the purpose of providing services associated with the business of an estate agent and for the additional purposes set out in the privacy policy (copies available on request) but specifically excluding mailings or promotions by a third party. If you do not wish your personal information to be used for any of these purposes, please notify your estate agent. For further information about the Consumer Protection from Unfair Trading Regulations 2008 see
Location
Address
Quomp, Ringwood, Hampshire, BH24
City
Hampshire
Features And Finishes
Charming mid-terrace cottage, Town centre location, Excellent decorative presentation, No onward chain
Legal Notice
Our comprehensive database is populated by our meticulous research and analysis of public data. MirrorRealEstate strives for accuracy and we make every effort to verify the information. However, MirrorRealEstate is not liable for the use or misuse of the site's information. The information displayed on MirrorRealEstate.com is for reference only.
Real Estate Broker
Grants Of Ringwood, Ringwood
Brokerage
Grants Of Ringwood, Ringwood
Profile Brokerage WebsiteTop Tags
no onward chainLikes
0
Views
25

150 Central Park South 12 1207, New York, NY, 10019 New York City NY US
For Sale - USD 550,000
View HomeRelated Homes
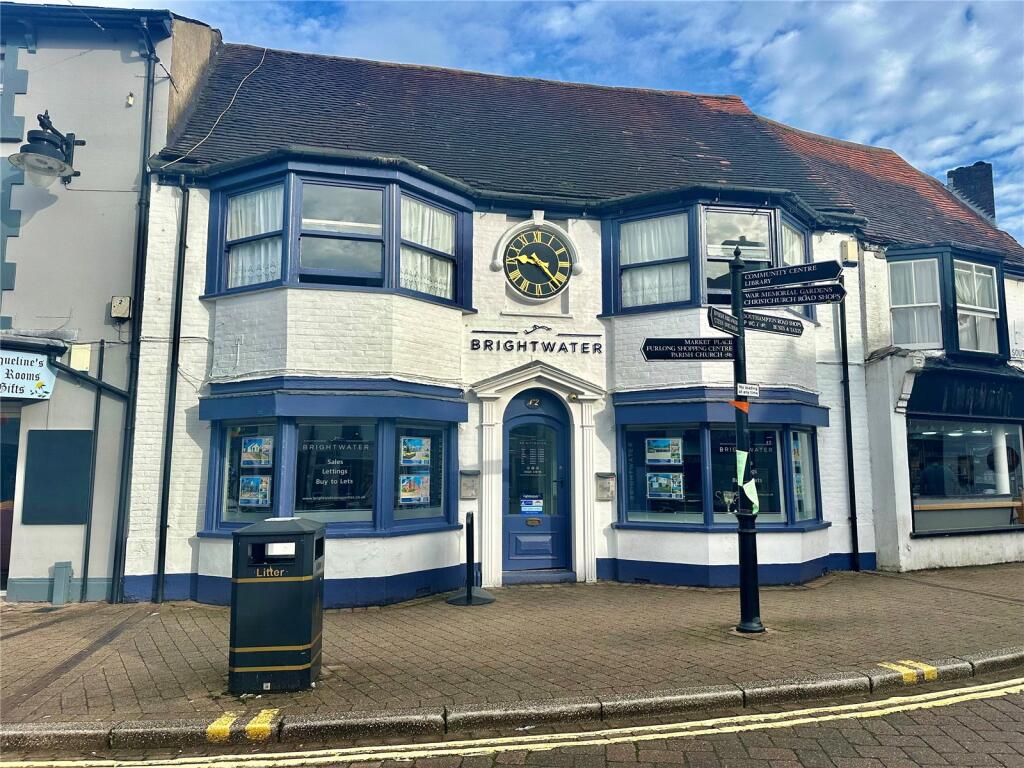


110-31 73rd Road 4P, Forest Hills, NY, 11375 New York City NY US
For Sale: USD280,000

3550 ROCK CREEK CHURCH RD NW 1, Washington, District of Columbia County, DC, 20010 Washington DC US
For Rent: USD2,750/month



