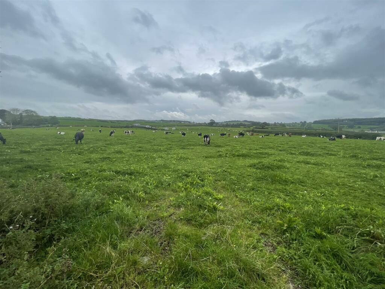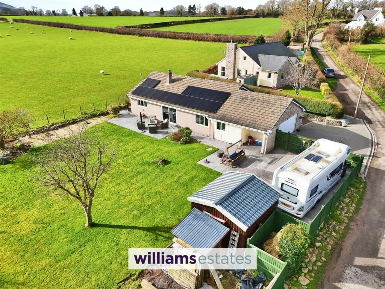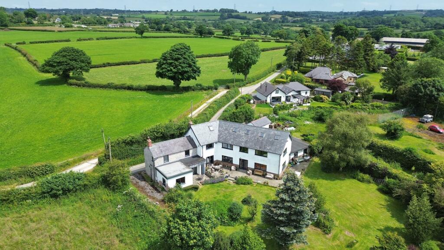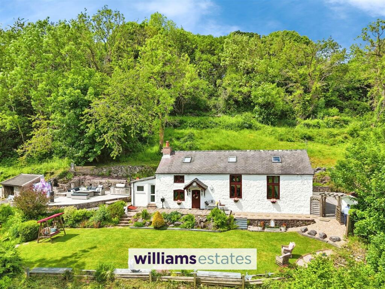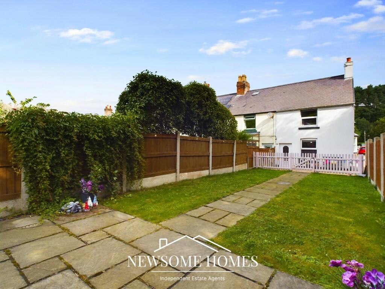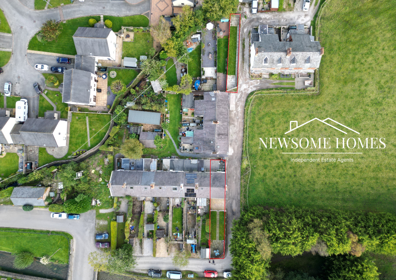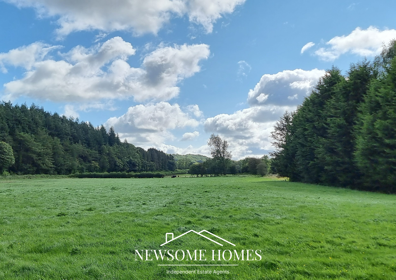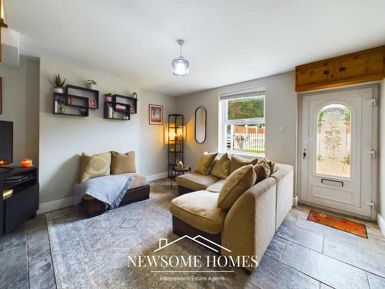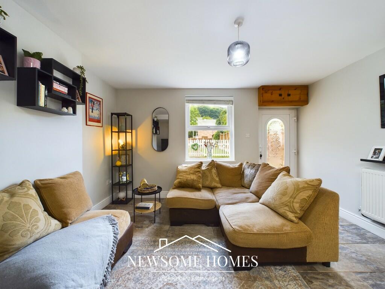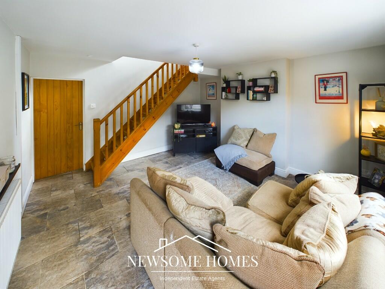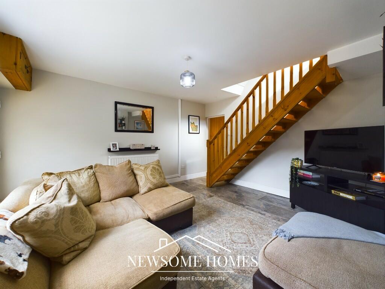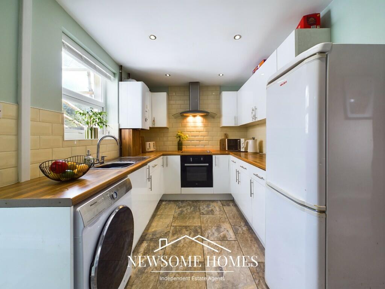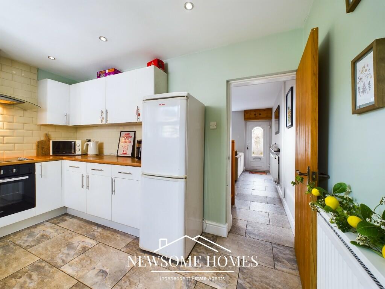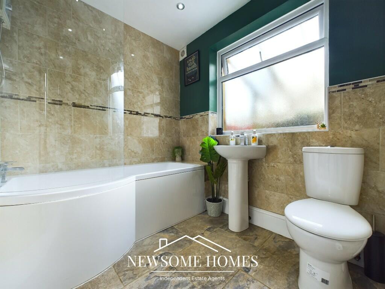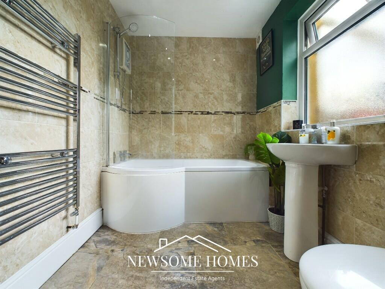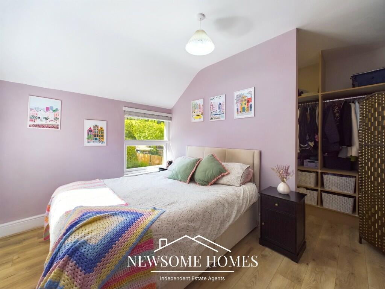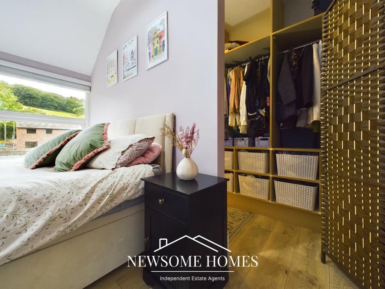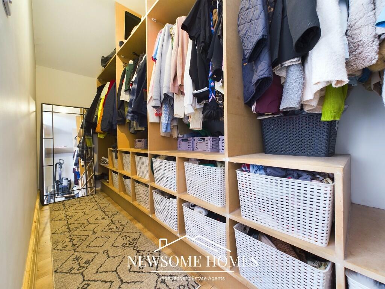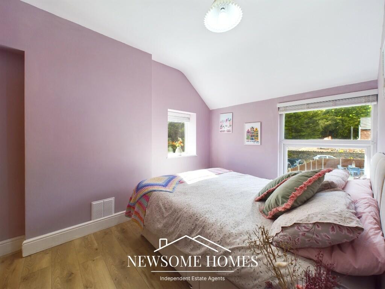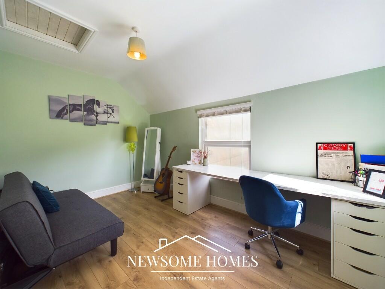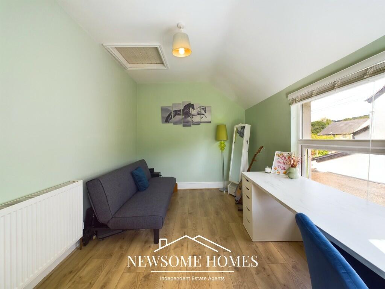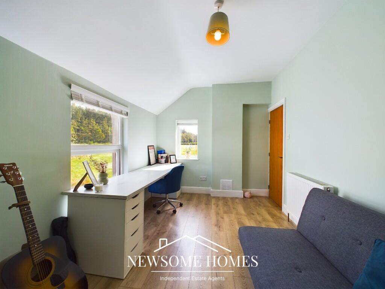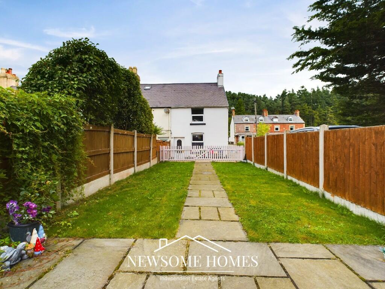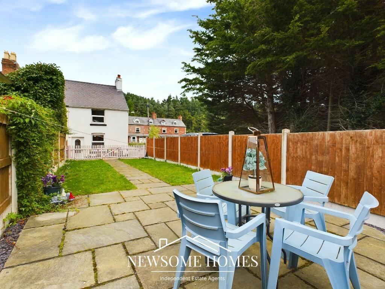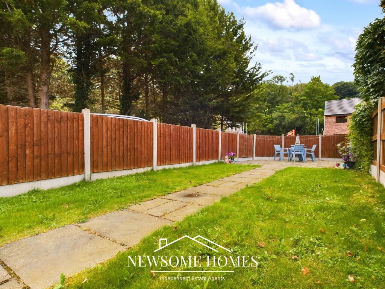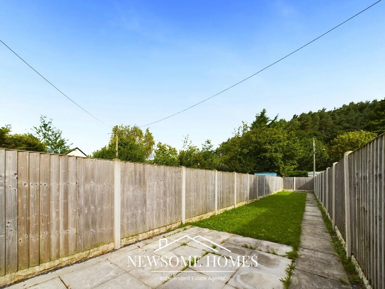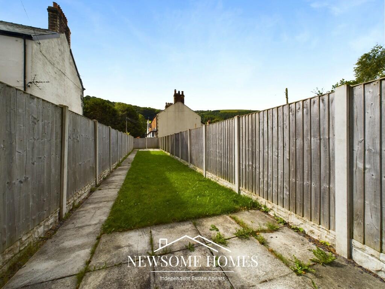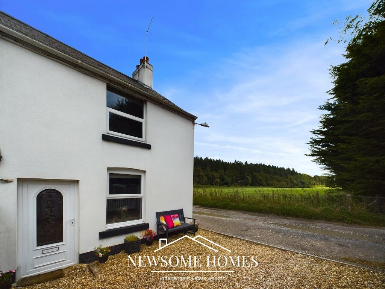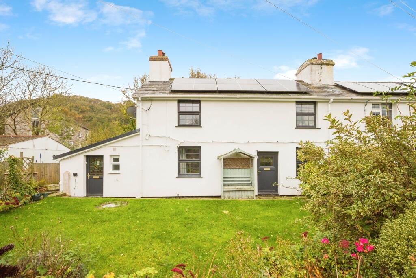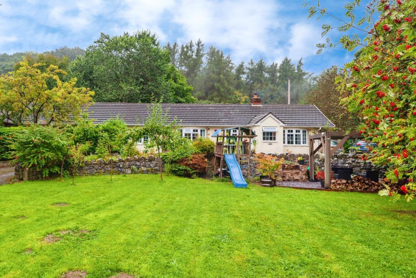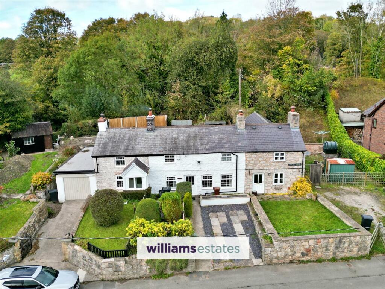Railway Terrace, Afonwen, Mold
For Sale : GBP 171500
Details
Bed Rooms
2
Bath Rooms
1
Property Type
End of Terrace
Description
Property Details: • Type: End of Terrace • Tenure: N/A • Floor Area: N/A
Key Features: • Two Double Bedroom End-Terrace House • Ideal First Time Buyer Property • Lounge • Kitchen • Bedroom One with Walk-in Wardobe • Ground Floor Bathroom • Good size Garden & Patio to the Front with an additional Large Garden Area separate from the house. • Enclosed Rear Patio • 'Off Road' Parking • Views over surrounding Countryside
Location: • Nearest Station: N/A • Distance to Station: N/A
Agent Information: • Address: 12 Tower Gardens, Holywell, CH8 7TG
Full Description: IDEAL FIRST TIME BUYER PROPERTY | TWO DOUBLE BEDROOMS | END TERRACE HOUSE. This two double bedroom end terrace house is perfect for any first time buyer, offering spacious accommodation throughout and benefits from views over surrounding countryside.
The property in brief comprises: Lounge, Modern Kitchen, Inner Hallway and Downstairs Bathroom. To the first floor you will find Two Double Bedrooms, one of which has a Walk-in Wardrobe. Both bedrooms benefits from dual aspect views over neighbouring countryside.
To the front of the property there is a gravelled driveway providing 'Off Road' parking and a good size enclosed lawned garden area with slate paved patio. To the rear of the property you will find an enclosed 'Catio' area which is bounded by fence panelling and used as a run for indoor cats. There is an additional large allotment type garden which is accessed beyond the property, which can be used as an additional lawn garden but could be used for additional parking but also has potential to be build a large shed or garage, subject to necessary permissions. There is also a brick built storage room which is accessed external.
The village of Afonwen sits within an area of Outstanding Natural Beauty lying on the West side of the Clwydian Range. The town of Caerwys is a short distance away and offers a primary school and a bus route which will take you to the neighbouring towns of Holywell, Mold and Denbigh where you will find a wider range of shops, schools and recreational facilities. The A55 is close-by which offers a link-up to the main motorways across the North West Region.
Accommodation Comprises - Double glazed door which leads into:
Lounge - 4.04 x 4.14 (13'3" x 13'6") - Spacious lounge which has a double glazed window to the front elevation filling the room with lots of natural light and has stunning views over the countryside. There is a double panel radiator, slate flooring and ceiling light. A staircase in the lounge leads to the first floor accommodation and a door leads into:
Kitchen - 4.04 x 2.36 (13'3" x 7'8") - Housing a range of wall and base unit with work surfaces over, stainless steel sink unit with drainer and mixer tap, splashback wall tiling, integral four ring induction hob with extractor hood over and electric oven below, void and plumbing for washing machine, space for fridge/ freezer, wall mounted central heating boiler, stone flooring, spotlights, double panel radiator and double glazed window to the rear elevation.
Door leads into:
Inner Hallway - With door leading into bathroom and Upvc door with frosted panel leading to rear.
Bathroom - 1.85 x 2.41 (6'0" x 7'10") - White three piece suite comprises: Low flush W.C., hand wash basin and 'P' shaped panel bath with shower over. Double glazed window to the side elevation, double panel radiator, slate flooring and recessed spotlights.
Stairs From Lounge Leading To -
Landing: Doors into:
Bedroom One - 4.04 x 4.14 (13'3" x 13'6") - Walk-in wardrobe with hanging rail and shelving, With built-in over stairs storage cupboard, double panel radiator and dual aspect windows to the the front and side elevation with views over the countryside.
Bedroom Two - 4.04 x 2.36 (13'3" x 7'8") - With loft access point, double panel radiator and dual aspect double glazed windows to the side and rear elevation.
Outsisde:
To the front of the property there is a gravelled driveway providing 'Off Road' parking and a good size enclosed lawned garden area with slate paved patio. To the rear of the property you will find an enclosed 'Catio' area which is bounded by fence panelling and used as a run for indoor cats. There is an additional large allotment type garden which is accessed beyond the property, which can be used as an additional lawn garden but could be used for additional parking but also has potential to be build a large shed or garage, subject to necessary permissions. There is also a brick built storage room which is accessed external.
Epc Rating TBC
Council Tax Band C
We Can Help!
We are delighted to offer you FREE mortgage advice. Pop into our office for a chat with our adviser, who will gladly assist you on your journey and source you the best product for your needs.
Free Valuation
Thinking of selling or letting? We can help! Why not have our expert value visit your property to discuss how we can assist with your next steps. We are a proud, family run independent estate agent with local expertise, make the most of our FREE service and assume your budget ready for your next move. Get in touch, we can help!
Location
Address
Railway Terrace, Afonwen, Mold
City
Afonwen
Features And Finishes
Two Double Bedroom End-Terrace House, Ideal First Time Buyer Property, Lounge, Kitchen, Bedroom One with Walk-in Wardobe, Ground Floor Bathroom, Good size Garden & Patio to the Front with an additional Large Garden Area separate from the house., Enclosed Rear Patio, 'Off Road' Parking, Views over surrounding Countryside
Legal Notice
Our comprehensive database is populated by our meticulous research and analysis of public data. MirrorRealEstate strives for accuracy and we make every effort to verify the information. However, MirrorRealEstate is not liable for the use or misuse of the site's information. The information displayed on MirrorRealEstate.com is for reference only.
Real Estate Broker
Newsome Homes, Holywell
Brokerage
Newsome Homes, Holywell
Profile Brokerage WebsiteTop Tags
Lounge Kitchen Enclosed Rear Patio 'Off Road' ParkingLikes
0
Views
28
Related Homes
