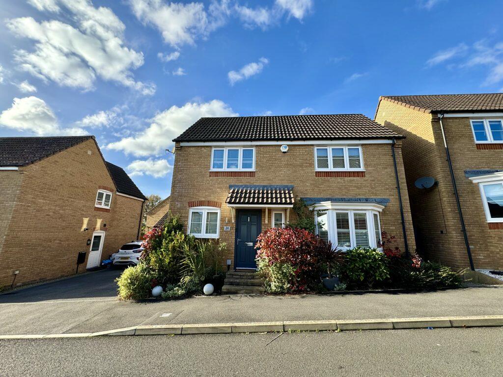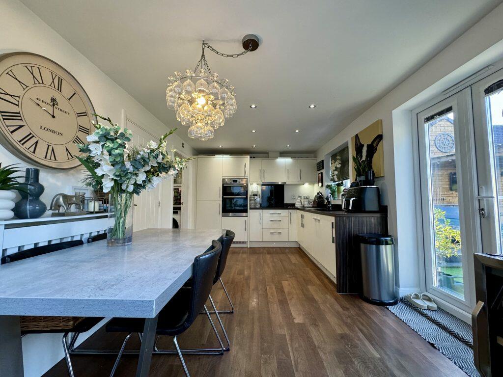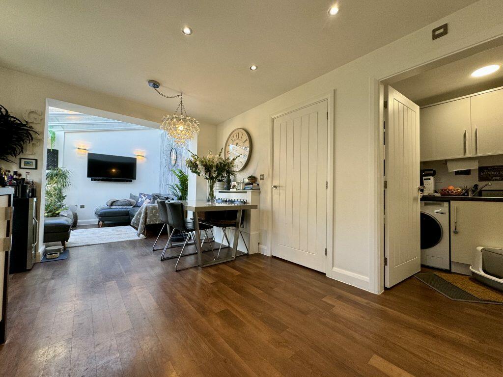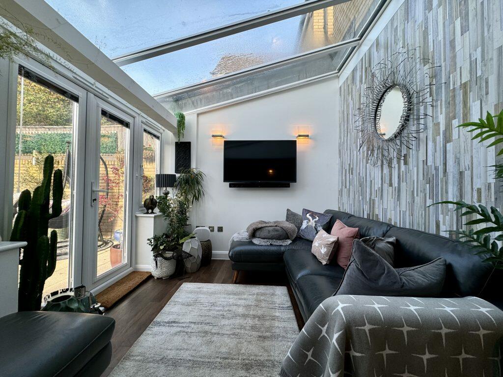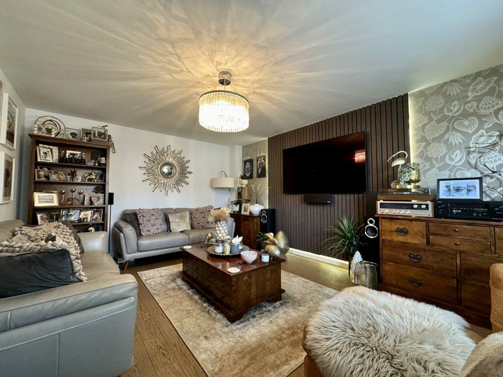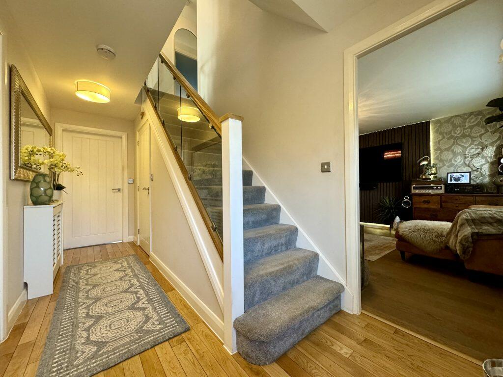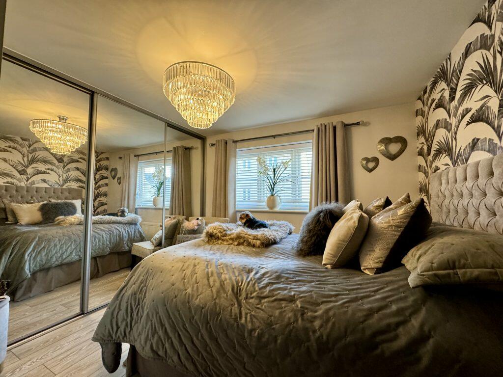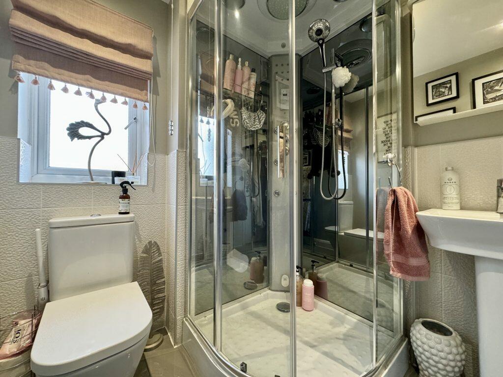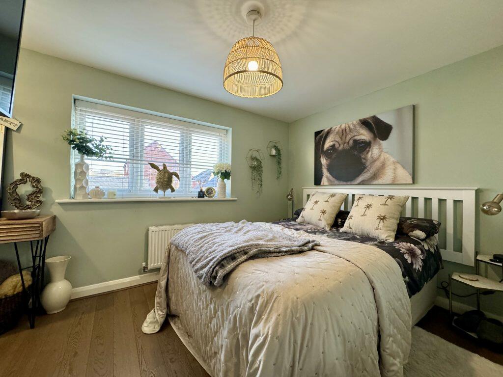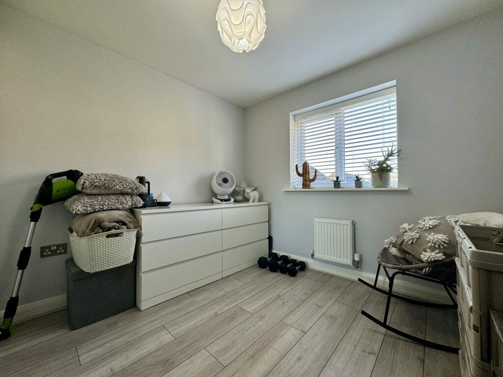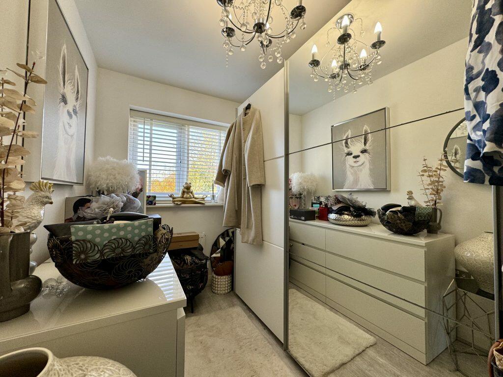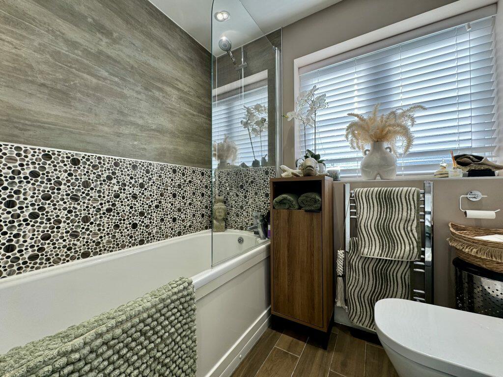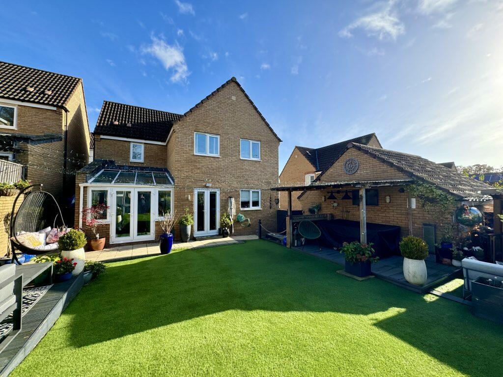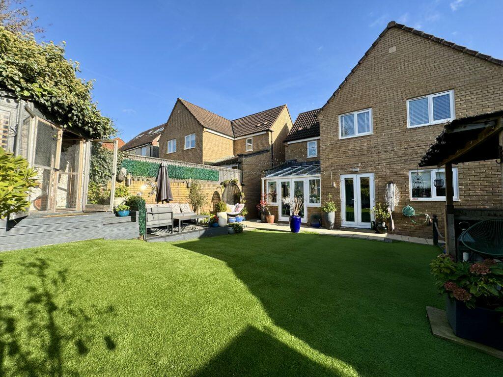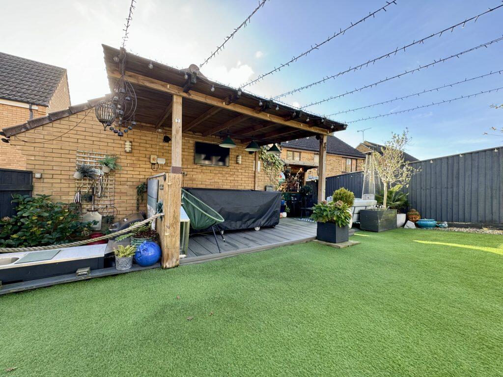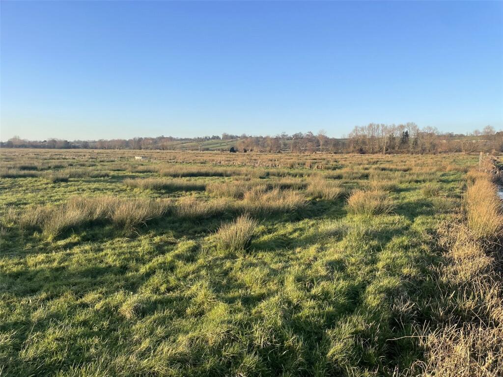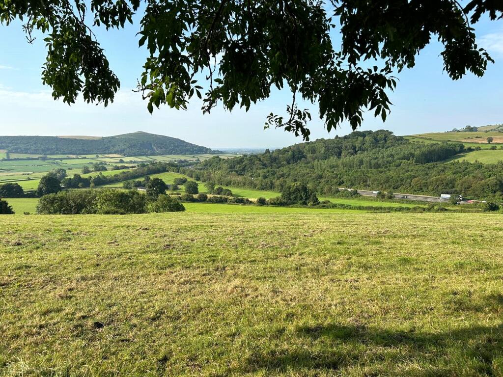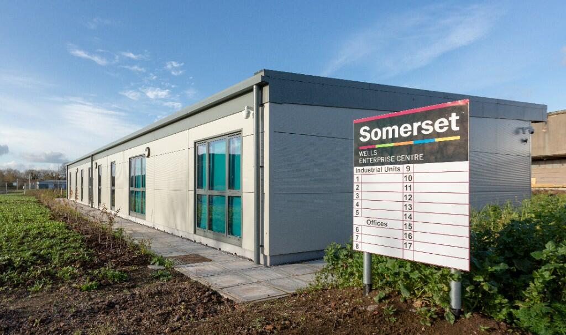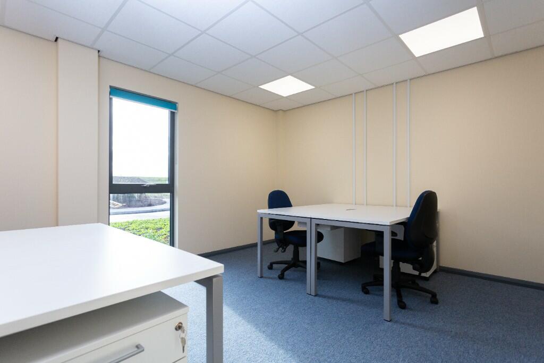Raleigh Road, Yeovil, Somerset, BA21
For Sale : GBP 375000
Details
Bed Rooms
4
Bath Rooms
2
Property Type
Detached
Description
Property Details: • Type: Detached • Tenure: N/A • Floor Area: N/A
Key Features: • Desirable Wyndham Park Development • Detached • Four Bedrooms • Master En-suite • Enclosed Rear Garden • Garage & Parking • Cul-de-sac Position
Location: • Nearest Station: N/A • Distance to Station: N/A
Agent Information: • Address: The White House 114 Hendford Hill, Yeovil, BA20 2RF
Full Description: DescriptionTowers Wills are pleased to offer to market this executive four-bedroom detached family home, situated in the desirable Wyndham Park Development. The accommodation is presented to a very high standard throughout and briefly comprises; entrance hall, lounge, kitchen/diner, utility area, sunroom, study, downstairs W/C, four double bedrooms including a master bedroom with en-suite, family bedrooms, enclosed rear garden, off road parking and garage. Entrance HallDouble glazed door to front, double glazed window to the front, doors to ground floor accommodation, stairs rising to the first floor and radiator.Downstairs CloakroomSuite comprising wash hand basin with tiled splashback, low level WC, extractor fan and radiator.Study 2.83m x 2.01mDouble glazed window to the front.Lounge 4.96m x 3.59mDouble glazed bay window to the front, wooden panel wall feature with under lights, aerial point and radiator.Fitted Kitchen 4.73m x 3.07mA range of modern fitted wall, base and drawer units with work surface over and kick board lighting. One and a half bowl sink and drainer with mixer tap. Integrated induction hob with cooker hood over and glass splashback, Integrated eye level double oven, dishwasher and fridge-freezer. Inset spotlights to the ceiling, double glazed patio doors opening to the garden, door leading to utility room and radiator.Utility Room 2.01m x 1.79mA continued range of modern wall and base units with work surface over, double glazed window to side, plumbing for washing machine and space for tumble dryer.Sun Room 2.85m x 2.69mDouble glazed patio doors to the rear opening to the garden, aerial point and glass roof.First Floor LandingDoors leading to first floor accommodation, airing cupboard and access to the loft space.Bedroom One 3.64m x 3.58mDouble glazed window to the front, fitted mirror fronted built-in wardrobe, aerial point, radiator and door leading to en-suite.En-Suite 1.91m x 1.88mComprising a state of the art enclosed shower cubicle with steam room function, wash hand basin, low level WC and wall mounted heated towel rail.Bedroom Two 4.17m x 3.23mDouble glazed window to the front, built in over stairs cupboard and radiator.Bedroom Three 3.07m x 2.54mDouble glazed window to the rear and radiator.Bedroom Four 3.02m x 2.09mDouble glazed window to the rear and radiator.Family Bathroom 1.99m x 1.88mA modern suite comprising bath with shower over, wash hand basin, low level WC, wall mounted heated towel rail, spotlights and double glazed window to side.Garage 5.23m x 2.59mWith 'up and over' door to the front, power and light.Rear GardenThe perfect garden to entertain with family and freidns; offering an amazing landscaped rear garden being mainly laid to artificial lawn with multiple seating areas, entertainment space and outside bar. The garden is fully enclosed and offers a fantastic and enjoyable entertaining space.BrochuresBrochure 1
Location
Address
Raleigh Road, Yeovil, Somerset, BA21
City
Somerset
Features And Finishes
Desirable Wyndham Park Development, Detached, Four Bedrooms, Master En-suite, Enclosed Rear Garden, Garage & Parking, Cul-de-sac Position
Legal Notice
Our comprehensive database is populated by our meticulous research and analysis of public data. MirrorRealEstate strives for accuracy and we make every effort to verify the information. However, MirrorRealEstate is not liable for the use or misuse of the site's information. The information displayed on MirrorRealEstate.com is for reference only.
Related Homes
81 SOMERSET CRESCENT, Richmond Hill (Observatory), Ontario
For Sale: CAD2,288,000


Gupworthy Farm - Whole, Wheddon Cross, Minehead, Somerset, TA24
For Sale: EUR4,329,000

6000 Somervale Court SW 303, Calgary, Alberta, T2J 4J4 Calgary AB CA
For Sale: CAD284,900

21 Somerset Crescent SW, Calgary, Alberta, T2Y 3V7 Calgary AB CA
For Sale: CAD579,900

