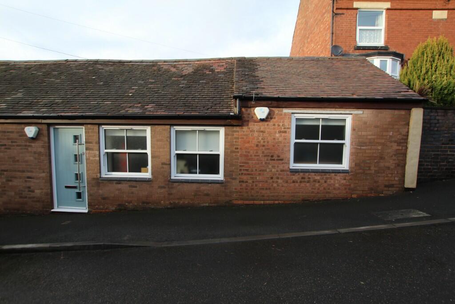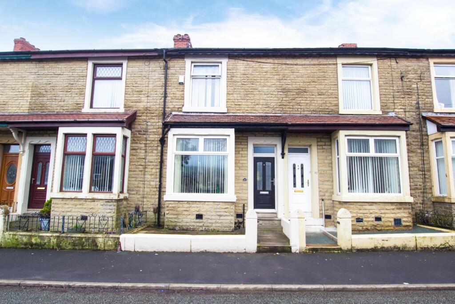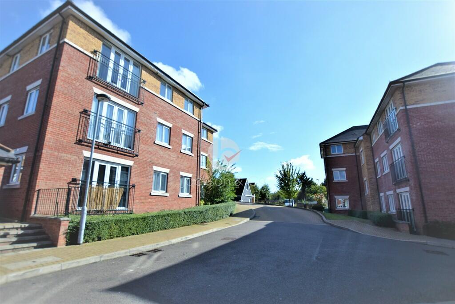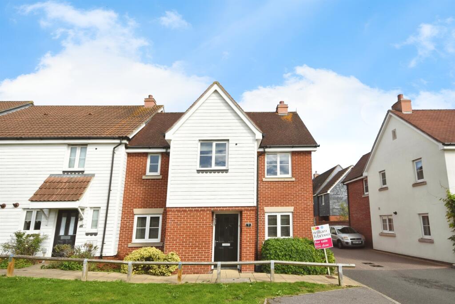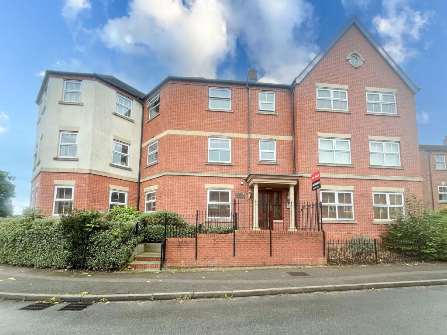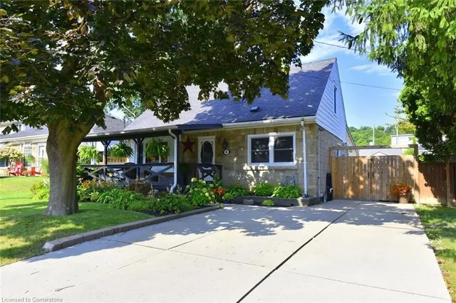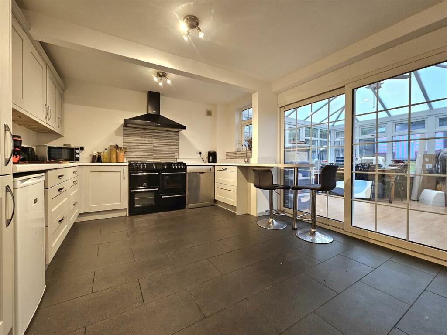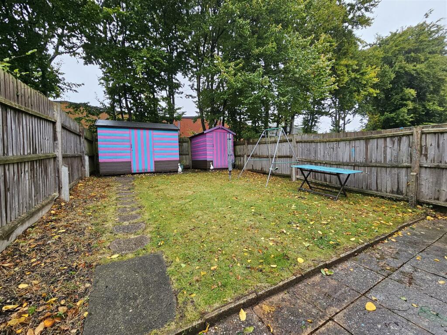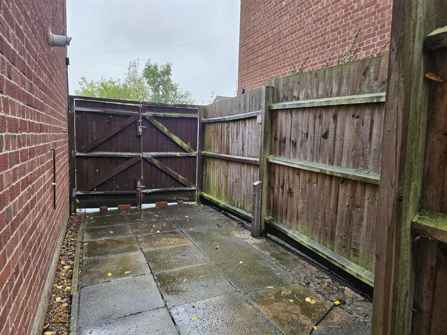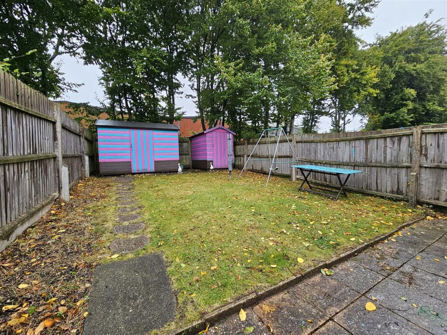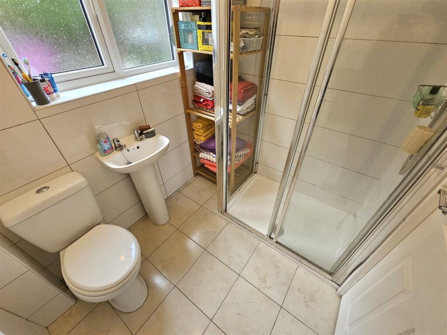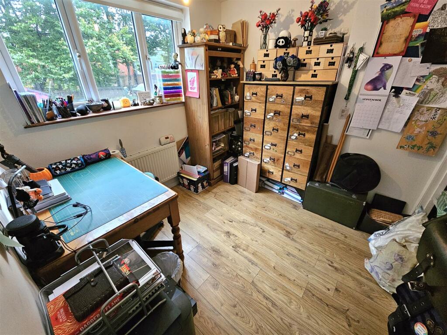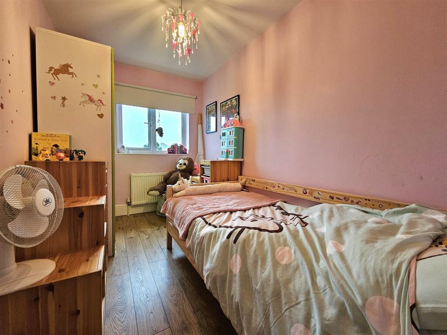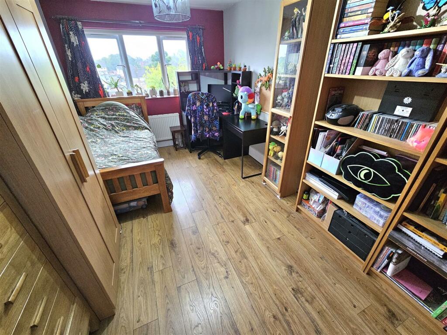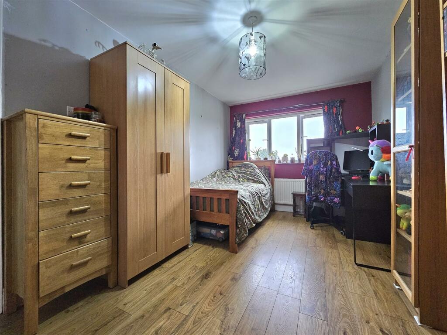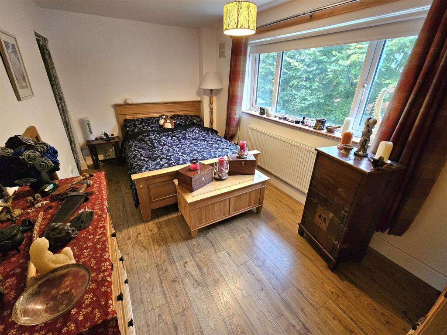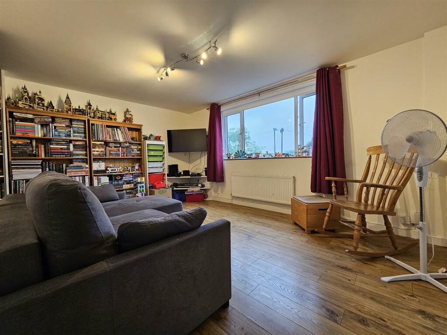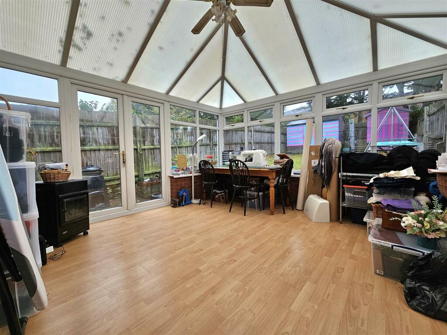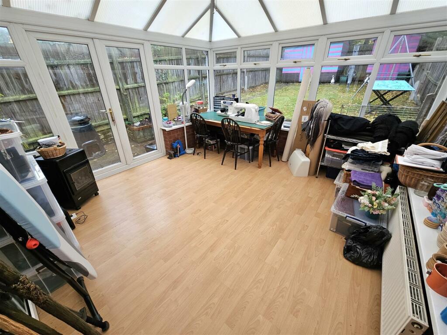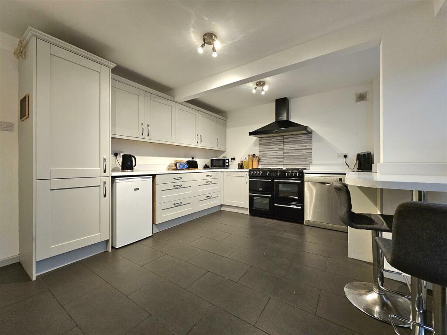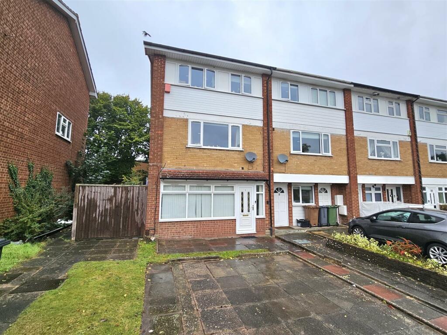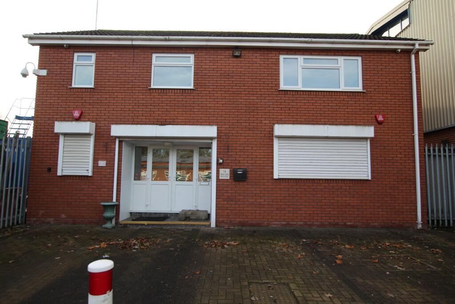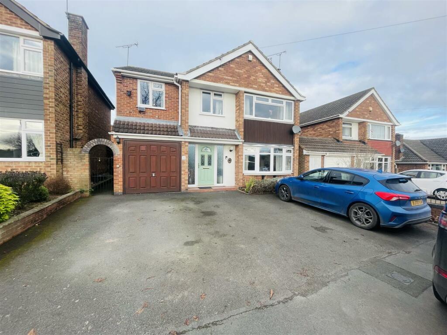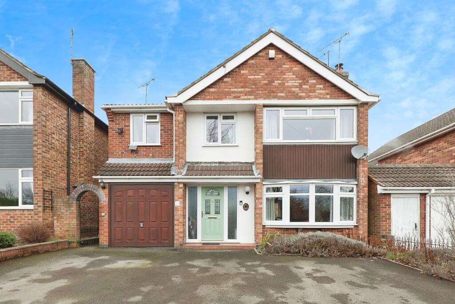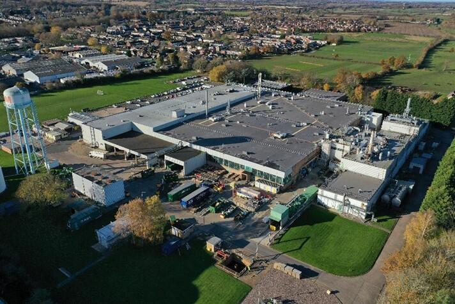Ratcliffe Road, Solihull
For Sale : GBP 350000
Details
Bed Rooms
4
Bath Rooms
2
Property Type
Town House
Description
Property Details: • Type: Town House • Tenure: N/A • Floor Area: N/A
Key Features: • 3 Storey Town House • Four Double Bedrooms • Utility • Off Road Parking • Central Location • Private Rear Garden • Refitted Kitchen • Large Conservatory
Location: • Nearest Station: N/A • Distance to Station: N/A
Agent Information: • Address: Estate House, 695 Warwick Road Solihull B91 3DA
Full Description: A Four Bedroomed Town House In Central Solihull. With Off Road Parking, Flexible Living And A Good Quality Finish Throughout.This four bedroomed town house is located on Ratcliffe Road just off Lode Lane along which regular bus services operate to the town centre of Solihull and surrounding suburbs and also to the city centre of Birmingham, via the A45 Coventry Road. The A45 also gives access to the National Exhibition Centre, Resorts World, Motorcycle Museum, Birmingham international Airport and Railway Station and junction 6 of the M42 motorway.The house is within a short distance of Solihull centre, where a full range of stylish shops and Touchwood Shopping Centre can be found and also falls within Greswold School catchment area. The property is set back from the road behind a driveway leading to the accommodation.Entrance Porch - A large entrance porch built out across the front of the property and allowing access via two doors to the reception hall and the utility.Entrance Hall - A through reception allowing access into the utility, toilet, kitchen and first floor. with ceiling light and wall mounted radiator.Kitchen Breakfast Room - 4.595 x 3.413 (15'0" x 11'2") - A knocked through kitchen breakfast room that has been refitted by the current owners. Having wall mounted and base units with a work top over and a range of integrated appliances including Range style gas double oven and grill with 7 ring burner hob and electric extractor, plumbing and space for fridge freezer and washing machine, 1 bowl sink with mixer tap. Having a window to the rear elevation and sliding doors into the conservatory. With led lighting and wall mounted radiator.Conservatory - 3.911 x 3.993 (12'9" x 13'1") - A large conservatory with French doors opening onto the garden with power and lighting.Utility - 2.630 x 2.330 (8'7" x 7'7") - A great seized utility space housing washing machine, tumble dryer, fridge and freezer. With under stairs storage, power sockets lighting and radiator.Wc - A ground floor WC.Living Room - 4.688 x 4.350 (15'4" x 14'3") - A generous living room with large window to the front elevation. Having built in shelving, ceiling light and wall mounted radiator.Shower Room - 1.666 x 2.019 (5'5" x 6'7") - A fitted shower room with shower cubicle with electric shower, wash basin and toilet. With window to the rear elevation ceiling light and wall mounted radiator.Bedroom Four/Study - 2.580 x 2.572 (8'5" x 8'5") - A double room currently set up as a study. With a window to the rear elevation and under stair storage cupboard. with ceiling light and wall mounted radiator.Bedroom One - 4.726 x 2.567 (15'6" x 8'5") - A great sized double room with window to rear elevation, having walk in storage cupboard ceiling light and wall mounted radiator.Bedroom Two - 4.328 x 2.695 (14'2" x 8'10") - Another double room with window to front elevation, closet cupboard, ceiling light and wall mounted radiator.Bedroom Three - 3.422 x 1.979 (11'2" x 6'5") - A smaller double room with window to rear elevation. With ceiling light and wall mounted radiator.Outside - Having off road parking for numerous vehicles and a small side lawn that could allow for extra parking. With double gates allowing access into the side garden. To the rear of the property we have a private garden mainly laid to lawn with path leading to two garden sheds kitted out with shelving.TENURE We are advised that the property is Freehold but as yet we have not been able to verify this.COUNCIL TAX BANDWe understand that property is a band DVIEWING By appointment only please with the Solihull Office on .THE CONSUMER PROTECTION REGULATIONSThe agent has not tested any apparatus, equipment, fixtures and fittings or services so cannot verify that they are connected, in working order or fit for the purpose. The agent has not checked legal documents to verify the Freehold/Leasehold status of the property. The buyer is advised to obtain verification from their own solicitor or surveyor.CONSUMER PROTECTION FROM UNFAIR TRADING REGULATIONS 2008The agent has not tested any apparatus, equipment, fixtures and fittings or services and so cannot verify that they are in working order or fit for the purpose. A buyer is advised to obtain verification from their solicitor or surveyor. References to the tenure of the property are based on information supplied by the seller. The agent has not had sight of the title documents. A buyer is advised to obtain verification from their Solicitor. Items shown in the photographs are NOT included unless specifically mentioned within these sales particulars; they may however be available by separate negotiation. Buyers must check the availability of any property and make an appointment to view before embarking on any journey to see a property.BrochuresRatcliffe Road, SolihullBrochure
Location
Address
Ratcliffe Road, Solihull
City
Ratcliffe Road
Features And Finishes
3 Storey Town House, Four Double Bedrooms, Utility, Off Road Parking, Central Location, Private Rear Garden, Refitted Kitchen, Large Conservatory
Legal Notice
Our comprehensive database is populated by our meticulous research and analysis of public data. MirrorRealEstate strives for accuracy and we make every effort to verify the information. However, MirrorRealEstate is not liable for the use or misuse of the site's information. The information displayed on MirrorRealEstate.com is for reference only.
Real Estate Broker
Melvyn Danes, Solihull
Brokerage
Melvyn Danes, Solihull
Profile Brokerage WebsiteTop Tags
Refitted Kitchen Large Conservatory Utility Off Road ParkingLikes
0
Views
10
Related Homes
