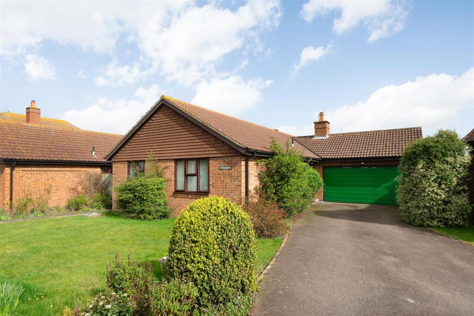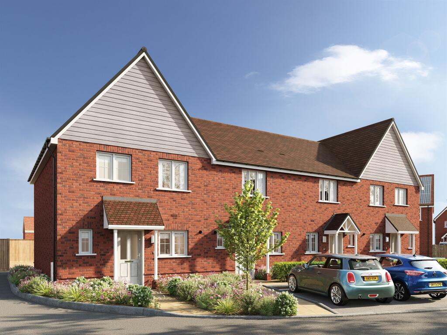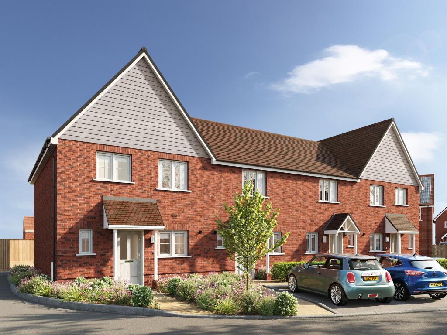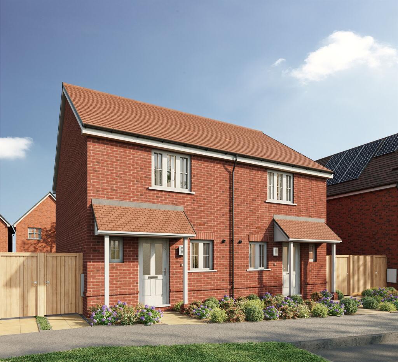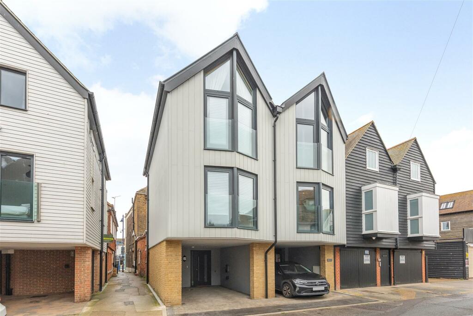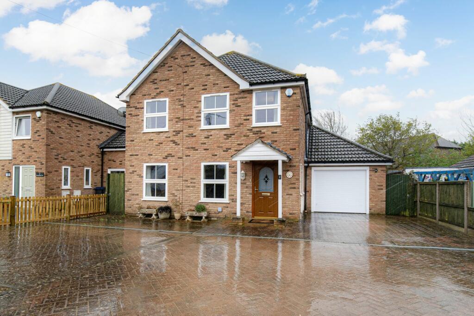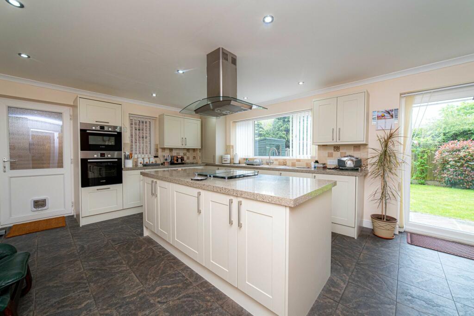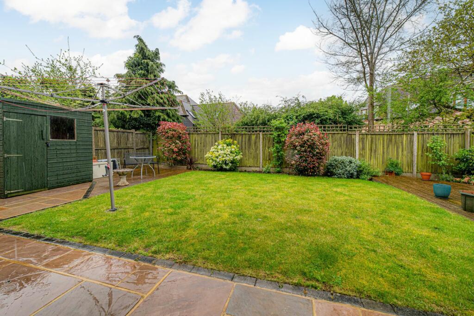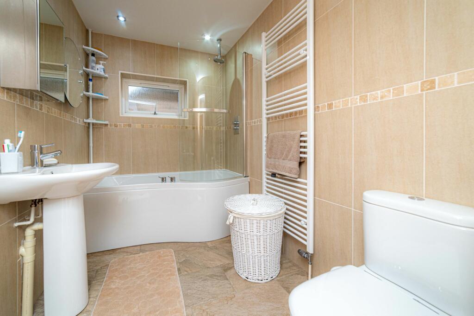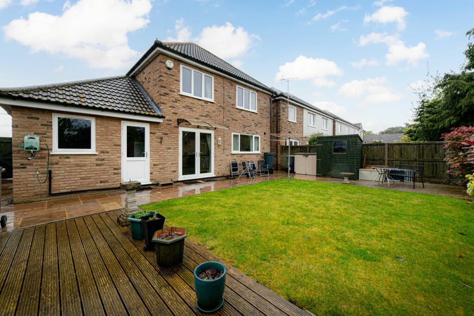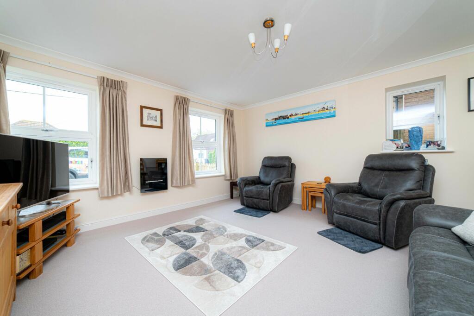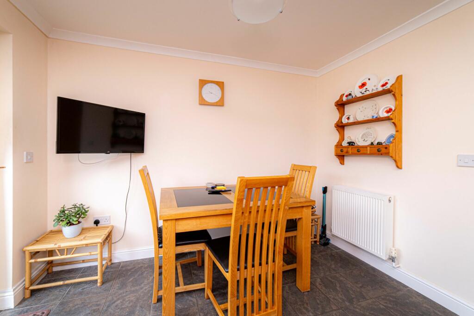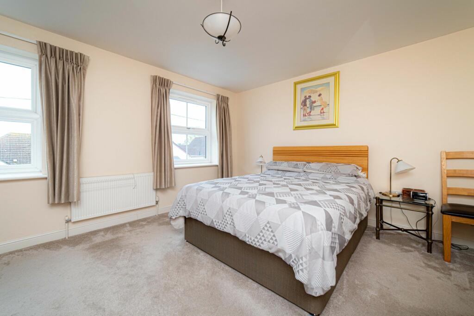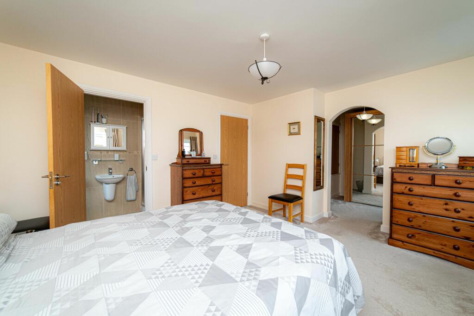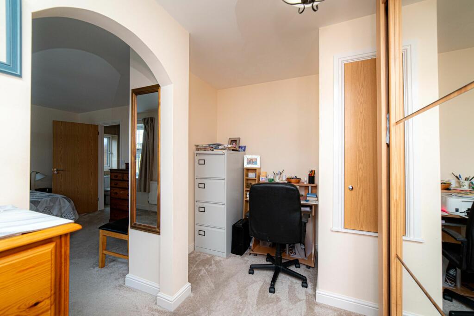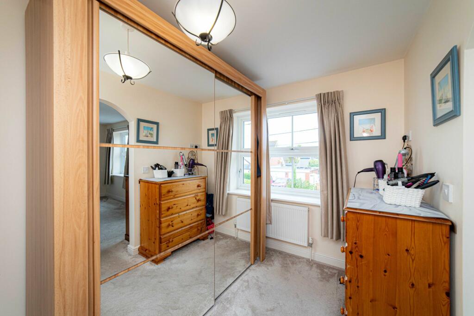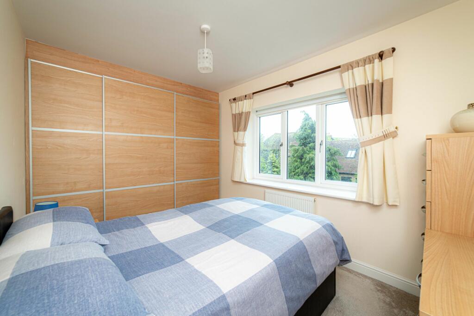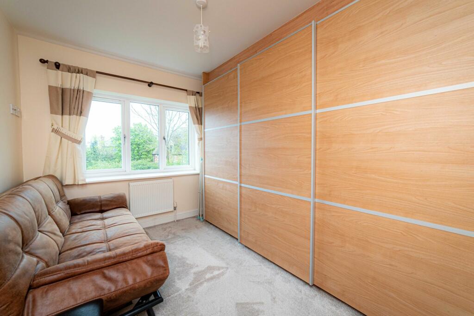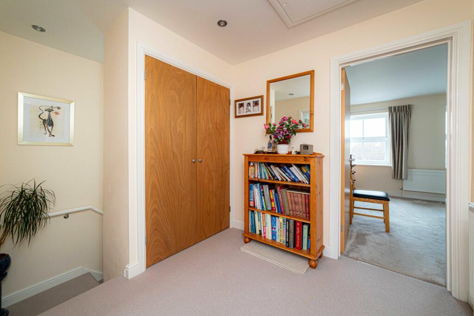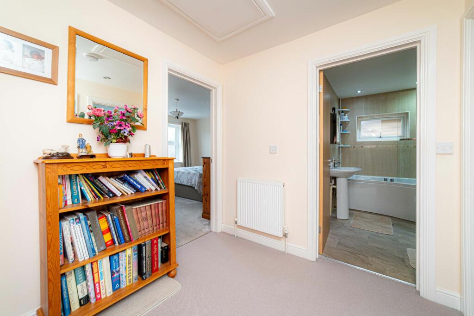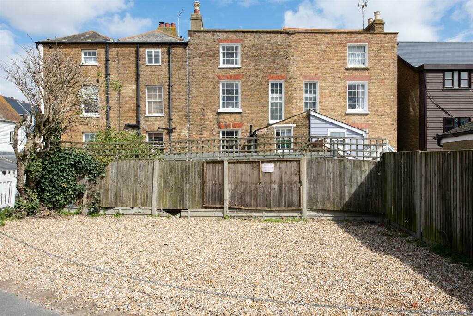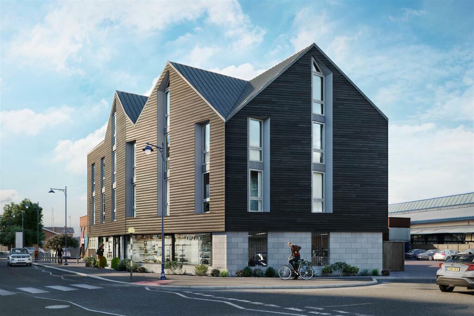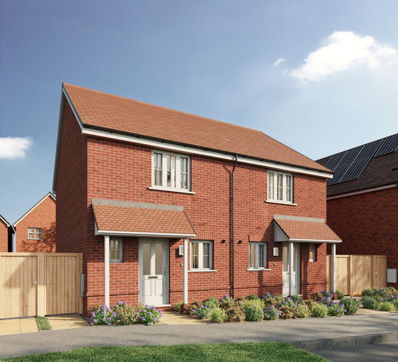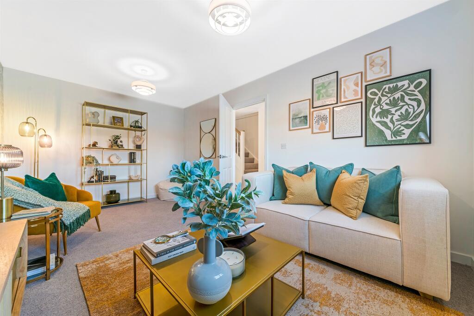Rayham Road, Whitstable, CT5
For Sale : GBP 600000
Details
Bed Rooms
3
Bath Rooms
2
Property Type
Detached
Description
Property Details: • Type: Detached • Tenure: N/A • Floor Area: N/A
Key Features: • Excellent Condition Throughout • 3/4 Bedroom Detached House • Ample Off Road Parking & Garage • Family Bathroom & En-Suite • Downstairs WC
Location: • Nearest Station: N/A • Distance to Station: N/A
Agent Information: • Address: 87 High Street Whitstable CT5 1AY
Full Description: Anglers Rest is a delightful modern detached family home located down a private road to the south side of Whitstable. Originally built as a four bedroom detached house, the current owners have adapted the accommodation to now comprise of three bedrooms with the master bedroom now enjoying a dressing room/office, which was previously the fourth bedroom. We have been informed that it is reasonably straightforward to re-instate the fourth bedroom.Elsewhere, the accommodation comprises a bright and airy living room to the front of the property, whilst to the rear is the splendid family kitchen-diner fitted with high end units and worktops. There is also the convenience of a downstairs WC and large under stairs storage cupboard. To the first floor are the 3 bedrooms, the master of which enjoys the dressing room and an en-suite shower room, plus the main family bathroom.To the outside there is ample off road parking to the front of the property via a block paved driveway, leading to the garage with electric door. The enclosed rear garden offers a sandstone patio area, decked areas and is laid to lawn with shrub borders. All in all, this is a fantastic family home in a quiet location and is ready to move straight in to.Identification checksShould a purchaser(s) have an offer accepted on a property marketed by Miles & Barr, they will need to undertake an identification check. This is done to meet our obligation under Anti Money Laundering Regulations (AML) and is a legal requirement. We use a specialist third party service to verify your identity. The cost of these checks is £60 inc. VAT per purchase, which is paid in advance, when an offer is agreed and prior to a sales memorandum being issued. This charge is non-refundable under any circumstances.EPC Rating: C Ground Floor Ground Floor Entrance Leading to Cloakroom (0.97m x 1.4m) Lounge (4.32m x 4.57m) Kitchen/Diner (4.55m x 6.53m) First Floor Landing Leading to Bedroom (3.66m x 4.32m) En Suite (0.94m x 2.72m) Dressing Room/Bedroom (2.69m x 3.66m) Bedroom (3.1m x 3.25m) With built in wardrobes. Bathroom (1.75m x 2.72m) Bedroom (2.57m x 3.1m) With built in wardrobes Parking - Garage Brochuresi-PACKBrochure 2
Location
Address
Rayham Road, Whitstable, CT5
City
Whitstable
Features And Finishes
Excellent Condition Throughout, 3/4 Bedroom Detached House, Ample Off Road Parking & Garage, Family Bathroom & En-Suite, Downstairs WC
Legal Notice
Our comprehensive database is populated by our meticulous research and analysis of public data. MirrorRealEstate strives for accuracy and we make every effort to verify the information. However, MirrorRealEstate is not liable for the use or misuse of the site's information. The information displayed on MirrorRealEstate.com is for reference only.
Real Estate Broker
Miles & Barr, Whitstable
Brokerage
Miles & Barr, Whitstable
Profile Brokerage WebsiteTop Tags
Downstairs WCLikes
0
Views
7
Related Homes
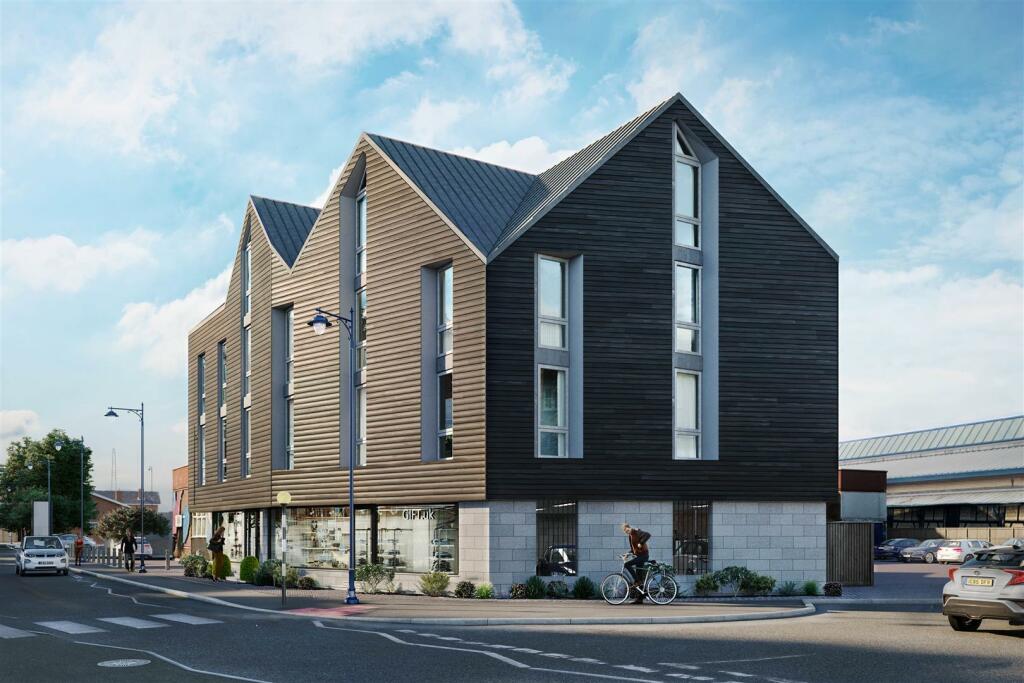
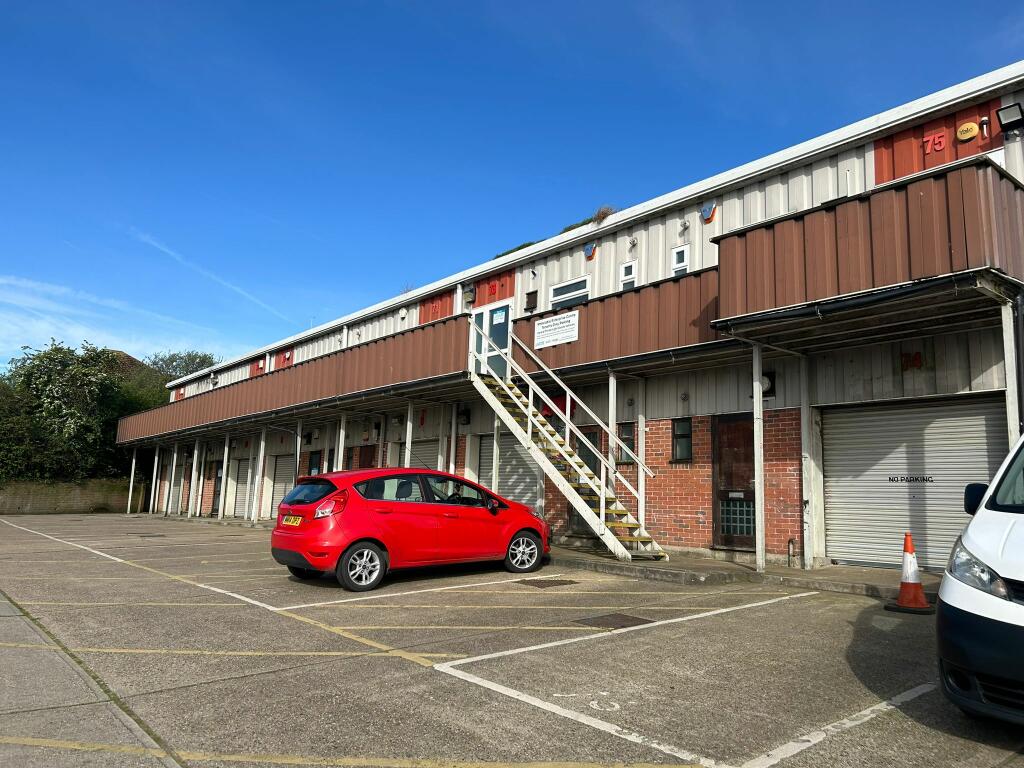
Unit 59 Whitstable Enterprise Centre, Joseph Wilson Industrial Estate, Whitstable
For Rent: GBP417/month
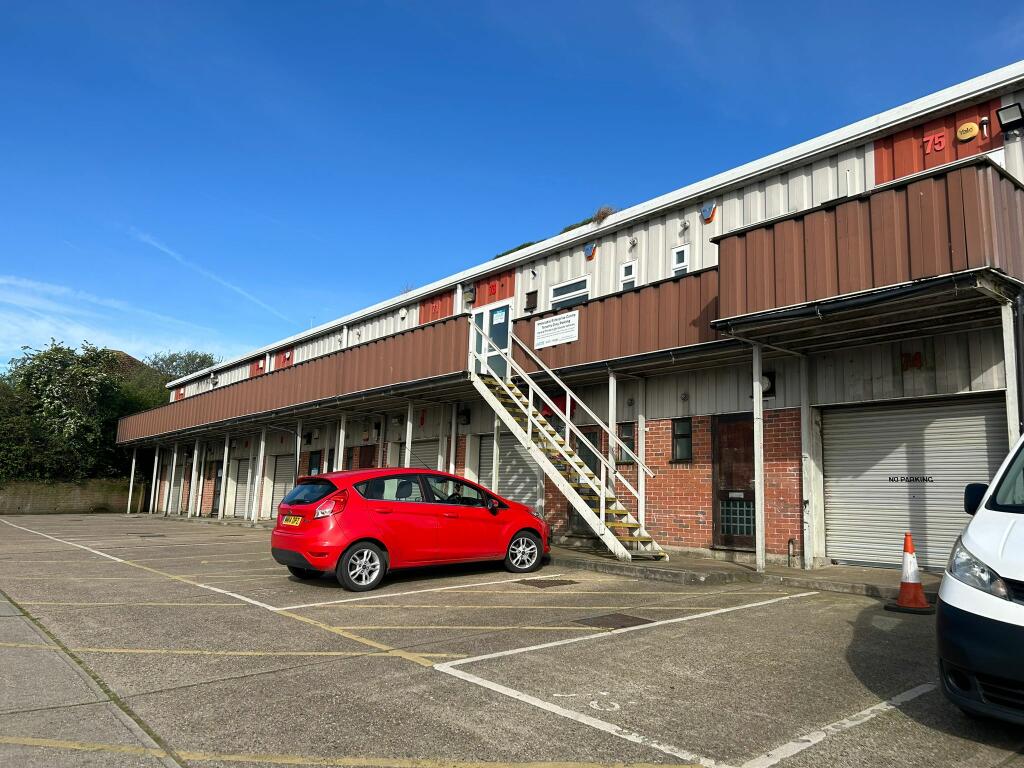
Unit 66 Whitstable Enterprise Centre, Joseph Wilson Industrial Estate, Whitstable
For Rent: GBP542/month
