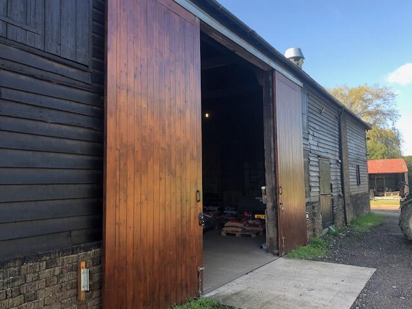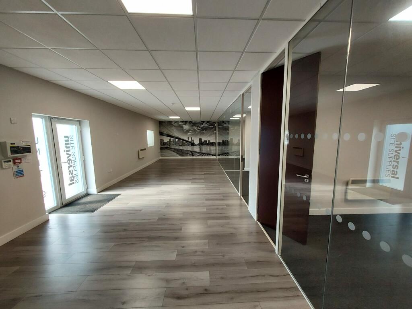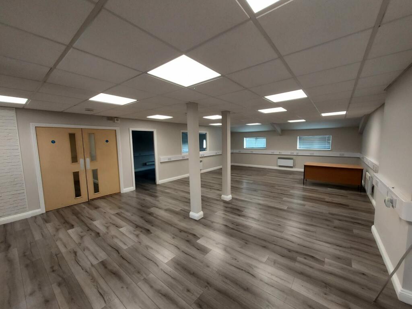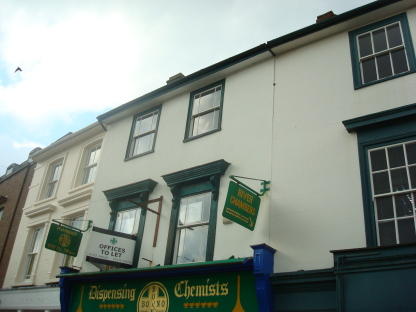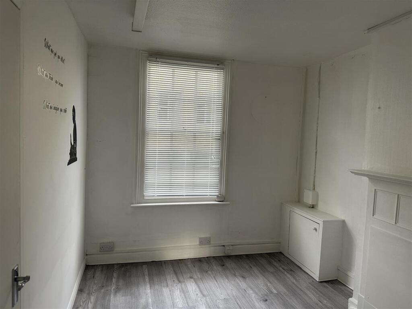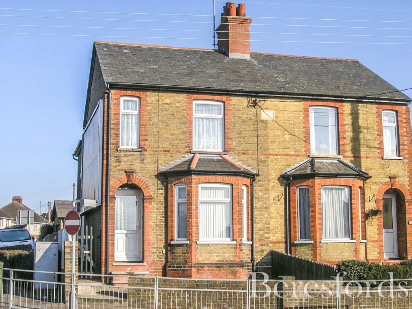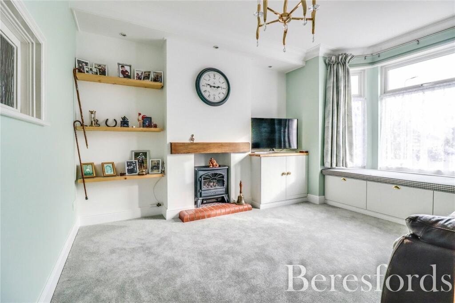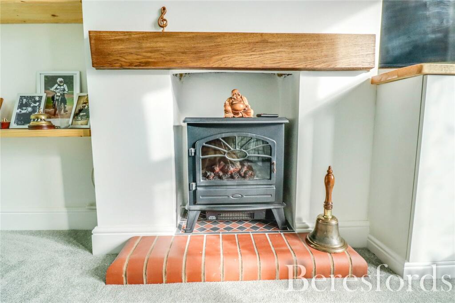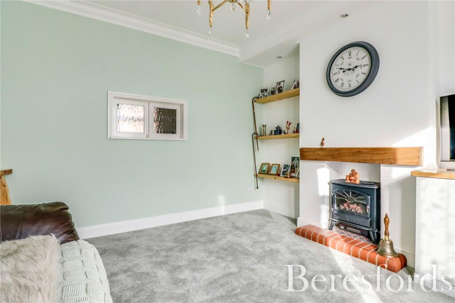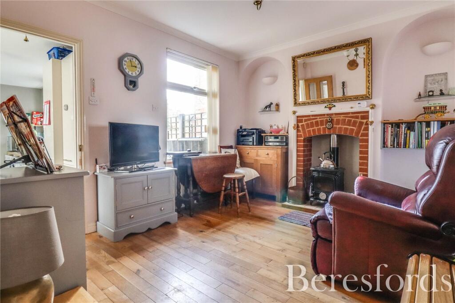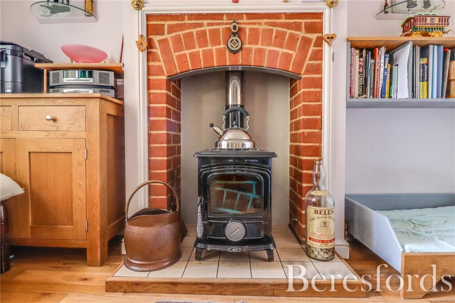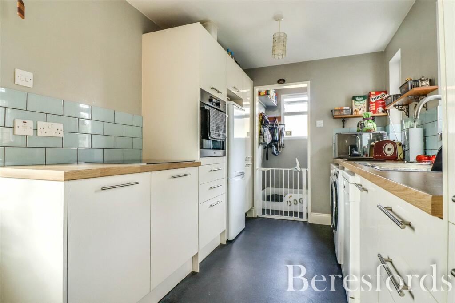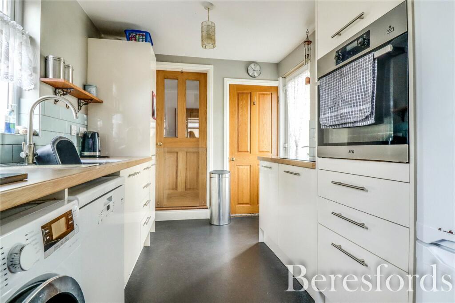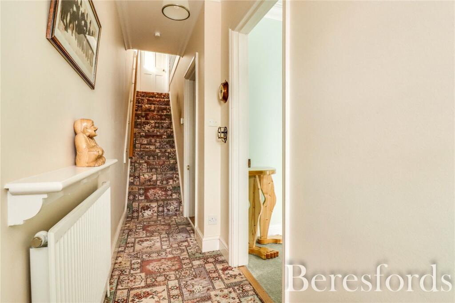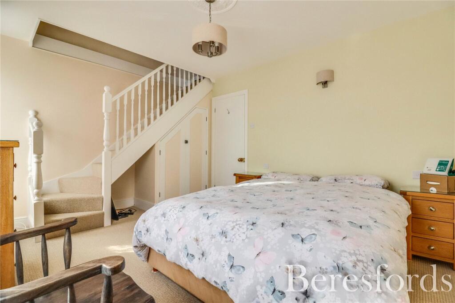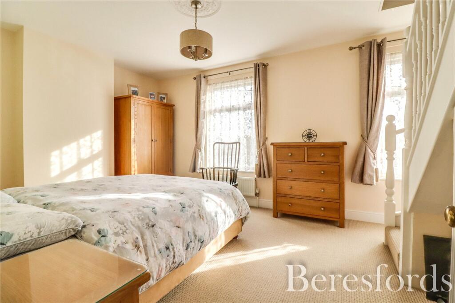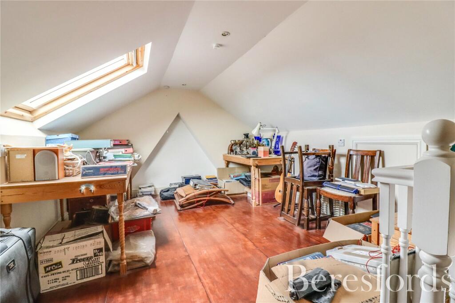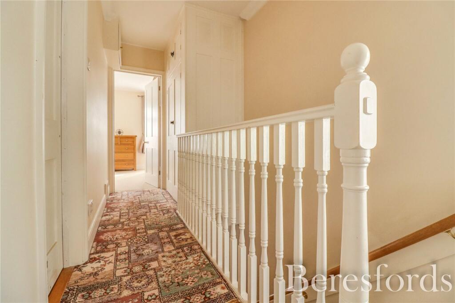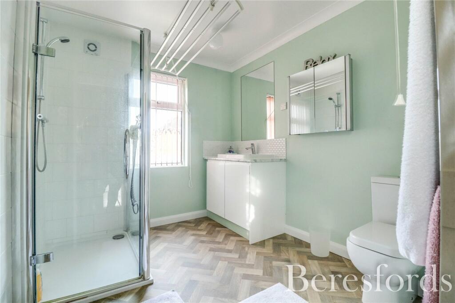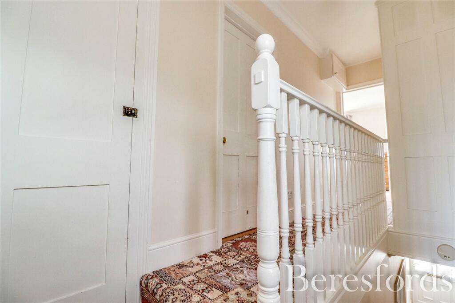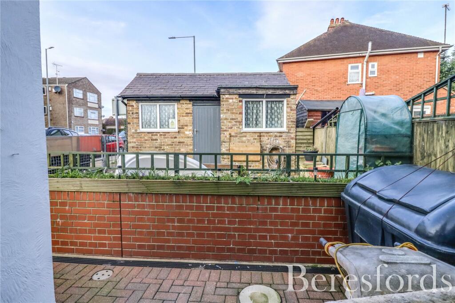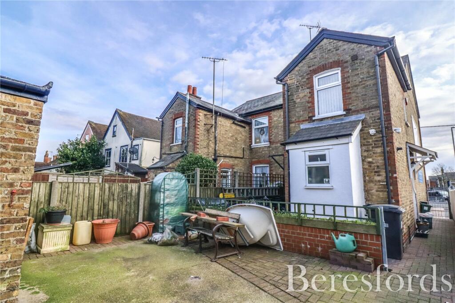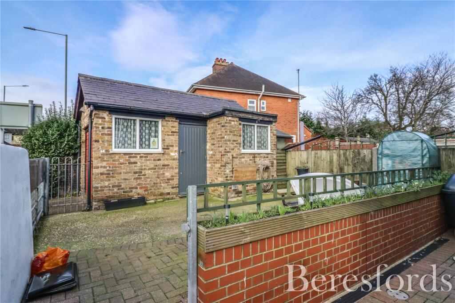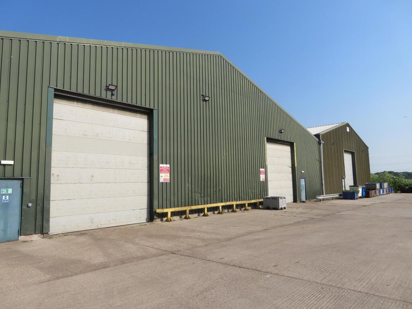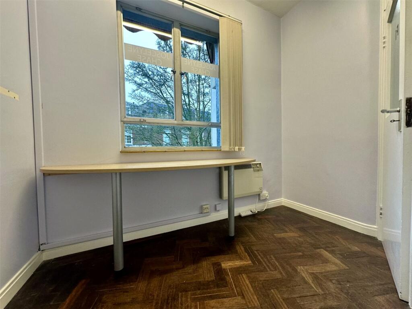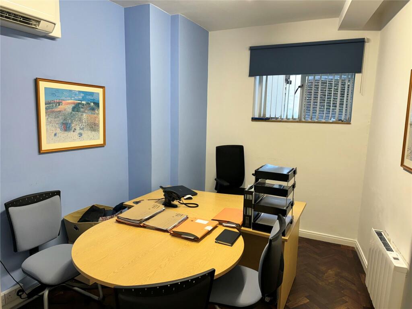Rayne Road, Braintree, CM7
For Sale : GBP 290000
Details
Bed Rooms
2
Bath Rooms
1
Property Type
Semi-Detached
Description
Property Details: • Type: Semi-Detached • Tenure: N/A • Floor Area: N/A
Key Features: • Semi-Detached Family Home • Garage and Off Street Parking • Close Proximity to Town Centre and Train Station • Character Features Throughout • AGA Multi-Fuel Burner • Utility Room • Cellar in use as a Workshop • Shower Room with Underfloor Heating
Location: • Nearest Station: N/A • Distance to Station: N/A
Agent Information: • Address: 74A High Street, Braintree, CM7 1JP
Full Description: Beresfords are pleased to market this two bedroom semi-detached home ideal for first-time-buyers or investors, offering convenient access to the A120, Braintree Shopping Village and Braintree town centre with its branch line service to London Liverpool Street. In brief the downstairs accommodation comprises; good size, newly decorated lounge with feature bay fronted window, built in shelving, ornate electric fire and central heating radiator. A second reception room can be used as either a dining area or secondary lounge with feature fireplace with AGA multifuel burner and built-in shelving. There is a galley style kitchen with built-in oven and hob and gloss units, a separate utility, a door to access the cellar/workshop with full electrics and a door to access the rear garden.The first floor comprises of two double bedrooms and gives access to the family bathroom suite which has been recently renewed and boasts underfloor heating. There is plenty of built in storage on the landing and bedroom one boasts fitted wardrobe space and access up to the loft room with Velux window, lights and electrics.The rear garden is accessed by the kitchen and has two patio areas. At the bottom of the garden there is a single detached garage connected to power and there are two off street parking spaces. The rear can also be directly accessed from the front of the property via a side gate. The property further benefits from double glazing throughout.Entrance HallLiving Room13' 1" x 12' 1"Dining Room12' 6" x 11' 1"Kitchen12' 5" x 7' 10"Utility Room3' 4" x 4' 3"Cellar10' 9" x 11' 5"First Floor LandingShower Room9' 6" x 7' 10"Bedroom Two10' 10" x 9' 10"Bedroom One14' 3" x 10' 8"Loft Room15' 5" x 10' 5"BrochuresParticulars
Location
Address
Rayne Road, Braintree, CM7
City
Braintree
Features And Finishes
Semi-Detached Family Home, Garage and Off Street Parking, Close Proximity to Town Centre and Train Station, Character Features Throughout, AGA Multi-Fuel Burner, Utility Room, Cellar in use as a Workshop, Shower Room with Underfloor Heating
Legal Notice
Our comprehensive database is populated by our meticulous research and analysis of public data. MirrorRealEstate strives for accuracy and we make every effort to verify the information. However, MirrorRealEstate is not liable for the use or misuse of the site's information. The information displayed on MirrorRealEstate.com is for reference only.
Related Homes
