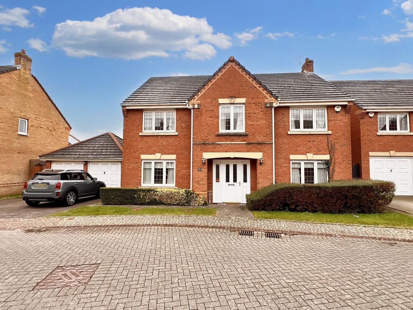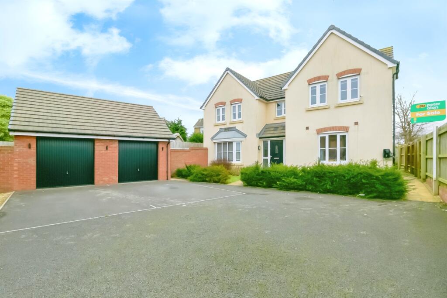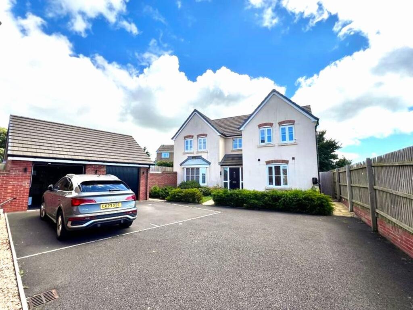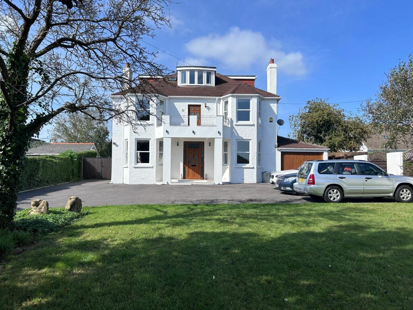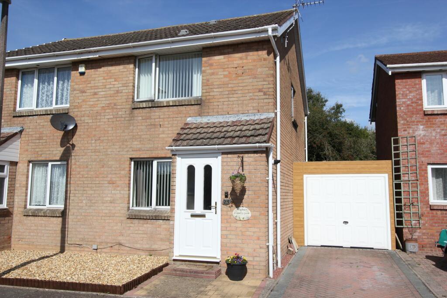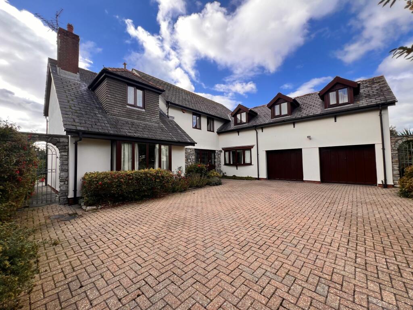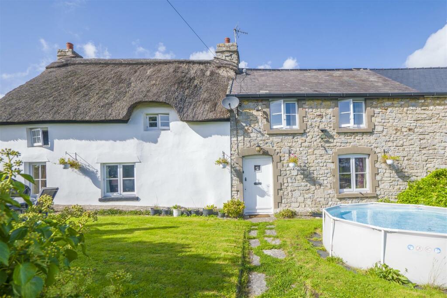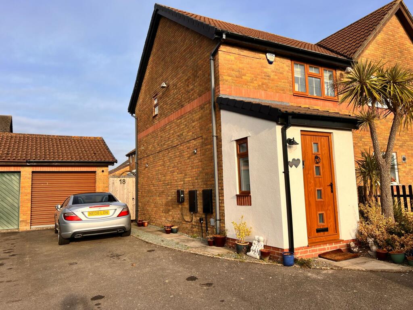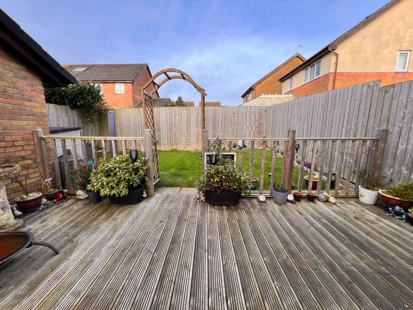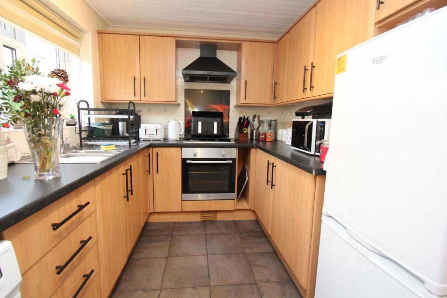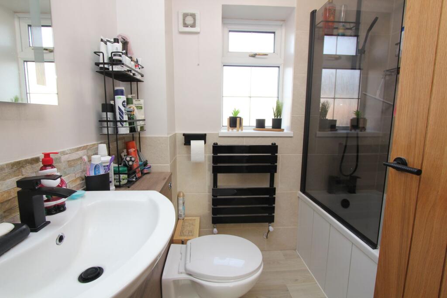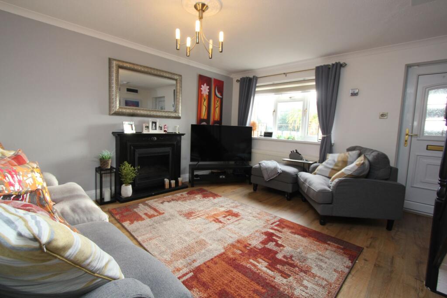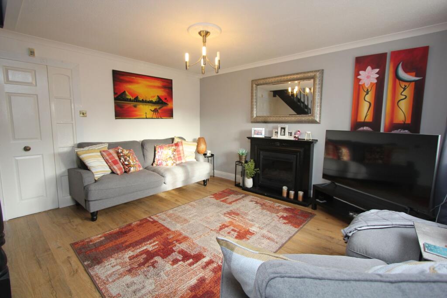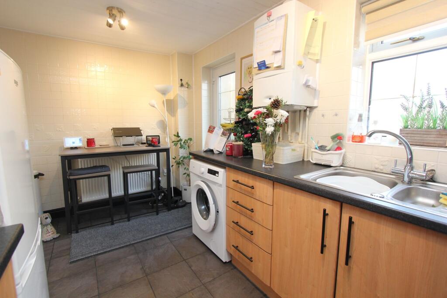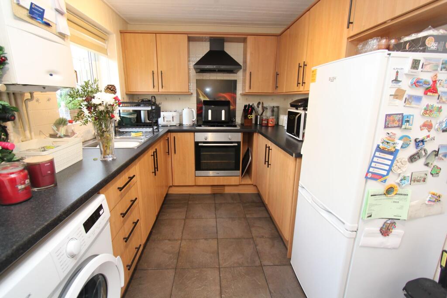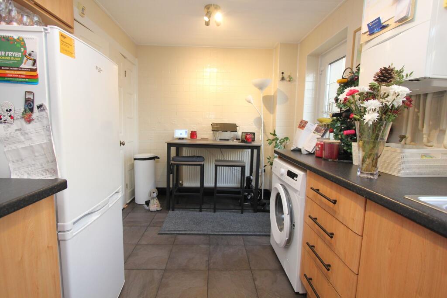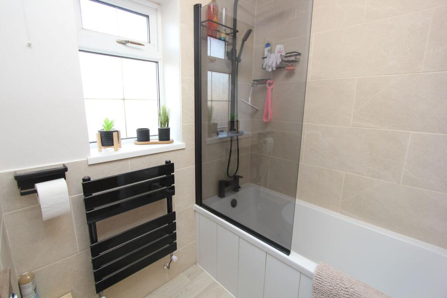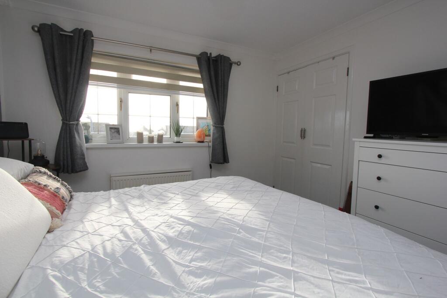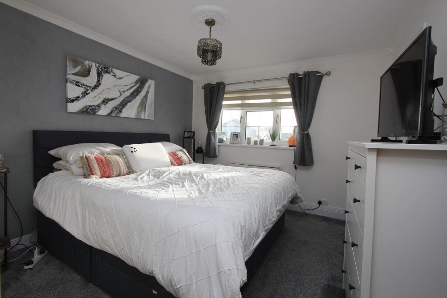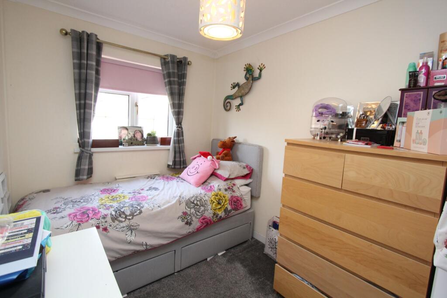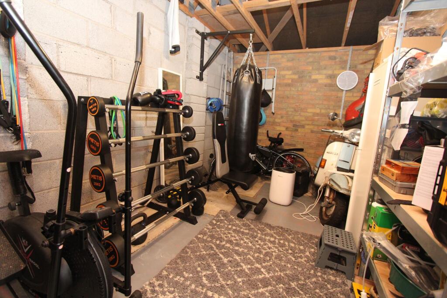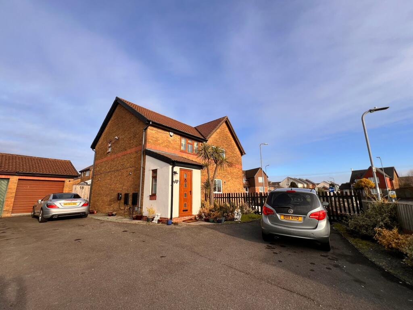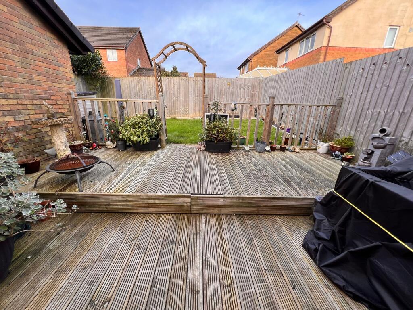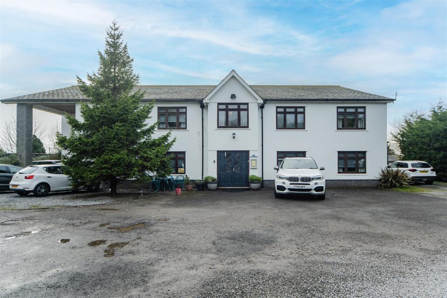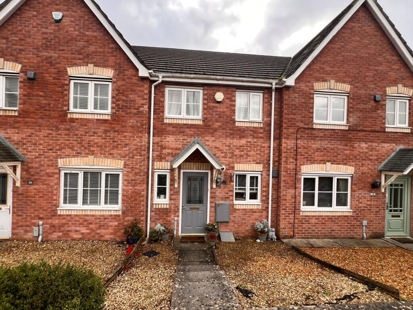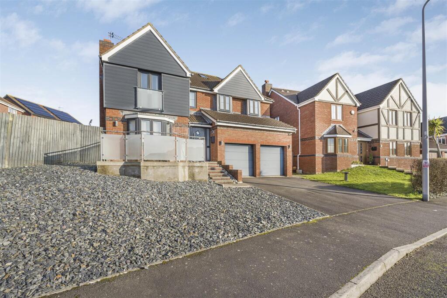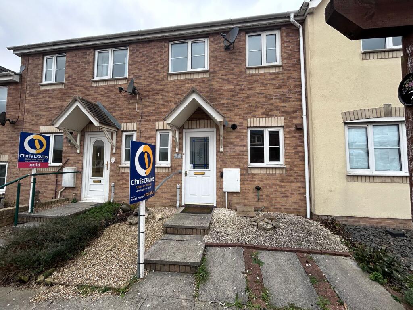Readers Way, Rhoose, CF62
For Sale : GBP 245000
Details
Bed Rooms
2
Bath Rooms
1
Property Type
Semi-Detached
Description
Property Details: • Type: Semi-Detached • Tenure: N/A • Floor Area: N/A
Key Features: • MUCH IMPROVED TWO BEDROOM SEMI DETACHED • NEWLY BUILT PORCH; SPACIOUS LIVING ROOM • MODERN KITCHEN/BREAKFAST ROOM • TWO DOUBLE BEDROOMS; NEWLY FITTED BATHROOM • DRIVEWAY AND FRONT GARDEN AREA • GARAGE WITH NEWLY INSTALLED ROLLER DOOR • ENCLOSED GOOD SIZE REAR GARDEN • CENTRAL RHOOSE VILLAGE LOCATION • EPC RATING OF C70
Location: • Nearest Station: N/A • Distance to Station: N/A
Agent Information: • Address: 29 Fontygary Road, Rhoose, CF62 3DS
Full Description: **MUCH IMPROVED TWO BEDROOM SEMI DETACHED**Nestled in the heart of central Rhoose village, this gem of a property boasts a newly built porch that welcomes you into a spacious living room, perfect for unwinding after a long day. The modern kitchen/breakfast room is a culinary haven, ideal for whipping up delicious meals. Upstairs, two double bedrooms offer comfort, while the newly fitted bathroom adds a touch of luxury. Outside, a driveway and front garden area provide convenience, while the garage, with its newly installed roller door, offers ample storage space. Step outside into the rear garden. There are two level decked areas stretching across the garden, leading to a lush lawn, all enclosed by well-maintained timber fencing for privacy. The garage, complete with power points and a uPVC door, is a handy addition for storage. Parking is a breeze with off-road parking for two vehicles in front of the garage, plus a pull-in area that doubles as a turning circle. And for eco-conscious buyers, an EV charger point is ready and waiting.EPC Rating: C Entrance Porch Accessed via composite door with obscure glazing. Further side uPVC window. Laminated flooring. Further brown uPVC door with obscure glazing leads to the living room. Living Room (4.14m x 4.17m) Immaculately presented and with a laminated flooring (newly laid). Focal point of traditional style fire surround with coal effect electric fire inset. Two radiators and front uPVC windows. Coved ceiling. Handy under stair recessed storage space. Double panelled doors lead to the kitchen breakfast room. Recessed carpeted staircase with spindled balustrade leading to the first floor. Kitchen Breakfast Room (2.36m x 4.17m) With a ceramic tile flooring there is an initial space for table and chairs. Radiator. Rear uPVC door with obscure glazing. Tongue and groove style ceiling. The kitchen area is well appointed with matching eye level ans base units in a Birchwood style and these are complemented by modern work tops which have a one and a half bowl sink unit inset with mixer tap. Integrated appliances include a 4 ring gas hob with electric oven under and cooker hood over. Recess for washing machine plus space for fridge freezer. Wall mounted combi boiler. Ceramic tiled splash backs and sill with rear uPVC window looking onto the garden. Landing Carpeted matching the stairs and with a side uPVC window. Radiator and loft hatch. Replaced Oak veneer panel column style doors give access to the two double bedrooms and the refitted bathroom. Coved ceiling. Bedroom One (3.1m x 3.25m) Carpeted double bedroom which has front uPVC windows with sea glimpse and open aspect. Recessed walk in double wardrobe with light and excluded from dimensions provided. Coved ceiling and radiator. Bedroom Two (7m x 3.23m) Carpeted bedroom which could take a double bed if required. Rear uPVC window, radiator and coved ceiling. Bathroom WC (1.7m x 1.96m) Newly fitted white suite comprising WC with concealed cistern, wash basin with vanity cupboard under plus bath with mains powered shower over - rainfall style unit and adjustable rinse unit. Acrylic low maintenance ceiling. Ceramic tiled splash backs and obscure uPVC rear window. Extractor. Ladder style towel radiator. Agent Note There is a right of way for house number 16 across the front of the property. Front Garden Laid with stone chippings with palm tree and established plants. Rear Garden Initially with two level decked areas, full width of garden and these lead to the level awn. Enclosed by well maintained timber fencing. Tap. Power points and uPVC door to garage whilst a timber gate returns to the drive. Parking - Driveway Laid to tarmac there is off road parking for two vehicles directly in front of the garage. In addition there is a pull in area which can accommodate another vehicle and be used as a turning circle. EV charger point to remain. Parking - Garage Brick built and with power and lighting, Handy storage to the rafters. Accessed via newly installed roller door.BrochuresBrochure 1
Location
Address
Readers Way, Rhoose, CF62
City
Rhoose
Features And Finishes
MUCH IMPROVED TWO BEDROOM SEMI DETACHED, NEWLY BUILT PORCH; SPACIOUS LIVING ROOM, MODERN KITCHEN/BREAKFAST ROOM, TWO DOUBLE BEDROOMS; NEWLY FITTED BATHROOM, DRIVEWAY AND FRONT GARDEN AREA, GARAGE WITH NEWLY INSTALLED ROLLER DOOR, ENCLOSED GOOD SIZE REAR GARDEN, CENTRAL RHOOSE VILLAGE LOCATION, EPC RATING OF C70
Legal Notice
Our comprehensive database is populated by our meticulous research and analysis of public data. MirrorRealEstate strives for accuracy and we make every effort to verify the information. However, MirrorRealEstate is not liable for the use or misuse of the site's information. The information displayed on MirrorRealEstate.com is for reference only.
Real Estate Broker
Chris Davies Estate Agents, Rhoose
Brokerage
Chris Davies Estate Agents, Rhoose
Profile Brokerage WebsiteTop Tags
Likes
0
Views
32
Related Homes
