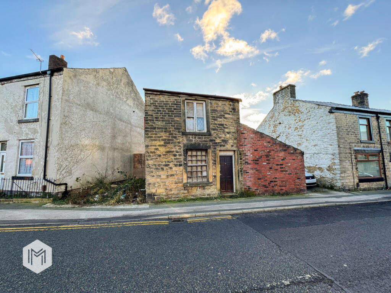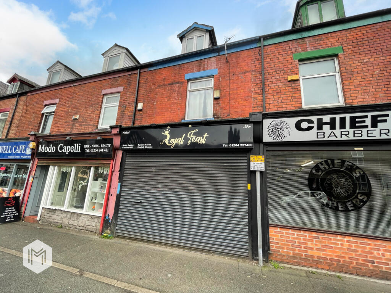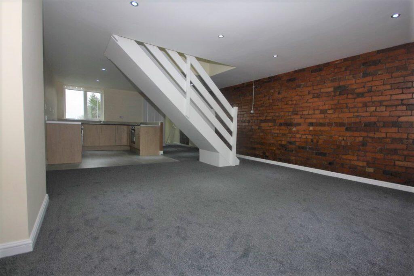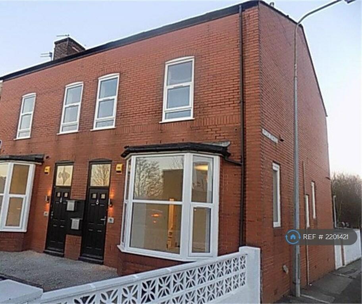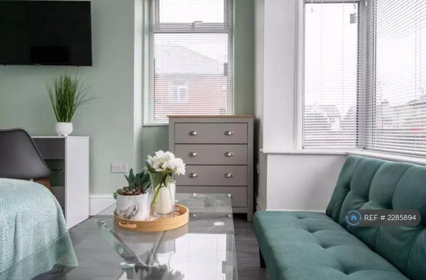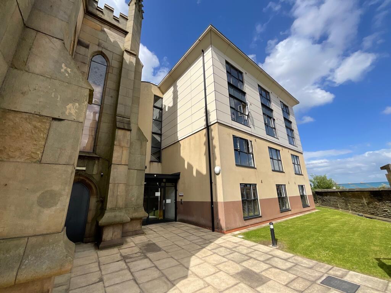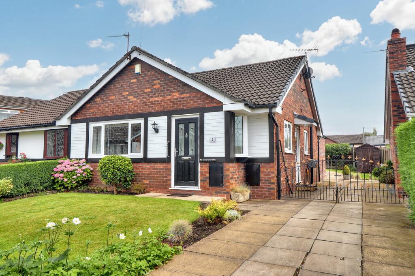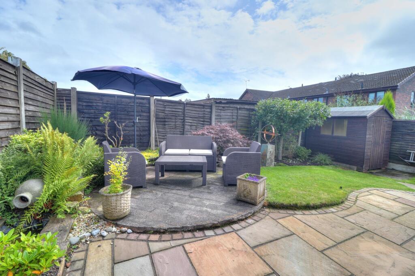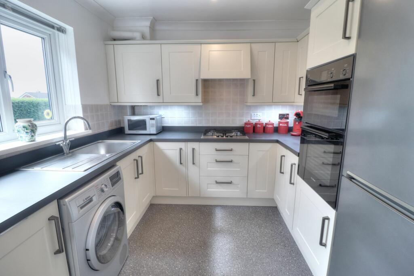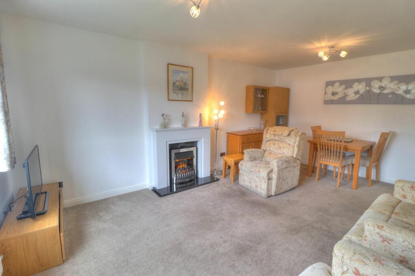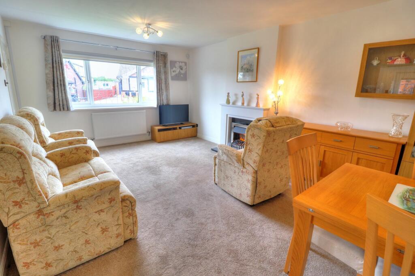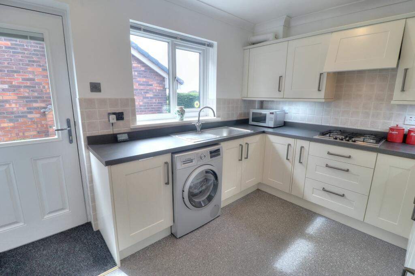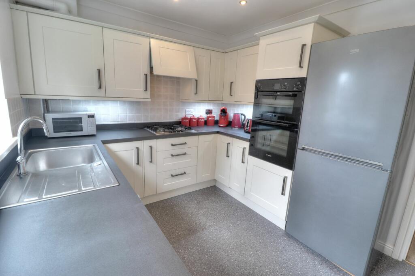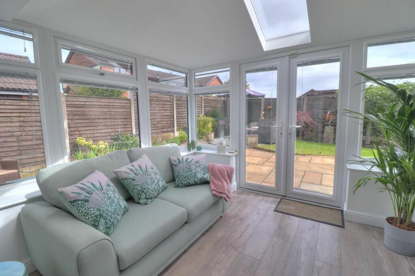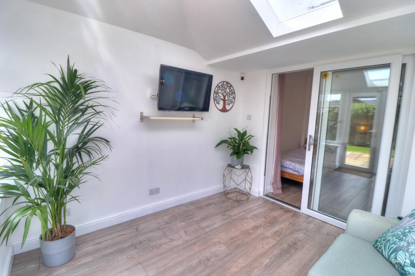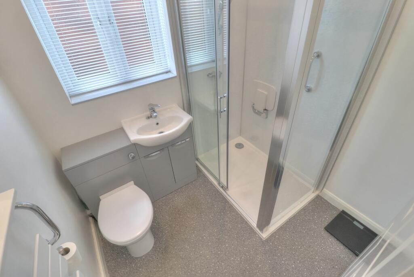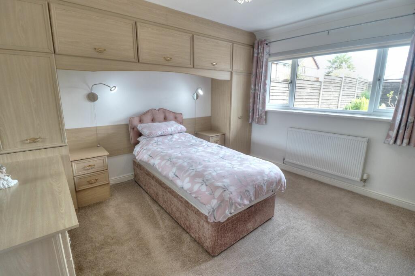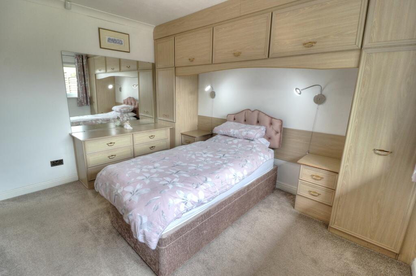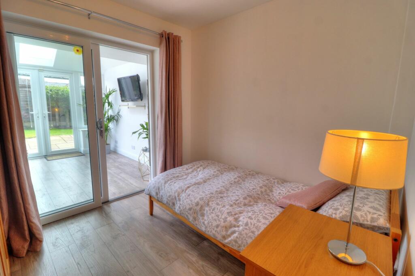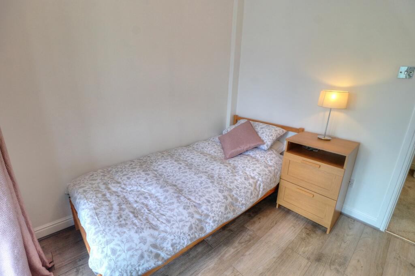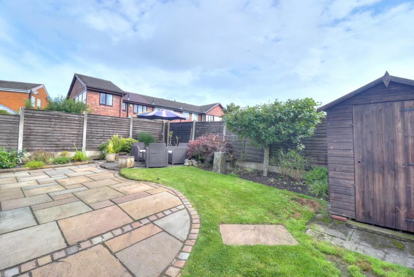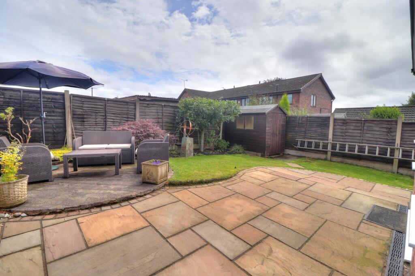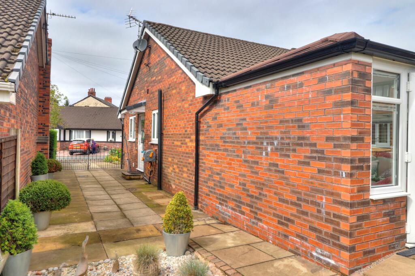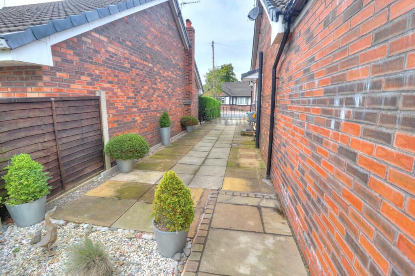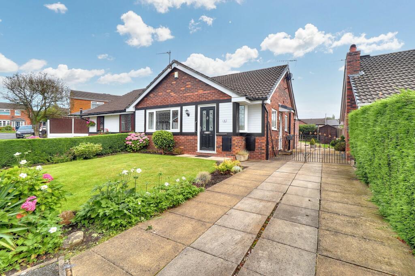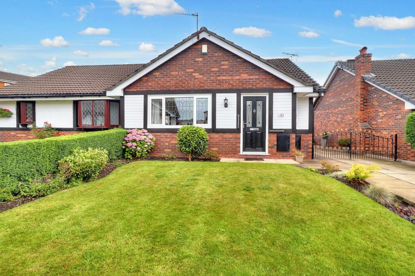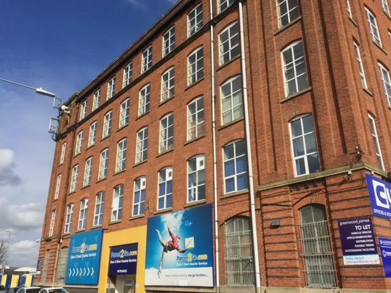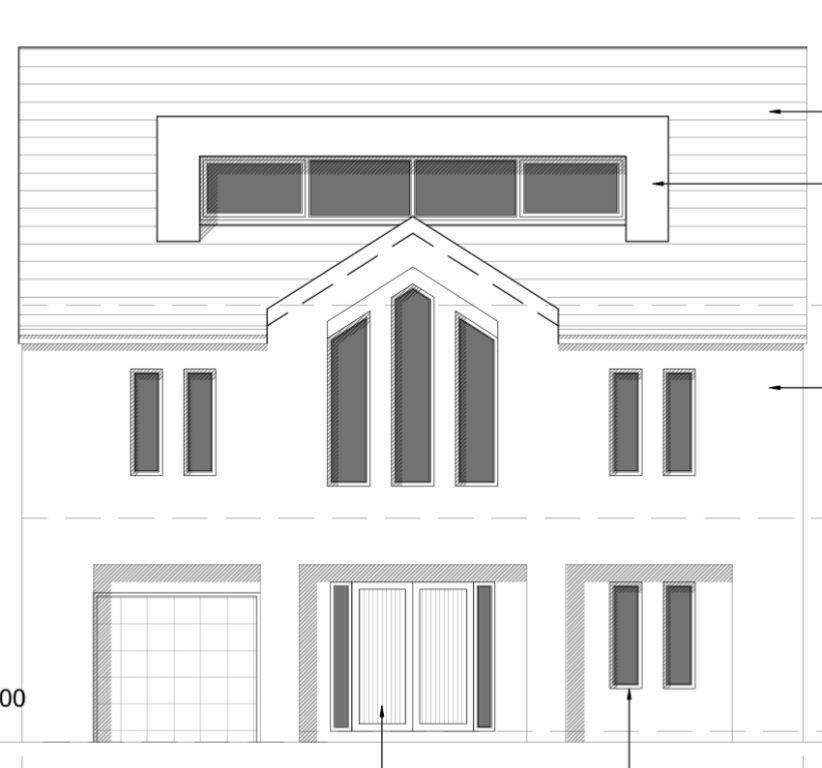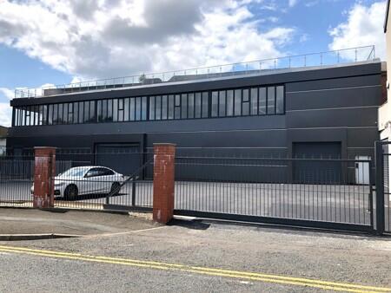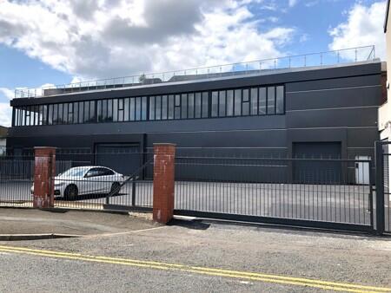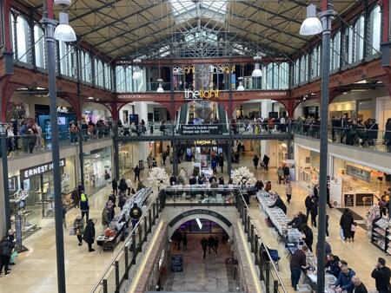Rectory Gardens, Westhoughton, Bolton, BL5
For Sale : GBP 270000
Details
Bed Rooms
2
Bath Rooms
1
Property Type
Semi-Detached Bungalow
Description
Property Details: • Type: Semi-Detached Bungalow • Tenure: N/A • Floor Area: N/A
Key Features: • Recently Fully Updated and Modernised • No Chain • Tastefully Decorated Throughout • Large Four Car Driveway • Semi Detached Bungalow • Cul-De-Sac • Popular Residential Location • Under Floor Heating • Conservatory/Sun Room • Indian Stone Patio
Location: • Nearest Station: N/A • Distance to Station: N/A
Agent Information: • Address: 605 Chorley Old Road Bolton BL1 6BL
Full Description: Nestled within a sought-after residential cul-de-sac, this stunning 2-bedroom semi-detached true bungalow boasts contemporary elegance and meticulous attention to detail. This immaculately finished property has recently undergone extensive renovations, ensuring a luxurious and modern living experience with no chain involved. Step inside to discover a tastefully decorated interior featuring underfloor heating in part, providing warmth and comfort. The highlight of this residence is the conservatory/sunroom, offering a tranquil space to unwind and enjoy the natural surroundings. The property's true charm lies in the Indian stone patio, perfect for outdoor entertaining or simply basking in the sunlight. With a generous four-car driveway, convenience meets style effortlessly in this captivating bungalow, promising a lifestyle of comfort and sophistication.Venture outside to find a private oasis that surpasses all expectations, with a beautifully maintained rear garden that exudes charm and tranquillity. The Indian stone flagged patio sets the scene for al fresco dining under the stars, surrounded by well-stocked flower beds and a lush, manicured lawn. The external power point and water faucet add convenience to outdoor activities, while a wood storage shed ensures ample space for garden essentials. With a fenced border providing privacy and seclusion, this outdoor sanctuary is the epitome of relaxation and serenity. As you explore the expansive grounds, a picturesque grassed lawn bordered by flourishing flower beds enhances the property's kerb appeal, creating a warm and inviting atmosphere. To complete this idyllic setting, a large flagged driveway offers ample parking for four cars, providing both security and practicality for residents and guests alike. In this mesmerising outdoor space, nature and luxury harmoniously blend to create a residence that defines modern living at its finest.EPC Rating: DEnt Hallway0.97m x 2.03mEntrance hallway with turret style upvc window, fully carpeted, warmed via single radiator and upvc door.Lounge3.71m x 5.38mA spacious family room with large upvc window, electric vapour fire with marble surround, multiple power points and warmed via single radiator.Kitchen3.48m x 2.67mA spacious family kitchen with high quality integrated appliances. sink under upvc window, vinyl flooring, under counter lighting, a range of fitted base and wall units, tiled splash backs, ceiling spot lighting and warmed via single radiator.Conservatory/Sun Room3.18m x 3.1mA spacious conservatory sun room part brick construction with upvc windows and French doors, laminate flooring, two ceiling Velux windows, wall mounted T.V aerial and power points, ceiling spot lighting and warmed via under floor heating.Shower Room1.7m x 1.96mA three piece shower room with separate shower cubicle, wash basin with vanity unit under, low level WC, frosted upvc window, heated towel rail, non slip vinyl flooring and ceiling spot lighting.Bedroom One3.86m x 3.91mA large double room with built in wardrobes and chest of drawers, upvc window, multiple power points, wall mounter reading lamps, fully carpeted and warmed via single radiator.Bedroom Two2.64m x 2.67mA single bedroom with multiple power points, upvc sliding doors, under floor heating and fully carpeted.Rear GardenA private beautifully maintained rear garden with Indian stone flagged patio ideal for al fresco dining , well stocked flower beds, mature grassed lawn, external power pint and water faucet, wood storage shed and fenced border.Front GardenA mature grassed lawn with well stocked flower beds creating and attractive border, side driveway and path front door access.Parking - DrivewayA large flagged driveway to the side of the property providing parking for four cars.BrochuresBrochure 1
Location
Address
Rectory Gardens, Westhoughton, Bolton, BL5
City
Bolton
Features And Finishes
Recently Fully Updated and Modernised, No Chain, Tastefully Decorated Throughout, Large Four Car Driveway, Semi Detached Bungalow, Cul-De-Sac, Popular Residential Location, Under Floor Heating, Conservatory/Sun Room, Indian Stone Patio
Legal Notice
Our comprehensive database is populated by our meticulous research and analysis of public data. MirrorRealEstate strives for accuracy and we make every effort to verify the information. However, MirrorRealEstate is not liable for the use or misuse of the site's information. The information displayed on MirrorRealEstate.com is for reference only.
Related Homes
