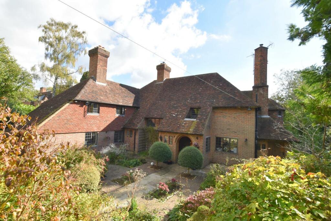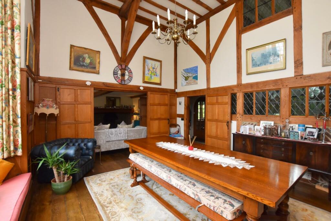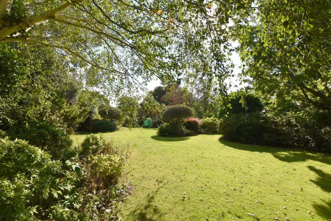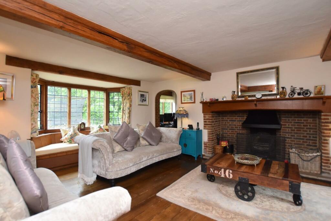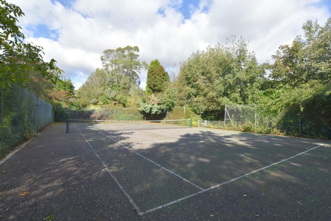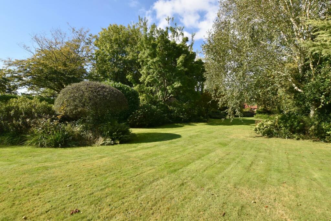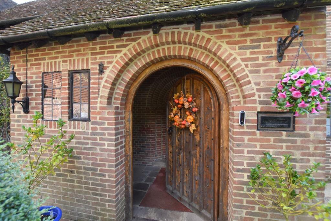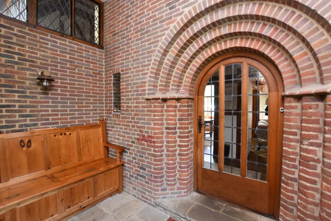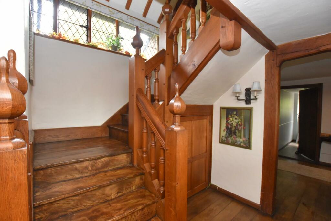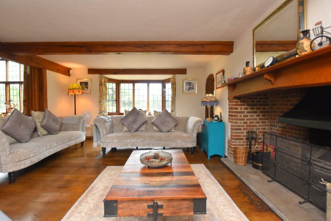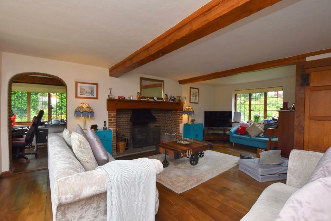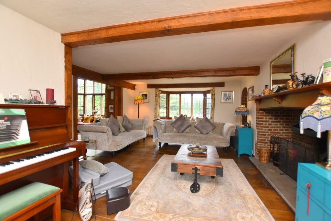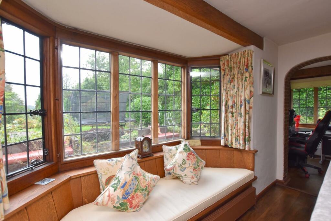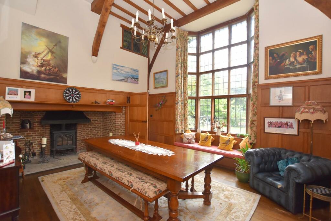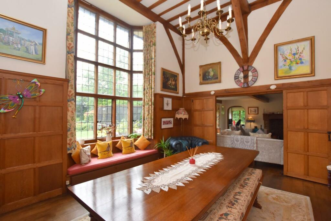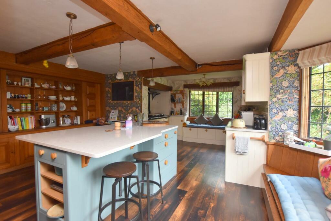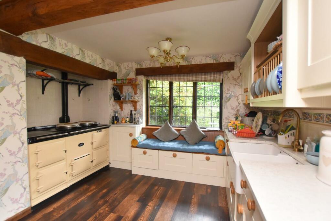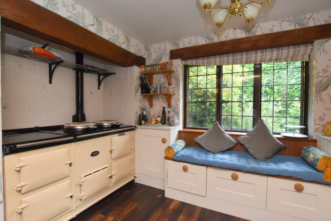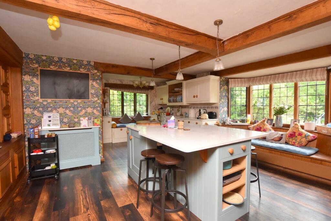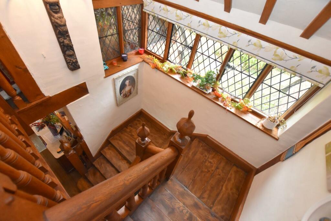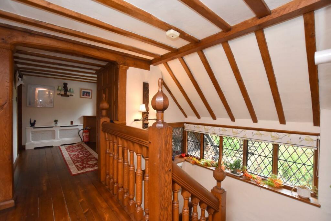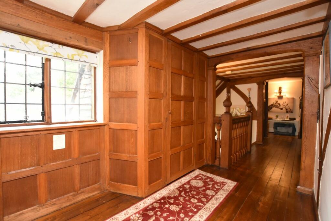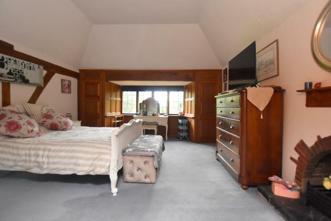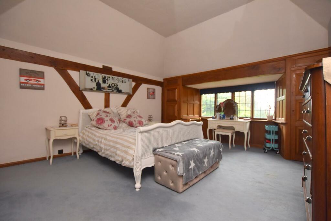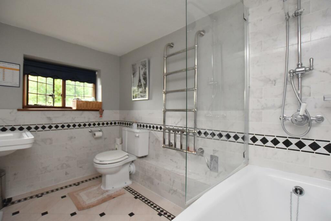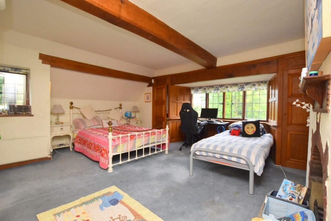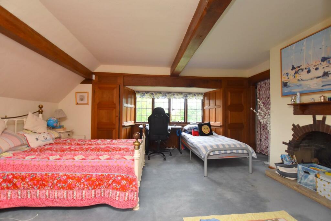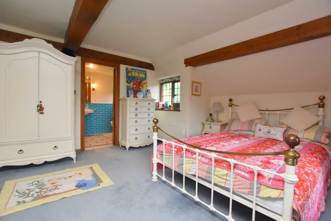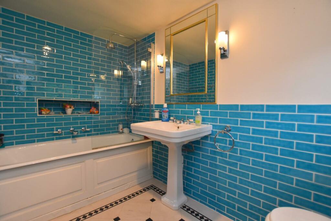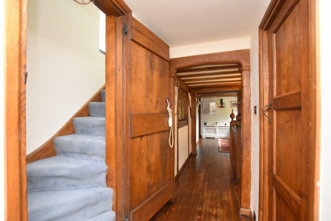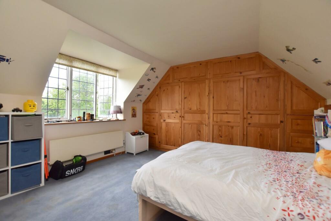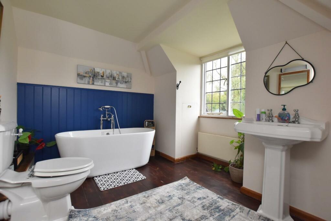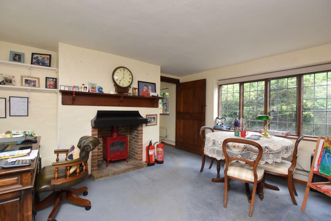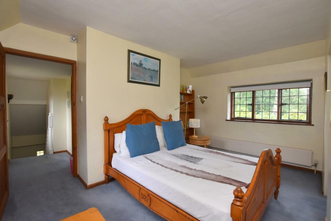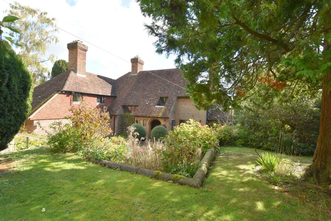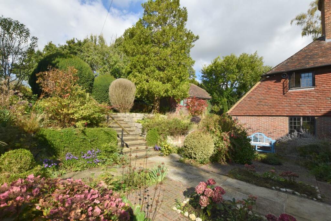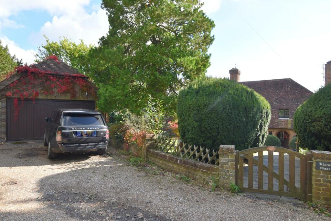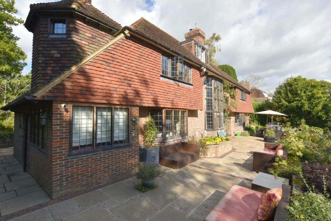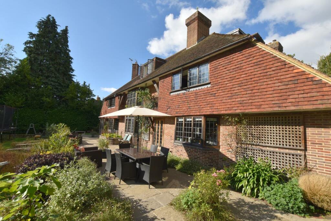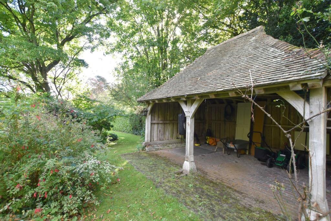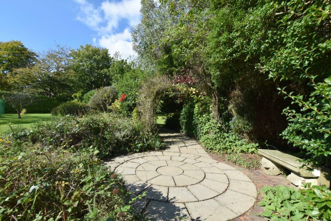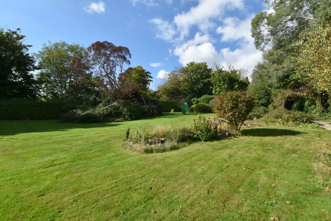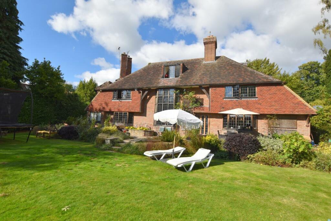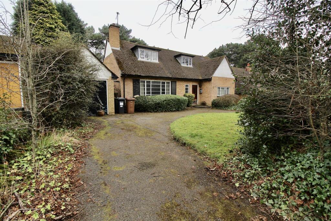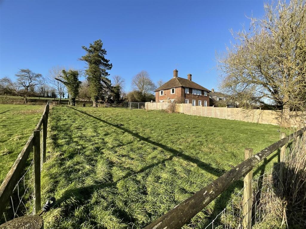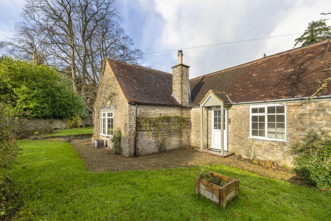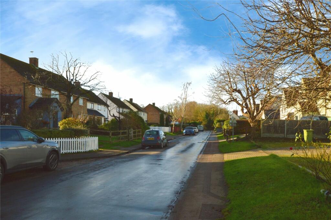Rectory Lane, Saltwood
For Sale : GBP 1750000
Details
Bed Rooms
5
Bath Rooms
4
Property Type
Detached
Description
Property Details: • Type: Detached • Tenure: N/A • Floor Area: N/A
Key Features: • Impressive Arts & Crafts Design Residence • Designed By Celebrated Architect Baillie Scott • Built in 1923 For William Webster • Set On 1.5 Acre Plot • Offering A Wealth Of Period Features • Grade II Listed • Expansive Gardens & Tennis Court • Five Bedrooms & Three En Suites • Stunning Dining Hall & Large Bespoke Kitchen • Double Garage & Ample Parking
Location: • Nearest Station: N/A • Distance to Station: N/A
Agent Information: • Address: 61 Tritton Gardens, Dymchurch, TN29 0NA
Full Description: Mapps Estates are delighted to bring to the market Kintail Manor, a fine example of the architecture of the Arts & Crafts movement, designed by Baillie Scott and built in 1923 for William Webster. Located at the end of a private lane in the rural outskirts of Saltwood village, this unique and substantial Grade II listed residence offers a wealth of character and admirable craftmanship throughout, set in grounds of approximately one and a half acres, and boasting beautifully landscaped gardens with a private tennis court. The generous accommodation centres around a stunning oak-panelled, high-ceilinged dining hall looking onto the sun terrace and garden, with a sitting room and study to one side and a bespoke kitchen/breakfast room to the other. There are five bedrooms in total with three en suite bathrooms, the spacious master bedroom also boasting a walk-in dressing room. The West Wing offers potential for use as a self-contained two bedroom annexe if required. There is a formal garden to the front of the property with steps leading up to the double garage and ample off-road parking space. An early viewing of this beautiful home comes highly recommended.Located on the outskirts of Saltwood village, within easy walking distance to the church, picturesque village green and ever popular primary school, as well as Brockhill Park performing arts college. The village itself offers a local newsagent, Parish church, the Castle hotel and public house, and an active village hall. The pretty Cinque Port town of Hythe is a short distance away down the hill and offers a good selection of independent shops, together with Sainsbury's, Aldi and Waitrose stores, while the Royal Military Canal and seafront promenade offer delightful walks. Sandling is the mainline railway station in Saltwood and offers services to Ashford where you can change for access to the high-speed train, which has a travel time to London St Pancras of just thirty-eight minutes. The M20 Motorway, Channel Tunnel Terminal and Port of Dover are also easily accessed by car, as is the historic cathedral city of Canterbury.Ground Floor: - Entrance Porch 10'6 X 6'1 - With feature arched oak front door, leaded windows to front and sides, paved floor with fitted doormat, exposed brick walls and archway with arched door to reception hall.Reception Hall 28'7 X 5'10 (Max) - With bespoke staircase to first floor and front aspect leaded windows over, store cupboard under with consumer unit and electric meter, window and fitted shelf, internal leaded windows looking through to dining hall, exposed wall and ceiling timbers, heating thermostat, wood flooring, radiator.Sitting Room 21' X 13'11 - With rear aspect bay window looking onto patio and garden, bespoke fitted window seat, front aspect leaded window with garden view, exposed brick inglenook fireplace, exposed timbers, wood flooring, radiator, archway to study, double doors to dining hall.Study 7'8 X 6'8 - With rear and side aspect leaded windows looking onto patio and gardens, exposed brick walls, wood flooring, radiator.Dining Hall 16'5 X 13'11 - Ceiling Height: 14'9, with high leaded windows looking onto patio and gardens, oak panelling, exposed wall and ceiling timbers, exposed brick inglenook fireplace with fitted cast iron log burner, wood flooring, radiator, door to rear lobby.Rear Lobby - With leaded glazed panel back door to patio, fitted doormat, door to kitchen.Kitchen/Breakfast Room 21'1 X 15'6 - With rear aspect bay window looking onto patio and garden, bespoke fitted window seat, feature fireplace with oak panelling surround, exposed ceiling timbers, bespoke oak store cupboards and shelving with concealed lighting, wood effect Karndean flooring, side aspect leaded window with window seat under, four oven gas fired Aga with tiled splashback and lighting over, range of cream store cupboards and drawers, composite worktops with tiled splashbacks and lighting over, inset double bowl ceramic sink with mixer tap over and integral drainer to worktop, plate rack, integrated Bosch dishwasher, island unit with composite worktop and breakfast bar, light blue store cupboards and drawers under and bespoke oak chopping board, radiator.Pantry 10'1 X 4'5 - With side aspect leaded window, fitted shelving, wood flooring.Cloakroom - With frosted leaded windows, Lefroy Brooks sanitary ware comprising pedestal wash hand basin with mixer tap over and WC, wall lights, alarm and keypad, Amtico tiled flooring, radiator.First Floor: - Landing - With oak panelled walls, exposed wall and ceiling timbers, internal leaded window looking onto dining hall, wall lights, front aspect leaded window looking onto garden, door to stairs to loft bedroom, built-in shelved linen cupboard, walk-in airing cupboard with hot water cylinder, two radiators.Master Bedroom 14'2 X 14' - With rear aspect bay with leaded windows looking onto gardens, built-in wardrobes to both sides, fireplace with feature arched brick surround, oak panelled walls, exposed wall timbers, walk-in wardrobe with leaded windows, hanging rails and fitted shelving, two radiators, door to en suite bathroom.En Suite Bathroom 9'9 X 6'3 - With side aspect leaded window, panelled bath with mixer tap, rainfall shower and separate hand-held shower attachment and screen over, recessed shelf with concealed downlighters, pedestal wash hand basin with mixer tap over, WC, wall lights and shaver point, part-tiled walls, vinyl tile effect flooring, chrome effect heated towel rail.Bedroom 16'8 X 14' - With rear aspect bay with leaded windows looking onto gardens, built-in wardrobes to both sides, fireplace with feature arched brick surround, exposed wall and ceiling timbers, side aspect leaded window, walk-in wardrobe with window looking onto dining hall, two radiators, door to en suite bathroom.En Suite Bathroom 9'6 X 5'10 - With side aspect leaded window, panelled bath with mixer tap, rainfall shower and separate hand-held shower attachment and screen over, recessed shelf with concealed downlighters, pedestal wash hand basin with mixer tap over, WC, wall lights, part-tiled walls, vinyl tile effect flooring, chrome effect heated towel rail.Loft Bedroom 13'4 X 13'4 - With rear aspect leaded window looking onto gardens with distant view of Saltwood castle, range of fitted wardrobes to one wall, recessed fireplace, radiator, door to en suite bathroom.En Suite Bathroom 11'2 X 7'3 - With side aspect leaded window, freestanding bath with mixer tap and shower attachment over, pedestal wash hand basin, WC, part-tiled walls, wood flooring, eaves access, radiator.West Wing Ground Floor: - Living Room 13'11 X 13'1 - With dual aspect leaded windows, recessed log burner with mantel over, fitted shelving, radiator, door to hallway.Inner Hallway - With side aspect leaded window, back door, fitted doormat, wall lights, stairs to first floor with understairs store cupboard, window over and high level eaves store cupboard, doors to utility room and shower room.Utility Room 9'9 X 8'7 - With side aspect leaded window looking onto front garden, range of fitted wood store cupboards and drawers, fitted worktops with inset stainless steel sink/drainer with mixer tap over, space and plumbing for washing machine and tumble dryer, parquet flooring.Shower Room 7'9 X 5'8 - With side aspect leaded window, walk-in tiled shower cubicle with Aqualisa shower, pedestal wash hand basin with tiled splashback, wall light/shaver point, WC, vinyl flooring, radiator.West Wing First Floor: - Landing - With leaded window looking onto front garden, wall light, doors to both bedrooms.Bedroom 10'7 X 9'3 - With side aspect leaded window, feature fireplace with arched brick surround, recessed double wardrobe, radiator.Bedroom 13'10 X 10'8 - With two side aspect leaded windows (one looking onto front garden), recessed triple wardrobe, radiator, door to cloakroom.En Suite Cloakroom - With leaded window, pedestal wash hand basin, WC, wall light/shaver point, radiator.Outside: - The property is approached via a gated pathway which runs through a formal front garden with an upper lawn and mature planting. There is access on both side of the property leading through to the rear sun terrace and grounds. There are useful outdoor storerooms and a boiler room housing the Potterton gas-fired boiler. The paved terrace runs the full width of the property and looks onto the upper lawn and the expansive tree-lined gardens below. There is an open garden outbuilding and at the bottom of the garden, a tennis court. To the front of the property is a detached double garage and off-road parking space for up to four cars.Double Garage 18'6 X 17'5 - A detached double garage with electric up and over door, side windows and personal door, power and lighting.BrochuresRectory Lane, SaltwoodBrochure
Location
Address
Rectory Lane, Saltwood
City
Rectory Lane
Features And Finishes
Impressive Arts & Crafts Design Residence, Designed By Celebrated Architect Baillie Scott, Built in 1923 For William Webster, Set On 1.5 Acre Plot, Offering A Wealth Of Period Features, Grade II Listed, Expansive Gardens & Tennis Court, Five Bedrooms & Three En Suites, Stunning Dining Hall & Large Bespoke Kitchen, Double Garage & Ample Parking
Legal Notice
Our comprehensive database is populated by our meticulous research and analysis of public data. MirrorRealEstate strives for accuracy and we make every effort to verify the information. However, MirrorRealEstate is not liable for the use or misuse of the site's information. The information displayed on MirrorRealEstate.com is for reference only.
Real Estate Broker
Mapps Estates, Dymchurch
Brokerage
Mapps Estates, Dymchurch
Profile Brokerage WebsiteTop Tags
Likes
0
Views
49
Related Homes




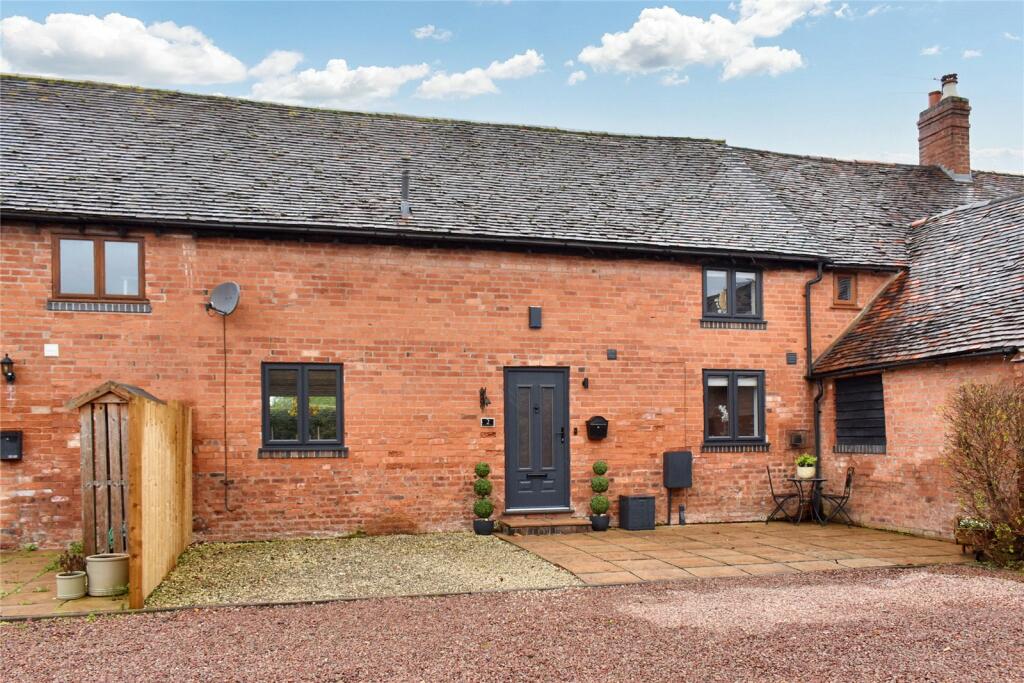
Rectory Lane, Upton Warren, Bromsgrove, Worcestershire, B61
For Sale: GBP400,000
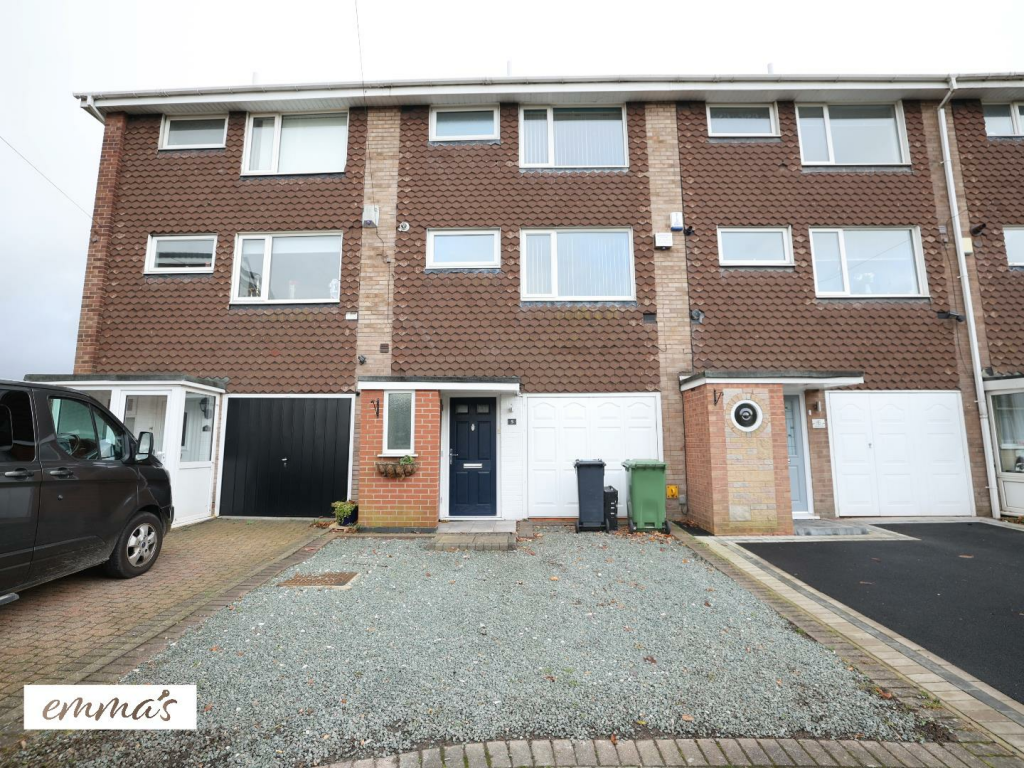
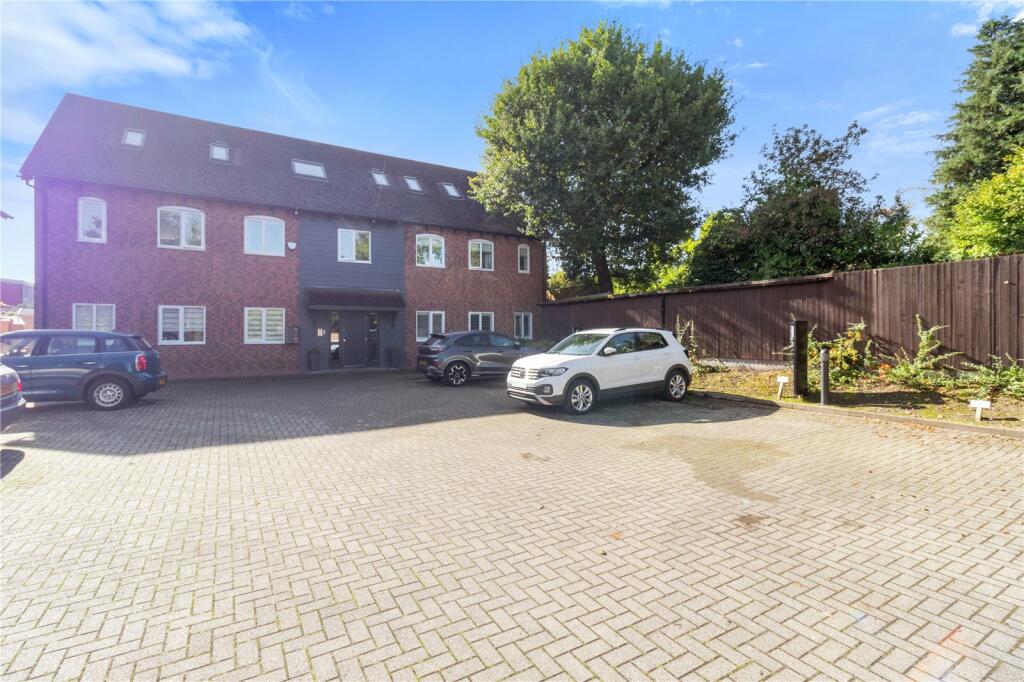
Old Rectory Lane, Alvechurch, Birmingham, Worcestershire, B48
For Sale: GBP230,000

