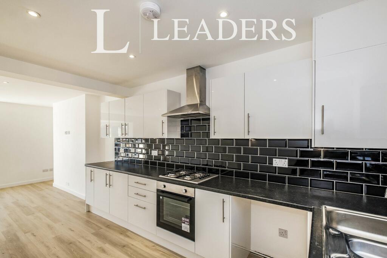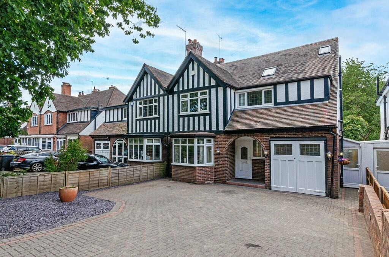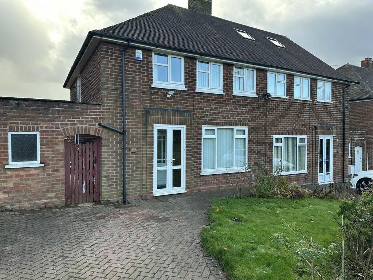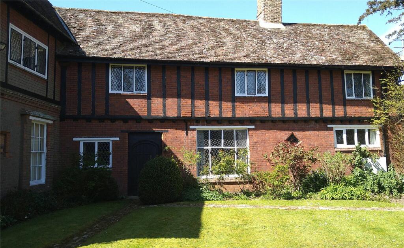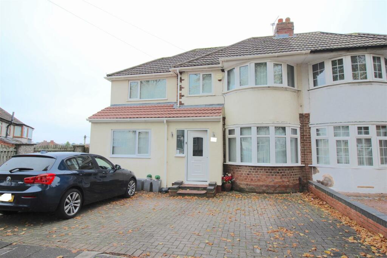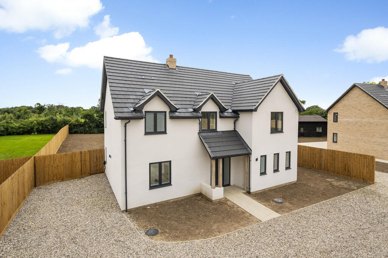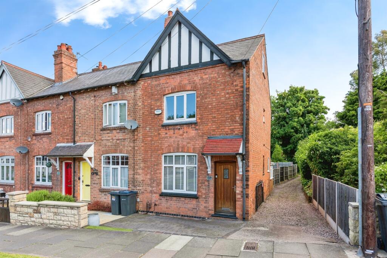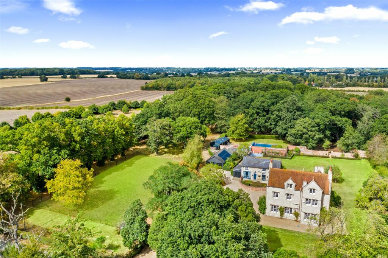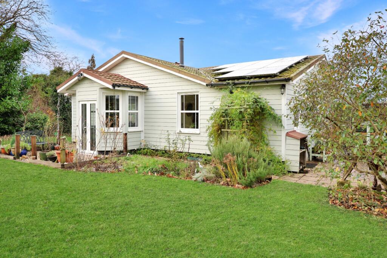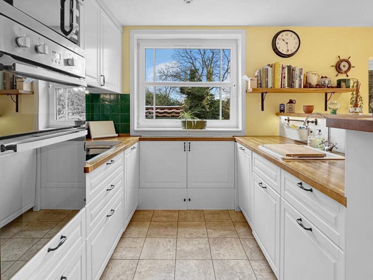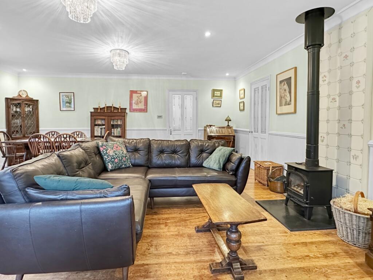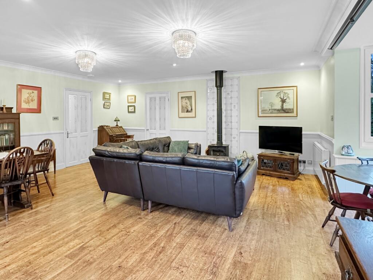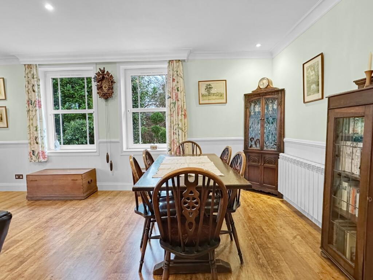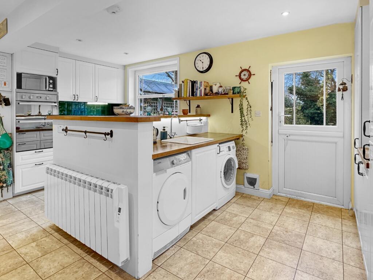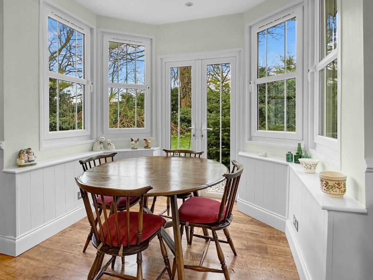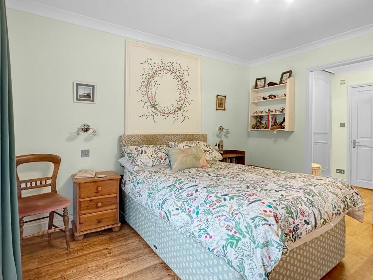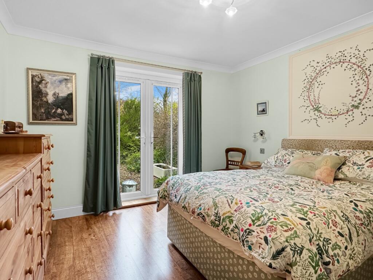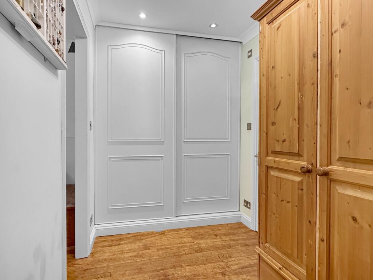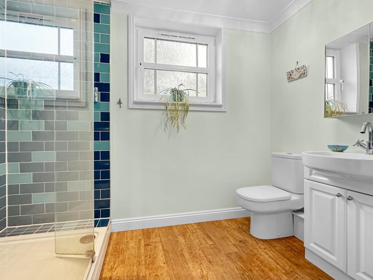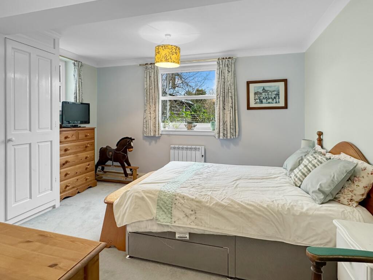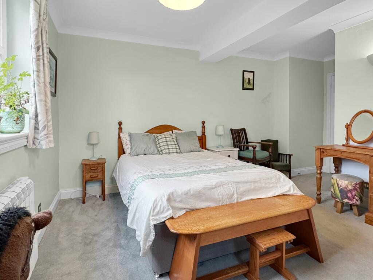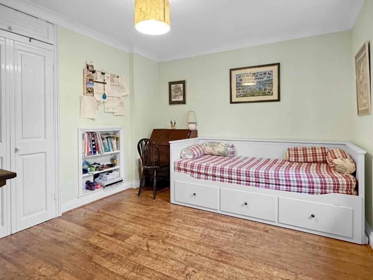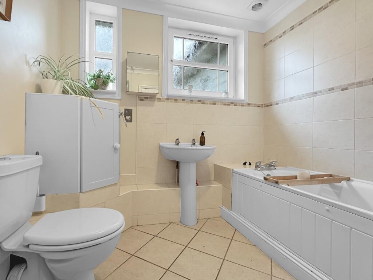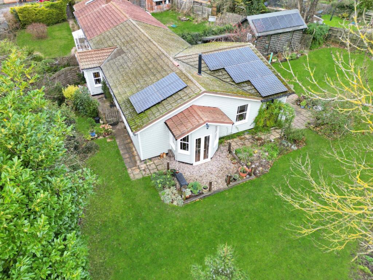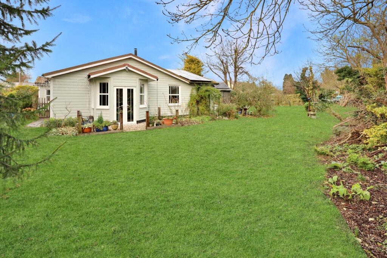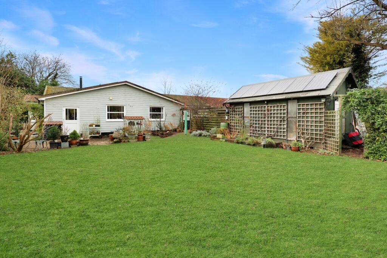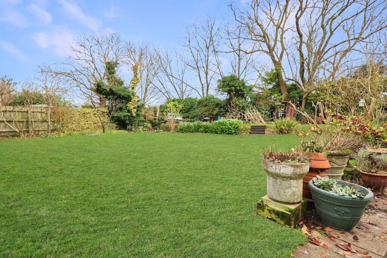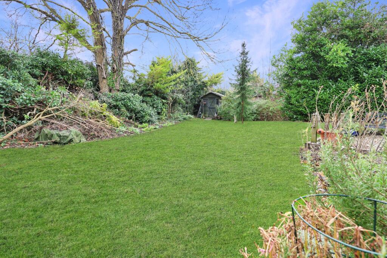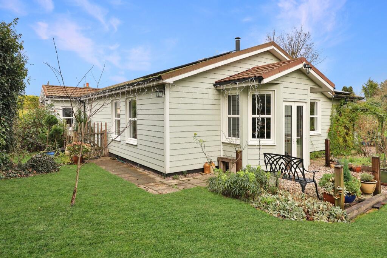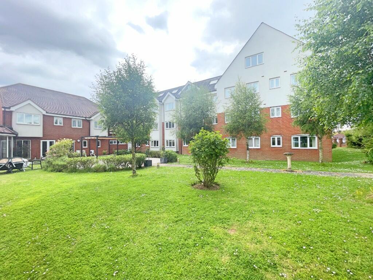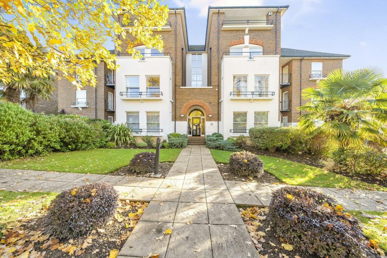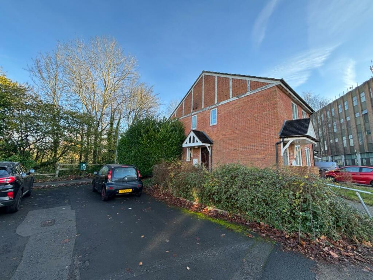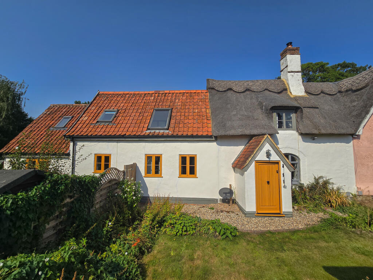Rectory Road, Duxford
For Sale : GBP 400000
Details
Bed Rooms
3
Bath Rooms
2
Property Type
Semi-Detached Bungalow
Description
Property Details: • Type: Semi-Detached Bungalow • Tenure: N/A • Floor Area: N/A
Key Features: • 136 sqm / 1469 sqft • 1020 sqm / 0.25 acre • Semi detached bungalow • 3 bed, 1 recep, 2.5 bath • Off road parking • 1950s - freehold • EPC - B / 81 • Council tax band - B
Location: • Nearest Station: N/A • Distance to Station: N/A
Agent Information: • Address: 40 High Street, Trumpington, Cambridge, CB2 9LS
Full Description: A substantial, significantly extended, semi detached bungalow, tucked back from the road within a generous 0.25 acre plot, with a large workshop and off road parking. The property has three double bedrooms, an en-suite and dressing room, a modern kitchen, and a bright, dual aspect sitting room. The property also benefits from an efficient B rated EPC making it economical to run.Set away from passing traffic, but with off road parking and the potential to provide a driveway from the roadside to the garden, the property enjoys a high degree of privacy and a quiet, tucked away location. The accommodation is bright, spacious, and well planned with nicely proportioned rooms.Approached over a pedestrian path, the front door opens to a small porch, beyond which is a welcoming entrance hall. The sitting room is a very good size and is dual aspect with a conservatory to the side and doors out to the garden. The room has plenty of space for dining and study areas, and there is a cosy sitting area set around the log burner. The adjacent kitchen is fitted with a range of cabinets set above and below the working surfaces, there is a built in double oven and microwave, a hob with extractor over, an integrated dishwasher, and space for a washing machine and dryer. A back door gives direct access to the gardens.The property has three good double bedrooms. The main bedroom overlooks the front garden and has a dressing room and an ensuite fitted with a shower, w.c., and hand basin. The second double is dual aspect and has fitted wardrobes and a cloakroom with a w.c., bidet, and hand basin, and there is a third double again with fitted wardrobes. The family bathroom is fitted with a bath, w.c., and a hand basin.Outside there are mature gardens to the front, side, and rear. The garden enjoys a good degree of privacy and is laid to lawn with mature shrub borders and trees. There is a patio adjacent to the building, a large workshop, and a shed. A wide strip of land leads down to the roadside where there is off road parking. This strip could easily be hard landscaped to provide a driveway into the garden or to give additional parking.The property is fitted with a 6Kw solar system that provides energy to the property with the surplus returned to the grid on a FIT (feed in tarrif) scheme. The owners receive an income of between £900 - £1000 PA. Owners perspective: It's been a lovely family home with spacious accommodation and a wonderful garden for entertaining and relaxing in peace and quiet, yet it's very convenient for commuting. The original part of this building is a Hawksley construction, which has been bricked up. The property is mortgageable.Duxford is a charming village located approximately 7 miles south of Cambridge, offering excellent transport links to the city and easy access to the M11 via junction 10. For commuters, Whittlesford Parkway mainline station is just a mile away, with trains reaching Cambridge in around 15 minutes and London Liverpool Street in approximately 65 minutes.The village boasts a range of amenities, including an Ofsted-rated 'Outstanding' preschool, a 'Good' primary school that feeds into the well-regarded Sawston Village College, and a variety of local conveniences. These include a general store, two pubs, a hotel, a coffee shop, and a vibrant community centre with a café/bistro. Additional facilities include a beauty salon, two churches, and several attractive greens and open spaces.Surrounded by picturesque countryside, Duxford is also home to the renowned Imperial War Museum and airfield, a notable destination for history and aviation enthusiasts.
Location
Address
Rectory Road, Duxford
City
Rectory Road
Features And Finishes
136 sqm / 1469 sqft, 1020 sqm / 0.25 acre, Semi detached bungalow, 3 bed, 1 recep, 2.5 bath, Off road parking, 1950s - freehold, EPC - B / 81, Council tax band - B
Legal Notice
Our comprehensive database is populated by our meticulous research and analysis of public data. MirrorRealEstate strives for accuracy and we make every effort to verify the information. However, MirrorRealEstate is not liable for the use or misuse of the site's information. The information displayed on MirrorRealEstate.com is for reference only.
Real Estate Broker
Cooke Curtis & Co, Cambridge
Brokerage
Cooke Curtis & Co, Cambridge
Profile Brokerage WebsiteTop Tags
3 bed 1 recep 2.5 bath Off road parkingLikes
0
Views
54
Related Homes
