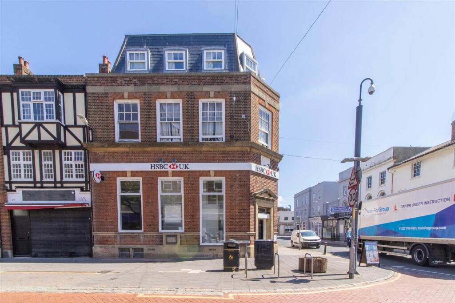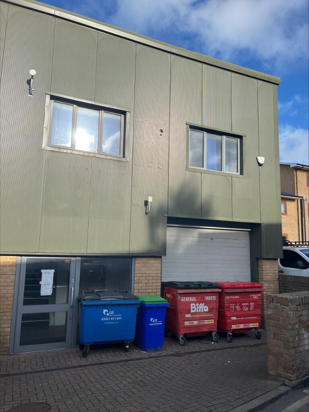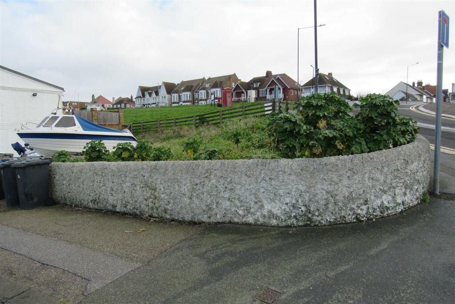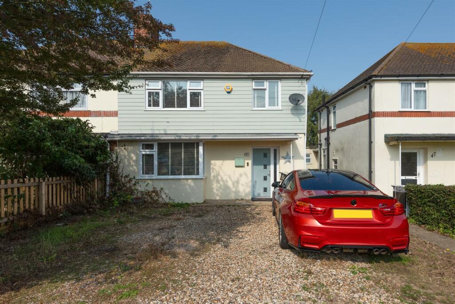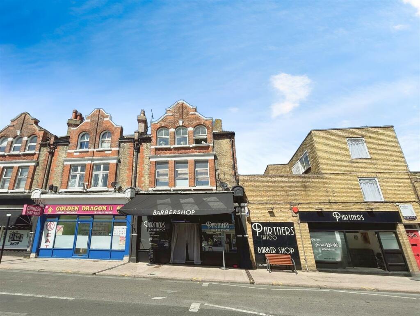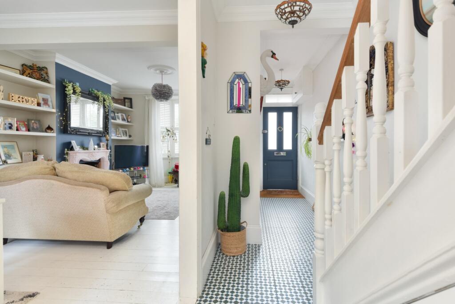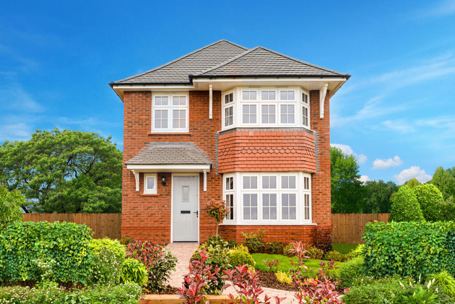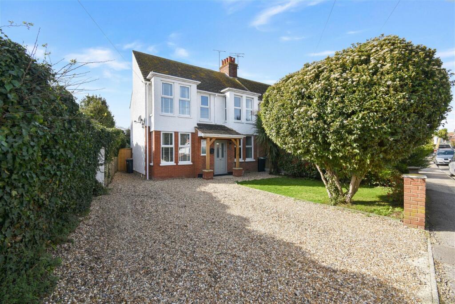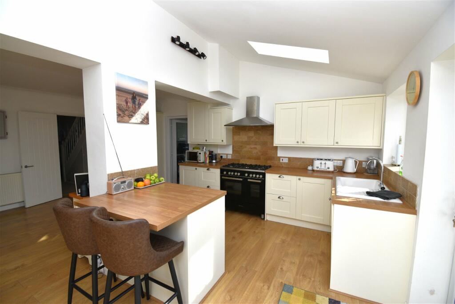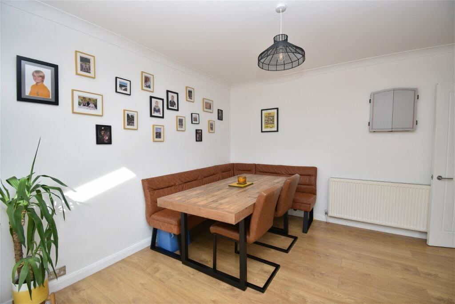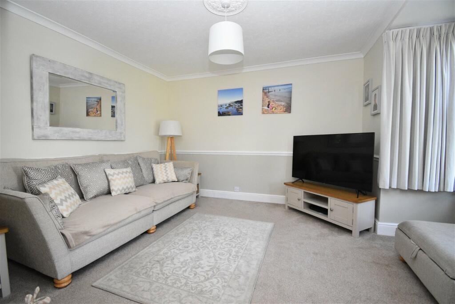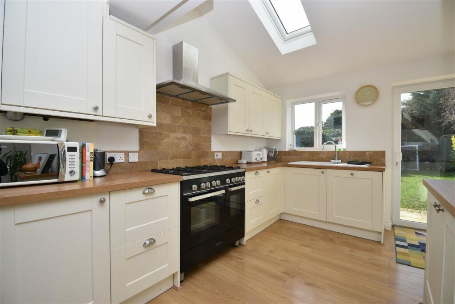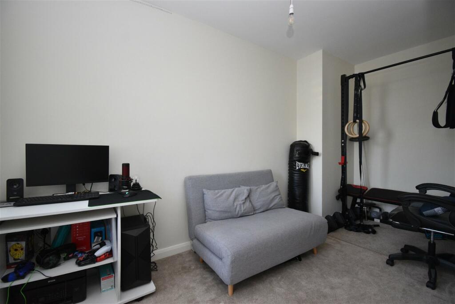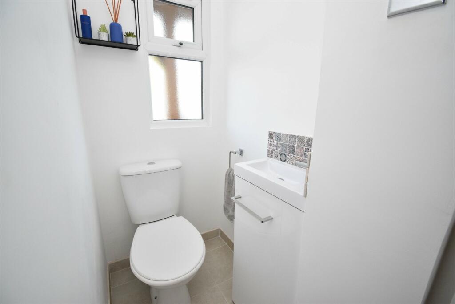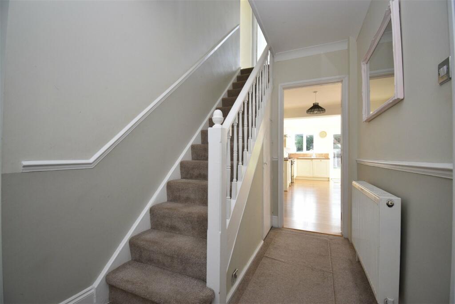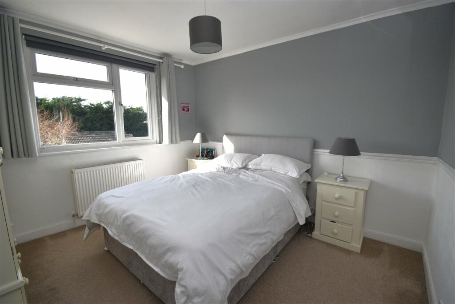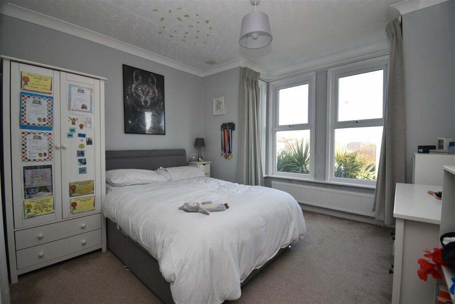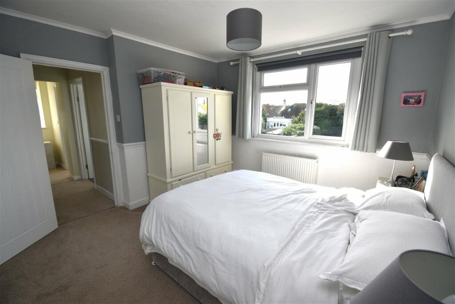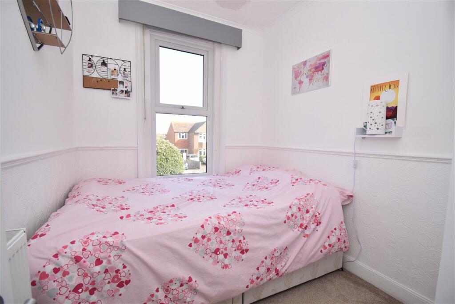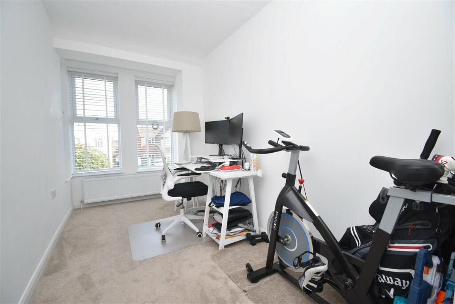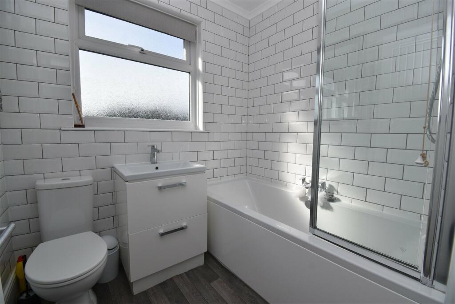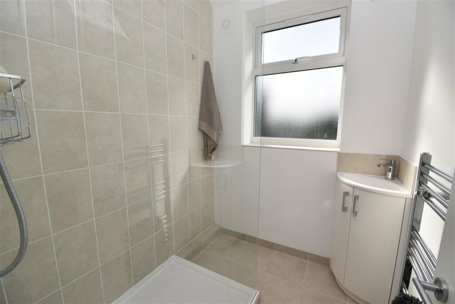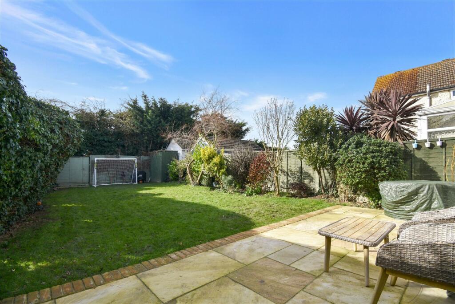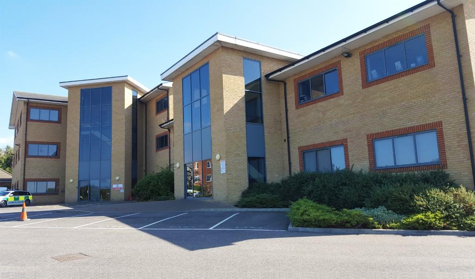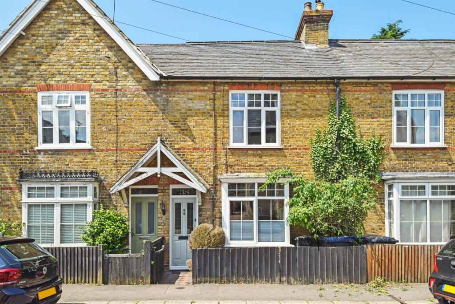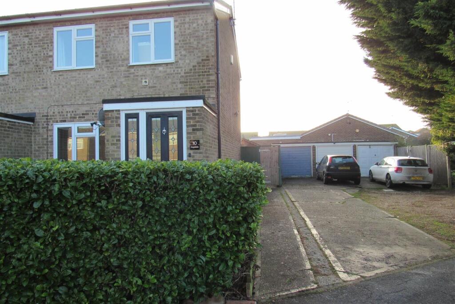Reculver Road, Herne Bay, CT6 6QA
For Sale : GBP 475000
Details
Bed Rooms
4
Bath Rooms
3
Property Type
Semi-Detached
Description
Property Details: • Type: Semi-Detached • Tenure: N/A • Floor Area: N/A
Key Features: • 4 Bedroom Double Fronted House • EPC Band: C • Village Location • Close to Seafront • Beautifully Extendend & Modernised • Study & Utility Room • 1 Bathroom & 2 Shower Rooms • Council Tax Band: D • Off Street Parking • Please Quote JV0094
Location: • Nearest Station: N/A • Distance to Station: N/A
Agent Information: • Address: 1 Northumberland Avenue, Trafalgar Square, London, WC2N 5BW
Full Description: PRICE RANGE £475,000 - £495,000 Spacious Family Home | Study & Utility Room | Open Plan Kitchen Dining Room | Off Street Parking | Walking Distance of Seafront | Recently Extended & Renovated | Popular Beltinge Location | EPC Band C | Please Quote JV0094This double fronted family home has been extended and renovated to a high standard throughout. Situated on Reculver Road in the popular residential village of Beltinge with easy access to the seafront and cliff top walks. Once inside you will find an incredibly spacious kitchen dining area with patio doors to the rear and sky lights. The fully fitted kitchen includes a breakfast bar and space for a range cooker and American style fridge freezer. There is a separate lounge with a box bay window, a study and a downstairs toilet. Upstairs, you will find four bedrooms, two en suite shower rooms and a family bathroom. The front garden is nicely landscaped with a gravel driveway providing ample off street parking and the rear garden is mostly laid to lawn with an indian sandstone patio area plus there is the added benefit of side access. GROUND FLOORPorch - 1.37m x 1.02m (4'5" x 3'4")Entrance Hall - 3.59m x 1.83m (11'9" x 6'0")Lounge - 4.47m into bay x 3.54m (14'7" into bay x 11'7")Kitchen Dining Area - 6.45m x 5.47m (21'1" x 17'11")Utility Room - 2.83m x 1.58m (9'3" x 5'2")Study - 5.05m x 1.99m (16'6" x 6'6")Downstairs WCFIRST FLOORLandingBedroom 1 - 4.51m into bay x 3.32m (14'9" into bay x 10'10")Shower Room - 2.5m x 1.1m (8'2" x 3'7")Bedroom 2 - 3.53m x 3.48m (11'6" x 11'5")Bedroom 3 - 5.04m x 2m (16'6" x 6'6")Shower Room - 2.83m x 1.58m (9'3" x 5'2")Bedroom 4 - 2.58m x 2.07m (8'5" x 6'9")Bathroom - 2.07m x 1.8m (6'9" x 5'10")OUTSIDEFront GardenDrivewayRear GardenBrochuresBrochure 1
Location
Address
Reculver Road, Herne Bay, CT6 6QA
City
Herne Bay
Features And Finishes
4 Bedroom Double Fronted House, EPC Band: C, Village Location, Close to Seafront, Beautifully Extendend & Modernised, Study & Utility Room, 1 Bathroom & 2 Shower Rooms, Council Tax Band: D, Off Street Parking, Please Quote JV0094
Legal Notice
Our comprehensive database is populated by our meticulous research and analysis of public data. MirrorRealEstate strives for accuracy and we make every effort to verify the information. However, MirrorRealEstate is not liable for the use or misuse of the site's information. The information displayed on MirrorRealEstate.com is for reference only.
Top Tags
Close to SeafrontLikes
0
Views
8
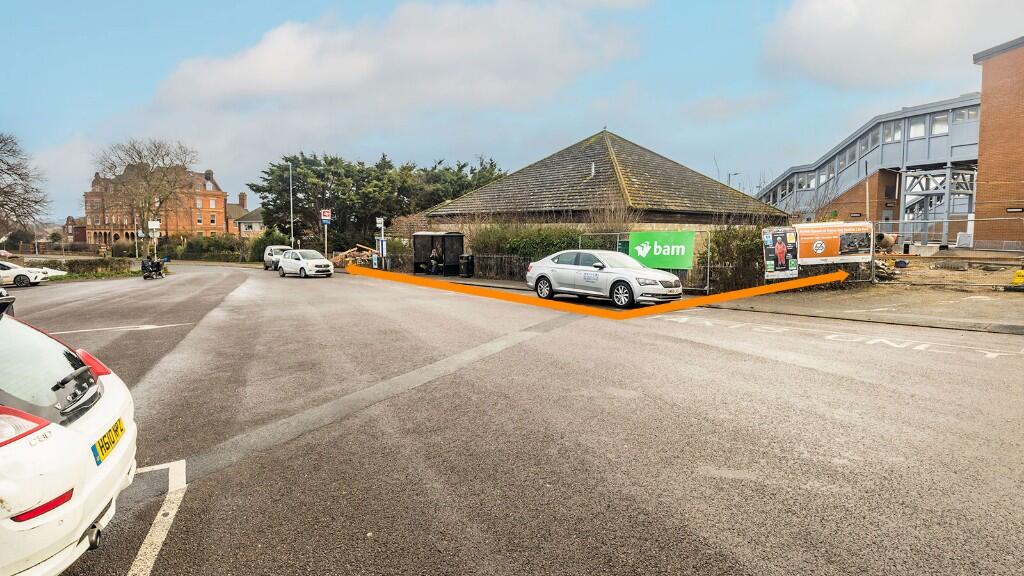
Herne Bay Judo Club, The Circus, Station Road, Herne Bay, Kent, CT6
For Sale - GBP 200,000
View HomeRelated Homes
