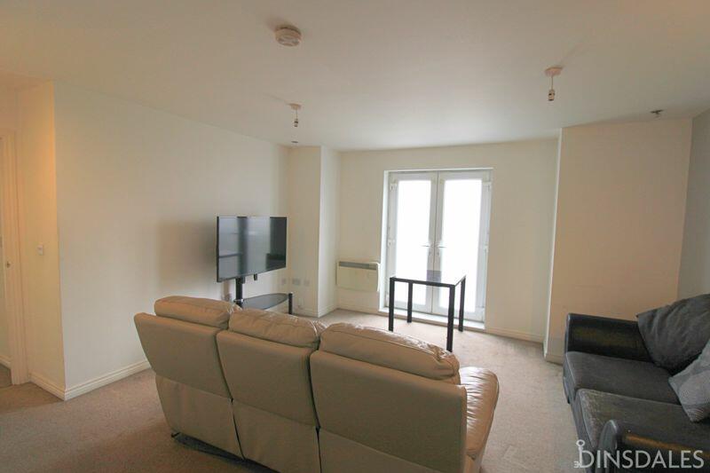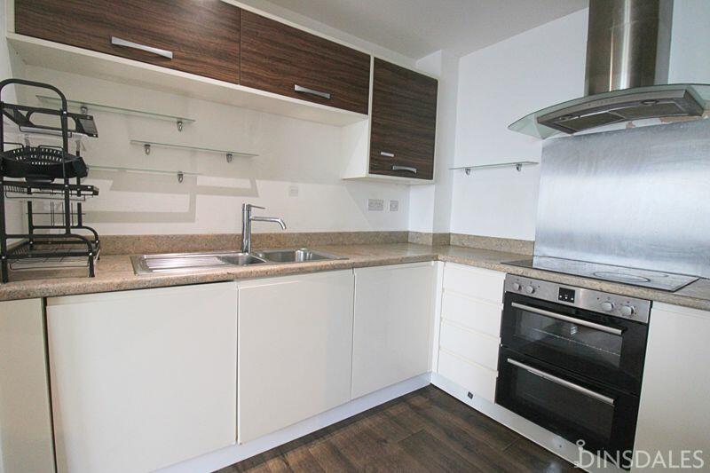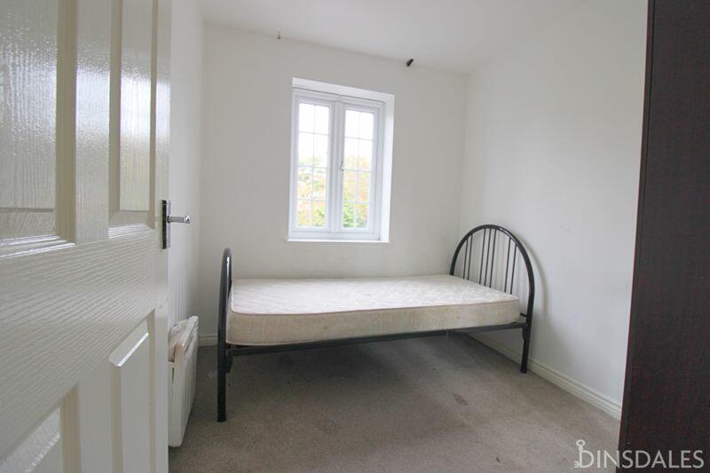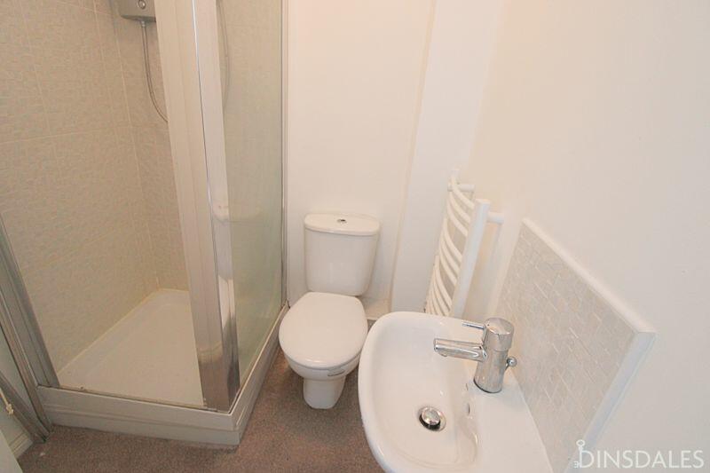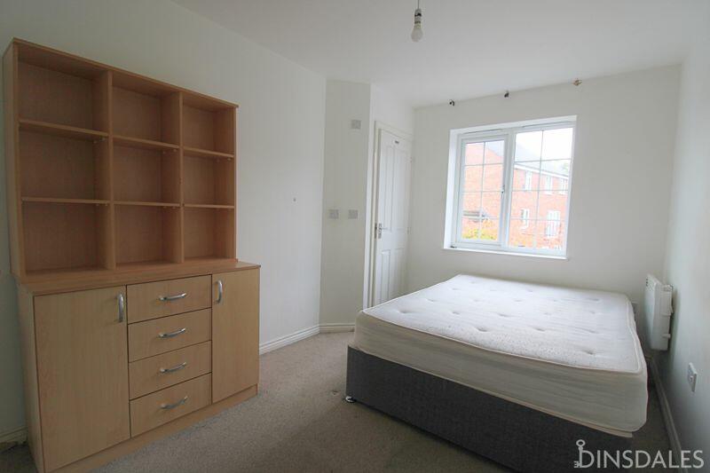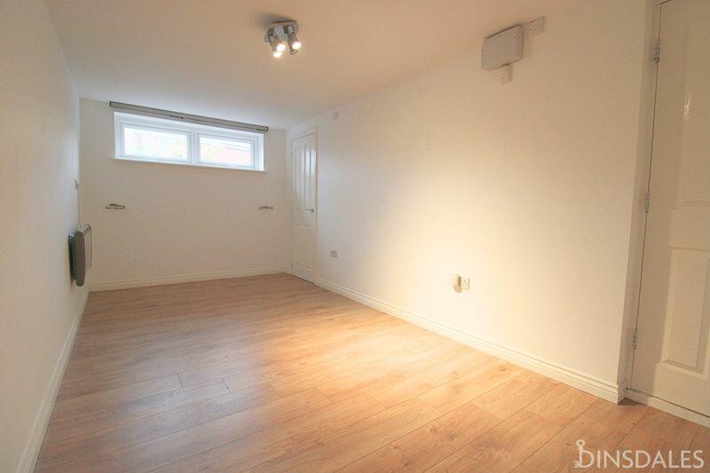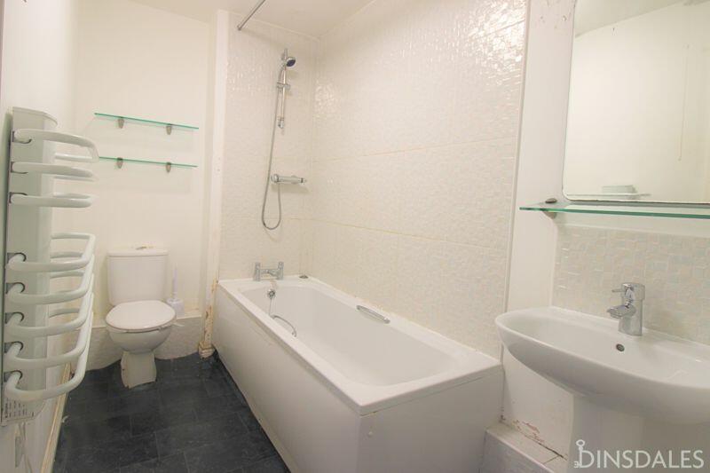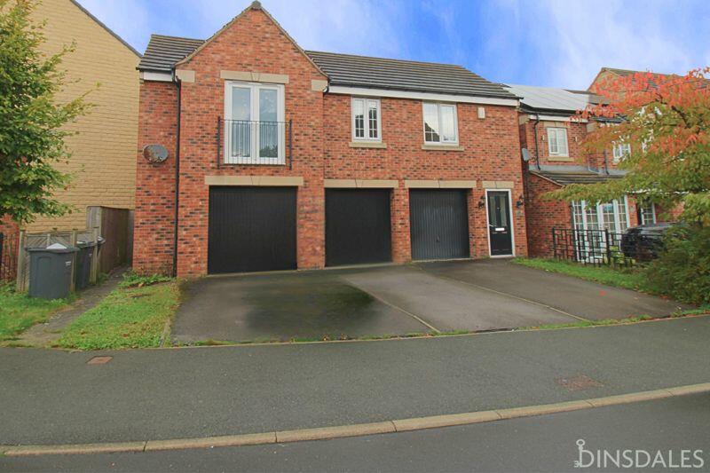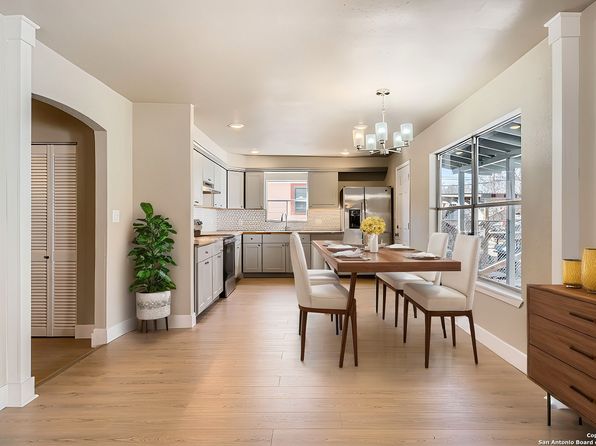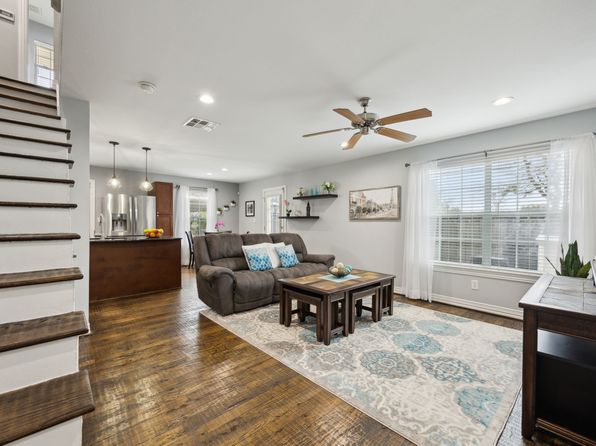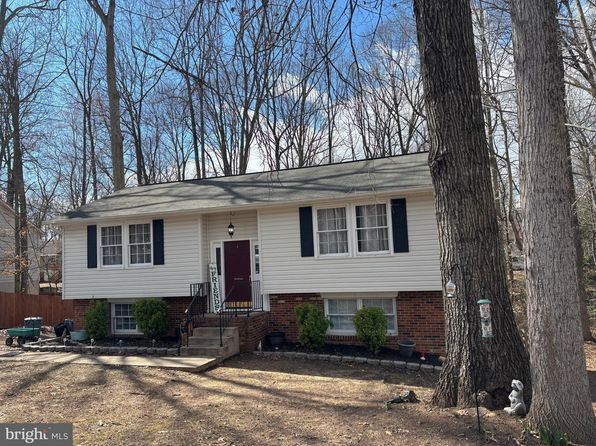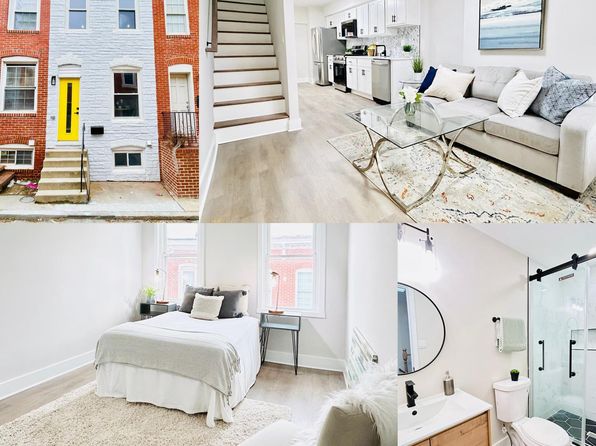Redbrook Way, Bradford, BD9 6SF
Property Details
Bedrooms
2
Bathrooms
2
Property Type
Coach House
Description
Property Details: • Type: Coach House • Tenure: N/A • Floor Area: N/A
Key Features: • Leasehold • Maisonette in Coach House Detached Building • Council Tax Band: A • EPC: E • Two Receptions, Two Bedrooms & Two Bathrooms • Open Plan Living and Garage Conversion • Double Glazing & Electric Heating • Off Road Parking • Lease 125 years circa 2011 • Service Charges £651.73 per annum & Ground Rent £250 per annum
Location: • Nearest Station: N/A • Distance to Station: N/A
Agent Information: • Address: 519-521 Thornton Road, Bradford, BD8 9RB
Full Description: LOOKING FOR A STYLISH PROPERTY? ENQUIRE ONLINE TODAY!DirectionsFrom our office on Thornton Road head in the direction of Thornton/Allerton. Turn right onto Allerton Road and through the double mini roundabouts. At the nex roundabout take the second exit onto Pearson Lane. At the roundabout take the first exit onto Daisy Hill Lane. Continue onto Heights Lane. Turn right onto Howarth Road. Turn left onto Bingley Road. Turn left onto Thorn Lane then right onto Redbrook Way. Your destination can be found on the right.DescriptionDINSDALES ESTATES PRESENTS THIS UNIQUE TWO BEDROOM MAISONETTE WITHIN A COACH HOUSE DETACHED BUILDING. We feel this would make a great first time buy! *Lease 125 years circa 2011 *Service Charges £651.73 per annum & Ground Rent £250 per annum.Information for Potential Buyers As a buyer you will need to take into consideration that Stamp Duty maybe payable by you on any property purchase. If unsure please call our office for further details.Entrance Hall 4' 9'' x 3' 7'' (1.453m x 1.100m)Through a composite door, with laminate flooring, a storage heater, alarm pad and a telephone socket.Landing17' 7'' x 6' 4'' (5.365m x 1.935m)A shapely hallway with a hot water tank storage cupboard. With a loft hatch and hardwired smoke detection. With two electric storage heaters and doors to all of the rooms.Lower Ground Reception (Converted Garage)17' 1'' x 8' 2'' (5.200m x 2.495m)With a white Upvc double glazed window, an electric storage heater, with laminate flooring. There is a large under stairs cupboard with laminate flooring. (2.130 X 1.372)Open Plan Lounge14' 3'' x 14' 1'' (4.353m x 4.284m)With white Upvc French doors with vertical blinds. With two electric storage heaters, a smoke detector, ceiling spotlights, a heating thermostat and two pendant light fittings.Kitchen8' 5'' x 7' 0'' (2.560m x 2.136m)With a suite of wooden effect wall and base units and work surface. With an integrated fridge freezer, washer, dish washer. With a chrome sink with a mixer tap. An Aeg electric hob and oven with extractor hood. A lino look flooring, ceiling spotlights, a smoke detector and glass shelving.Bedroom One 12' 2'' x 8' 5'' (3.697m x 2.554m)With a white Upvc double glazed window and electric storage heater. With a mirrored built in wardrobe and telephone/ internet socket.En SuiteWith a white low flush toilet and hand basin. With an electric towel rail, an enclosed shower cubicle with Aqualisa power shower and an extractor fan.Bedroom Two 8' 6'' x 7' 4'' (2.593m x 2.244m)With a white Upvc double glazed window and an electric storage heater.Family Bathroom With a white three piece suite, a thermostatic bar shower with bath with a shower pole. With an electric towel rail, a mirror, glass shelving and shaver socket. With part tiled walls and lino look flooring.OutsideWith one allotted off road parking space.Utilities & Services Electric, Water (metered) and Drainage. According to their websites Sky, Virgin Media and BT are available in this area. According to their websites there's good mobile coverage for EE, Vodaphone, Three and O2.Lacal Authority Bradford Council Tax Band Band A £1353.75 Approx for 2024/2025. Green/Grey bin collection fortnightly on a Wednesday. This property is not in a conservation area. The flood risk in this area is very low.Free Market Appraisal If you are considering selling or letting your property we offer a no obligation market appraisal and would be pleased to discuss your individual requirements. For further information please call a member of our Dinsdales Team.Mortgage Advice & Insurance Dinsdales Estates Sales, Lettings and Property Management are keen to stress the importance of seeking independent mortgage advice. This can be arranged through a panel of experienced advisers. Dinsdales can introduce this service and could receive a referral fee from a recommended mortgage company.Consumer ProtectionWe are providing these details in good faith, to the best of our ability, in obtaining as much information as is necessary for our buyers/tenants, to make a decision whether or not they wish to proceed in obtaining this property under the consumer protection regulations. Upon request we can provide you with an electronic copy of the Property Information Questionnaire (if available). We are covered by Client Money Protection through Propertymark and are members of The Property Ombudsman.BrochuresProperty BrochureFull Details
Location
Address
Redbrook Way, Bradford, BD9 6SF
City
Bradford
Features and Finishes
Leasehold, Maisonette in Coach House Detached Building, Council Tax Band: A, EPC: E, Two Receptions, Two Bedrooms & Two Bathrooms, Open Plan Living and Garage Conversion, Double Glazing & Electric Heating, Off Road Parking, Lease 125 years circa 2011, Service Charges £651.73 per annum & Ground Rent £250 per annum
Legal Notice
Our comprehensive database is populated by our meticulous research and analysis of public data. MirrorRealEstate strives for accuracy and we make every effort to verify the information. However, MirrorRealEstate is not liable for the use or misuse of the site's information. The information displayed on MirrorRealEstate.com is for reference only.
