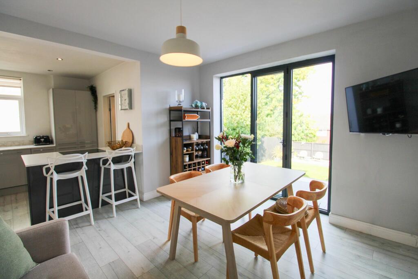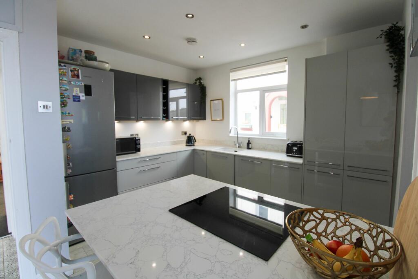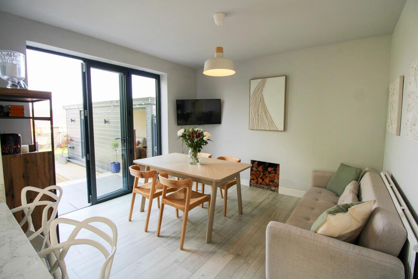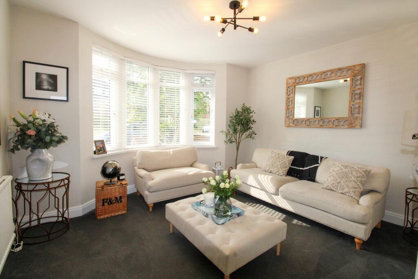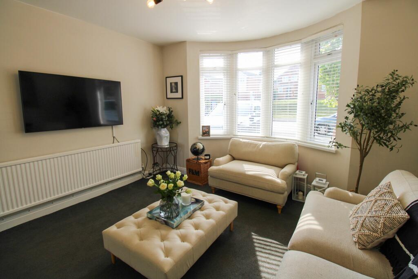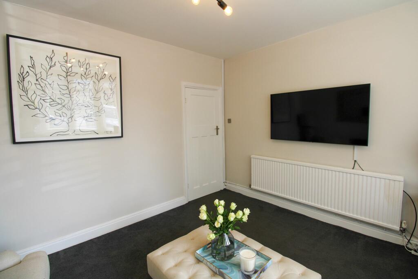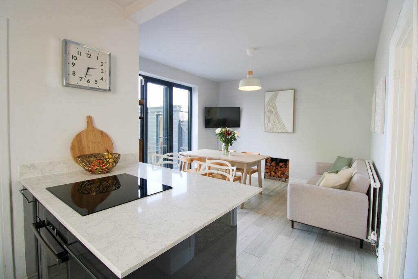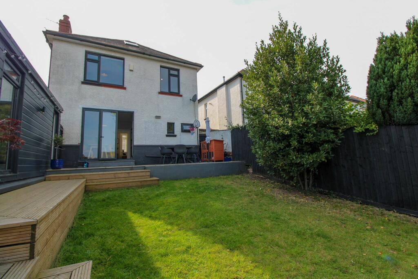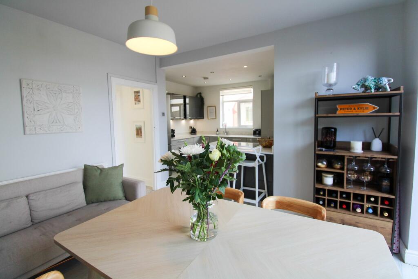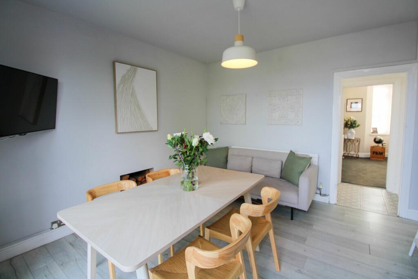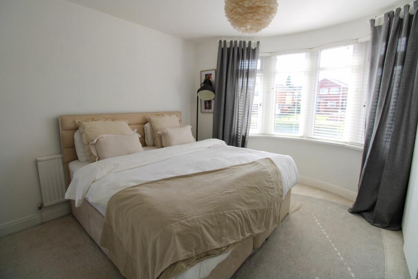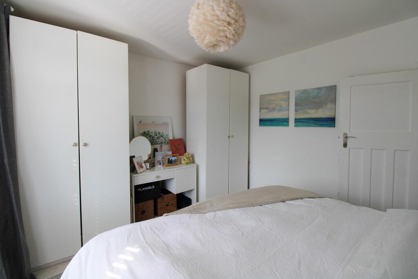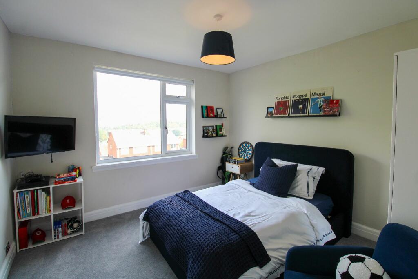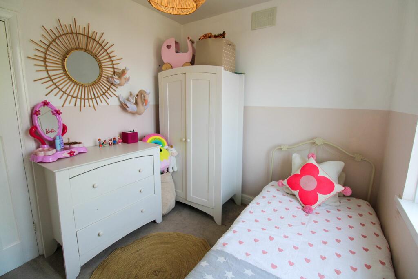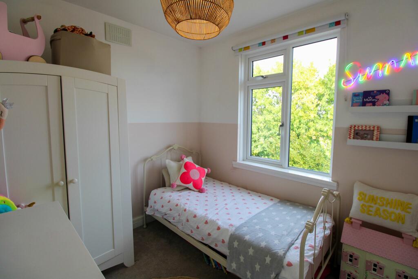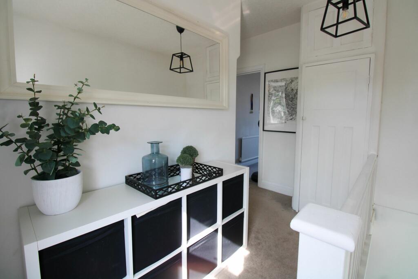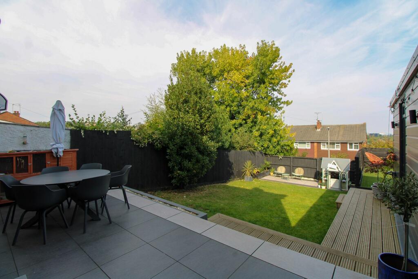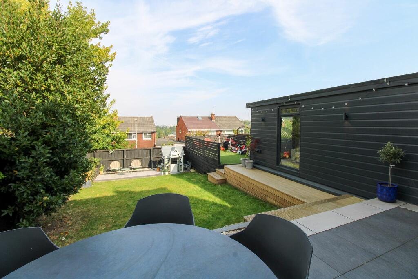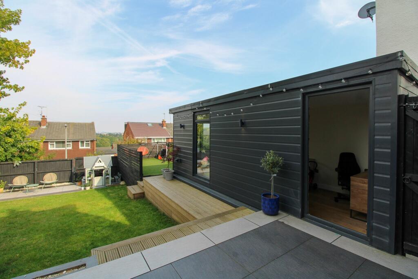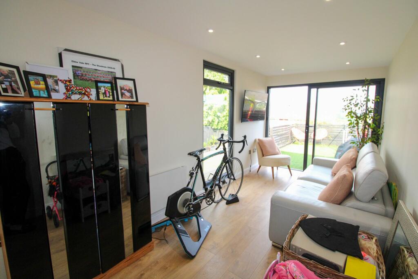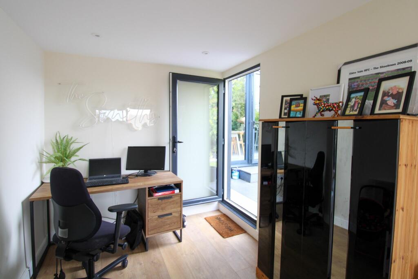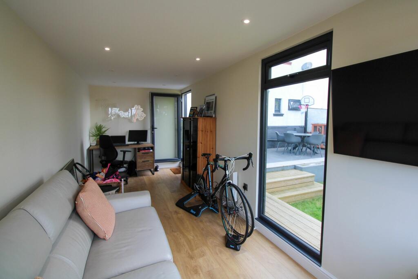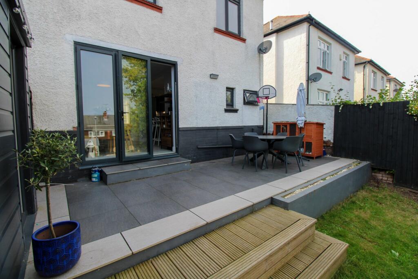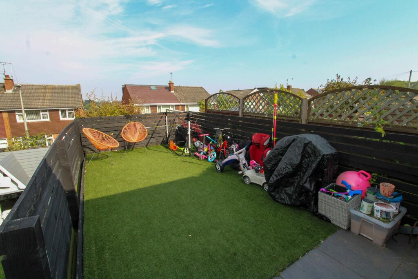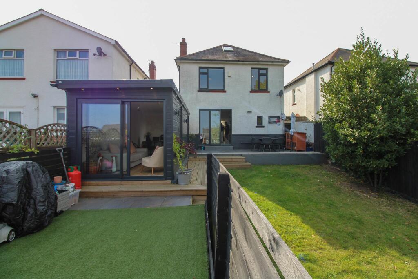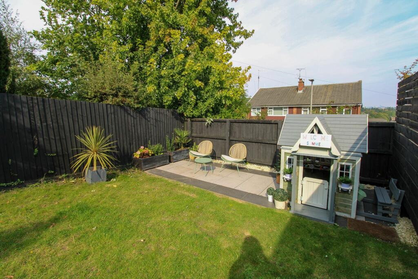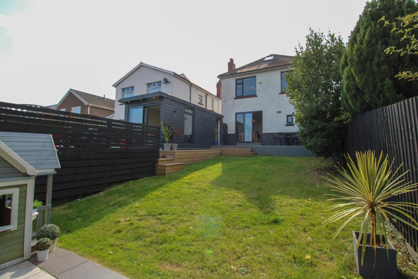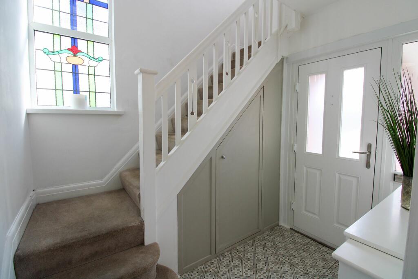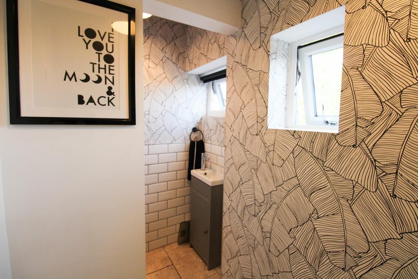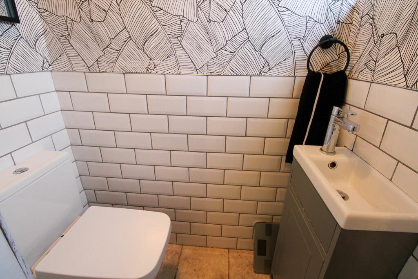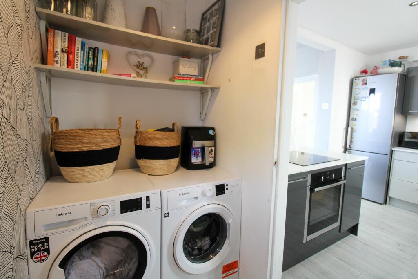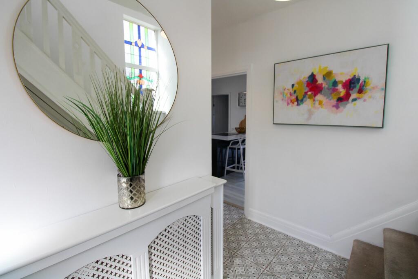Redlands Road, Penarth
For Sale : GBP 525000
Details
Bed Rooms
3
Bath Rooms
2
Property Type
Detached
Description
Property Details: • Type: Detached • Tenure: N/A • Floor Area: N/A
Key Features: • Bay Fronted • Beautiful Family Home • Detached Garage • Detached House • Driveway for multiple vehicles • Excellent School Catchment • Fantastic Location • Fully Refurbished Throughout • Incredible Kitchen and Dining Space • Garden Office
Location: • Nearest Station: N/A • Distance to Station: N/A
Agent Information: • Address: 7 Coleridge Avenue, Penarth, CF64 2SP
Full Description: Thompson Young are delighted to market this outstanding and unique three bedroom detached family home with a detached home office / gym, detached garage and informal loft room.The house has been fully refurbished throughout to very high standard and is in an elevated position with fantastic views to the rear and large driveway to the front in fantastic location.The house is entered via a block paving level driveway to the front with space for multiple vehicles. There is side access to the rear from both sides of the property. The house is entered via a newly installed uPVC composite door through to the hallway.The ground floor boasts a spacious Bay fronted reception room to the front of the house, a beautiful and modern, open plan kitchen and dining space to the rear with bi-fold doors that look out to the landscaped gardens and elevated views. There is also a separate utility room and ground floor WC.To the first floor are three very good size bedrooms and a modern family bathroom comprising of bath with overhead shower, WC and pedestal sink.There is an informal loft room (previously used as home office) very generous in size with vaulted ceilings and a Velux window with incredible views.Externally, this property boasts a detached and modern home office / gym with uPVC glazed doors to the front and floor to ceiling glazed sliding doors to the rear overlooking garden area. There is also a detached garage to the rear of the property with up and over garage door.To the front of the property is a large driveway and to the rear of the house is a fantastic rear garden split into three areas with patio area directly from the rear of the house, a large lawn area and elevated garden above the detached garage with cladding fences.Viewings strictly by appointment only.Council Tax Band: BAND FTenure: FreeholdEntranceThe property is entered via large driveway to the front of the property with block paved drive.The house is entered through external porch.There is side access to both sides of the house from the front.To the rear there is a rear garden gate (with access to rear garage also) from Heath Avenue.Porch1m x 1.8mExternal porch with original exposed brick archway with opening to tiled floor. Newly installed composite uPVC front door with uPVC windows either side. Access through to the hallway.HallwayA very generous hallway with access to the reception room at the front and kitchen and dining room to the rear. There is a split level and open staircase that leads to the first floor. Large stain glass window to the stairs and integrated storage fitted under the stairs.Living Room4m x 4mA beautiful Bay fronted reception room at the front of the ground floor.Dining Room3.7m x 4mEntered from the hallway to this incredible and reconfigured and open plan kitchen and dining space to the rear of the ground floor.Glazed bi-fold doors at the rear of the room allow lots of light into the room and looks out onto the garden and lovely elevated views. Open plan through to the kitchen space.Kitchen3.2m x 3.5mA modern and stylish kitchen with a range of wall and base units and kitchen island space with integrated induction hob. There is sunken sink and drainer and integrated dishwasher, oven and combi-microwave grill. Window to the side of the kitchen and open plan to the dining room. Access through to utility room at the rear.Utility Room1.5m x 3.2mUtility room is at the rear of the property and has plumbing and space for washing machine and tumble drier and storage. There are two windows and access to the WC.WCWC is accessed from the utility room and comprises of WC and pedestal sink.Stairs & LandingAn open and split level staircase leads from the ground floor hallway to the first floor landing space with access to bedrooms one, two and three and the family bathroom. There is also loft access to the informal loft room.Bedroom 14m x 4mLarge bedroom at the front of the first floor with Bay window overlooking the front of the house.Bedroom 23.5m x 3.5mSecond double bedroom and located at the rear of the first floor with large window with incredible elevated views.Bedroom 32.5m x 2.7mVery good size third bedroom with window overlooking the rear of the property.Bathroom1.7m x 2.8mThree piece suite family bathroom comprising of bath with overhead mains shower, WC and pedestal sink. Modern style and beautifully presented.Informal Loft4.8m x 6.5mA fantastic addition to the property is this informal loft room which has been fully boarded and has large Velux window to the rear of the room. Vaulted ceilings and ample space.Versatile space previously used as a home office.Garden Office2.4m x 6.5mA recently installed and amazing feature of the house is this detached garden office. Accessed through uPVC glazed door to the front and with fully glazed sliding doors at the rear with beautiful views. Electric, heating and fully insulated.Versatile space as home office / gym / playroom.Garage3.5m x 4.6mA detached garage at the rear of this impressive plot and can be accessed from Heath Avenue which runs parallel to Redlands Road.Up and over garage door.Rear GardenA truly impressive rear garden which has been completely landscaped and redesigned by the current owners.Split into three areas there is a recently laid patio area accessed from the rear of the house. There is also decking area that leads to the detached garden office room.There are two levels of garden area with laid lawn and raised lawn area on top of the garage at the rear of the plot.DrivewayA very good size drive at the front of the property with block paving. Level space and space for multiple vehicles.BrochuresBrochure
Location
Address
Redlands Road, Penarth
City
Redlands Road
Features And Finishes
Bay Fronted, Beautiful Family Home, Detached Garage, Detached House, Driveway for multiple vehicles, Excellent School Catchment, Fantastic Location, Fully Refurbished Throughout, Incredible Kitchen and Dining Space, Garden Office
Legal Notice
Our comprehensive database is populated by our meticulous research and analysis of public data. MirrorRealEstate strives for accuracy and we make every effort to verify the information. However, MirrorRealEstate is not liable for the use or misuse of the site's information. The information displayed on MirrorRealEstate.com is for reference only.
Real Estate Broker
Thompson Young, Penarth
Brokerage
Thompson Young, Penarth
Profile Brokerage WebsiteTop Tags
Likes
0
Views
12

231 Bellevue Avenue, Redlands, San Bernardino County, CA, 92373 Silicon Valley CA US
For Sale - USD 715,000
View Home
933 Barbra Lane, Redlands, San Bernardino County, CA, 92374 Silicon Valley CA US
For Sale - USD 468,885
View HomeRelated Homes
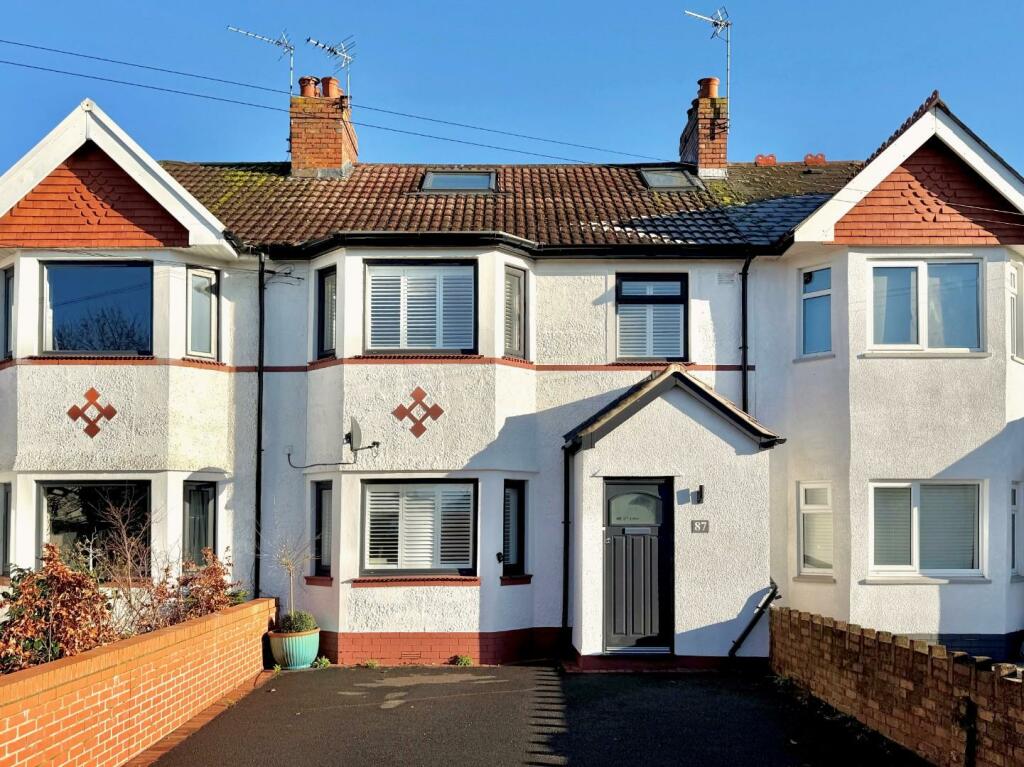
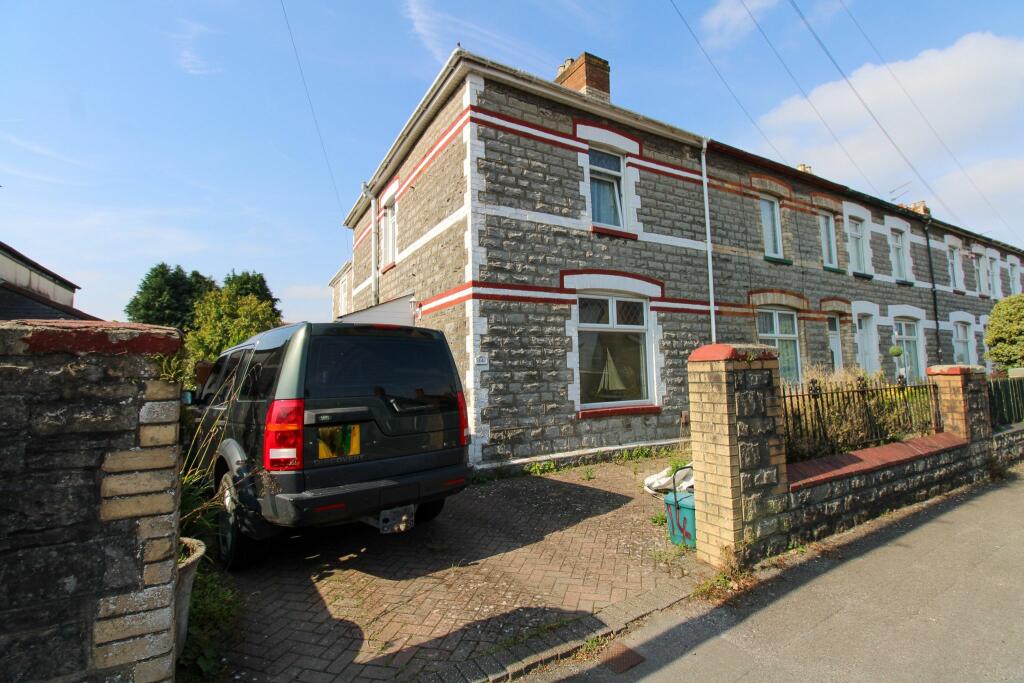
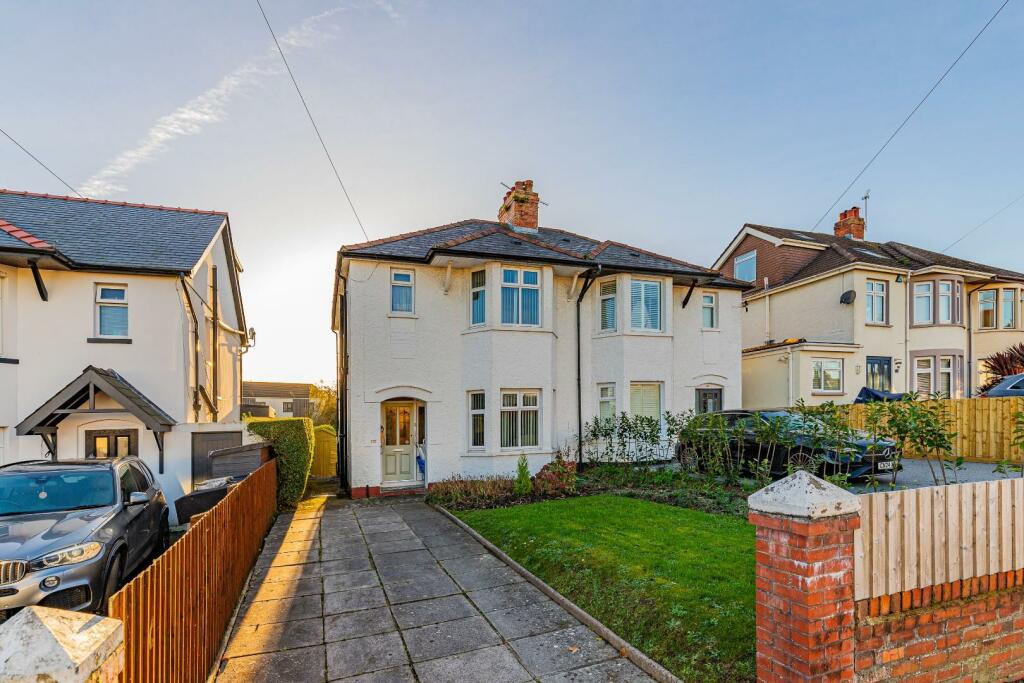

21825 SW 154 Ave, Miami, Miami-Dade County, FL, 33170 Miami FL US
For Sale: USD1,495,000


